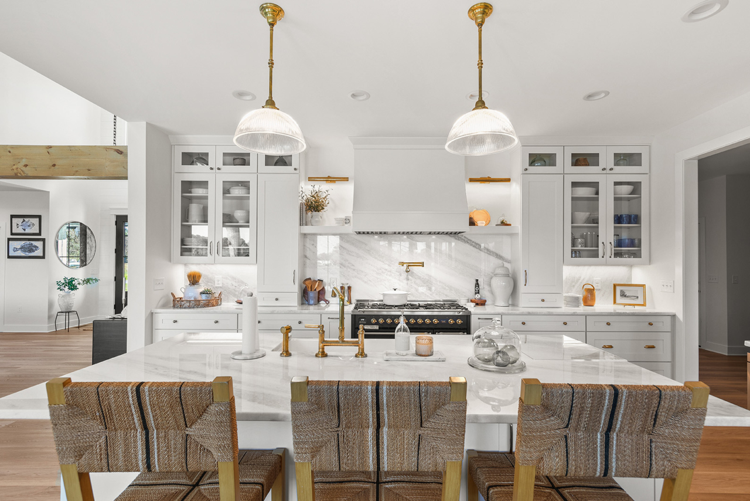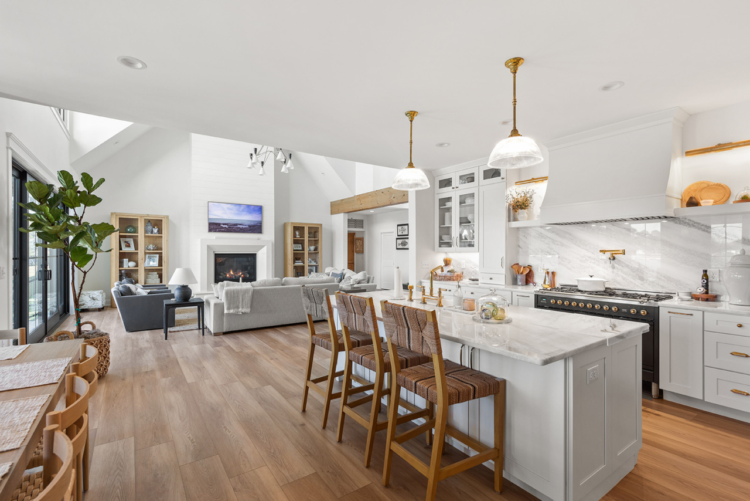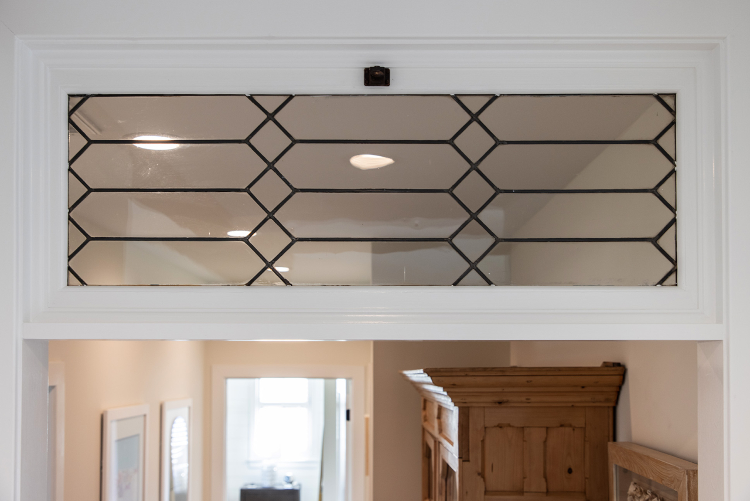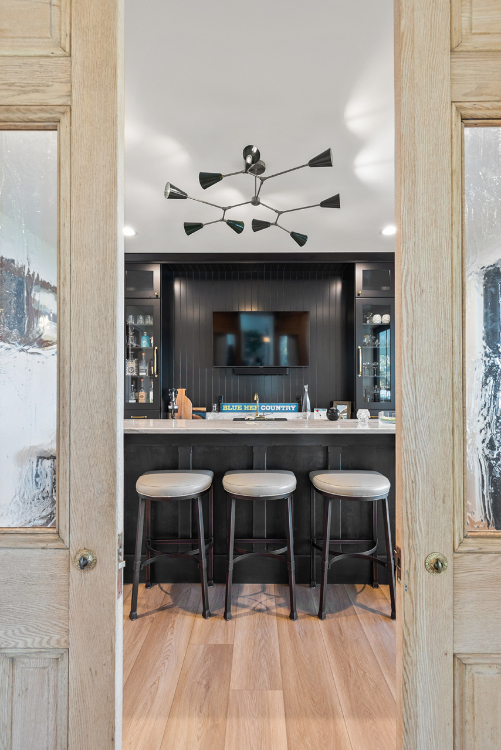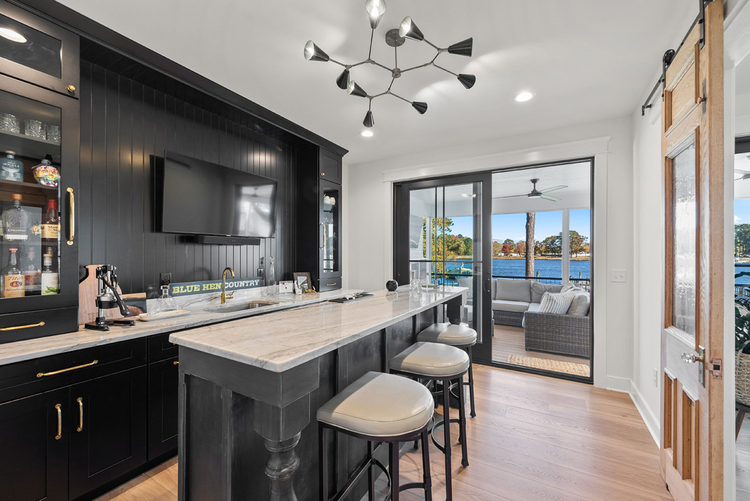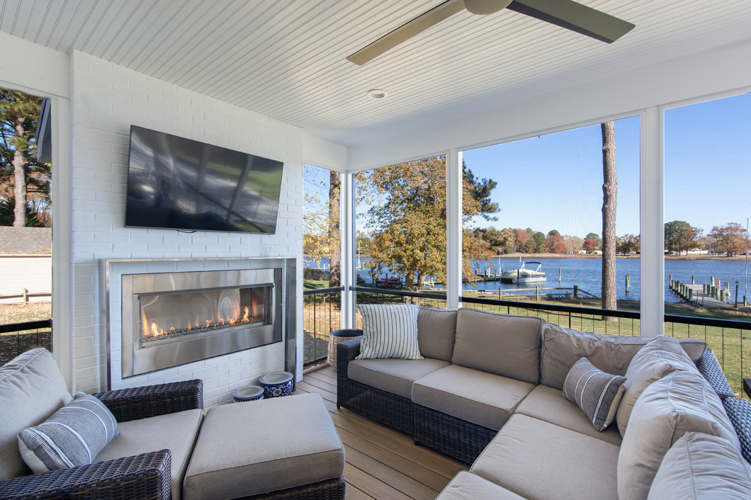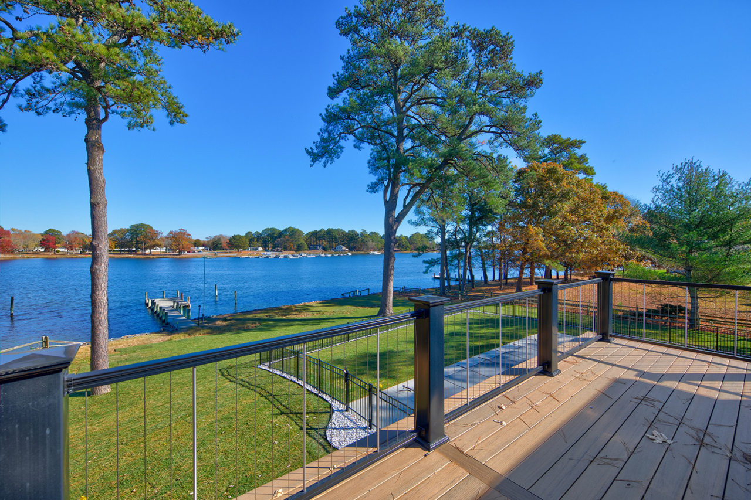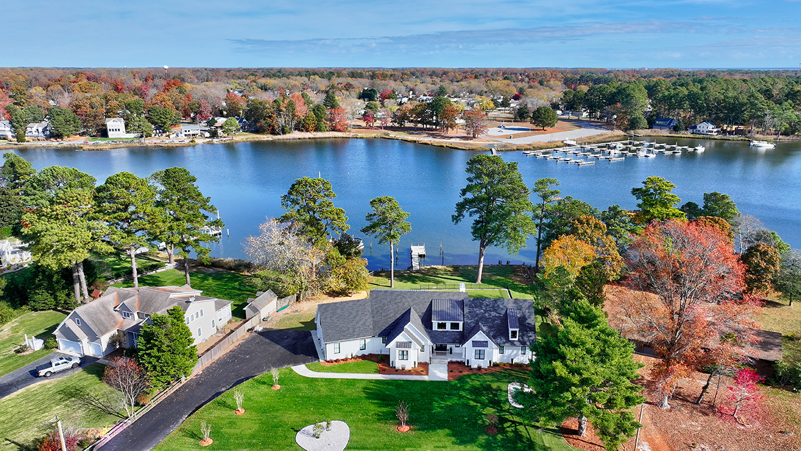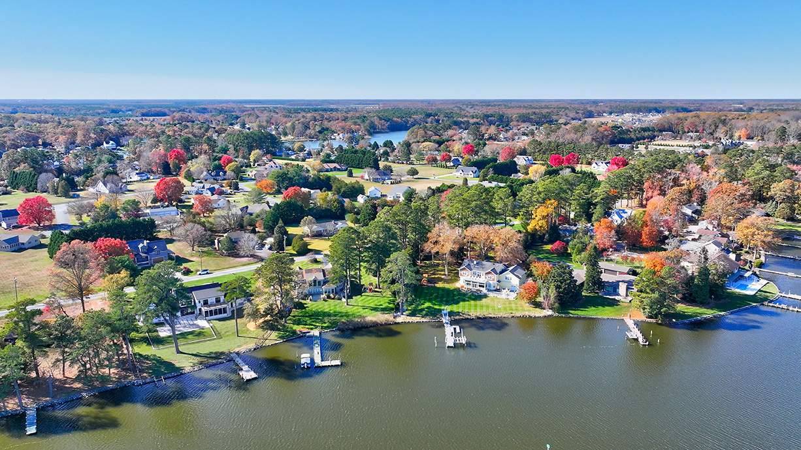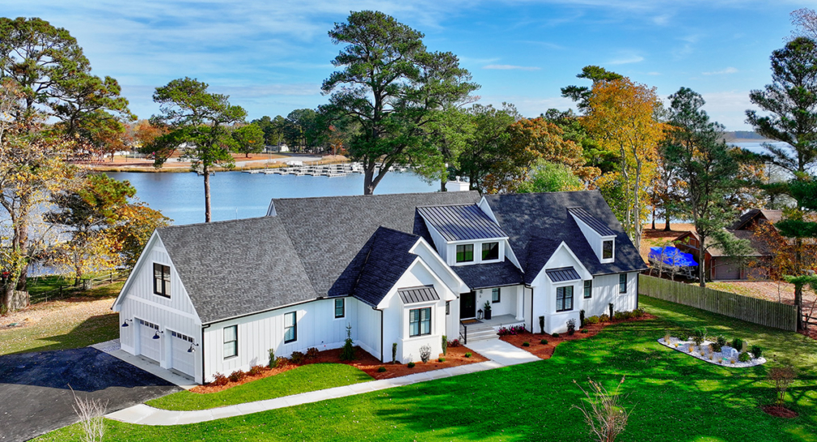Clean lines and interesting finds come together in a coastal retreat designed for bringing together the family
Written by Kristen Hampshire | Photography by Krista Valliant
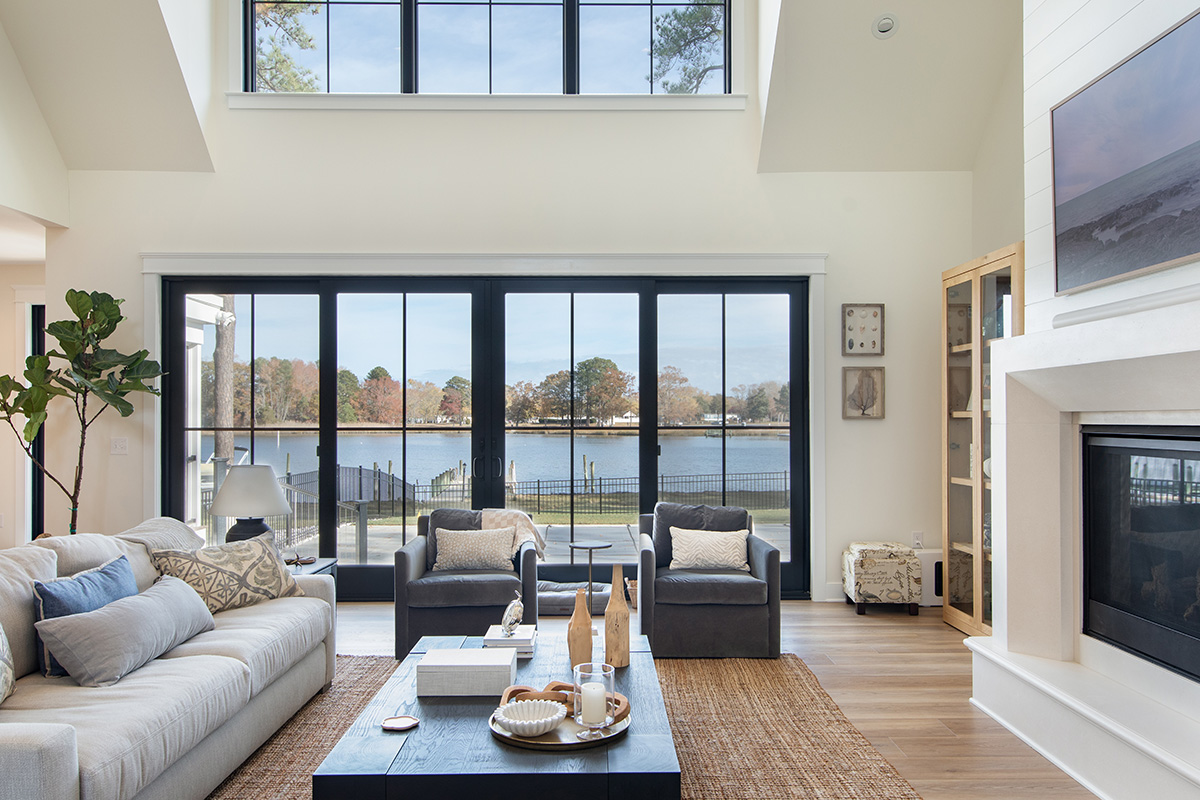
Treasure hunting in Eastern Shore antique shops is an adventure and pastime for Troy and Tracy Heuer, who purchased a home in Harbeson, DE, and summered there for a few years before deciding to rebuild. Inspired by the old — church doors, leaded glass, unlacquered brass — and in pursuit of new, they decided to start from the ground up.
The vision: coastal but not kitschy; clean lined but not sterile. Frequenting their favorite old-timey spots like Harleysville’s Hartland Demolition & Restoration, they would unearth finds and entrust in their friend Tom O’Connor, a refinisher, to bring pieces back to life to use as raw materials for structures like the bar island or accents like transom windows in the home’s various doorways.
With plans from architect Gregory Hastings of Hastings Associates in Ocean View and in partnership with Jim Parker Builders Inc., in Millsboro, the Heuers dug into a project that would serve as a family hub where their three children, in their twenties, could visit, bring friends and entertain.
“It’s all centered on family, trying to keep us all together,” Tracy Heuer says. “We can meet just for fun and get out on the water — our boat is docked out back, and that is one of the reasons we picked out this property, to have access to Rehoboth Bay.”
A Statement Entry. While staying at a hotel in upstate New York, Heuer spotted a lantern fixture in the foyer and wanted one of her own. The proprietor tipped her off to the source. “When Paris took its gas street lamps down to replace them, many landed in antique dealers,” she says. Like any resourceful archaeophile, Heuer tracked one down in London and had it shipped to Delaware. “The chain it hangs from my father-in-law took off a tractor.”
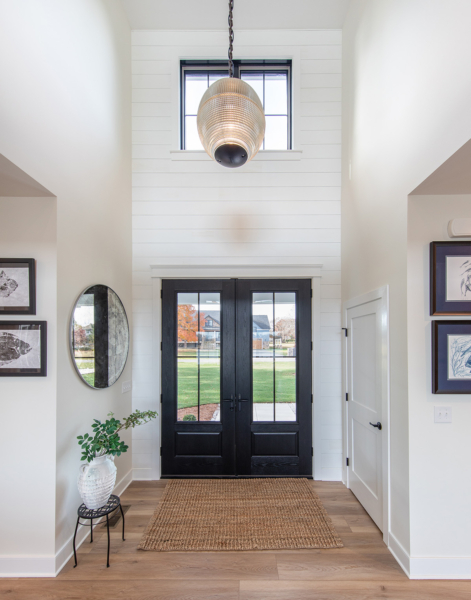
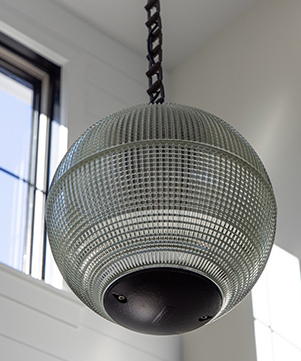
PARISIAN TREASURE
A Parisian street lamp from an antique dealer in London hangs by a vintage tractor chain in the foyer.
Storied Pieces. Reclaimed windows and doors were sourced before the framing took shape — a necessity, given casings had to be built around the antiques, Parker-Hazel explains. “When you have doors and windows like this, we have to frame around those and be sure we have the required height and width,” she says.
Reclaimed church doors that open from the open kitchen and dining space into a bar area were rehabbed with rain glass windows. A leaded-glass transom window placed atop an open, clean-lined doorway adds a touch of class. “It’s really hard to find those antique windows without a lot of cracks,” Parker-Hazel points out.
Kitchen Character. An open, spacious kitchen for cooking and gathering was a priority for this new build. Cabinetry by Merillat offers extensive storage, and gold hardware provides a pop and complements the unlacquered brass pot filler and light fixtures. “Over time, it will develop a patina,” says Kinsley Parker-Hazel, sales and marketing manager at Jim Parker Builders. The initial pot-filler they chose was sold out, but she sourced one on Etsy, along with a faucet for the bar sink.
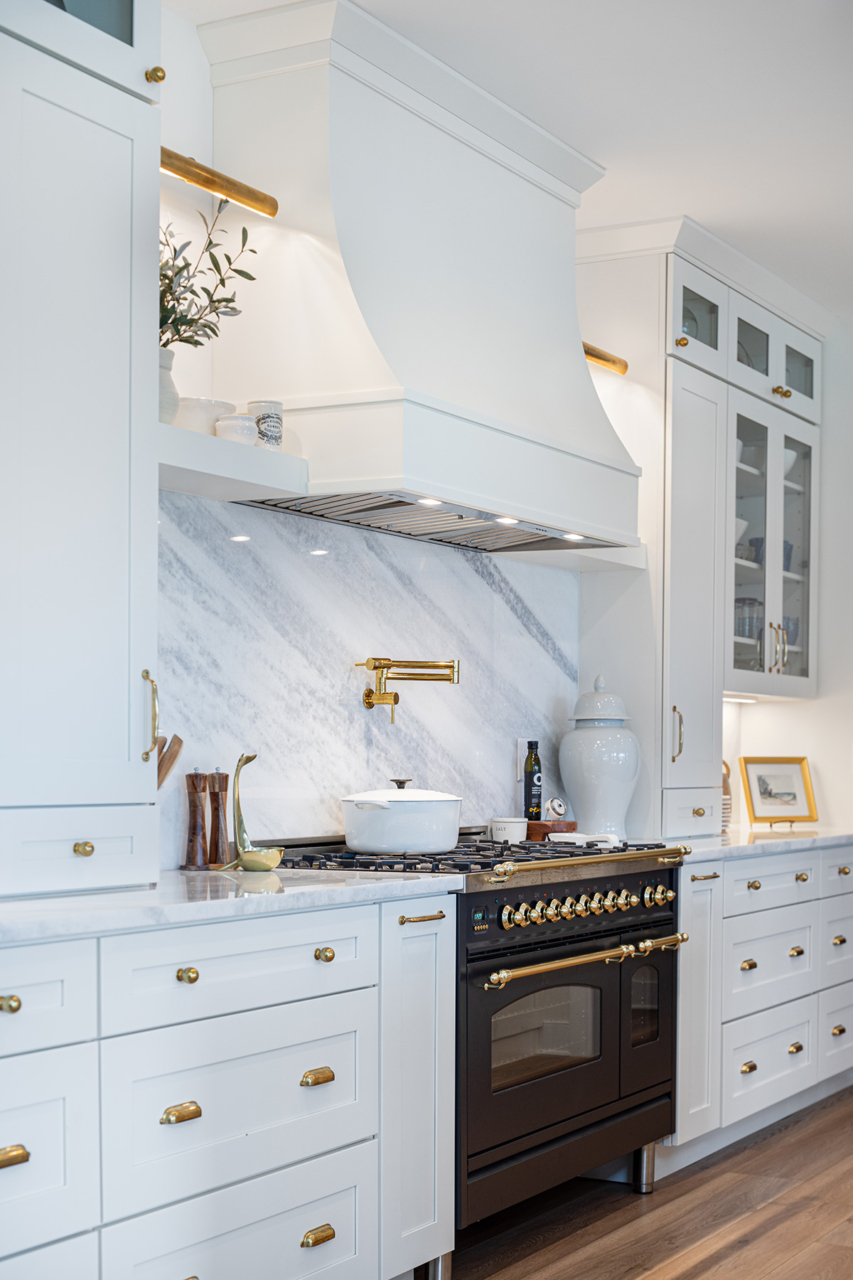
Marble is generally reserved for surfaces that will be gently used, but Heuer knew she wanted this natural stone for the kitchen, wet bar and master suite. “I’m a big New York City lover, and whenever I visit my daughter there and we go into an old restaurant or bar, they always have marble,” she relates, adding that she has admired it in European architecture, as well. “It’s something I’ve always loved.”
While marble has a tendency to etch and stain, much like the antique features incorporated into the home, these marks add to the character and tell a story. For instance, the pantry doors, reclaimed from an old church, are hung barndoor-style but retain the original handle pull plates intact as a nod to their history.
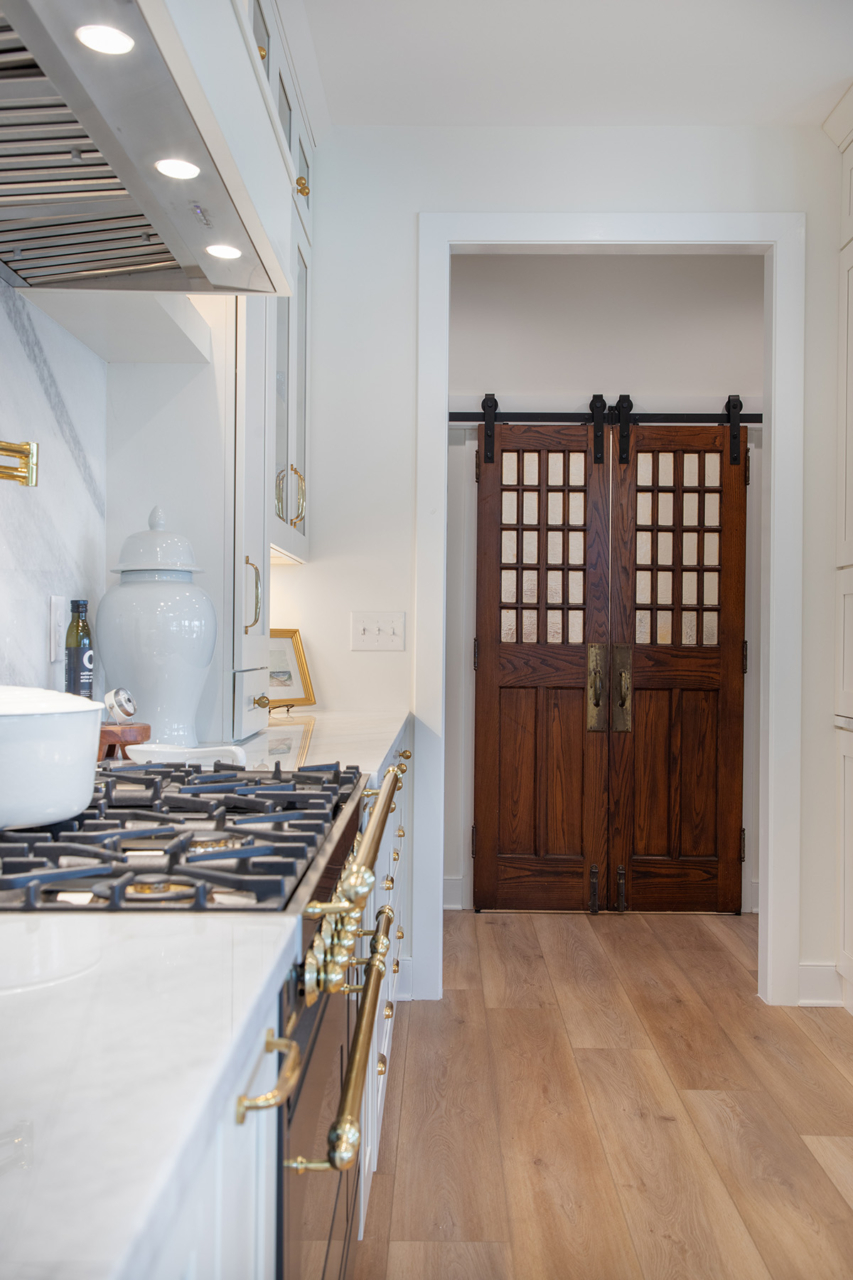
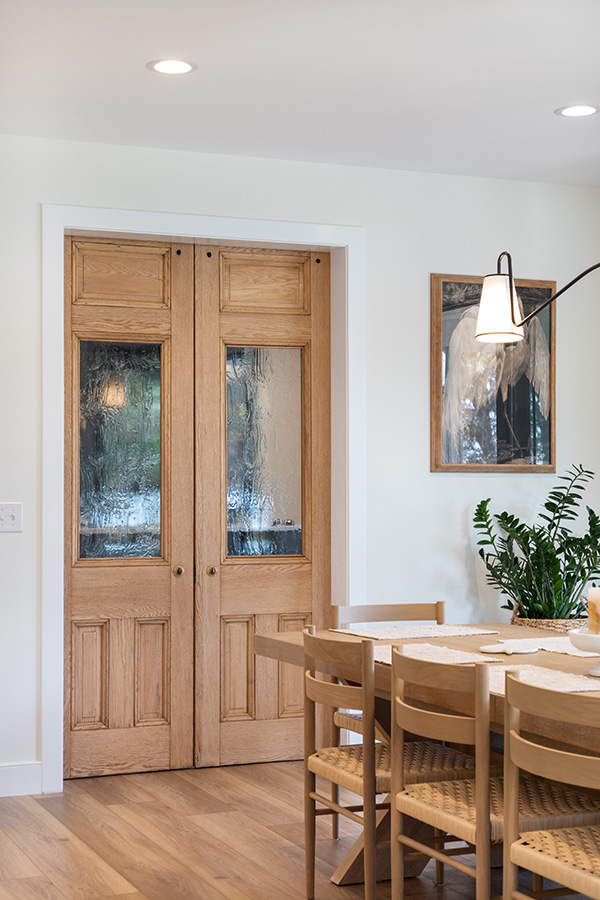
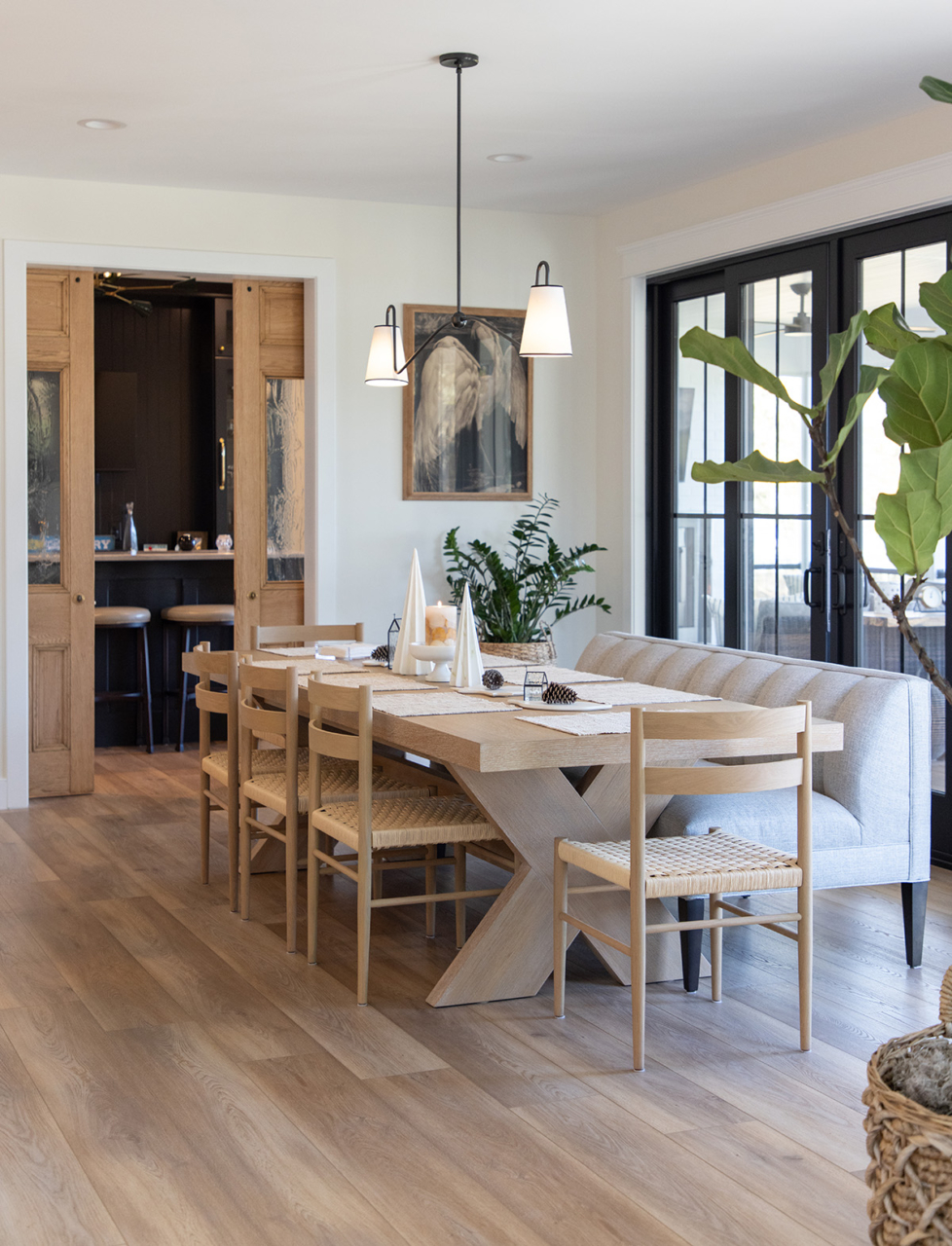
STORIED PIECES. Reclaimed windows and doors were sourced before the framing took shape — a necessity, given casings had to be built around the antiques.
Stepping Out. A wall of sleek, black-framed sliding glass doors opens to the screened-in outdoor living space, where the interior aesthetic and finishes carry through seamlessly. For instance, the ceiling is white shiplap, the fireplace wall is painted brick, and wide-plank wood flooring complements the 9-inch luxury vinyl indoors, a practical low-maintenance selection.
“We added a stainless-steel surround to the fireplace as an extra heat barrier to protect the T.V.,” Parker-Hazel explains of a source that adds warmth to the space during cooler seasons.
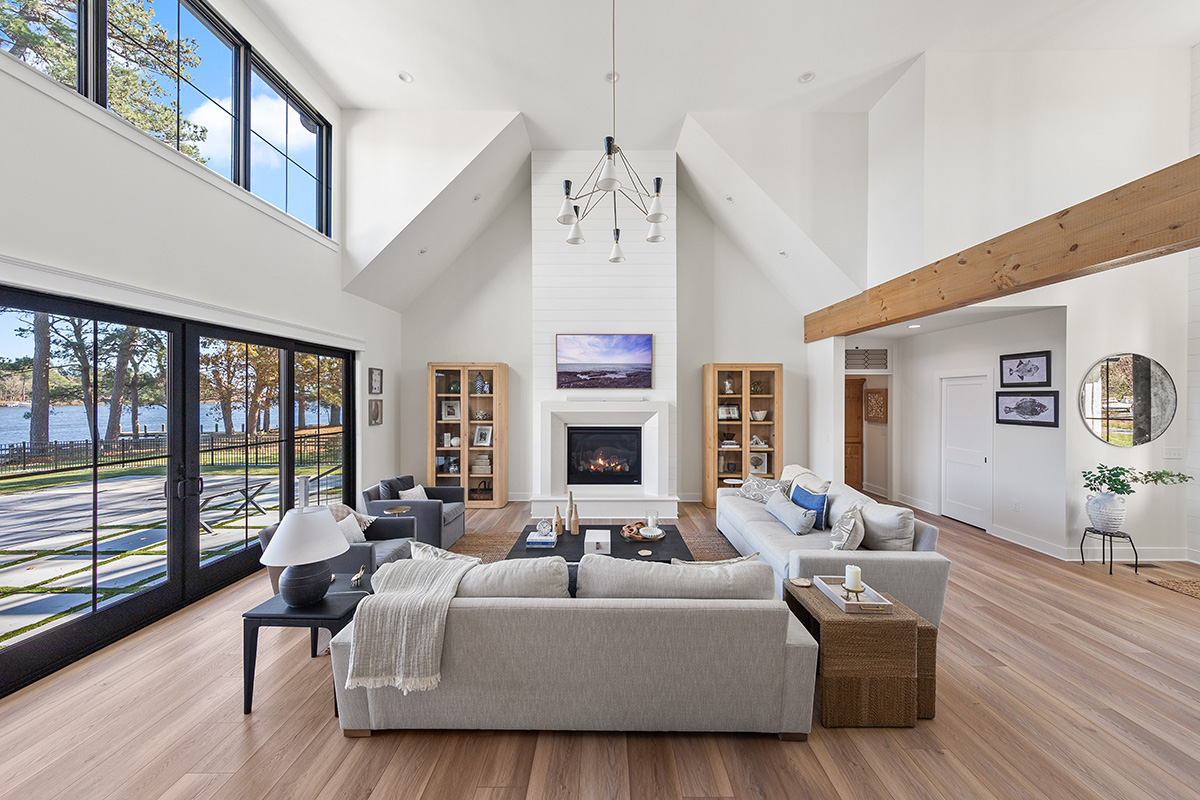
Shades of White. The accents walls of the home are, in fact, windows with unobstructed views of the river. Selecting a neutral palette makes way for the water’s moody blues and greens. Parker-Hazel selected Sherwin Williams Alabaster for all painted walls, discreetly incorporating shiplap for texture in the foyer and master suite, and on the fireplace.
“At first, we were shiplapping every ceiling, and then we reconsidered,” Parker-Hazel says, relating that overdoing this finish would distract from the views.
Meanwhile, painting the millwork in trim white offers a subtle contrast to walls — almost unnoticeable while delivering depth and dimension to flat surfaces.
Capitalizing on generous 10-foot first-floor ceilings as a way to open up more of the lower level to the outdoors, Parker Builders installed 24 feet of double sliders that open to the patio and dock beyond it, topped with a trio of square-grille windows, all by Andersen.
There’s plenty of headroom upstairs, too, with 9-foot ceilings and a cathedral feature in the master that is consistent with the lower level’s main living space, creating a seamless aesthetic throughout the home.
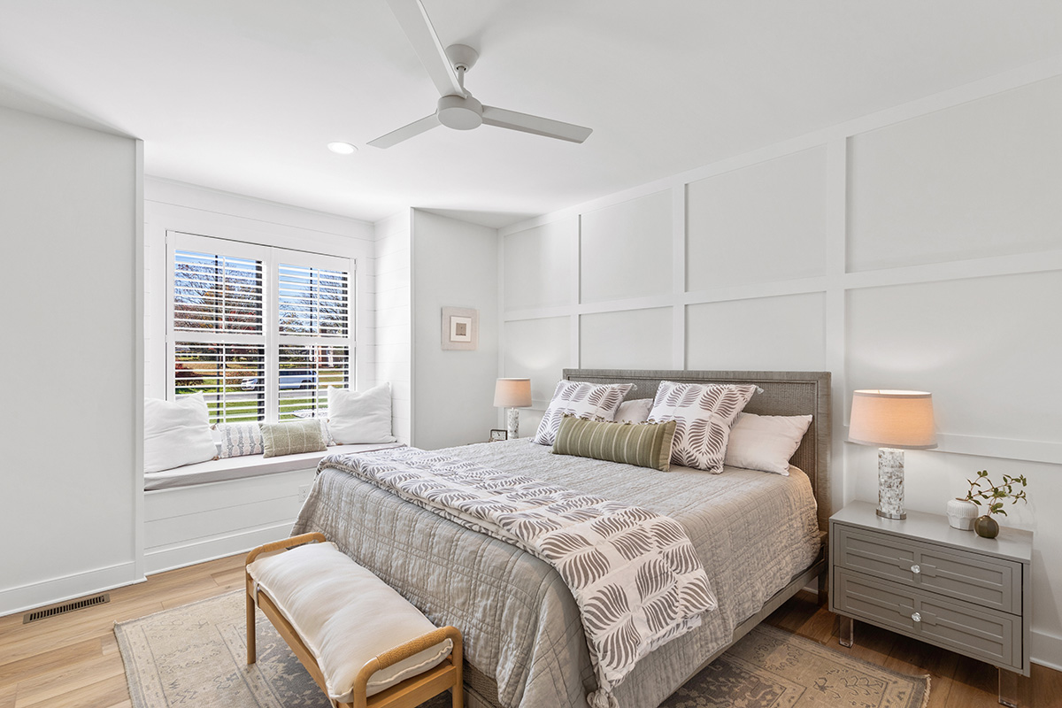
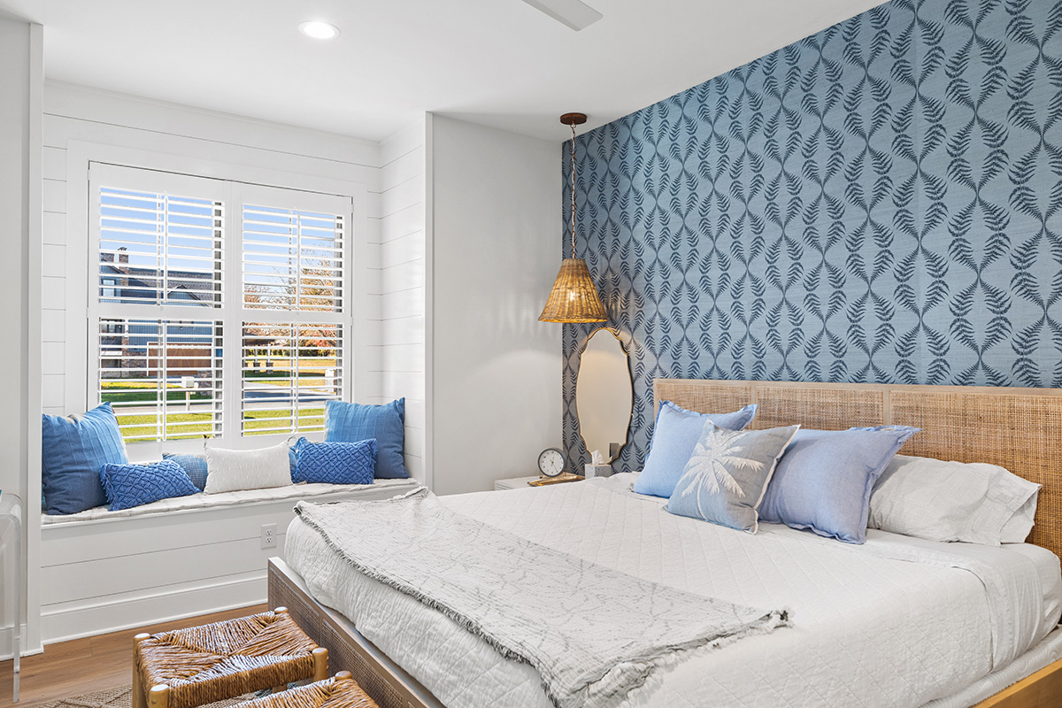
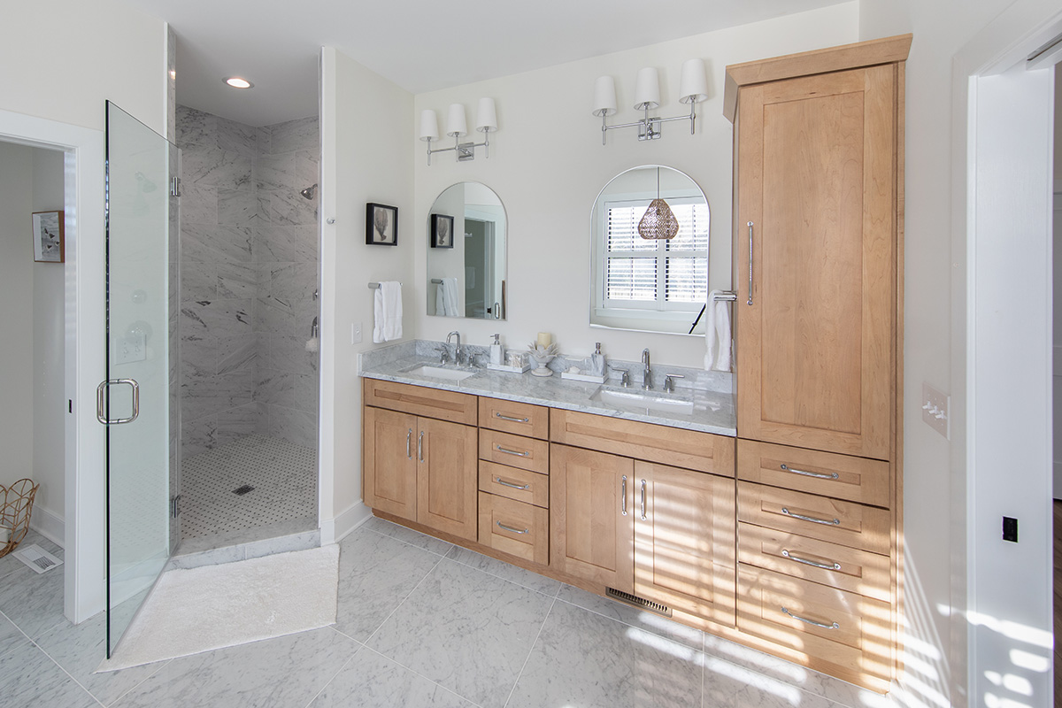
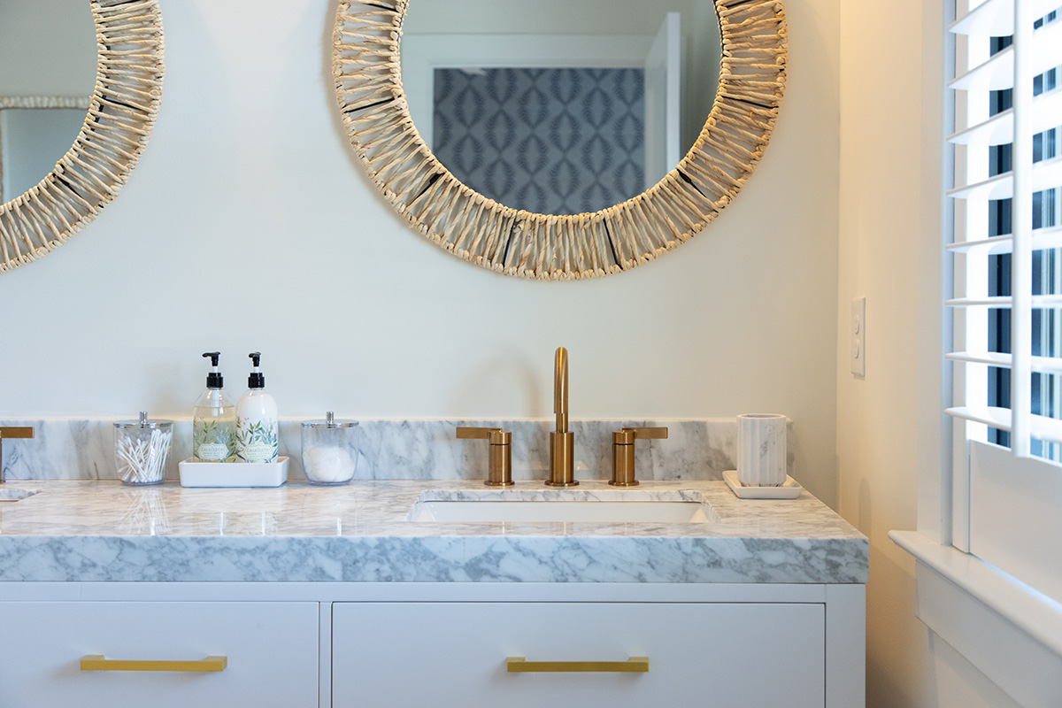
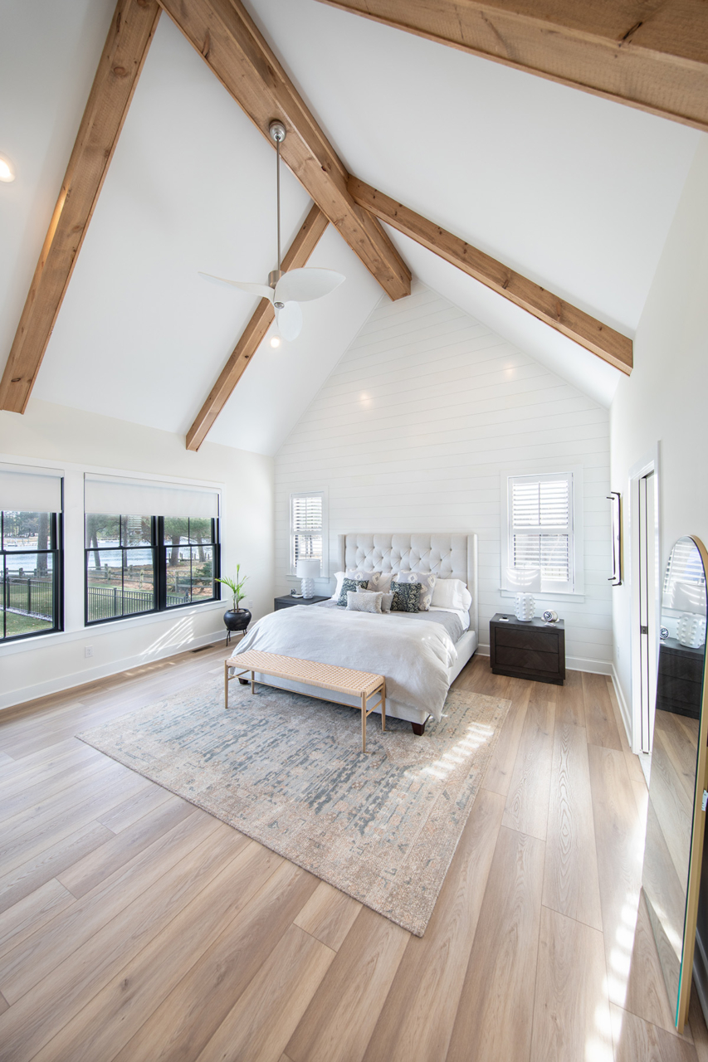
Bunking In. There’s plenty of sleeping space for guests with five bedrooms, including the essential bunk area above the garage that was initially going to remain unfinished. After touring other area homes with Jim Parker Builders, Heuer had her eyes set on a bunk loft-style setup with true stairs. The two bottom beds are queen-sized with two twins on top. Nautical sconces for each sleeping space add a coastal flair, while wood railings stand out from white-washed walls.
“Seeing this project come together and problem-solving — it was all so rewarding,” Parker-Hazel says, appreciating intentional details like window seats for storage in the front bedrooms and some painted brick on the exterior. “They had a great vision and we had so much fun making that a reality.” CS
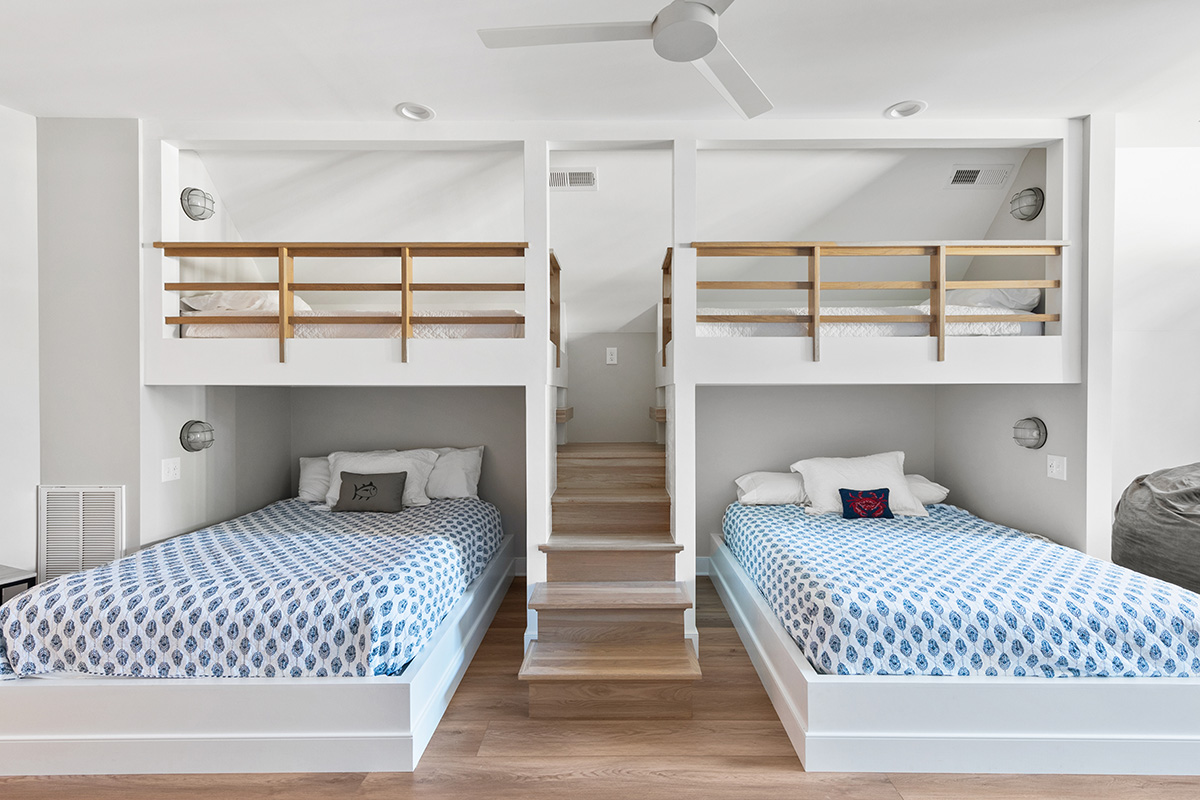
Web Exclusive Photos!
