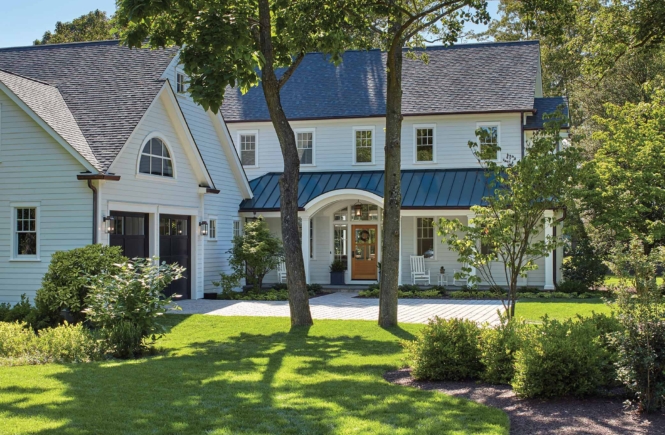An AIA award-winning LEED Gold Certified residence in Annapolis captures views, leverages environmentally conscious materials and fulfills the nature-inspired wish list of a couple who paid attention to all the details
Written by Kristen Hampshire | Photography by David Burroughs
Sustainability and a waterfront setting are two standout aspects of the Annapolis modern farmhouse that owners Frank and Lori Cicero built with an intention of eventually retiring there, close to their children and families.
The couple found the rare, vacant lot on Weems Creek in Annapolis proper — and it’s an irregularly shaped property set in a community that once populated with 1930s cottage homes. “The landowner divided the property, tore down the cottages and created about a half-dozen lots,” said Marta Hansen, architect, AIA, LEED AP at Hansen Architects in Annapolis.
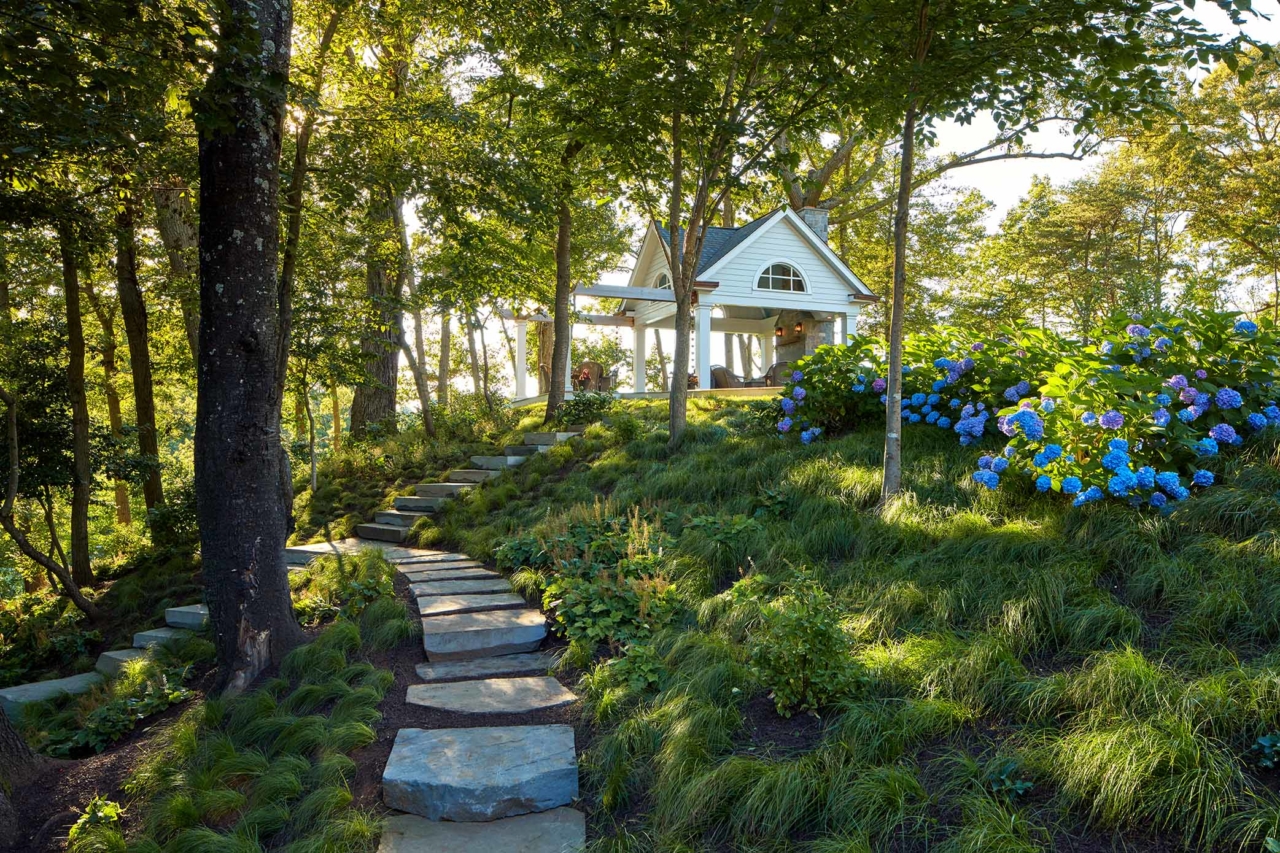
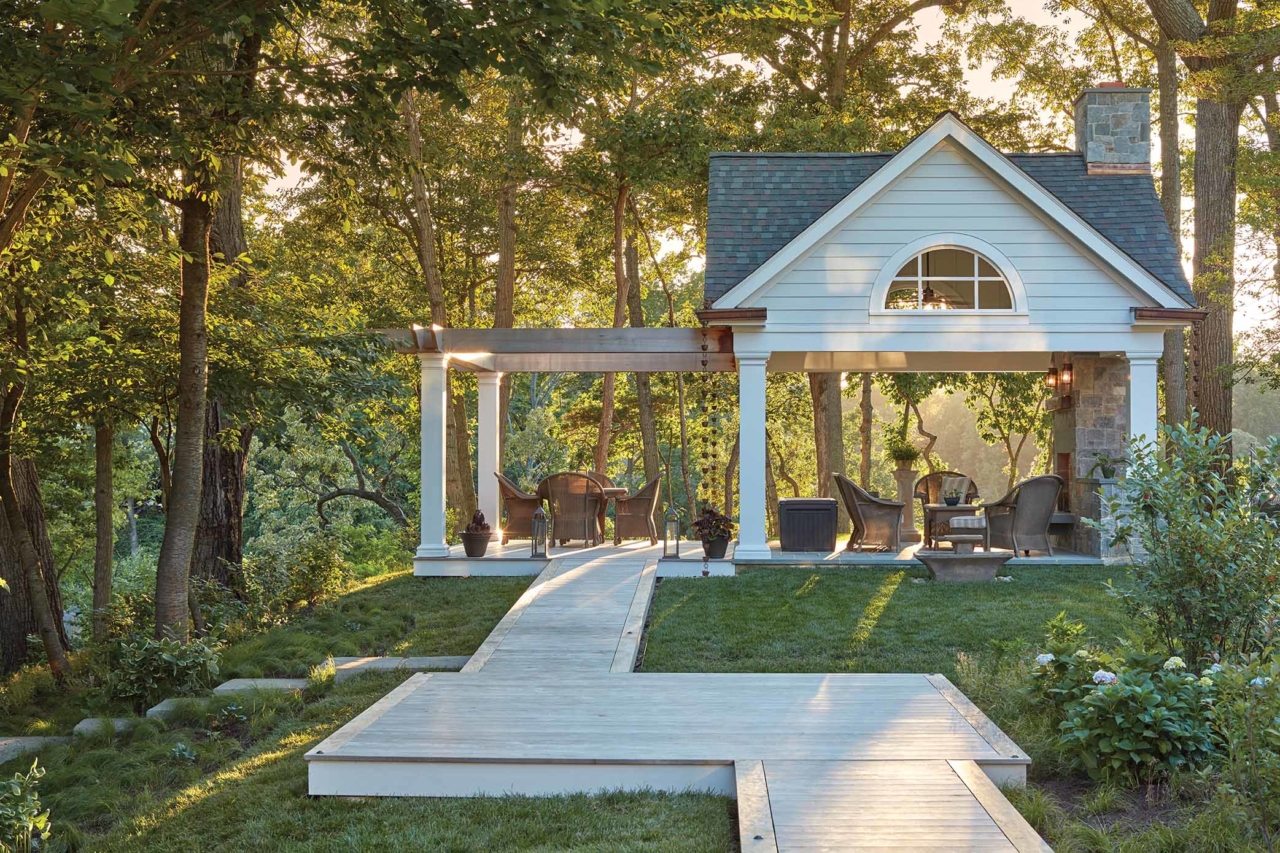
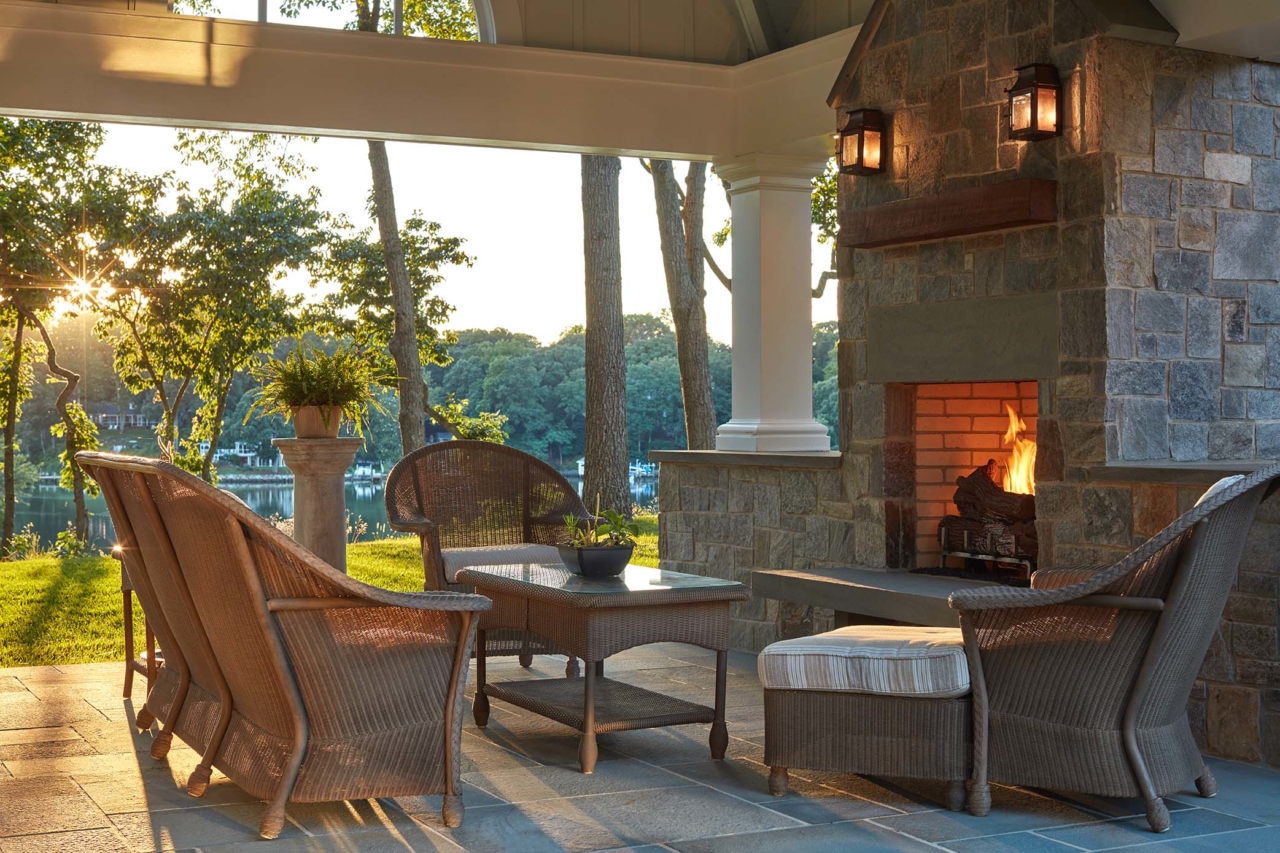
Environmental restrictions reduced the available buildable space. The site also includes a number of steep slopes. “We were limited to the impervious surface area, which was a challenge,” she explains. The solution: taking a block approach to building and connecting three sections of the home with a glass breezeway and boardwalk.
The compartmentalized program includes separate wings that are public, private and open-air. The glassy gallery and boardwalk add character and welcome the outdoors into living spaces — a priority for the couple, who share a love of gardening and nature. “This enabled the footprint to skirt the sensitive parts of the site and create outdoor spaces for a variety of gardens,” Hansen describes.
Another priority for the Ciceros was to achieve LEED Gold certification — a prestigious accreditation for Leadership in Energy and Environmental Design the property earned, thanks to energy efficiencies, integrated stormwater management, locally sourced materials, geothermal heating and cooling, limited impervious surface areas, native plantings and pedestrian access to public transportation.
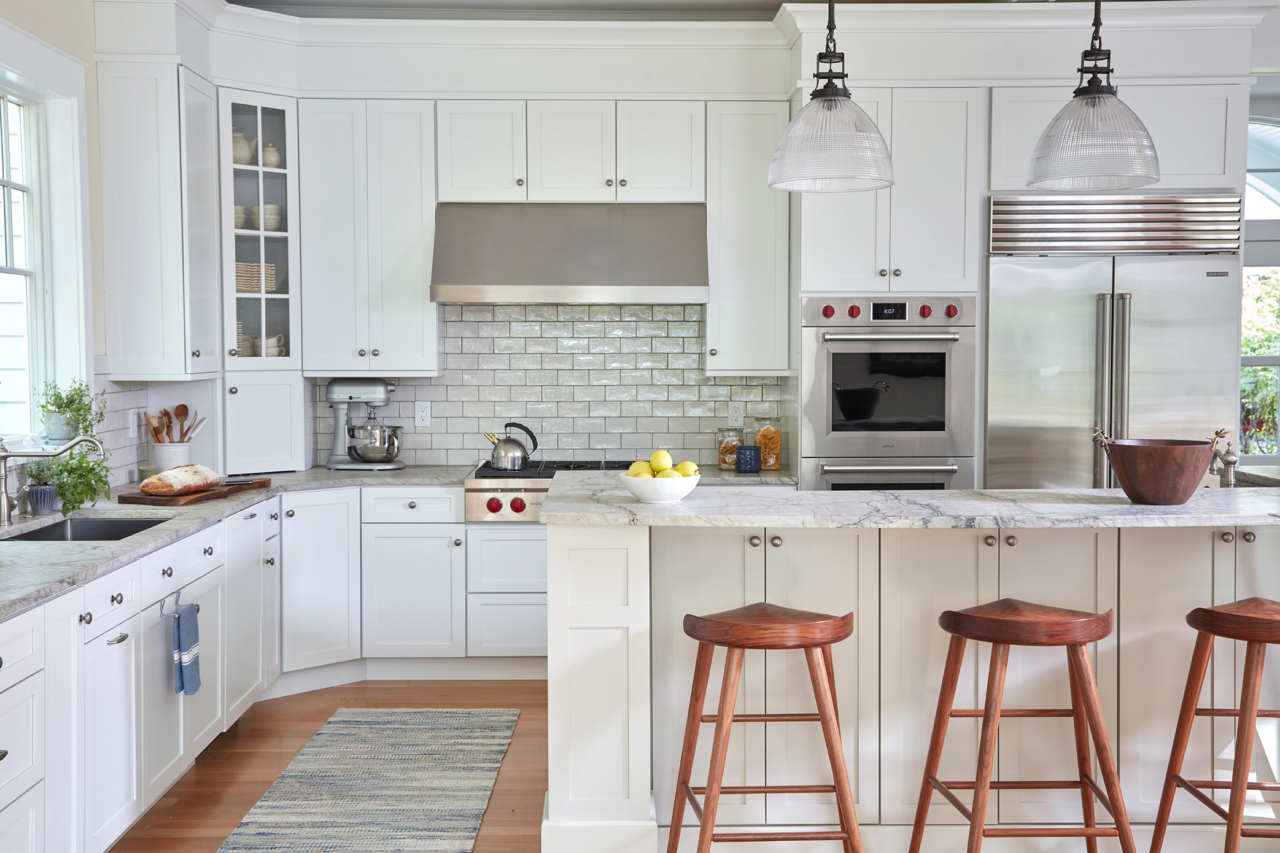

The aesthetic: classic, clean and timeless.
“The home is riddled with special details that they had always wanted to include in their forever home,” Hansen relates, noting that the owner’s building industry career informed some of the materials and design decisions. In particular, Hansen points to a nautically inspired bunk room over the garage with characteristic drawer-steps that double as storage and rise between the two build-ins that provide four sleeping spaces.
A trellised terrace with boardwalk leads to a potting room with a deep, cast-concrete countertop and farmhouse sink, along with open storage shelves and reclaimed barn-wood paneling. The adjacent greenhouse is where the couple can process plant starts, and there is a bevy of raised beds on the grounds that add visual interest while naturally deterring deer.
Shades of white and classic finishes, like smooth subway tiles, locally sourced stone and shaker-style cabinets, align with the farmhouse design. “The kitchen is basically the control center of the home, and it overlooks the water while opening up into the living and dining rooms,” Hansen says. “It really is the heart of the home.”
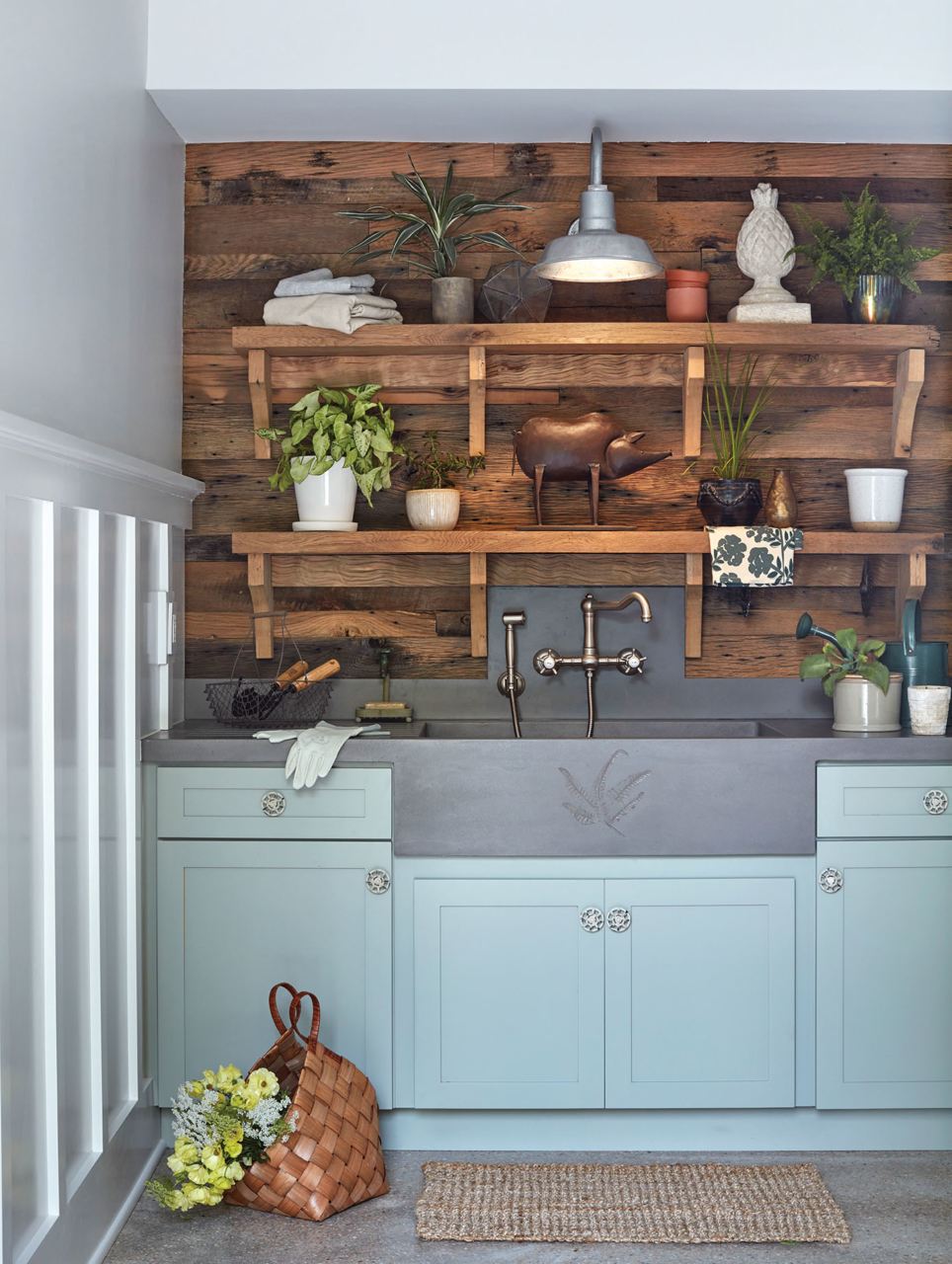
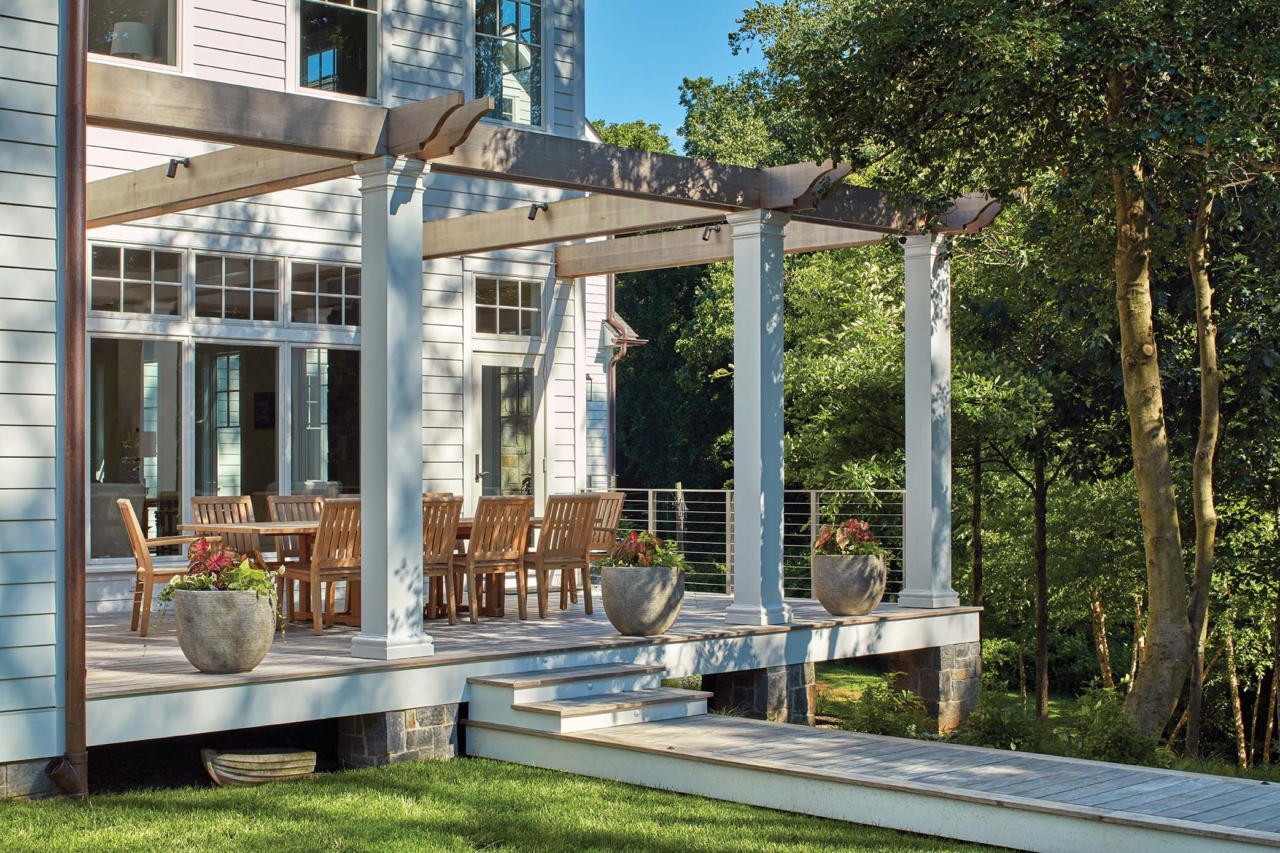
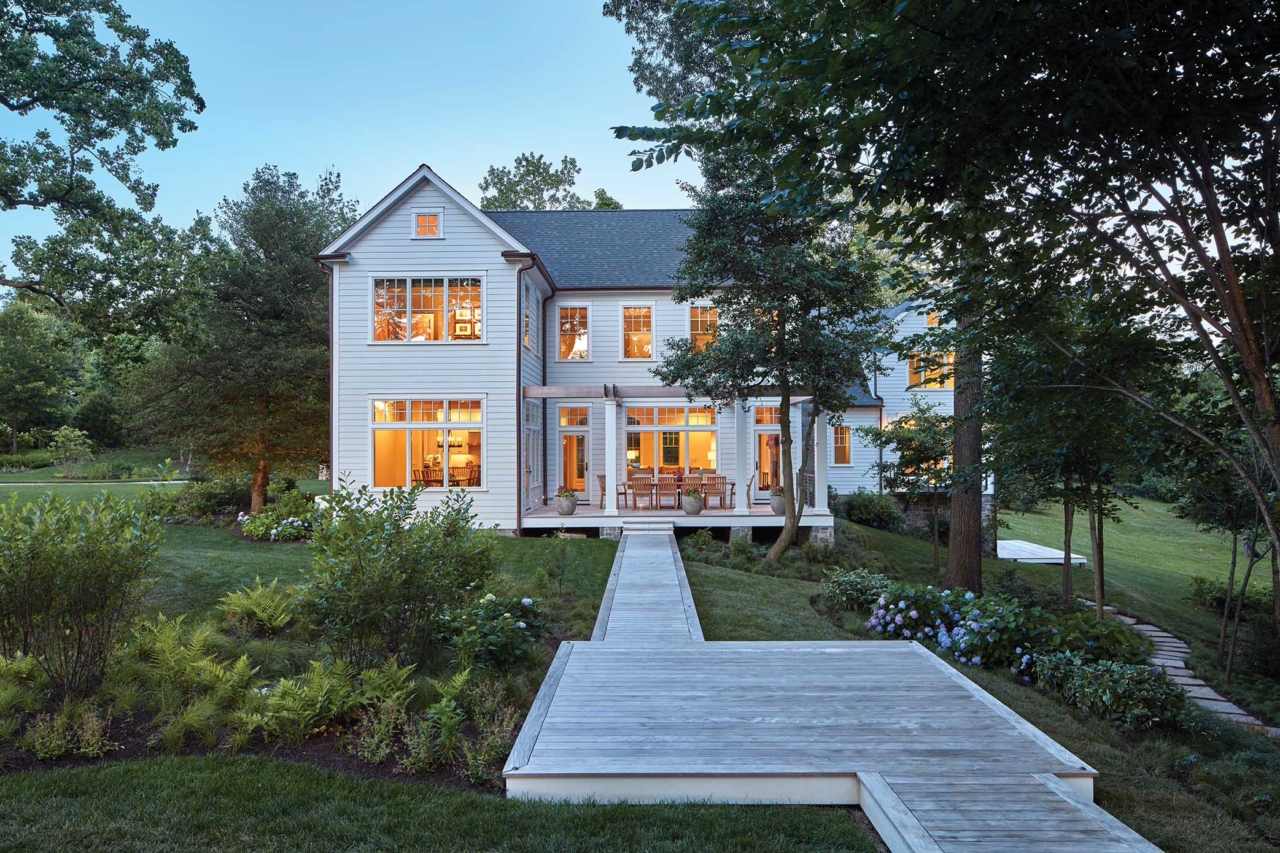
The main section of the home is elevated from the waterfront and connects to a pavilion featuring an outdoor fireplace and comfortable seating, where the Ciceros, family and guests can take in the waterfront views.
The home won two 2021 American Institute of Architects (AIA) awards for Design Excellence and Sustainability. And it’s exactly the space and place the couple imagined retreating and retiring.
“Overall, the design is timeless — it’s a classic,” Hansen said. CS

