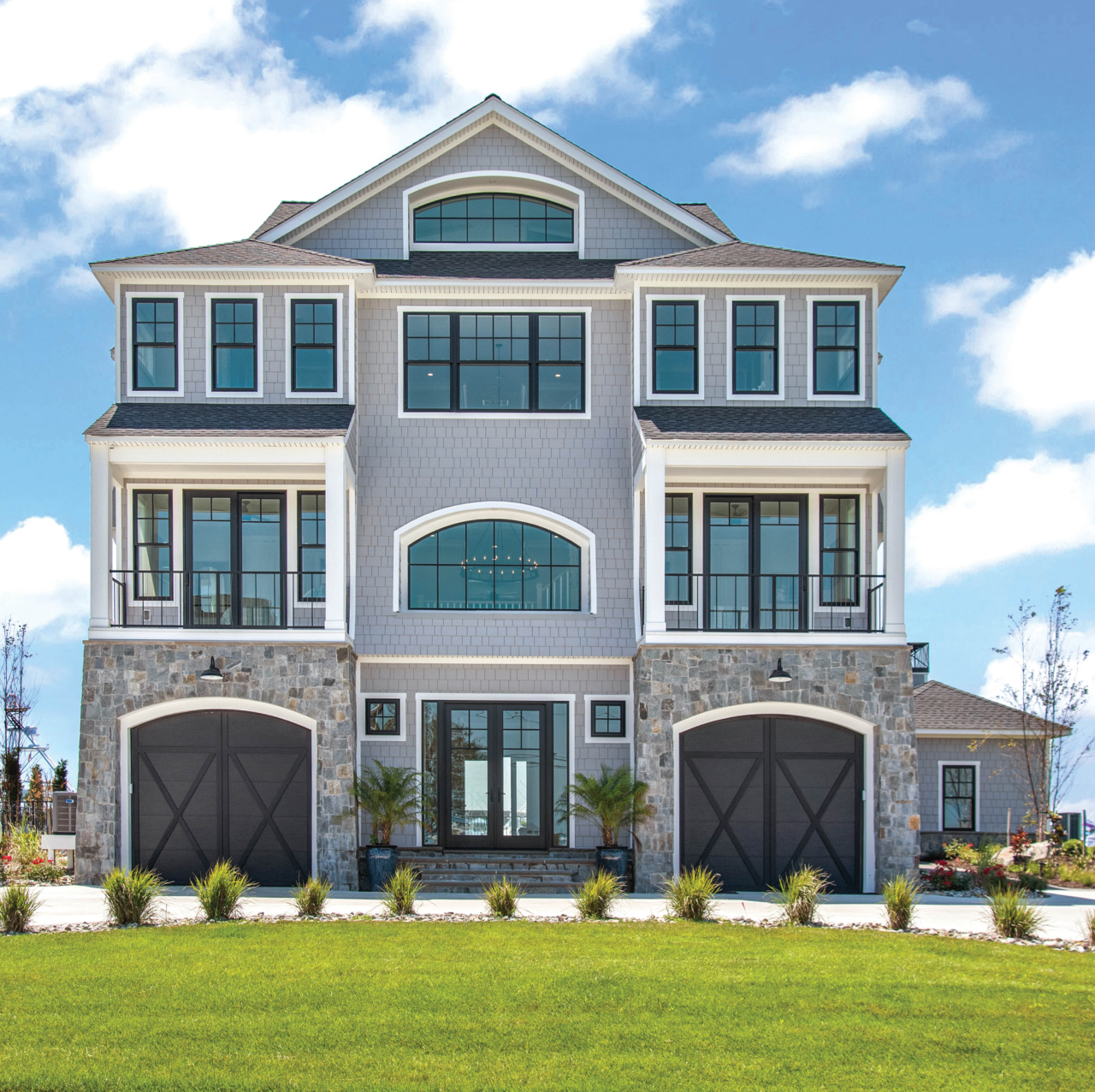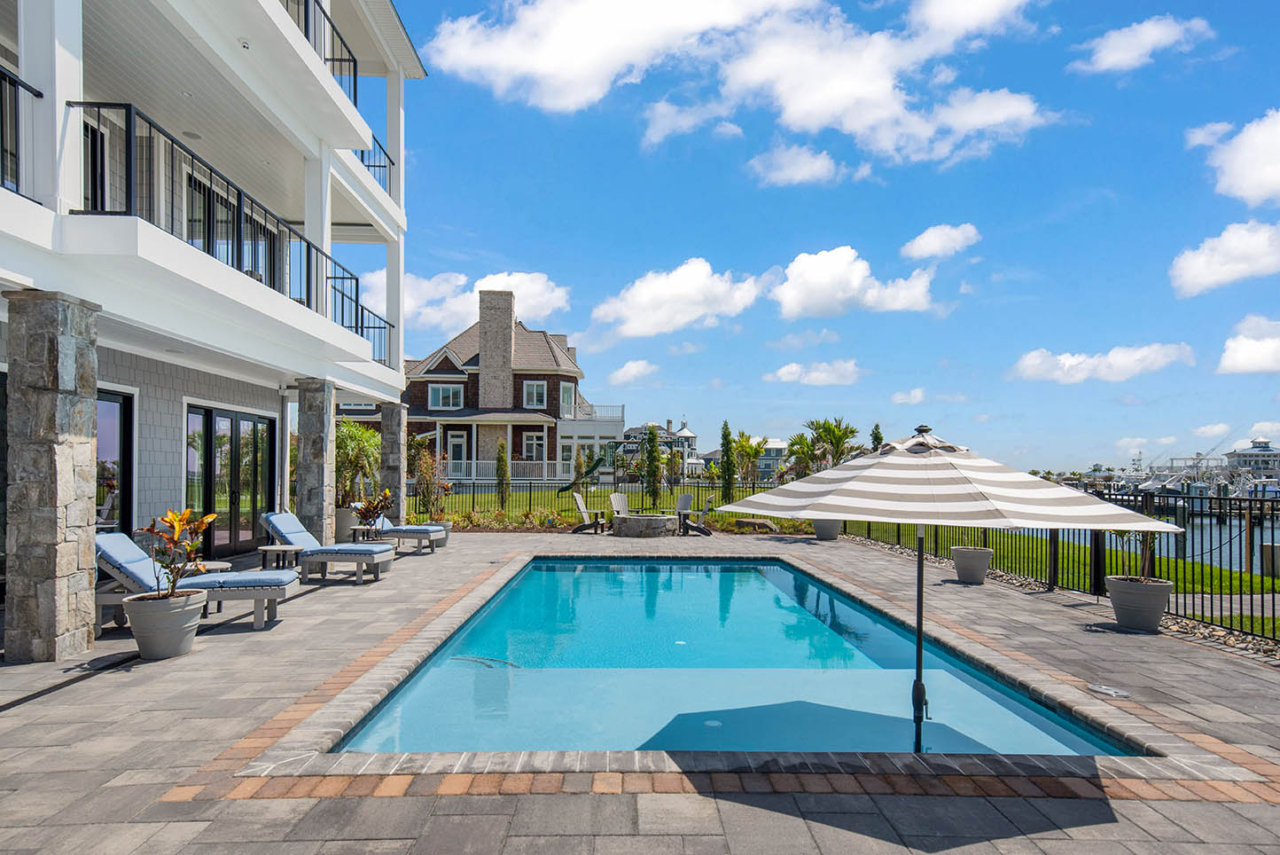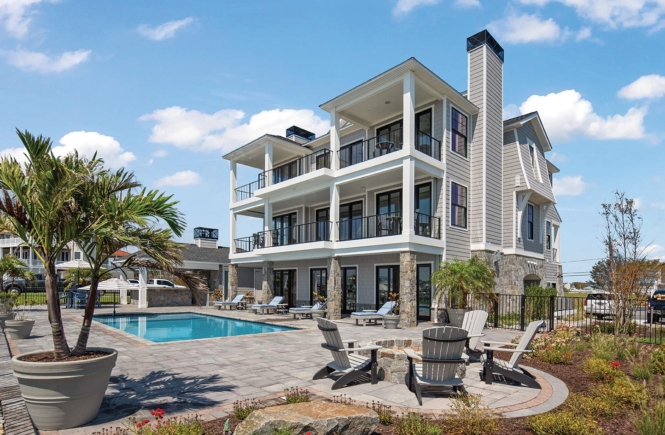The Keller brothers found the picture-perfect setting in West Ocean City to create an idyllic retreat
Written by Joe Willey
Photography by Svetlana Leahy
For the Keller brothers, family was the cornerstone that motivated the design and construction of a dazzling custom-built home in West Ocean City that not only showcases the area’s natural beauty but the beauty of their families, as well.
Originally from the DC area, the Kellers spent time in Ocean City during summers. It was there that the family, especially Phillip Keller and his younger brother Jay, developed their love of the ocean and saltwater fishing.
The two brothers developed their business skills side by side, as well, eventually becoming partners in Keller Brothers, Incorporated, a commercial building contractor that was founded in 1960 by their father and uncle. But it was the decision to become charter-fishing-boat owners that was key in discovering this picturesque Martha’s Landing property. It is a spot that now has become an important focus for Phillip, his wife, Christy, and their children, and Jay and his girlfriend, Chrissy, as they begin their family.

“We pulled out of our slip at Sunset Marina and saw a piece of property that normally doesn’t become available,” is how Phillip Keller describes the simple twist of fate that began the building project. The location was ideal, and the quarter-acre lot was purchased in 2018.
Family even played a role in the construction of the house. The builder that was chosen for the project — M&M Builders and Contractors — is a multigenerational business in the DC area, just like Keller Brothers, Incorporated. Even David Bradley, the on-site superintendent, has family ties to the builders.

The house was designed by the award-winning Salisbury architectural firm Becker Morgan Group and is an example of a custom-built legacy home that a family would enjoy for generations. An open view of the surrounding beauty was of primary importance to the Kellers, and the design and construction reflect that priority, boasting stunning views through eight-foot doors and windows. With hurricane glass throughout, the home is also built to withstand the ferocious winds that sometimes buffet Ocean City.
Three main sunlight-drenched levels divide the 5,600 sq. ft. home. The first floor contains the kitchen, which blends converging aesthetic themes that seamlessly reflect the Kellers’ love of both the beach and the rural landscape of Western Maryland.

The second floor consists of four spacious bedrooms, one in each corner of the floor, while the third floor houses the master suites. One of the surprising features of the home came in the decision to create a space on the roof that provides an area to enjoy uninterrupted views of the marina and Assateague Island National Seashore. With such enticements, it must be difficult to choose between relaxing inside the home and running outside to explore what the view has
to offer.
Ultimately, the true beauty of this home inheres in more than just panoramic views and fine aesthetic details. For the Keller brothers, it lies in the joy the families get from the ideal spot for them to commune — today and for generations to come.




