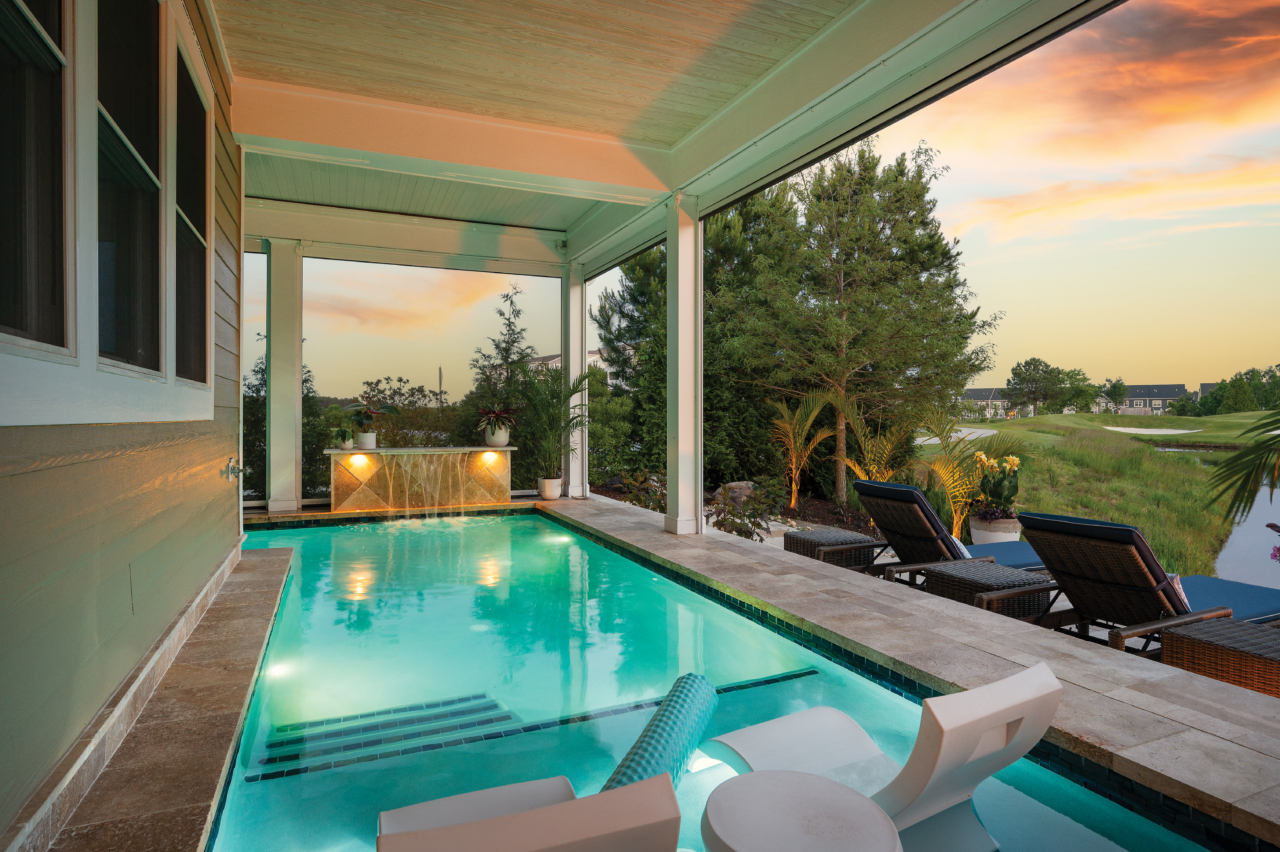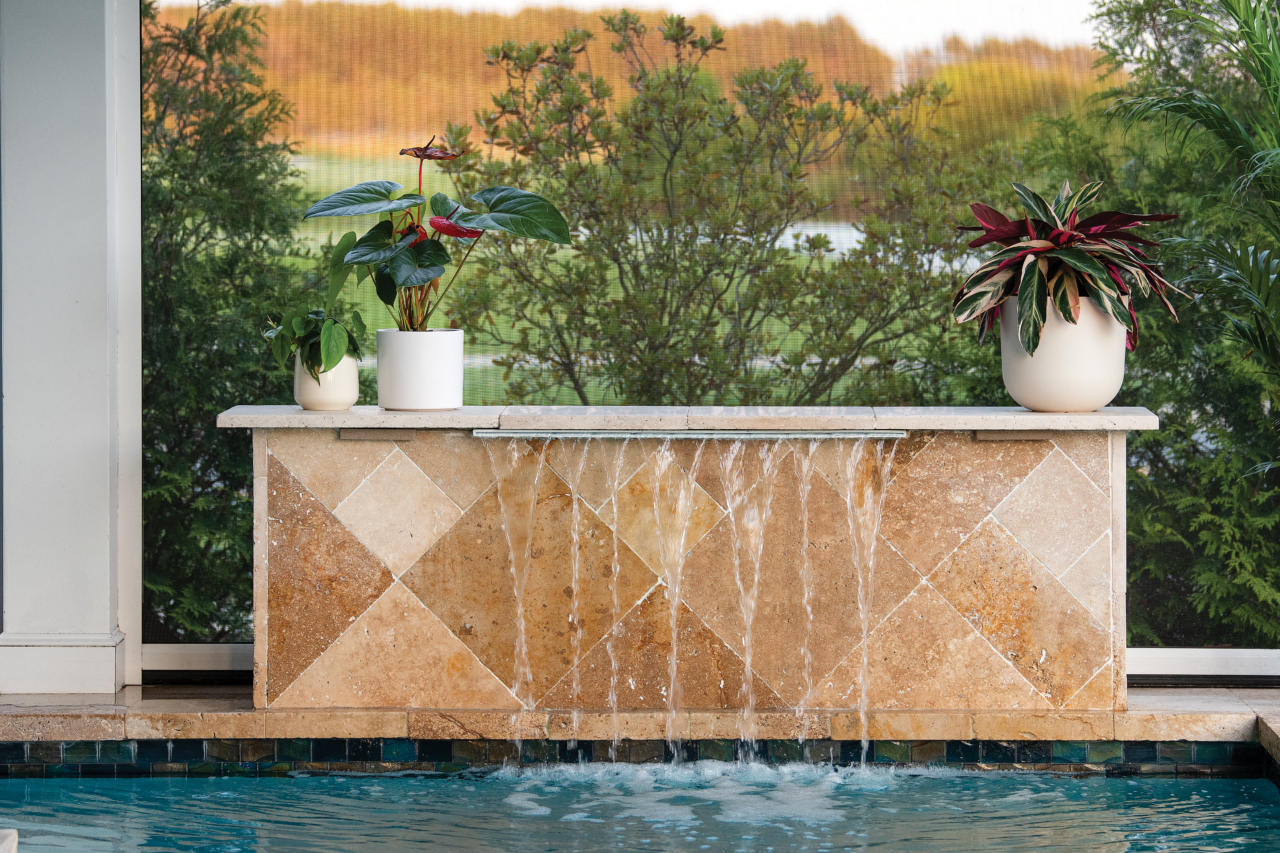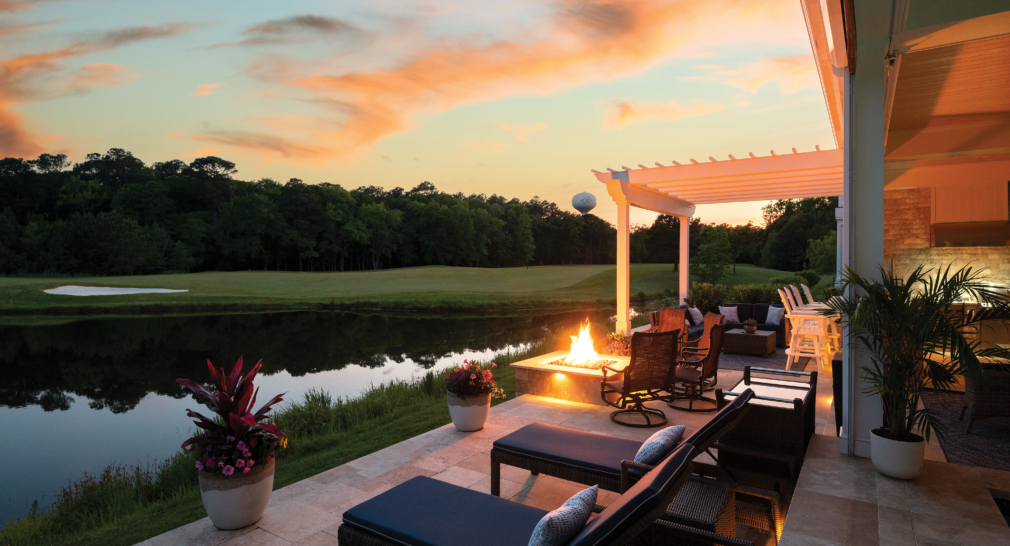Wes Novelli and Hardscapes, Inc. created classic, coastal outdoor living spaces in the idyllic golf course community
Written by Kristen Hampshire | Photography by Grant L. Gursky

What’s “out” is in — and by that we mean luxury outdoor kitchens and living spaces that are an extension of the home, custom pools and spas, firepits, lighting and essentially any amenity you can imagine. Just ask Wes Novelli, president of Hardscapes Inc. Putting green? Check. Swim-up bar? You got it.
“Our projects are turnkey,” says Wes of creating a master landscape plan that can be completed in phases — a holistic vision for the outdoor living space that accommodates homeowners’ lifestyles. “The process starts with identifying clients’ wants and needs, their priorities and how they will use the space,” he adds.
Gathering inspiration and culminating a wish list into a workable plan requires landscape and hardscape expertise and field experience. Wes has been on the leading edge of hardscape design and installation for more than 20 years. The business is rooted in hardscape and has expanded over time to become a full-service luxury outdoor living design/build firm.
“We are one of the pioneers of hardscape along the coast, and we slowly progressed into an operation that can provide everything from the pool house to irrigation and plantings,” Wes says, expressing a love of working along the Eastern Shore — and of staying up on the latest materials and features. “We’re known for our original designs with warm, coastal appeal, and we deliver a classic look and feel of exactly what coastal outdoor designs should look like.”
Essentially, Wes is in the business of providing “a turnkey outdoor paradise,” which is why his team only works on one project at a time. “That way, we can give our utmost attention to all the details,” he explains. “We want to make it special for the homeowner, and we know we accomplished our goal when we run into clients in the community and they tell me how much they love their projects. We create relationships that are ongoing.


BEST OF BOTH WORLDS
With an outdoor living area that includes the ability to enclose its pool and kitchen/dining area with automated screens, pesky mosquitoes are kept at bay
Casual Sophistication
When Wes first toured the Donalds’ property in Selbyville’s Bayside community, there was an existing covered porch and petite patio with views of the pond and golf course beyond it that had lots of potential. Already, the couple had begun plans and construction for the pool, which is creatively tucked into the footprint of the house, underneath a pavilion and wraps around the foundation in an L shape.
The pool builder referred them to Wes, knowing that stonework was in the picture — one of his specialties.
“The great part about Wes is that while we had ideas, he came up with different options, and that made the process much easier,” relates David Donald, adding that they also appreciated that once on-site for installation, Wes stays on property rather than shifting back and forth between projects.
On the wish list: An outdoor kitchen and expansive patio surround for the pool and fire feature. As the project evolved, it also grew to include a pergola connecting the covered kitchen and bar spaces with an entertainment area. Also, Wes suggested automated screens to give the Donalds the flexibility of keeping mosquitoes out while welcoming breezes in. The screens open and shut with an app and offer the convenience of opening the bar screen only for a complete pass-through if they desire.
The travertine walkways and patio, along with granite countertops, offer a classy-coastal and timeless finish. The Donalds especially appreciate the lighting effects. Their pool is equipped with LED, color-changing lights that cast an eye-catching glow on the water. “
The downlighting throughout, including on the steps, is on a schedule that automatically turns on and off, and it’s easy on the eyes,” Donald says. “The way Wes illuminated the steps, it almost makes it look like the stone is glowing. It’s a really cool effect.”
The Donalds take full advantage of their luxury outdoor living area, entertaining there before concerts held on the property and inviting family and friends to kick back and enjoy. Donald adds, “With the fire table that throws off a lot of heat, we have the ability to use the space earlier and later into the season.

STATEMENT PIECE
The curved outdoor kitchen area serves as an aesthetic focal point and a functional gathering location that’s perfect for entertaining
Built to Entertain
Nearby at the Kushner’s Bayside property, highlights include meandering, pewter-toned travertine walkways, an expansive patio for entertaining, a fully equipped outdoor kitchen and substantial curvilinear pergola.
The couple had lived in the community for 17 years and decided to build another home there. “When we were working on the design, my wife, Melissa, had seen some of Wes’ other projects and she liked the upscale hardscape,” relates David Kushner.
For Wes, the landscape was a blank canvas of possibilities, and he got involved during the home construction process. “Even though there wasn’t a house on the lot yet, he talked us through ideas and helped us with the vision,” Kushner says.
Their goals: “We have a water-and-golf-course view, so we wanted something that looked aesthetically pleasing from the course and an outdoor kitchen and bar where we could enjoy the location,” he says.
The freeform walkway leads to the backyard entrances, one on each side of the property.
Landscape beds throughout contain lush greenery and pops of color — almost like a garden tour as you work your way to the main gathering areas. In one bed mulched with river rock, Wes custom-designed a water feature consisting of a trio of bowls — a touch of tranquility.
A dedicated, round gathering area positioned as a room off the main outdoor space is anchored by a custom fire feature enclosed by a travertine seat wall incorporating some pedestals for planters.
The outdoor kitchen includes built-ins: a custom Weber grill, refrigerator, burner for clams and crabs, sink and storage. An outdoor TV and speaker system (hidden in rocks) accommodates post-golf entertainment and evenings with guests.
A sweeping, curved bar is a focal point, with thoughtful underlighting and every detail considered. Kushner says, “The team was amazing to work with and so conscientious of their work, including the cleanup each night.” CS

