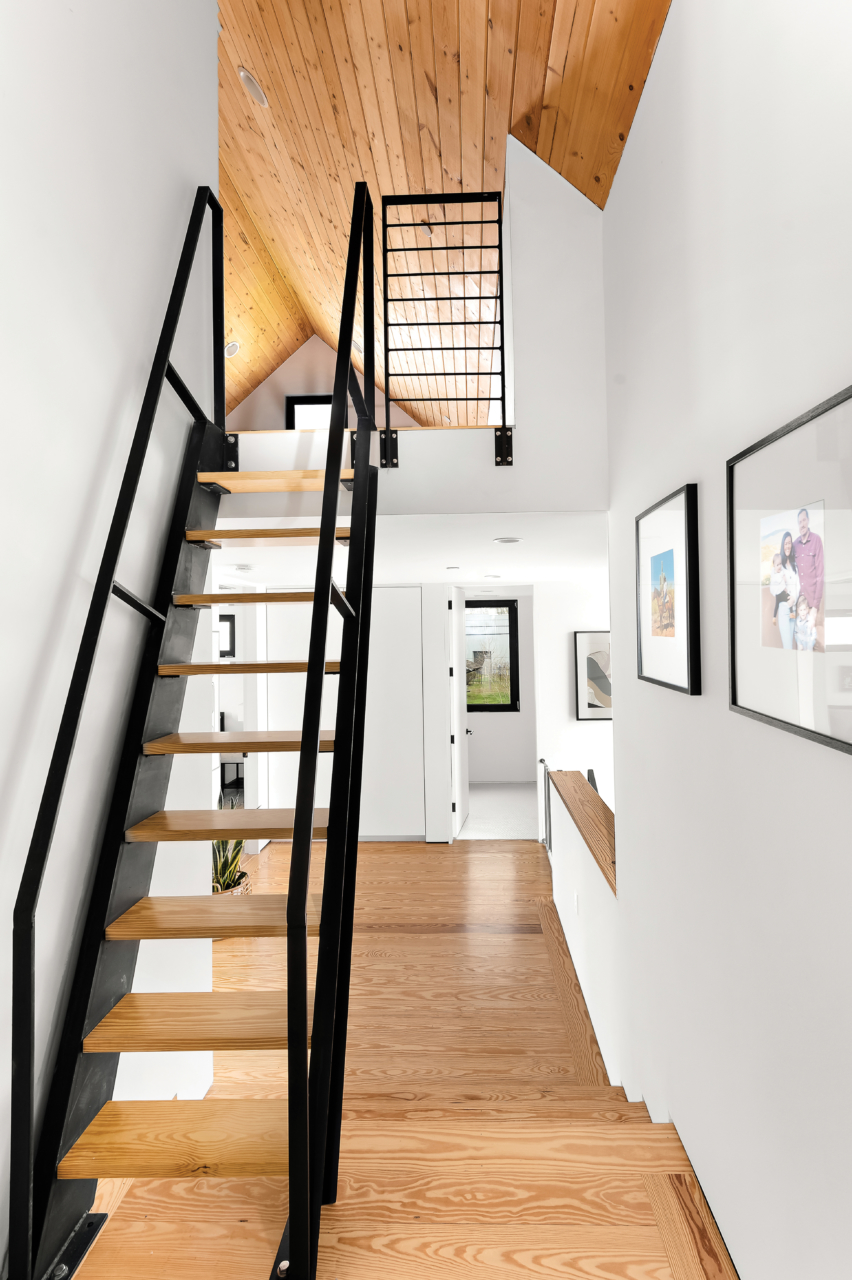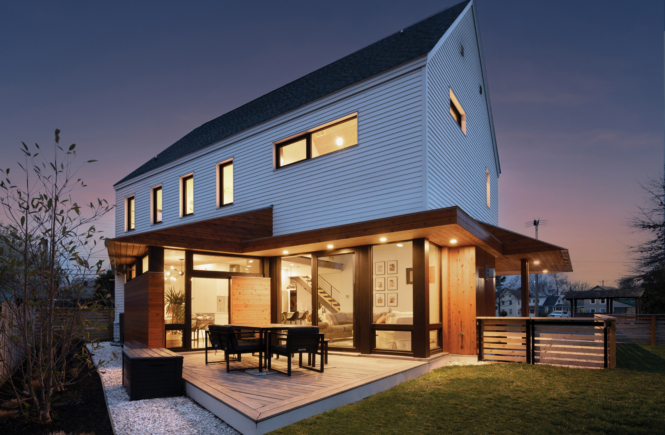The Selways designed a home that is sustainable, harnesses the sun’s energy and showcases how a green home affords a practical lifestyle
Written by Kristen Hampshire | Photography by Svetlana Leahy
In a word, the Selway home in Berlin is intentional. Every detail, finish, material selection and even the way the home is positioned on the lot was thoughtfully considered with a goal in mind: to design and build a modern, minimalistic home that harnesses passive solar energy and pushes the limits for residential green building — without losing the comfort and warmth of a place for family.
“We knew when we bought the lot that we wanted to build coastal HOME something modern and different than most of the houses you see in our area but also keep true to the vernacular and tone of the town,” said Jonathon Selway, AIA, architect and principal at Jonathon Selway Architects. Chrissy Danzi Selway is a graphic designer with a budding interior-design consultancy. Together, the couple set out to build a home that is sustainable, practical, clean-lined and efficient.
“We wanted something that was not only safe for our family but also friendly for the environment,” Chrissy said of the 2,300-square-foot, fourbedroom, three-bath home. “That’s why we chose all green materials, and every part of Jonathon’s design was intentional.”
From window placement to how the polished concrete floors heat and cool the house, the Selway home uses about half the energy of a typical home its size. Insulation is cellulose and rockwool — no petroleum-based products. Wood and millwork are all locally sourced. All finishes are low- or no-VOC. “We layered sustainability in every aspect of the home,” Jonathon said.

Centered on the sun. Aside from solar panels that capture the sun’s energy, the home’s design leverages or minimizes the sun’s heat, depending on the time of day, to keep the home comfortable. “The layout is all based on the sun and how much natural light comes in every window,” Chrissy said.
Concrete floors are shaded from the sun, for the most part. “When you wake up in the morning during summers, the home is super cool, and the HVAC doesn’t run until later in the day because the floors have gotten cool all night and hold in the temperature,” Jonathon said.
To accomplish a high level of sustainability, the Selways partnered with TJ Carven of CarvBilt Custom Builders. “He shares a passion for the importance of green building and executes it at the highest standard,” Chrissy said. “CarvBilt and team definitely exceeded our expectations and delivered us a beautiful custom home that is built to last generations.”



Warming woods. A combination of woods incorporated throughout the home — on ceilings, in floating benches and on a dramatic staircase, offset the polished concrete floors and minimalistic aesthetic. The exterior is cedar and flows into the house, while millwork and ceilings are southern yellow pine. Hints of spruce are incorporated throughout.
A showstopper staircase. The Selways enlisted Matthew Waggoner of Waggoner Welding Co. to create custom stairs using black metal channels with floating southern yellow pine treads. “It’s definitely one of our favorite features in the house,” Chrissy said. The stairs are a focal point of the home, connecting an airy upstairs that includes a children’s loft space with a ship-ladder replica of the main stairway. “The stairs are definitely a showstopper,” she added.
Black & white. White walls, black metal, ivory surfaces, pewter hardware… the black-and-white theme carries throughout the home. Subtle pops of color in abstract art brighten the space. “A lot of people think our house looks very Scandinavian, with the wood, black and white,” Chrissy shared.
Seamless lines. The master bathroom features a freestanding tub and floor-to-ceiling tile with floating vanities. You won’t find a shower curtain or door. “The floor slopes to a linear drain that runs the length of the shower, and it’s seamless,” Chrissy described. “The water slopes down in a nonchalant way and is in keeping with the minimalistic vibe.”

LINEAR FLOW
In keeping with the home’s smooth, linear surfaces, the appliances were installed with a flush-mount system, so they align with cabinets.
Mirror, mirror. Chrissy can legitimately tell her two young children she has eyes on the back of her head. A mirror backsplash reflects natural light and expands the space. Not to mention, she can keep an eye on her little ones while cooking.
“Also, we didn’t want hardware on the cabinets, to keep it clean and minimalistic, so we chose little silver pulls instead,” she said.
In keeping with smooth, linear surfaces, the appliances were installed with a flush-mount system, so they align with the cabinets. A matte-lacquer custom paint in white gives the cabinets a sheen, and the open floor plan flows into living spaces and faces a generous glass sliding door to the outdoors. Throughout, there’s a peaceful flow. “Even though the interior is modern, white and bright, it’s warm and homey,” Chrissy said. “It’s spacious enough that everyone has room to move around when we have parties, but there are lots of nooks and crannies where people can sit and hang out,” added Jonathon.


CLEAN LINES
Dramatic geometric flourishes amid a minimalistic intention make the Selways home all the more striking without being off-putting
Moving on. “We knew going into this it wasn’t going to be our forever home, even though we have fallen very in love with it,” Chrissy shared. “Now, our house is on the market, and we are plotting out our next one.”
The couple’s shared love of design is momentum to build the next — and then some. Chrissy said, “We will continue to push the design limits and building expectations in our next house and probably the one to follow. Stay tuned!” CS

