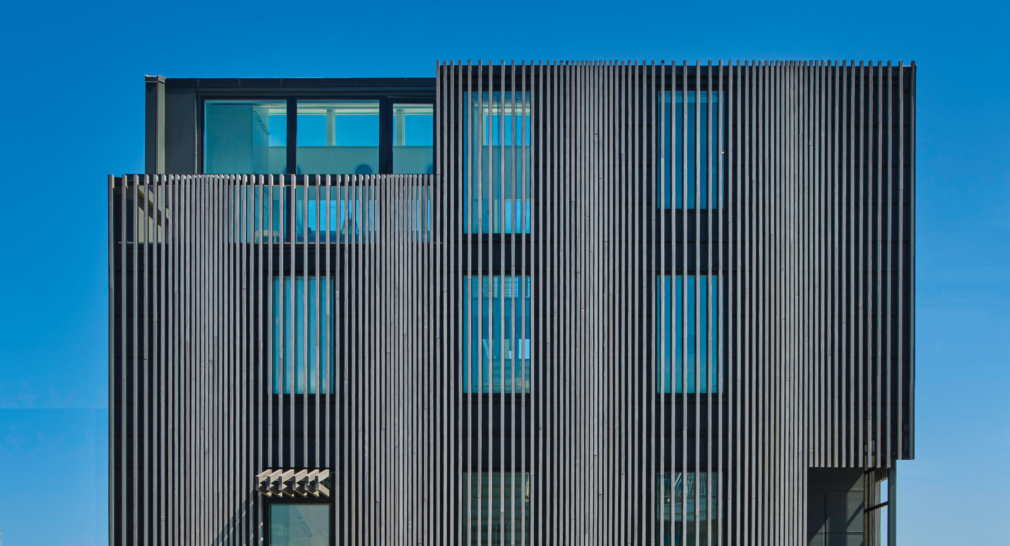Architect Donald Lococo knew his place when applying his artistic vision to this South Bethany Beach design. The water rules.
Written by Kristen Hampshire | Photography by Anice Hoachlander
One night before there was an exact vision, any renderings or specifications, architect Donald Lococo fell asleep on the beach of a property his clients had purchased to build their South Bethany getaway. “It sits squarely on the dunes,” he describes. “The tide came up and got me wet, and I remember drinking that in. We needed to capitalize on the views of this house.” Upon discussing plans with the clients, Lococo said to them: “How am I going to compete with this?” pointing toward the water. “I know my place.” Lococo is the visionary behind the American Institute of Architects (AIA) Chesapeake award-winning Ocean Sundial project and principal of Donald Lococo Architects in Washington, DC, where this family is based. Fifteen years ago, he designed their DC home, depicted in 1920s Chevy Chase style. At South Bethany, Lococo advised: “Let’s think modern,” says the owner.
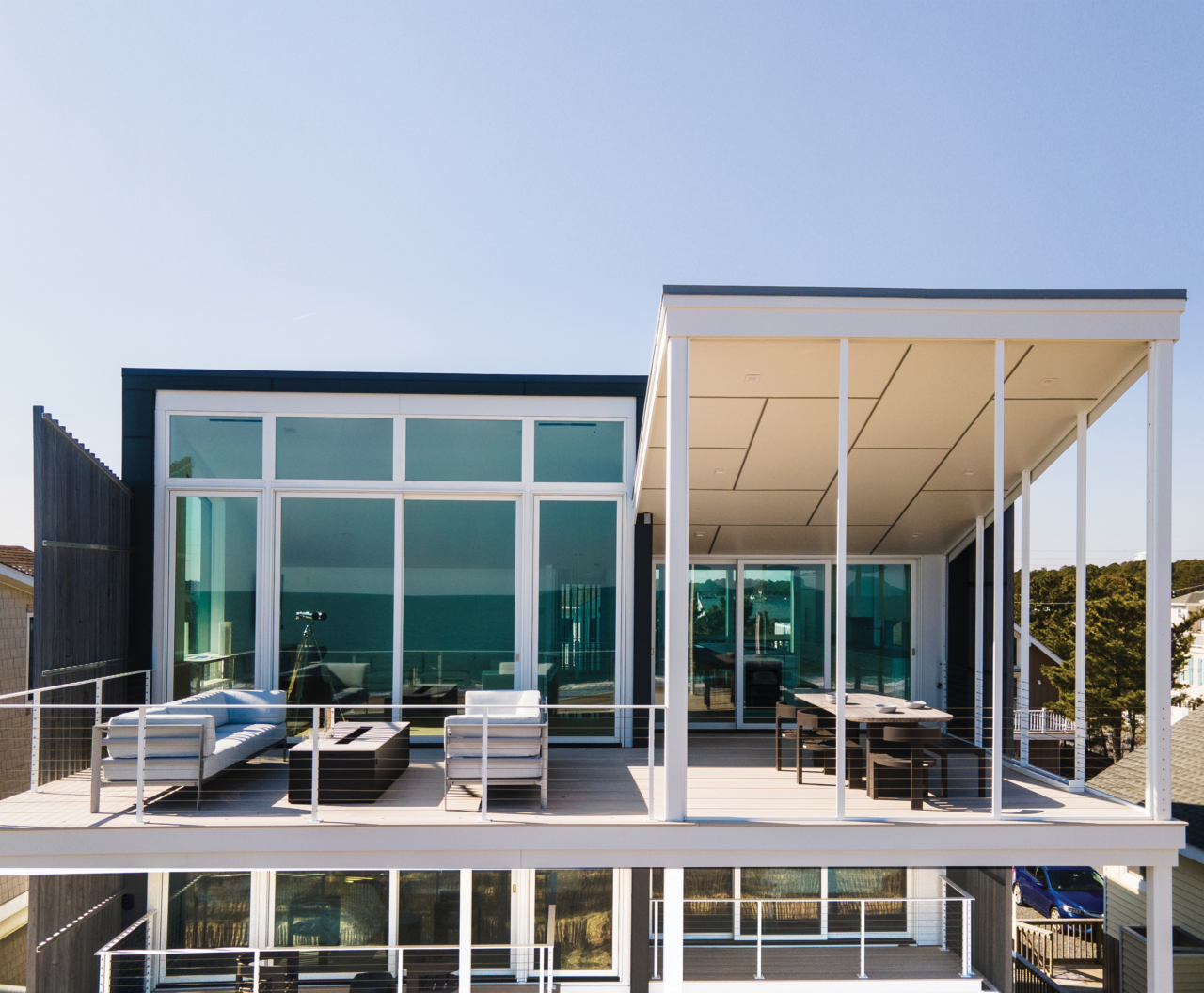

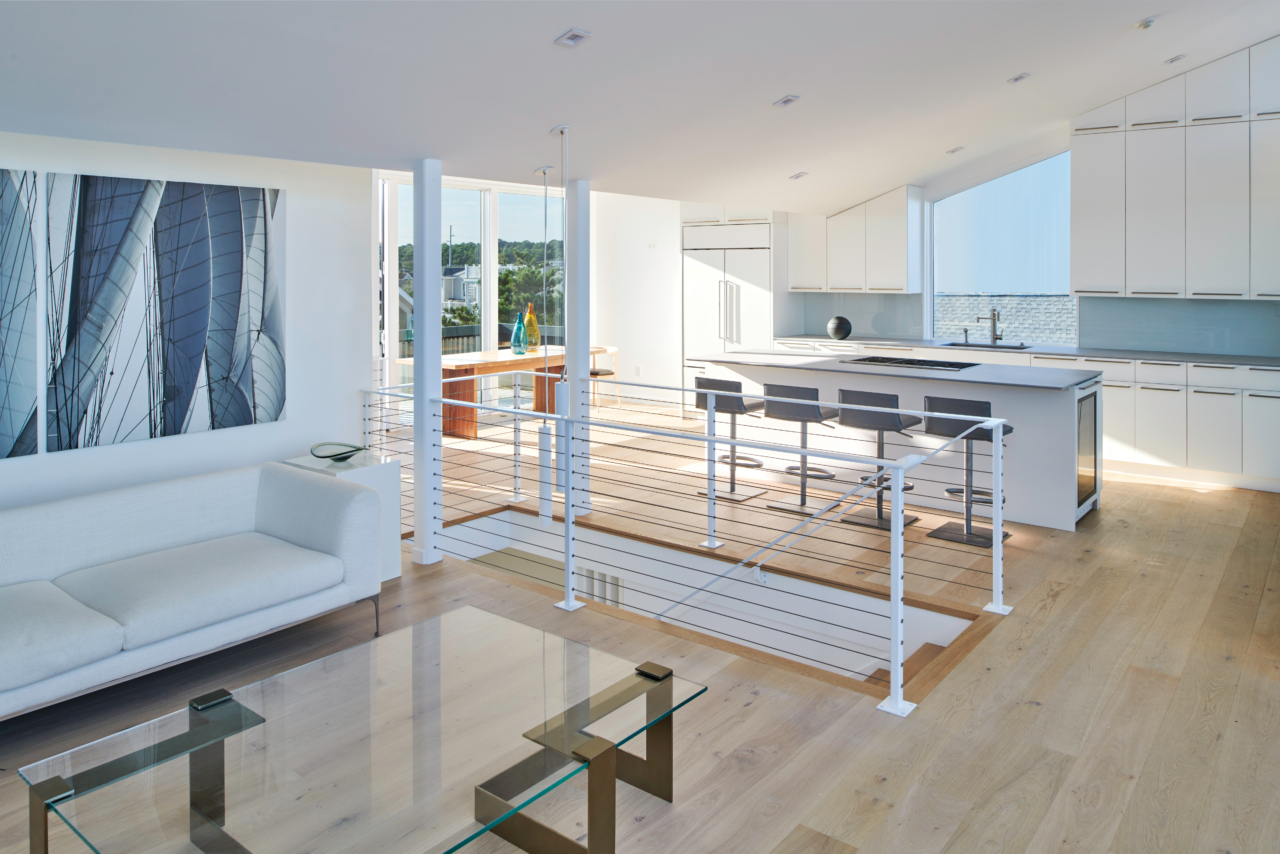

And so began a process of recognizing that every material, angle and architectural detail needed to honor the sweeping ocean views, sandy dunes and even pull from coastal cues, like dune fencing and beach grass. “I wanted to make sure everything genuflected to the water,” Lococo says. Indeed, this is the case at Ocean Sundial — which, as the name suggests, captures the lightness of the seaside landscape and both invites yet manipulates the rays, creating a natural canvas.
The third-floor view alone is 13 feet high and 18 feet wide, with a panoramic view. The home is designed with a utilitarian mindset too. Bedrooms are not overblown but instead sized to suit sleeping and privacy — and to encourage gathering in communal spaces. The owner says, “It’s like a boat. You want your space to draw people out of their bedrooms and into the common spaces, the outdoor decks, and the home works in this way.
It boasts nine beds and a pullout within a 3,230-square-foot floor plan and sleeps up to 14. The family has three older children who have grown up spending vacations and weekends at Bethany Beach, where the couple owned a home for more than 20 years before building this one. With a desire for a quieter retreat, the family happened upon the South Bethany Beach property and enlisted in Lococo and builder Shay Gallo Construction, based in Bishopville.
“Together, they dreamed it up and put it all together,” the owner says, relating that his favorite spot is to sit at the kitchen table with ocean views. Hers is in the kitchen that shares the same oceanfront vista, where she can practice her culinary creativity while keeping an eye on the kids as they enjoy the beach.
And, of course, there’s the oceanside deck with seating and a fire table. “It’s a hangout spot where you can read a book or the paper in the morning with coffee, and it draws you out to that space,” the owner says. With those words, Lococo’s mission to “all hail the water” is accomplished.
Pitch-Perfect. A pitched roof is a zoning must — but that doesn’t mean gables are the only solution, Lococo points out. “With the saw-tooth design, we can follow the pitch requirements but turn that broadside to the water, for one big unadulterated 30-foot-wide area that allows you to drink in those views,” he describes.
By inverting the home’s pitches, they all point to the ocean, and the design passed the test of not having a flat-top roof. “This allowed for windows and even more ocean-looking views,” the owner relates.

Up with Energy. A keyhole stairway in the center of the home ushers in light to the core. “The light drives you up the stairs and you feel energized as you rise up the levels,” Lococo relates. An open stairway at the home’s core allows light to welcome you upon entering through the front door. “On every floor, you can look out to porches and decks as you climb to the top level.”
A light fixture reminiscent of fishing lines lures you upstairs. The tubular-shaped pieces were strategically placed “to give them an arbitrary feeling,” he adds. “It’s like coming up from a pool,” adding that there’s also a feeling of them skimming above. “They flirt with your head as you walk upstairs.”
With heat rising to the third floor, windows can open to allow breezes to flow through for cross ventilation. And Lococo located the HVAC system at the top peak. “That spurs how cool this house stays because of the stack effect: hot air rises, runs through the front door and breathes out,” he explains. “The spectacular thing about the house is you can tell when it’s 9 a.m. or 10 a.m. — the light moves. When you are present there all the time, it’s constantly changing. I told the owners, ‘I promise you that within a couple of years, you will probably just look up and say, ‘It’s nearing 5 p.m.,’ based on how the sun clocks through the house.

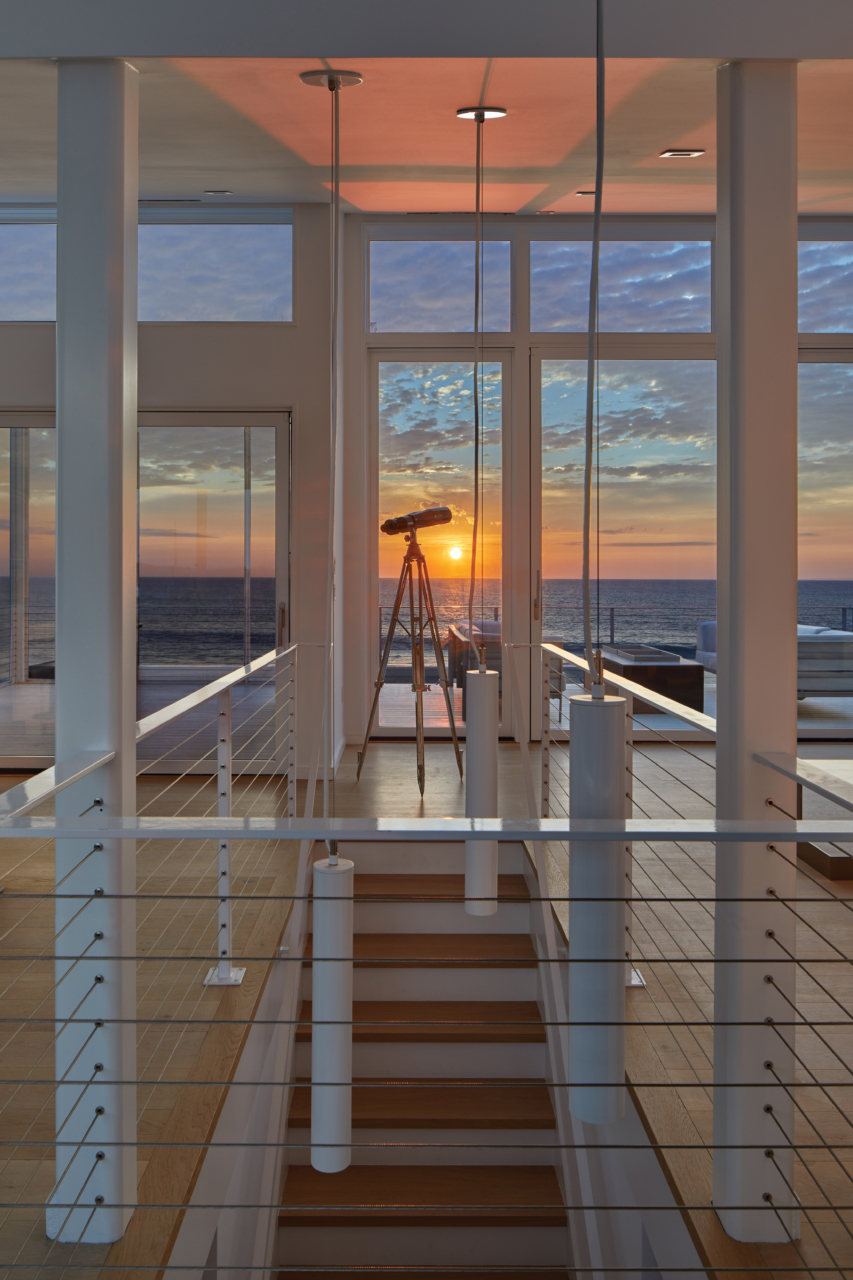
Shou Sugi Ban Stoic. “The front is very stoic for two reasons: There is a solar component to the house,” Lococo explains, relating how the strategically placed fins mitigate light while reducing heat gain from the waterfront wall of windows. “The spacing is wider in some areas, to allow light to filter into windows, and it’s somewhat like dune fencing,” he says of the design.
With dune fencing at the back of the property, “there’s that connection,” Lococo says of the way the eye travels effortlessly from the vista to the home.
Back to the second reason for the understated front exterior: “There’s a punchline because when you walk in the front door, it’s entirely different. The street side is quiet and reserved, and the waterfront side is very expressive, welcoming and inviting to the ocean.”
Exterior accoya fins were charred using a Japanese technique called shou sugi ban, which is a method of weatherproofing that produces a purely natural, rustic, textural design element. The wood then becomes insect-resistant, never requires refinishing, and it’s long-lasting. The process involves charring the wood, and then peeling back a layer to reveal a natural-gray color.

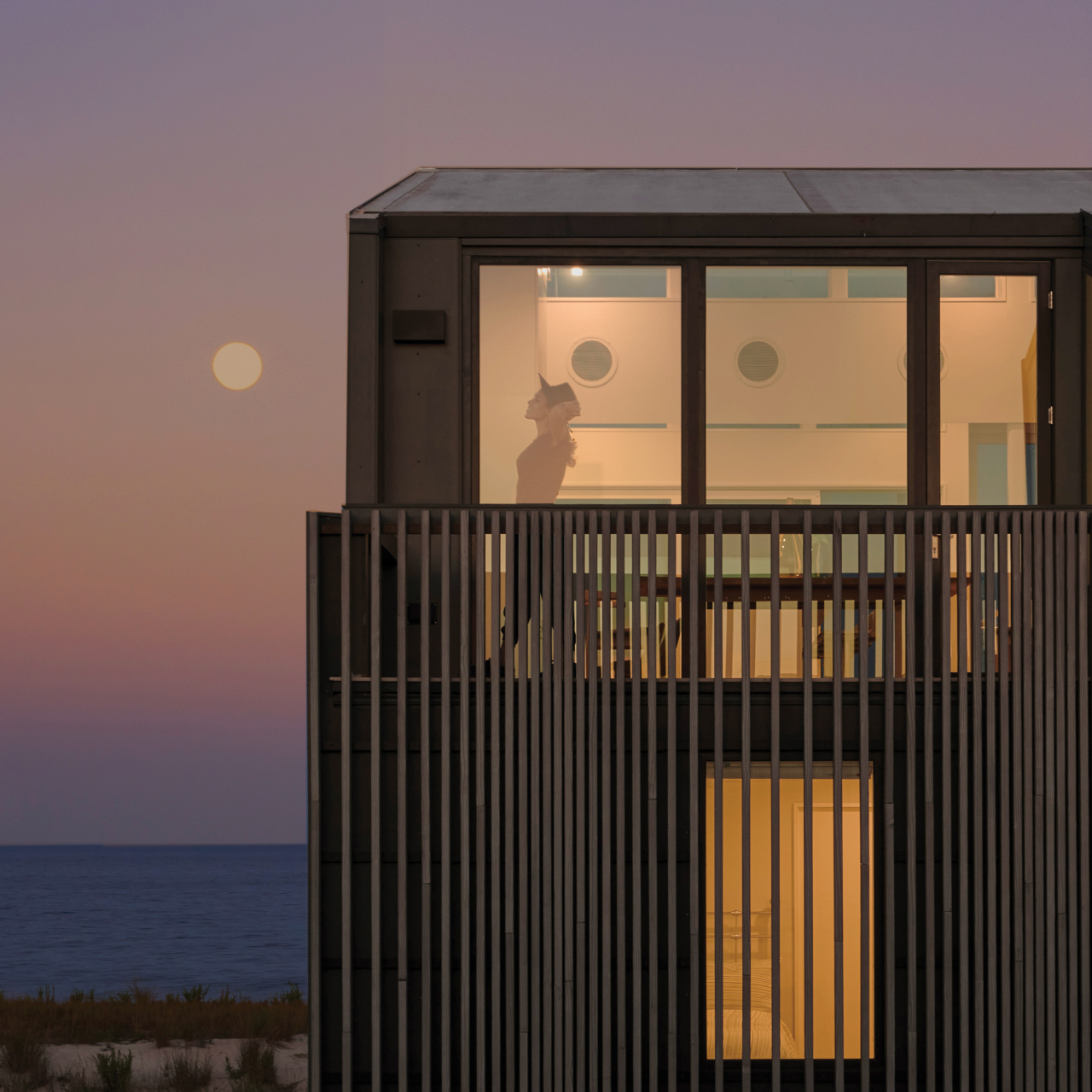
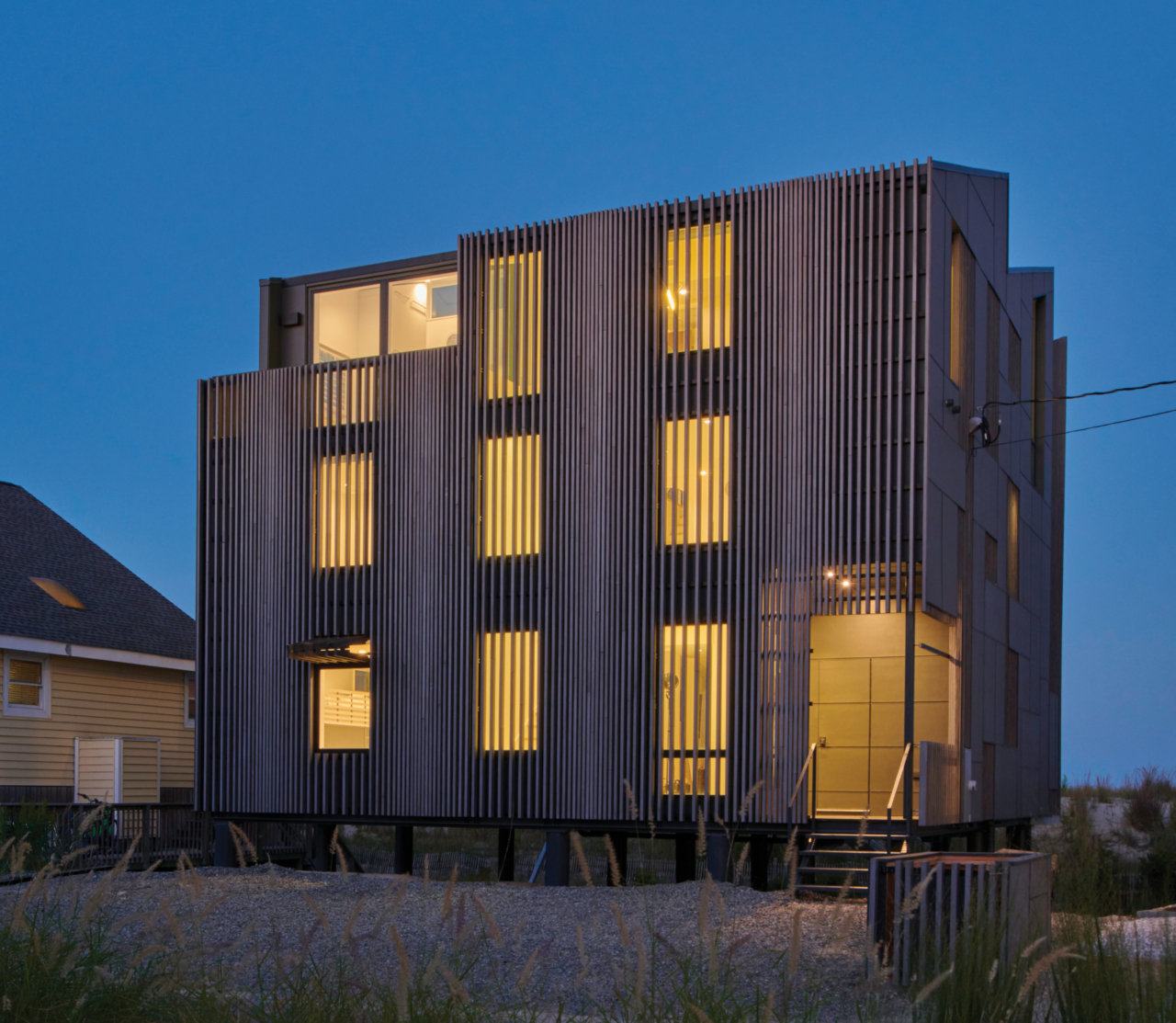

GARNERING PRAISE
AIA Chesapeake Bay’s Excellence in Design Awards honored Donald Lococo and Ocean Sundial with its 2022 Merit Award for Residential New Construction
Understated Functional. Custom cabinetry throughout is simply painted white, with horizontal pulls consistent throughout the home. “It creates one less thing for you to notice and allows you to always point toward the views,” Lococo says.
The owners selected white walls throughout as a canvas for light. “You can see how the color changes from sunrise yellows to blues,” Lococo relates.
He adds, “It’s that idea of that little, black dress — as minimal as it can be.”
Glass and Flame. Including a fireplace in the plan was a priority for the owners. Lococo designed a low-set one, with sliding glass panels that are back-painted white. “There’s a perception that they can slide over the fireplace, but they really don’t,” he explains.
Linear Plays. Throughout the home, there’s interplay with vertical and horizontal lines — the vertical exterior accoya fins, horizontal-cable railing inside and out, an up-and-down feeling of rising from the entry to top-floor living spaces, the clean run of cabinets and hardware. And there are features that join this longitude- latitude idea, such as the ceiling treatment on the upper deck, in an abstract, brick-lay pattern. Every line and angle are a nod to the views beyond.
Lococo shares that with this project underway during the pandemic, and with the owners having worked on the frontlines, he wanted to emphasize the home’s ability to rejuvenate and energize. “I wanted them to feel reinvigorated by the house — and with that, the project became really personal.” CS

