Mark and Janelle Mulholland discovered a potential dream home down the street from where they raised their children. Friend and neighbor Mike Poole of Poole Contracting & Consulting turned their dream into a showstopping reality
Story by Jonathan Westman | “After” Photography by Grant L. Gursky
Mark and Janelle Mulholland were ready to downsize. After raising their two children in their five-bedroom, three-bath home in Bishopville’s secluded enclave of Massey Subdivision, the couple embarked on a search to find the perfect waterfront property to enjoy in their retirement years. Over the next five years, they scoured the area, looking for the ideal home to suit their needs and lifestyle — one that’s relaxed yet modern, with an open floor plan, first-floor master and capable of hosting extended family and entertaining friends.
Each time Mark and Janelle discovered a property that might possibly work, they called their friend and neighbor Mike Poole to offer his expertise to determine if any necessary renovations would be possible. The owner of Poole Contracting & Consulting knows the Mulhollands very well, personally and professionally. The Mulholland and Poole children grew up together, and the adults socialize together regularly. Mike also completely remodeled the kitchen and bathroom of their home, just down the street from his own.
Ironically, the trio didn’t have far to travel to look at a rancher that had been on the market for a while — located in Piney Island, just a half-mile from their respective front doors, which instantly checked a few boxes for the Mulhollands.
“We love the neighborhood, so that was an exciting aspect of this property,” Janelle said. “The house sits high on the lot, which we also loved, and the views are spectacular. On the inside, however, it was going to take some work to determine if we could accomplish what we wanted
to do.”
The home’s main living area was dark, dated and defined by a series of small rooms closed off from one another by hallways and double doors that prevented a seamless, open flow. Its spacious dining area was a plus, but the adjoining U-shaped kitchen was cramped and didn’t provide the prepping, cooking and storage spaces the couple desired.
Hover over each image and slide your cursor back and forth to see the transformation.

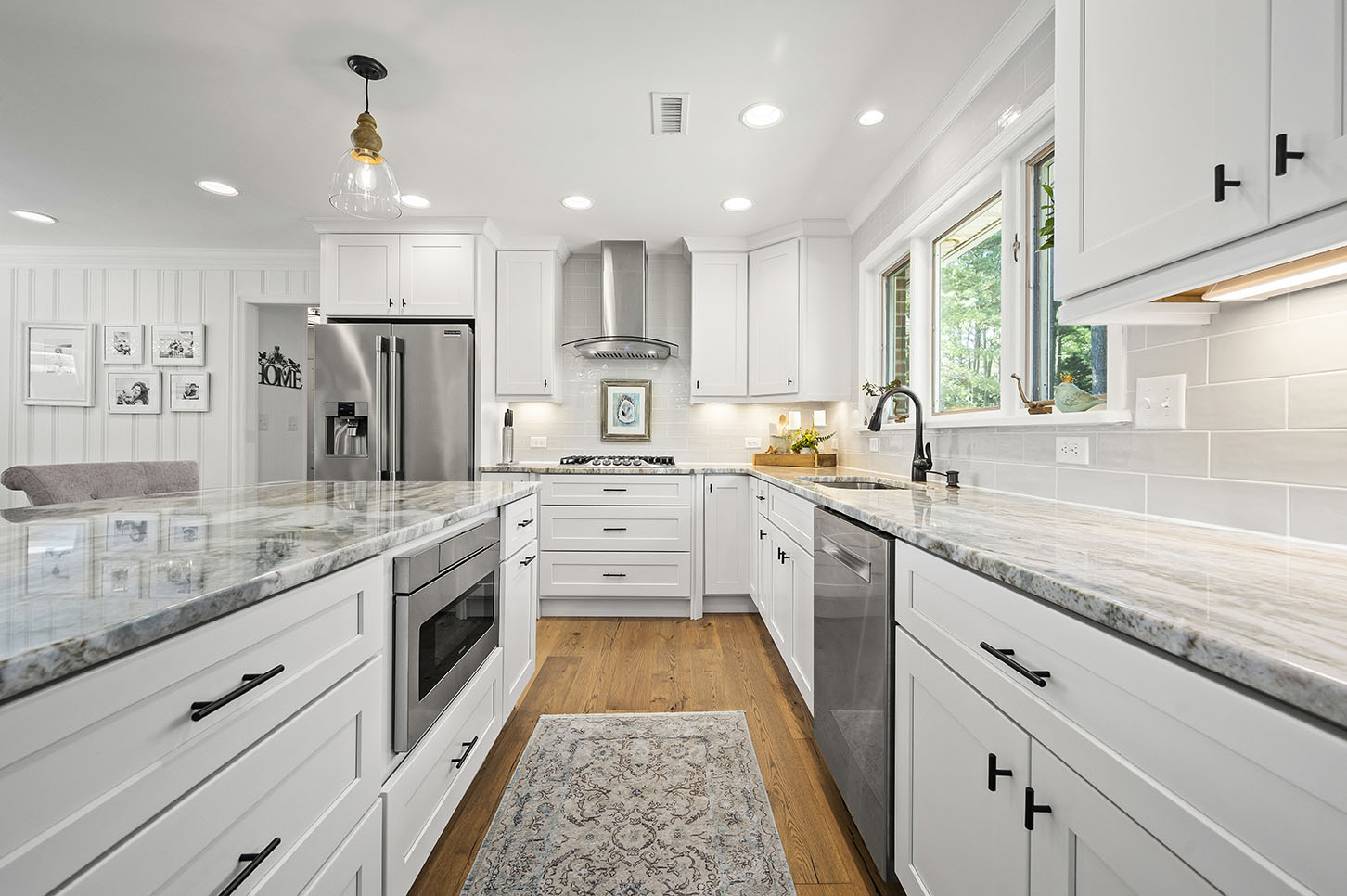

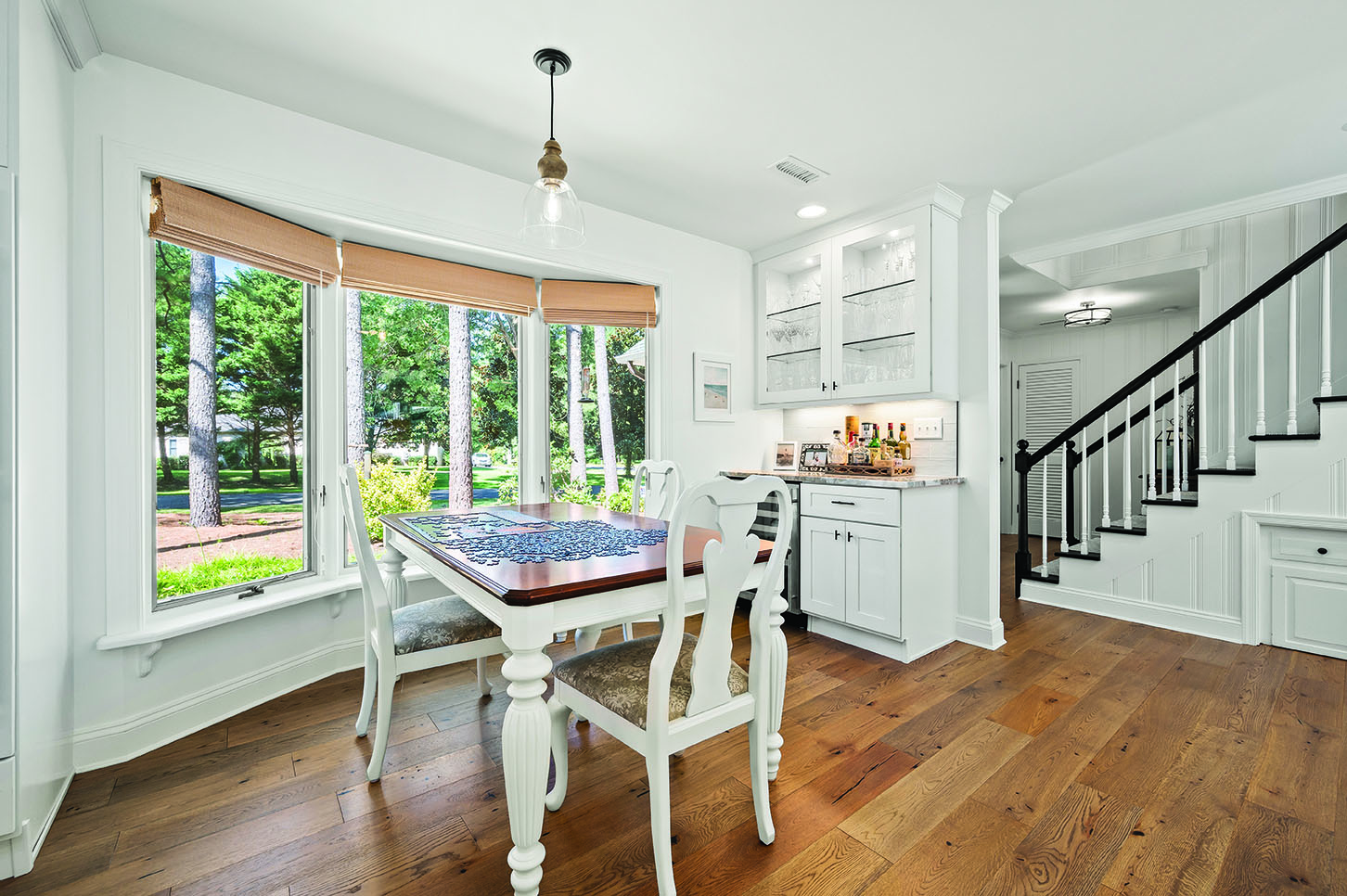

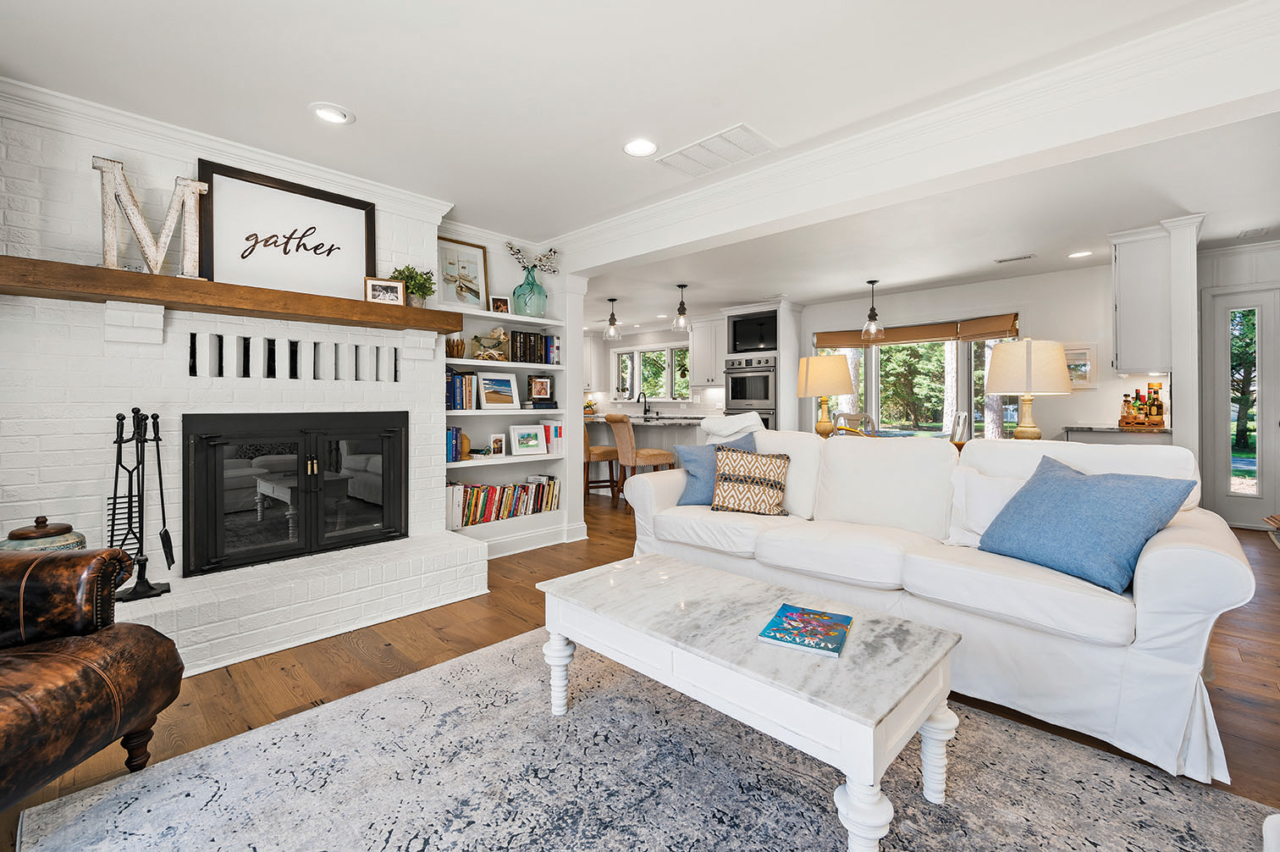
Mark, Janelle and Mike discussed the necessary changes at length, and once they were collectively confident that all of the objectives could be achieved, the Mulhollands purchased the home.
“The concept was to open it all up, create a large kitchen-dining area and update a majority of the house,” Mike said.
Demolition soon commenced, and major renovations included new hardwood throughout the main level and second story, which also entailed placing additional subfloor down first, raising the ceiling in one area. Three walls were also removed and a doorway that leads into the kitchen from the side entrance was repositioned without losing the charm of the real-pine tongue-and-groove wood on the walls.
“The most challenging part of the remodel was removing a load-bearing wall between the great room and dining room. “In order to do that, we had to build two temporary walls to support the ceiling while we took the wall down. Then we cut big holes in the floor, directly into the crawl space, so we could dig new footers against the existing foundation. This would help create structural strength and support the area where the new steel posts would sit to support the new steel beam. Then we installed the large steel beam and knocked down the two temporary walls to create that wide opening into the living room and dining room/foyer. It was a process, but it was well worth it to achieve the wide-open look Mark and Janelle wanted.”
The removal of this wall and the two other walls opened the entire first floor and instantly changed the complete feeling of this home. The new kitchen features more than double the square footage of its predecessor and is exactly what Mark and Janelle, who both enjoy cooking, had envisioned. It’s outfitted with double wall ovens, abundant storage and a gorgeous, oversized island suitable for entertaining. The countertops and island stone are a stunning granite named Fantasy Brown, which actually behaves like quartzite. It has cool, gray waves and smooth swirls tumbling diagonally across the slab; stunning mineral formations and the faintest hues of green and rose make this a truly unique stone.

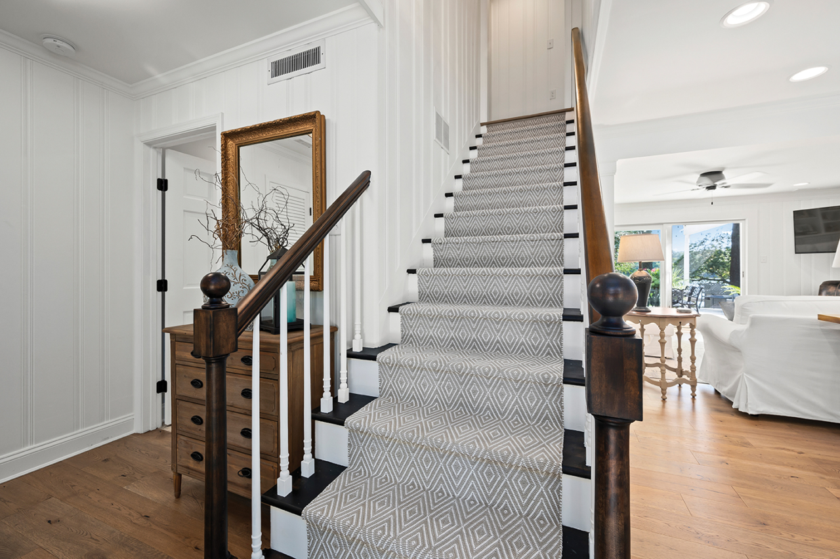

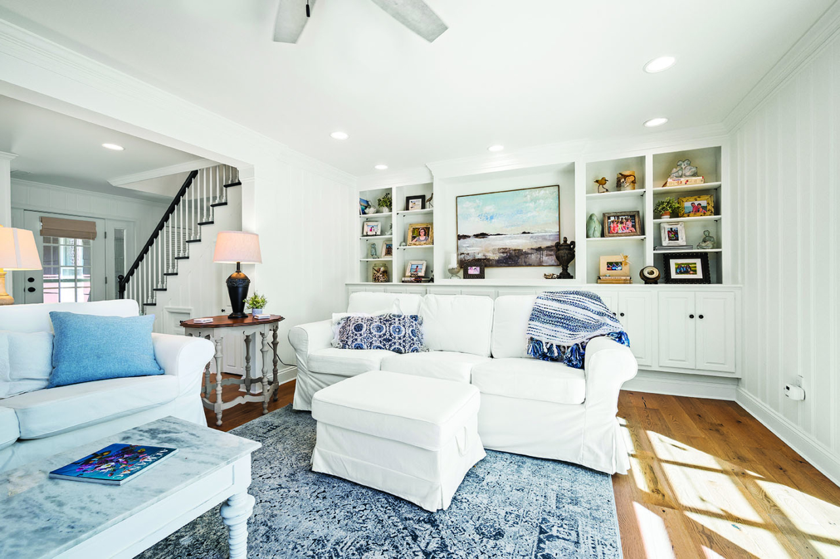

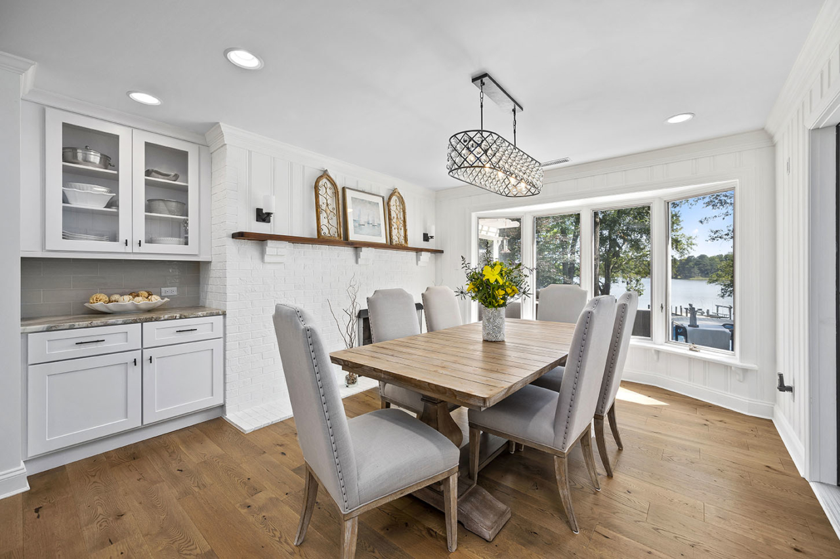

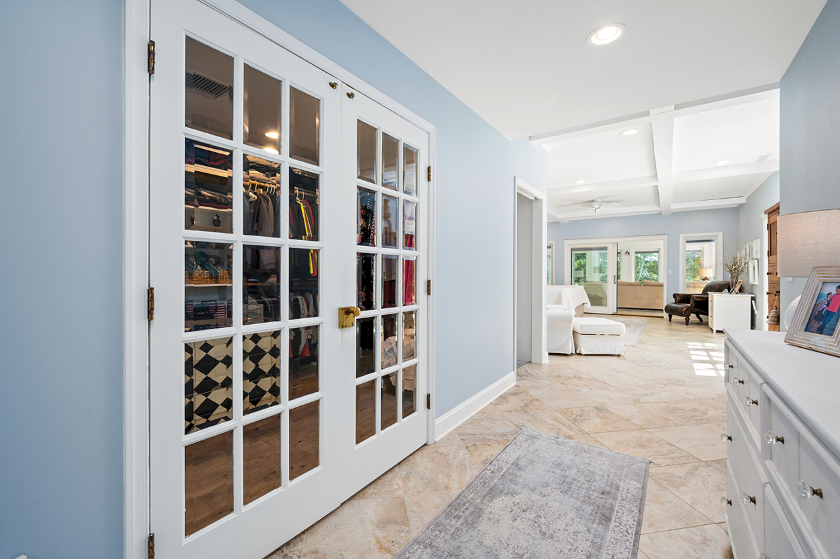

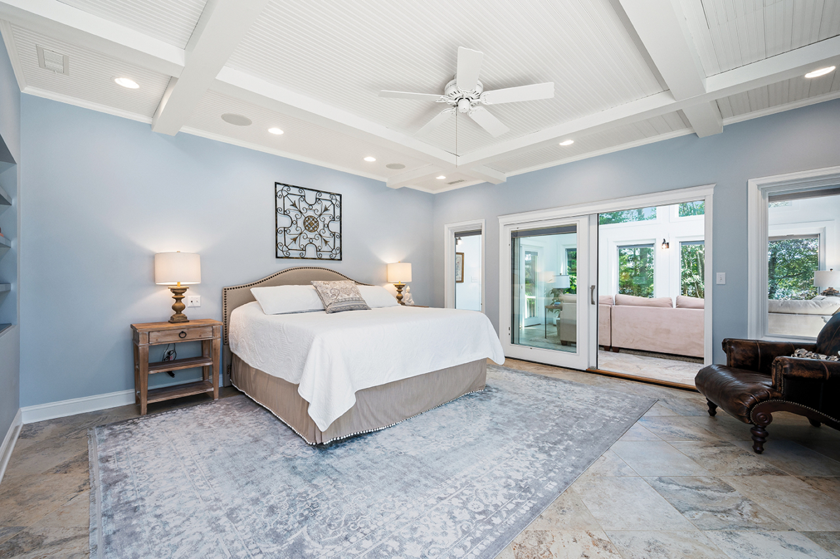

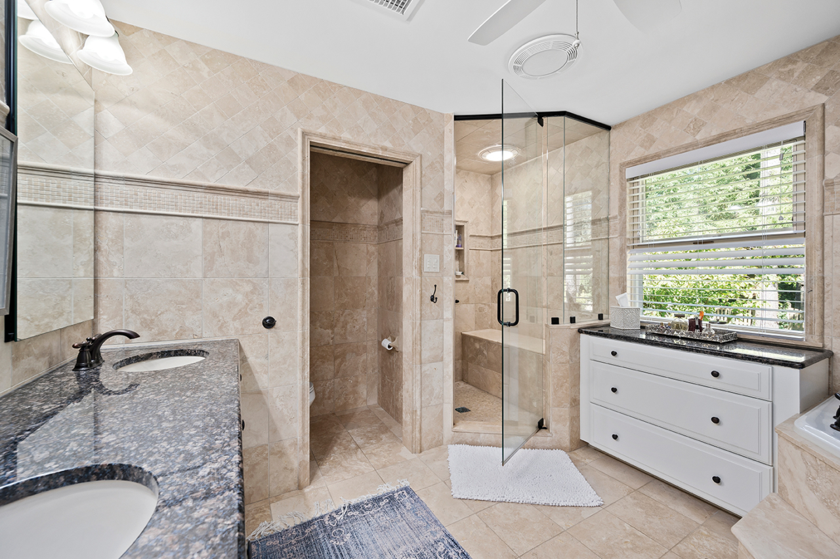

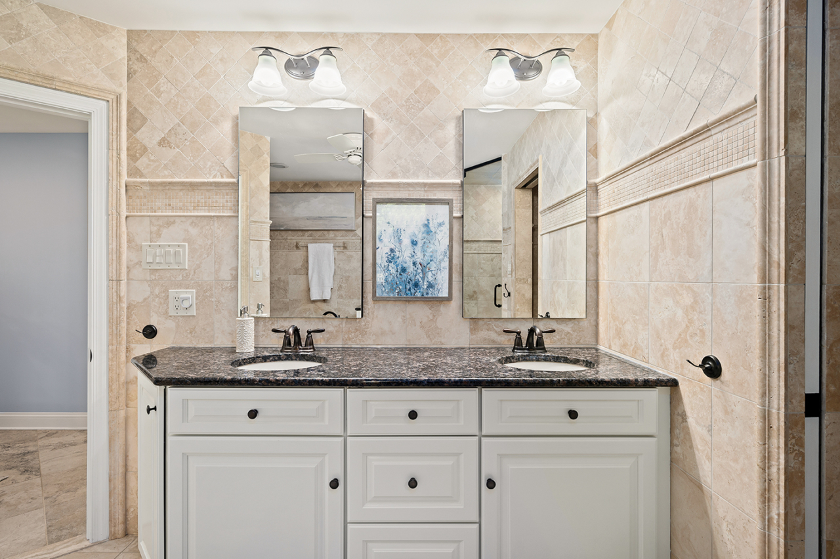

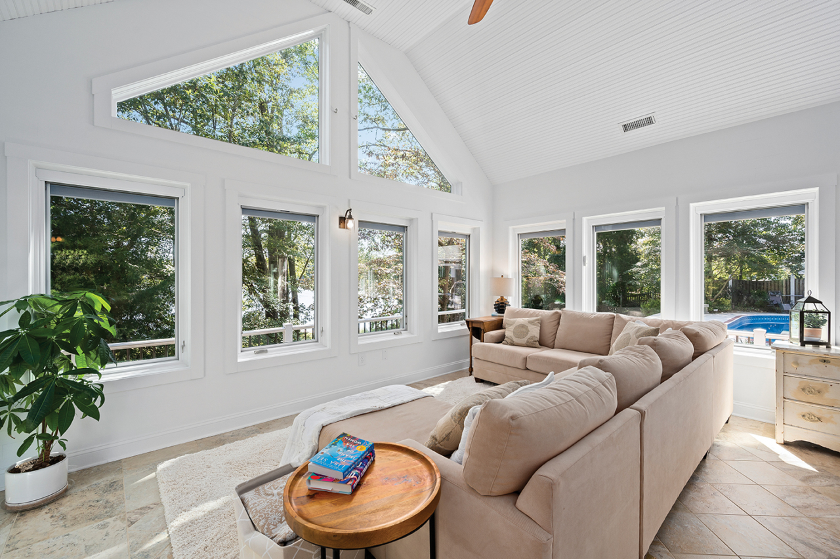
The 12-week renovation also included updates to the master bedroom, its adjoining sitting room and the master bath, a new coffee bar in the dining area and new bookcases in the family room. New tile in the powder room and laundry room, floor-to-ceiling bright, white paint throughout the kitchen and main living areas, including two fireplaces, added the finishing touches to the renovation.
“Mike, Corey and their entire team did a fabulous job,” Janelle said. “It’s really, really easy to work with them. They have the vision to see what every client wants, and that’s unique, because we’re all different for sure.
“Some aspects of this process were challenging, and some decisions were really, really hard,” Janelle continued. “But Mike was behind us the whole time, saying, ‘You can do this. I think it’s going to be a great lifestyle for you two.’ And that’s what we wanted. We wanted the lifestyle — and we love it here.”

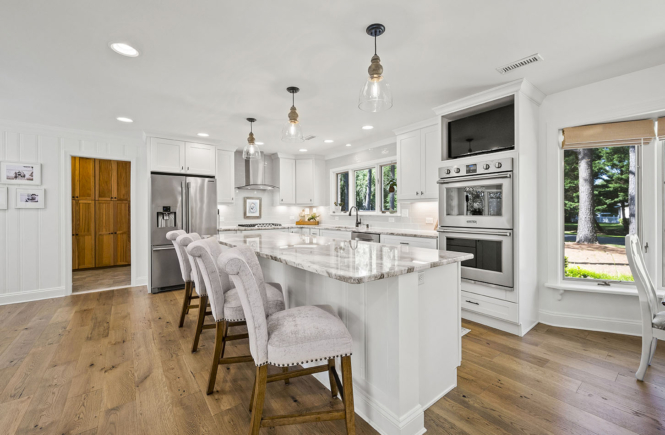
1 comment
The most beautiful renovation I have ever seen. Janelle your house is magnificent. I know you have always boasted about Mike and his great listening skills to your wants and his input with options. The changes, colors, furniture and overall design is perfect. I would never leave my home. Enjoy!