A glass-and-stone retreat with panoramic views inspires an innovative, artisan overhaul to suit modern family living
Written by Kristen Hampshire | Photography by Peak Visuals
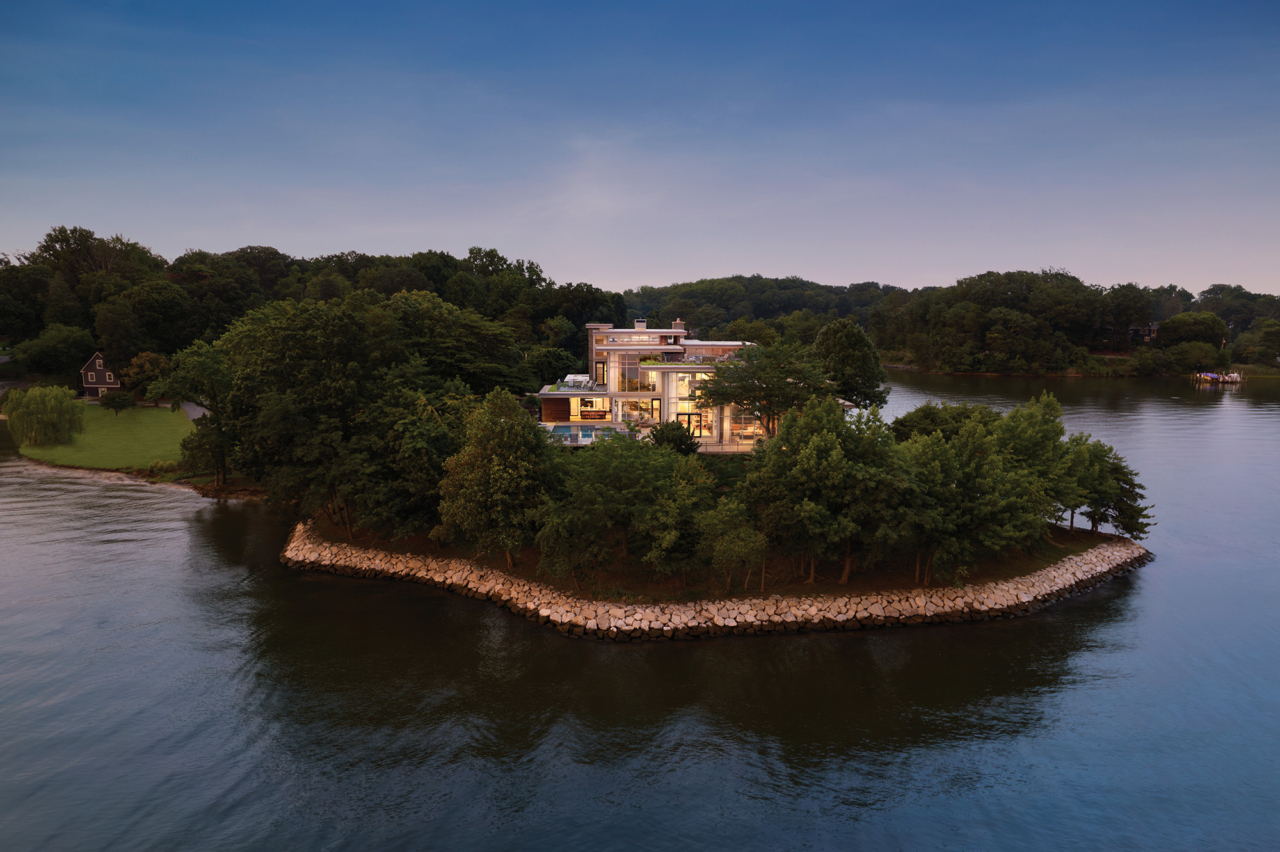
It’s a construction marvel,” says Robb Merritt of the Magothy Riverfront contemporary his father built in 1986. The ironclad glass-and-stone industrial residence supersedes gale-wind standards by every measure, with high-integrity cantilevers fully intact after 40 years and not a crack in the stone foundation.
Then there’s the grandfathered setback—a marvel in itself.
Built before ratcheted-up environmental building restrictions requiring about 100 feet of beachfront leeway, the property perches on the water’s edge, sitting on what feels like its own island.
The Merritts listed the home for some time after his father’s passing. “But after years, I thought, ‘What are we doing? You cannot recreate this property.”
Robb grew up on the water boating—helm is home. Meanwhile, amid career and life, he and his wife Sheila had moved to a condo in Baltimore with a wood-iron-copper-linear aesthetic they’d grown to appreciate in a big way. After spending more time in the Pasadena waterfront outpost, they decided to go all in.
They would, after all, recreate the property. This required embracing its mortar shell as a foundation for a completely reimagined Eastern Shore family retreat.
Locust Grove Studios’ Joe Karlik and crew guided the 10,000-square-foot artisan overhaul with a team of craftspeople, including Delbert Adams Construction Group, Blacksmith Sawyer Co. and Vicco von Voss, a talented woodmaster.
Initially, Karlik describes the property as “walking back into a time warp” with marble throughout and a hot tub adjacent to the living room. There was a grand piano and retro-wall televisions. There were materials like Formica in a slim kitchen and upholstered walls with cushions in some bedrooms.
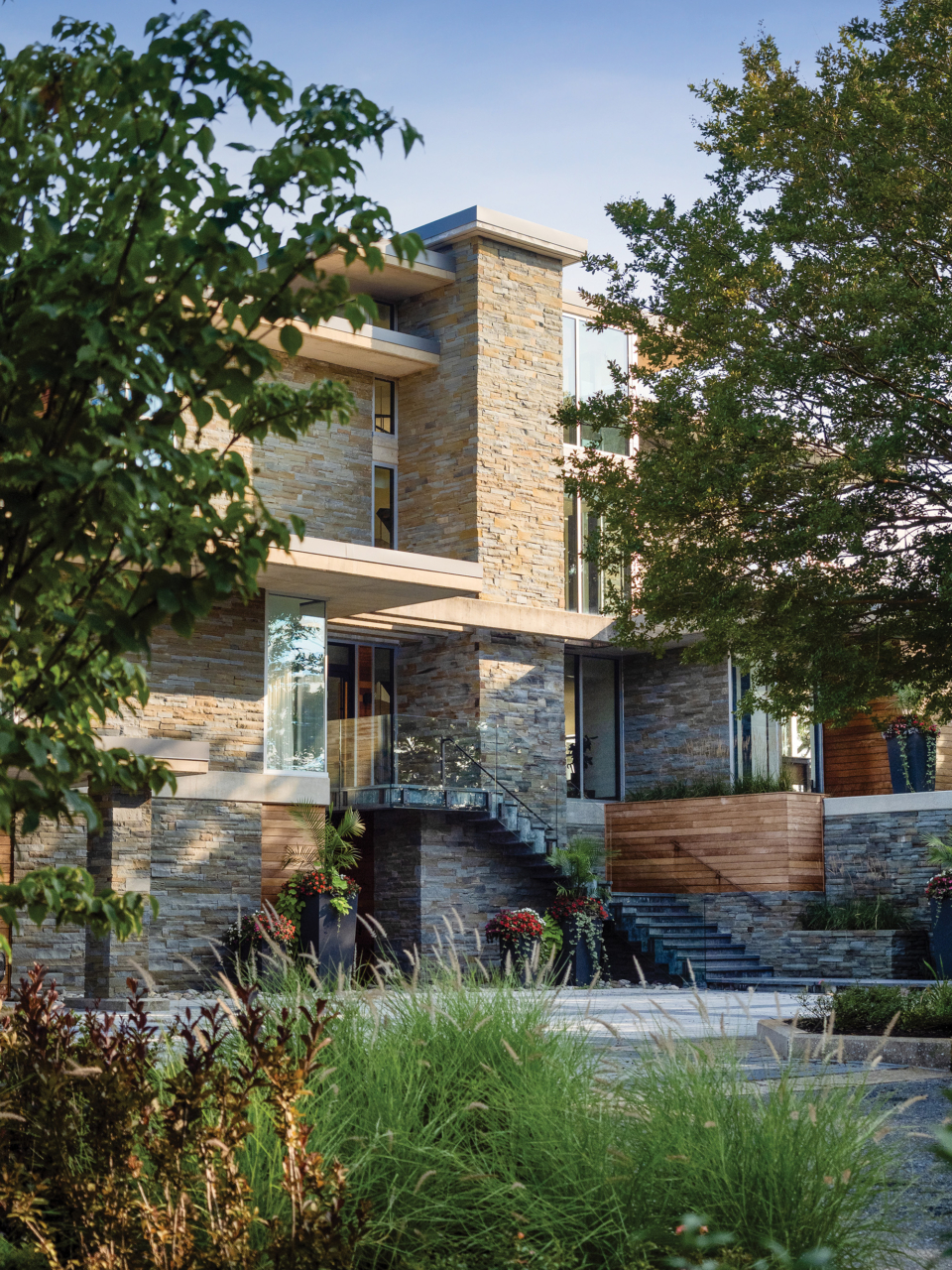

“But the property and structure is amazing, and it’s an icon on the river—a destination point,” Karlik says, immediately drawn to its potential.
So, it began. The Merritts gave the team full creative license, taking a hands-off approach. Their primary goal was to preserve its bones while inviting comfortable living spaces to the plan.
A Cohesive Conversation. With original exterior cantilevers fully intact, a balcony for every room and panoramic views, Karlik describes the home as “very porous—just glass and concrete,” and connected to its surroundings.
The home’s cohesive nature is captured through a dynamic play with interior/exterior materials. Stone, white oak, sycamore, steel, brass—there is “no faux anything”—present a sort of conversation in design, which is intentional. Sitting down with the family, they expressed a want for the “whole house to feel together,” Karlik says. “I created a vocabulary of materials and shuffled them in different ways based on how rooms functioned.”
An exterior transformation took the home from light gray to a darker iron, clad with bluestone and resilient Ipe siding. Texture from careful materials selections adds movement and interest to an otherwise monochromatic backdrop inside.
WARM WELCOME
Creating inviting, comfortable spaces was a priority for the Merritts, accented by textures, colors and an abundance of natural light.
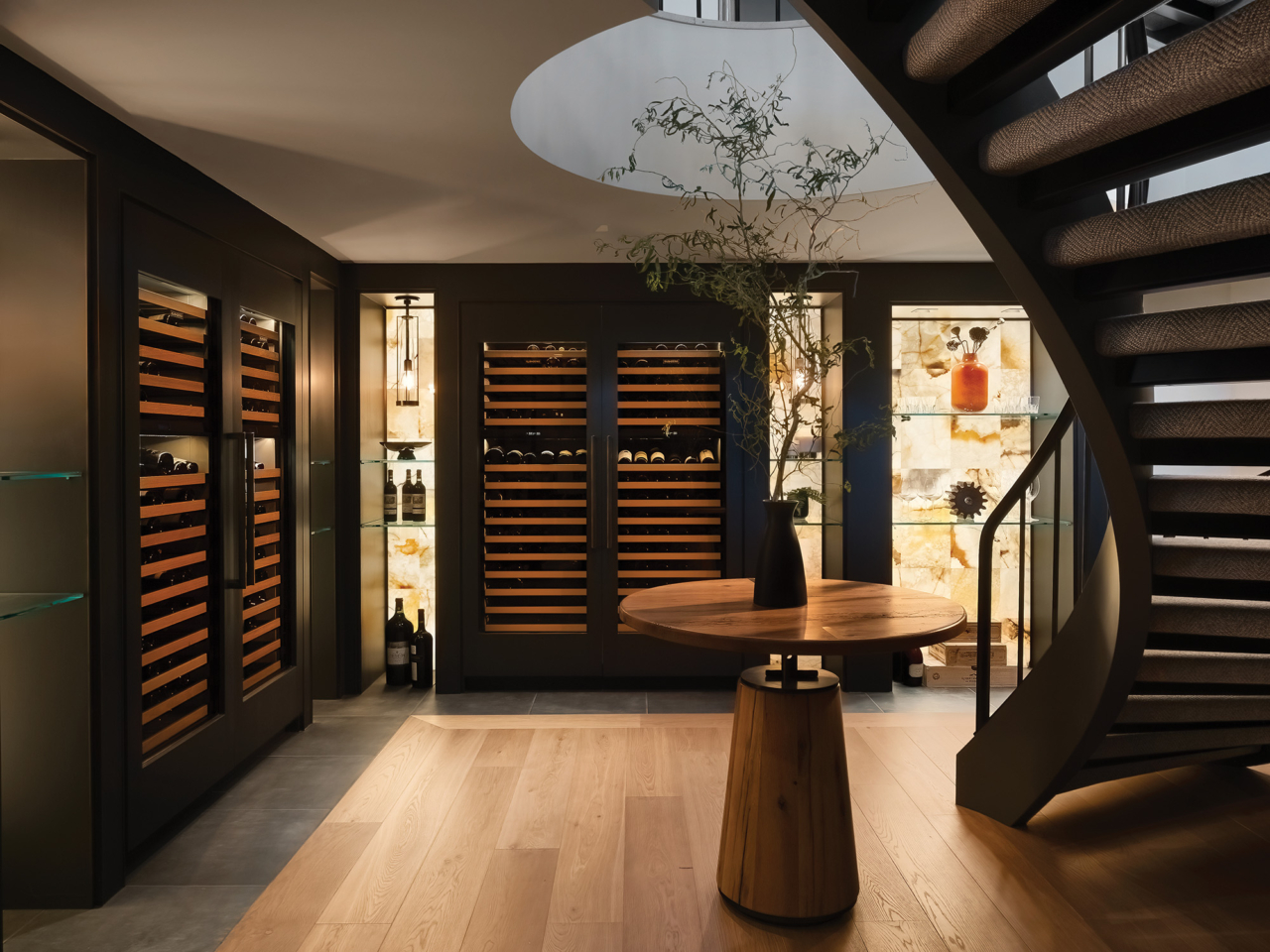

WAYFINDING TREATMENT
A substantial stairwell is adorned with handblown fixtures, each 3-feet in size and suspended at varying lengths that guide the way.
A Collective Welcome. The original first-floor entrance to a grand staircase that scaled three levels fell flat of purpose other than a way to travel up. Dead space was repurposed to showcase an impressive wine collection with backlit onyx positioned behind glass shelves illuminating the room. “These glowing walls give a warm, amber glow to the space,” Karlik relates, noting a peekaboo effect from the second floor, which captures the view.
Meanwhile, the mammoth stairwell lacked lighting, a void addressed with handblown fixtures, each 3-feet in size and suspended at varying lengths as a stunning wayfinding treatment to guide the way. “The lighting connects the first floor to the top, and as you walk up, you keep running into these beautiful fixtures,” Karlik describes.
Shiny stainless-steel balusters and handrails were chemically blackened. As they could not be removed, the team took on a painstaking process of painting them in place.


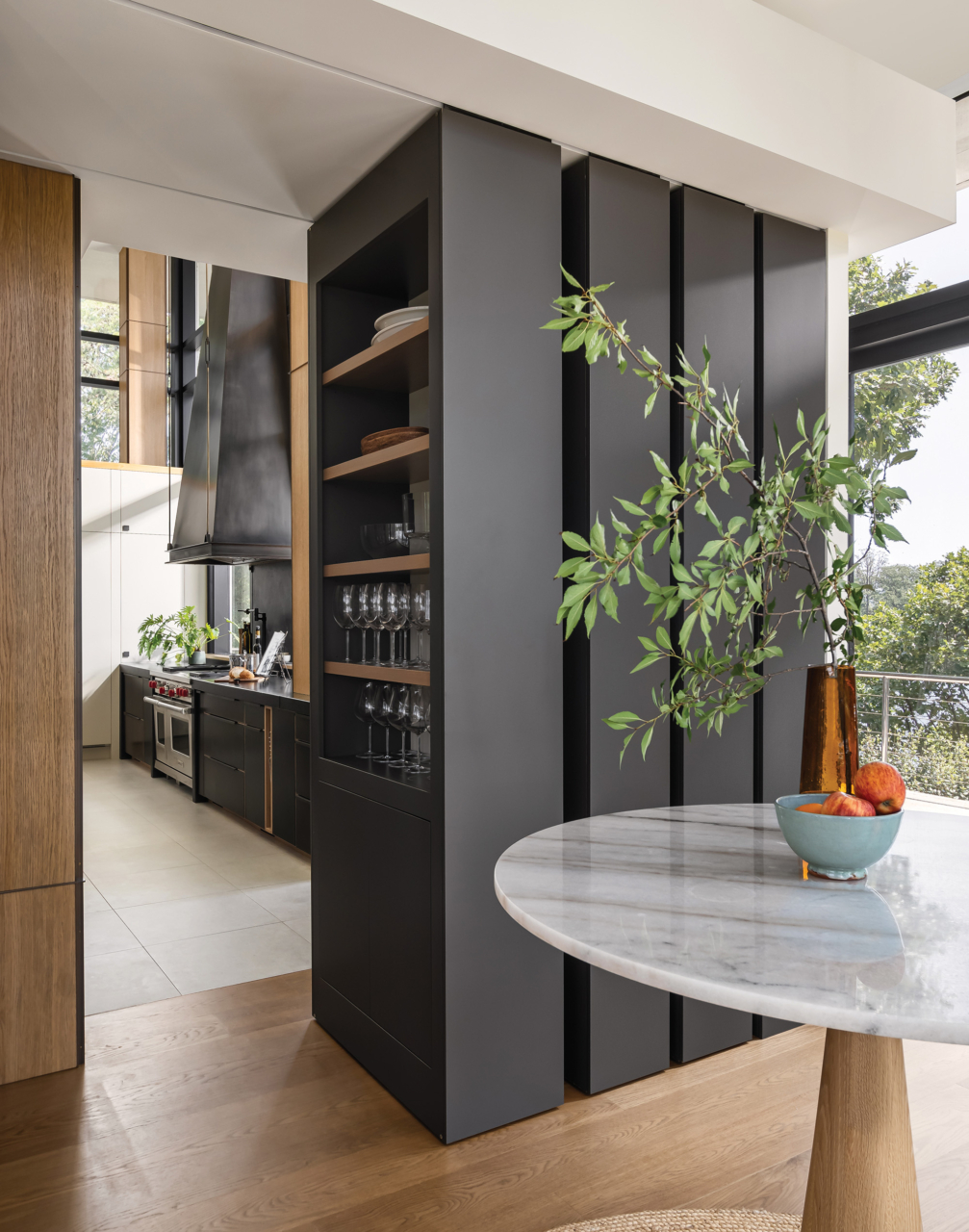
Culinary Innovation. An avid home-chef, Robb wanted a true kitchen on the main level, which housed more of a basic galley with no real intent for preparing meals. The home included an auxiliary pool-level kitchen that he described as “cramped” and was expanded.
Plans called for reassigning the former hot tub living area to a kitchen role, “but the problem with this location is the ceilings are 16-and-20-feet-tall and it’s hard to make that intimate,” Karlik relates.
Cantilevered structures “bring the space more into a human scale” while playing off the exterior’s structural elements.
The other challenge: a complete glass surround. “Well, that doesn’t give you any storage,” Kralik quips.
Problem solved with an innovative pantry that operates like library stacks and folds into the wall. “With one hand, you can grab a section of the wall and slide it open to find glassware and dishes, and we included every bell and whistle,” Karlik says, noting its convenient position next to the dishwasher.
Countertops are 3-inch-thick concrete with a crisp waterfall edge complemented by a bartop fashioned from a 5-foot caliper sycamore tree sourced from Eastern Maryland by Vicco von Vass. He built a dining table from the same specimen, along with a number of furniture pieces throughout the home.
A concrete backsplash rises from counter to ceiling. Brass accents draw from the same materials in light fixtures. Existing, rounded support pillars were cloaked white oak with brass corners and copper banding that mimics the window mullions.
Some marble flooring stayed; much of it was replaced with warmer white oak.
Adjacent is a custom whiskey and wine bar that houses a collection. A wood top slides open and protects whiskeys from harsh sunlight, which can be muted with electronic Lutron shades throughout the home.
The project is truly one-of-a-kind, delivering on the Merritts’ hope to create a home for generations to come.
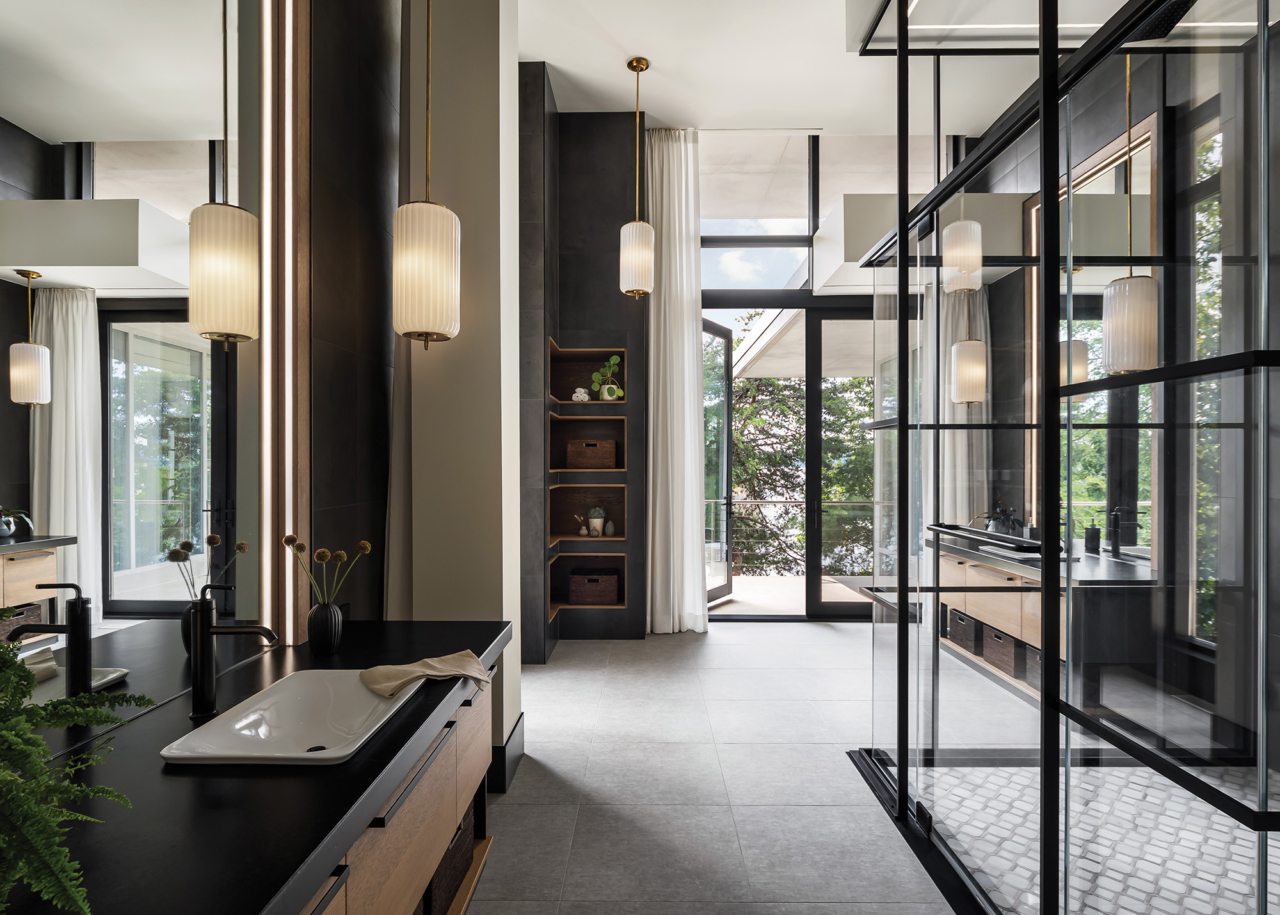

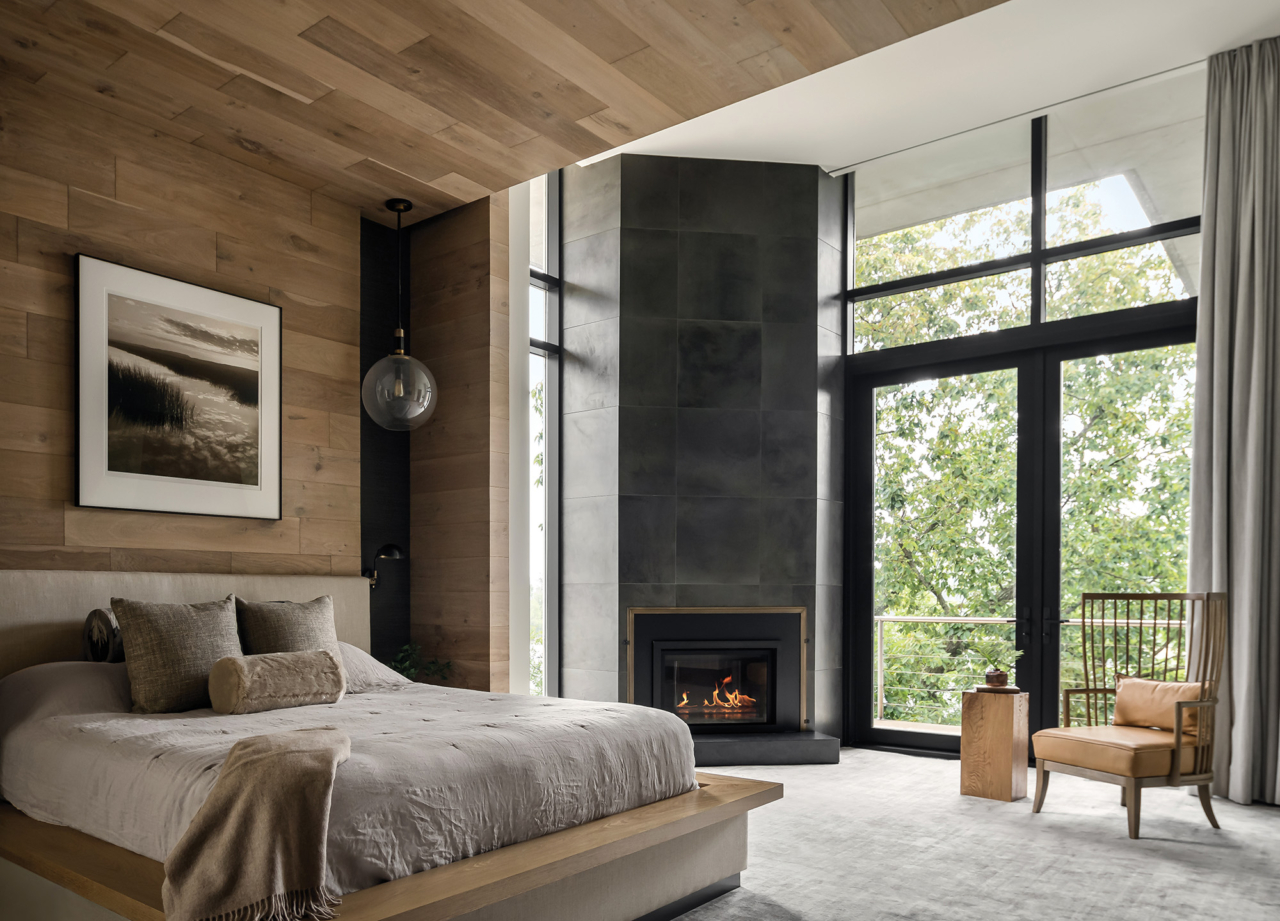
Suite Comfort. Again, playing with scale, 16-foot ceilings in the third-floor master and guest suites were outfitted with cantilevers that invite a cohesive form and warming function to the spaces. Televisions are concealed and lower from the ceiling with a push of a button, while black-out shades also draw to provide an ideal viewing environment. Another personal touch Sheila appreciates is custom displays throughout for plants, particularly orchids.
Connected, Intentionally. In keeping with the vocabulary of materials Karlik introduced, all bathrooms seamlessly speak the same language. Black concrete vanities with a leathery texture in the main suites complement large-format tile in slate with white pine throughout. In the master, a black cast-concrete tub with views is a sanctuary. Another inventive solution: Custom brackets holding a wall-mounted TV that opens with a simple touch.

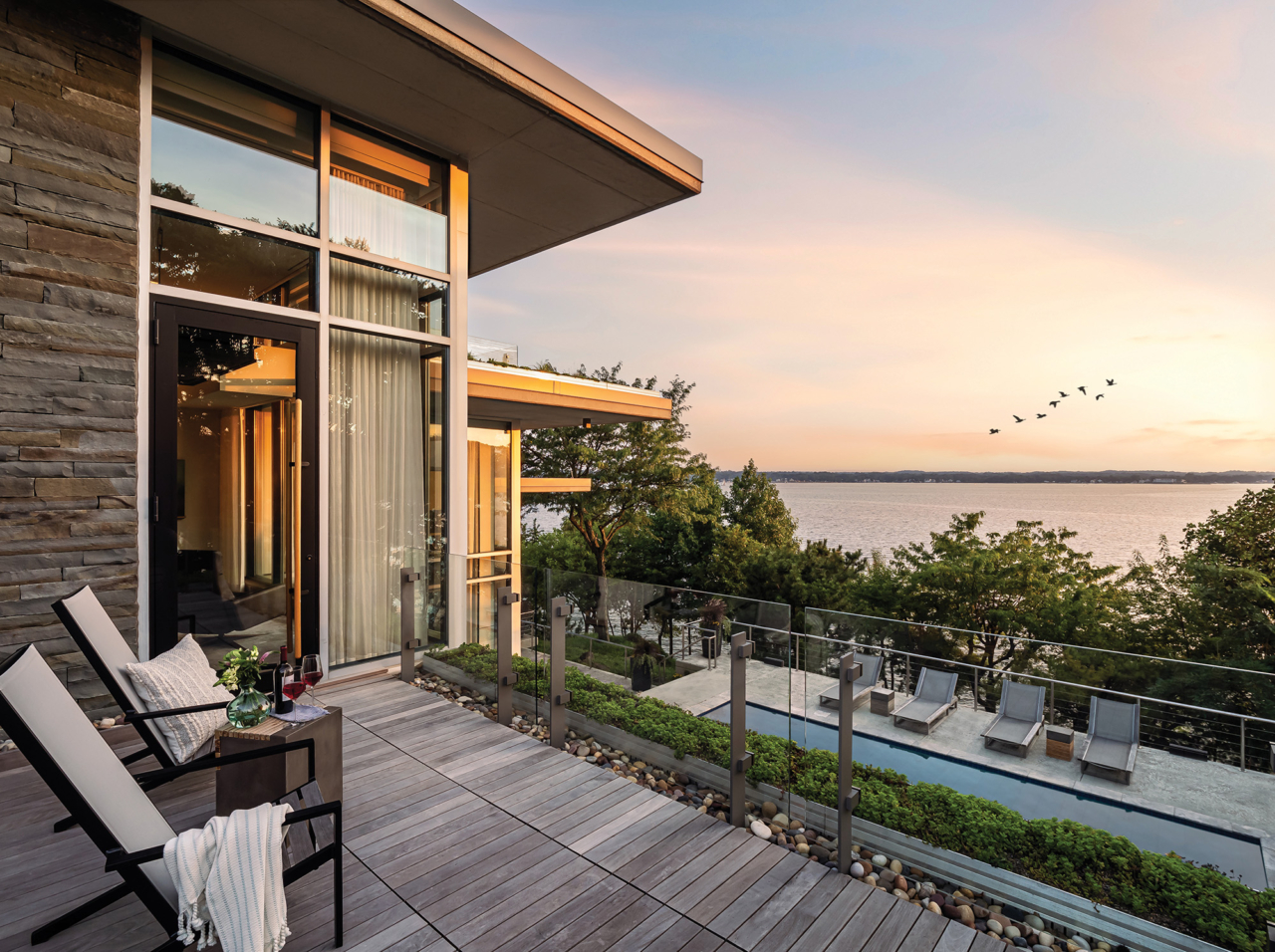
The pool-level bathroom stands out among the rest. “I didn’t want it to look exactly like the others,” Karlik says, enlisting von Vass to create a walnut vanity with a rippling surface that spills over the sides to the floor.
He says, “My dad was so proud of that house, and he was very happy when he was there, so it made my wife and I feel good inside that it is still part of this family.”
“They gave me such a runway and such trust, and our whole team worked to balance every detail,” Karlik says of a veritable design/build symphony with exceedingly talented artisans and vendors on board to complete the three-year project. “This was a bucket list job—an opportunity to reinvent a structure of this scale.” CS

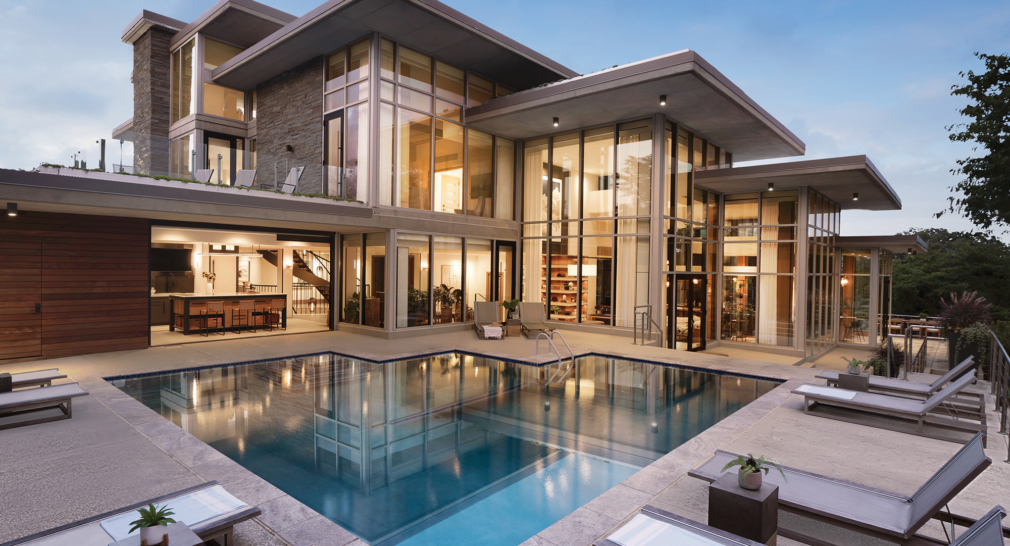
1 comment
As friends of the original owner we spent many good times in that stunning house. The renovation is just perfect, adding warmth and contemporary sophistication, as well as much needed functionality, to a beautiful structure. It is delightful that the younger Merritts are enjoying it fully.