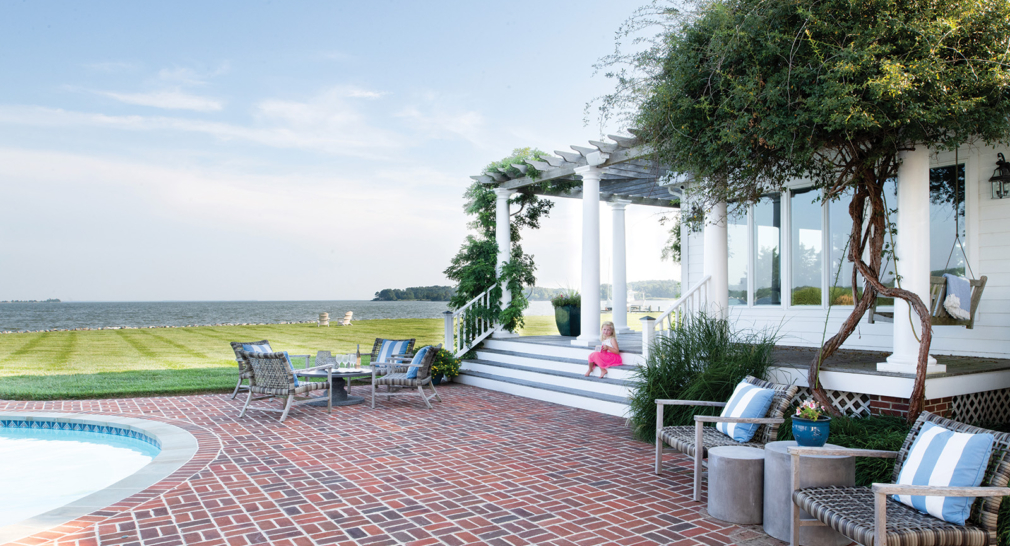A family retreat with ‘coastal comfortable’ materials can be lived in and loved on. Pretention not included
Written by Kristen Hampshire | Photography by Robert Radifera, Stylish Productions

A camping chair and card table were the only furnishings on site when Carol Wheeler arrived to meet the homeowners at their Sherwood, MD, property, which is nestled on a point on Harris Creek and Dunns Cove. “The bones of the house were strong, and it was a clean canvas—and empty,” says Wheeler, interior designer at Bountiful Home in Easton.

A neutral color palette allows the serene tributary surroundings to speak. Early mornings, crabbers troll the creek. Unobstructed views of the marshy preserve offer a continuous reel of wildlife sightings—eagles and osprey. The sanctuary is home of a large-scale oyster restoration.
This is what attracted the owners to the site after a couple of years of hunting for an Eastern Shore escape. The home sits on a former farm with protected shoreline, and their property includes about eight acres of land with an expansive vegetable garden and mature fig and persimmon trees.
Most of all, there’s plenty of quiet.
“We like our privacy,” says Bev, relating that the retreat is for extended family, which includes three granddaughters. Given the young audience, the priority was an easygoing aesthetic with materials that can withstand wear and tear.
Bev says the goal was to accomplish “coastal and comfortable.”
“I didn’t want it to look totally designed,” she adds. “We wanted a homey feel.”
The result is more thoughtful than curated.
Wheeler says, “They wanted a very functional house that was not pretentious and very welcoming. We created a family-friendly place you don’t have to worry about.”
A Blank Canvas
After purchasing the property in 2019, the couple took on a few interior projects, though an appealing aspect of the home was its nearly ready-to-go status. It had been meticulously cared for. However, some kitchen renovations included a travertine backsplash that warms up the range/hood space and quartzite surfaces throughout. No need to touch the oak hardwood floors. With some paint updates, the property was prepared for furnishing and final touches.
COASTAL AND COMFORTABLE The couple prioritized working with local craftspeople, resulting in a home filled with special pieces.


The process evolved over a five-year period, which was mutually beneficial for the couple and Wheeler, who became innately familiar with their taste. Ultimately, a friendship emerged, Bev says. “I could call Carol and say, ‘We need a piece over here,’ or, ‘Can we change that over there,’ and she made helpful recommendations and understood what we were looking for,” she relates.
Room by Room
Furniture selections, accessories, lighting and custom pieces were specified one room at a time. The couple prioritized working with local craftspeople, resulting in special pieces such as the curly maple dining room set by McMartin & Beggins. An oyster fixture by Currey & Company punctuates the space.
Sparse window treatments throughout the home were an intentional move.
“We did not want to take away from the views so the understated drapery is designed to just frame the windows,” Wheeler explains.
Bathing-Suit Friendly
After moving into the home, the couple partnered with architect Charles Goebel and Gary Smith Builders to construct an airy pool house with vaulted ceilings, a gas fireplace, walls of windows and a retractable glass door that allows the floor plan to roll right into the outdoors. It doubles as a fully equipped guest house with a kitchen space, full bath and bedroom, and inviting gathering space.
Wheeler specified indoor-outdoor furniture that is “friendly for wet bathing suits.” A sky-blue beadboard ceiling complements water views and adds interest to otherwise clean, white walls.
And true to Bev’s goal to be coastal and comfy, the welcoming pool house’s generous table-and-chairs and cozy sitting area offer a relaxing arrangement.

Look Here, See Over There
The main home’s living area flows into the dining room and open kitchen, and Wheeler considered vantage points from these spaces when sourcing furnishings. For example, a pair of swivel chairs square off a conversation space that includes two sofas situated in an L-shape. Wheeler purposely selected these so the family could swing one way for views outdoors and the other to see the adjacent fireplace. Versatile rope-like ottomans can serve as footrests, seats or side tables.
Decidedly Local
Pieces such as a driftwood console in the foyer and artwork throughout the home add character, and Bev says they were intentional about visiting local galleries and finding pieces that reflect the region.
Heading into a three-week rotation where the couple will host each granddaughter for “her own week” at the home, Bev expresses their gratitude for a special family spot where they will make memories together. She says simply, “It just really works.”

