David Bradley transformed a 1970s property into a spectacular, modern forever home with incredible views
Written by Kristen Hampshire | Photography by Svetlana Leahy
For the past 45 years, David Bradley has been renovating and building new homes for clients across the coast. But until now, he had never embarked on a teardown. When his realty partner, Nancy Reither, identified a 1970s bayfront property on Point Lookout Road in Ocean City, he jumped on the opportunity.
“It was a very contemporary design, and I’m a remodeler at heart,” said David, owner of Bradley Construction in Damascus, MD. “I initially went in with the mindset that I would renovate what was there and produced several designs, but nothing quite included all the features I wanted in the original footprint.”
He decided to raze the property and create a bayfront home designed for family gatherings — his three children and six grandchildren. “I’ve always had a bare-naked lot, to start a project from scratch, so this was a different process, requiring extra permits to tear down the home, cut the gas and power, working with municipalities,” he relates.
The result is a six-bedroom waterfront home with a third-floor “man cave” party room, custom bunk room for kids, 50-foot pier with three boat lifts, pool bar with cabana, expansive kitchen with butler- style pantry and multiple entertainment spaces.
“When you walk in the front door, you see nothing but water — it’s glass everywhere,” David describes, adding that this is a consistent request from clients who build custom homes with his company. “The more glass, the better. And that’s what I did in this case.


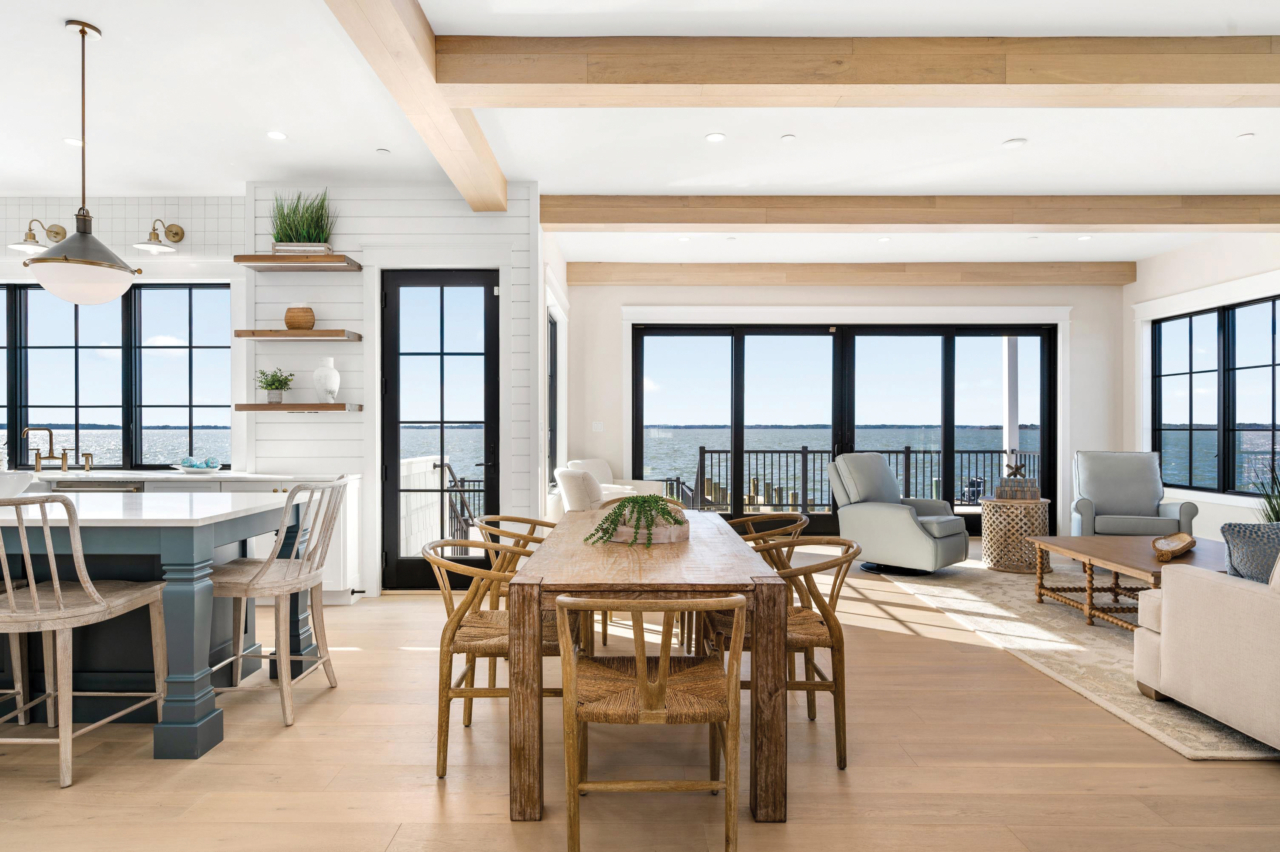
Coastal Clean Lines in the Kitchen. White rules the kitchen with a pop of coastal blue on the island, which features corbel detail and a rich, marble top — same goes for all countertops in this space. “With the sealers available today, I’ve never had a situation with staining, which is everyone’s fear,” he says. Cabinets by Fabuwood were installed by That Cabinet Store. Two appliance garages conceal the necessities, and pop-up outlets on either side of the sink meet electric code while blending with the countertop. This allows the eye to skim across the sleek surface and take in water views without a utilitarian interruption.
Mixed metals and interspersing natural wood detail, such as floating shelves and ceiling beams in the connecting living area, add character and warmth

Classic Whites. When deciding on the siding color, Bradley reached out to about two dozen colleagues and trusted friends, asking whether they preferred clean white or mist green. He often does this when deciding on colors for spec homes and was interested in finding out which hue would win for the exterior. It was close. Ultimately, the white siding won by a few votes, “and the safe bet is to knock out color, so I went with the white,” says David. Though, he might have selected the mist green if he knew for sure the property would be a forever home.
A Suite Retreat. A 72-inch porthole window is a statement piece from the exterior and a looking glass from the primary bathroom’s tub to the waters beyond it. A synthetic marble tile floor with radiant heating is a dead ringer for the real thing and more resilient for a bathroom space. The suite includes his-and-hers walk-in-closet dressing rooms and a dedicated laundry tucked into the closet. In fact, there is laundry on every floor of the home. “You can walk out to a covered master porch and sit out and enjoy the views,” David relates.
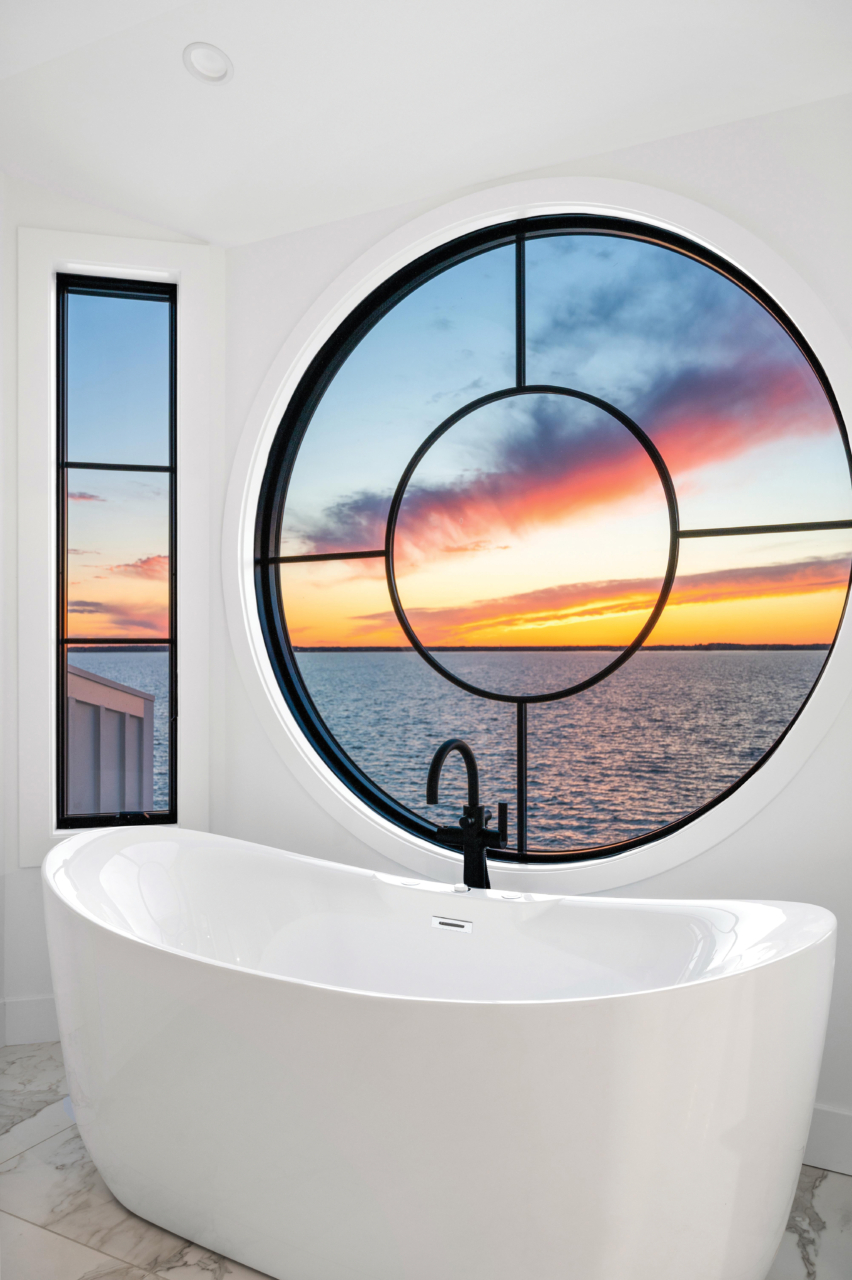

The Orange Crush Bar. Adjacent to the kitchen is a recessed bar space with the same blue cabinetry featured in the island. David calls this the orange crush bar, from which the family can grab beverages. Quartz countertops in Portrush with navy veining and gold flecks extend up the wall, where there are floating shelves of reclaimed lumber from Old Wood Delaware.
Riding High. The residence’s elevator was even outfitted with tempered glass and clear French doors at every level so that the views can be enjoyed while ascending to any floor.
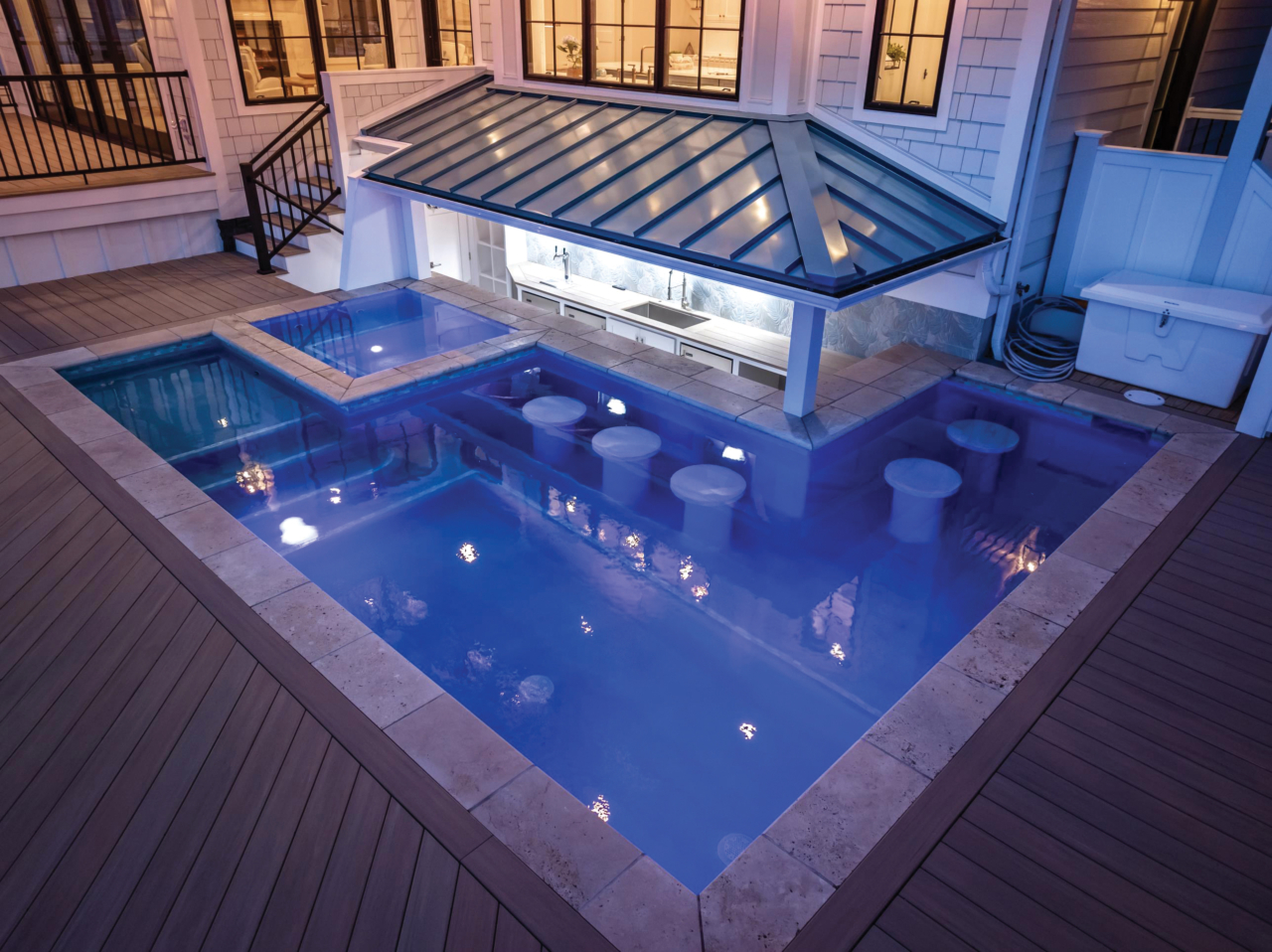
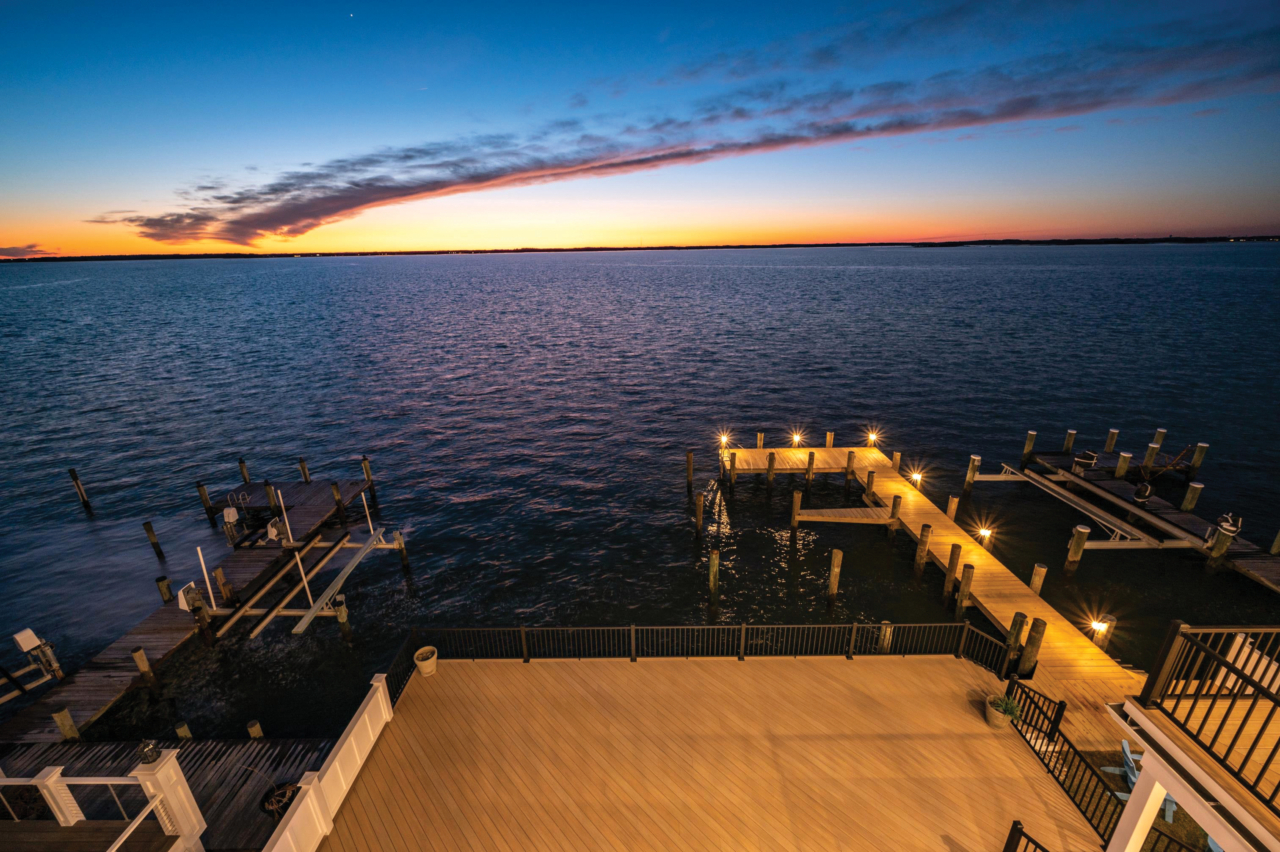
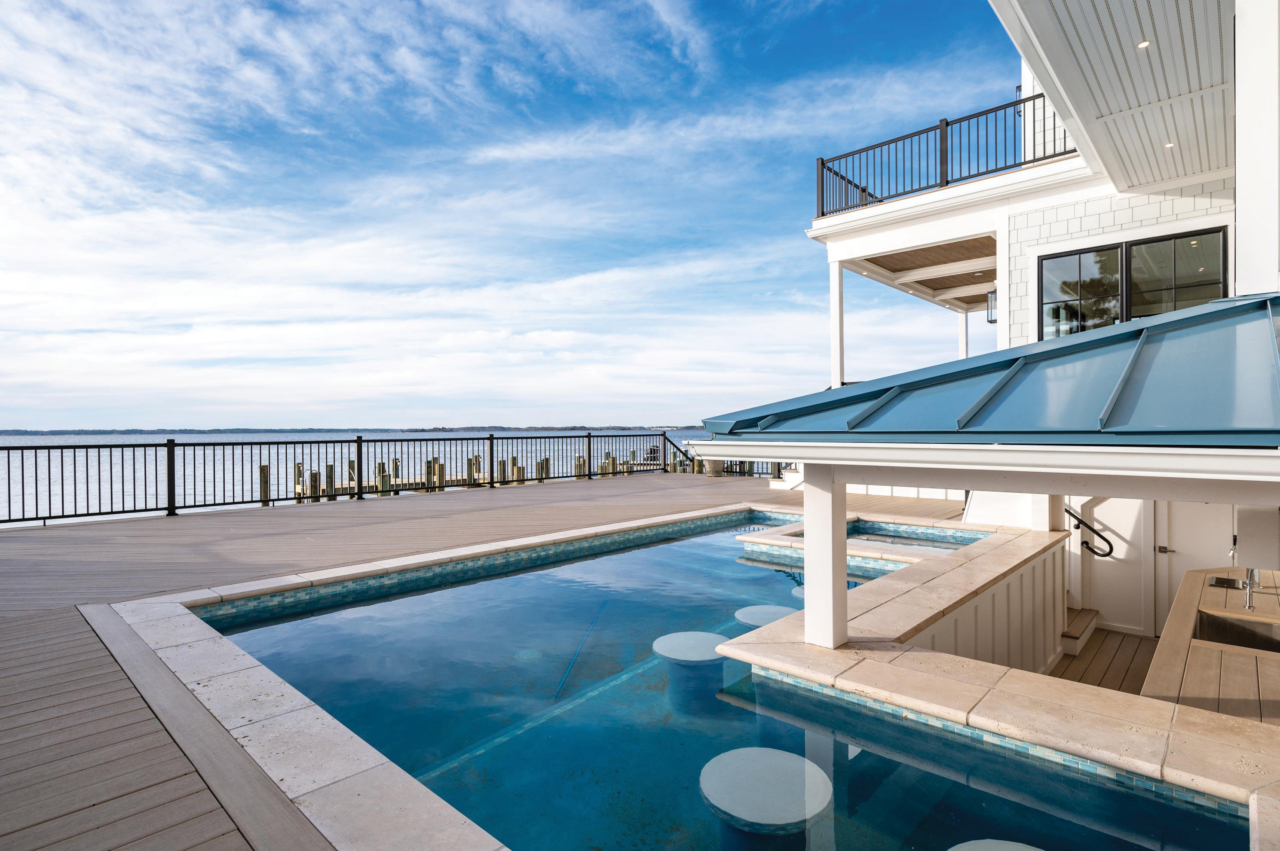

IDEAL FOR ENTERTAINING
David’s Point Lookout Road design included a breathtaking pool area that features a swim-up bar and spa/hot tub.
A Custom Bunk Space for Six. Three second-floor bedrooms face the bay, with walkout balconies for each. David dedicated the front-facing space as a grandchildren headquarters, with dual bunk beds and a trundle on one side and a double bunk on the other. “We included a sofa and seating, so as the children grow, they can still feel comfortable hanging out there, watching a movie and having their own space,” David says, adding that the suite includes a bathroom with playful surf wallpaper.
Resort-Style Outdoors. The pool and surrounding outdoor living space are a standout feature, with a sunken cabana bar built so that someone standing on that side is level with those in the pool. Inviting built-in swim bar stools face two weather-ready big- screen TVs. A niche leading off the deck and in front of the pier allows room for Adirondack chairs and a firepit. The pool includes an integrated spa/hot tub, “so we can relax while the kids are swimming or sit in the pool and watch a game,” David says.
Inside the ship-lapped main turret is a workable captain’s ladder. Ascending the three- story open stairwell, “You can see all of Ocean City, the ocean, the bay and southward — and it’s beautiful.”
— David Bradley
Details, Details. Porthole windows throughout the home include such details as a classy medicine cabinet in this theme and porthole cut-outs in the custom bunk beds that add a nautical touch. Shiplap ceiling and wall detail add aesthetic, nautical interest throughout, along with sand-colored engineered hardwood floors and reclaimed lumber shelving. Every wall was treated as a canvas for craftsmanship, such as the slatted-teak feature wall in the grand, turret party room and square paneled wall in a guest room. No detail was overlooked.
Furnishings throughout the home were sourced at Casual Designs Furniture in Berlin, Monogram Furniture in West Ocean City, C&E Furniture in Fenwick Island and Donald McGill Fine Furniture & Interiors in Philadelphia. Inside the ship-lapped main turret is a workable captain’s ladder. “You can go up — it’s a lookout, not just something pretty to look at,” David says. Ascending the three-story open stairwell, “You can see all of Ocean City, the ocean, the bay and southward — and it’s beautiful.” CS
