Situated with views of Assateague Island, Preston and Kathleen Schell’s vision for their surf-beach outpost was constructed perfectly by Gateway Builders
Written by Kristen Hampshire | Photography by Grant L. Gursky
A drive on an offshoot road in Berlin revealed an unexpected “exhale” rural beachscape with views of Assateague Island, with its salt marshes, bays and wild horses. Kathleen Schell, a Realtor and owner of Ocean Atlantic Sotheby’s International Realty, was on a listing appointment when she spotted an idyllic property.
“Driving down the road, you can feel your shoulders moving away from your ears… a calm peace,” said Kathleen. It was a perfect surf-and-beach landing spot, thought she and husband Preston Schell, cofounder of The Ocean Atlantic Companies real estate development firm and Schell Brothers, which Preston runs with his identical-twin brother, Chris.
The Schell family reside in close-by Rehoboth Beach, where their boys go to school, and the Berlin property was a short drive and boating distance dock-to-dock — appealing to Preston, an avid mariner. “It’s an amazing surf spot and a National Parks seashore that is protected,” Kathleen said. “You feel like you are off the grid.”
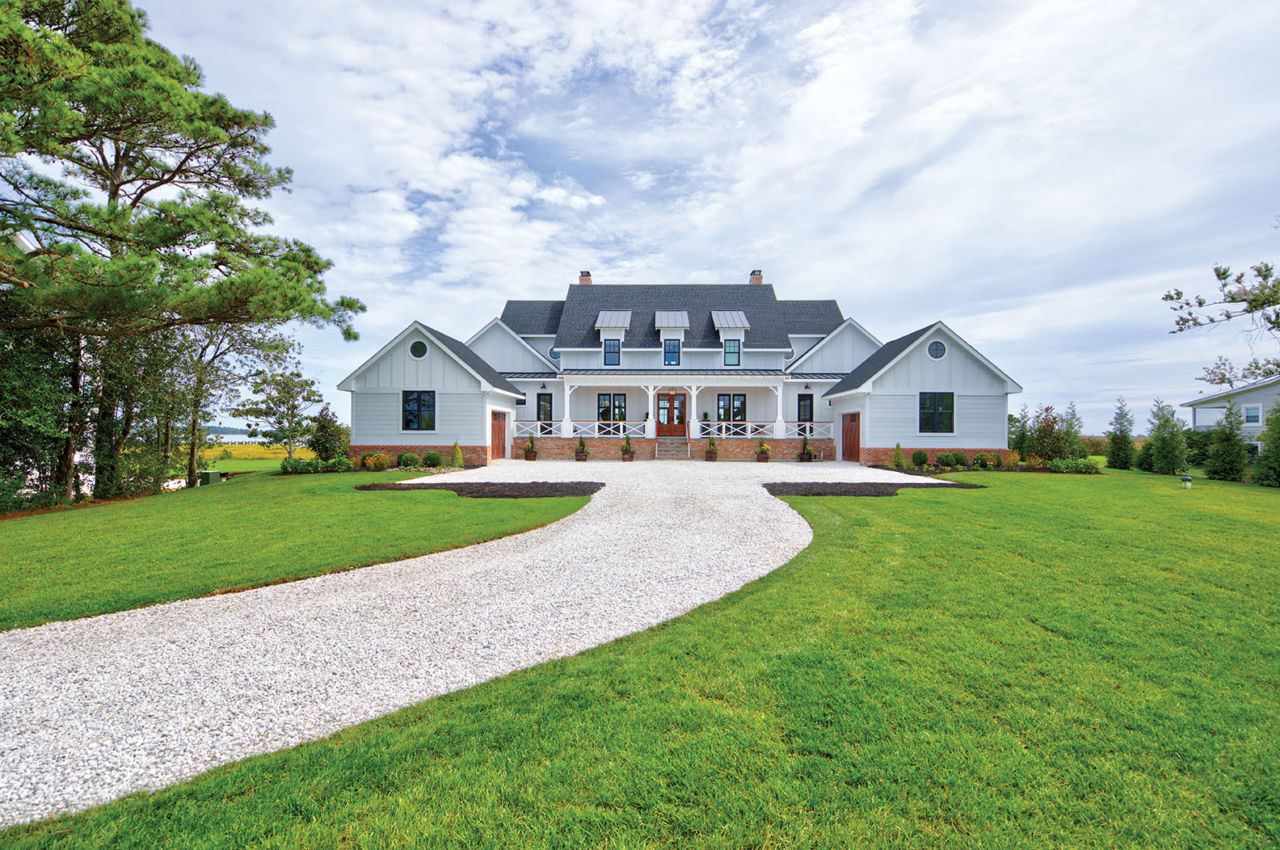


Photos by Krista Valliant
While there was an older home on the property, its condition made it largely unsalvageable. So, the Schells embarked on a design/build project — a process that is their livelihood — and enlisted Jason Lambertson, president of Gateway Builders. “We immediately had a connection with him and his crew,” Kathleen shared. Lambertson translated their vision for a clean-lined farmhouse/surf vibe into a thoughtfully crafted five-bedroom home that suits the Schells’ outdoor and entertaining lifestyle.
The home’s resilient materials have a substantial feel, Kathleen said. It’s also wash-and-wear.
“The vision was to create spaces that are relaxing, and you don’t have to worry about keeping everything in great shape,” Kathleen said. “You don’t have to take your shoes off; you don’t have to worry about sand in the house. There is going to be sand, kids, friends and family in the house, and we wanted to create a place that felt organic, natural and embraced the outdoors.”

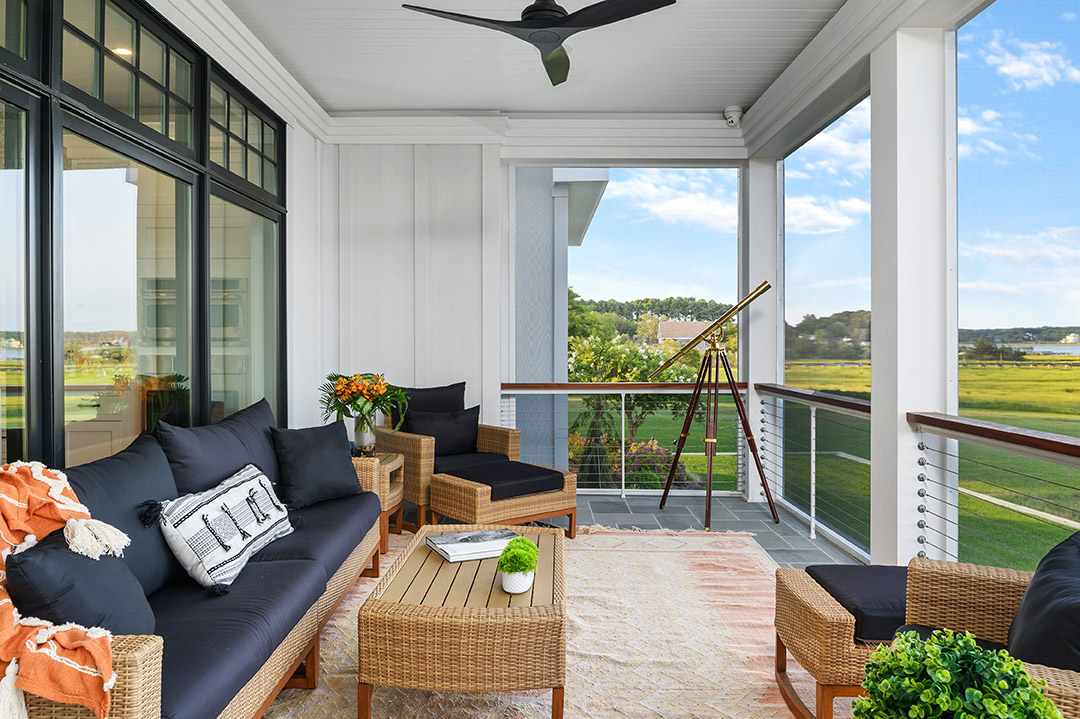
A Thoughtful Plan. An open, airy layout ushers in natural light with views of Assateague Island, and the floor plan accommodates guests, including a regular clan of about a dozen young surfers. Three bedrooms with en-suite bathrooms on the first floor include a primary in one wing and two guest spaces in the other. Two upstairs bunk rooms with baths sleep a total of eight and allow space for air mattresses and sleeping bags if need be. “We created it so that if we had families stay with us, they could take the bedrooms on the first floor, and the kids could be upstairs,” Kathleen said. A sixth bathroom on the main level includes a shower, “so if you come in from the beach, you can clean up right there off the mudroom.”
“The vision was to create spaces that are relaxing, and you don’t have to worry about keeping everything in great shape.”
— Kathleen Schell
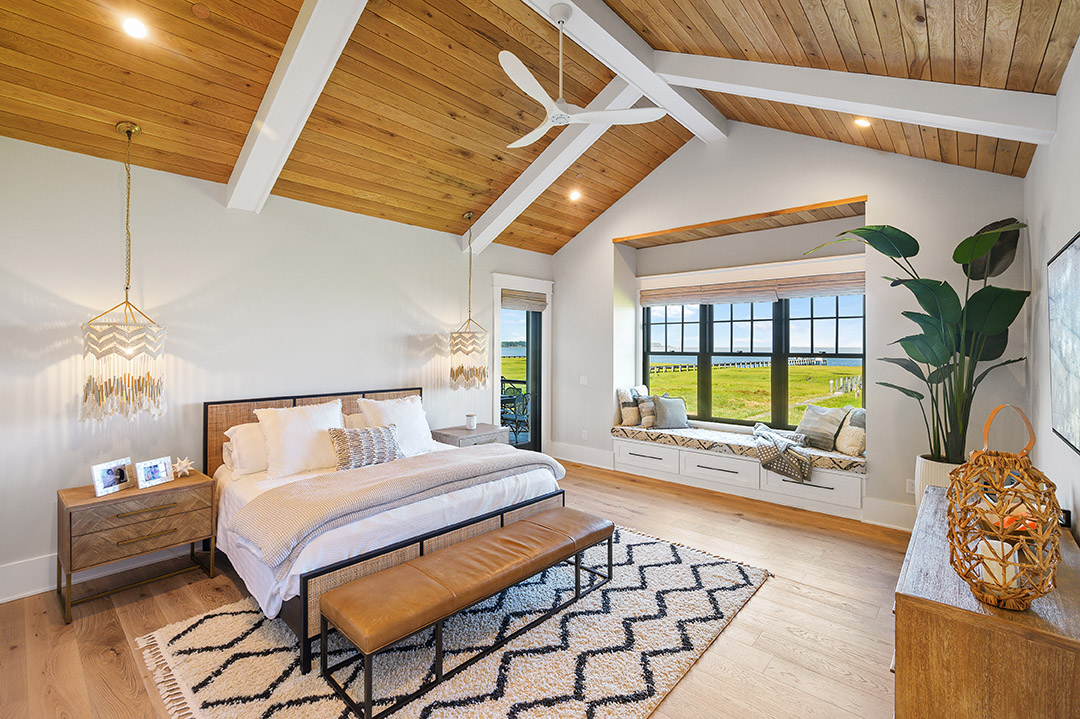


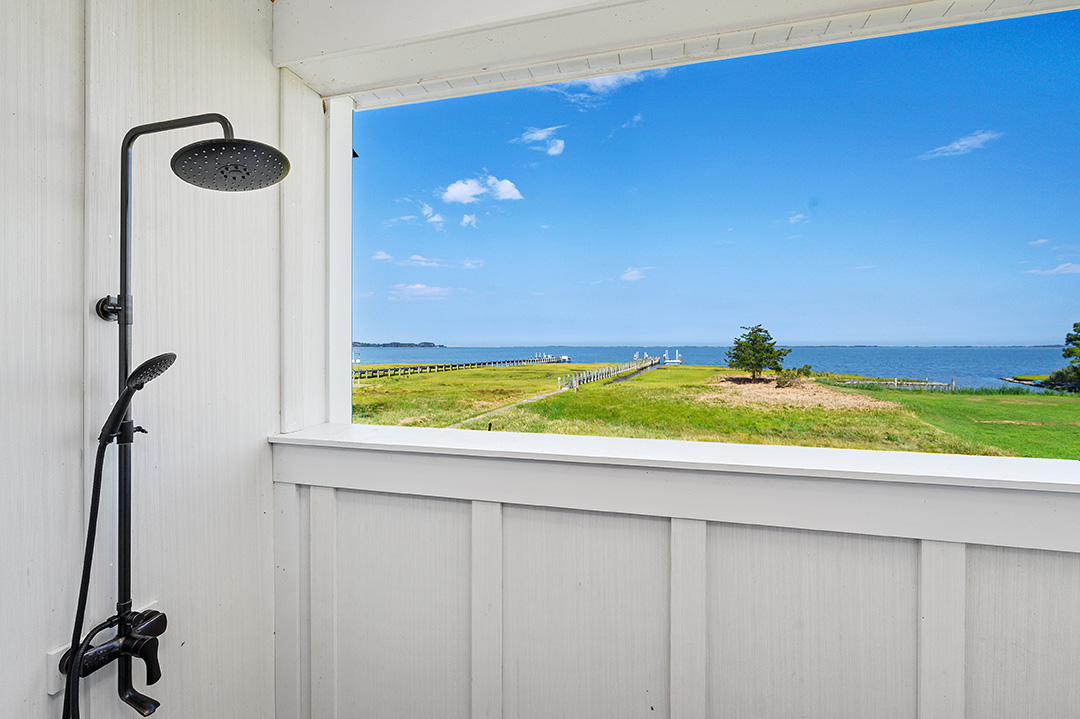
Designed to Entertain. Two 12-foot-long islands in the kitchen — one with barstools — allows for prepping meals or party hors d’oeuvres while gathering. “It allows for a lot of workspace, so if a guest says, ‘Let me bring the dessert or salad,’ there is space for them to put their dish together,’” Kathleen said, adding that the setup easily accommodates potluck-style entertaining. Four-inch-thick quartz countertops include a waterfall edge on one island and complement white, custom-wood cabinetry for a clean look, while substantial exposed-wood ceiling beams and hardwood floors warm the space, flowing seamlessly into the adjacent dining area and throughout the first floor. A bourbon bar is situated off of the living space.
Attention to Detail. Patterned, hand-painted tile throughout the home adds character to the predominantly white palette. In the kitchen, a muted, gray-and-ivory backsplash with a circular theme complements pendant lighting and a dining room fixture of the same shape. Decorative tile floors in the bathrooms add interest, and throughout the home, shiplap pitched ceilings with richly stained wood beams are evidence that no detail was overlooked. “We went to extra lengths to provide custom-made beams for a coastal-surf vibe,” Lambertson said. Meanwhile, carefully selected finishes add texture, such as with layered boho rugs and woven hanging lamps in the living space between the upstairs bunk rooms. A surf motif includes statement pieces, like a surfboard coffee table and murals, rustic shell-and-wave tile and character pieces, including a sign that reads, “Surfhorse Camp.”
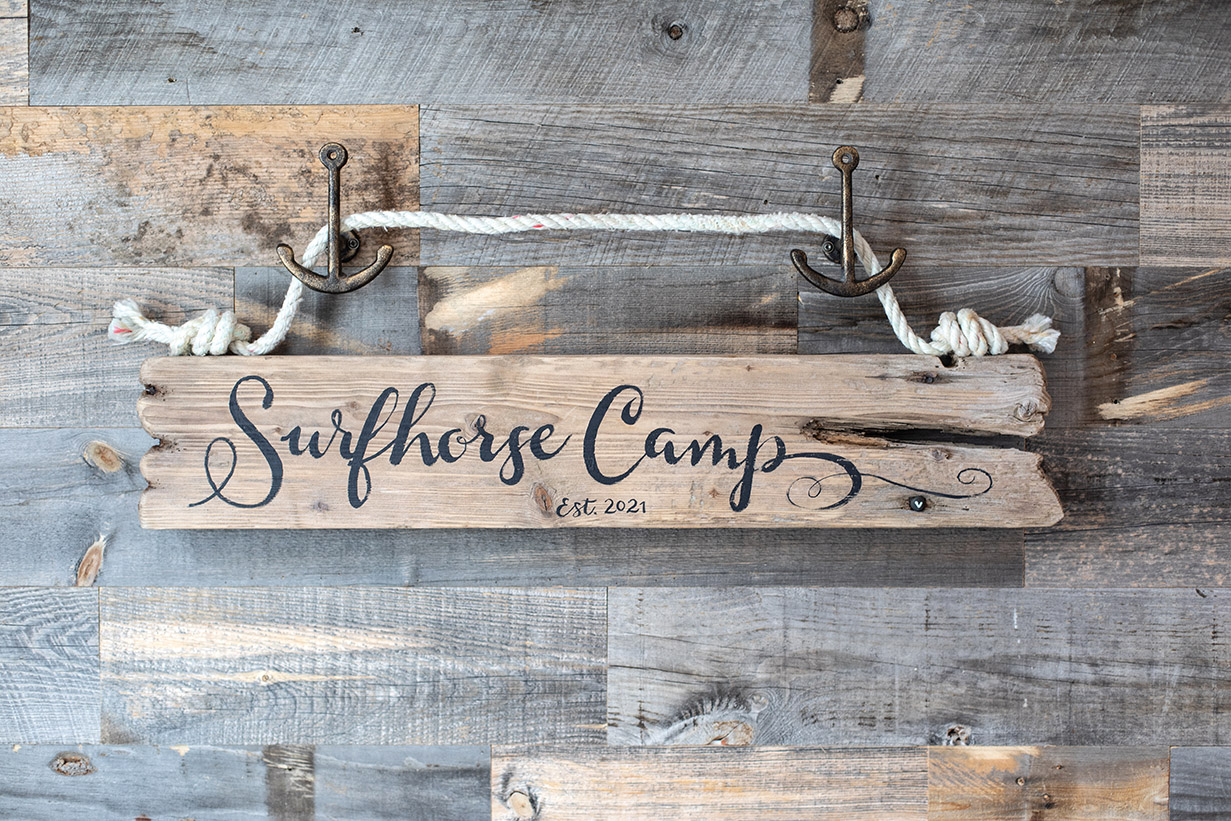



Photos by Krista Valliant
Built to Last. Preparing the site for the substantial build required elevating the lot by about five feet, Lambertson shared. “We bulkheaded the back portion of the property, to allow us to build the home out of the flood zone, and that took some planning to get the home out of the low-lying areas near the marsh,” he said. Importantly, the home is weather-ready, with maintenance-free materials. The exterior features board-and-batten siding, brick and stone with a Dutch door in front and sleek cable X-braced railing. Porch cabling along in the back allows for unobstructed views. Also, Lambertson and his team incorporated retractable hurricane shutters to protect the back porch. The home is completely automated with smart technology and highly efficient, thanks to closed- and open-cell foam insulation, fully conditioned attic and crawlspace areas and solar power.
Recreation Central. A generous, grassy yard allows the boys to play football, and a full basketball court is a hit with the crew. “Our kids love any type of sport,” Kathleen said, adding that two garages flanking the home provide storage for a Jeep, surfboards, chairs and other beach equipment.



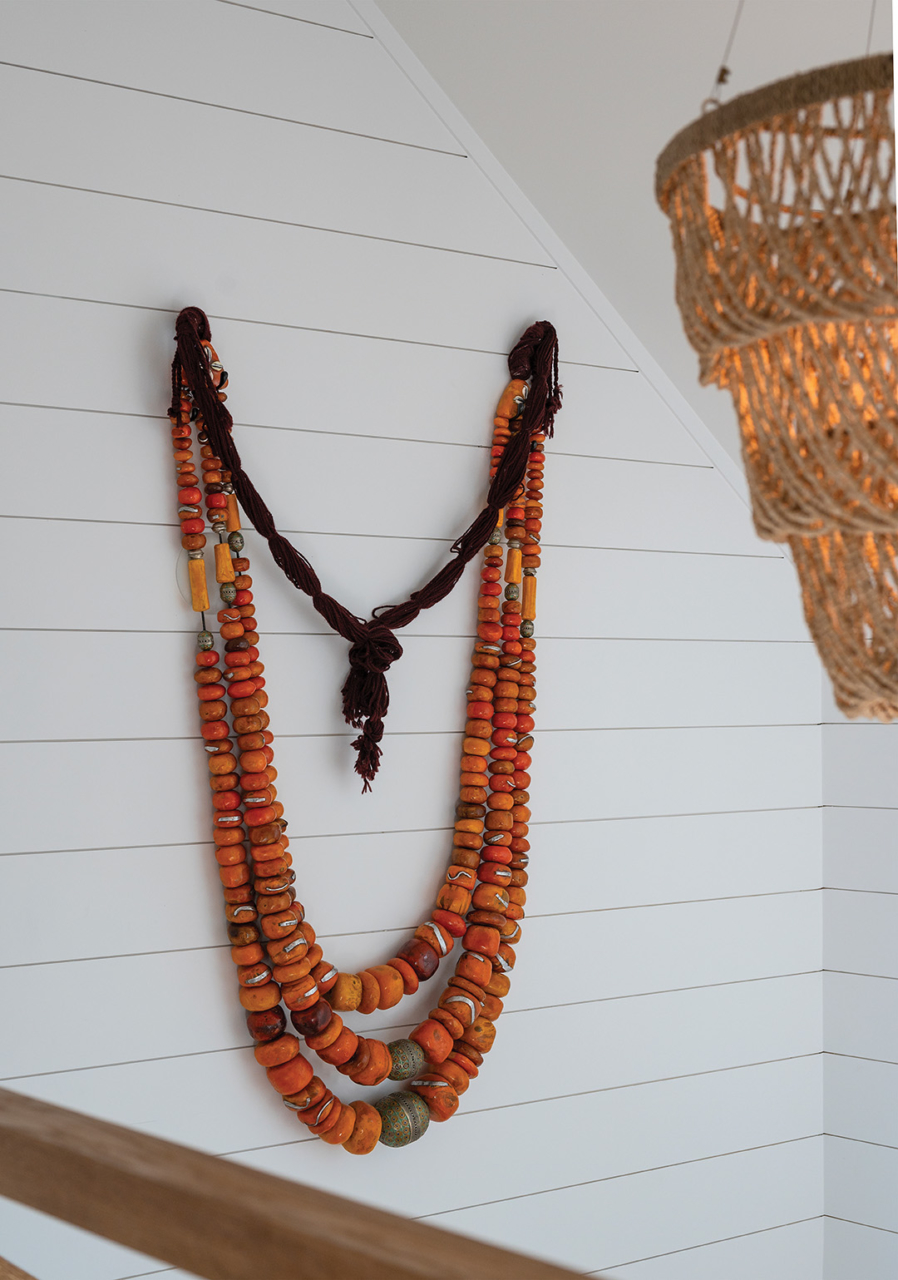
Soulful inspiration. “In the fall of 2020, we went to Marrakech, Morocco for the first time and I fell in love with the amazing people and places we saw,” Kathleen said. “We had such a warm welcome everywhere we went and ended up learning all about the Bedouin tribes of the Atlas Mountains and their concept of marriage, which is really uniting two families. I found the amber necklace on the wall and our guide, Ahmed, told me that would be typical to be given to the bride, and if ever needed in the future, the young couple could sell a piece of amber if they needed to or pass it down to their children. I loved the feeling of uniting families and felt the necklace would be a beautiful piece of soul for Surfhorse Camp because we truly wanted it to be a place where families and friends could unite. It was organic and strong and really carries a sense of place and natural elements.”

MADE FOR MEMORIES
Kathleen, fifth in line, recently hosted a ladies-only getaway at Surfhorse Camp, complete with dinner, cocktails, time around the outdoor firepit and yoga at sunrise.
A Signature Welcome. Growing up in Sussex County in summers as kids, Preston and his brother would make their own skim boards out of wood. Kathleen said, “There was an old one left in the garage that he made in the late 1980s, so that is what you see when you come into the house, and that makes me really happy because it has his name carved into it from long ago.” CS

Beautiful setting! please provide the source or name of photographer of the horses shown in first picture (picture above the fireplace mantle). Thank you