The Leachmans’ Bethany Beach tradition continues with a Carolina-style home that will appear on the 30th annual Beach & Bay Cottage Tour.
Written by Kristen Hampshire | Photography by Krista Valliant
A reverse floor plan and lowcountry-cottage look were priorities for Jack and Holly Leachman’s Bethany Beach family home, making it a place that accommodates the generations and capitalizes on the property’s views. “We have been coming to Bethany for years. We’d come down and rent, and we liked it so much, we purchased a home,” Holly, pictured above, said of their previous house on the lot next door.
The family outgrew the home and donated it to the town, which now uses it to house counselors for the Christian Community Center. Then, the Leachmans built another home on the lot they had enjoyed for more than 20 years. Eventually, they acquired the property next door — and later, the lot next to that, which allowed for designing and building a house that could grow with the family. All of this happened over the course of about 20 years.
For this home, they decided that rather than building on stilts, like before, a home with lower-level bedrooms and upper-level living spaces was more practical.
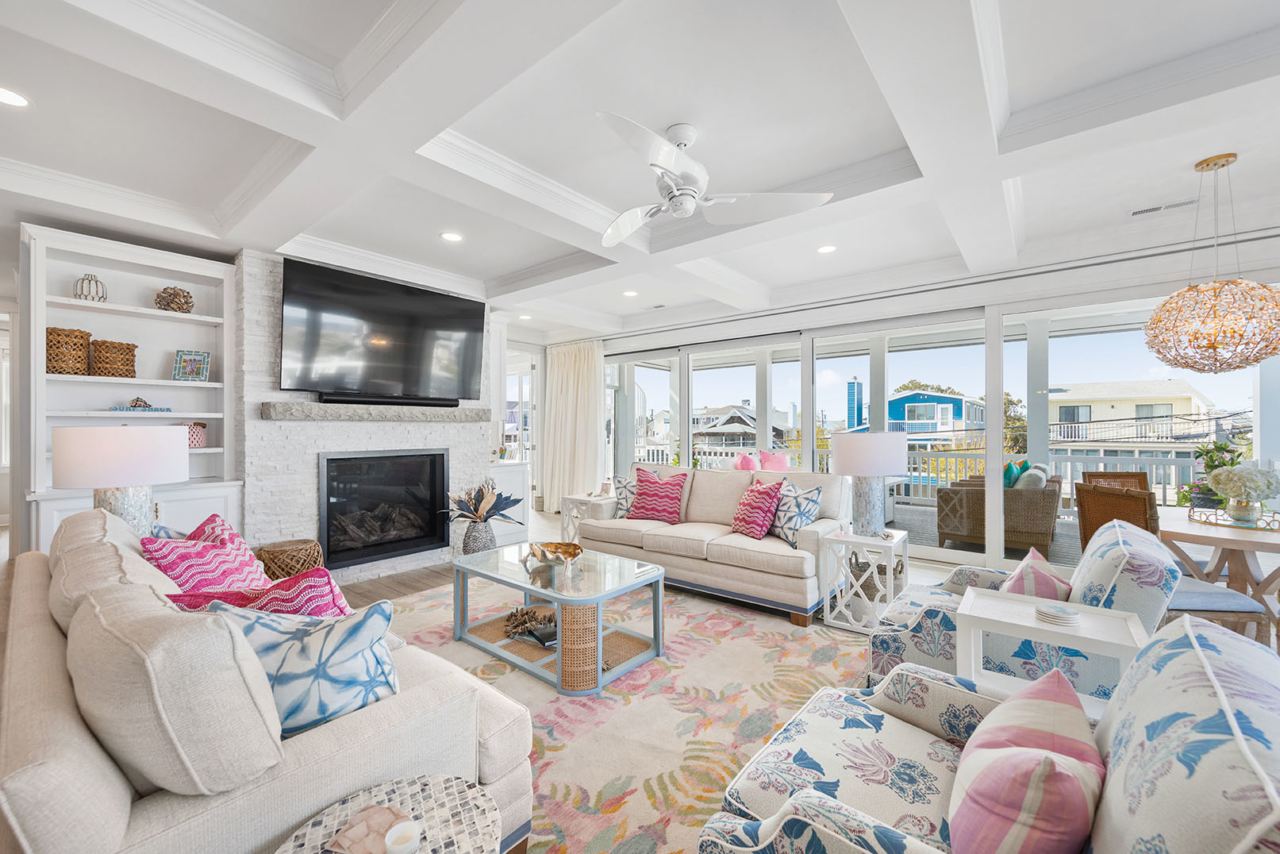
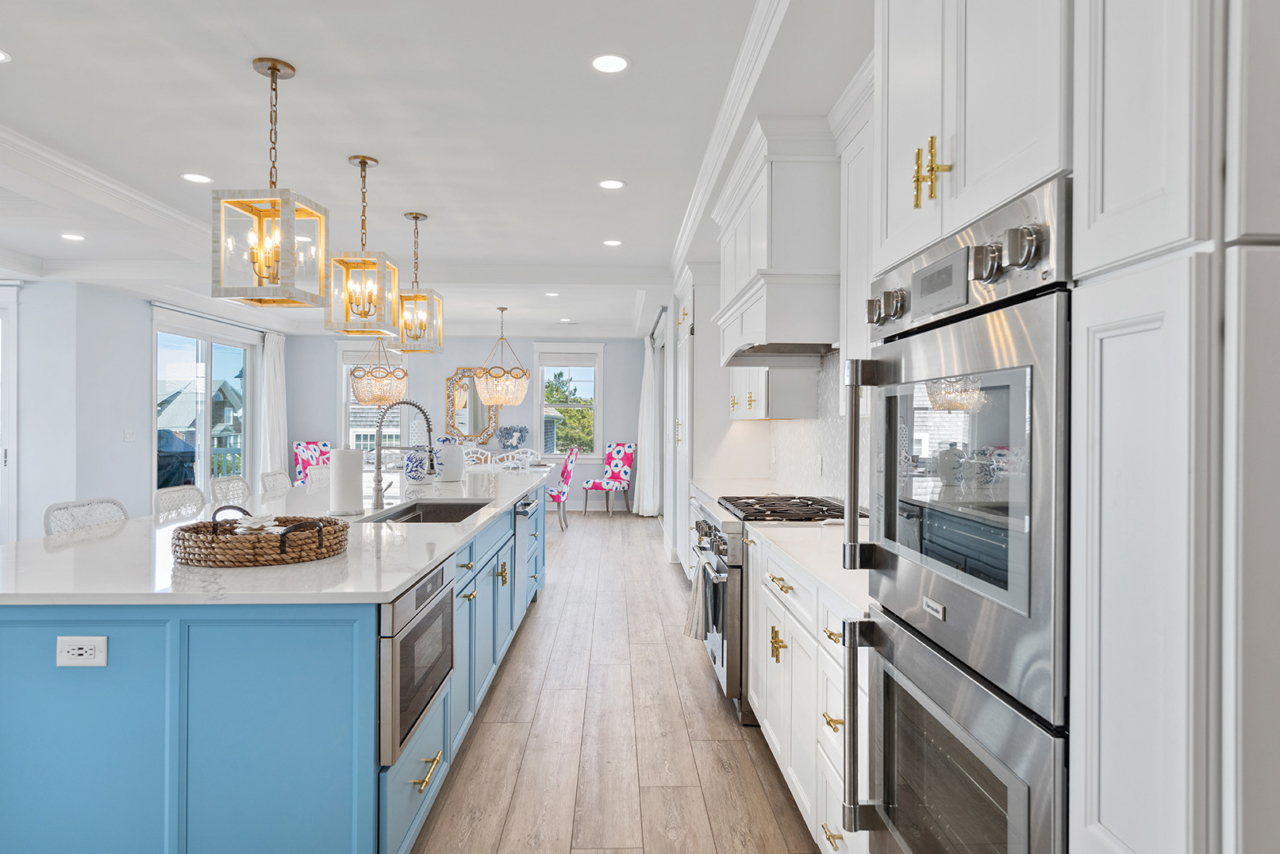
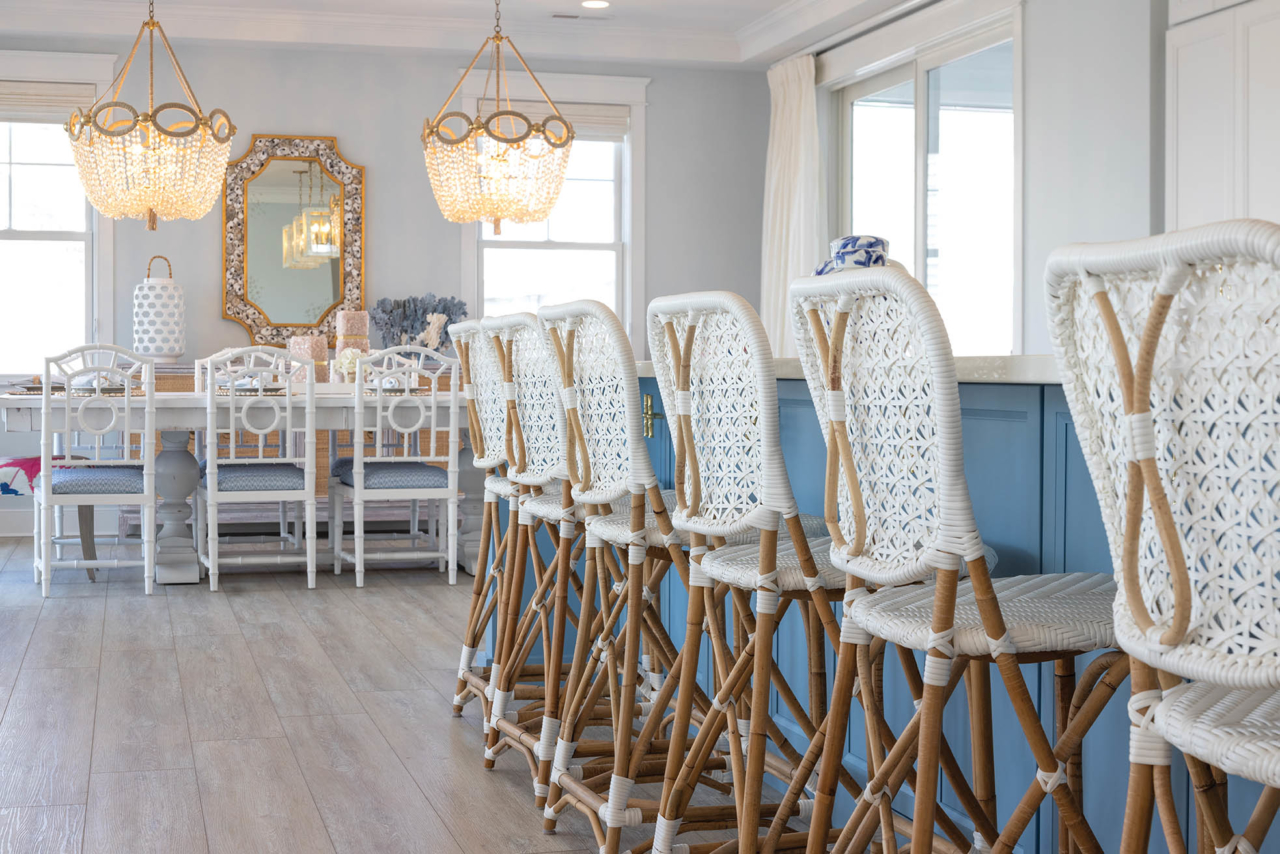
DIGGING IN YOUR TAR HEELS
Carolina blue, or Tar Heel blue, was a theme throughout the Leachmans’ lovely Bethany Beach home.
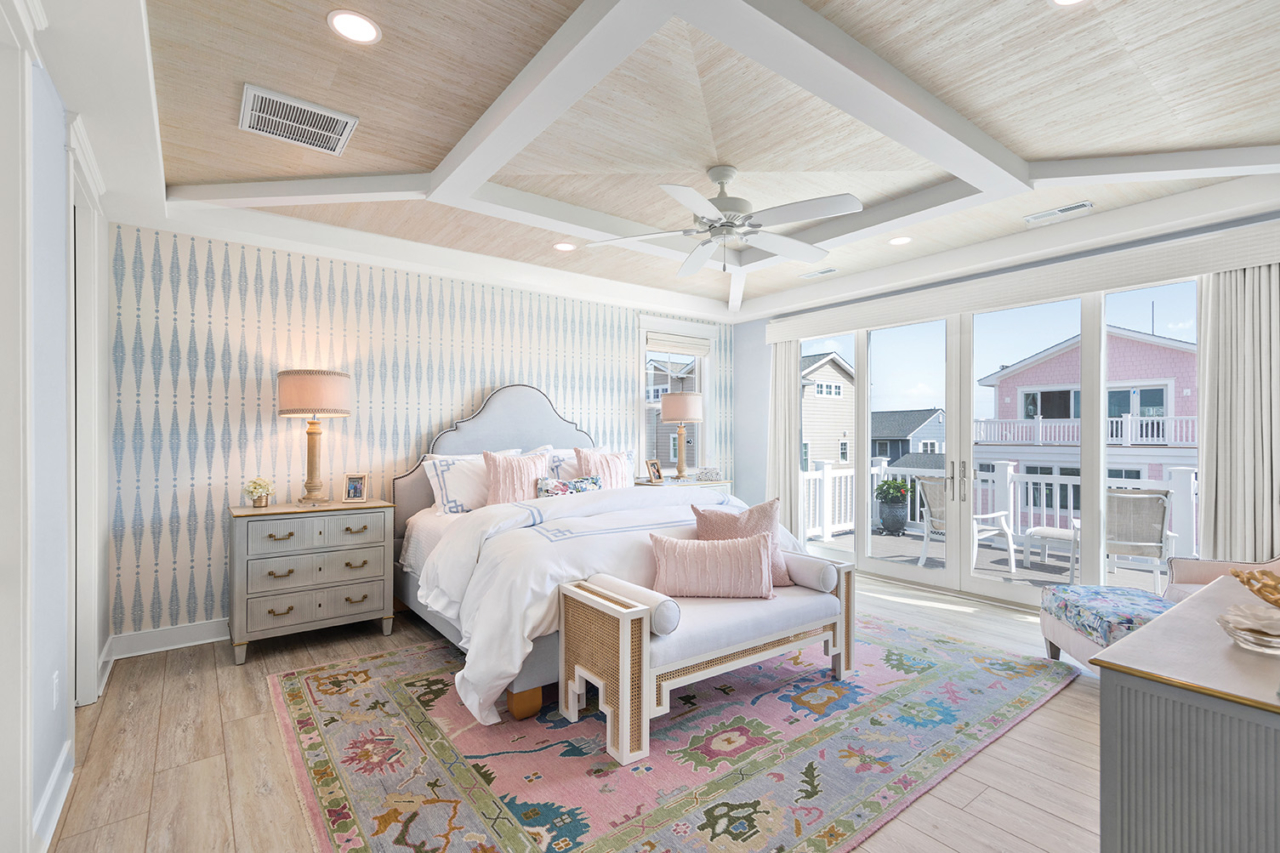
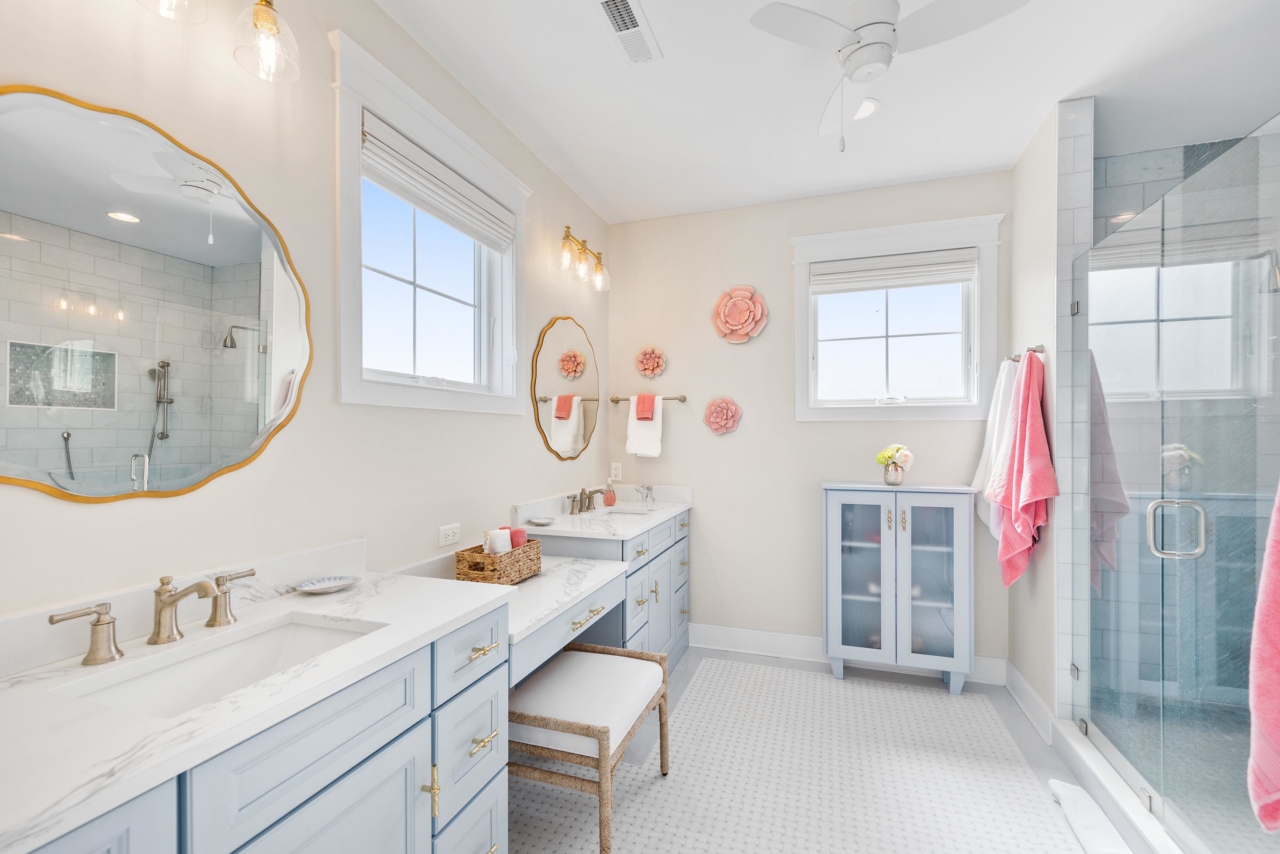
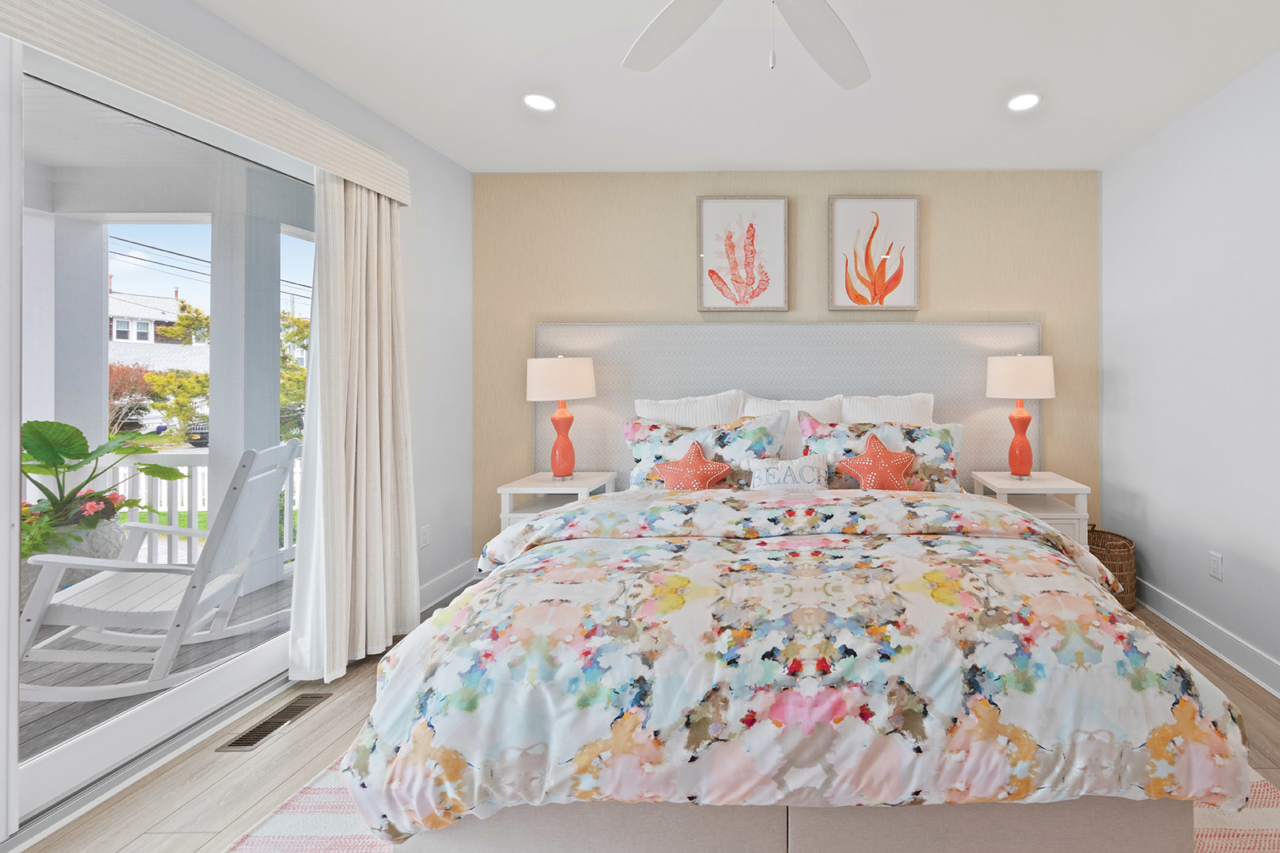
Look Up
Designed and constructed by Bruce Mears, the home’s millwork, wood finishes and ceiling detail add character to every room. The primary bedroom ceiling consists of an octagonal grid with grasscloth-covered panels. Visually, it appears to rise to a peak. A guest-bedroom ceiling features shiplap detail.
A coffered ceiling in the great room that opens into a spacious kitchen and dining area adds interest to what would otherwise be an expansive stretch of white surface. The quadrant-style detail complements kitchen cabinetry and aligns with the shape of windows throughout the space. A beadboard ceiling, tall entryways and attention to millwork give the home a richness that is at the same time airy and open.
Carolina Blue
Visually created by interior design specialist Cortney Lednum Thompson of Perfect Furnishings, splashes, hints and accents of blue pay homage to UNC Chapel Hill. The kitchen-island base is Carolina blue, and the laundry room built-in storage is a bold Panther hue. There’s also a whisper-light wash of sky blue on walls in the main living spaces. From pillows to detail in area rugs, bringing blue into every space in some way creates cohesiveness and speaks to the home’s beach surroundings.
The paint palette includes shades by Sherwin-Williams, including Drift of Mist, Quicksilver, Northstar, Bravo Blue, Lullaby and Eider White.
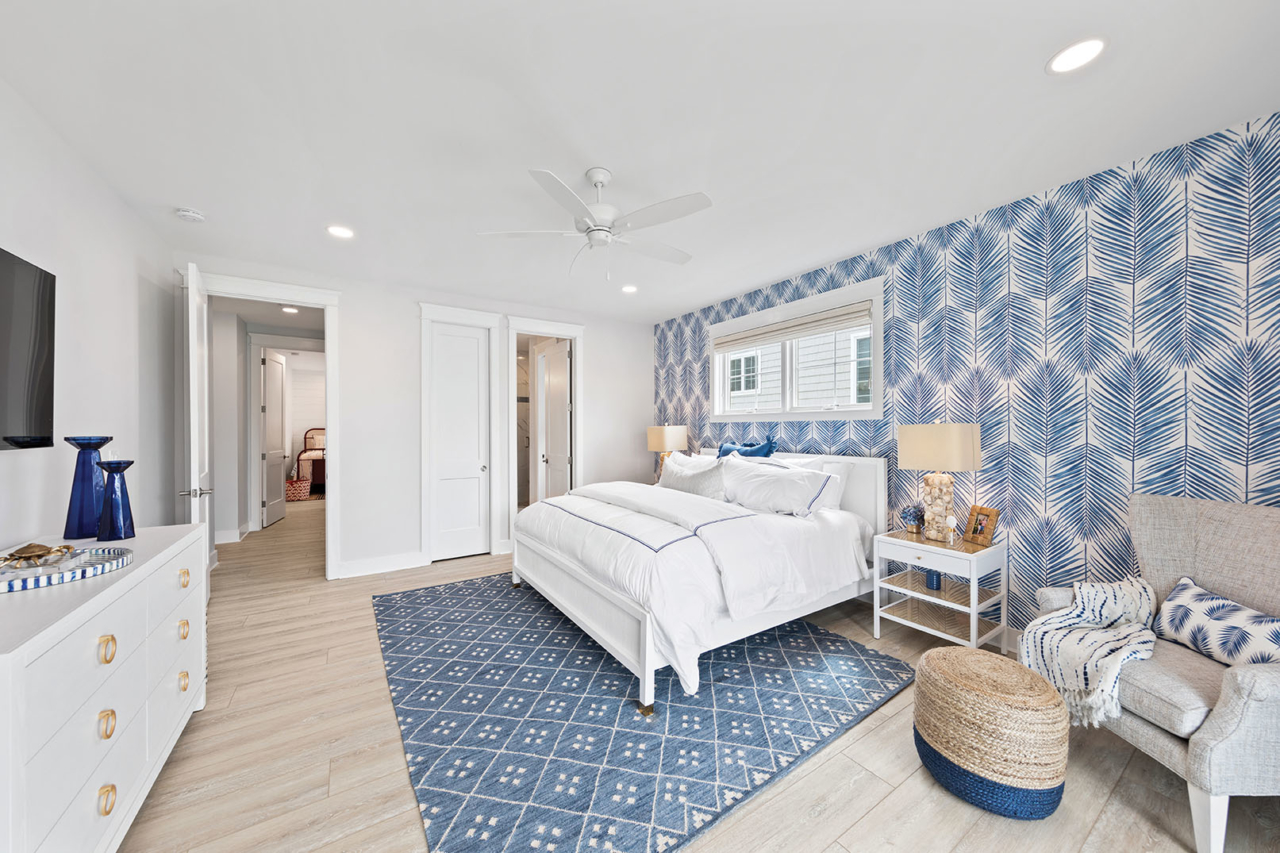
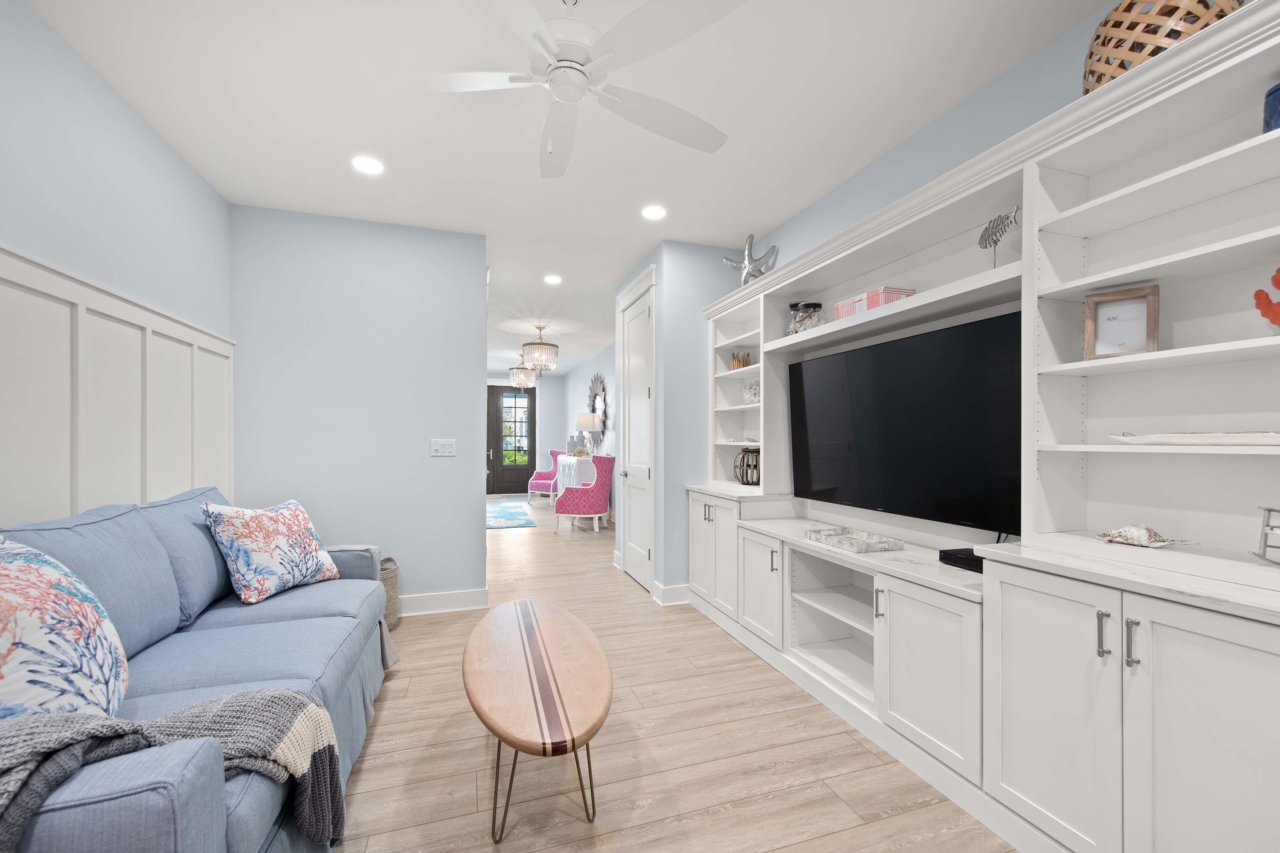
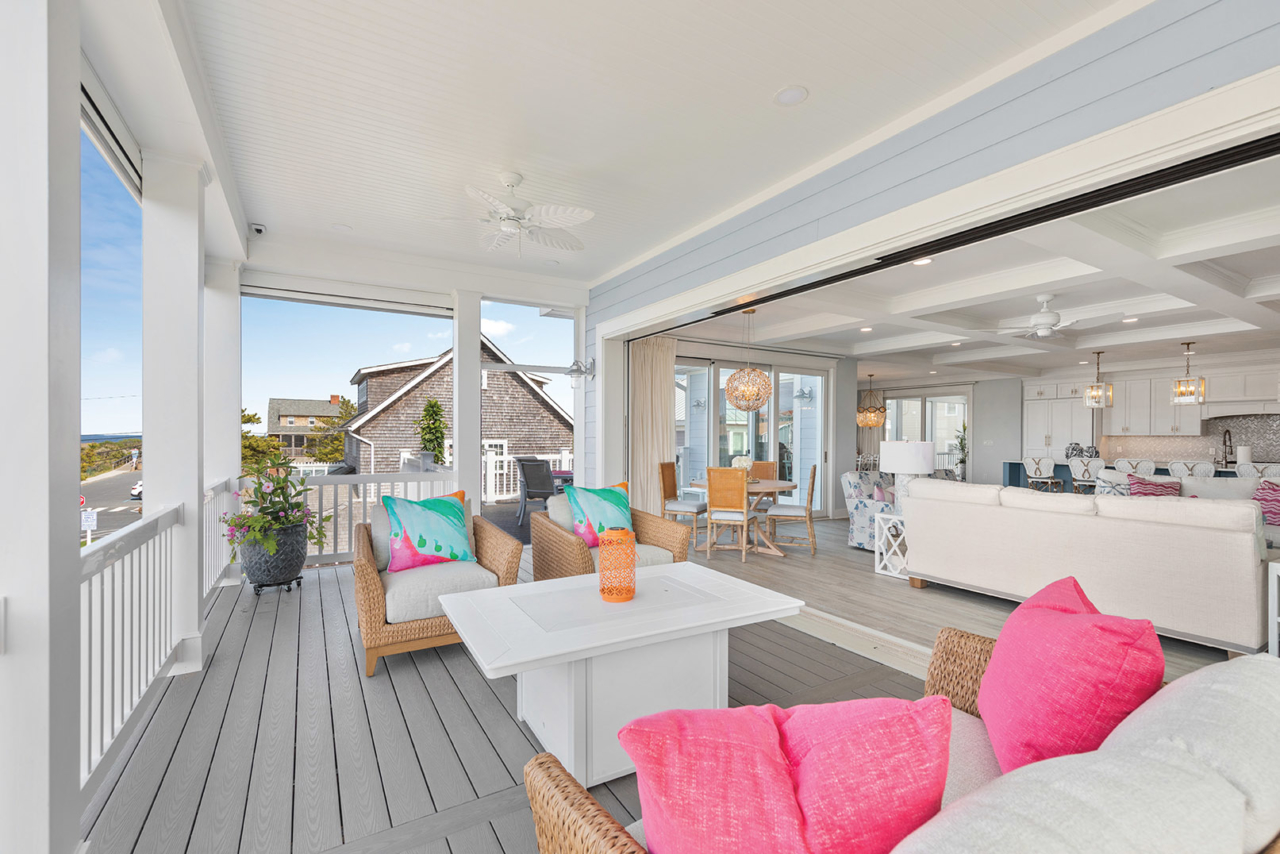
Functional Space
“We needed an office for my husband and son, who work together, and the builder put that in the plan; he found a perfect spot between the sunroom and powder room, and it’s great,” Holly said.
Another bonus: adding a screened-in porch. Located just off the dining area, the space provides an auxiliary fresh-air spot to relax with the protection of a retractable screen that can guard against weather and insects. Across the board, weather-ready materials can handle the salt-water air and wind. For example, the front door is Thermatru fiberglass with a stained finish, and decking is by Wolf Perspective.
Fit for Family
The rear entry is designed for beachgoing guests, with a double shower/dressing room and winterized outdoor restroom. “The back of the house lets you into the laundry area,” Holly described. That way, sandy toes can be rinsed before entering, and there’s a convenient drop-spot for towels and more. “And if you come off the beach, you don’t have to come in the house to use the bathroom.”
Holly is also looking forward to using the property’s firepit area with picnic table. Also positioned behind the home, the area is more shielded from wind. “That is a component we didn’t have before — a place to toast marshmallows and throw the ball around,” she said. “We can hang out, walk and eat crabs out there.”
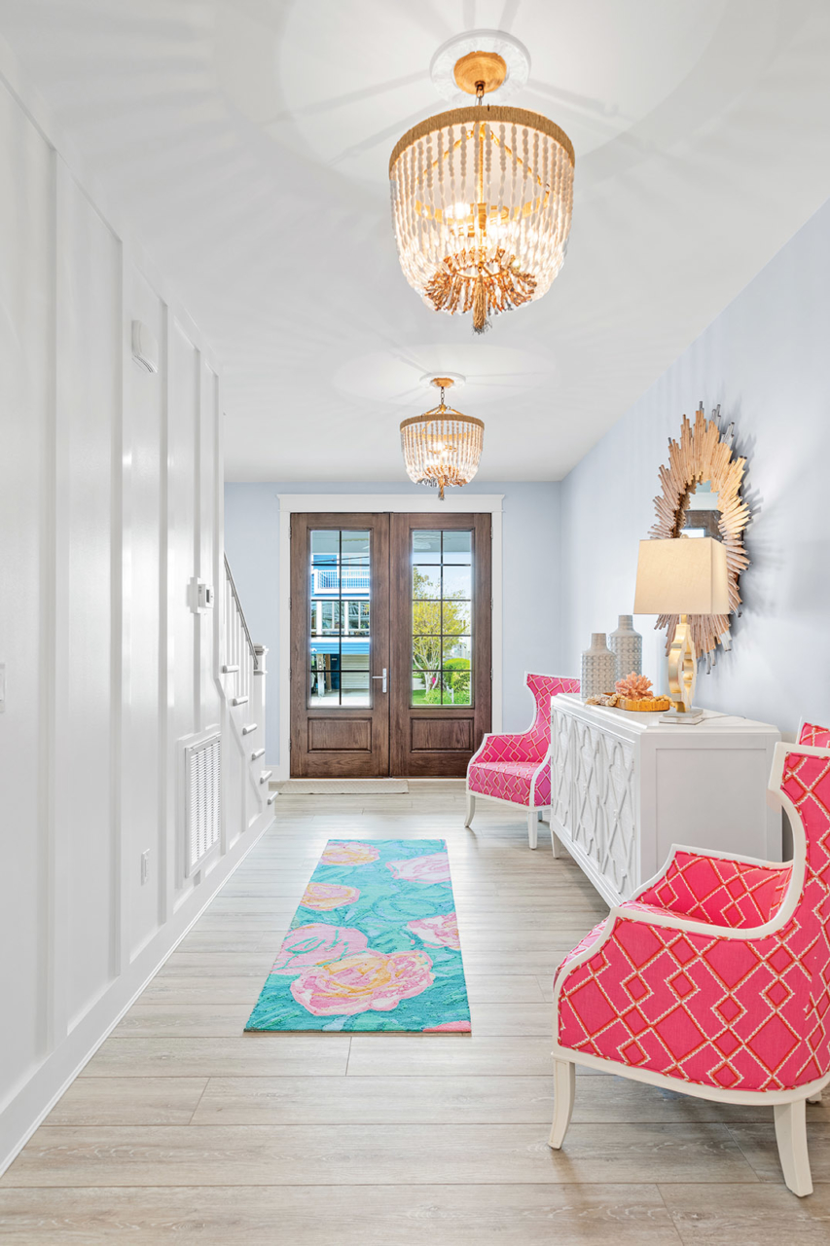
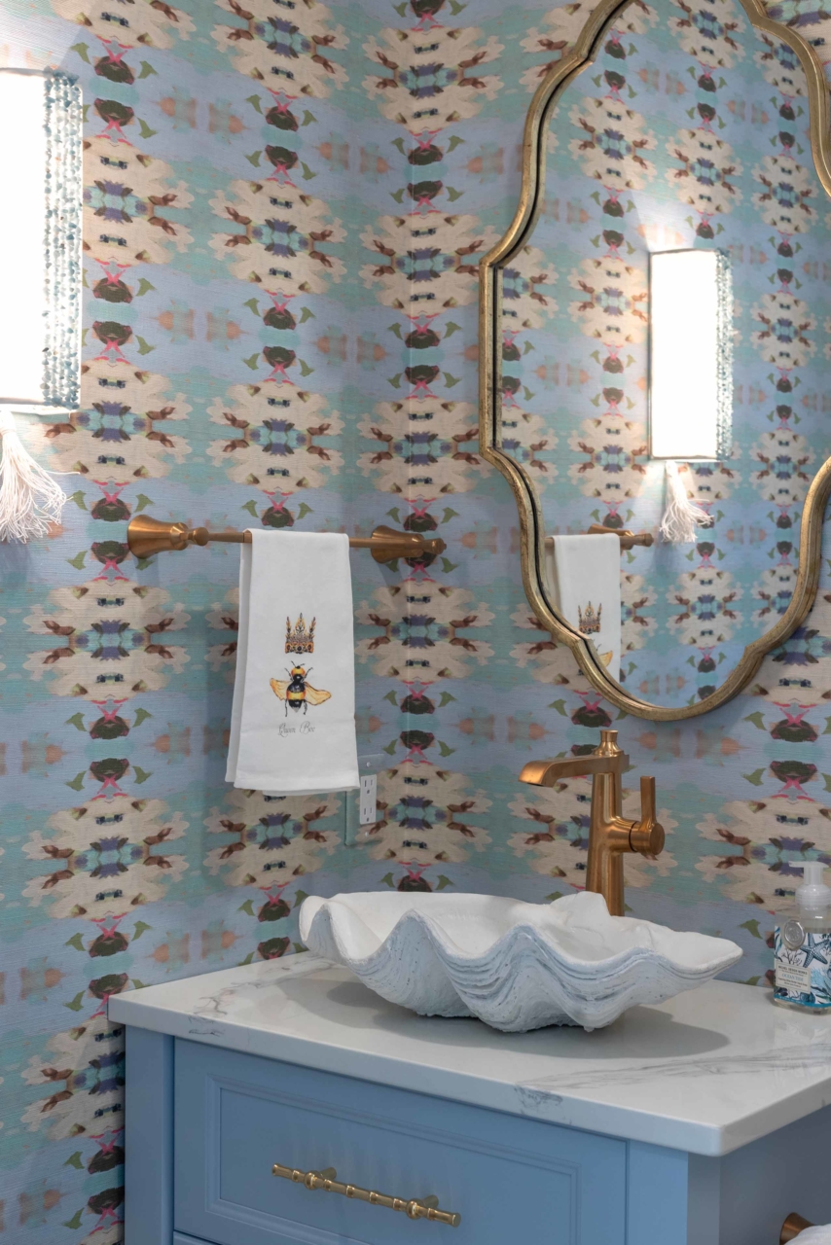
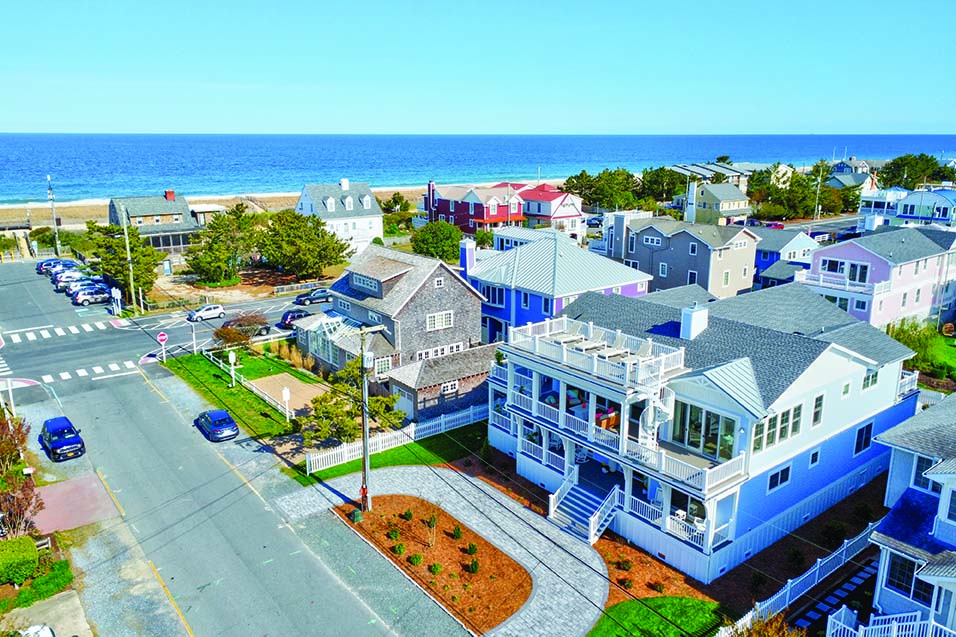
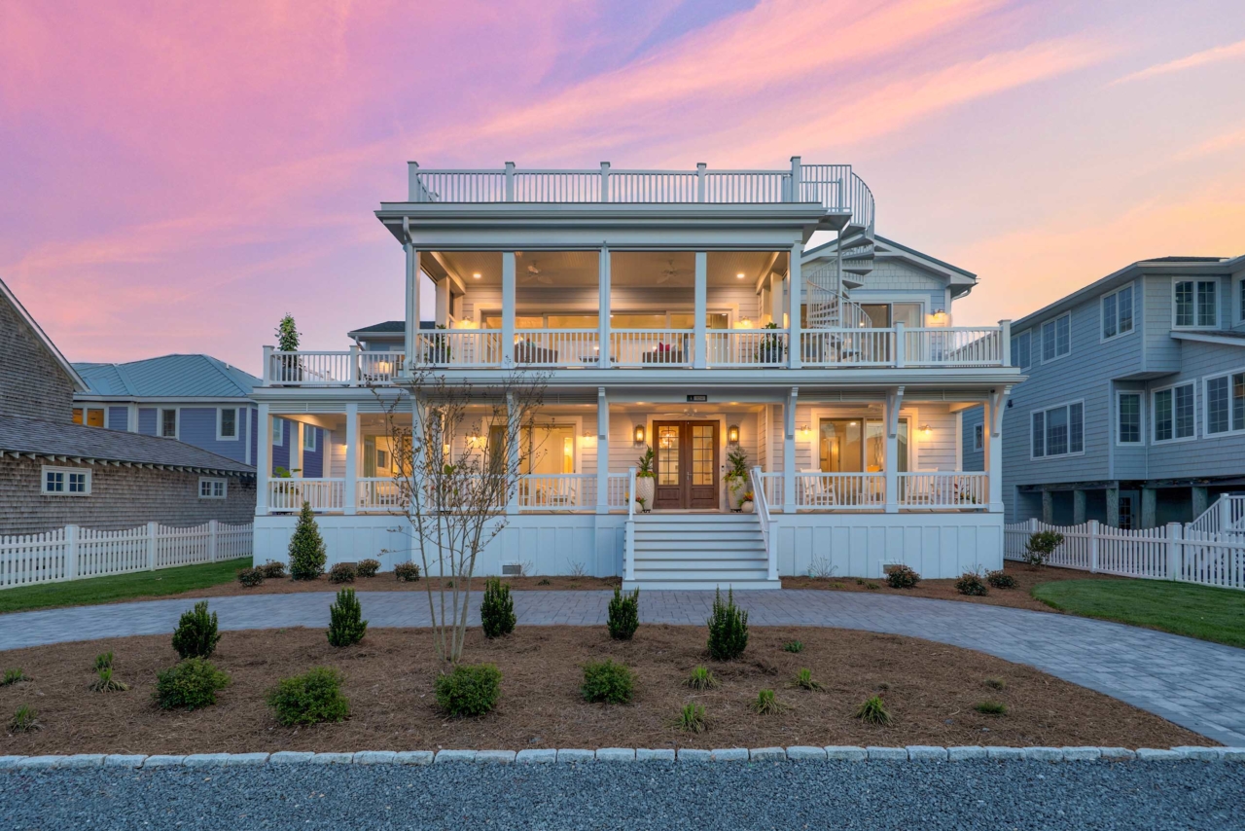
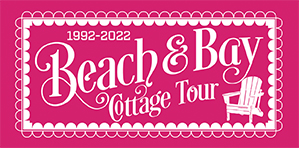
See for Yourself
The Leachmans’ expansive family beach house will appear on the 30th annual Beach & Bay Cottage Tour. The popular fundraiser benefiting the friends of the South Coastal Library will be a combination of an in-person and virtual event. Tourgoers can visit this year’s collection of properties on July 27–28, while the virtual tours will be accessible online from July 17–August 6. For tickets and more information, BeachAndBayCottageTour.com. CS

Very disappointing that throughout the entire article you do not mention the designer. The builder told you about the designer Cortney Thompson which is key to this homes design style and elements. Its the reason the home looks so beautiful.
Beautiful home and pictures! I love the decor! Who was the decorator for this house? I didn’t see a name listed – just the builder.
Thank you for publishing another Bruce Mears designed & built home!