Written by Kristen Hampshire
Photography by Refined Capture
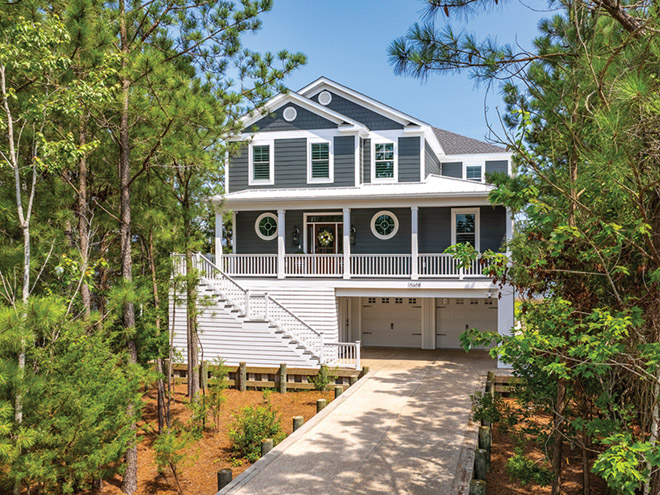
After months of site preparation, construction in Glen Riddle yields a tranquil waterfront home
Navigating a floodplain to situate a home on limited buildable land can involve pilings, ground-level garages and of course, all the insurance that comes along with waterfront lots. In the Kings’ case, it meant constructing an island of their own—and a moat of sorts with a driveway bridge to cross a three-foot-high bulkhead.
The site preparation alone was a multi-faceted construction project. But Mike Poole is accustomed to these circumstances—specifically, on the property next door to the Kings’ site in Berlin’s Glen Riddle community.
“We could have built below grade and put in pilings, but their cars would have been below the flood level,” says Mike, founder and owner of Poole Contracting & Consulting. He has been steering Eastern Shore projects for more than 25 years.
The Kings realized the process of building their full-time, forever home would require thoughtful planning and the most sought-after resource: time. They didn’t rush it; they secured the lot about five years ago.
“We had a condo in Glen Riddle for a good 12 years, and we really like the community,” says Denise King, pointing to the property’s golf course and marina. “We walked around all the time, keeping an eye on lots that were available.”
They happened upon this waterfront spot on the Isle of Wight Bay.
“We knocked on the door of the property next to it to find out who had built their home,” says Scott King of connecting with Poole Contracting & Consulting. The couple was confident their vision was possible since this home, too, sat on a raised foundation supported by a retaining wall.
“It’s quite involved,” Scott says. “But you’re sitting right on the water, and that’s exactly what we hoped for.”
Laying the Groundwork
Along the Shore, sometimes the most complex construction is not what you see—it’s what lies beneath. The Kings got the best of both. A resilient support was developed to sustain a four-bedroom, 3½-bathroom residence with custom craftsmanship, from detailed millwork to lifestyle-driven features.
Mike describes the site prep, which took three months compared to a typical two-week lot clearing: “We built a bulkhead all the way around the property, so when we have storms, the water can fill into a ‘moat,’” he says.
Next, pilings were installed, and then crews completed infrastructure such as sewer, water and electricity. Finally came layers of compacted fill dirt—all of this before the home’s foundation.
At Home in the Kitchen
Harmony in the kitchen flows from the wood-encased range hood that plays off the island base cabinets and picks up flecks of bronze in the Cambria Brittanicca Gold countertops. A warm white covers the backsplash and cabinetry—and there’s nothing stark about it.
Functional and welcoming, the kitchen as a perennial gathering space embodies the Kings’ intentions for the home as a place to share with family and friends. Scott says, “We feel at peace here. It’s relaxing and a culmination of a lot of hard work from everyone involved in the project.”
Project manager and coordinator Corey Leggour expertly directed all the trim and finish details throughout the home, including several custom features of the kitchen.
Timeless Living
The Kings’ decision to live in the home full time informed design decisions. They aimed for a coastal aesthetic, but nothing too beachy, avoiding vacation cottage kitsch that might be better suited for a getaway home.
Walls are washed in contemporary neutrals like Sherwin-Williams Accessible Beige, Waterscape, Repose Gray and Rainwashed. Denise also selected creamy foundation furnishings from Casual Designs Furniture and Kendall Home Furnishings, with a mind to incorporate colorful accessories that can be easily changed out, such as pillows.
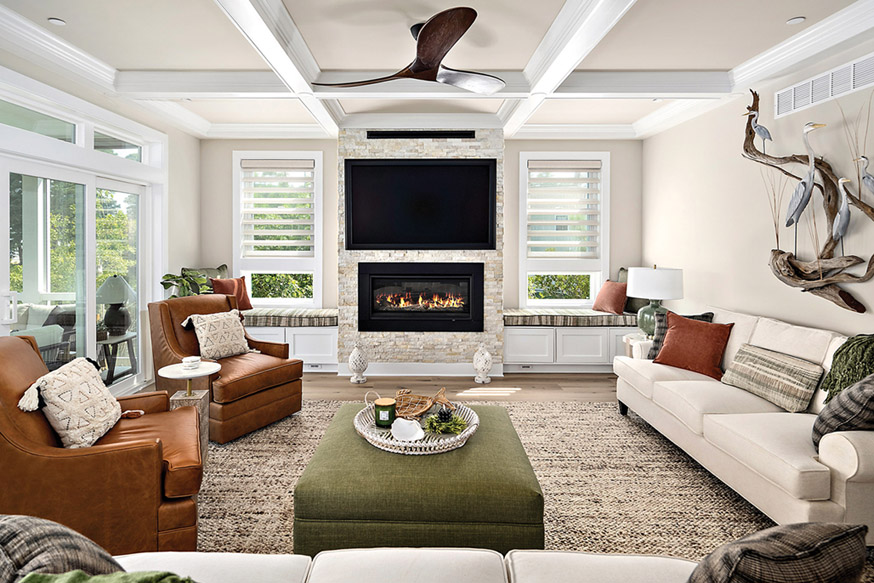
NATURAL SETTING
A wall of windows invites in light and views of wildlife on the bay, while a subdued color palette throughout the home promotes peaceful living.
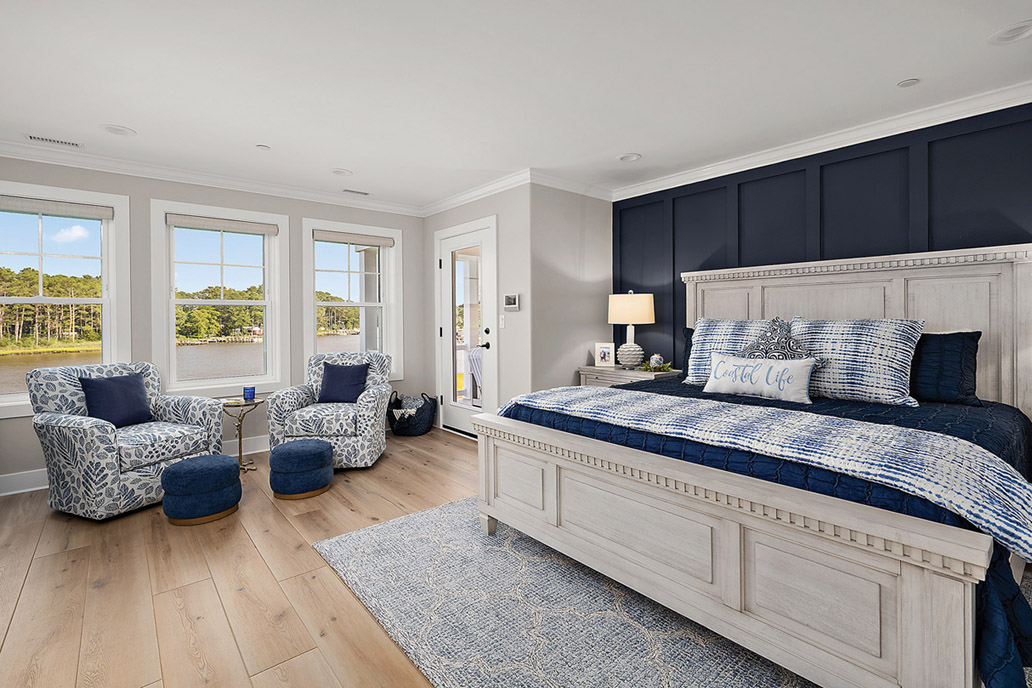
More than Doors
Rather than a standard powder room door that, when open, would create an obstacle, the Kings decided on a chevron barn door that opens from the center—a custom piece that solved the problem of not having enough space for a full, one-way sliding door. Meanwhile, in the kitchen, a pantry door doubles as art with its sandblasted glass finish and etched image of an egret.
Views for Days
The Kings opted for casement windows that offer cleaner sight lines and open 90 degrees—another way to welcome the outdoors in. And rather than flanking the living room fireplace with bookshelves, window seats make way for more windows, including dual transoms that maximize natural light. The couple also chose fixtures with care to prevent obstructing views, such as a bubble-inspired chandelier in
the foyer.
Views were a priority, so the painstaking site prep process was well worth the outcome. “We look out from our bedroom to views you’d get from a cruise ship,” Scott relates.
Denise adds, “It’s not just the water; it’s all the wildlife and the crabbing boats that are out early in the morning.”
Each of the three levels is appointed with an outdoor space. On the main deck, a phantom vinyl porch enclosure system from Screenmobile offers protection from the elements without restricting waterfront breezes. CS
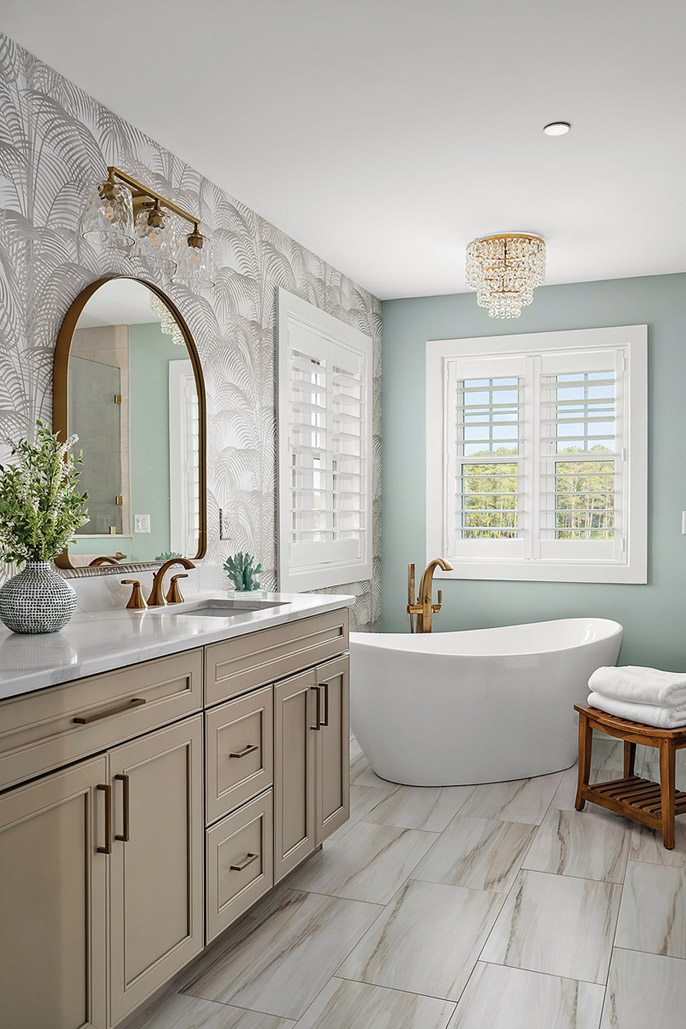
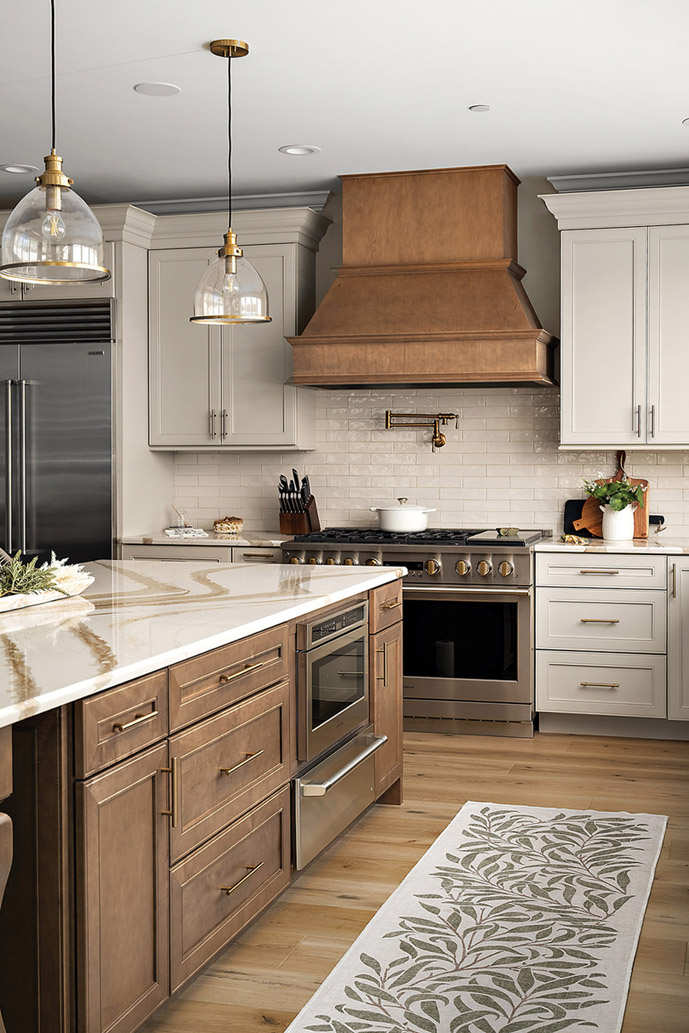
Email: Info@CoastalStyleMag.com
Phone: 410-205-MAGS
Terms of Use
