A whole-house renovation to a waterfront retreat delivered an updated floor plan and flowing palette of blues and greens, with character built into every room
Written by Kristen Hampshire | Photography by Jill Jasuta
Water views from every window inspired a decidedly coastal interior overhaul in this Easton second home located in a cove off the Tred Avon River. From shiplap finish to a robust palette of blues and greens, the aesthetic is Eastern Shore — and no room or surface went untouched.
“When the owners bought the house, it needed a big pick-me-up,” said Fiona Weeks, owner of Dwelling & Design in Easton. The 3,000-square-foot Cape Cod situated on 2.5 acres was built in 2001 and required a revamped floor plan to suit modern living. The existing kitchen was choppy, with a separate dining room, and the first floor lacked necessary office space. The upstairs master bedroom needed a bathroom.
“We had a lot of free rein with this project, and because the owner used to work with me many years ago, it made it extra fun,” said Weeks, relating that collaborating and sharing ideas, along with the trust that goes with partnering with someone you know, resulted in a smooth project and stunning results.
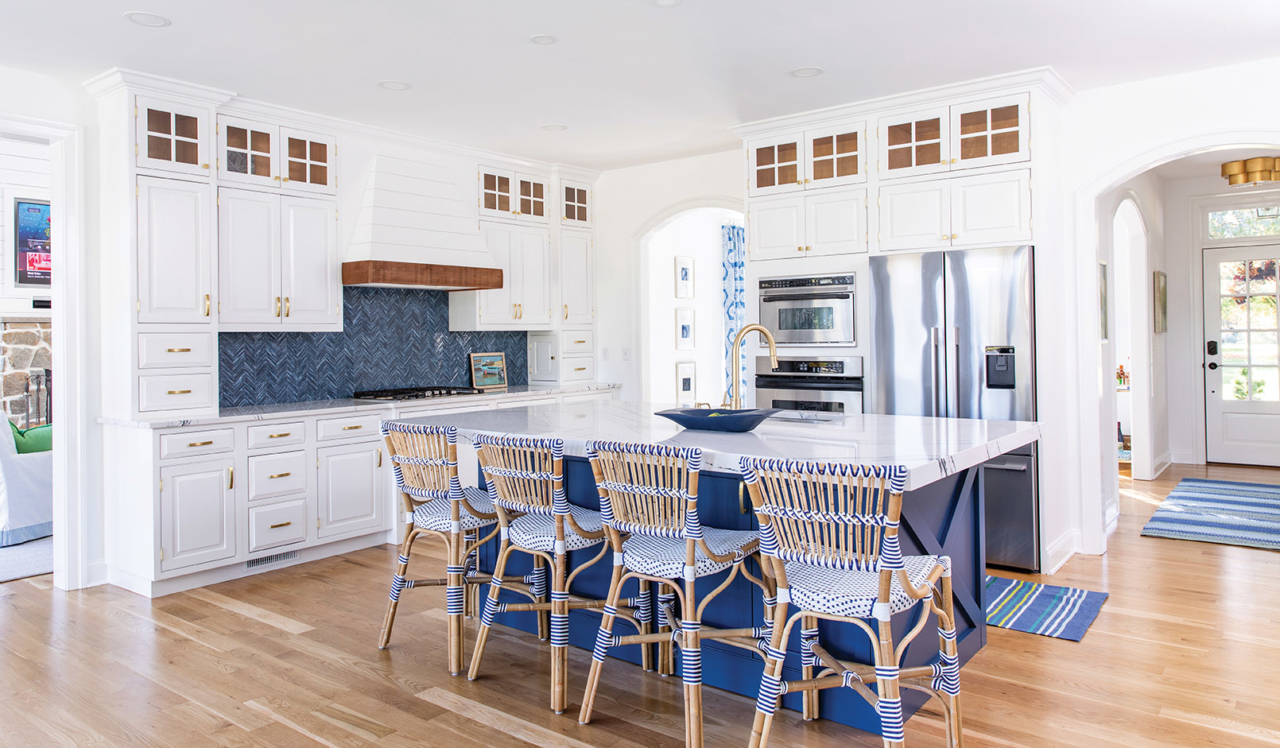
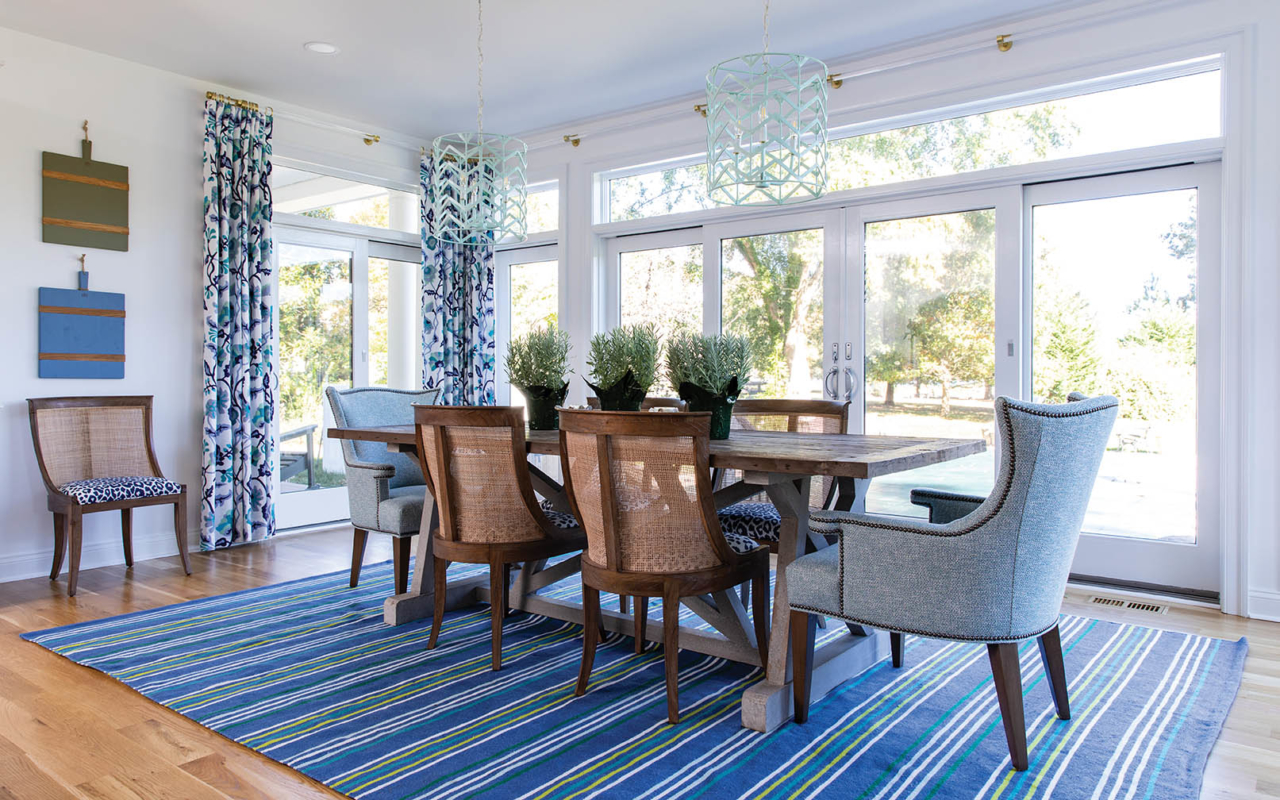
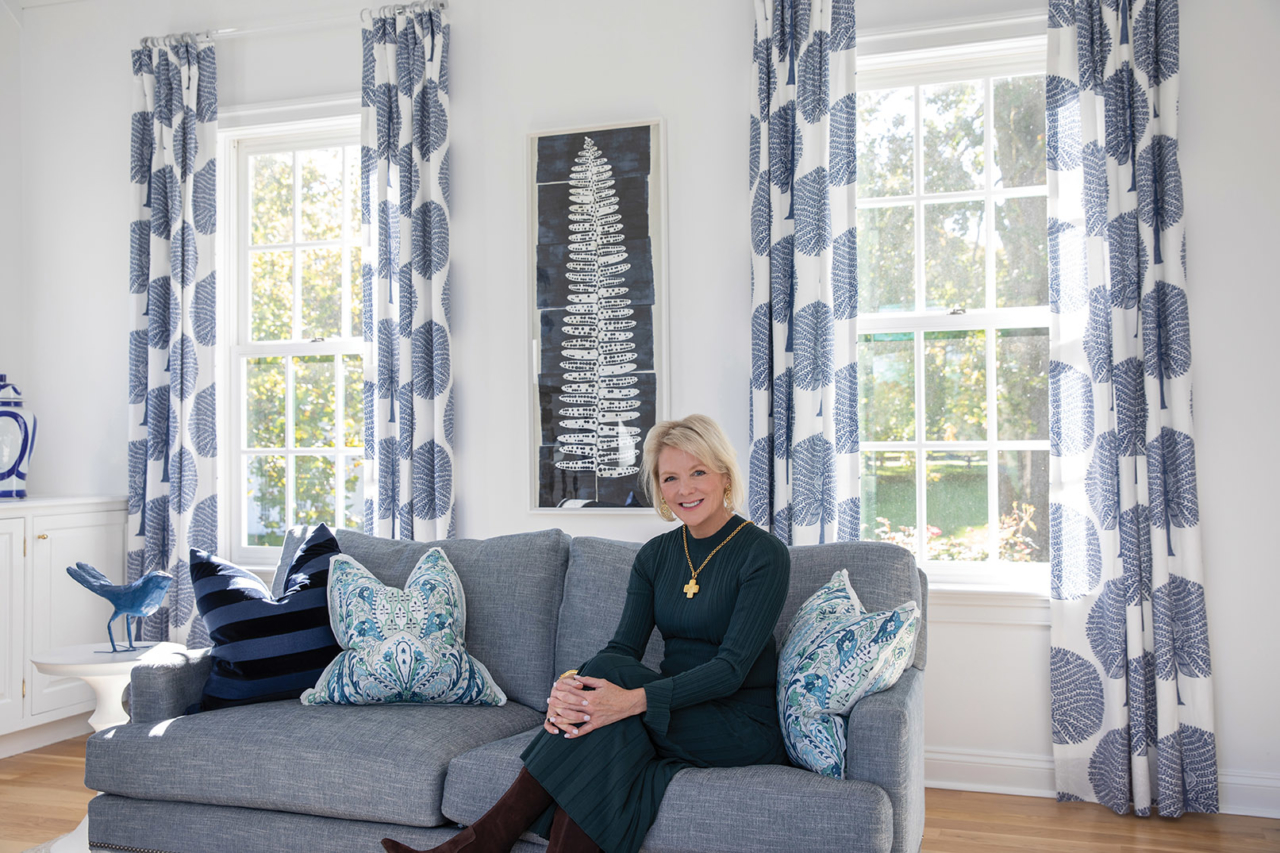
OPEN AND AIRY Designer Fiona Week’s renovation plan focused on opening up the home to incorporate a seamless flow of space from room to toom.
The previous kitchen included an L-shaped island that was oversized for the space and positioned in a way that created an obstacle and lacked functionality. “It was just in the way,” Weeks said, adding that it didn’t showcase the water views either.
The reimagined island is a simple rectangle with room for four barstools. The deep navy finish and crisp marble top juxtapose the cabinets, which were repainted in Benjamin Moore Chantilly Lace, a linen white. Removing some cabinets over the cooktop, allowed for hood space and below it a variegated indigo tile set in a herringbone pattern. A furniture piece adds interest with glass doors that showcase drinkware. Opening up the kitchen and eating area created an airy space. Then, the dining room was converted into an office.
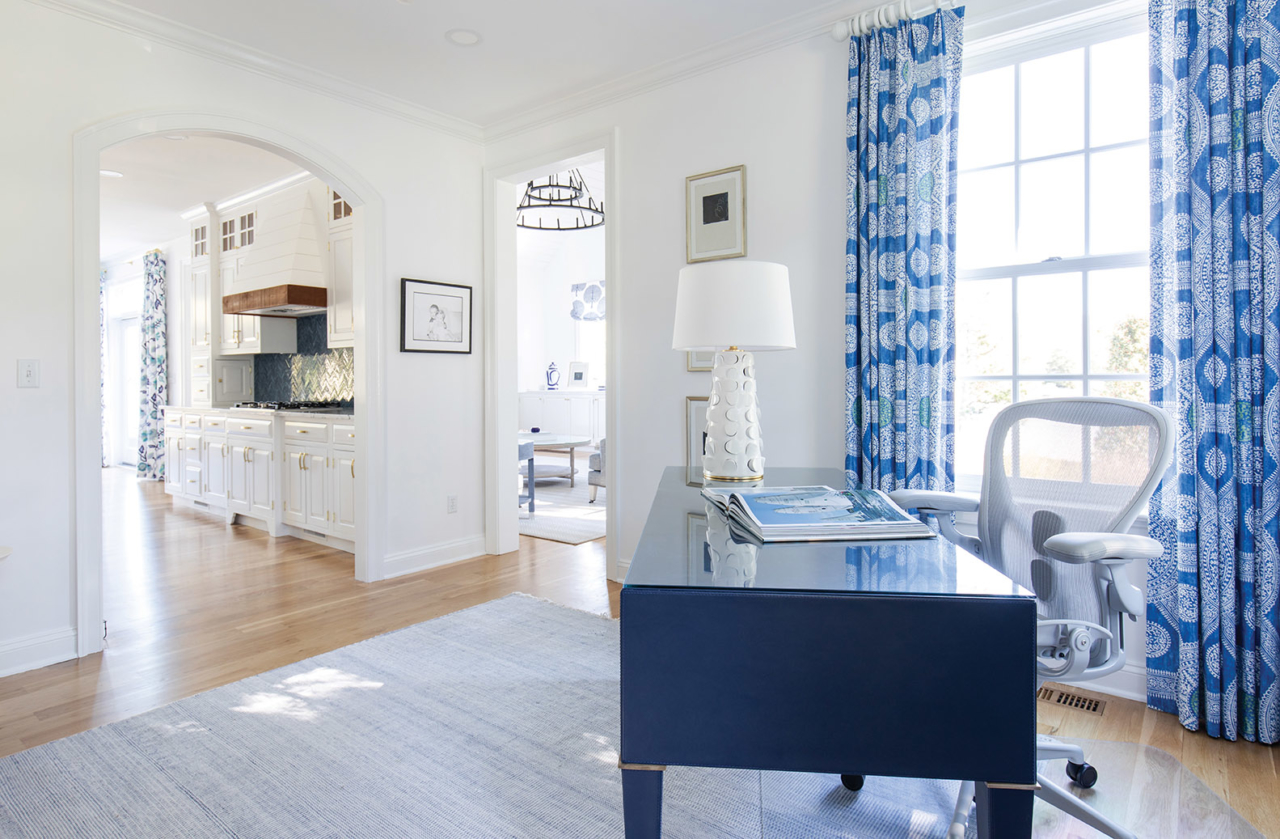
Meanwhile, a fairly bland family room with vaulted ceilings — lots of plain drywall — received some much-needed character, with shiplap ceiling detail. “Adding shiplap can be difficult with angles,” Weeks said of the carpentry expertise required. A statement light fixture, in a rustic, ring-shaped candelabra style, complements the circular coffee table, offset by a sectional in warm gray. All finishes and furnishings were new to the home.
Upstairs, a bathroom was added to the master, creating a true en suite without losing living space. A blue-green palette spills from room to room for a seamless transition. The en suite is painted in Benjamin Moore Sheer Bliss, an icy, calming blue. In the main bedroom, Sherwin-Williams Byte Blue covers walls in a muted teal. Another bedroom, with vibrant indigo walls, add pop against fresh, white trim, carpeting and furniture. To a box-shaped room, Weeks and the owner selected a grasscloth of Thibaut Navajo in gray with a blue accent. “It has a natural weave with a blue trip that goes through it, almost giving it the effect of being shiplap, with a beautiful texture that makes the room far more interesting,” described Weeks.
Another space where Weeks applied wallcovering was in the powder room. A navy backdrop with green trellis “pulls everything together as you walk through the house,” Weeks shared.
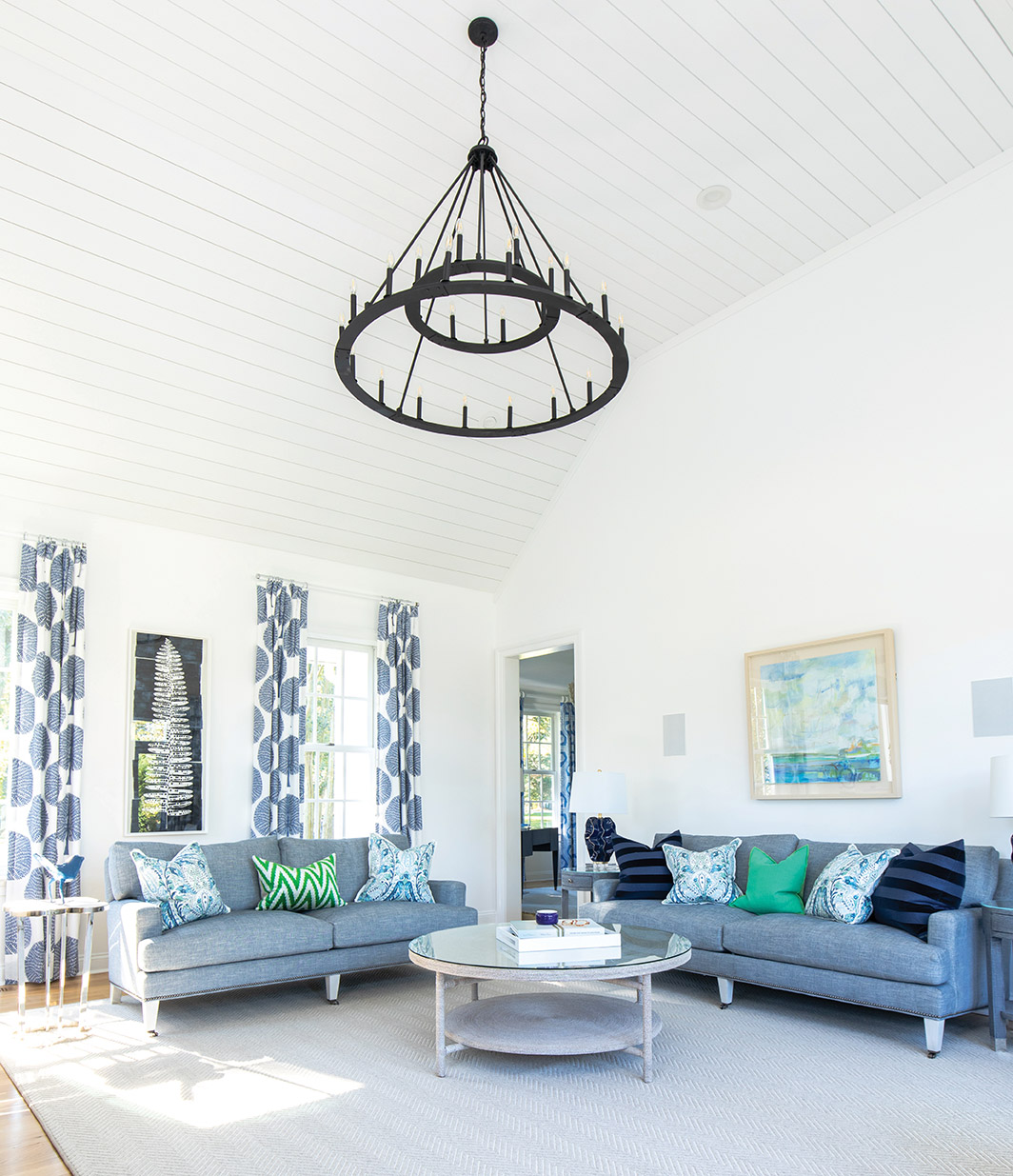
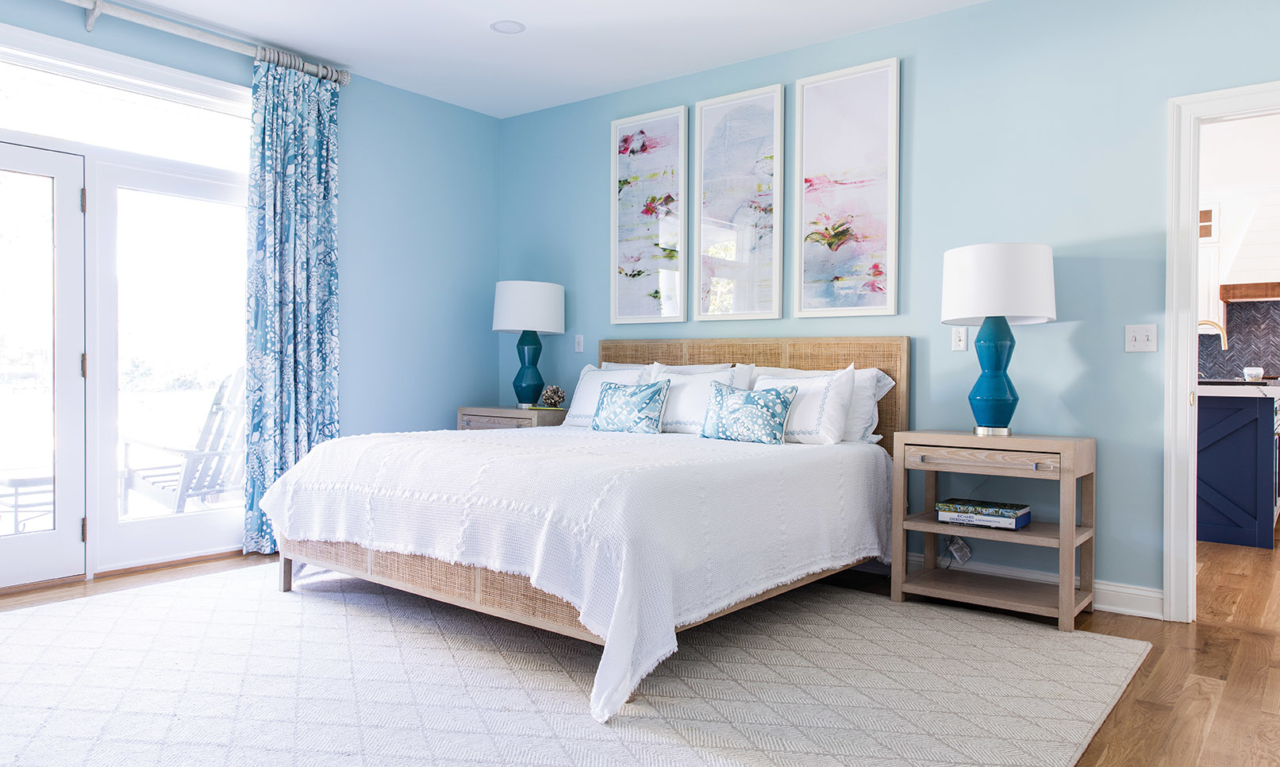
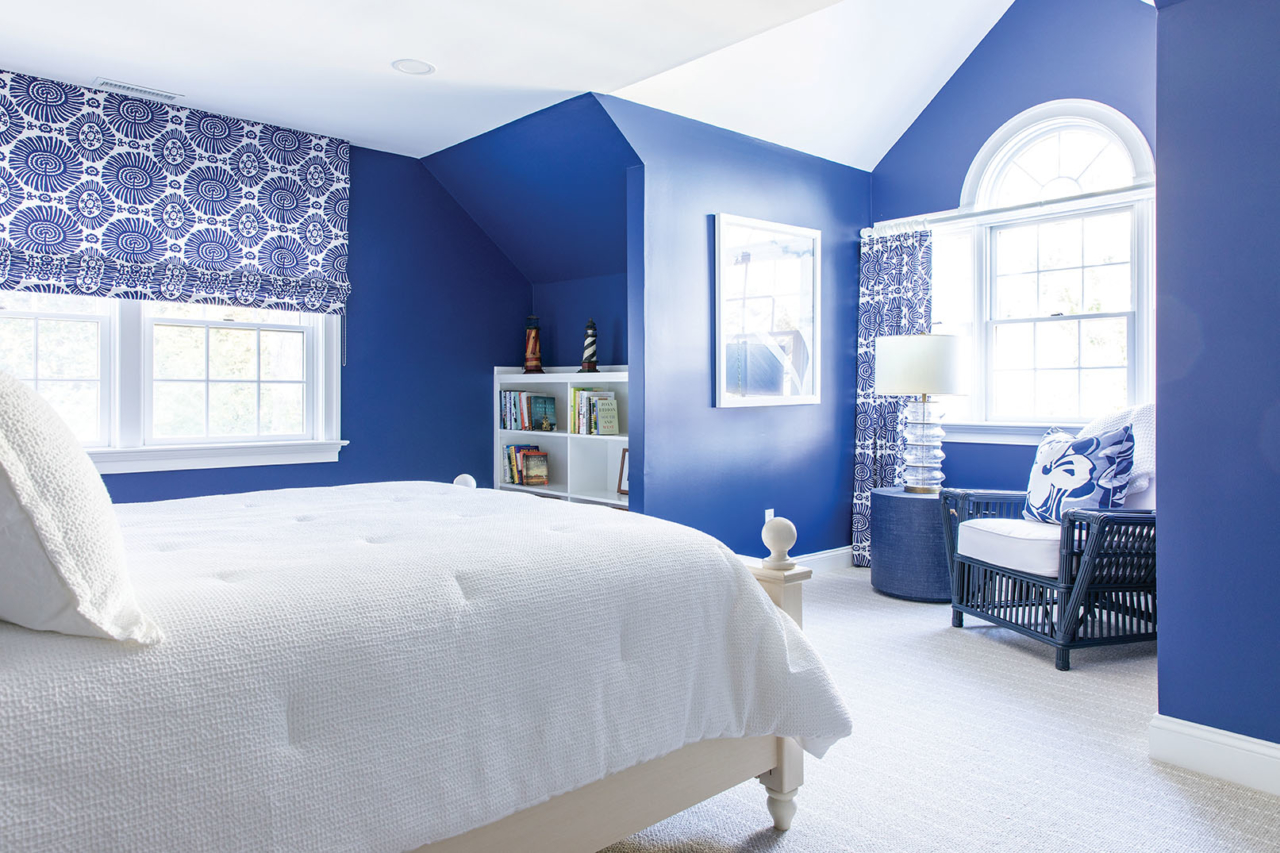
A STUDY IN DESIGN This residence serves as a case study in how a house with quality construction and location can be transformed into a home brimming with charm.
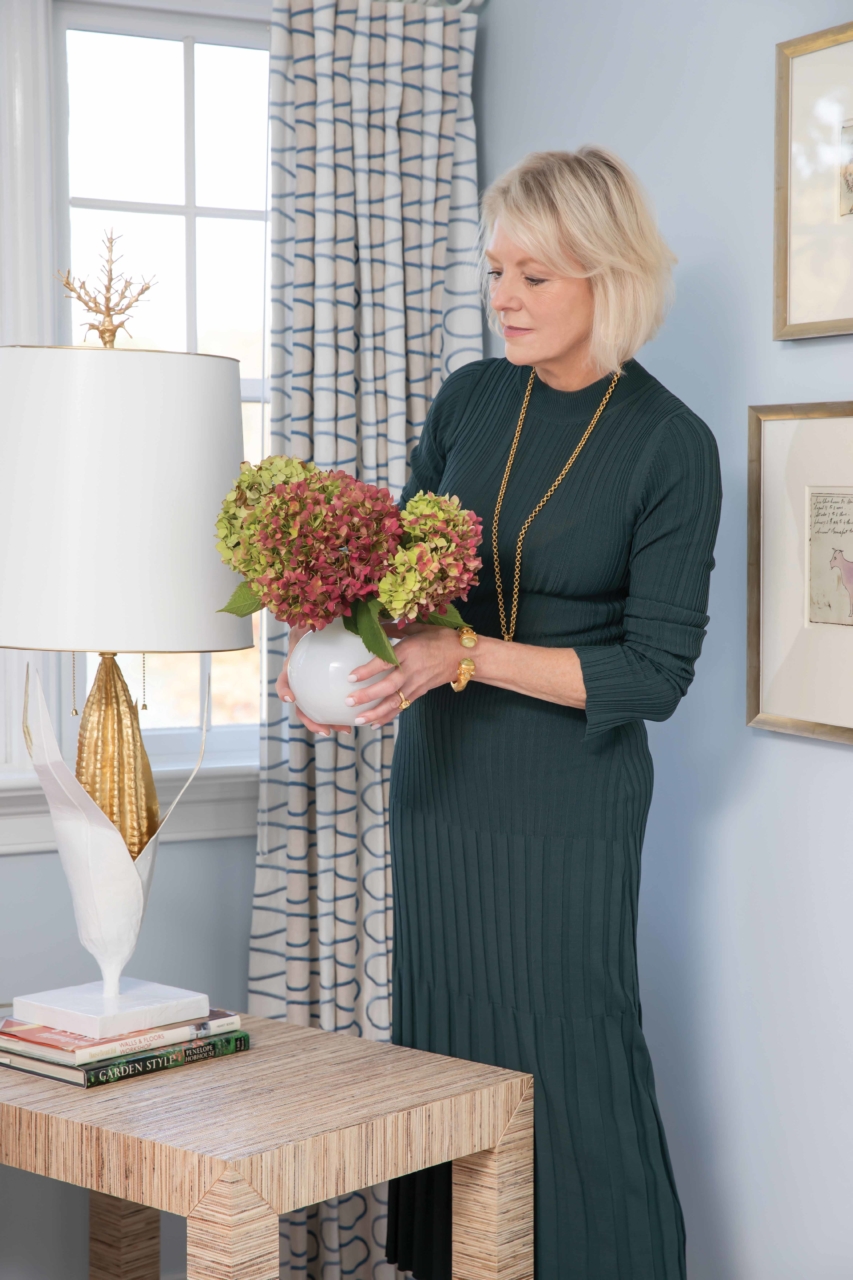
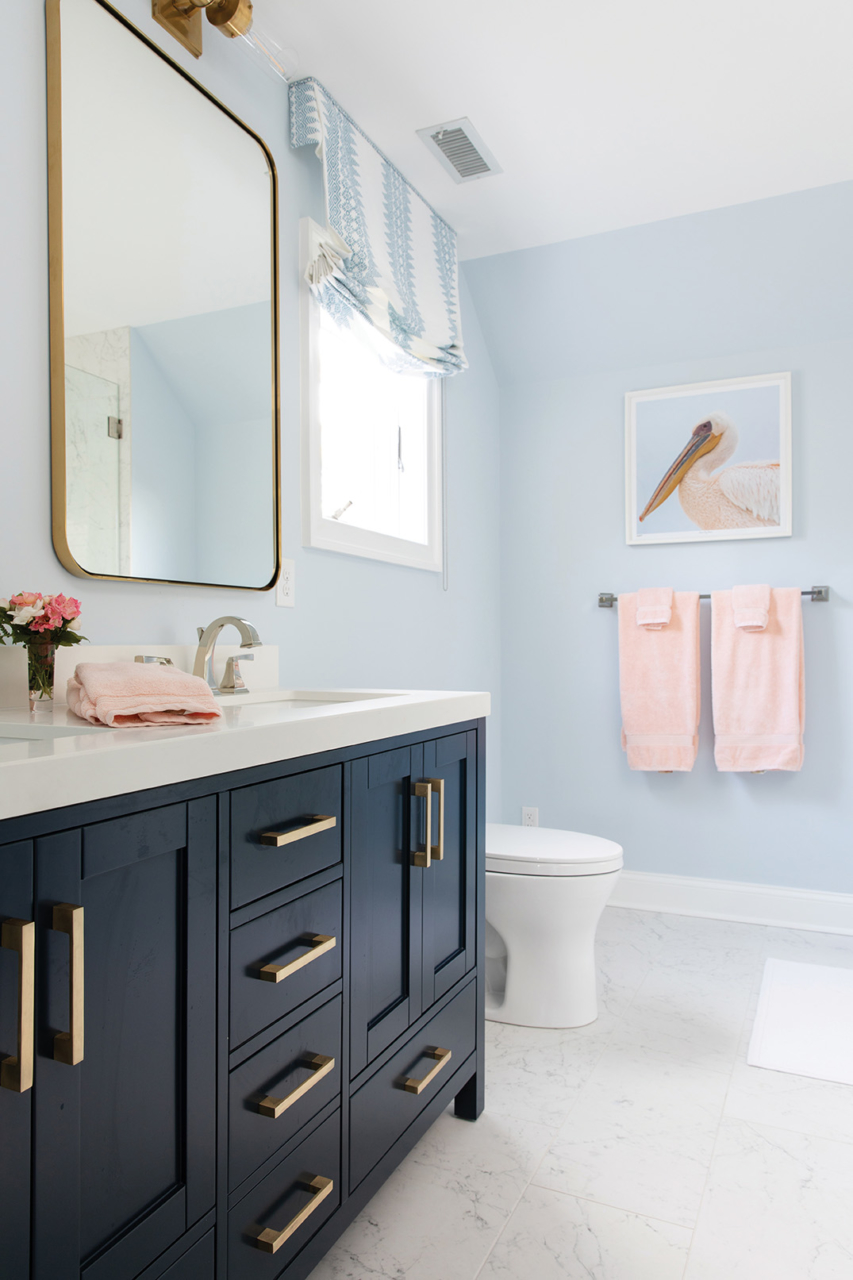
Throughout the home, window treatments warm spaces and draw the eye up. “I’m a huge fan of window treatments and especially panels, because every room needs peaks and valleys,” Weeks said.
Window treatment selections throughout the home add movement, texture and pattern to rooms. Plus, they’re aesthetic and functional. “They warm up the rooms and absorb sound, and they are operational, so you can block out the light,” she says.
The Easton residence is a case study in how a home with good bones and a desirable location can be transformed into a place loaded with personality. “It’s a great house, and it just needed some TLC and character built into it,” Weeks said, adding that a close connection with the client made the design project such that “there couldn’t have been
a better situation.” CS
