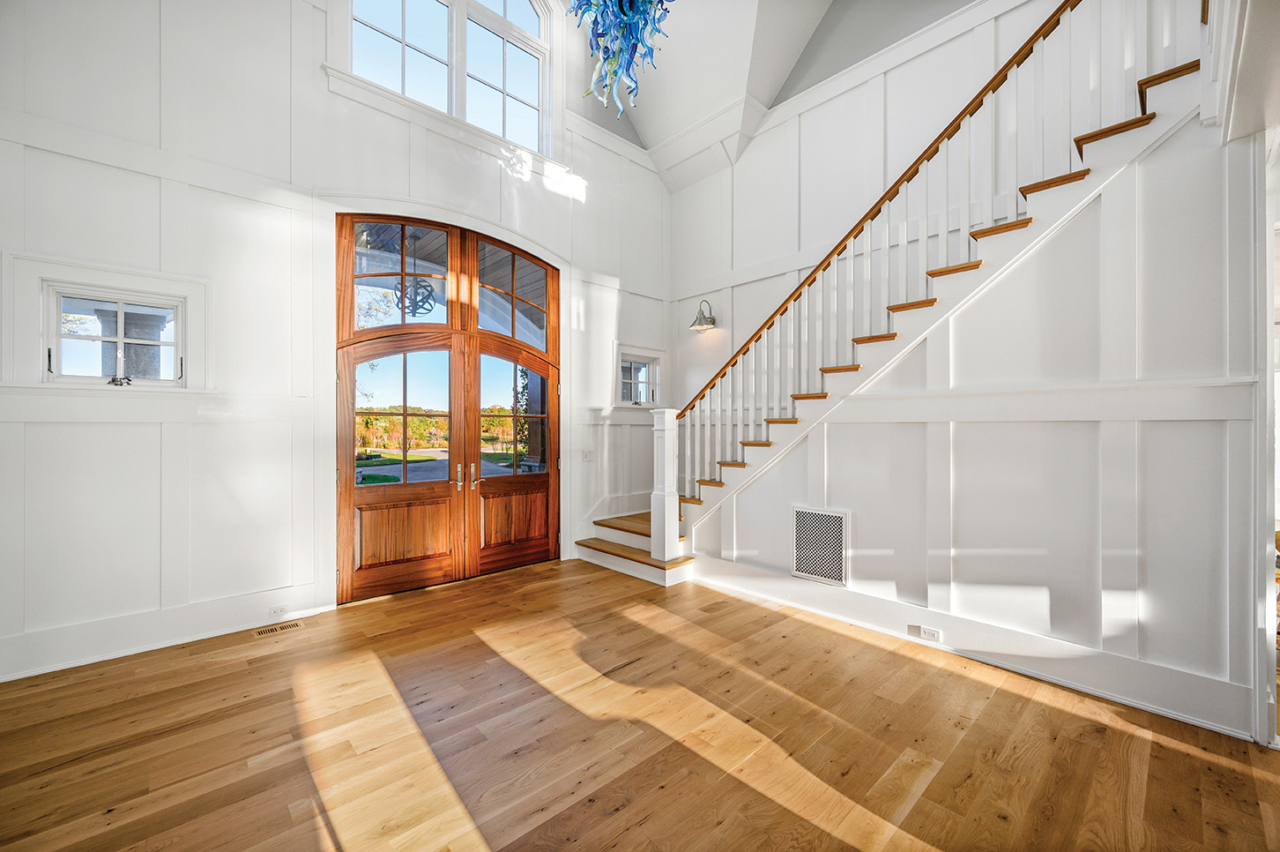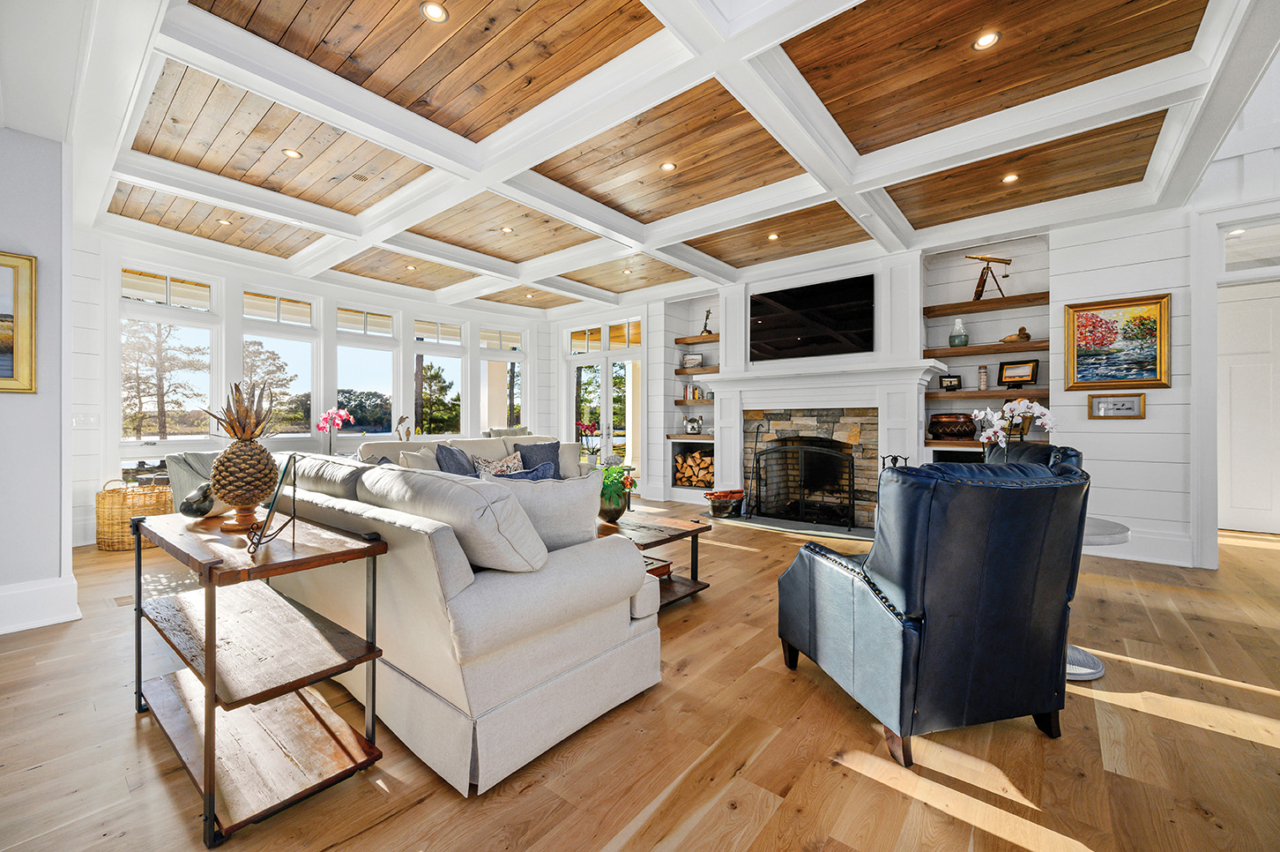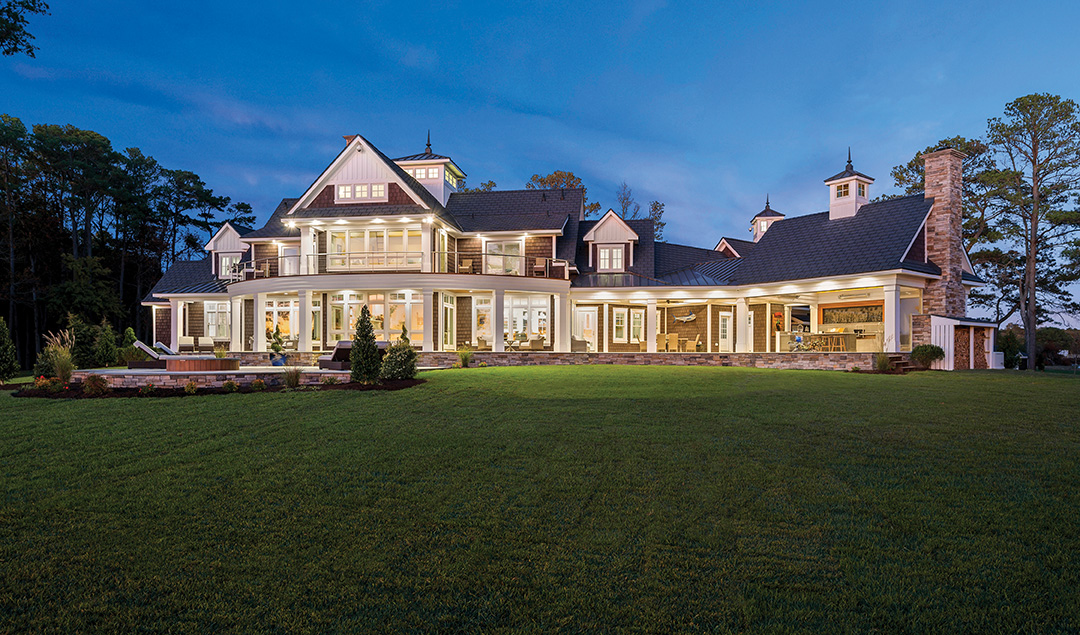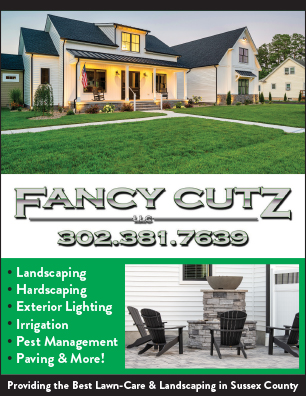Todd Burbage knew the look and style he wanted for his new, custom home — Jason Lambertson of Gateway Builders transformed those thoughts into reality
Written by Jonathan Westman
Photography by Grant L. Gursky
Todd Burbage’s expansive waterfront estate on Ayres Creek is nothing short of stunning —
and it’s safe to say there isn’t another property quite like it on the Eastern Shore. Built by Gateway Builders’ owner Jason Lambertson and his team, the open, coastal-craftsman-style design measures nearly 10,500 square feet of meticulously defined living space. Its exterior combination of stone, cedar-shake siding and columns further sets it apart from other traditional, luxury, beach homes. The fact that it sits majestically on a secluded parcel of 99 acres, located just five minutes from Assateague Island, places it in rarefied air.


“This was a fun project to work on,” said Jason, who established Gateway Builders in 2004. “Todd had a vision for how he wanted the home to look and feel, and we executed to make that a reality for him and his children.”
The residence, which features five bedrooms and eight bathrooms, took a little over a year to build. Its open floor plan allows a seamless transition from room to room, and its full complement of windows welcomes natural light while showcasing its pristine setting. The first-floor master suite features his-and-her bathrooms and walk-in closets, while Todd’s children each enjoy their own personally themed bedroom, private en-suite and sitting room on the second level. Other areas include a spacious family room, professional-grade kitchen, guest quarters and finished garage, which all tastefully, and impressively, combine to help create a spectacular house that is truly enjoyed as a family home.

Burbage is the CEO of Blue Water Development and Blue Water Hospitality, a joint real-estate- development company based in West Ocean City that owns campgrounds, hotels and attraction venues in eight East Coast states, from Maine to Florida. Due to his busy corporate travel schedule, maintaining consistent communication about the day-to-day aspects of the project was a crucial component of the collaboration between homeowner and builder.
“Our cloud-based communication software allowed us to connect conveniently, make decisions together and keep Todd linked into the daily construction processes,” Jason said. “Regardless if he was here or away on business, he was always connected to what was going on. In building a custom-home of this level, it is essential to give the homeowner the tools to make thoughtful decisions relating to style and quality — and our program does just that. Real-time connection with our clients is key for efficiency and offering endless possibilities, even as the build is in progress.”
Gateway Builders has steadily and markedly established its rightful place alongside the finest custom-home builders on the Eastern Shore, and a project of this magnitude further solidified its position by demonstrating its craftsmanship on a grand scale.
“With this large, open concept, we were able to create custom-walnut ceiling-and-wall features, custom-milled trim work and many other finishes, which even included incorporating certain pieces of art and furnishings,” said Jason. “We were also able to focus on each room in the house and make its style and finishes stand out. Todd’s desire for coastal-themed feel is evident throughout the home, but accentuated details make each room unique.”

Intricate, handcrafted moldings, an abundance of board-and-batten and 12-inch baseboards throughout speak directly to the precision and skill of Gateway Builders’ woodworkers. One such furnishing, which Lambertson is particularly proud of, is the home’s custom dining table. Sourced from Costa Rica, Jason secured a large slab of native parota wood and shipped it to Maryland, where his team custom-milled a 12-person, live-edge farm table and seating bench.
Another impressive element in the home is a grand, eight-foot glass chandelier, made of hand-blown glass by Berlin artist Jeffrey Auxer. The awe-inspiring creation is comprises 350 individual pieces, which were delicately assembled at the residence prior to its hanging.
The home’s exterior finishes and functionality were also points of emphasis, according to Jason, who said it was a priority to utilize sustainable materials that achieved a high aesthetic standard while creating a custom outdoor living space that could be used year-round.
“Exteriorly, many products, including the roof, siding and trim, look like authentic materials visually, but in fact, they are structural PVC products that will provide years of maintenance-free use.
“My favorite element of the home has to be the outdoor kitchen area,” Jason continued. “With two different grills (one being an Argentinian parrilla), an outdoor fireplace, infrared heaters, automated porch screens and a completely hidden audio-video system — it is a great space for outdoor entertaining. We also incorporated a lot of mahogany and travertine throughout this space, to give it a custom, professional finish. The entire space maximizes the beautiful views of Ayres Creek, which provides the perfect backdrop for the entire home.”




