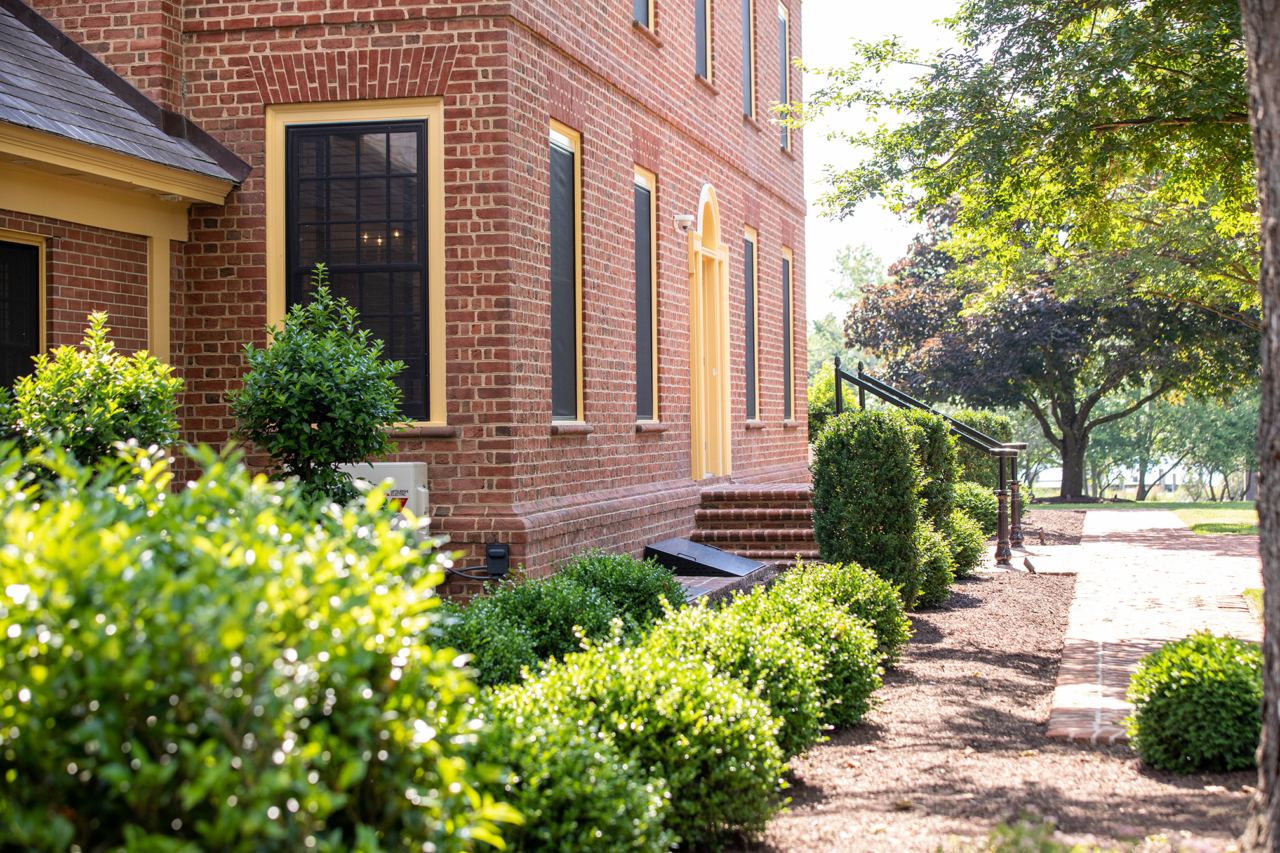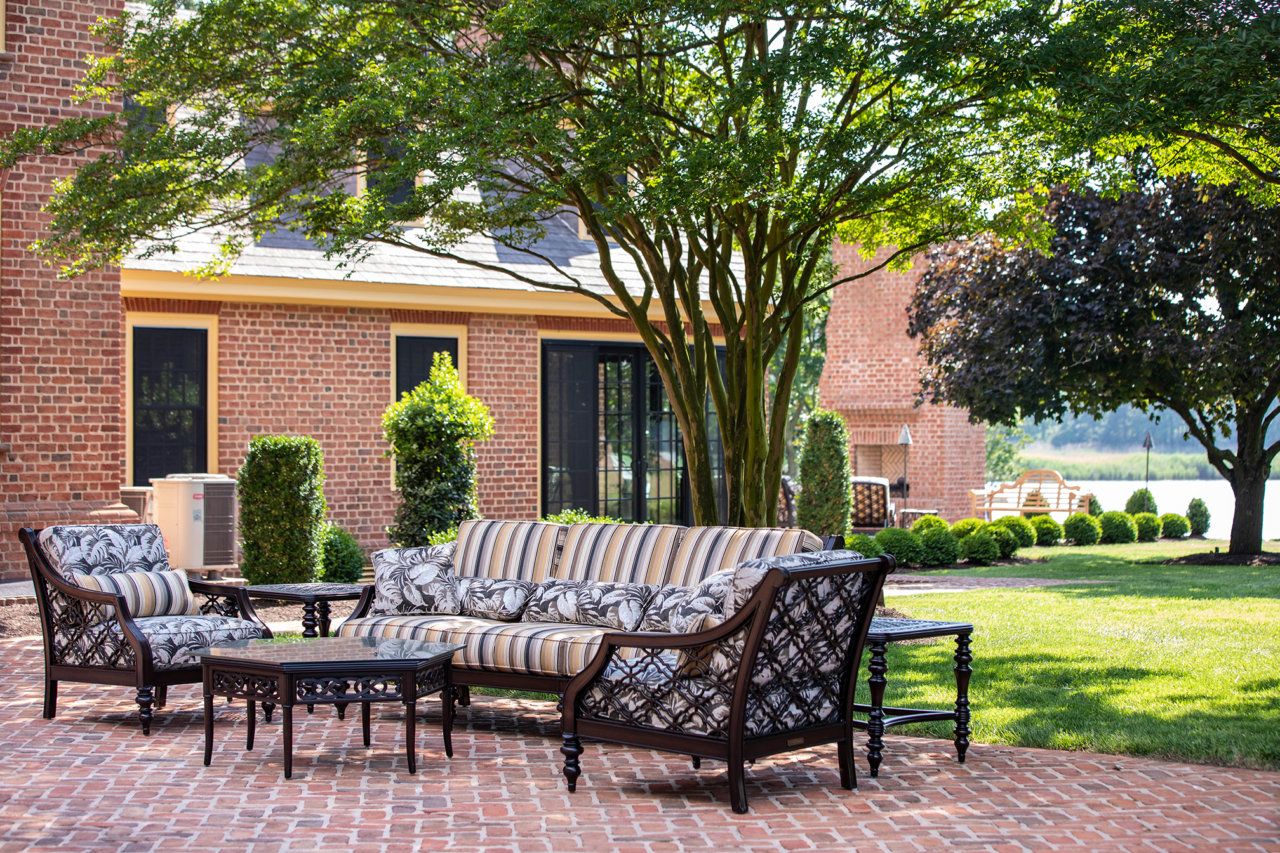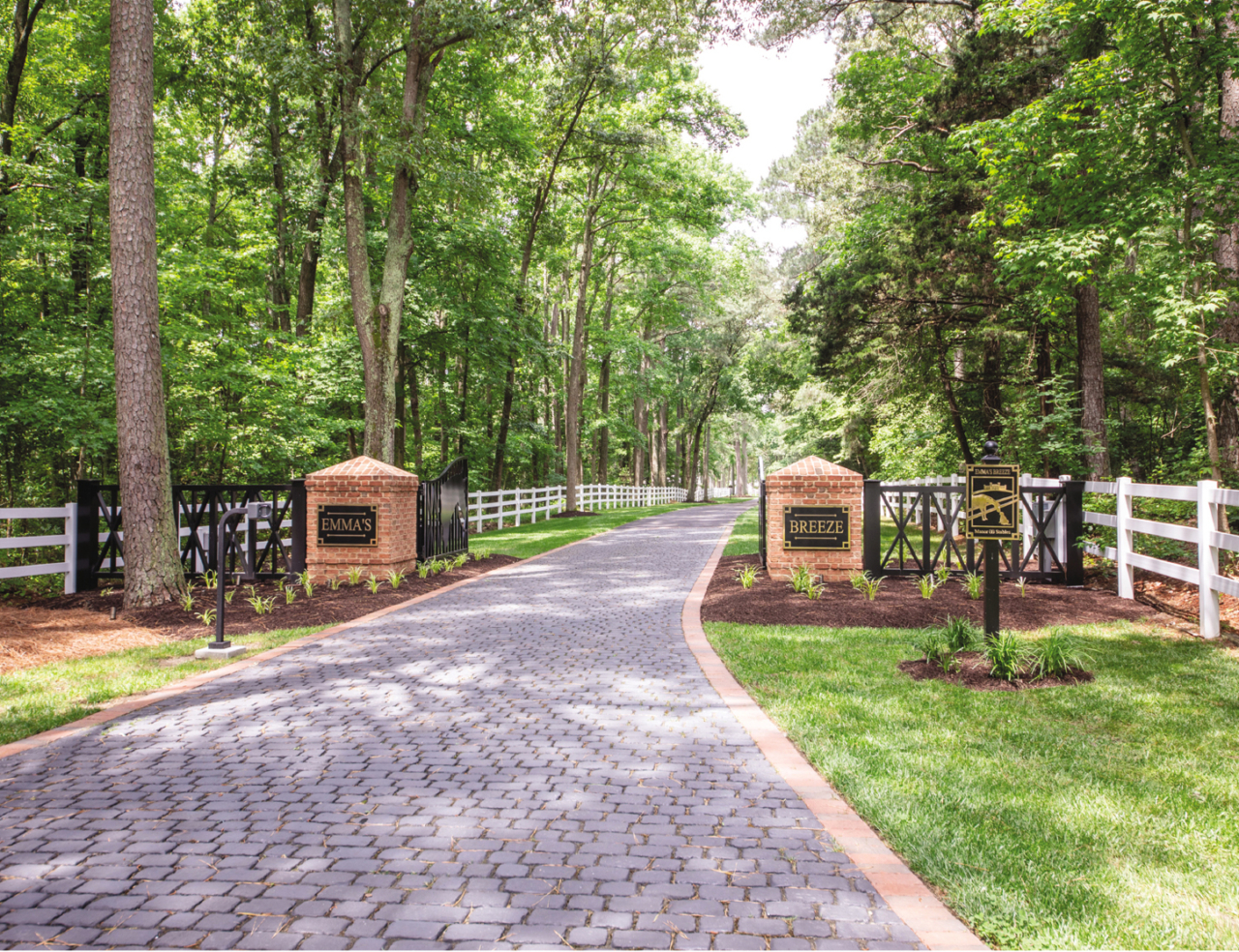A sprawling Wicomico River equestrian retreat is gifted with an exterior-interior preservation and revision by Bryan LeCompte that suits inspired living
Written by Kristen Hampshire
Drone Photo by Krista Valliant | Photography by Ray Sander
Settled on an elevated bluff overlooking the Wicomico River’s bend and surrounded by non-tidal ponds is a bucolic horse farm with several hundreds of acres of pastures, pristine coastal forested space — a delightfully recluse yet conveniently relevant island location. And on that Maryland escape is a majestic reproduction of an 18th century Williamsburg Manor house that stands like a seminal figure after a five-year, full-on historic preservation by Bryan LeCompte of Yard Designs, Inc. in Salisbury.
“I love history and creating timeless pieces, and this was a true opportunity to be a key instrument in bringing this home back to its glory, while making it a reflection of its owners,” says LeCompte, who initially found the property in distress. It had been neglected and taken under the wing of equestrian lovers who appreciate its past and were inherently drawn to the land.
The home is recognized for its six, regal brick chimneys that salute a veritable compound, including a main house, guest wing, accessory barns and outbuildings. In keeping with Williamsburg architecture, the Flemish bond brick façade is orderly and uncluttered with upgraded state-of-the-art materials designed for longevity.
The landmark project was a labor of love for LeCompte, who brought his interior exterior design experience to a rollcall of painstakingly detailed materials selections, installations and furnishings. “My mother inspired me as a child — she was an antique collector, and as a kid, I would watch her select furnishings and accessories,” he shares. “I would study the history and style and learn how to outfit any room.”
LeCompte’s goal for the estate was to execute a design where “tradition and modernity coexist beautifully.”
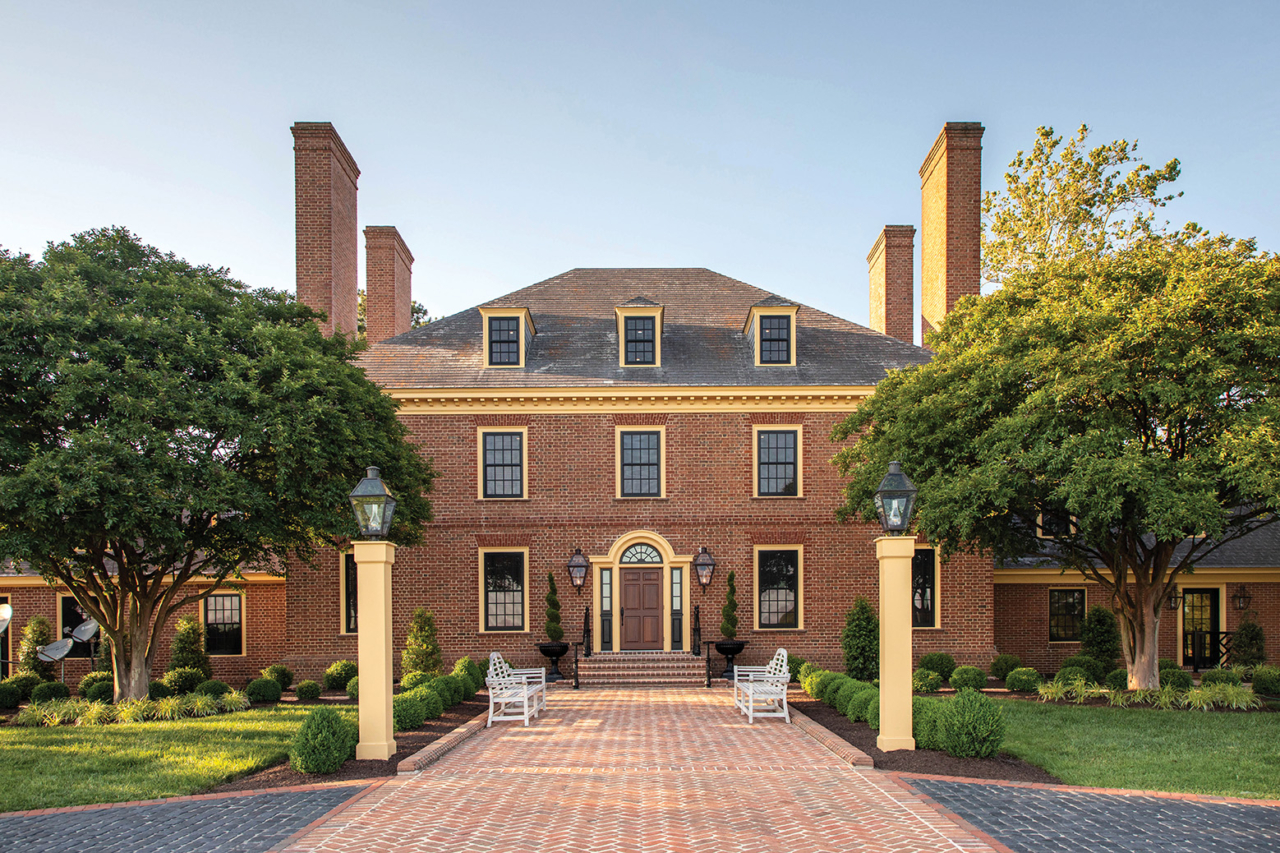
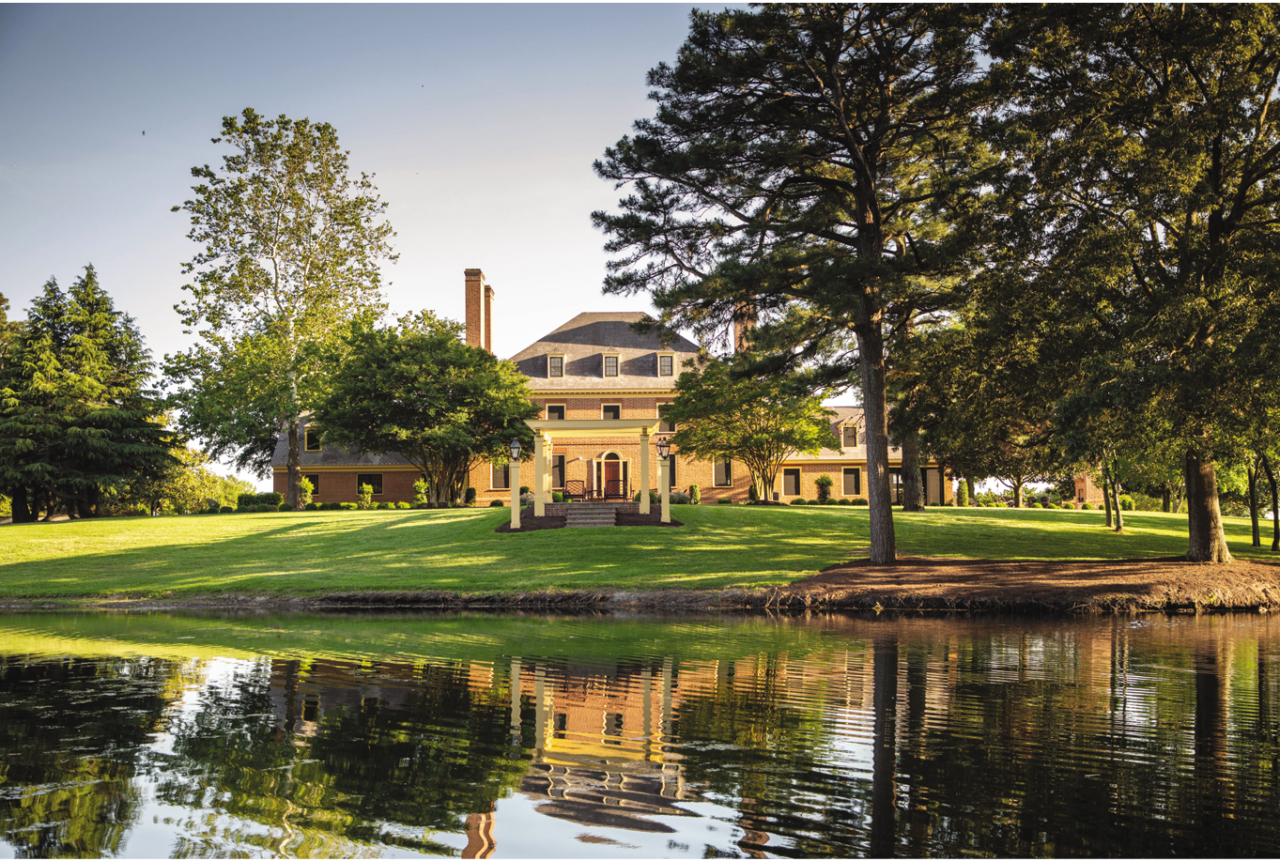
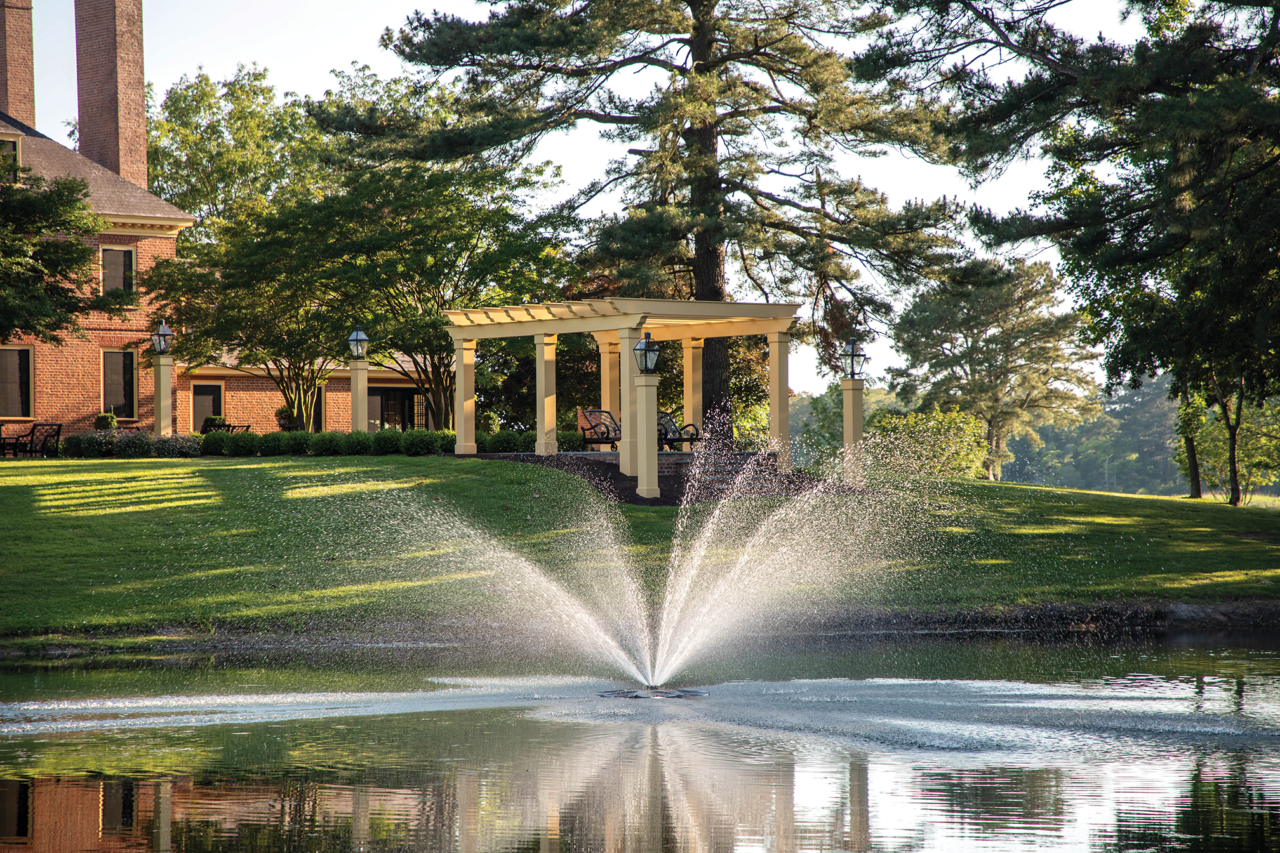
Inspired Design
“The owners had a sophisticated vision,” LeCompte says, relating that the home is centered around family time and enjoying a historic preservation with modern amenities.
“The owners requested furnishing with stark contrast and juxtaposition between the existing interior architectural style and new modern interiors,” LeCompte says. “The eclectic direction was inspired by the owners’ love of Gwyneth Paltrow’s Montecito, Calif., home showcased in Architectural Digest (AD).”
Much like Paltrow’s home, infused with energy and reverently designed with the “importance of craft and materiality in establishing the home’s soulful spirit and its particular sense of place,” as AD’s Mayer Rus shares, the owners of this Wicomico River homestead desired the same.
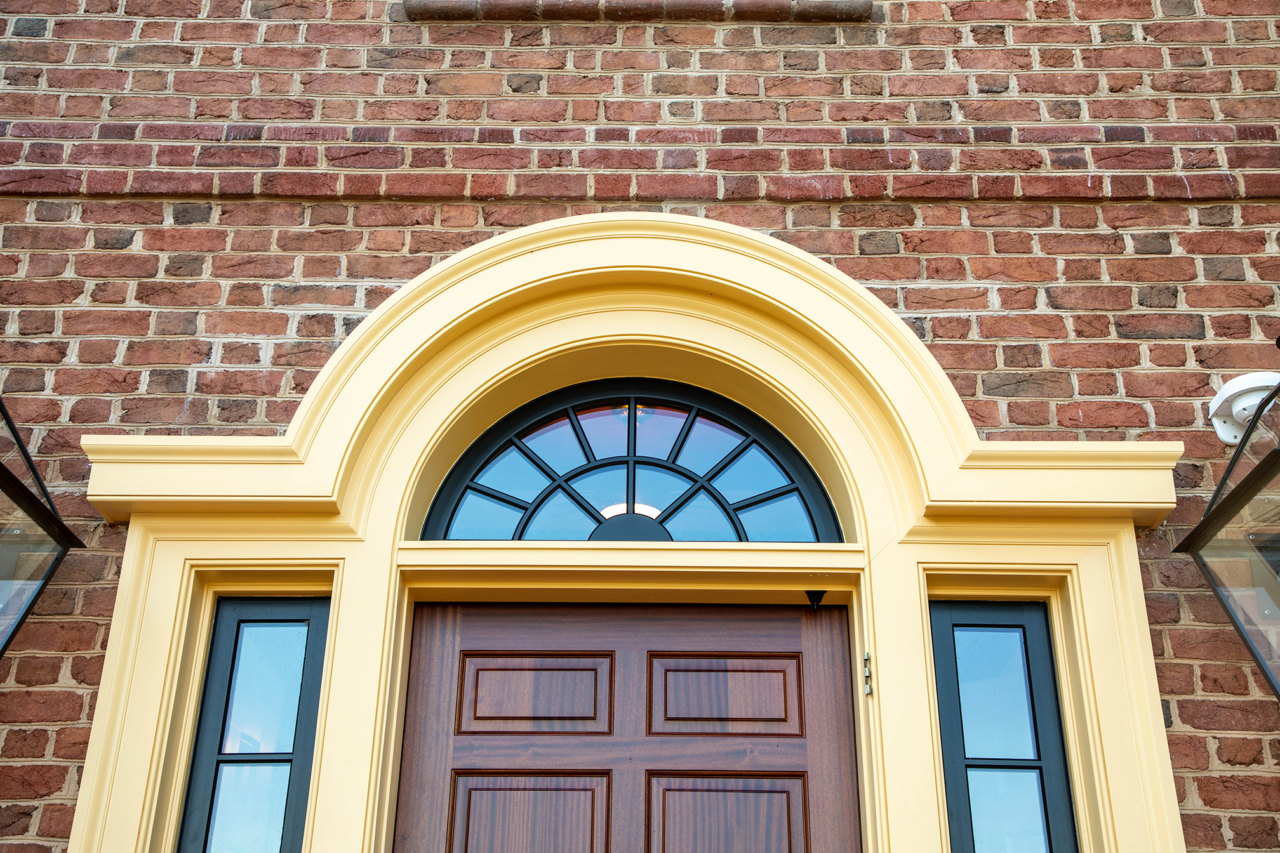
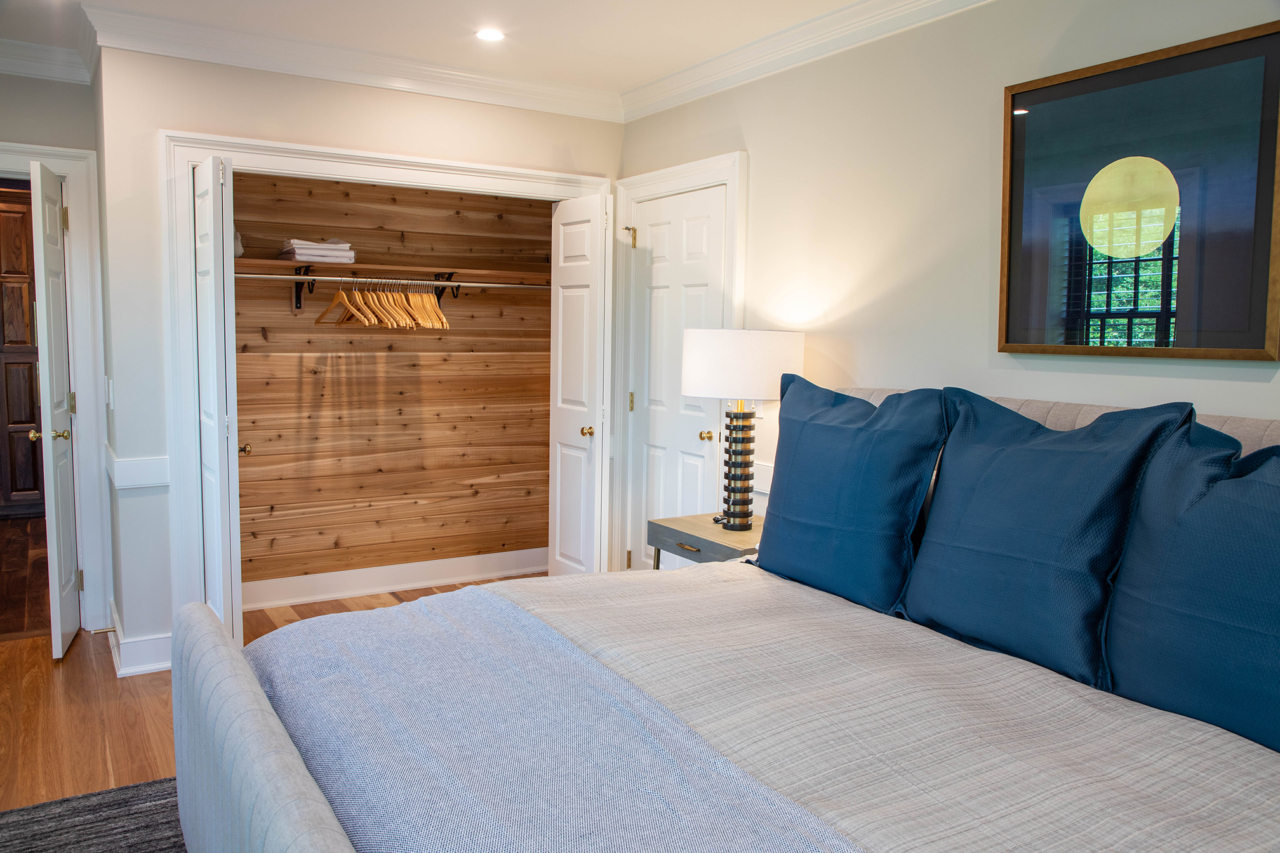
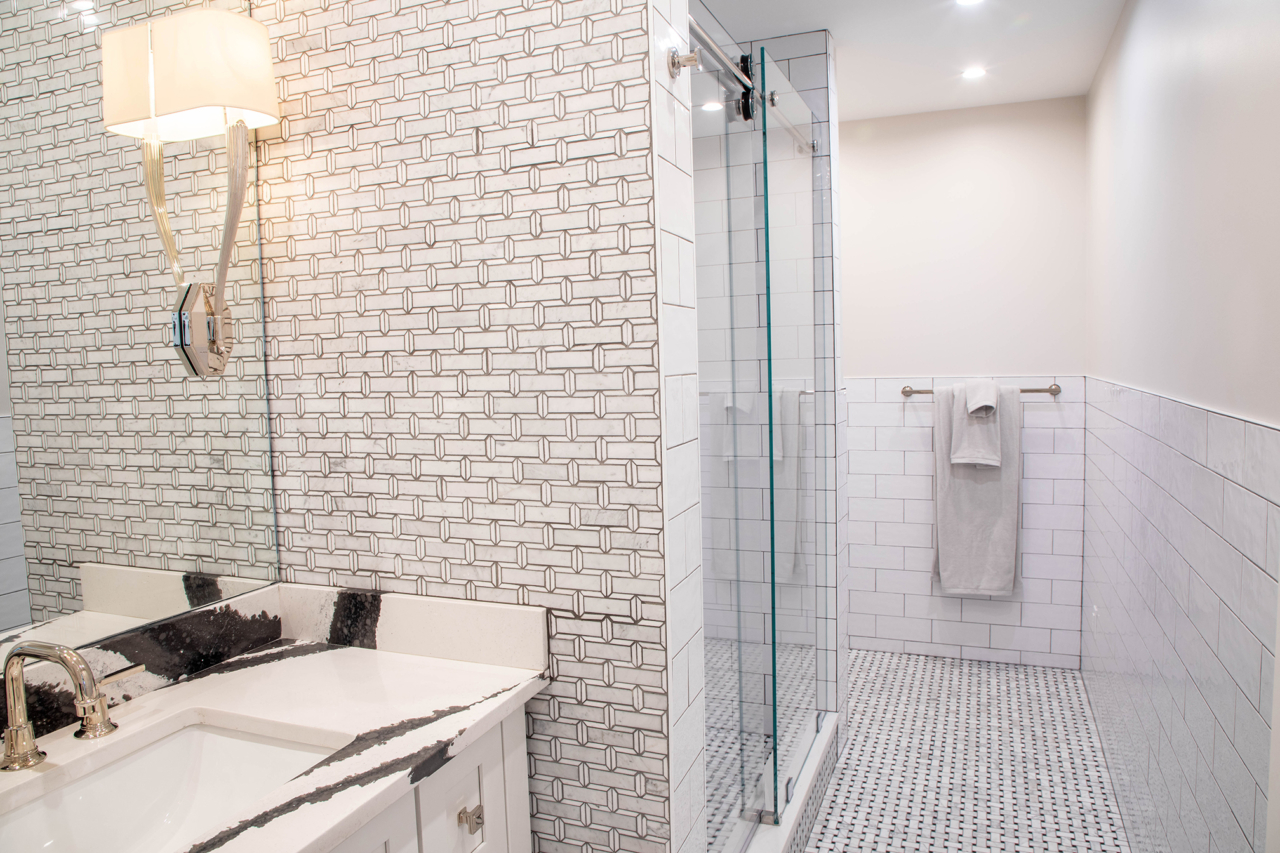
Luxe Landscapes
First, the infrastructure. Windows were replaced and upgraded custom black with gold trim throughout the exterior, in line with the period’s color palette. A single, stately wood front entry door welcomes guests, while custom X-brace doors on surrounding buildings speak to the property’s equestrian purpose.
A nod to the past, large-scale lanterns illuminate pedestrian spaces while custom powder-coated railings deliver form and function — complementing linear, formal landscaping and outdoor living features while setting boundaries.
Additionally, Yard Designs designed and constructed a series of terraces for entertaining. One is dedicated to a cauldron-style fire feature amid a generous ring of sophisticated yet casual black Adirondack chairs with views of a tranquil pond.
A separate outdoor living room — again with water views — is anchored by a fireplace-chimney modeled after those in the home. LeCompte carried the traditional brick material into the landscape, while also incorporating cobblestone pavers and handmade brick in a Williamsburg fashion.
Gardens are manicured as if stolen from time, with boxwood, holly, crape myrtle and liriope throughout. “The result is simple, clean and elegant,” LeCompte says.
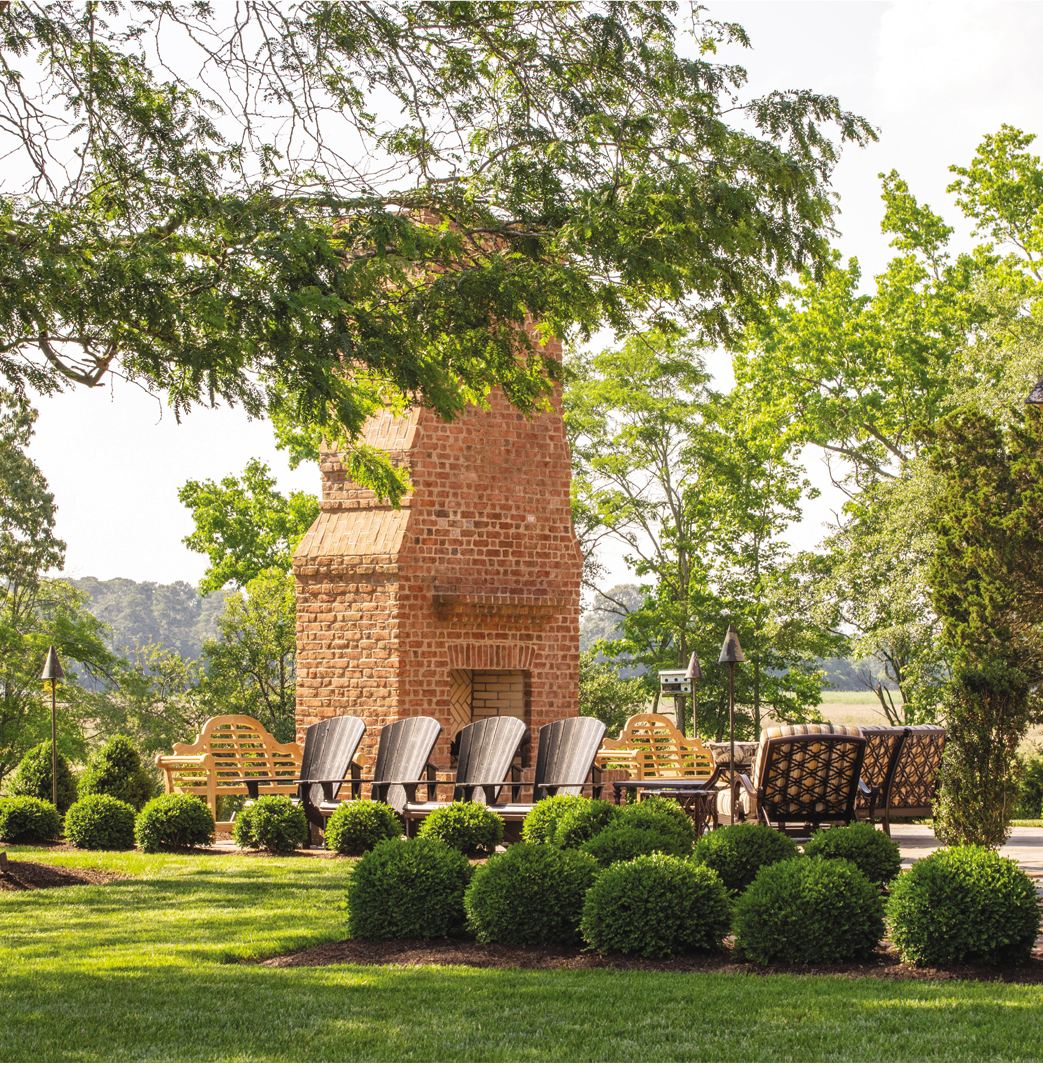
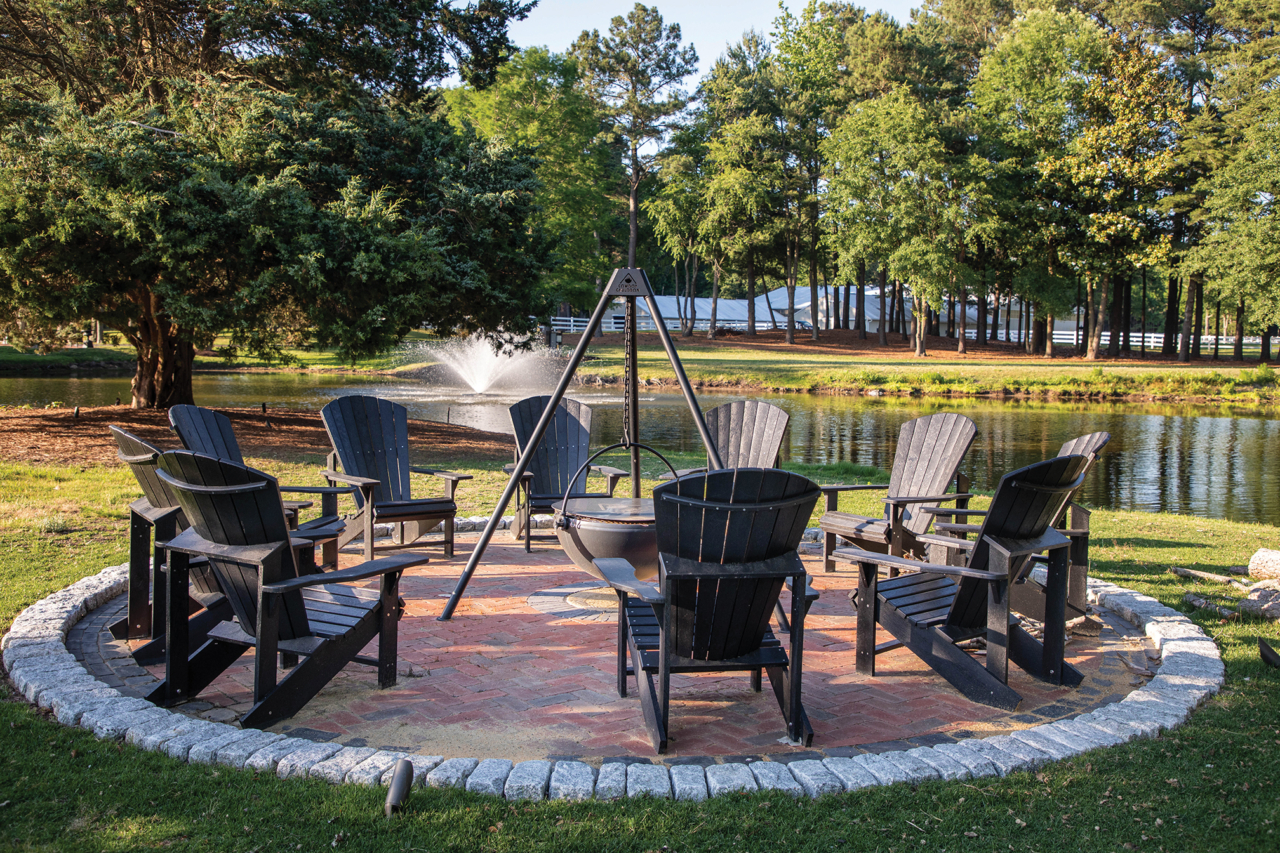
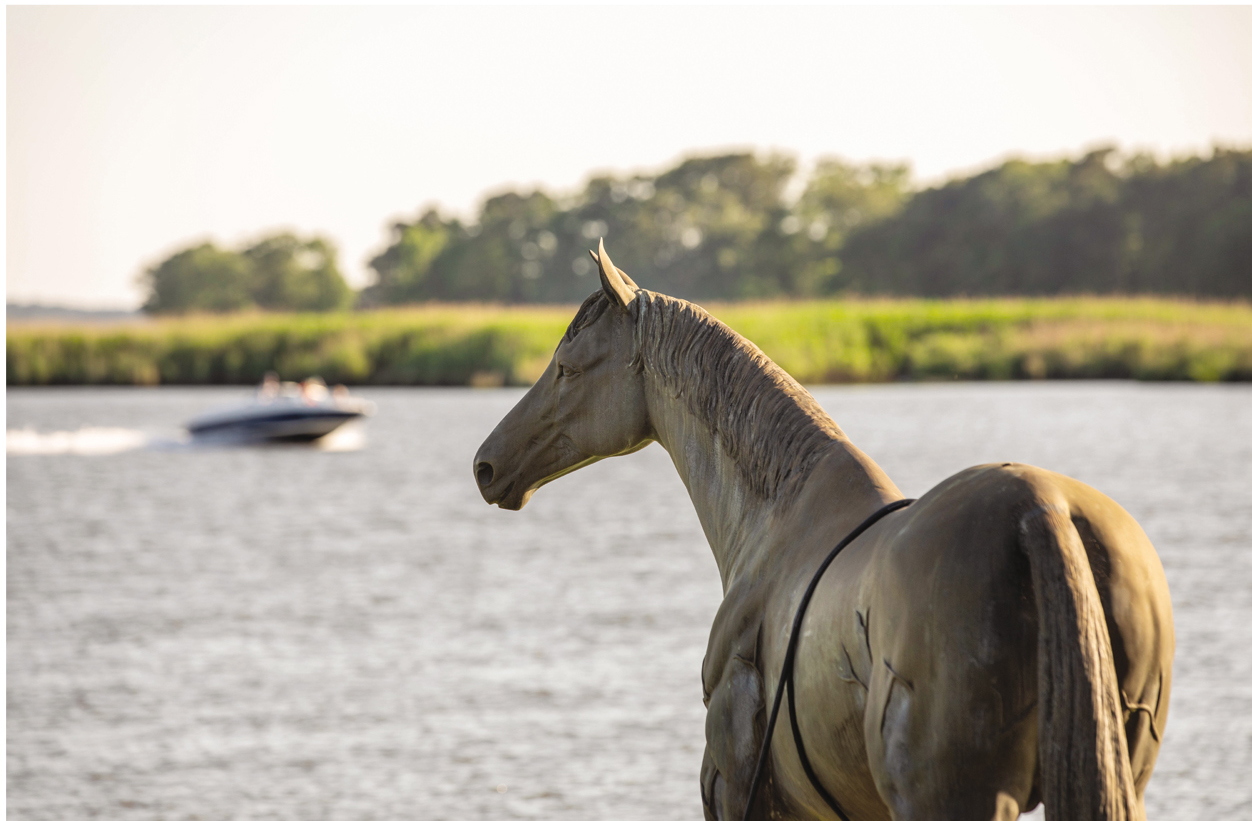
A Living Vision
Inside there is a sense of organic opulence — in some instances restrained, and others not so much. For instance, one powder room’s wallcovering is a flowing, vibrant palm leaf-esque pattern with a bold colorway of crimson, jaune and moss. Meanwhile, a den study space with rich built-ins and Arts and Crafts-inspired lines feels tailored and classic with an Oriental rug. Juxtaposing this is a quick-witted splash — a side table lamp with a base in sleek navy with a ribbon of gold.
A formal sitting room awash in whites and grays earns a punch with mantle artwork — a vase of exaggerated flowers speaking from black canvas. In the kitchen, LeCompte directed an overhaul: commercial-grade appliances, marble counters and backsplash, Circa lighting and an ILVE’ range. A kitchen fireplace is finished in mosaic tile with a marble surround. Gold fixtures and accents on furnishings like stools and chairs take the most coveted gathering area in a home from white-on white to clean with class.
“We refurbished existing elaborate interior moldings and lightened the tone to create an airy interior, a departure from the previous dark, introverted feel,” LeCompte says, adding that finishes were replaced throughout with a mind toward achieving a simple, clean, classic aesthetic that’s equally rich with craftsmanship.
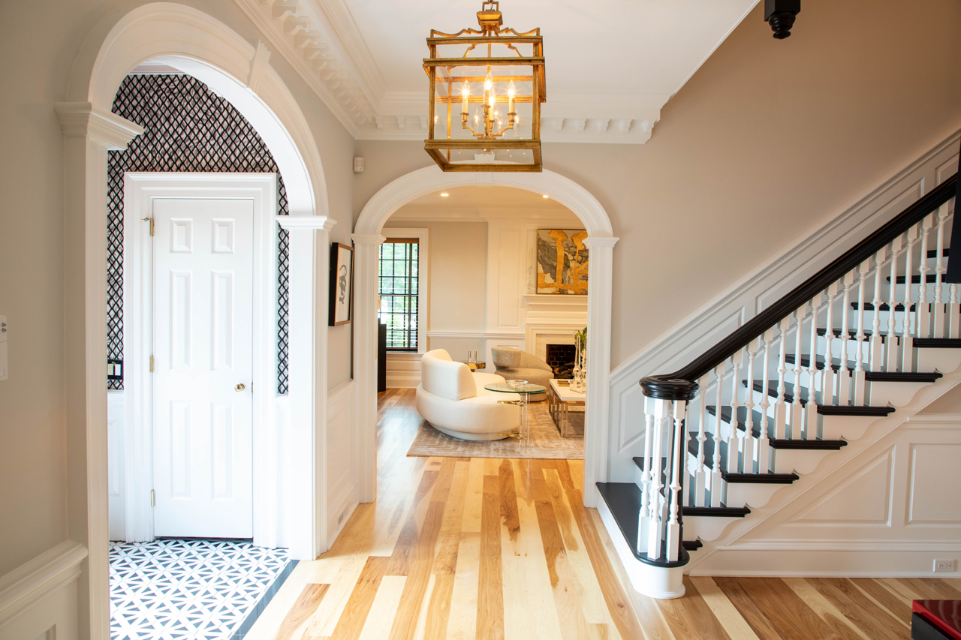
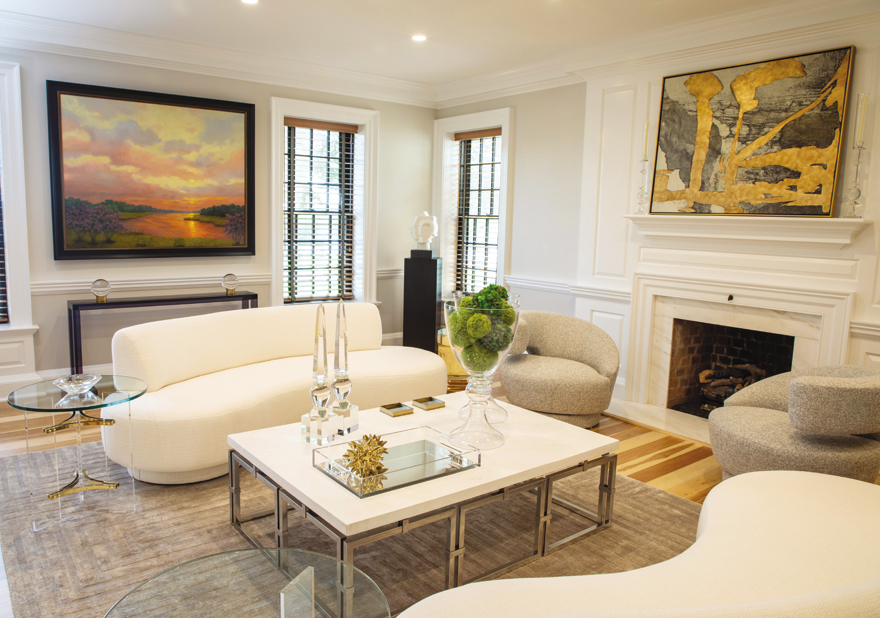
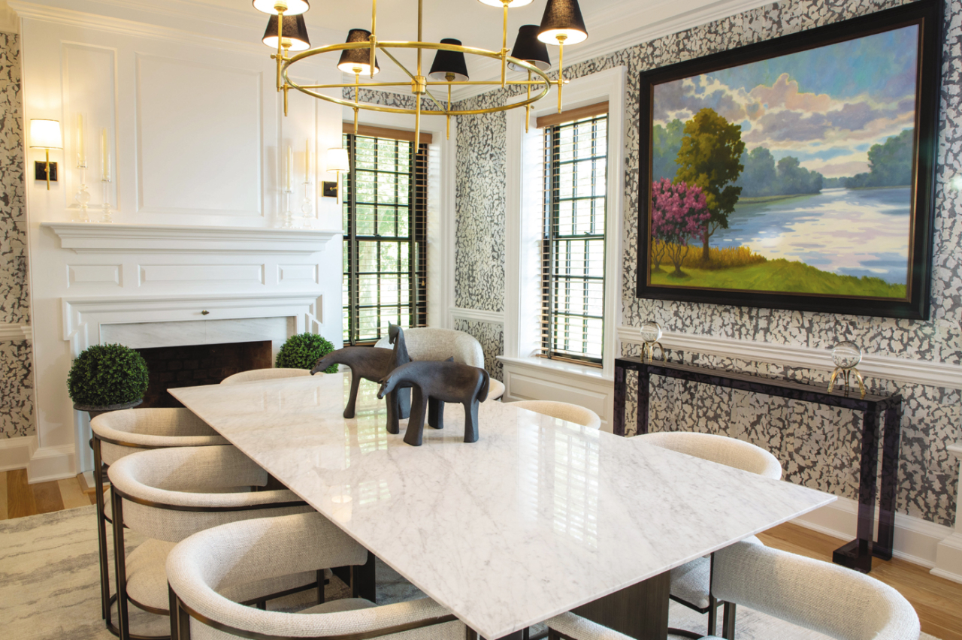
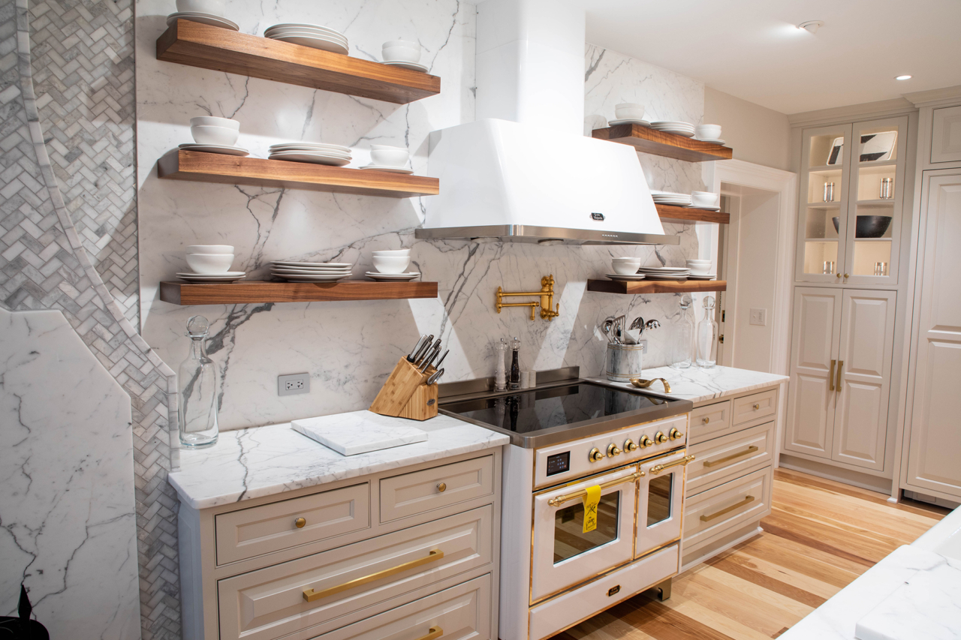
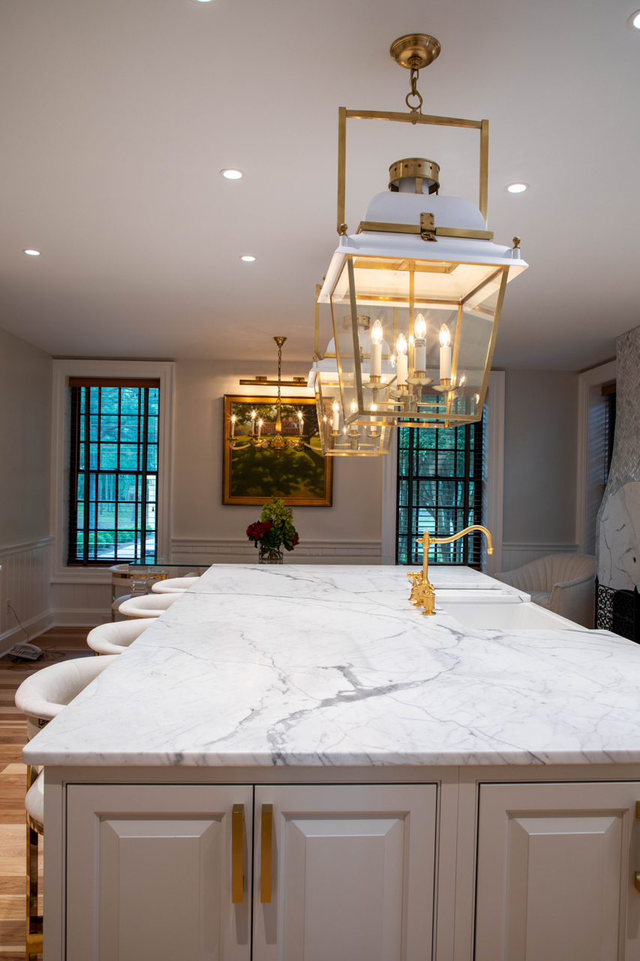
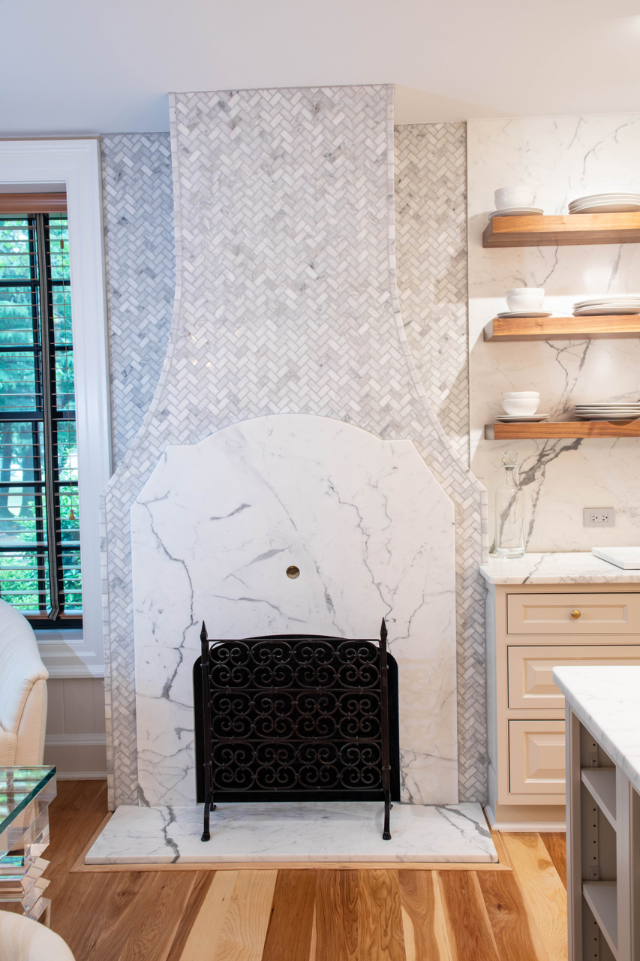
All of the 1980s bathrooms were gutted and thoroughly redesigned with modern fixtures and appointments — some inviting in the old, such as repurposing an antique serpentine dresser into a vanity. Others, including the master, capitalize on the soothing patterns geometric subway shapes and intricate tiles offer.
Art and accessories were hand-curated by LeCompte from local venues across the region, from Easton and Cambridge to Rehoboth, Salisbury and Berlin.
LeCompte also expanded the interior living space into an unfinished third-floor attic area. White walls and ceiling contrast neat, black lacquered trim and crawl space doors were X-brace treated, an homage to the land, as is the feature art of a mare looking into the room head on.
Another update: a fully equipped gym where the family can work out. And less enticing, though essential, mechanical systems were replaced to run an environmentally mindful home at capacity.
Overall, LeCompte says, “The project’s biggest challenge was working on the interiors and exteriors at the same time. We began in 2018 and worked through the global pandemic, dealing with the industry’s challenges of supply and demand.”
Evolution is the nature of such complex projects, pandemic or not. Weaving history, modernity, taste, lifestyle and craftsmanship into a f inal result requires time to simmer. But this is what draws LeCompte to a project.
“I was honored to be a part of this project and help the homeowners realize their vision,” he says, humbly proud of the outcome for the owners who breathe life into this legacy property. CS
