Designer Laura Hamilton leveraged artistic license and traded out typical coastal treatments to create an elegant yet approachable beachfront retreat
Written by Kristen Hampshire I Photography by Jessie Preza
Laura Hamilton started staging beachfront properties for Realtors to elevate their presence on the market. About seven years ago, the service grew into what she calls personal design, mainly in the Northwest Florida Panhandle, near her home base in Santa Rosa Beach.
While Architectural Digest was on site to feature a home in Seagrove Beach—known for its laid-back luxury and white sugar sand—the home next door was under construction. Ultimately, that in-progress property evolved into a statement of its own. However, inside it was a mashup of materials and finishes, borrowed as extras from the builder’s previous projects. “It was a very random combination, very pieced together,” says Hamilton, president,
The L. Hamilton & Co. team.
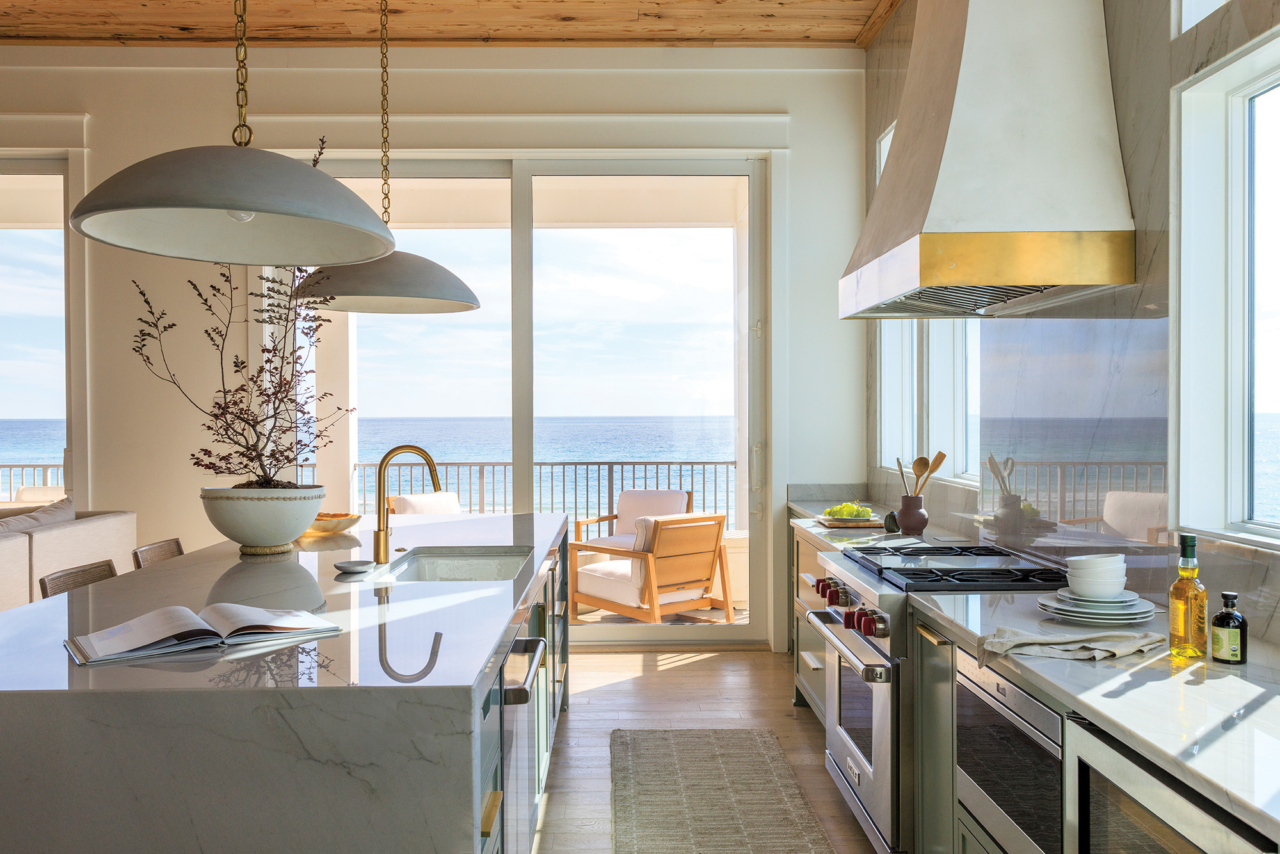
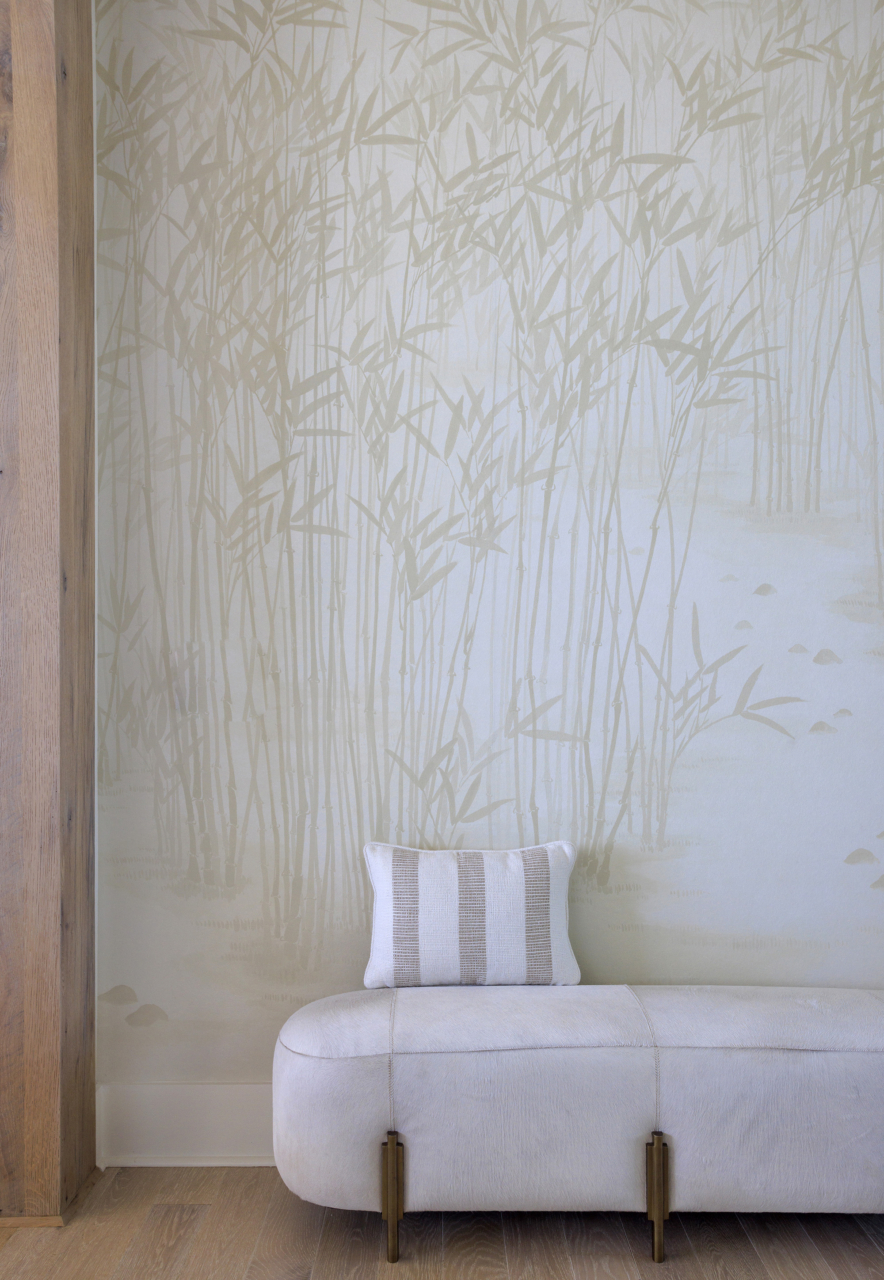
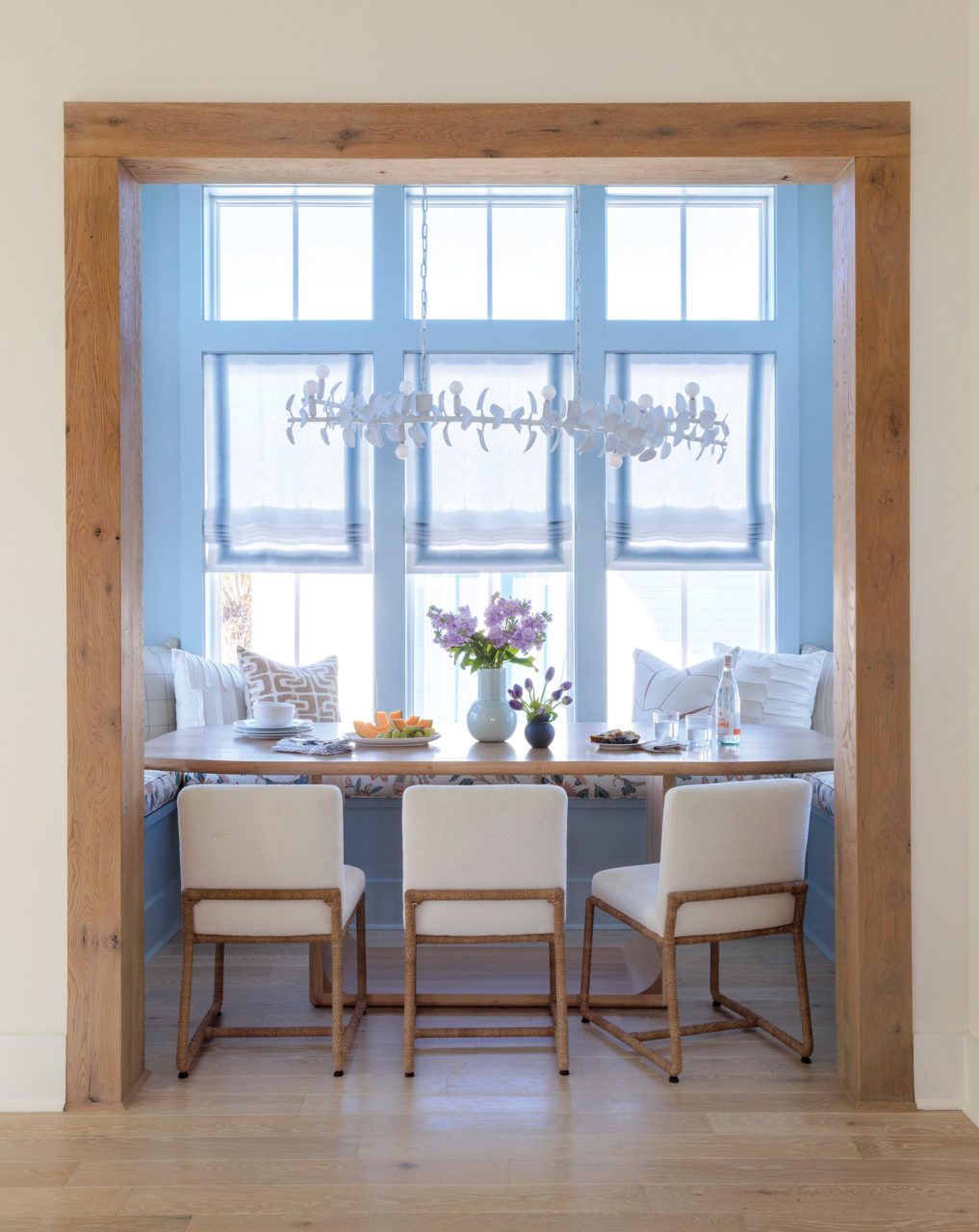
Upon completion, the home became a rental for some time.
Then Hamilton’s client purchased the property and embarked on a full-on renovation.
Vertically Inclined. To say the home is fully equipped is an understatement. The entry opens into an expansive foyer and includes an elevator for access to the upper two floors. Also at ground level is laundry space, a bunk room for guests, bedroom and powder bath. Next up is the main living space with a kitchen, butler’s pantry, dining spaces—including a coastal cozy nook—and primary suite. Up top are three additional bedrooms, plus a dedicated Peloton area and wet bar, because who doesn’t want to kick back after a workout? Including the carriage house, there are eight bedrooms, eight bathrooms plus two powder rooms. The main home’s footprint is 5,724 square feet with stunning waterfront views.
Room for a View. The main living level felt choppy despite having the necessary spaces: kitchen, butler’s pantry, dining area and access to the outdoors. Hamilton opened up the kitchen, adding windows to reveal water views and creating a true dining nook. Rather than allowing the pantry to open up to the dining room, this space was closed off. The result is a seamless footprint for cooking, entertaining and relaxing with a functional butler’s pantry that hides appliances and supplies.
DETAIL ORIENTED Attention-grabbing textures and thoughtful design choices combine to create a coastal-casual setting.
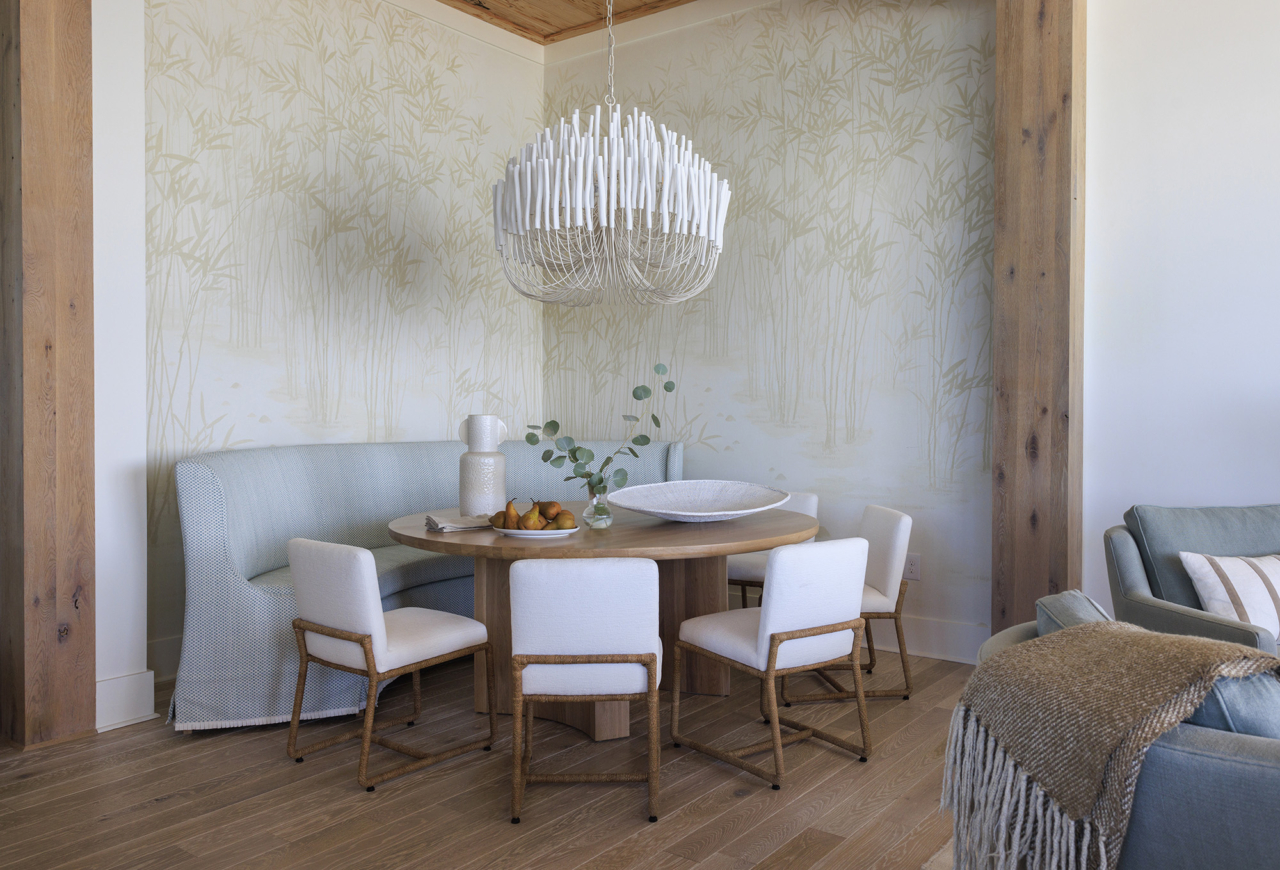
Picking Prints. “Rentals get hit hard,” Hamilton says of use and, well, sometimes abuse. But with owners selecting materials, finishes and décor, they could choose fine pieces without concern of how they’d be treated. “Also, they could put their thumbprint on the home without feeling like it had to be a ‘beachy-coastal rental house,’” she relates.
“We didn’t use navy,” Hamilton says, pausing momentarily. “Maybe a touch.”
Instead, Hamilton says the client handed over the helm to “have fun with prints.”
A wallpapered ceiling in narrow bunk spaces adds whimsy. A sitting space with a sophisticated ivory settee won a mural backdrop of whisky dune perennials—a print called Kanji on Sisal by Schumacher.
However, every wall could not be papered, regardless of how painterly the pattern. In the primary, mushroom-colored walls with picture-frame grid detail—like coffered ceilings for walls—adds depth without noise.
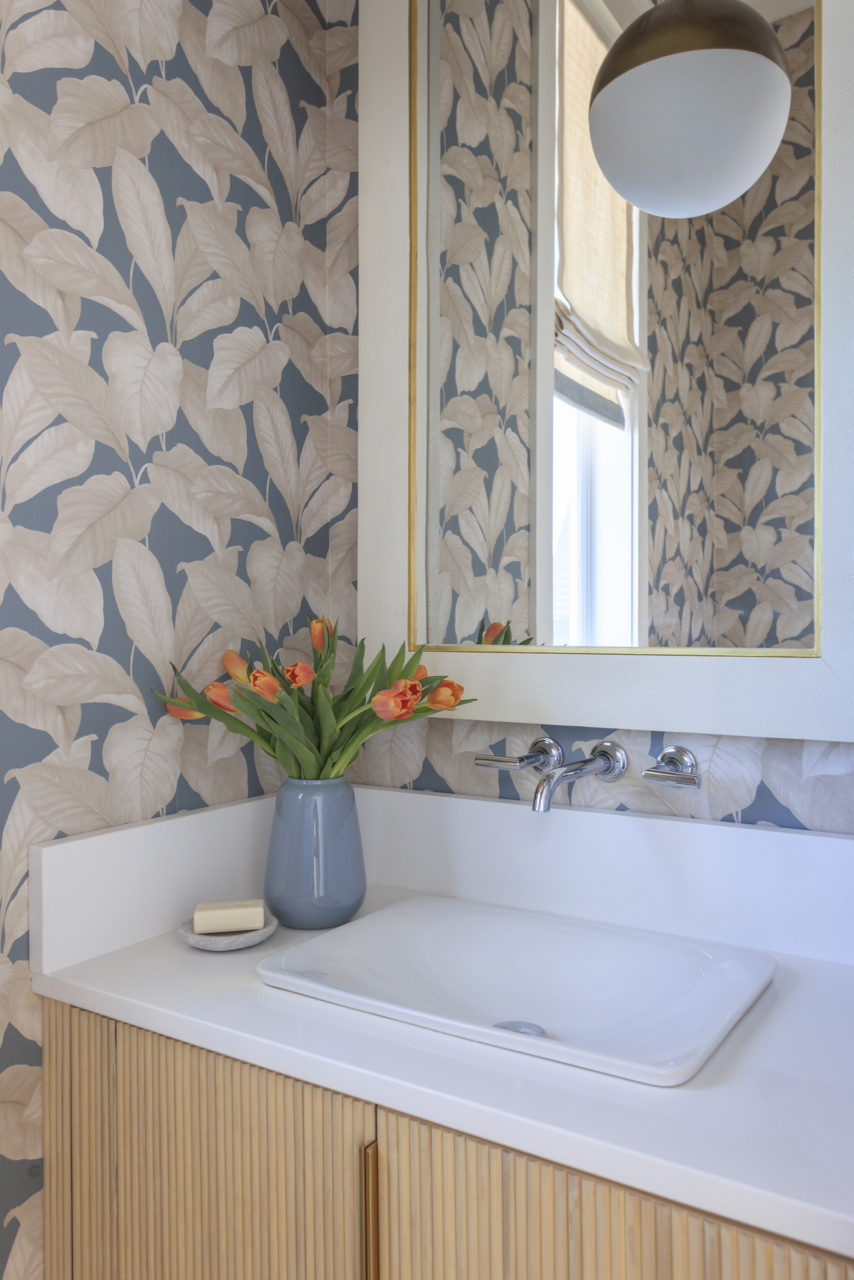
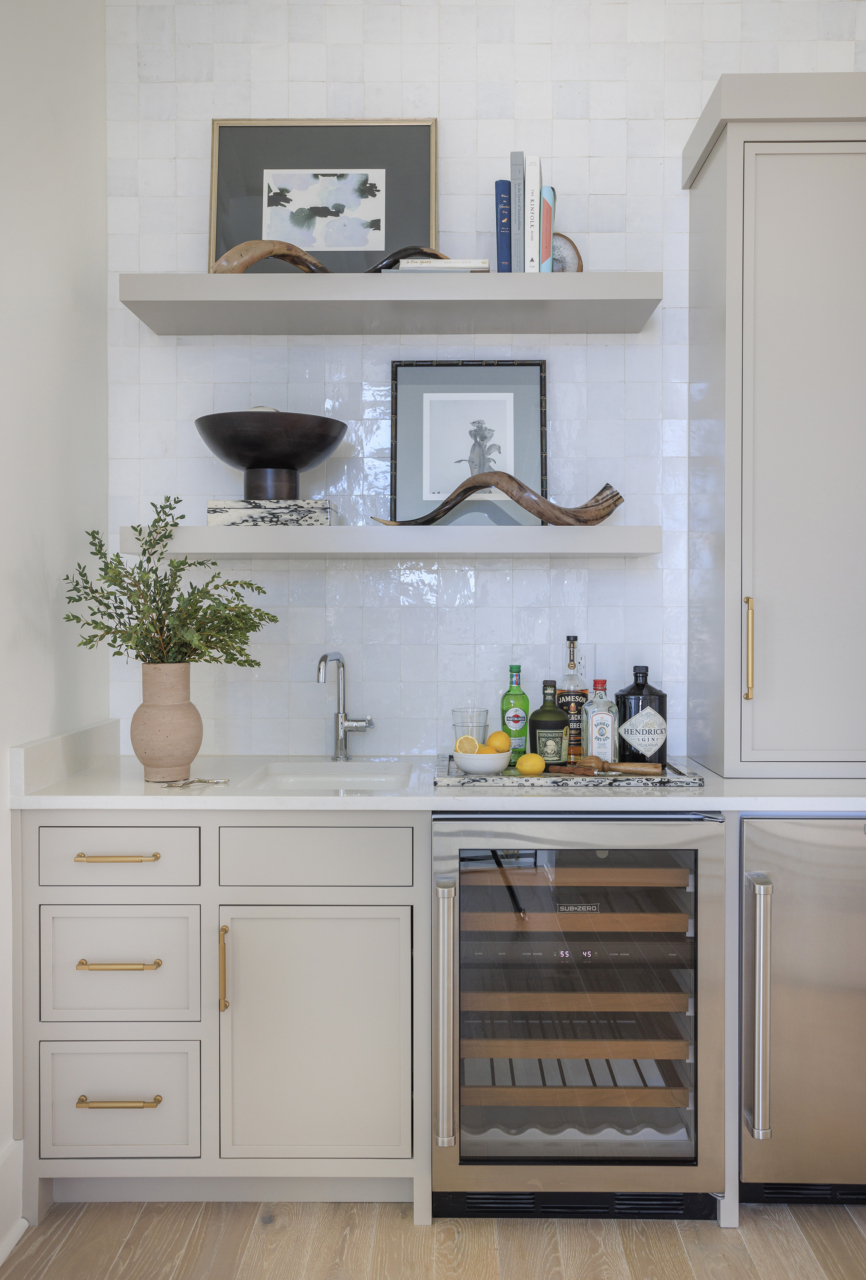

Overboard with Shiplap. Except for white oak floors and simple ceilings, barely a wall escaped shiplap treatment prior to the renovation. Hamilton changed the tune and warmed the look with pecky cypress ceilings in spaces such as the main living space, foyer and dining room. “The pitted look has a calm feel to it—it’s more organic,” she relates.
Relaxed Living. While selections throughout the home are decidedly upscale, the aesthetic is approachable, casual and purposeful. Hamilton selected outdoor tables by Palecek for the living room to accommodate the client’s request for “a relaxing space, not stuffy.” Hamilton designed a 100-inch floating media piece that was custom fabricated. “The reason we wanted it to be floating is because the space is small, so it gives an illusion that the space is much bigger instead of having a heavy piece of furniture on the floor,” she explains.
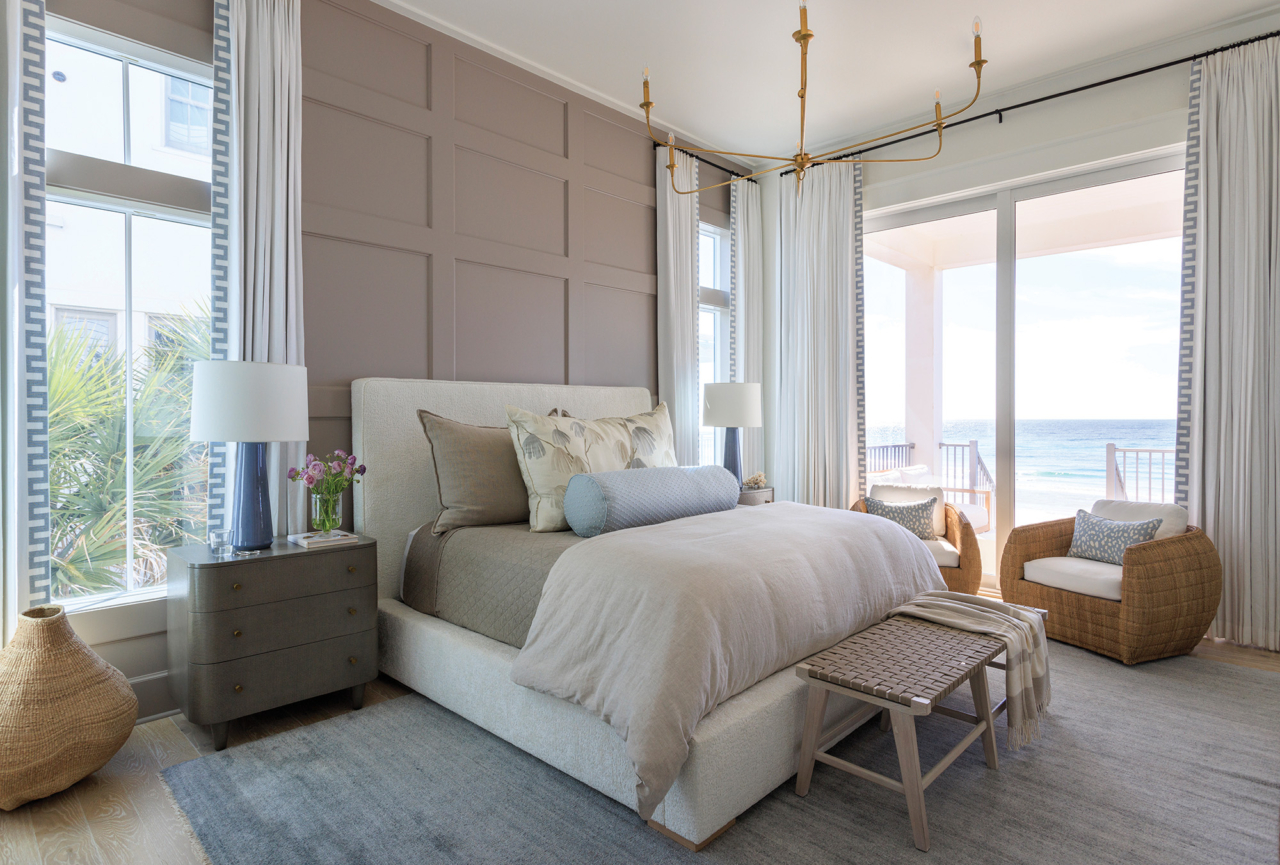

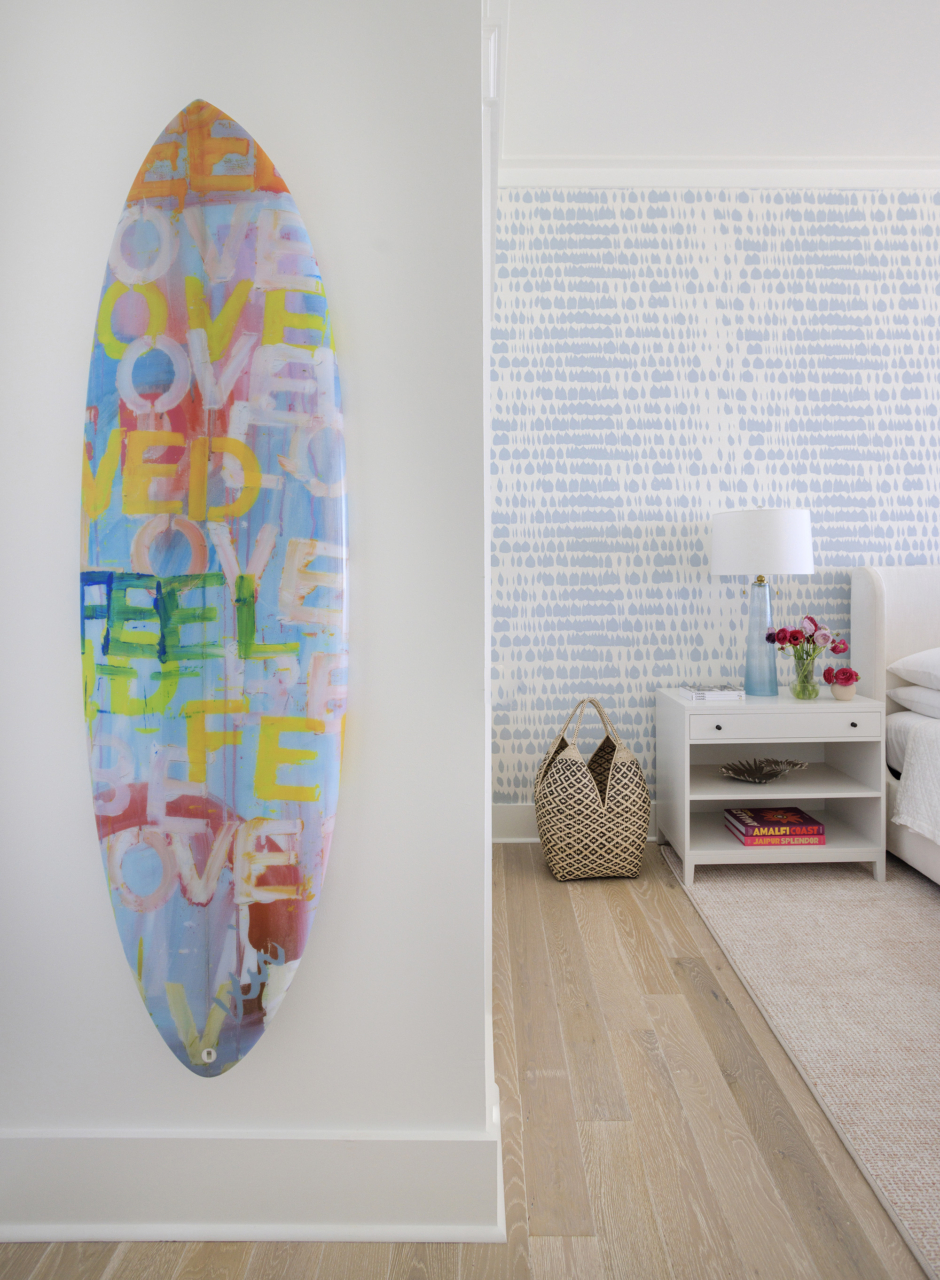
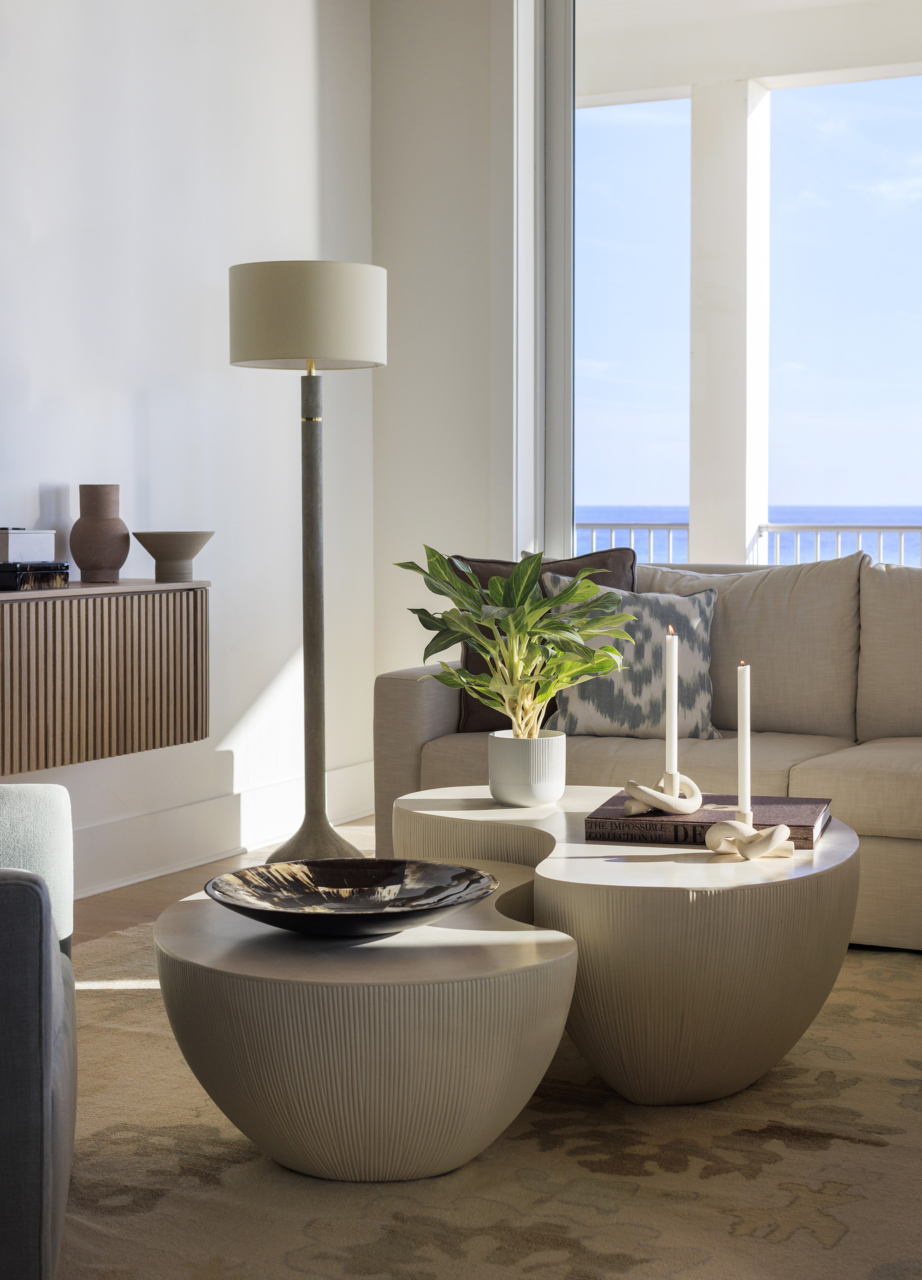
Carry On, Carriage House. Ideal for guests or a spot to steal away, the carriage house includes the property’s eighth bedroom and jack-and-jill ensuite that opens on the opposing side to a living area with a convenient serving station. This aspect of the extensive renovation was an add-on request, Hamilton says, relating that the relationship fostered between her client and team was, perhaps, the most rewarding outcome of this project and reason they continued widening the scope. Hamilton says, “We pretty much had free reign.” CS

