With the waters of Ocean City at its front and back doorsteps, a couple’s residence maximizes its setting, thanks to Keith Fisher of Fisher Architecture
Story by Alison Pappas | Photography by Grant L. Gursky
In 2009, Keith Fisher, a Shore transplant originally from Philadelphia, founded the local, award-winning architecture firm Fisher Architecture. Today, Fisher Architecture is a 15-person company with a full interior design department. Recently, the firm took on a 4,000-square-foot residential new-construction project on Old Landing Road in Ocean City.
“I’ve worked with the homeowners on commercial projects in the past, but this residential build was wildly different and very unique,” shared Keith.
Like he does with all the projects his firm undertakes, Keith applied a very hands-on approach and was extremely involved from start to finish.
“We really make the process personal and invest a tremendous amount of time to understanding every project we do,” shared Keith. “For us, it’s about being a good listener. We get to the root of what the client is trying to accomplish, by focusing on listening to their requests and understanding how they’d like to use the space.”
For the homeowners, whose primary residence was previously in Salisbury, the most important elements were that they wanted to be able to appreciate the surrounding views; they also wanted the home to be usable for years to come, and they wanted all of their guests to feel included no matter where they were in the house.
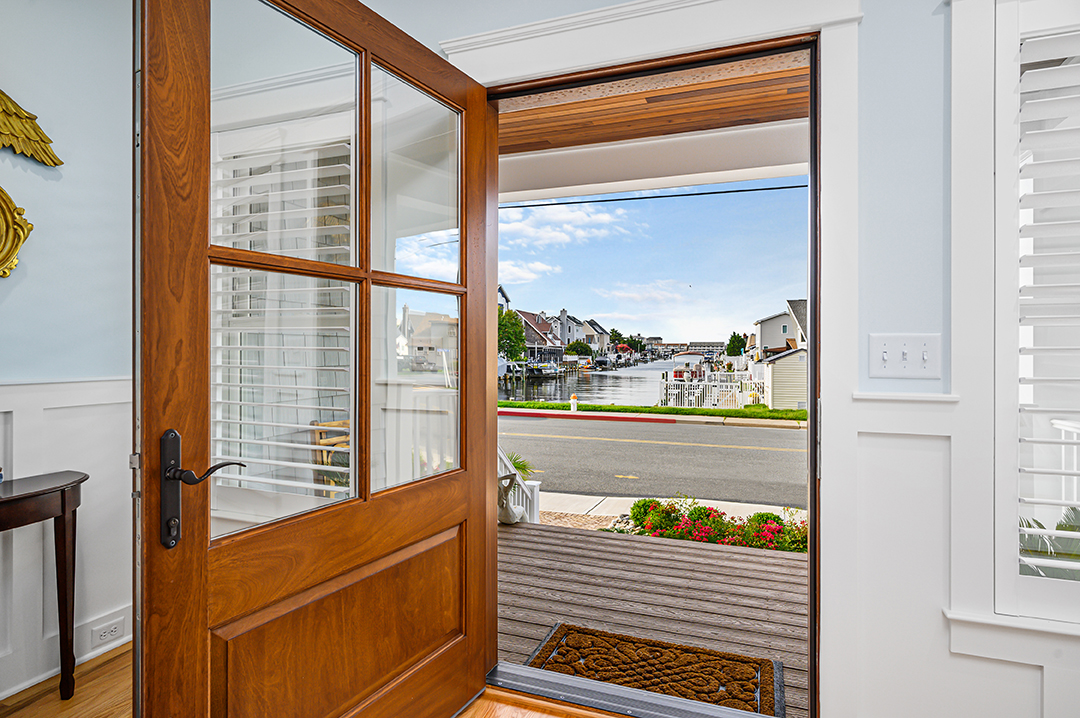
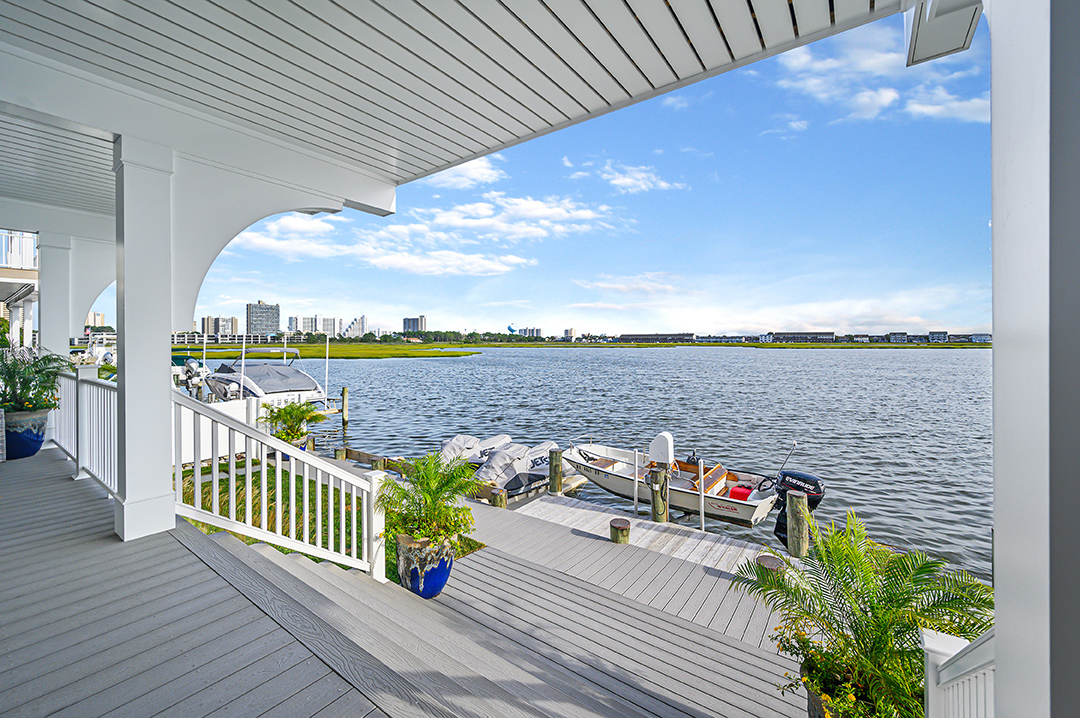
With the project now complete, all three of these initial requests were achieved due to Keith’s diligence, flexibility and precise planning. The gray-exterior residence stands tall, at three stories, and it contains five bedrooms, two garages, an office, two laundry areas and several living spaces. Perhaps one of the most impressive architectural accomplishments is that the waterfront views can be seen and enjoyed from every room of the house.
The front of the home directly overlooks a canal, and you can glimpse Assawoman Bay from the front porch.
“I like to have my morning cup of coffee on the porch and enjoy the coastal panoramas, especially the straight-shot view down the canal,” shared the homeowner.
A “patriotic white” paint palette flows through most of the home, and this ties each room together and complements the waterfront scenery. The kitchen and living areas encompass an open-design concept, which allows the homeowners and their guests to congregate easily.
The U-shaped kitchen layout showcases bright, white cabinetry, modern appliances and stunning bay views. Turquoise pendant lights, acquired from London, are a focal point of the room. Also notable, the homeowner collects oyster platters from all over the world, which are on display in the kitchen’s topmost glass cabinets. The narrow yet lengthy adjacent pantry space includes floor-to-ceiling shelving and a rolling ladder.
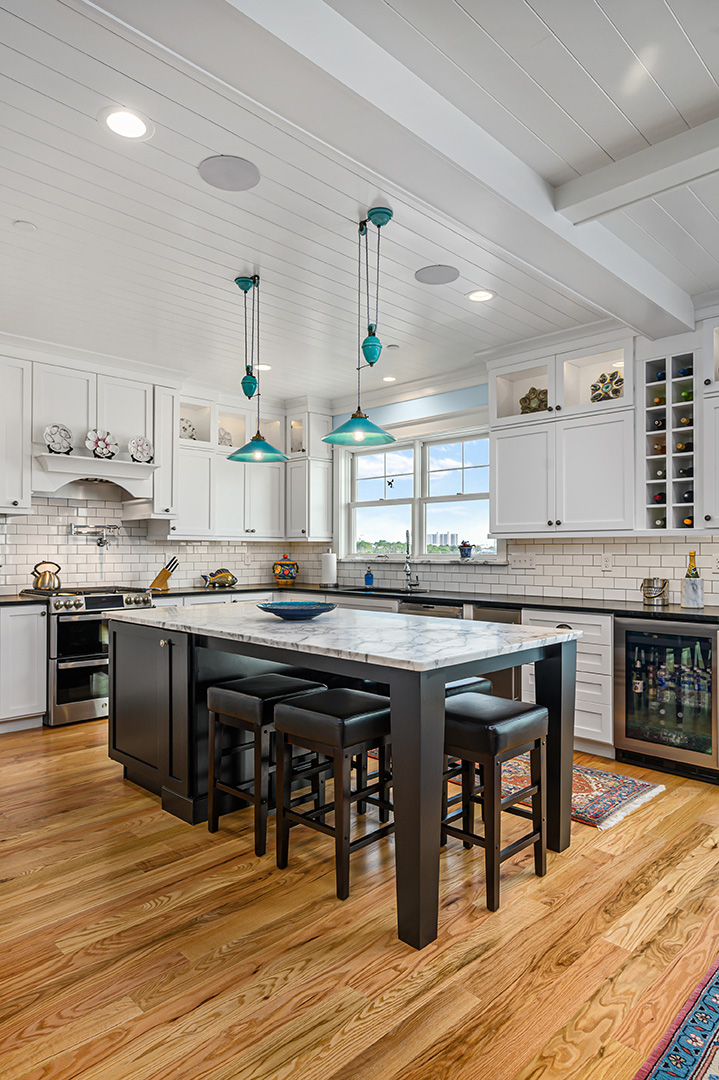
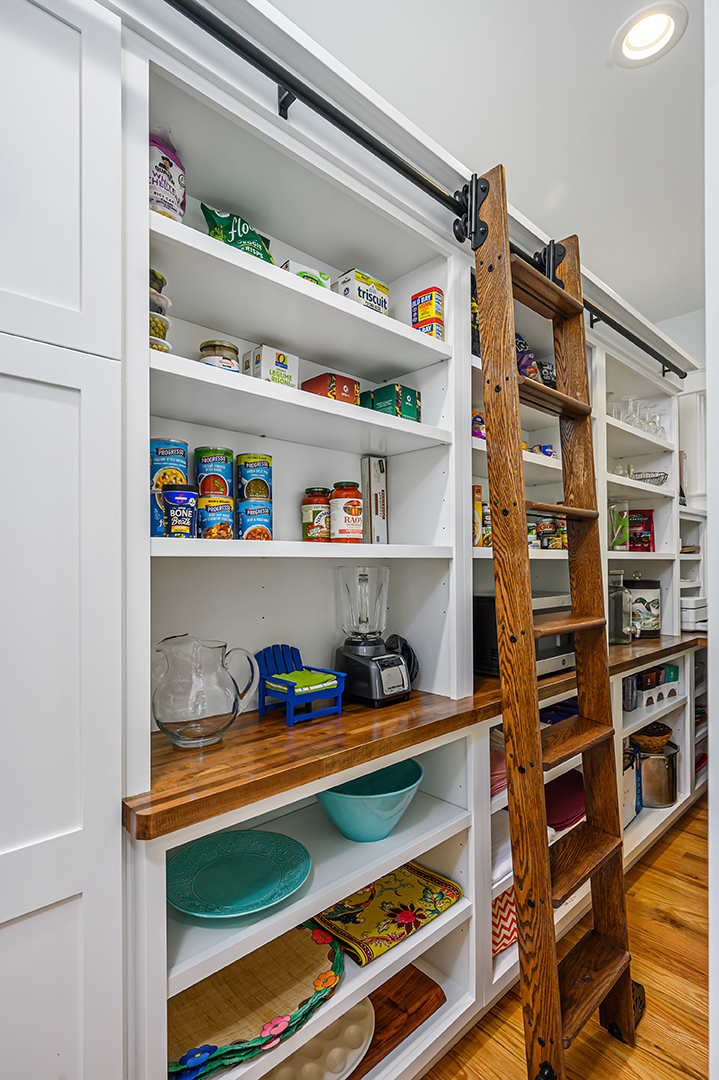
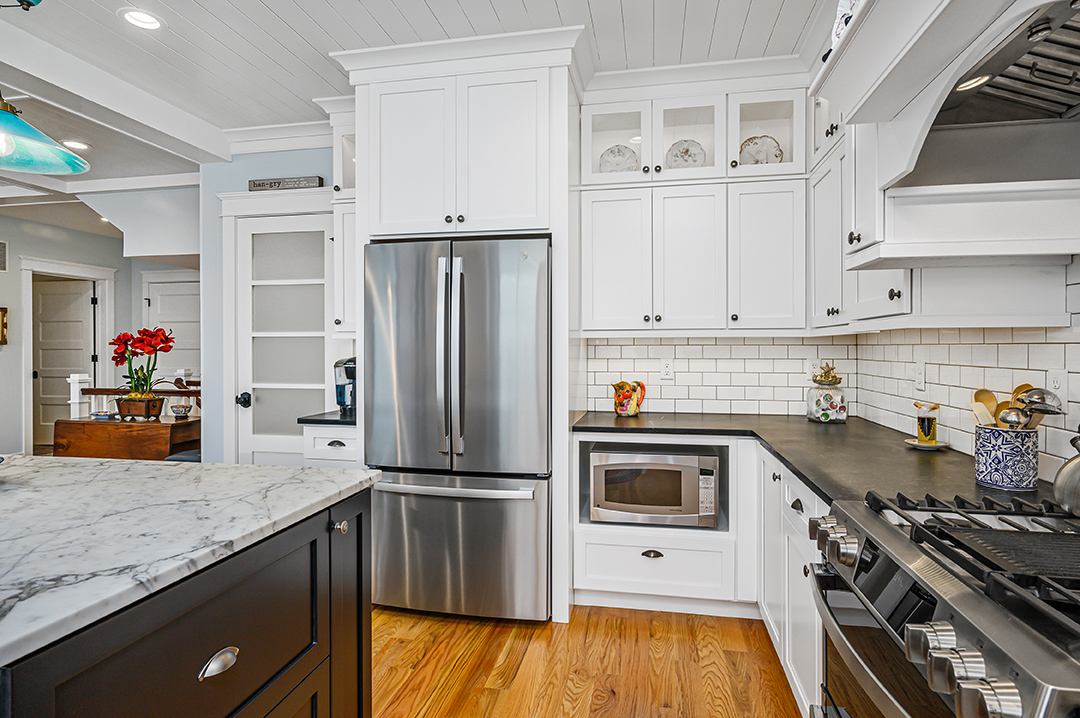
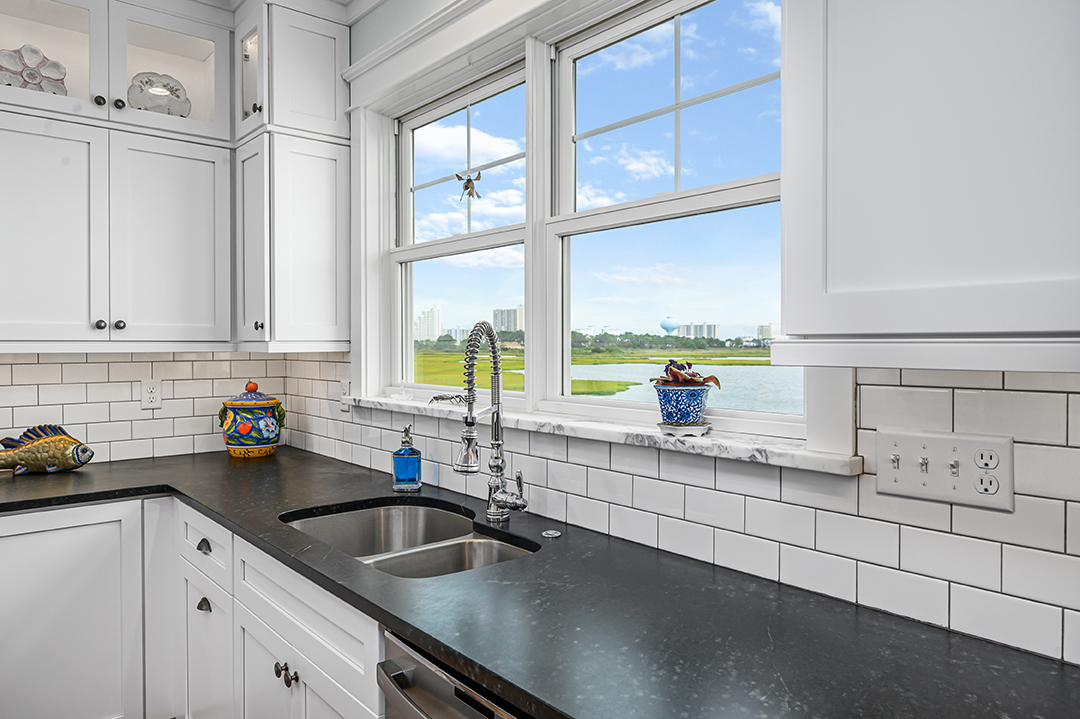
The homeowner was seeking a resort-like feel so that his adult children and their significant others would feel comfortable coming and going as they pleased. This in mind, Keith incorporated en-suite bathrooms with heated floors in all the guest rooms.
The master bedroom, located on the top floor, overlooks the bay and includes a massive walk-in closet and master bathroom with intricate tilework. Adjacent to the master bedroom is a spacious yet sleek laundry room.
Because the homeowners wanted their home to be easily accessible for many years to come, Keith worked with them to incorporate unique elements to ensure that it was built to accommodate people of all ages.Some of these elements include 3’ doors, guard rails in the bathrooms and an elevator. A unique component of the home, the elevator displays a multistory, hand-painted mural with an underwater theme that takes riders from the sea floor to the water’s surface. “We always think for the future and create situations where the home will still allow its residents to take advantage of it for many years to come,” offered Keith.
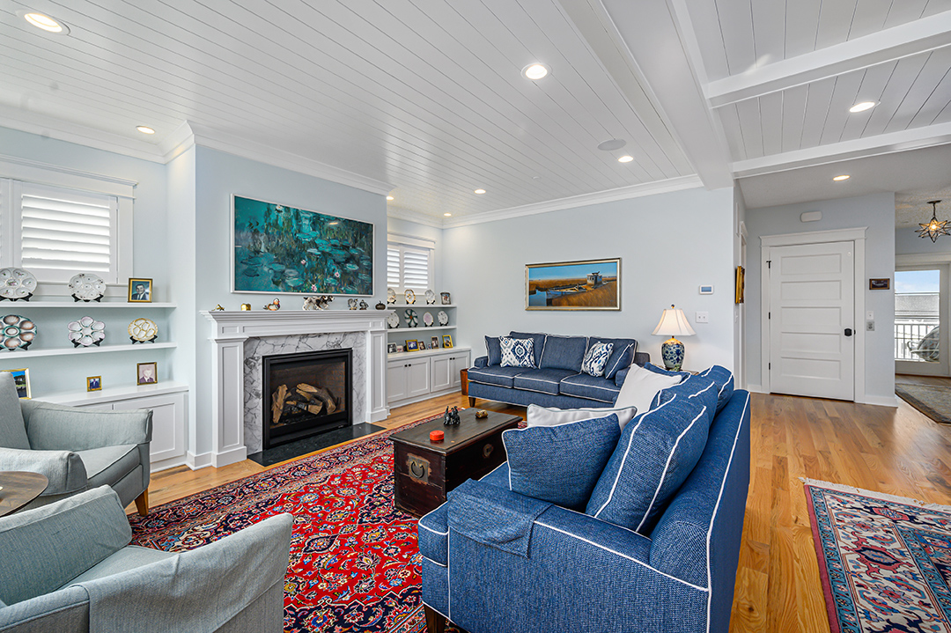
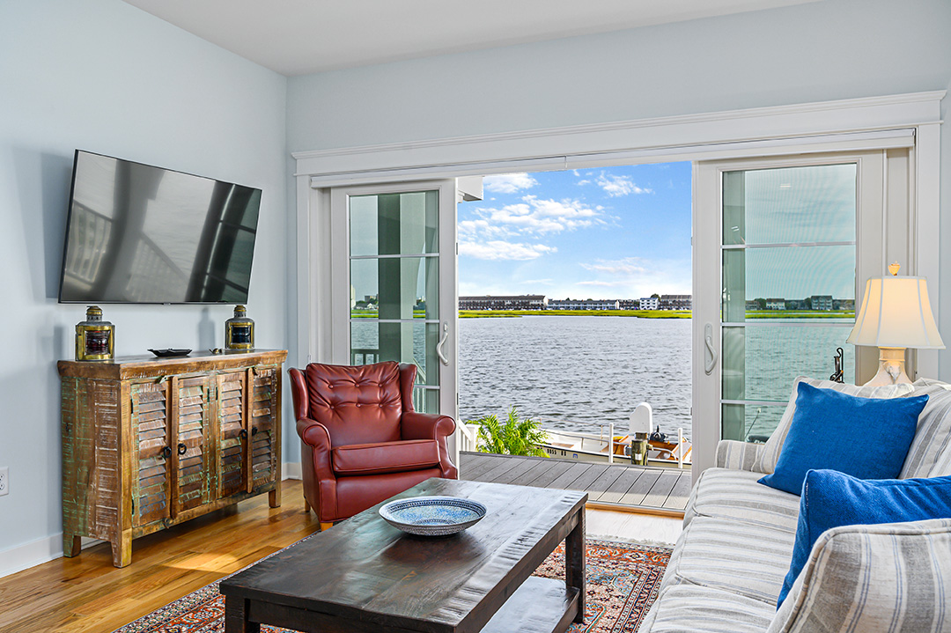
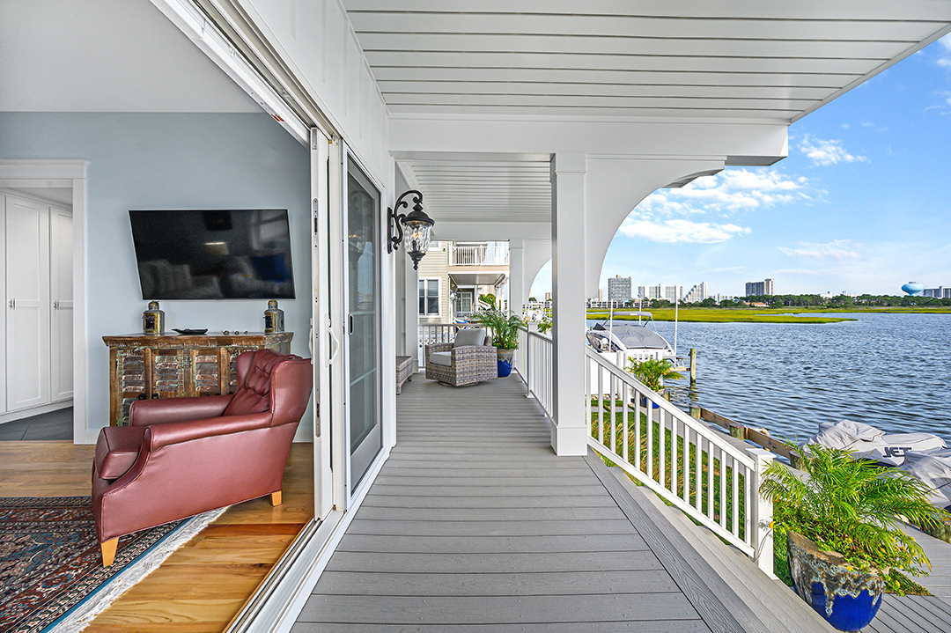
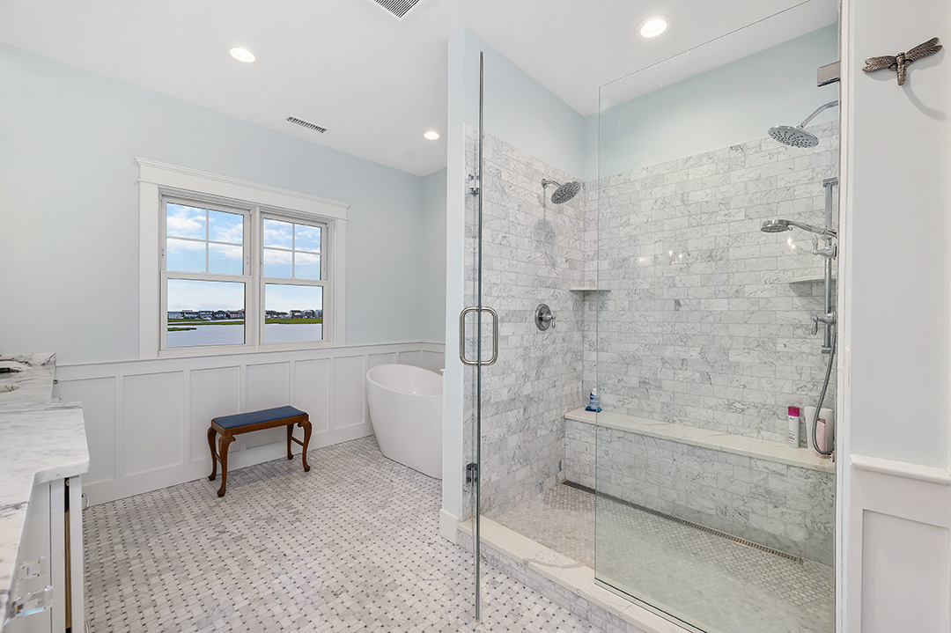
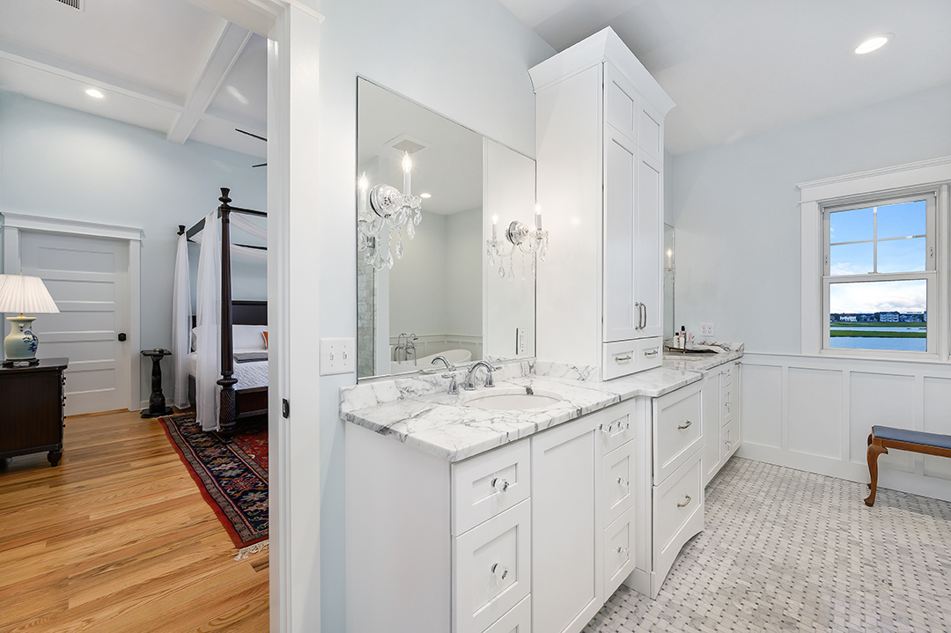
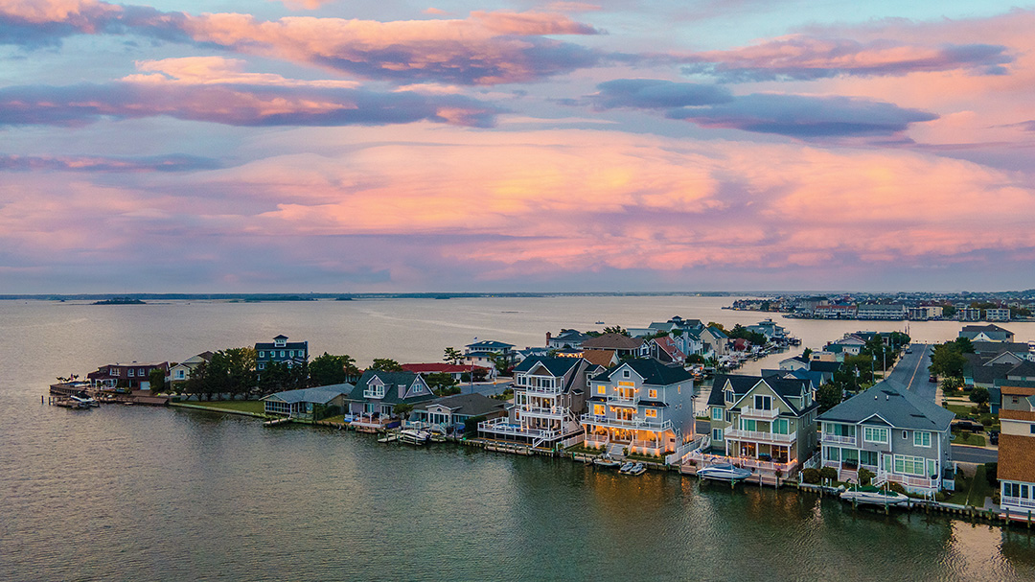
The backside of the house presents the ultimate outdoor living experience, with picturesque waterfront views and ample entertaining areas. There are three levels of deck space, each with matching large, black lanterns. The top two floors also contain clear railings so that more of the views can go unobstructed. The bottom floor includes boat and Jet Ski docks, as well as a sizable, enclosed outdoor shower.
The homeowners and their guests are relishing every detail of their new sanctuary and are thankful for Keith’s unwavering commitment to designing their dream home.
“Keith was so accommodating and flexible. He leveraged his experience and talent to keep providing suggestions as my vision evolved,” shared the homeowner. CS
