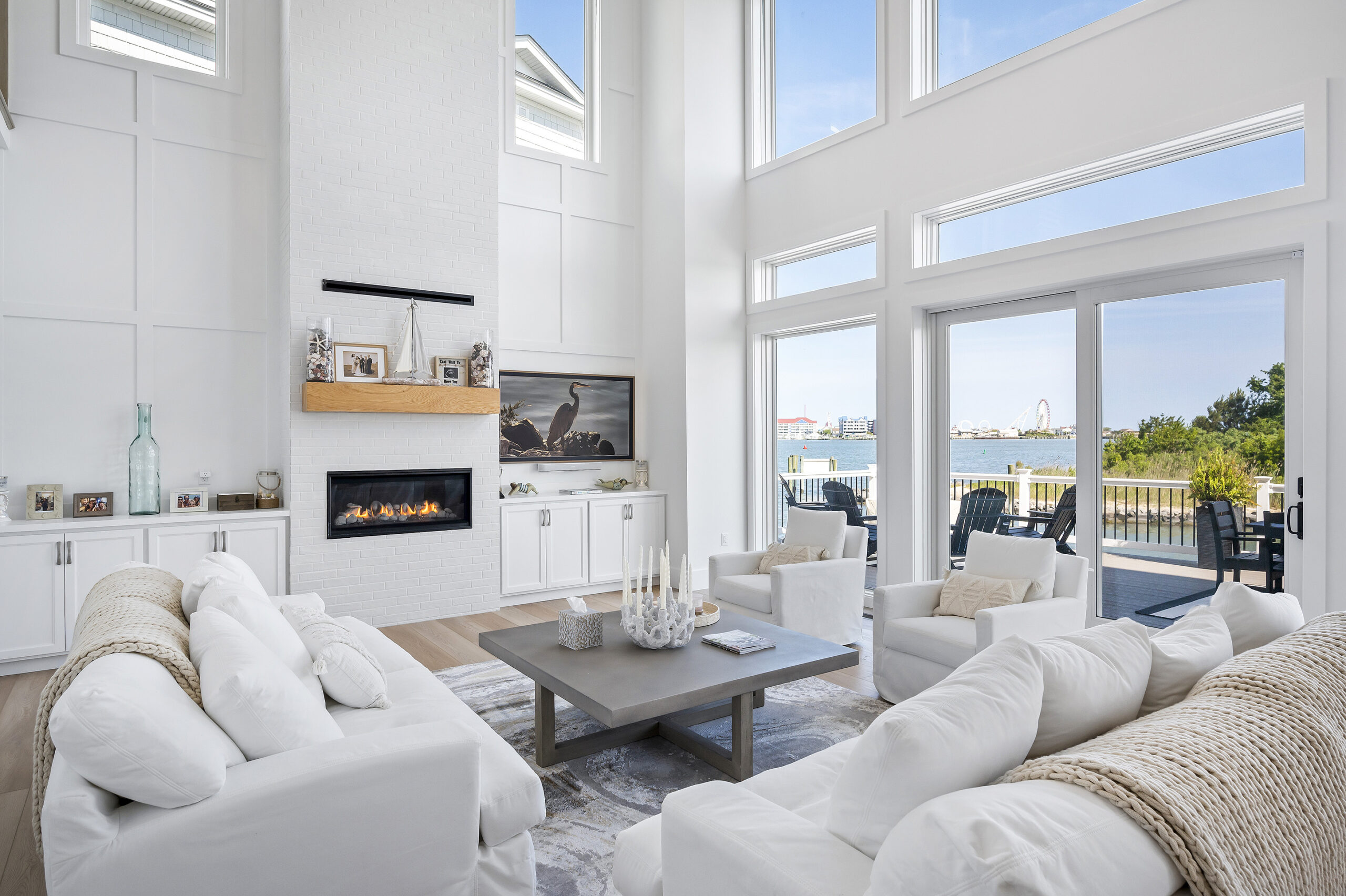
A forever home in West Ocean City is realized thanks
to a symbiotic relationship between its builder, architect and homeowners
Written by Kristen Hampshire
Photography by Grant L. Gursky
Tucked into the bucket of a boom lift, David Bradley manned the controls and elevated Victor and Laura Wahba to a potential first-floor height—then up to a second, and finally the top-tier altitude.
“That helped them visualize,” Bradley relates. “Then once they signed the contract, we went back up on the lift and toasted with champagne.”
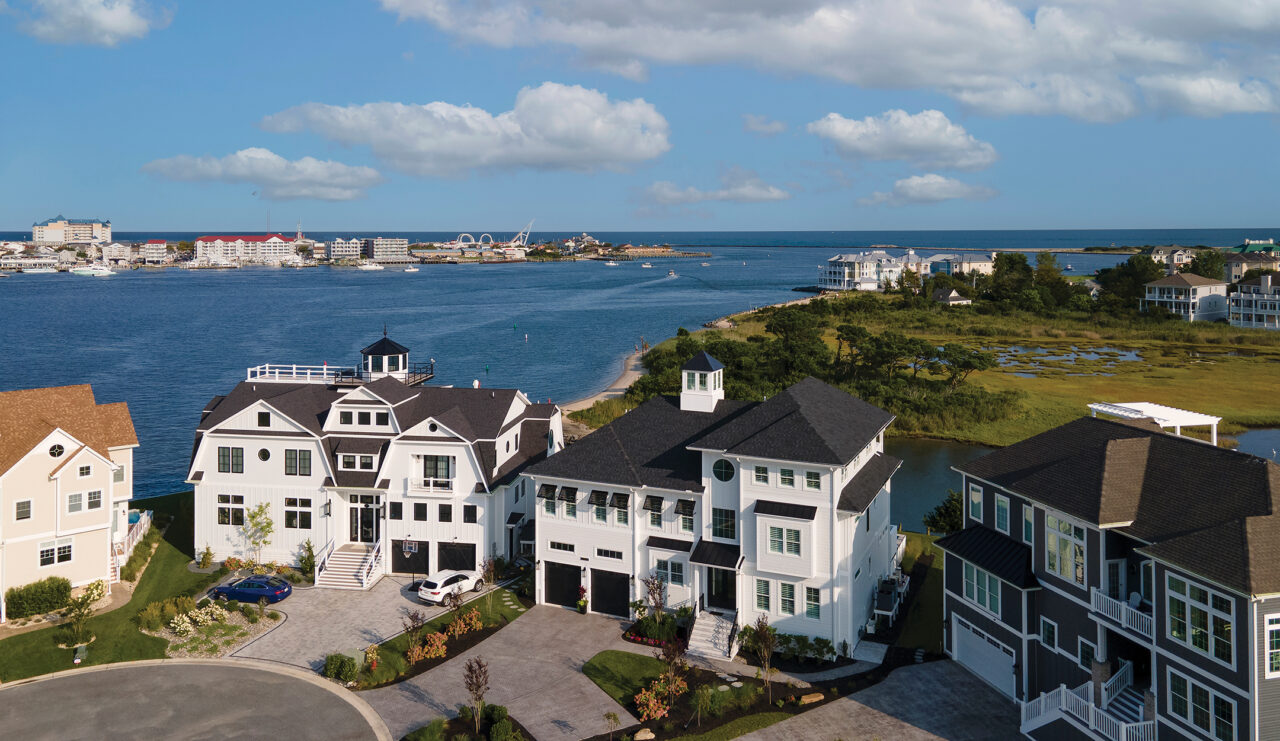
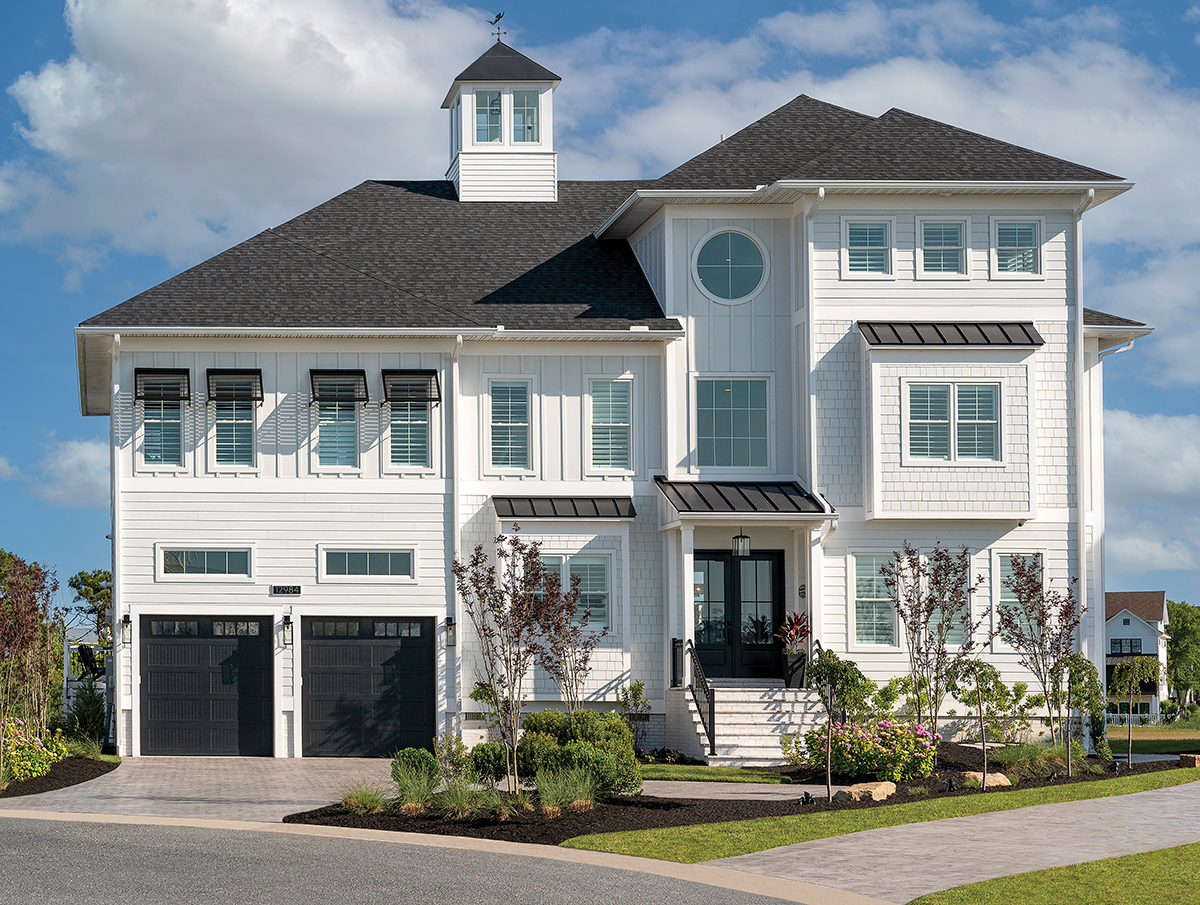
“This whole house was built on Pinterest,” says Laura, revealing her bookkeeper sensibility and sharp Excel prowess, while explaining the folders she created for each space. Filing inspo for every surface, fixture, furnishing, accoutrement—not to mention the floorplan—she systematically styled a destination home to anchor a family with grown children living out of town.
A seamless collaboration with Bradley and Franke ultimately sprouted new friendships that sustain with gatherings in a completed home that represents the Wahbas.
“David is an artist, and his art is building houses,” Laura affirms, adding that Franke’s shared vision supported the design. “He was right on it.”
Laura named the bayside residence “Shanty Sur Mer,” a nod to the property’s fishing village history.
Shanty it is not.
All told, the home contains five bedrooms, six full bathrooms, a media room, offices, loft, multiple gathering spaces, mud room, working pantry and elevator—and naturally, a spacious great room, generous porch walk-outs, a dining area and grand great room.
Laura says, “We decided, ‘This is the one house where we are not going to cut back.’”
Happy Accidents, Intentional Detail. The Gold D’Or marble countertop and backsplash with tidal-esque movement and dramatic gold veining was a happy accident, Laura says. Initially, she selected a quartz surface with a mishmash colorscape because “I wanted it to be like art.”
She didn’t love it. “I was picking it out because it was different.”
So, when the cabinet provider delivered so-called bad news that the quartz was backordered for six months, Laura saw this as an invitation to seek out a just-right slab for the purely white kitchen with layers of detail.
For example, mission-style legs on the island deliver a tailored air of formality—a furniture feel. Honey bronze hardware complements subtle glitz on surfaces, and a milky-white apron sink looks out over the bay through a wall of windows and a generous length of storage beneath them.
Basket-weave bar stools introduce texture while wide-plank CoreTech flooring in a sand tone warms the wide-open room.
Franke adds, “The floor plan is very intentional with the kitchen located right off the mudroom so kids can come in from the pool, migrate through the space where there’s a powder room, and flow into the kitchen and two-story great room.”
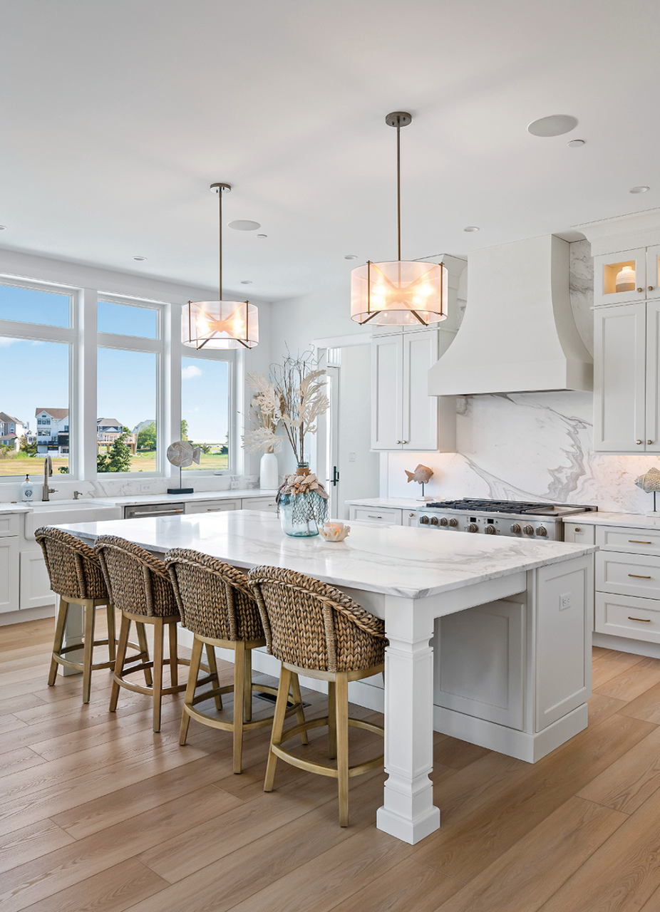
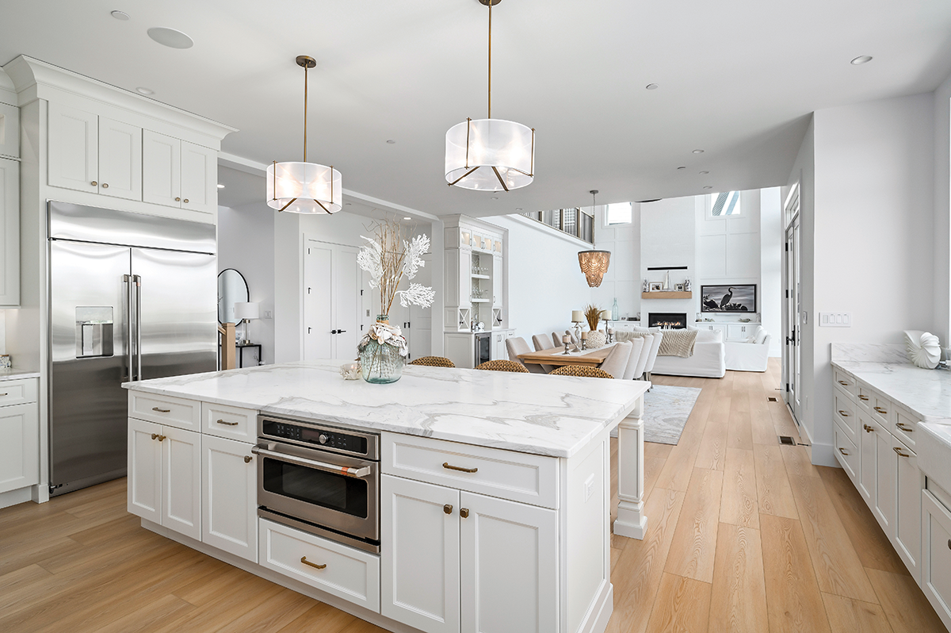
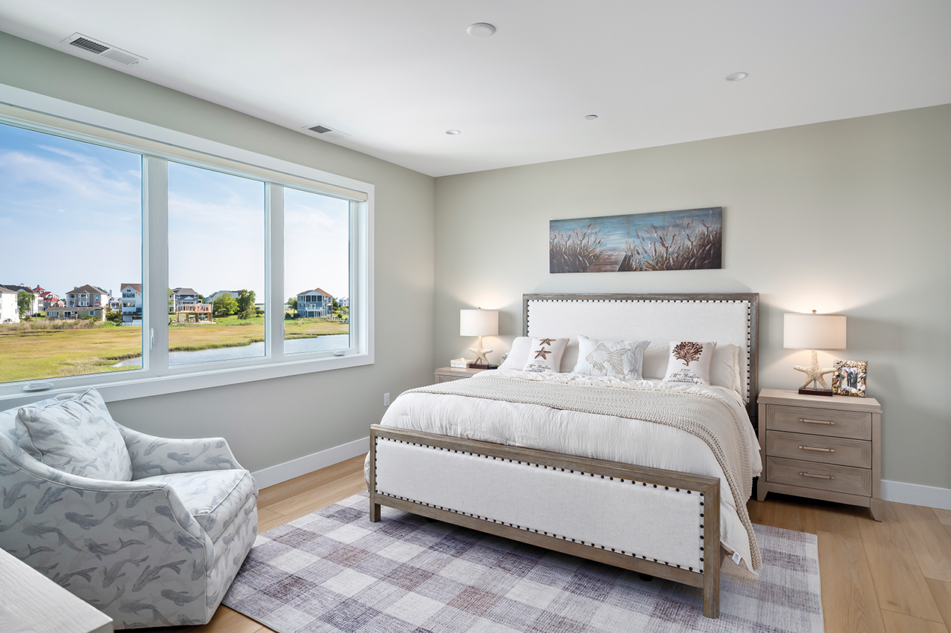
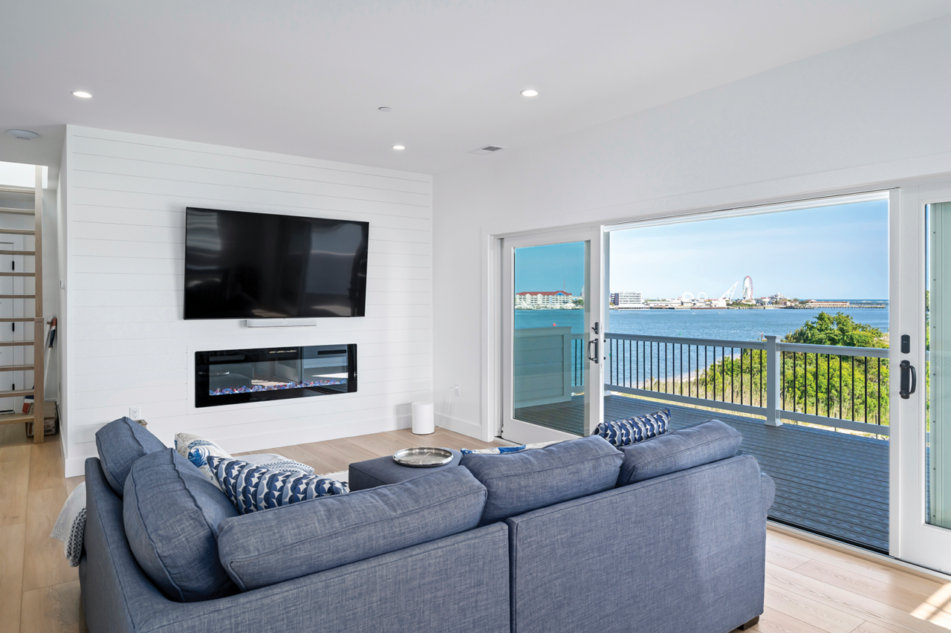
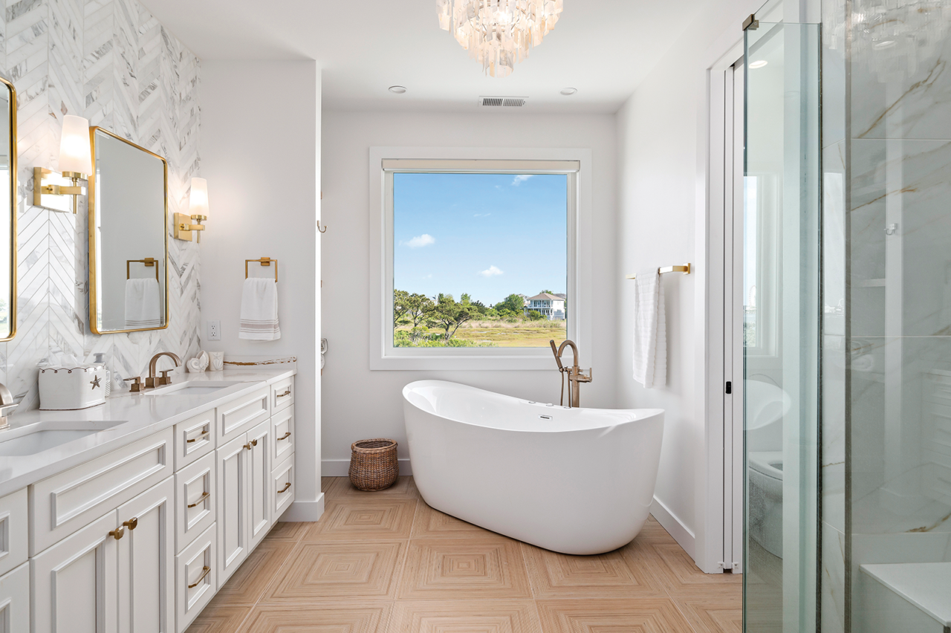
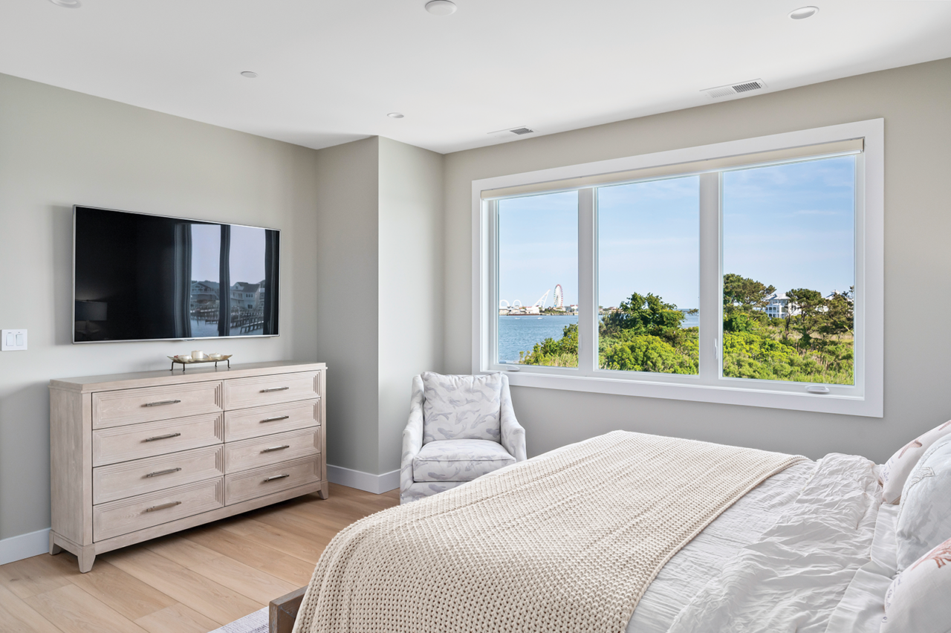
Views for miles.
West Ocean City’s Inlet Isle was Shantytown Village before it evolved into a revered bayfront destination for the once-in-a-lifetime builds that Bradley develops for clients. He relates, “I’m the guy that rolled the dice” on a tract of land that had been ignored for some 15 years.
“I took a chance four years ago and bought one lot,” he says.
The results sprawl before them.
The owner of Damascus-and-Ocean City-based Bradley Construction, Inc., has helped reimagine and reinvigorate a prime stretch of beachfront property, including the Wahba’s family retreat.
There was reason for the boom-lift ride, aside from showcasing real estate. The trip up ultimately informed the floor plan—whether to place bedrooms up or down, for instance.
Bedrooms, All Together. Rather than the inverted floorplan common along the shore, the Wahbas maintained a traditional arrangement of all-upstairs bedrooms. By adding an elevator—concealed by wood paneling to blend in with walls—the decision was a no-brainer. Access would not be an issue.
The five-bedroom home includes a bunk space and spacious master suite with a dressing room outfitted by California Closets. Carving an attached office space with pocket-door privacy and extras such as a coffee bar and built-in fridge allows for convenient workspace for her. His is on the main level.
A curbless shower in the master bath shower features herringbone-cut marble and, again, water views. An ivory freestanding tub sits diagonally in front of a square window that frames the dunescape beyond it. Above is a luxe chandelier dripping with mother-of-pearl.
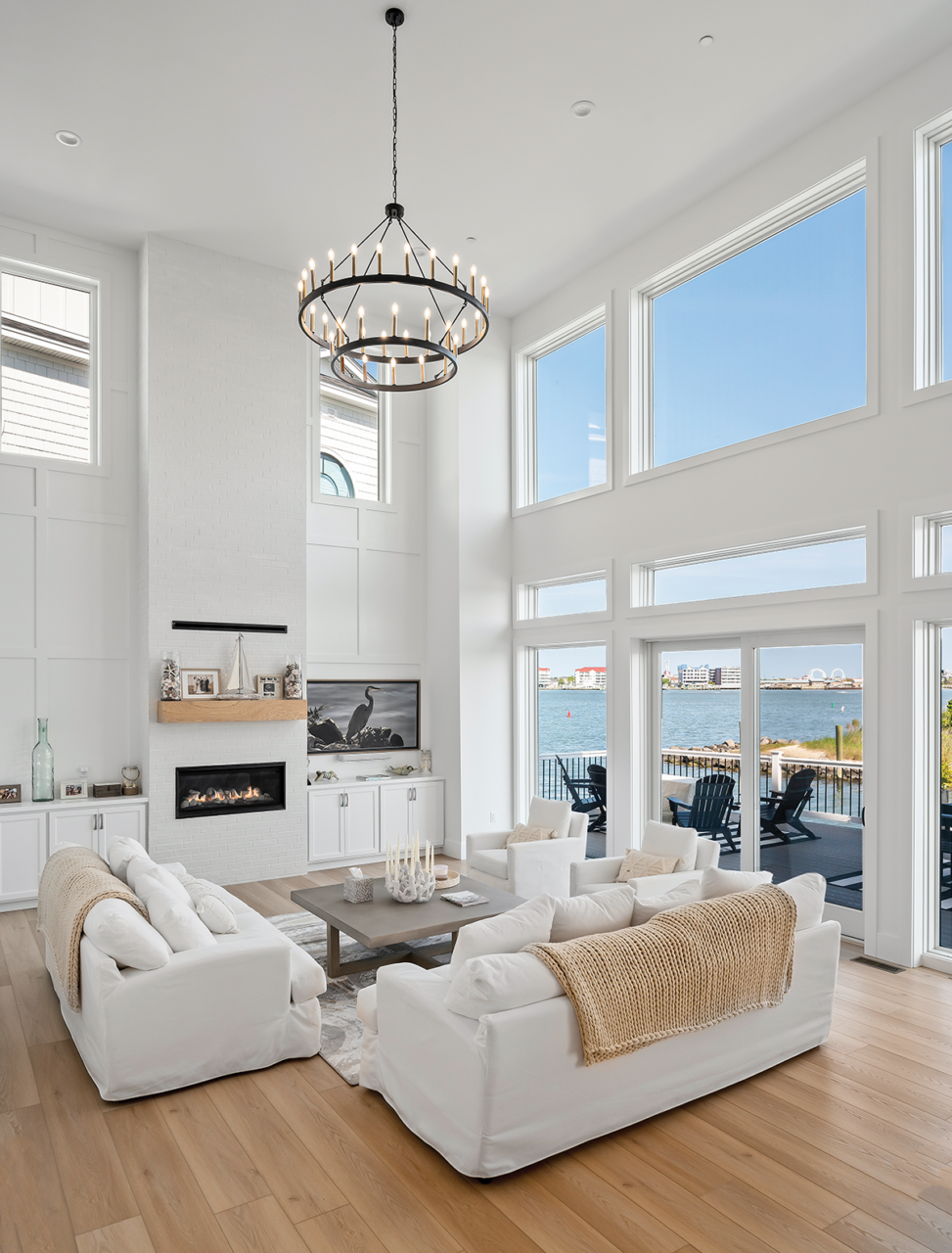
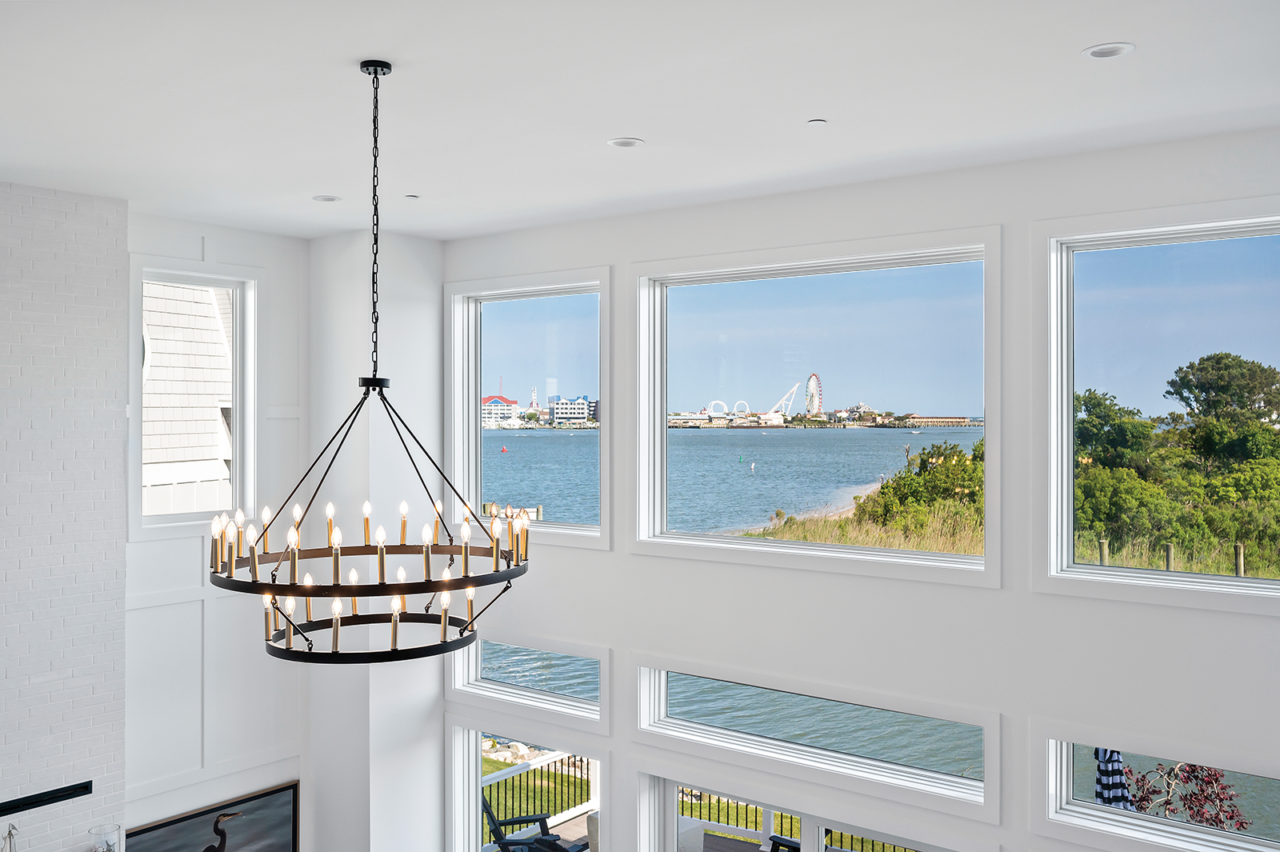
Haute Height.
Insistent on a white-brick fireplace that climbs the height of a two-story great room, no alternative would do. A sleek, gas fireplace offers a warming factor, and custom wall paneling and millwork enrich white walls with dimension. Natural light floods through a pair of long windows flanking the fireplace surround, and convenient Shaker-style cabinetry offers storage with stylized hardware in a rope-like aesthetic called Grooved.
As for a wall-mounted television, Laura hesitated. The couple instead decided on a frame TV that showcases artwork and photos when not in use.
The Wahbas could have opted to trade out the entire extra floor of headroom for more second-story space, but Bradley suggested this stately approach. Mission accomplished. “It takes square footage from the house to accomplish that, but we pulled it off and it capitalizes on the views,” he says.
Maintaining a floorplan designed for entertaining, the great room flows directly into a dining area with a sprawling table that seats 10 before moving toward a kitchen with a generous island and surface area for prepping, serving and simply gathering.
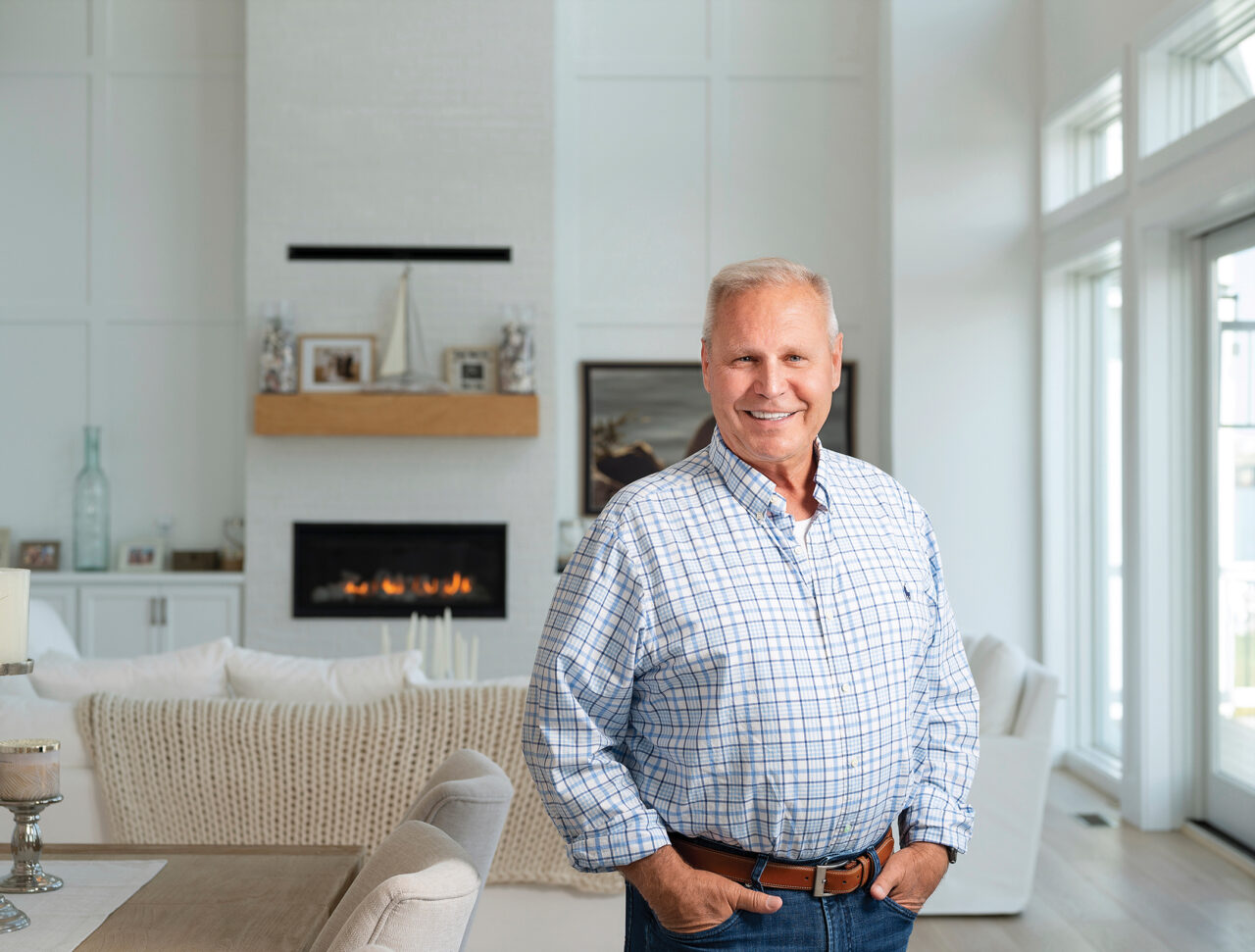
David Bradley, Bradley Construction Company, Inc.
“David is an artist. He has such an eye for design and construction. His homes may not resemble a painting, but when he’s finished, they are a work of art. I consider him family.” — Homeowner Laura Wahba
Come Together. Rather than outfitting every bedroom with a private balcony and ensuite, which allows guests privacy yet also promotes some level of isolation, Laura opted for a mezzanine-level gathering space with a communal walk-out balcony. “I don’t want friends and family to live in their rooms like a hotel,” she relates.
Every bedroom has access to its own full bathroom, however. And purposeful spots to stop and breathe in the views punctuate a horseshoe-shaped hallway overlooking the main level living area. For instance, a set of settees look out over the bay, and a thoughtfully placed side table with stools provides a perch for aperitifs.
Make way to the top level “boat loft”—an apropos nickname for the way stairs ascend ladder-style by a shiplap feature wall into entertainment central, where there’s an ancillary kitchen space. Headroom over the stairwell was borrowed to create a bar-height built-in surface with more space to set appetizers while offering a measure of safety for young ones. No leaning over and falling down the landing.
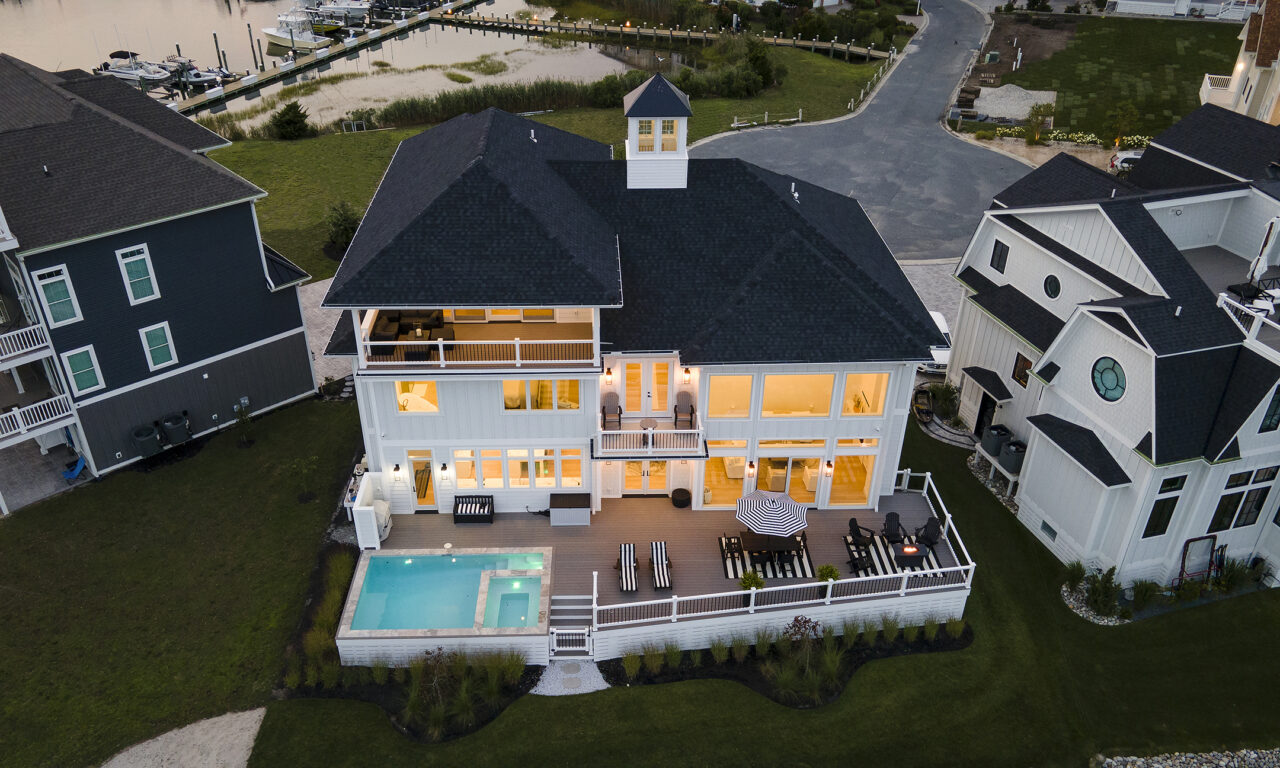
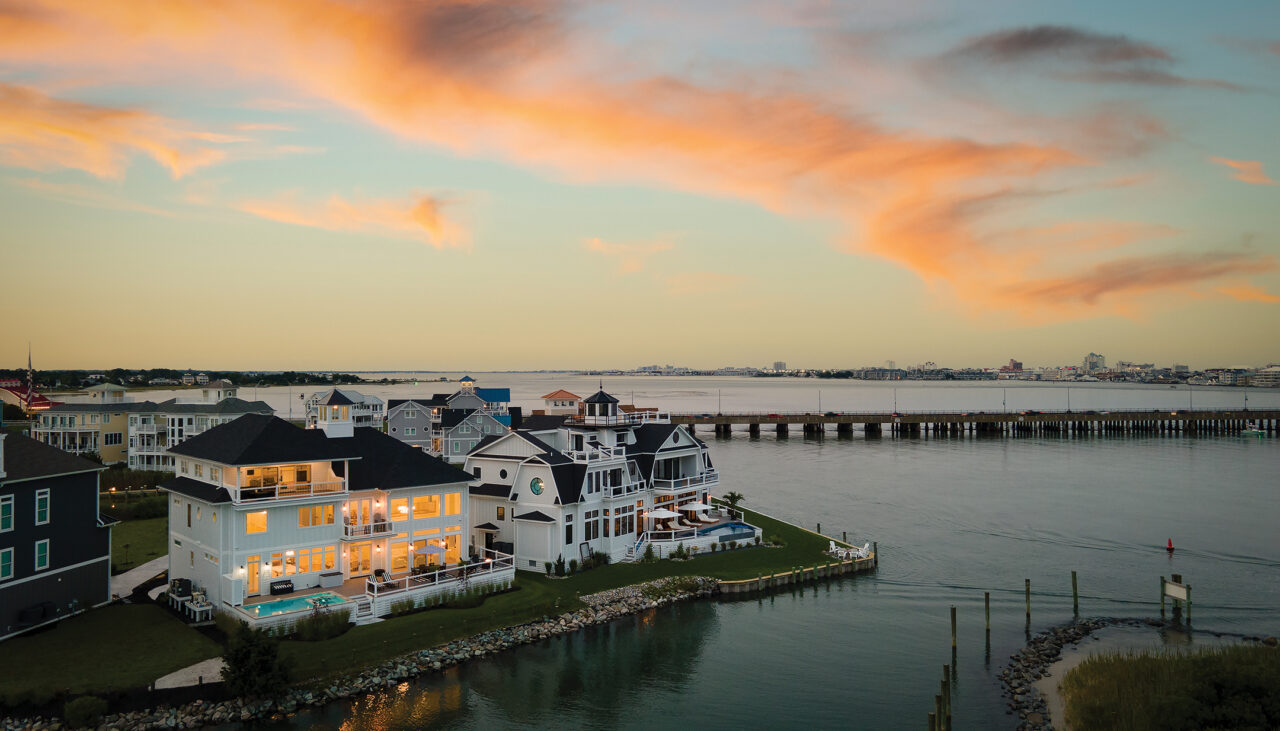
The Wahbas fully leverage and appreciate the home and its capacity for bringing loved ones together to make lifelong memories. “The dream was to have a party house at the beach, and this is so much more,” Laura says, relating that through the process of designing and selecting every detail, the home is very much “our life.”
“It has its own personality, and everything we picked was so special,” she says. “It’s exactly what we hoped it would be.” CS
Email: Info@CoastalStyleMag.com
Phone: 410-205-MAGS
Terms of Use
