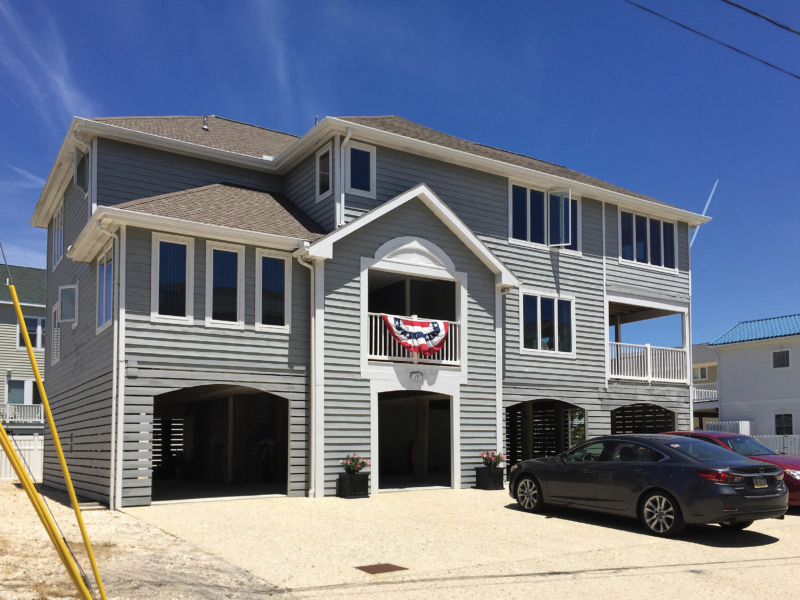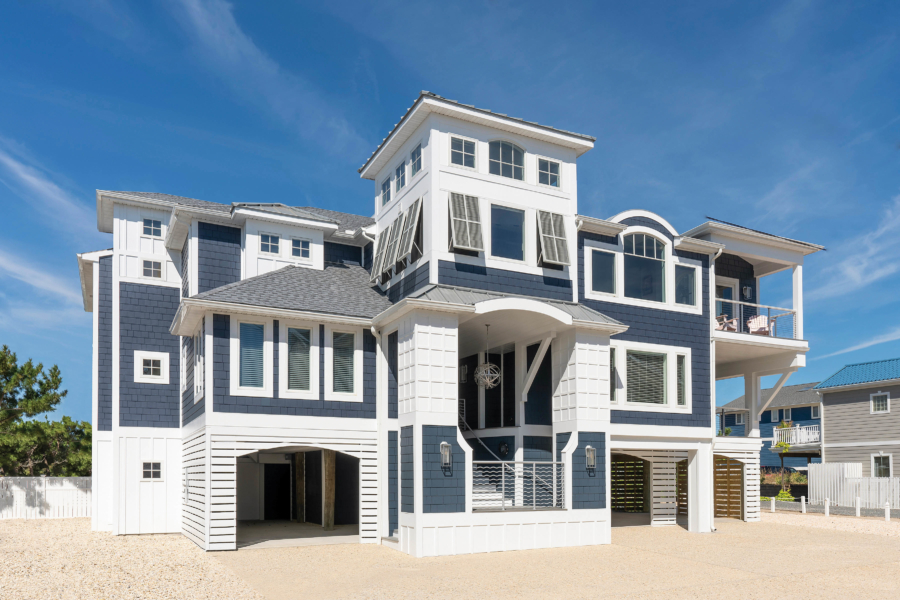Becker Morgan Group's Transformation of a Delaware Beach Home Included Removing and Redesigning its Roof
Story by Victor Fernandes Photos by Cheryl Nemazie
Christopher Pattey has seen virtually every kind of challenge in his 30 years of architecture design. But removing the roof off a home in order to turn a key portion from a design into reality, well, “that’s kind of a big deal,” said Pattey, senior associate at Becker Morgan Group in Salisbury. But Pattey’s design, and the work of Lewes-based builder Garrison Homes, pulled off that impressive feat and much more during a three-year home-renovation project at North Indian Beach in Delaware’s Sussex County.
The roof was replaced by a deck with panoramic 360-degree views of the Atlantic Ocean and Rehoboth Bay. The owners unveiled that breathtaking space and the rest of what felt like a brand-new home to amazed family members and friends last Memorial Day weekend and throughout
the summer.
Even Pattey had to take it all in after the work was done. “The house was stripped. Pretty much everything was touched there,” he said. “It’s very rewarding as a designer to conceive something in your mind that satisfies the owners’ wishes and comes out like that. Garrison Homes did a really outstanding job in getting the owners’ wish list, which we designed within their budget while not sacrificing quality. To see it come to fruition is very rewarding.”


The owners had two goals in mind — to turn their home into the-place-to-be in the summer and to have the views around them accentuate the beachfront atmosphere. Pattey understood the challenge he faced with the existing inverted floor plan. He had to turn the main living area, on the top floor; guest bedrooms, on the middle floor; and lone entrance and covered parking, on the first floor, into a beautifully open space that also was convenient for guests.
The rooftop deck was merely one step. The 180-degree change began with a new, grand upper-floor entrance, which, Pattey said, “replaced the existing utilitarian-style piling-level vestibule entrance, giving the house an iconic identity.” An elevator that seamlessly blends into the home’s overall décor linked the first floor with the top floor and every inch of space in between. The project also features a second bathroom on the first floor, which eliminated long lines that often formed outside the other bathroom, and a new kitchen for entertaining. The owners also gained a wonderful living space for themselves, in the form of a new master bedroom suite toward the rear of the home.
“They wanted to have a wow factor and curb appeal,” Pattey said of the project, which began with the design phase, in 2016.
But it wasn’t easy to accomplish. Pattey said the project required a lot of “structural gymnastics” inside and outside of the home.
“It was challenging structurally, challenging from a permit standpoint,” he said. “We had to get variances to change the footprint of the house, because it was not really compliant with the neighboring structures. There’s always budget issues to get everything from the wish list to come
to reality.”
Meeting height restrictions was especially evident while building the rooftop deck, as well as raising ceilings by several feet on the top floor. Given the project’s complex nature, the owners wondered at times if it would be completed before the North Indian Beach neighborhood’s Memorial Day weekend deadline for home construction work. The final step, moving furniture back into the home, was completed just a few days before that long three-day weekend in May. The couple’s well-attended social gatherings with family and friends commenced that same weekend.
“It was a very enjoyable process with the homeowners,” Pattey said. “They were terrific to work with. The builder was terrific to work with, and it was very successful in the end.
