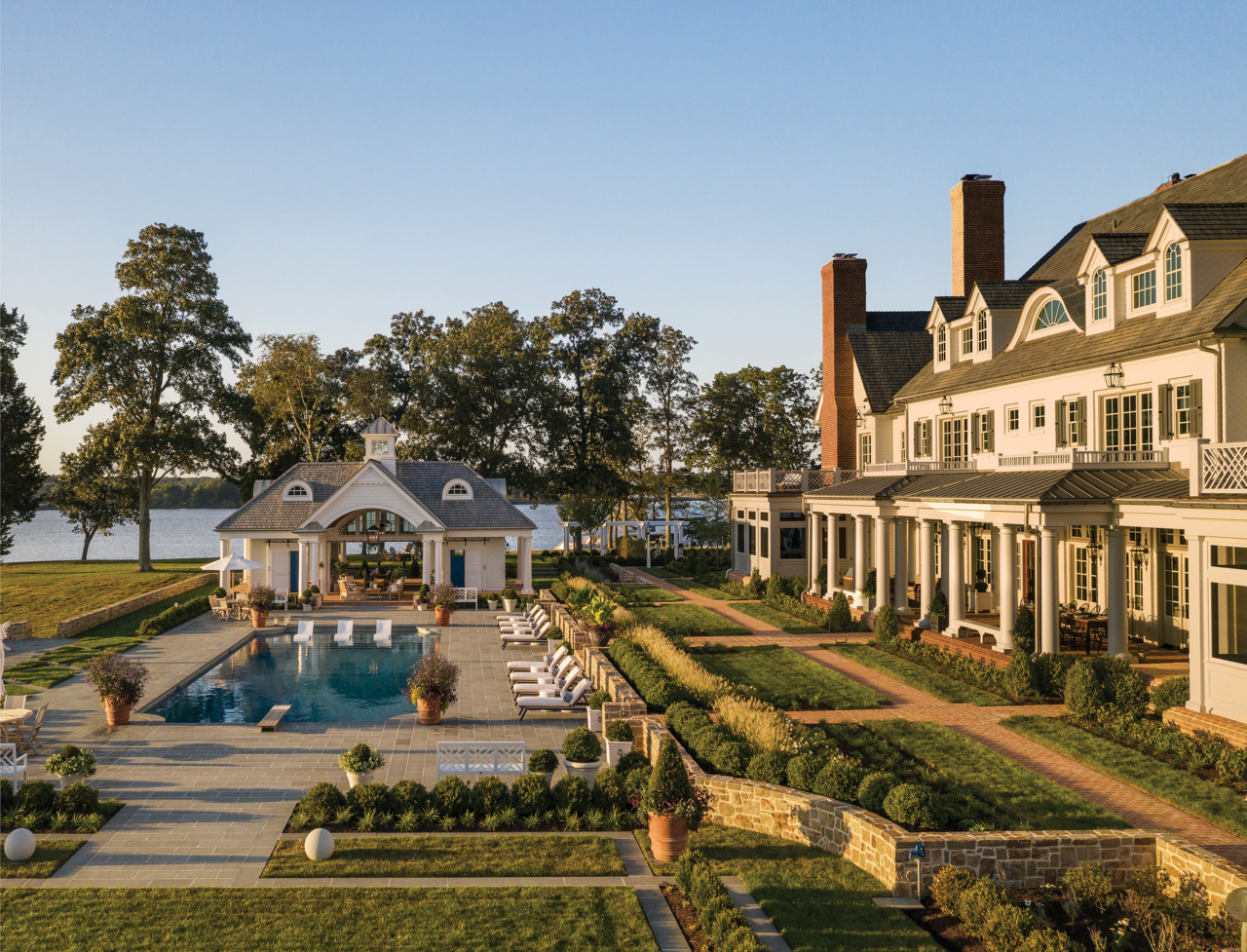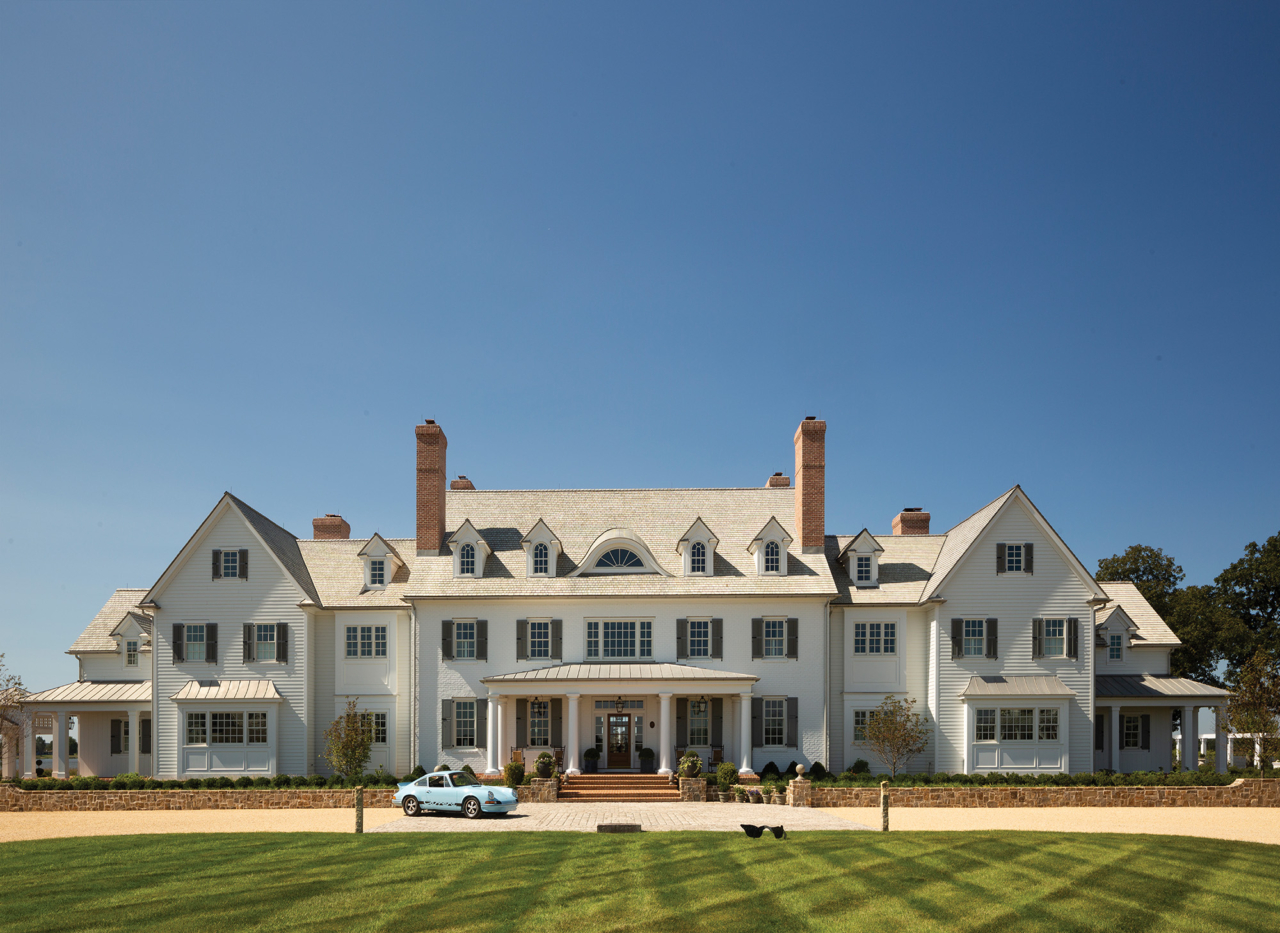
The story of a lifelong passion for the built environment and dream to create a compound comes to life in
The Design of a Country Estate
Written by Kristen Hampshire
Photography by Durston Sailor
For the better part of two decades, David Williams would page through a library of architecture books he estimates has grown to roughly 200 titles, punctuating their pages with post-its to mark finishes, floor plans—details that would one day culminate into a dream compound, a passion project.
Having grown up visiting his grandfather’s art and frame shop in New York City, Williams has an innate appreciation for curated beauty and most especially the built environment. Form, function and utility were at the forefront of his vision.
Williams doted over ideas for what seems like a lifetime.
Pencil sketches, clippings, binders of notes and of course, the books, gradually advanced to a 152-acre property nestled along the tributary banks of Maryland’s Chester River. To realize the vision, Williams enlisted in Annapolis-based Cathy Purple Cherry and her eponymous firm Purple Cherry Architects & Interiors.

She was introduced to Williams by builder Mark Koski of GYC Group in Westminster, MD, who led the construction of a 24,000-square-foot main home, guest house and seven outbuildings amounting to 44,000-square-feet of purely practical space. Kevin Campion of Campion Hruby Landscape Architects in Annapolis along with Koski, Purple Cherry and the Williams embarked on a five-year immersive project.
The Design of a Country Estate by Purple Cherry tells the inspirational story and explains the thought processes behind every decision, from materials selections to the location of each building for walkability and use.
Purple Cherry describes the volleying of ideas, exchange of plans and continuous dialogue that made for a truly special partnership and, ultimately, friendship. The comprehensive project took into account every nuance for its visual impact and utility, she says.
Williams adds, “The defining feature of the farm is the compound nature of the property itself. I built it to host family, friends and business colleagues and to allow them to enjoy each other.”

Cathy Purple Cherry
A Walkable Estate
Location became a frequent discussion throughout the project, from placing buildings to positioning the main home to capitalize on riverfront views. The vista from every window was considered. Importantly, Purple Cherry says the compound is “a walkable estate.”
“On large-land properties, it’s not unusual for the thought process to be, ‘I’ll put this building here and this one way over there,’” she says. “It’s not likely you’ll jump in your car or Gator, even if it’s a quarter mile, and you’re also not likely to walk. If you’re using a structure every day or so and it’s not walkable, you’ll eventually abandon it.”
The campus is configured with appropriate building adjacencies and Williams’ desired symmetrical design. Williams says, “Some of the most difficult decisions related to the layout of the compound. How far the barn should be from the garage? How far should the garage be from the house? I also spent a lot of time focusing on the proportions of the structures themselves. I can’t tell you how many times I’ve seen a beautiful home and focused on it at length to understand what truly made it beautiful, and then came to understand that it was because of the correct proportions.”

“This elegant architecture book is not only a delightful visual treat, but it’s also filled with descriptions about how the featured Centreville, MD, country coastal estate developed and why the design choices were made” ― Library Journal



Regarding symmetry, Purple Cherry, who calls herself a three-dimensional thinker, says there’s a happy balance of offset positioning and congruity. “We used our software to make finer determinations about where certain pieces would be,” she says, likening the layout to an architectural puzzle. Move one space left, shift 40 feet right and so on.
The real shift was vertical. The horseshoe-shaped property on the water offers a 195-degree view, a complete capture. Rather than vexing over how to place the home closer to the bank, the challenge to solve was how to literally elevate the home’s views.
“We brought in 4 to 5 feet of dirt to lift the site,” Purple Cherry says of creating a knoll on which the estate would sit to overlook the land and water beyond it. No wonder the grounds ended up with a pond, too. (Less hauling of dirt from off-property.)
She adds, “This was probably the biggest integration with landscape architecture of any project I had worked on at that point. It was a big lift. Landscaping, period, really makes a home.”



Thoughtful Scale, Well-Planned Proportion
The main house despite its size—including five kitchens counting the service cooking area in the entertaining barn and 10 ensuite bathrooms—is just 30 percent of the compound. A priority during design was to create a sense of intimacy within individual spaces and the property’s structures.
“I’ve been told by many people who have visited, no space feels too big,” says Purple Cherry, crediting extensive rich millwork and texture, movement and scale, to how its volume is “humanized.”
“And when you bring in artwork and accessories with paneled walls, that’s the final touch,” she adds.
The greatest achievement, Williams says, is the way the home and surrounding structures link family, guests and groups. “The most gratifying aspect of this project is that our children love it,” he relates. “I built it as a multigenerational asset, and to see my children invite their friends to join them at the farm and to host family is incredibly rewarding.”
In fact, Williams had been collecting artifacts and pieces during travels and trips to antique shops and purveyors. Sometimes, the Williams and Purple Cherry would scour venues together, discovering just the right pieces to fill the home. “It was that kind of special client relationship,” she says. “It was also not unusual for him to send a picture or stop in and ask, ‘Where do you think we can use this?’
Trips to High Point Market in High Point, NC, to treasure hunt produced characteristic finds tucked throughout the home. No shelf, surface or space is without thoughtful presentation.
“A house is not a home until it is filled with objects beyond furniture,” Purple Cherry says.


Within two weeks of completion, thanks to double-digit years of collecting, the home and buildings were handsomely and most comfortably staged—for real living. Again, utility was paramount. The main residence includes a designated entertaining level, and the barn serves as a multi-use sports court.
The greatest achievement, Williams says, is the way the home and surrounding structures link family, guests and groups. “The most gratifying aspect of this project is that our children love it,” he relates. “I built it as a multigenerational asset for my family, and to see my children invite their friends to join them at the farm, along with hosting friends, family and colleagues, is incredibly rewarding.” CS
Email: Info@CoastalStyleMag.com
Phone: 410-205-MAGS
Terms of Use
