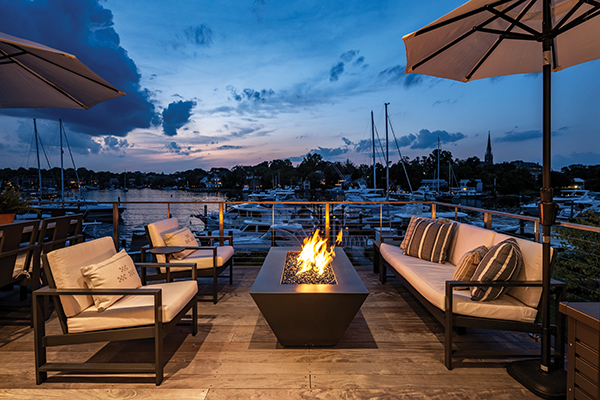A Spa Creek Yacht Club property centered in a historic nautical setting offers elevated finishes, a wide-open floor plan and all the trappings for entertaining in style
Written by Kristen Hampshire I Photography by Svetlana Leahy
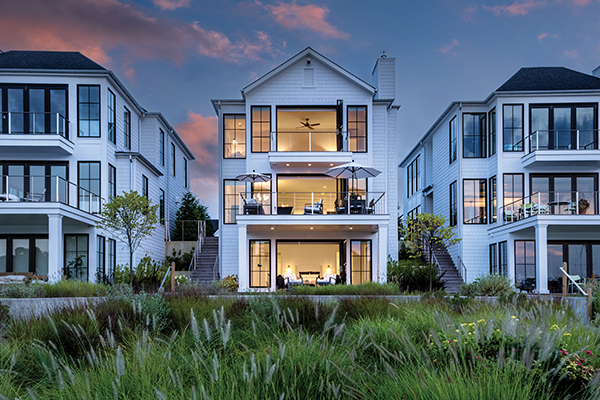
In search of a weekend-away destination delivering waterfront views, walkable dining and not the typical busy beachfront vibe, the Roeders happened upon this three-story residence on Spa Creek in South Annapolis Yacht Centre (SAYC). Here, they found an intersection of heritage, harbor culture and elevated living.
Pyramid Builders had completed the exterior and bones of this and neighboring properties. The site was ready for interior selections and customization, which became a passion project for Susan Roeder, offering a happy dichotomy of creative to balance her natural analytical mindset as a CPA.
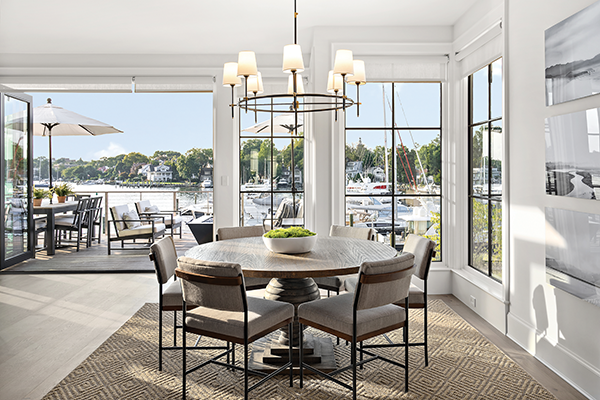
The process was a fulfilling shift from Excel to Instagram. Admittedly, some spreadsheets entered the picture with Susan at the helm organizing selections.
Susan’s vision was to establish a clean yet layered look, accomplished with millwork, hand-painted tile, beam and coffer detail, and a consistency of materials while playing with pattern. Case in point: a herringbone inset within otherwise linear hardwood floor creates a rug effect.
Ultimately, location drew the Roeders to the property, she says.
“It’s a maritime paradise,” says Realtor Scott Wallace, Coldwell Banker Realty, calling out dock space that can accommodate up to a 135-foot yacht, the deep waters of Spa Creek, and protection from gales—yet access to the Chesapeake Bay.
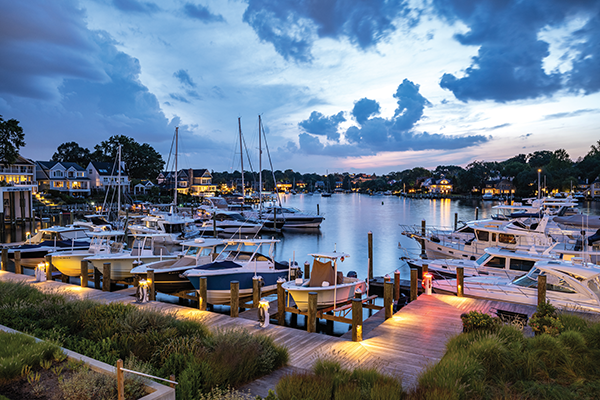
From any rear deck on the three-story residence, you can see the Naval Academy Cathedral, the state house and watch the drawbridge rise to allow leeway for sailboats and ships.
“It’s idyllic in that way,” Wallace relates, noting the property on the opposite side of Spa Creek is the Charles Carroll House. “To have views of where Carrol—a signer of the Declaration of Independence—hosted events with George Washington is truly unique.”
The complementary interior is refined with some bold details throughout and, as the Roeders hoped, designed for leisure and gathering.
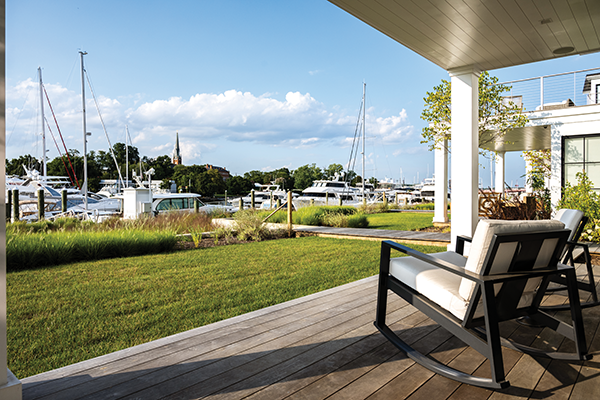
Open-Air Aesthetic. Accordion glass doors on all three levels overlooking Spa Creek fold back completely to usher in sea breezes and natural light while providing unobstructed views. It’s the ultimate artwork and explains clean-lined selections throughout the home that to not interfere with vistas.
“Having door walls that opened into outdoor entertaining spaces was a real draw,” Susan says. Sleek, black-framed windows are a defining finish against the crisp, white Hardie cedar shake interior. Resilient Ipe decking withstands waterfront elements.
Surface Statements. “The tile is the icing on the cake,” Susan says. She collaborated with Fireclay Tile, which created renderings for its hand-painted tiles based on her color selections and design inspiration. For instance, in the primary bathroom, a wall of tile behind the expansive double vanity in a pattern called Palmera is “very soothing,” she says, with its blue-and-sand palette and star-like markings.
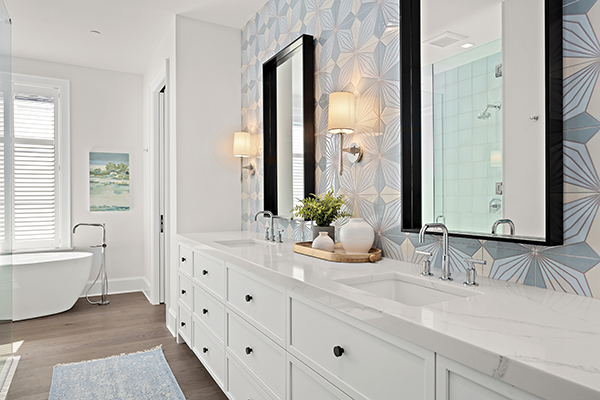
SOOTHING SURROUNDINGS Tranquility awaits in the primary bathroom as a wall of gorgeous, custom tiles help to establish its atmosphere.
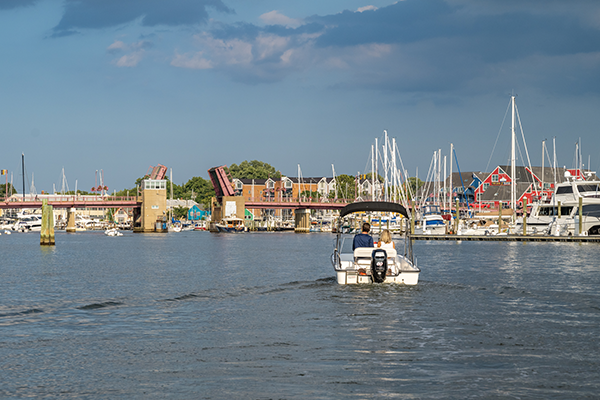
From any rear deck on the three-story residence, you can see the Naval Academy Cathedral, the state house and watch the drawbridge rise to allow leeway for sailboats and ships.
There’s an optical illusion at play with this and other tile patterns in the home.
“The pattern almost moves,” Susan relates of the poinsettia-shaped flower markings that sometimes appear as a star.
In the guest room ensuite, tile flooring in a pattern called Star and Cross in a diagonal overlay treatment incorporates navy blue “stars” and tusk-colored “crosses.” They seem to take turns in the forefront. In the adjacent curbless shower, glass tile walls reflect light off the floor’s seamless crisscross pattern. “Looking into the shower, the floor tile appears to change color,” she describes.
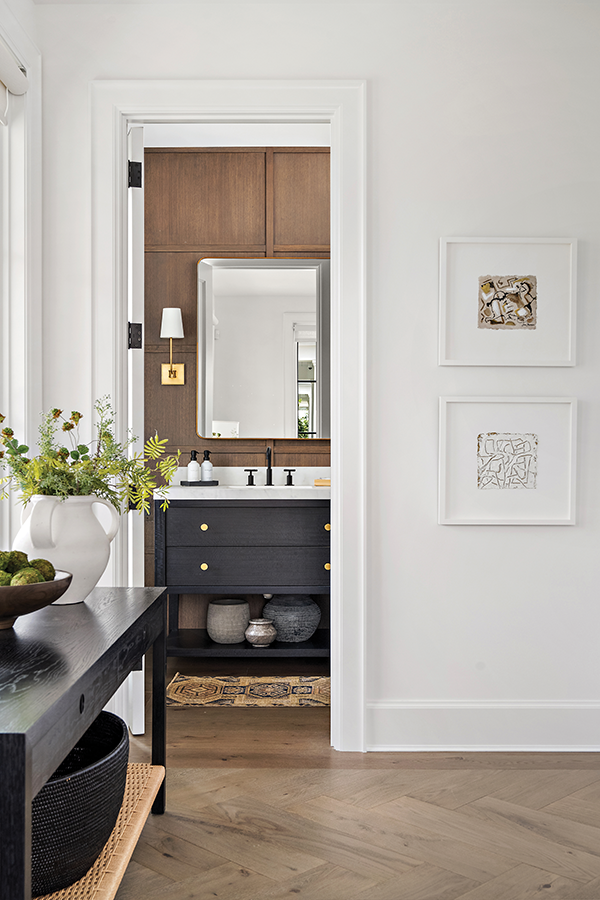
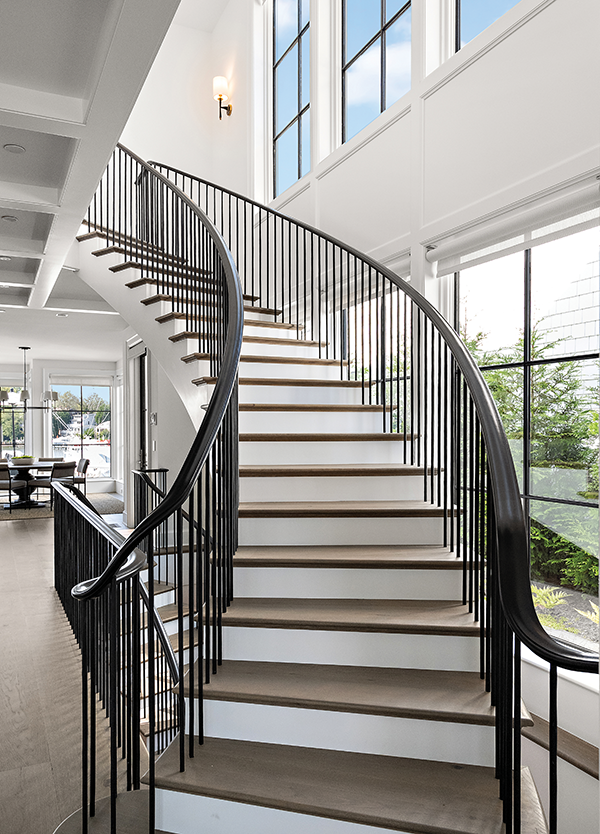
Fittingly Finished. Maintaining the wide-open-space feel, the culinary center of the home’s main (center) level rushes out to dining and living room areas and on to a balcony that’s a room in itself. With an eye for detail, Susan selected a range hood of blackened stainless steel with antique patina brass accent bands. Pulls and knobs from Restoration Hardware in antiqued brass connect the dots.
Inviting slate cabinetry into the mix for the island and an adjacent beverage and serving area, adds depth to the space. And as with every room in this Annapolis home, finishes play second fiddle to the landscape beyond.
Making the Most of Millwork. A sophisticated furniture look is accomplished on what might otherwise exist as flat cabinets, distracting appliances or typical ceilings. Inviting custom woodwork into the design while maintaining a consistent color swatch adds subtle texture and a top-shelf outcome.
Case in point: A rich cherry-stained wood panel backsplash in the main-level powder room. “The wooden family is more of a stained finish so you can see the grain throughout, and the top [quartz] surface has a leather finish,” Susan says.
Layers upon layers were executed in a reserved manner.
In the master ensuite, drawers and doors are indistinguishable with a façade that appears as 15 identical “drawer” panels but, in fact, only the top five pull out, the rest opening for ample storage. Kitchen appliances are concealed behind cabinetry, as well. Ceiling beams add warmth to generous headspace.
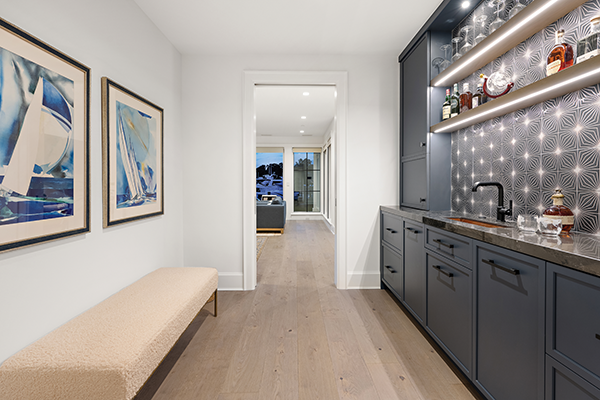
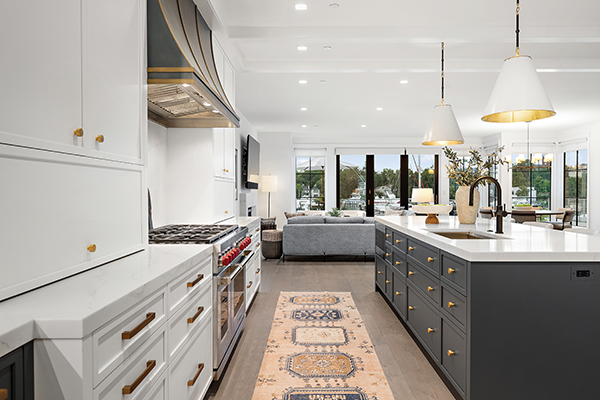
OPEN CONCEPT
Entertaining family and friends is especially enjoyable thanks to expansive gathering areas, both inside and outside the residence.
Outfitted for Guests. The property includes two main suites—a master on the third floor, appointed with a dressing room with all the trappings, and a suite on the lower level with living space that flows out to a deck. The mid-level along with living spaces offers a guest bedroom, for a total of 4,660 square feet, three bedrooms and four bathrooms.
There was a lot of room to fill in the home’s hull, Susan acknowledges. The couple opted to carve out a designated and sizable seating space that washes out to the deck. A workspace and ensuite full bathroom finish off what is essentially a home within a home for guests.
This isn’t the first custom rodeo for the couple, having built over the years in various destinations. But Susan points to the craftsmanship, uncommon detail and spirit of designing this interior as a most memorable, fulfilling experience.
That is, until whatever comes next. CS
