The Millers found an idyllic coastal property in St. Michaels — and embarked on a full-blown rebuild and renovation
During a weekend away in St. Michaels, Jennifer and Garrett Miller did what they always do while traveling: They check out local real estate. The couple owns Washington Square Realty Capital in Philadelphia, and Jennifer runs an upcycled fashion company called Gather + Good. An escape from busy life with business and three children was in order. They were immediately drawn to the charm and seaside beauty of this Maryland community.
“We’re always interested in real estate, wherever we happen to be,” said Jennifer, adding that Realtor Maureen McHugh of Chesapeake Bay Real Estate Plus took them to see a property at the sought-after Homes at Perry Cabin, where she is property manager. The preserve of 50 townhomes on 27 acres is surrounded by the Miles River, Fogg Cove and conservation farmland.
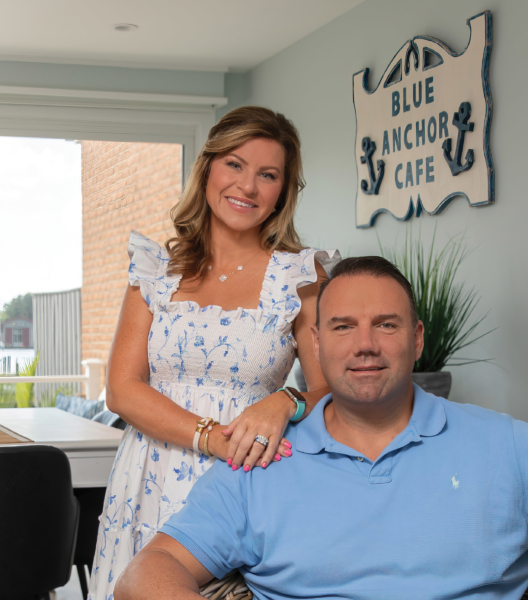
They settled on a home that had been rented out for the previous seven years — and not updated since the 1980s. The Millers knew they were entering into a “fixer-upper” deal, but the extent of their renovations shifted into a full gut job and teardown. The good news is, this allowed them to create an ideal family getaway with the Nantucket aesthetic they desired, modern conveniences, like smart-home technology, and thoughtful spaces that suit their lifestyle.
“We looked at the home and said, ‘How can we comfortably fit a family of five here, open it up and put as much as we can into this1,900-or-so square feet?’” Jennifer said. They enlisted general contractor Chuck Leitzer and started the project after acquiring the three-bedroom, two-and-a-half-bath property in October 2020.
“During demolition, we filled two dumpsters with just crown molding and trim that had been heavily painted an avocado green,” Jennifer recalled. “The carpeting was over 35 years old, and there was floral wallpaper everywhere, curtains and PVC blinds. The tiny kitchen was disturbing, to say the least.”
But the Millers had a vision. Here is how they transformed the brick-front traditional home into an airy, Nantucket-style retreat that suits their active lifestyle.
“BEFORE RENOVATION” PHOTOS
Reimagining the Floor Plan.
In a word, the home’s layout was “choppy.” So, the Millers reconfigured the floor plan from top to bottom. Downstairs, they doubled the size of the kitchen by removing a wall and captured more space by removing a dated, nonfunctioning wet bar and closet. They shifted the fireplace and replaced it with a black-framed corner unit.
“That way, we can see it from the kitchen, dining and living rooms,” Jennifer said, adding that they selected stacked rock for the entire wall that complements the property’s naturescape.
Upstairs, they opened up the attic, moved mechanicals to the first floor and created more spacious, lofty bedrooms.
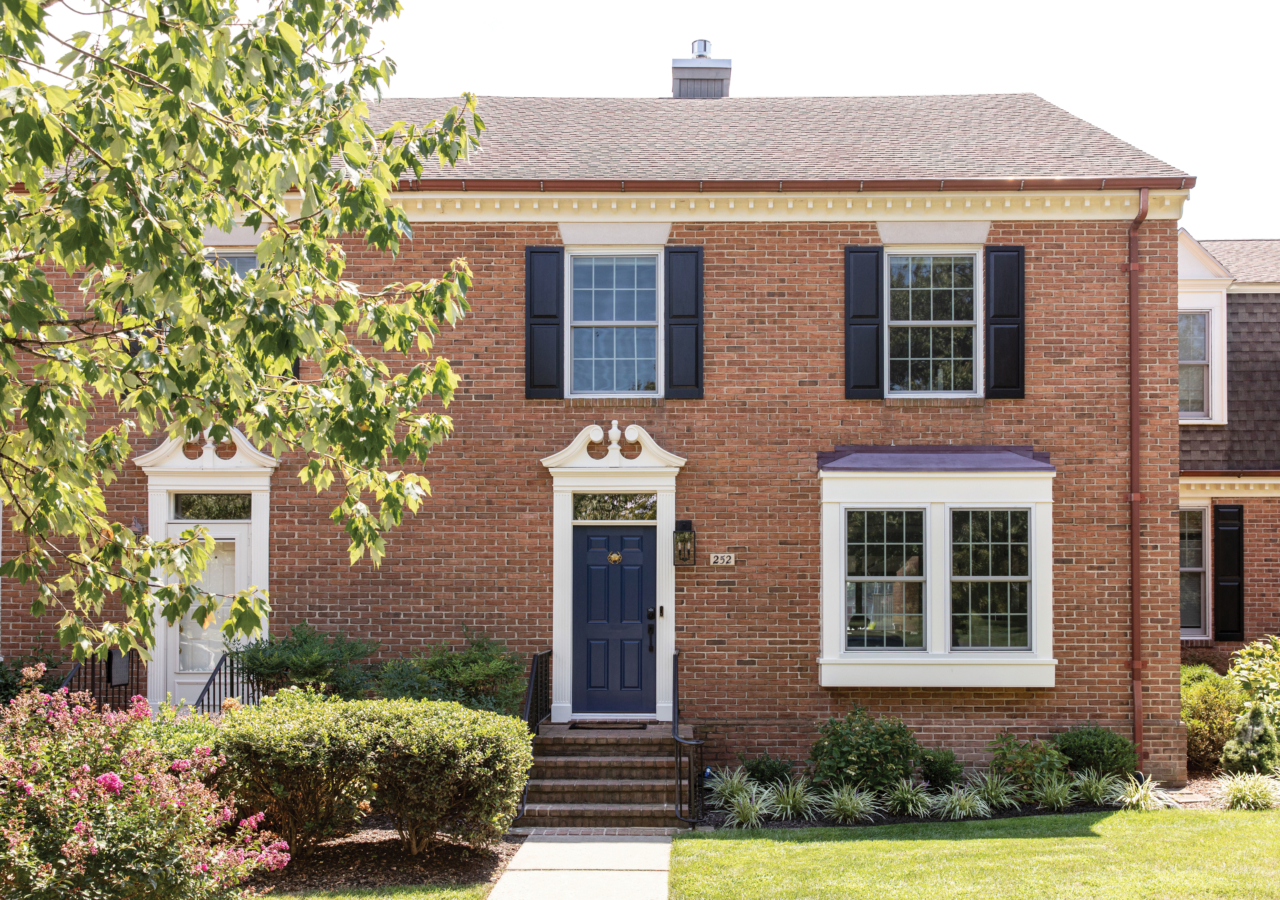
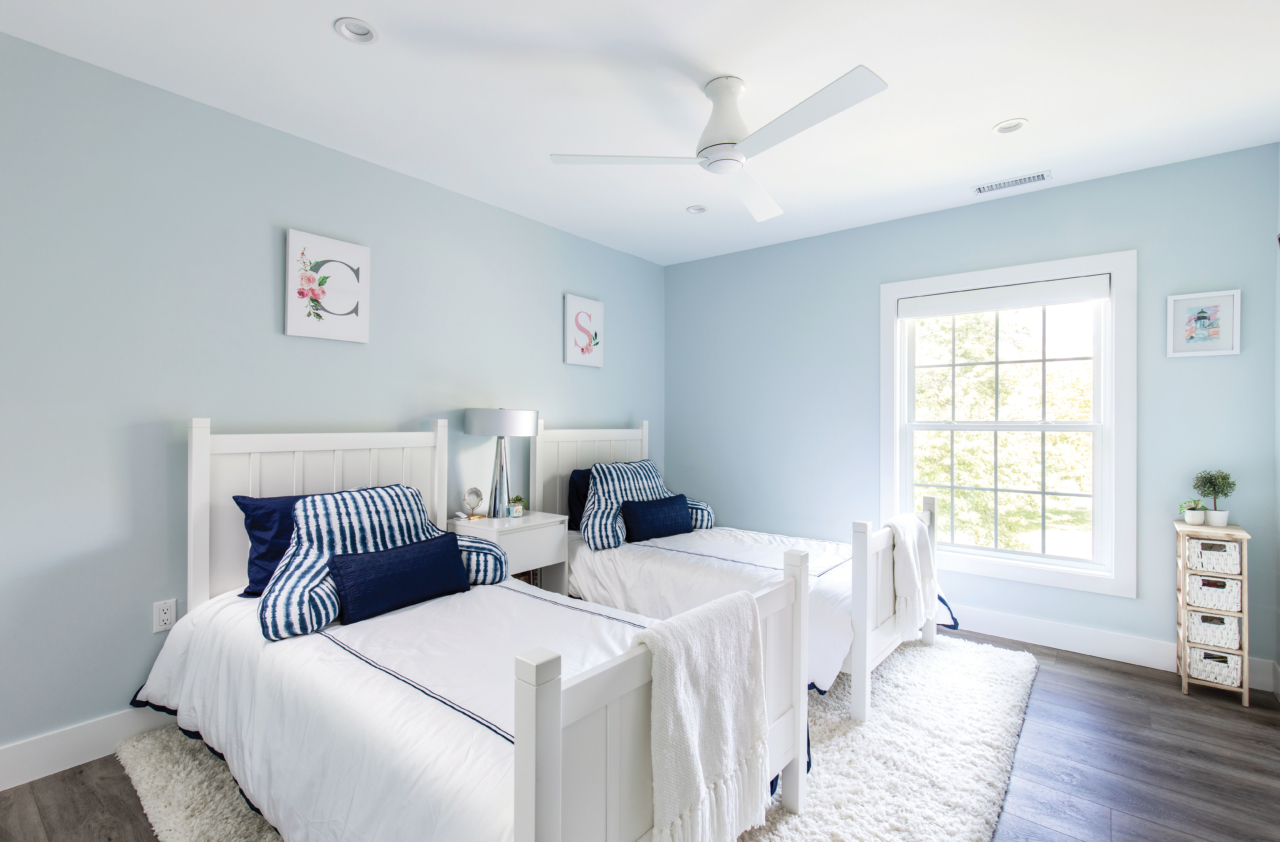
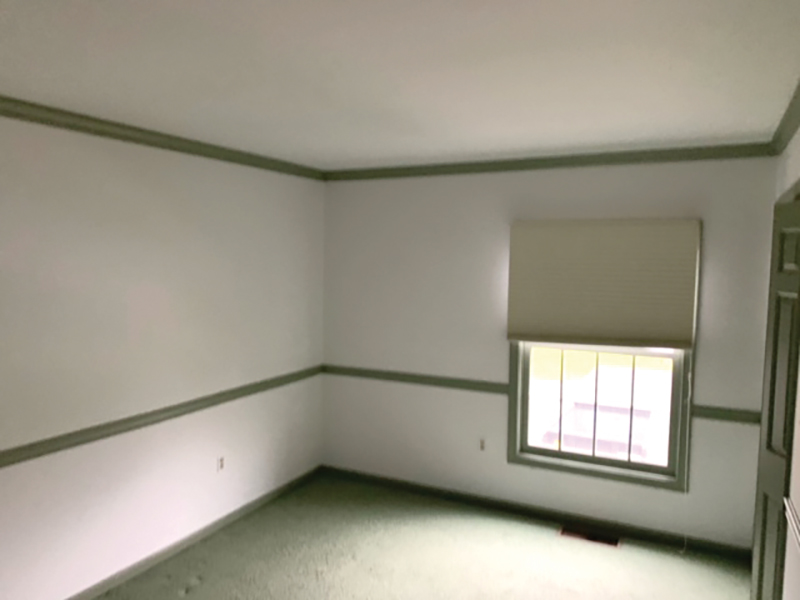
LIGHT AND BRIGHT
By reconfiguring the first floor layout of their town home, the Miller’s space now flows seamlessly and generously
A Family-Focused Kitchen.
Jennifer described the original kitchen: dark wood, Formica and critters. “The cabinets were not large enough to hold a modern plate,” she recalled. Metal, mismatched appliances were replaced, and the couple enlisted in a custom cabinetmaker and selected a deep, navy finish. White quartz countertops and a solid, matching backsplash create a clean, seamless finish. They chose brass fixtures and a modern farmhouse sink.
Overall, the goal was to create a dining and “living” hub for the family and for entertaining — flexible space. “We flipped the footprint, so we have three barstools that face into the dining area, or we can be seated at the counter looking into the kitchen,” she said.
A Taste of Nantucket.
The Millers considered how they could bring a Nantucket aesthetic to their St. Michaels vacation home while preserving the culture of the Eastern Shore. “Driftwood was an inspiration for the palette, ”Jennifer said. “So were navy and blues. Salt was also an inspiration, and salt can be gray and vary in color. So, we went with salt, water and driftwood when we selected everything for the inside.”


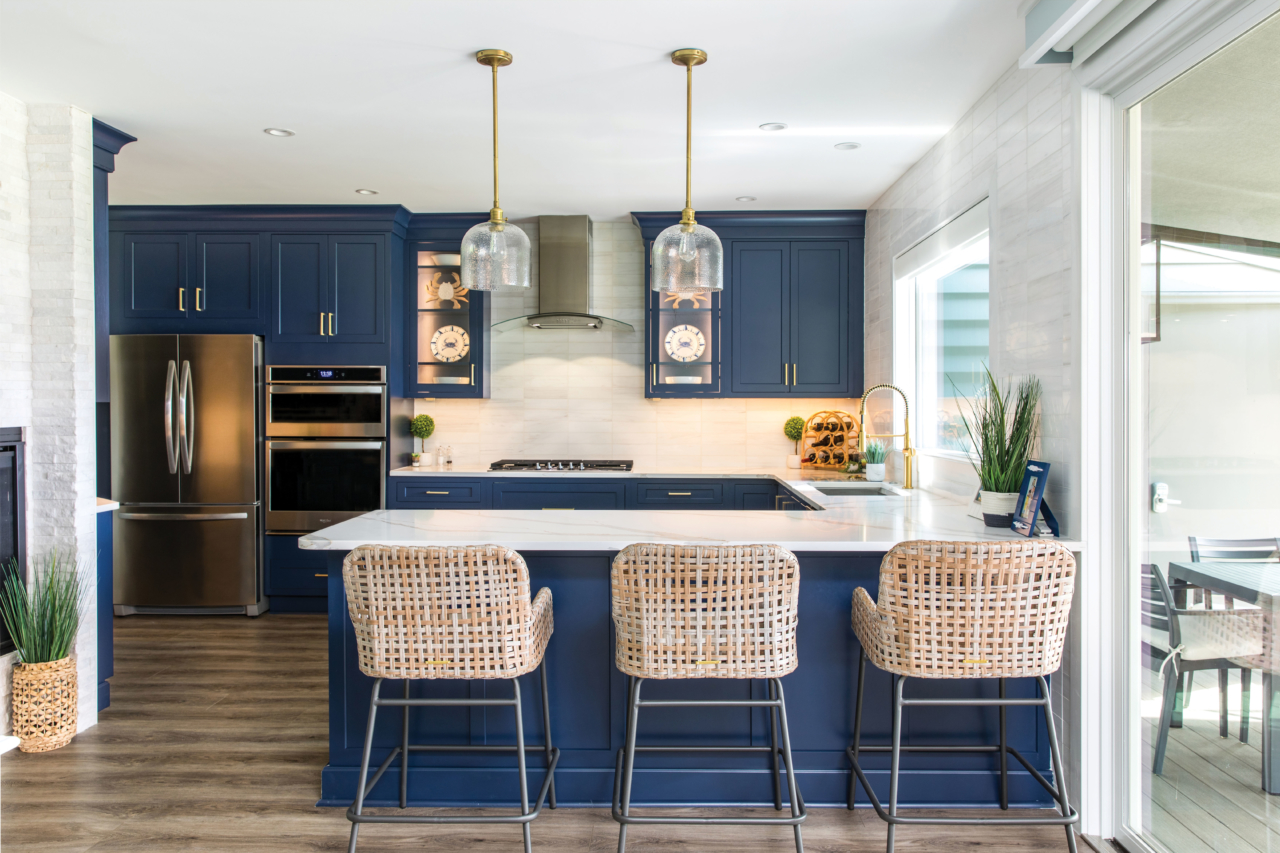
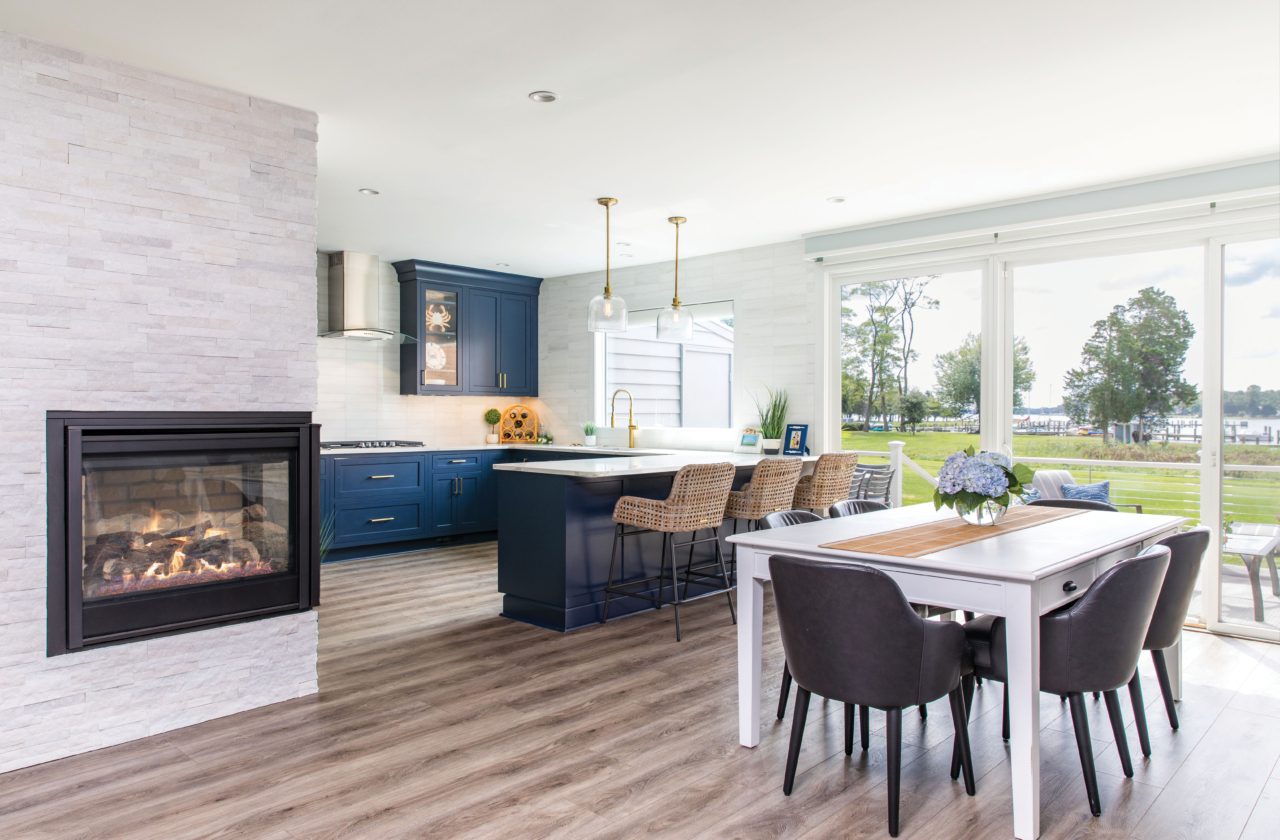

ODE TO THE COAST
The Millers incorporated nautical elements and colors into their design to give a Nantucket feel while vacationing on the waters of St. Michaels.
Modernizing the Mechanicals.
Below-the-surface restoration was a necessity and included blowing insulation into the entire home, including the attic, crawl spaces and behind walls, to “ensure optimal energy efficiency,” said Jennifer. “It also helped with keeping the home dry and keeping bugs and critters out.” Tankless water heaters were installed, and everything from lighting to HVAC is automated. “It can be run off of our cellphones or iPads remotely, and all of the shades are enabled too.”
A True Seashore Escape.
The welcoming community has an emerging crop of young families, and the Millers are enjoying the relatively maintenance-free aspects of enjoying a vacation home managed by an HOA with all the trappings: tennis courts, a deep-water dock slip for each home and manicured common spaces. “There is lots of open space for the kids to run and play, and we can use our stand-up paddleboards and kayaks or spend time on the dock, crabbing and fishing,” Jennifer said. “It’s a very friendly place to be.” CS
