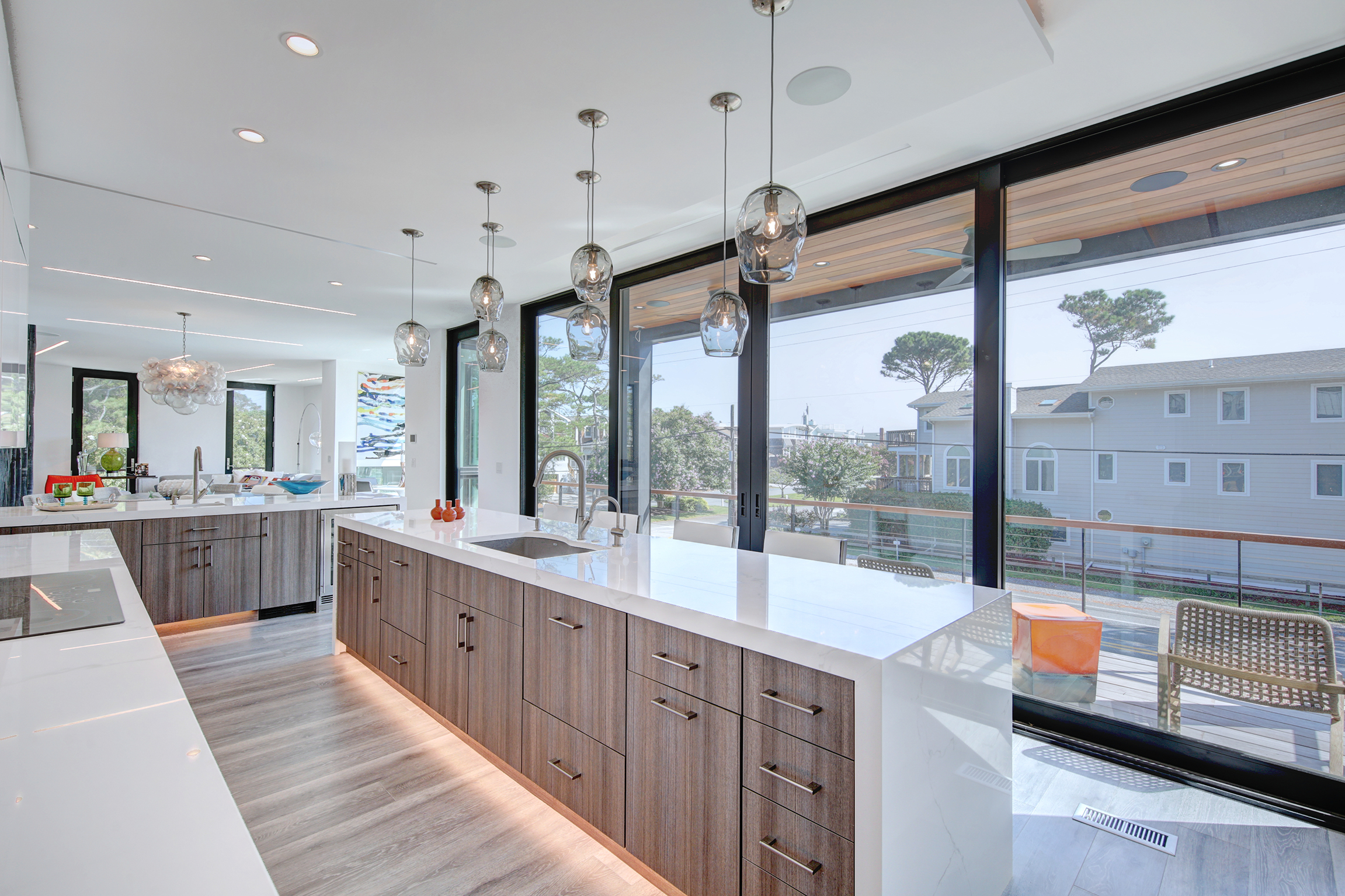
Find your culinary and entertaining inspiration inside finer Eastern Shore residences from the pages of Coastal Style
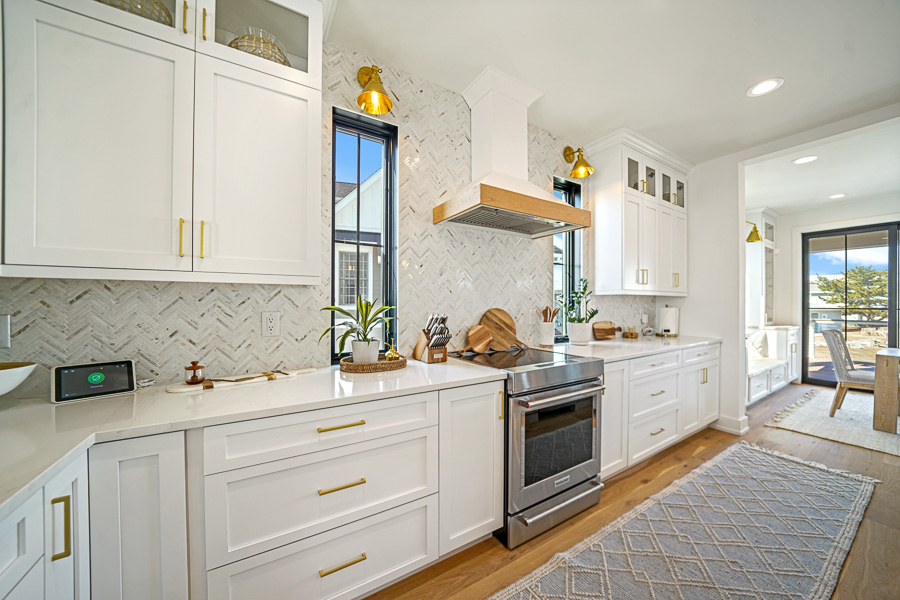
Lewes, DE
Photography by Kyle Toomey, Padula Media
Turnstone Custom Homes built Scott and Michelle Costigan’s 3,006 sq. ft. Lewes vacation home, which features five bedrooms, four-and-a-half bathrooms and an open floor plan that welcomes an abundance of sunlight. Their home has turned heads in the neighborhood and in the building industry. Its modern design and aesthetic appeal have not only spurred new renovations in the community, it earned Turnstone Custom Homes multiple Builders and Remodelers Association of Delaware (BRAD) Regal awards, including “Delaware Custom Home of the Year” honors for 2022. Scott and Michele’s must-haves included outdoor decks and a screened in porch. One of the couple’s favorite features is the custom Pella pocket window between the kitchen and screened porch that recesses into the wall when opened. “It’s such a unique feature that all our guests compliment when they see it opened,” says Michele. Named “Golden Hour” due to the home’s spectacular sunset views beyond the Cape Shore Pier and as a tribute to Michele’s father, Tin Shik Chin, who unfortunately passed away before the home was completed. “He was excited for us after we purchased the lot and was looking forward to having a family vacation home,” says Michele. “My father always called me his ‘Golden Child,’ so the name seemed fitting.”

West Ocean City, MD
Photography by Krista Valliant
Casual elegance—soft yet sophisticated, relaxed yet refined—is the aesthetic at the Karaberis home in West Ocean City, where canal and ocean views offer an ever-changing, breathtaking backdrop. Michelle and Will purchased a three-bedroom, four-bathroom townhouse that was fully finished, and they wanted to make their own mark on the residence. They partnered with Ethan Allen interior designer Susan Alessi, based in Talsand, MD, and began making custom selections for their second home amid the pandemic, which prompted delivery delays and resulted in a two-year process of fully completing the design. From fixtures to window treatments, furniture to textiles and accessories, not a square foot of the home was overlooked. While the couple aimed for a minimalist vibe, the attention to detail is unmistakable. Every piece was intentionally selected and most customized to suit the Karaberises’ lifestyle and taste.
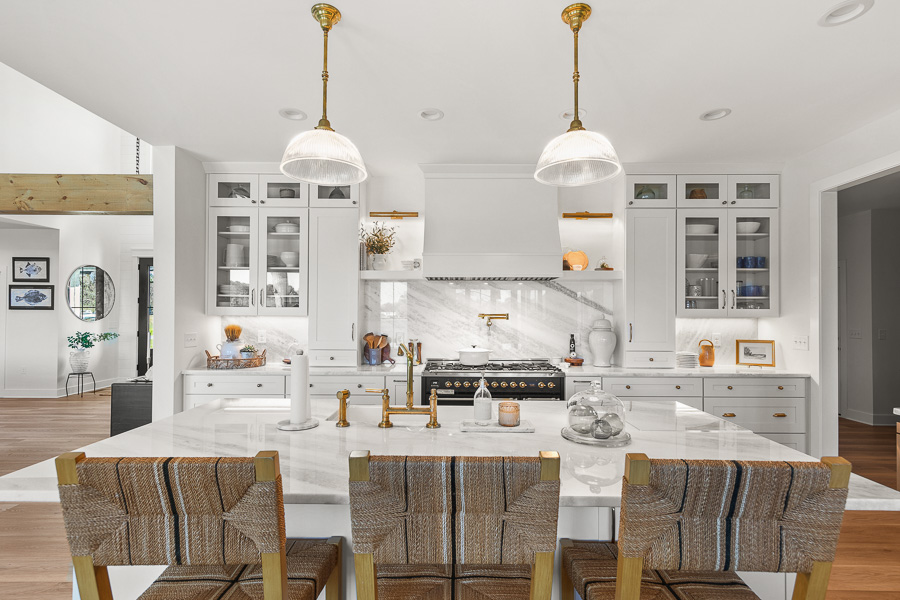
Harbeson, DE
Photography by Krista Valliant
Treasure hunting in Eastern Shore antique shops is an adventure and pastime for Troy and Tracy Heuer, who purchased a home in Harbeson, DE, and summered there for a few years before deciding to rebuild. The vision: coastal but not kitschy; clean lined but not sterile. With plans from architect Gregory Hastings of Hastings Associates in Ocean View and in partnership with Jim Parker Builders Inc., in Millsboro, the Heuers dug into a project that would serve as a family hub where their three children, in their twenties, could visit, bring friends and entertain.
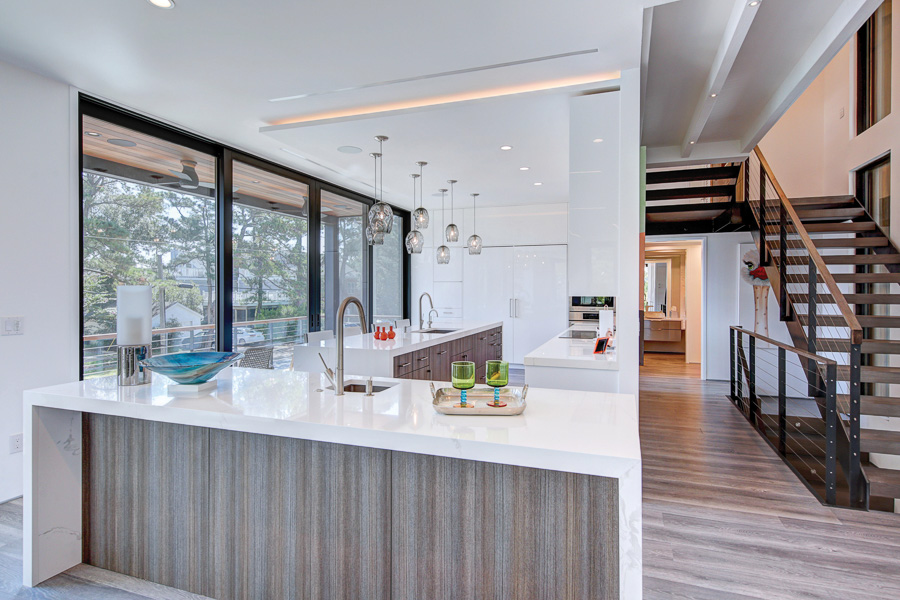
Bethany Beach, DE
Photography by Krista Valliant
Bethany Beach provides the relaxed, beach-living appeal that quickly drew in the Blazers and brought back a flood of memories. Kiera Blazer visited Bethany Beach during the summers of her youth, and her own family vacationed there when her sons were younger. But three years ago, when one of her sons visited a friend who had a house in downtown Bethany, she realized this was the ideal spot for their second home. Within three weeks of the eventful visit with their son’s friend, the Blazers purchased a lot and began looking for an architect. After seeing a home that Scott Edmonston, AIA, of Sea Studio Architects had designed, Kiera Blazer called him. “I went to him with a blank sheet of paper,” she remembers. He listened intently and understood instinctively what they were looking for in a second home, she recalled.
The attention to detail that both the Blazers and Edmonston required would demand a builder who shared the same precise standards. One builder’s name was continually mentioned in various circles. It was Bruce Mears. Mears designs most of the homes he builds, but, ironically, he had always wanted to work with Edmonston. After reviewing the plans, he knew the project would be a challenge, but he admittedly likes that. “With all the steel in this house, it was like a science project,” Mears said, almost gleefully.
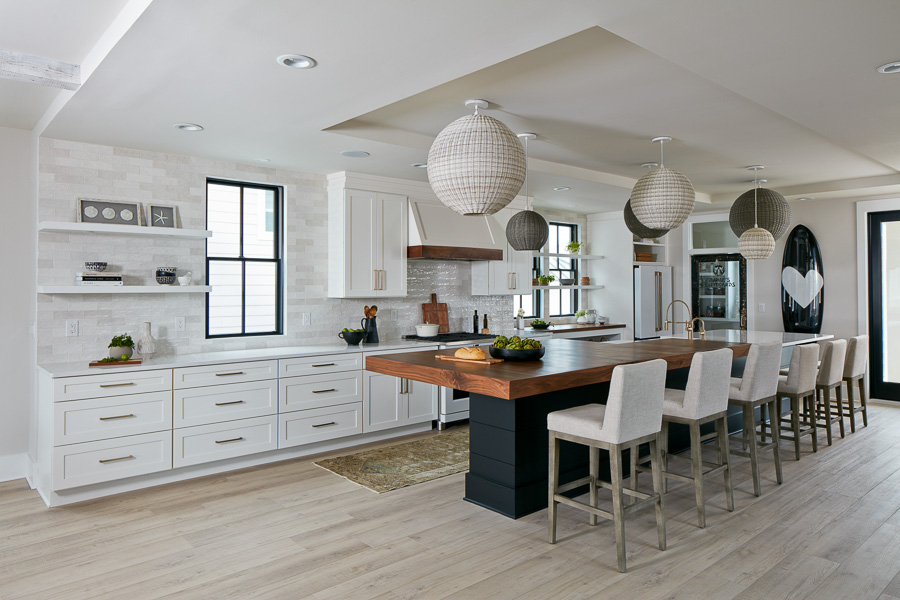
Bethany Beach, DE
Photography by Dana Hoff
Inspiration and collaboration are essential elements of a custom-home-building project—as is creativity, particularly with complex zoning and lot restrictions. But Marnie Oursler has a different perspective. “It can be hard to get spaces to fit the way you want, but that is also what makes it fun,” she said of the Bethany beach house she navigated with owners Mike and Jennifer Burnstein. Every aspect of the 3,000-square-foot Bethany home was intentionally designed to maximize the space and function for their lifestyle. Borrowing an idea from Marnie’s own home, the Burnsteins selected staggered, oversized pendants for the kitchen that add sophisticated whimsy. They’re set into a tray ceiling that gives depth to the space and again emphasizes height and openness. Clean, white cabinet and subway tiles juxtapose the black base of an 18-foot split island, where a dining table in walnut is moderately raised to define the eating and cooking areas. “We liked the idea of integrating the table into the island rather than an antiquated kitchen area with a circle or square table,” Mike shared. “The bench area is a fun place to make drinks, prepare food, and there’s a coffee station there as well.” Champagne-gold hardware throughout is the icing—a top-shelf look.
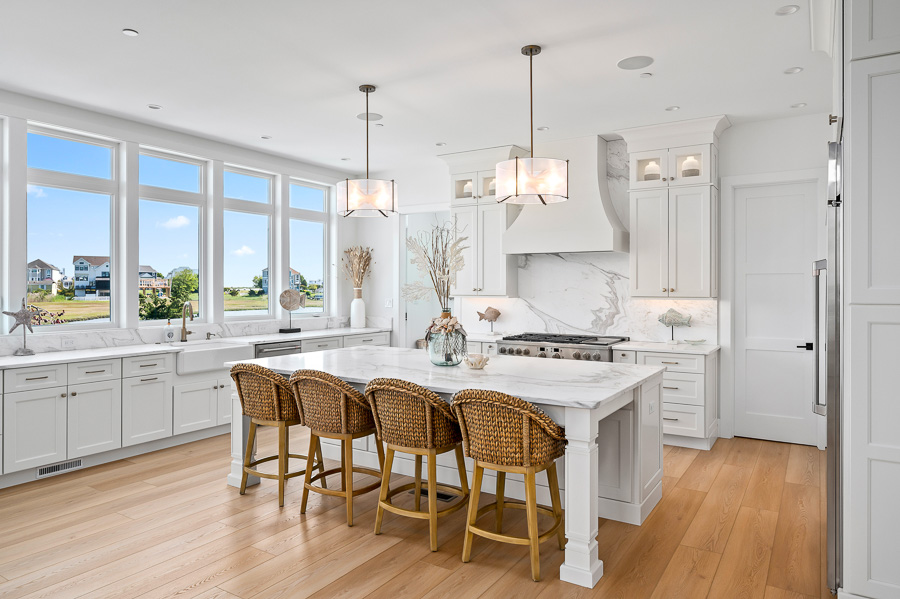
West Ocean City, MD
Photography by Grant L. Gursky
An Inlet Isle family home designed for gathering loved ones takes on a life of its own thanks to David Bradley and his Bradley Construction, Inc. team. Enlisting in Bradley Construction with architect Van Franke, no detail was spared during the design-build process. The Gold D’Or marble countertop and backsplash with tidal-esque movement and dramatic gold veining was a happy accident, Laura says. Initially, she selected a quartz surface with a mishmash colorscape because “I wanted it to be like art.” She didn’t love it. “I was picking it out because it was different.”
So, when That Design Studio delivered so-called bad news that the quartz was backordered for six months, Laura saw this as an invitation to seek out a just-right slab for the purely white kitchen with layers of detail. For example, mission-style legs on the island deliver a tailored air of formality—a furniture feel. Honey bronze hardware complements subtle glitz on surfaces, and a milky-white apron sink looks out over the bay through a wall of windows and a generous length of storage beneath them. Basket-weave bar stools introduce texture while wide-plank CoreTech flooring in a sand tone warms the wide-open room. Franke adds, “The floor plan is very intentional with the kitchen located right off the mudroom so kids can come in from the pool, migrate through the space where there’s a powder room, and flow into the kitchen and two-story great room.”
Email: Info@CoastalStyleMag.com
Phone: 410-205-MAGS
Terms of Use
