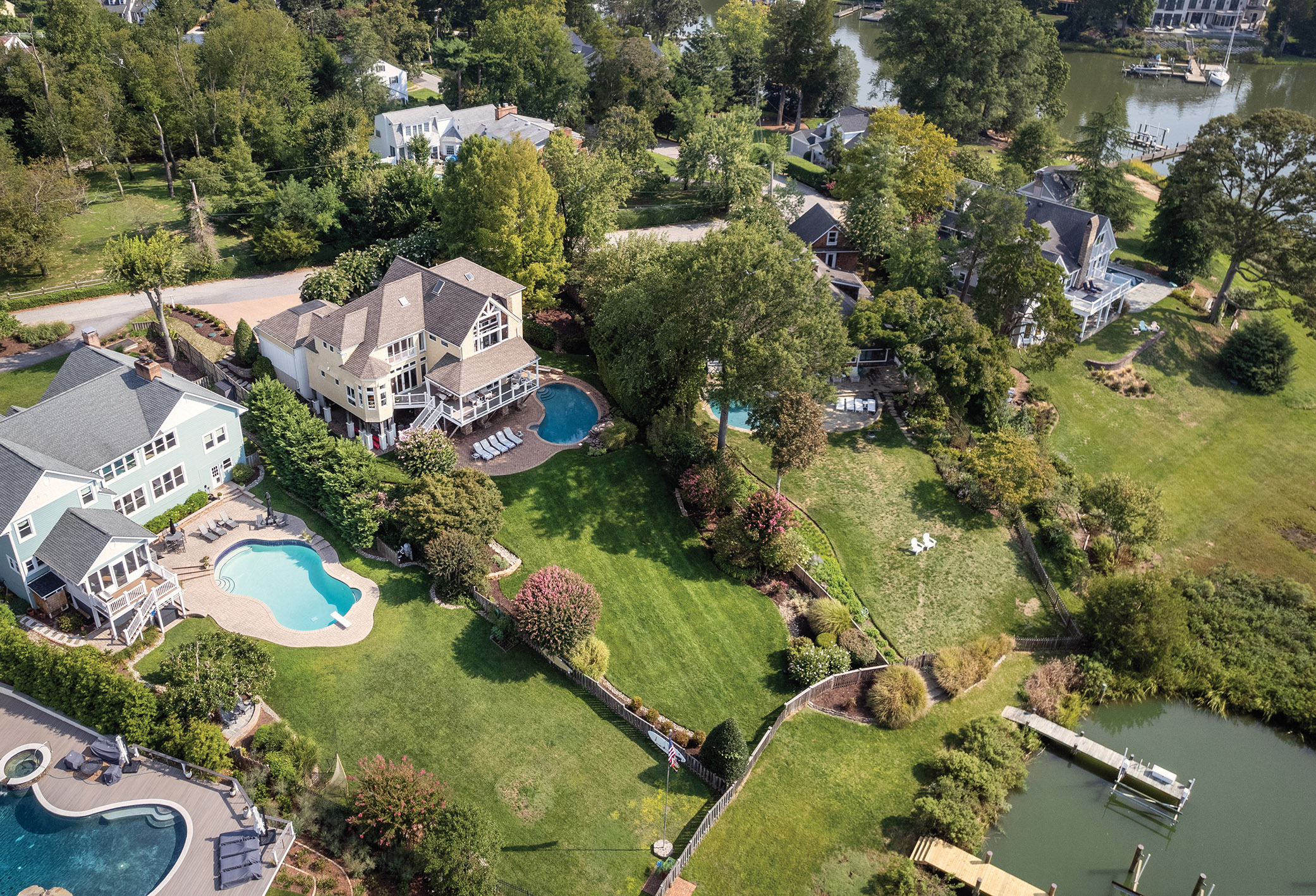
A post-and-beam residence in Annapolis is renovated as the Sullivans evolve
Written by Kristen Hampshire | Photography by Peak Visuals
When a house speaks to you, no matter the surface-level impracticalities, you listen to your gut.
“It was a feeling,” says Kerrie Sullivan of entering their post-and-beam Annapolis home on a wedge of property overlooking the South River. A jetty serves the Chesapeake tributary cove shared by seven neighbors, protecting a special spot with a swell of memories.
The Sullivans’ girls were age three, five, and seven when they moved into what was then a three-bedroom home—two bedrooms upstairs and one in the basement. A third room on the upper level functioned as a hangout space.
Kerrie rewinds to the days of Pottery Barn bunks for the girls, sleepovers with friends sacking out in the loft, and lots of play and laughter. Glancing at an original floor plan rendering, most would say, “That’s just not going to work for a family of five.”
The floor plan did completely work—until it didn’t. The Sullivans’ renovation story spanned years and all kinds of growth. Much like living in a space before choosing artwork, they took a wait-and-see approach to renovations. The family lived in the moment, and when they grew out of a stage, they called on interior designer Deanna Gurri for an edit.
Kerrie calls it “needs-based building.”
“It was more reactive, like, ‘We are in this mode now and this is hard. How can this be easier?’” Kerrie relates. “Every time we built something different, it completely changed our lives.”
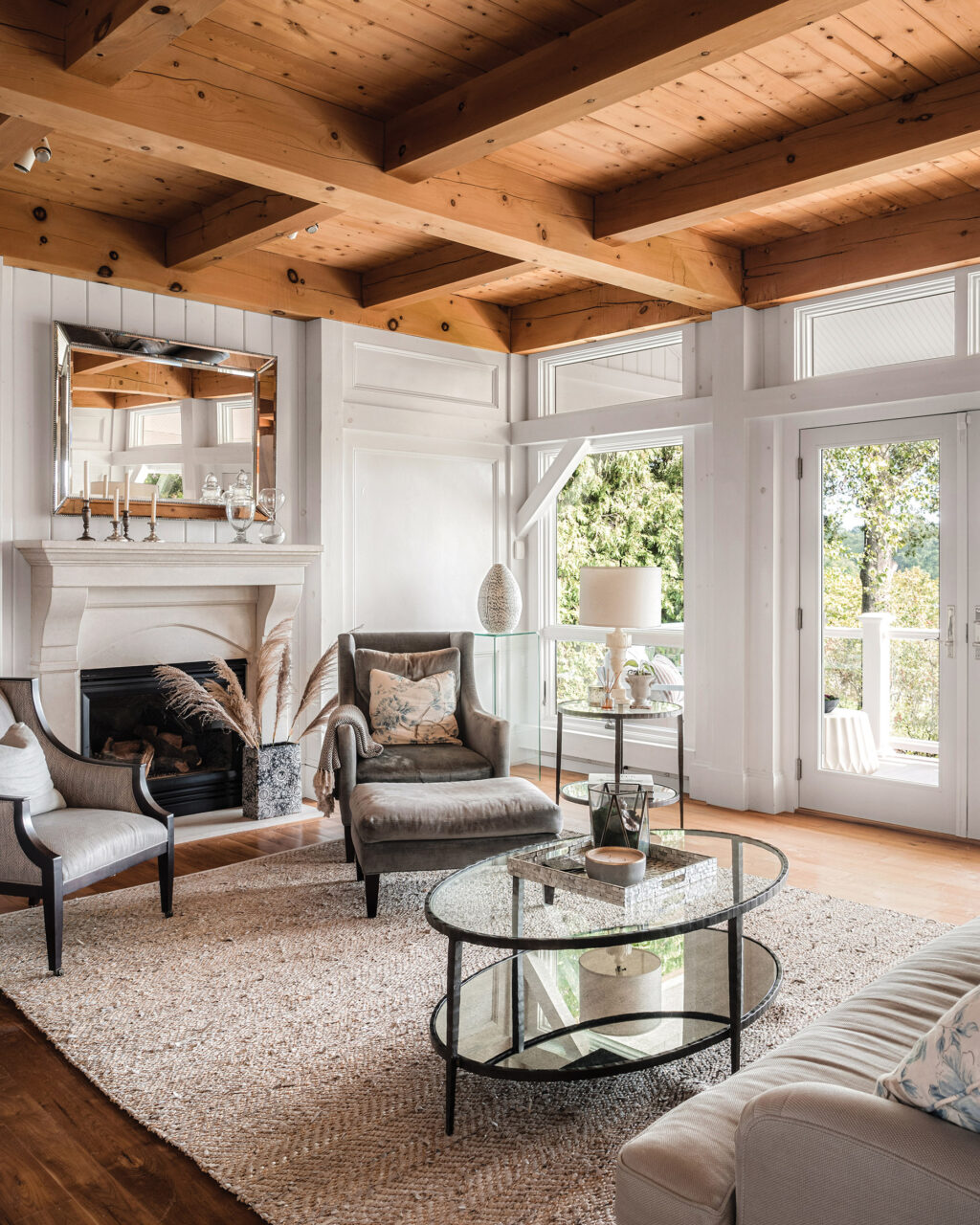
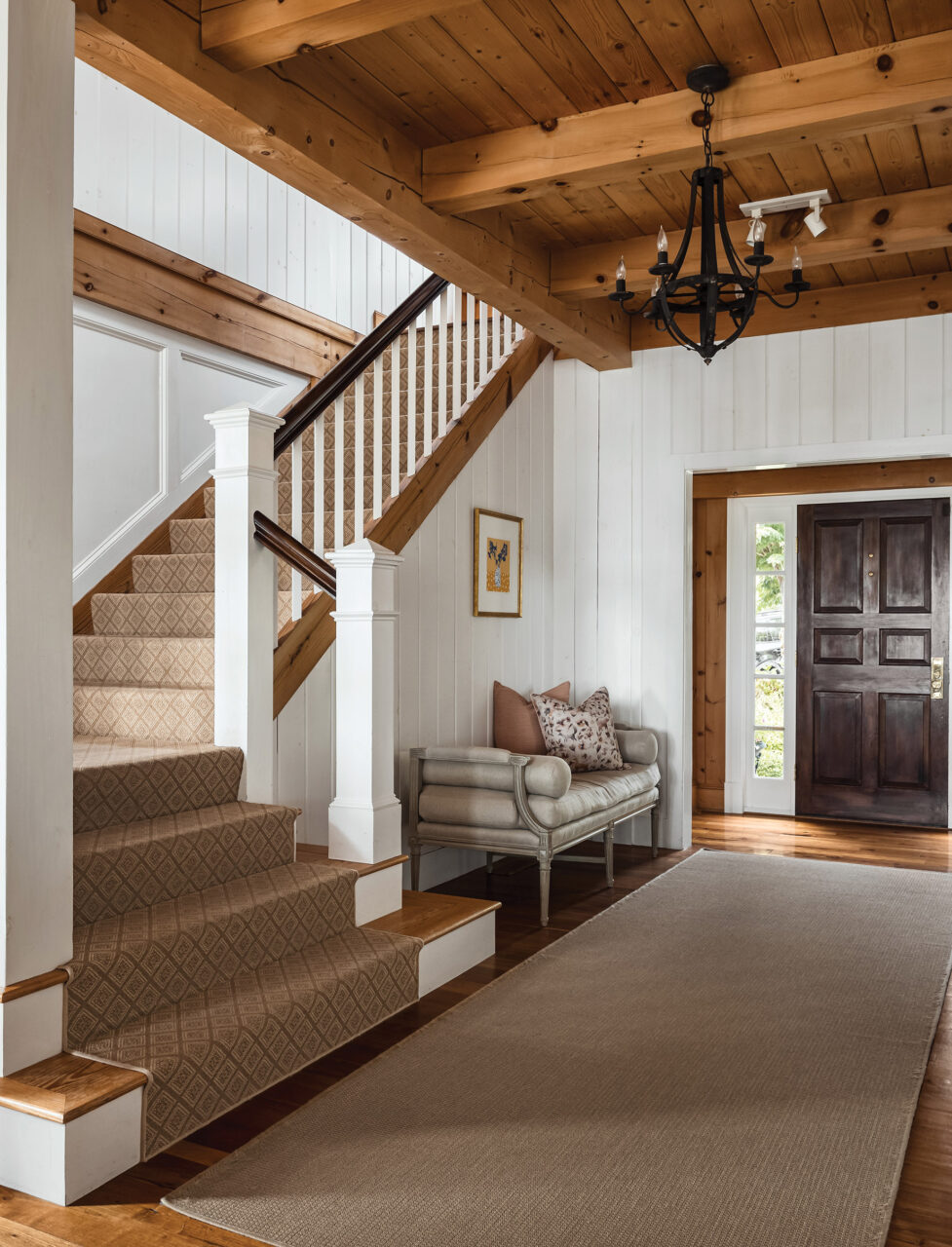
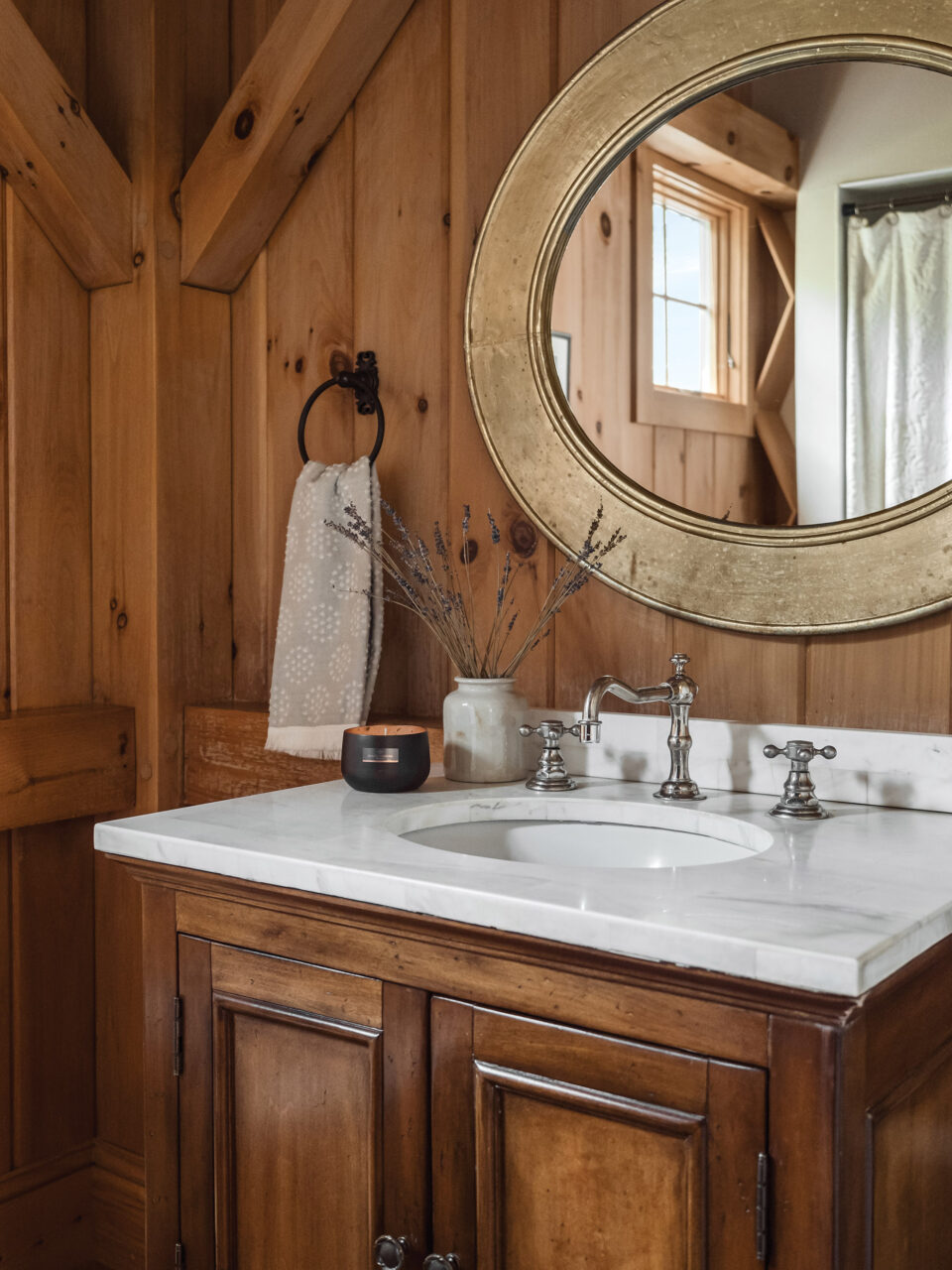

When Deanna joined Taylor Hart Design, the evolution of the home continued with the recent main floor reno that transformed how the Sullivan family enjoys time together. And it’s decidedly “them.”
“The reason the home is so special is it really reads, ‘lived in,’” Deanna says. “It’s beautiful and yet so touchable—casually elegant.”
Taylor Hart Design’s principal Laurie Hart says, “We maintained the integrity of the house. It’s about staying true to architectural integrity, not just going in and putting in the latest Instagram trend. We are very mindful about making sure the design represents the home, enhances it, and doesn’t take you down a path that isn’t you.”
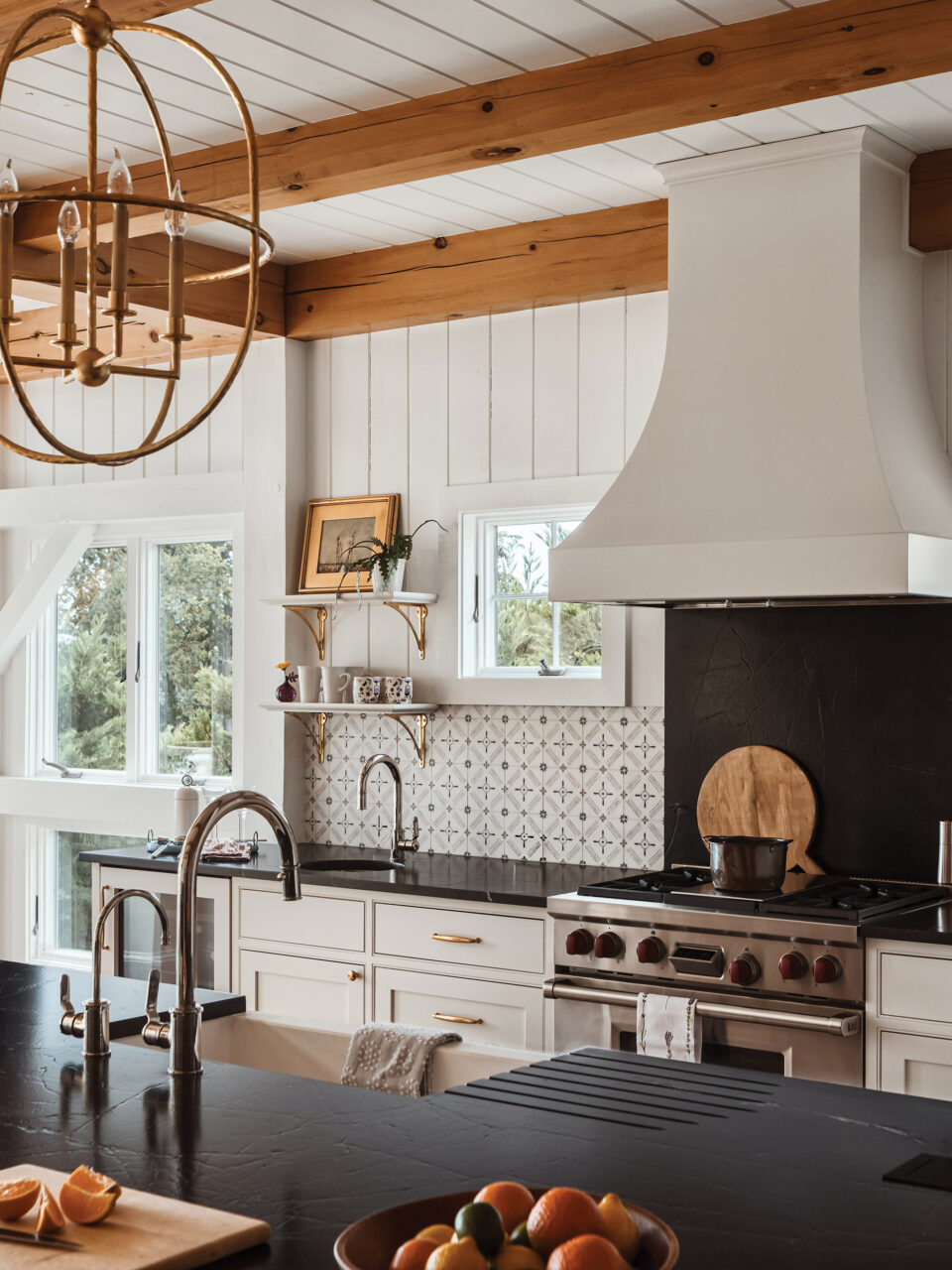
Everyone, to the Kitchen
The previous Pullman kitchen and distinct dining, living and cooking spaces fostered separation rather than gathering. “Every square inch of the space had to be manipulated in some way,” Deanna says.
For starters, a beam deemed not structurally sound was removed. Also, the construction team at Cumberstone Builders led by Brice Colhoun dropped the tongue-and-groove ceiling to make way for recessed lighting.
Hiding utilities in a post-and-beam structure is no easy feat. “The ceiling takes up some of the beam dimension but not enough to notice when you’re in the kitchen space,” Deanna says. They traded outdated spotlights that ran hot with seamless fixtures by Visual Comfort and open-oval, candelabra-style pendants.
Hickory flooring throughout was refinished by Elite Hardwood Flooring. The walnut island intentionally plays off the chocolate-brown knots in the southern yellow pine beams and knots of a similar hue in the flooring. “It’s very harmonious,” Deanna says of the visual connection.
Custom cabinets by Heister House offer tailored storage with thoughtful hardware selection. “We have brass hardware throughout the house, and we didn’t want to abandon that,” Deanna says of the natural unlacquered cabinet pulls and knobs. Warm, polished nickel plumbing fixtures add interest and connect with the appliances.
Made-to-order Carrara 6-by-6-inch backsplash tiles were printed in a pattern called Artisan Mill Hammerstone by California-based Stone Impressions. The countertops appear to be soapstone—but look again. Black diamond leathered quartzite, a natural stone, lends a highly texturized look. The same material backs the range.
Meanwhile, a range hood by Stanisci Design forms a dramatic swoop of 24 to 42 inches, top to base. The curvature ushers in light from adjacent flanking windows and allows the beam design to shine, while still serving as a kitchen focal point. “We wanted it to be more delicate at the top because anything too rectilinear would compete with the lines of the tongue-and-groove,” Deanna explains.
Now, the kitchen integrates seamlessly with a dining area, where the Sullivans’ existing table and reupholstered seating by Lee Industries offer a welcome space for brunch, a family favorite.
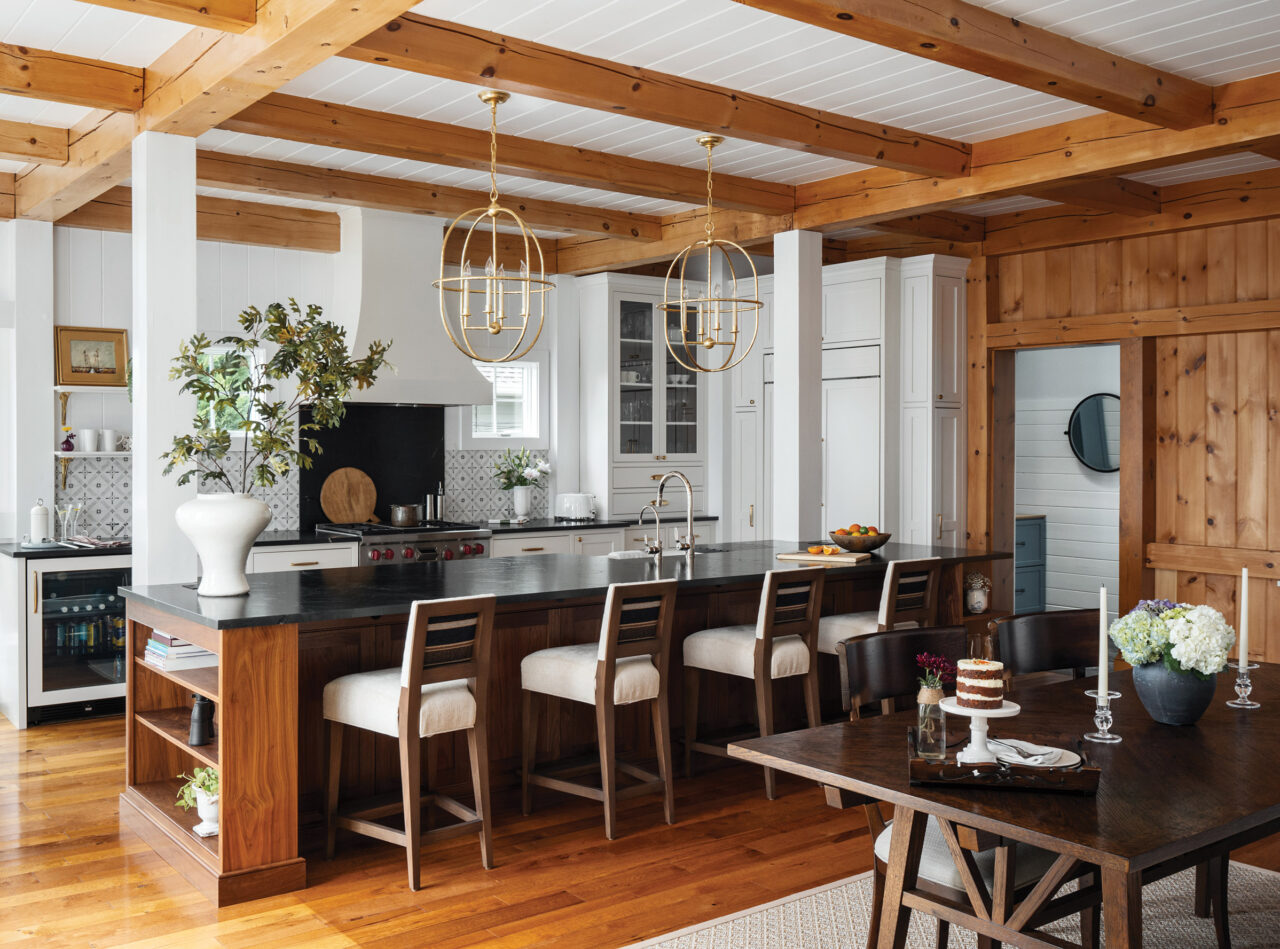
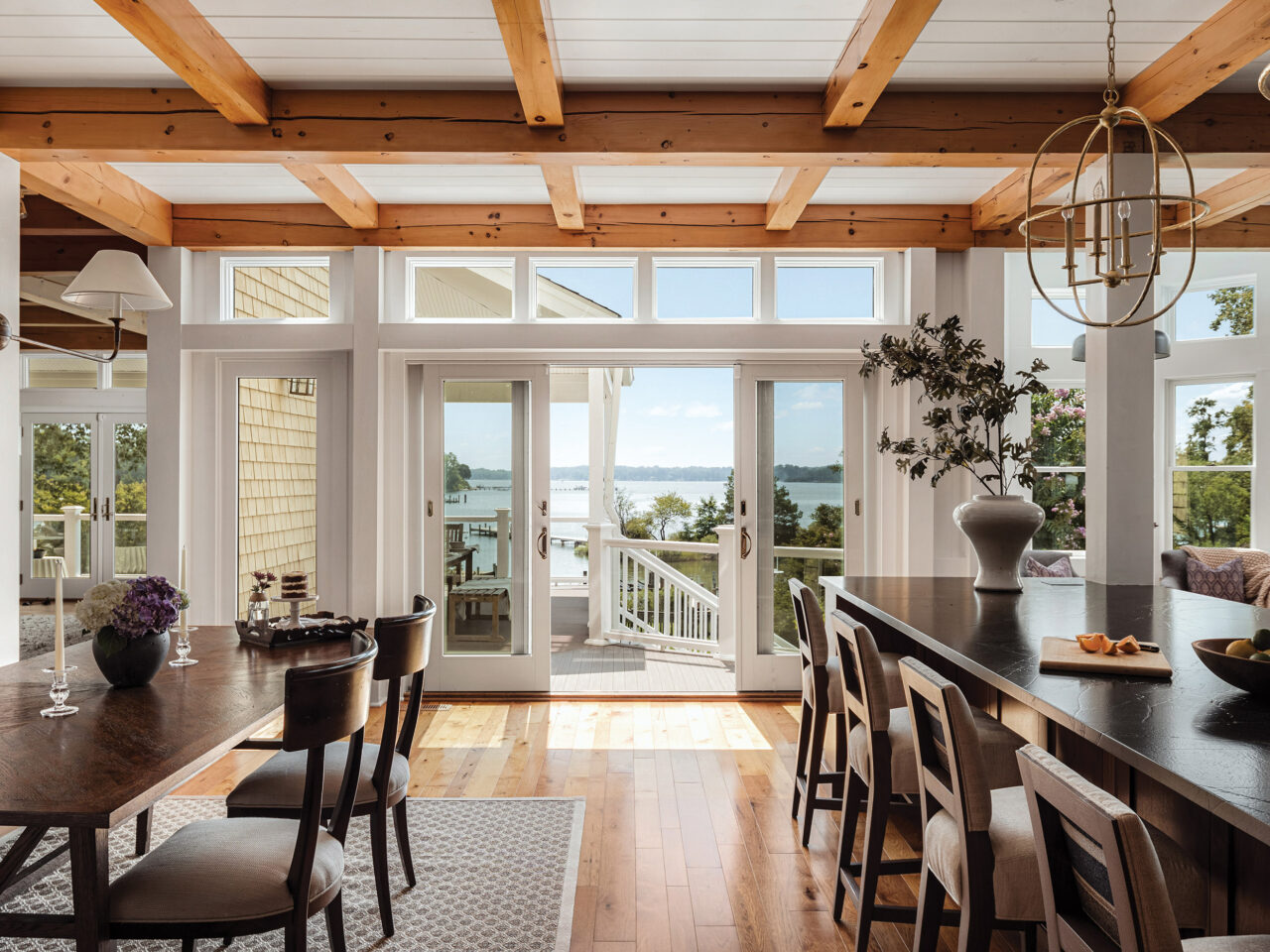
Multipurpose Mudroom
Rewinding in the renovation story, the breezeway-mudroom with garage and exterior entries addressed a common pain: Where to put all the things? “We knew we would attack the kitchen eventually, but we needed to address this space sooner,” Deanna says.
Back to make-life-easier mode. Kids in and out, waterplay, and the usual family traffic—there had to be a better way.
Every project was driven by process, including this one.
Deanna prompted the Sullivans to consider how they move through spaces and daily routines, simple motions like reaching here and there for this and that. “We considered what would be handy to have in cabinets,” Kerrie says, relating that Deanna was “five steps ahead of me at all times.”
They landed on a design that repurposed a breezeway into a fully functioning mudroom that felt just as warm as it is useful. The cabinetry was painted in Benjamin Moore Britannia Blue. The fixture by 2nd Ave Custom Lighting out of New York adds elegance. Skylights usher in the sun, and a practical porcelain tile floor welcomes all the mud without necessitating too much cleaning maintenance.
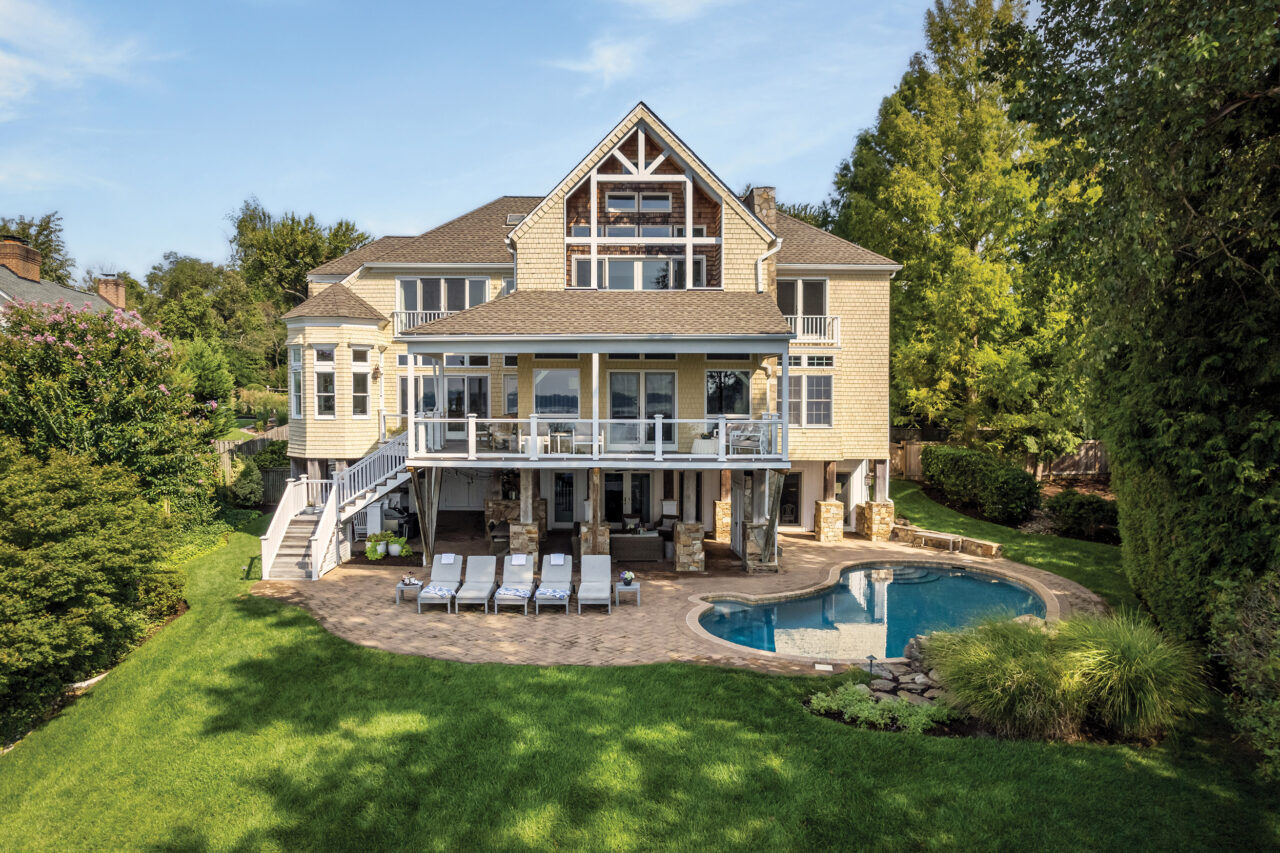
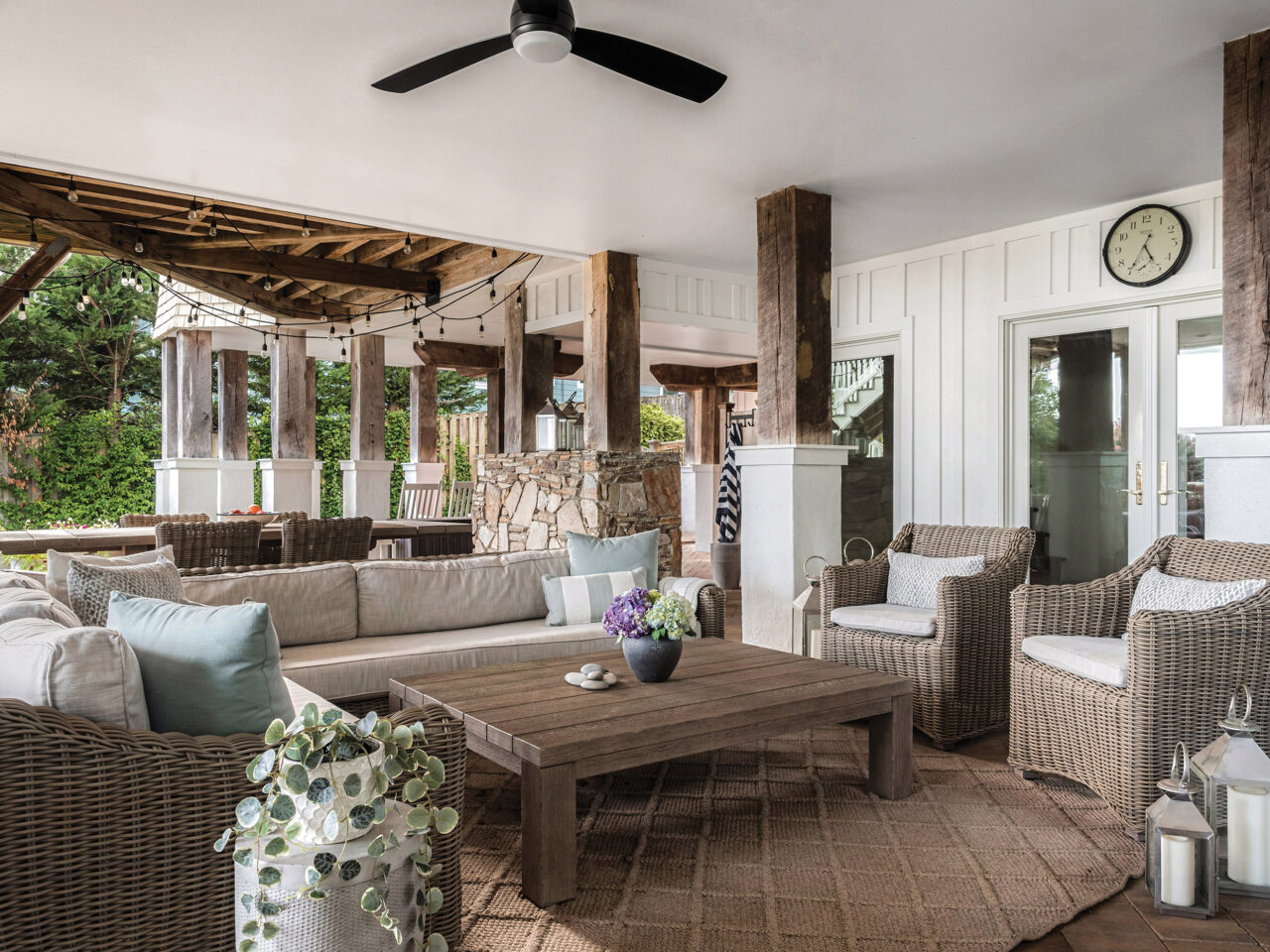
The Greater Outdoors
Picture the “before” underneath beams that buttress a cantilevered upstairs deck from the adjoining kitchen. It was prone to puddling but remedied somewhat by #4 crushed stone and some pavers. Weeds encroached and the grilling area was pretty bleak. “It felt very disconnected from the home,” Kerrie says.
This prime waterfront covered space was by no means a desirable hangout area.
The dual efforts of Taylor Hart Design and Davidsonville-based landscape design-build firm Wilsonscapes, operated by its principal Ron Wilson, resulted in a reinvented outdoor living space, permeable paver undercover patio, pool surround, and plantings.
Weathered beams juxtapose clean white columns in a groove style that borrows from interior finishes. Now fully furnished with gathering spaces, a TV, and lounge space, the lower outdoor area is next level.
“It’s a whole other room of our house now,” Kerrie says.
The same happened on a main level deck previously guarded by picket posts that interfered with views. The Sullivans put rocking chairs on the perch so they could see above the wooden rail. They traded the barrier for all glass and refreshed outdoor furniture from Harmony Home.
The change opened up sight lines completely. And the home’s warm “this is it” feel carries on with an openness that invites the next chapters.
Kerrie says, “Renovating your space—what you’re doing is creating places to gather.” CS
Email: Info@CoastalStyleMag.com
Phone: 410-205-MAGS
Terms of Use
