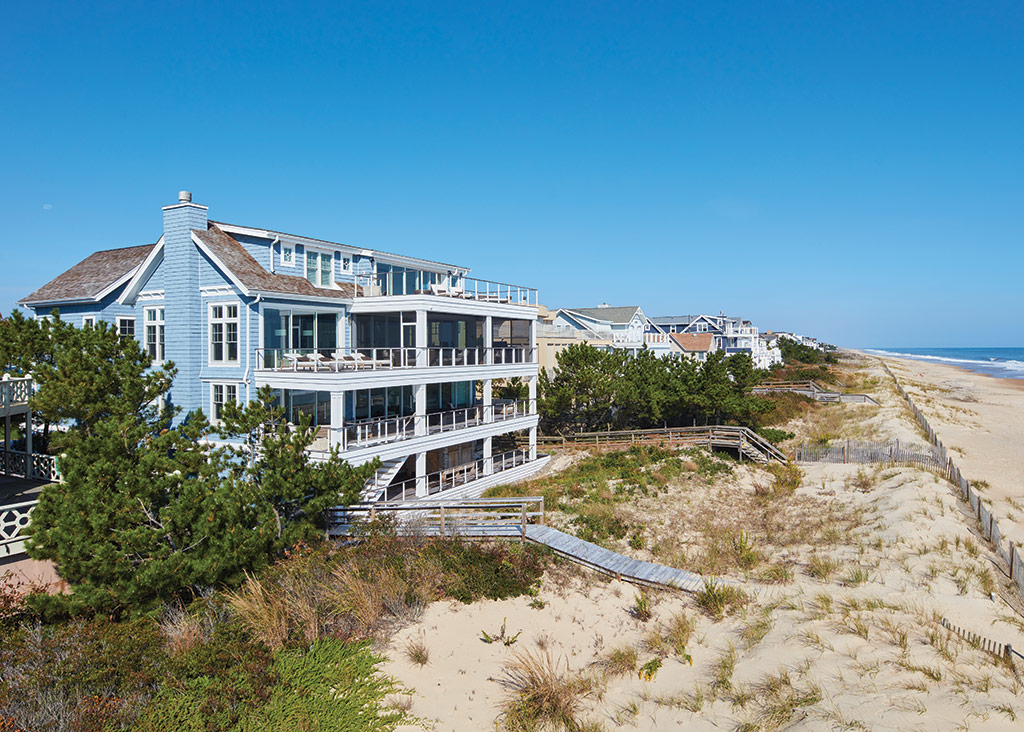
An oceanfront, memory-making residence is custom-built for a large family in Bethany Beach
Written by Kristen Hampshire
Photography by Dana Hoff
Literally a tall order that also spans far and wide, this nearly 9,500 square-foot Bethany Beach retreat was designed and built by Marnie Custom Homes for a Washington D.C. family.
A compound in its own right, every space has a purpose, from two outdoor cedar showers for rinsing off salt and sand to a library with an authentic rolling ladder and a generous bunk room.
All told, there are nine bedrooms, an equal number of bathrooms, walls of windows overlooking the Atlantic, and oceanfront decks for days. The beach breathes into the four-story home, which offers living space for a large family and guests without sacrificing airy headroom, thanks to skillful engineering for ductwork that minimizes ceiling volume.
The completed home by custom builder Marnie Oursler takes the place of a tear-down. With a vision of beachfront memory-making, the family found the property and enlisted her company to carry it out. Host of DIY Network’s “Big Beach Builds” and CEO of her eponymous firm, Marnie specializes in sustainable, LEED-certified beach homes using locally sourced materials.
Marnie shares the backstory and build story of Wavehaven during a walk-through of a different work-in-progress. Describing the process with an energy and command over the construction environment, it’s easy to see why homeowners trust her with the creation of a family milestone.
The most rewarding part, Marnie says, was delivering on the client’s dream. “They were so excited about the build and completing it for their family,” she relates.
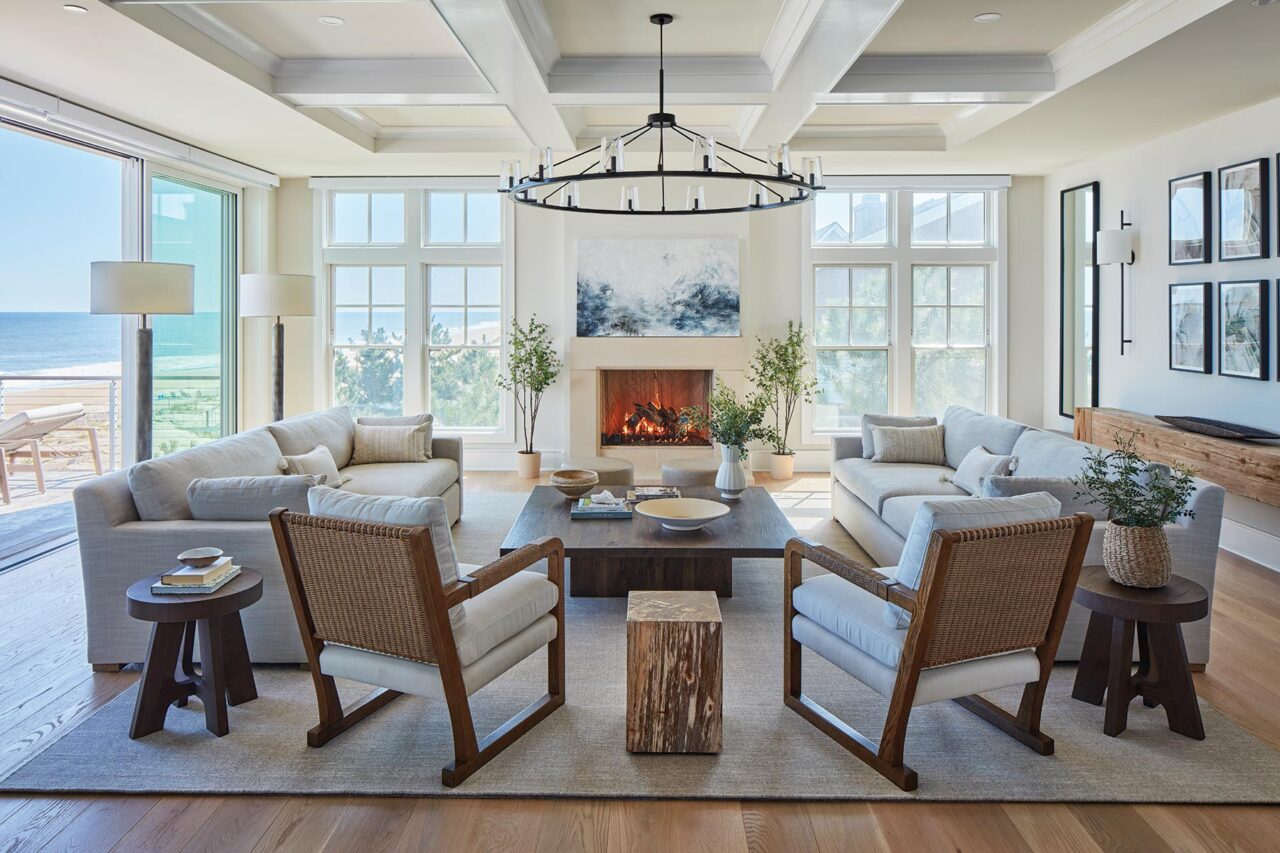

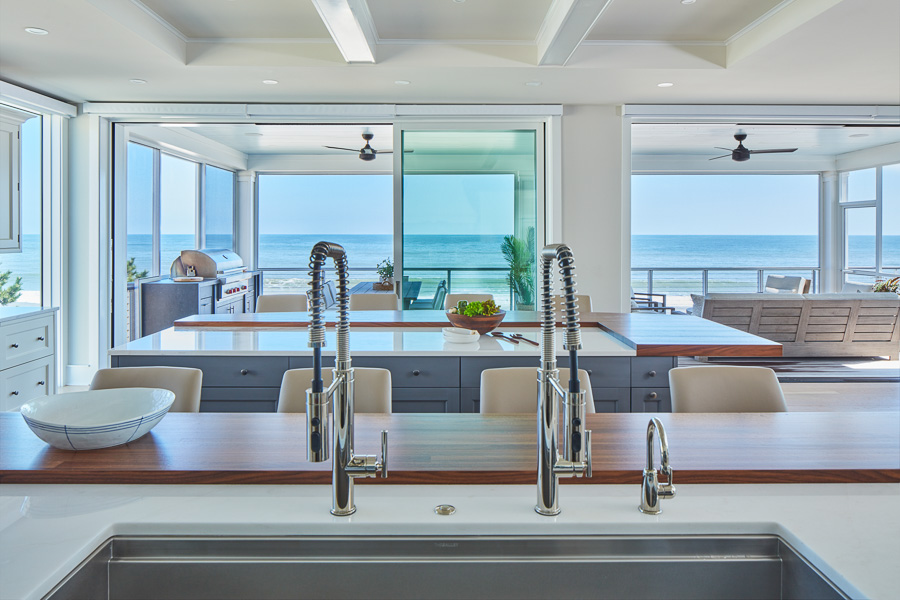
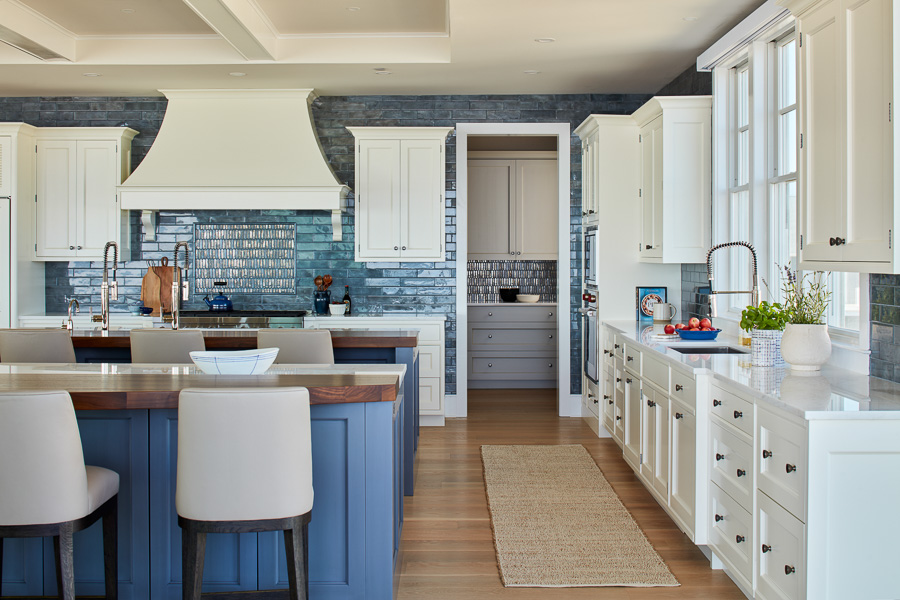
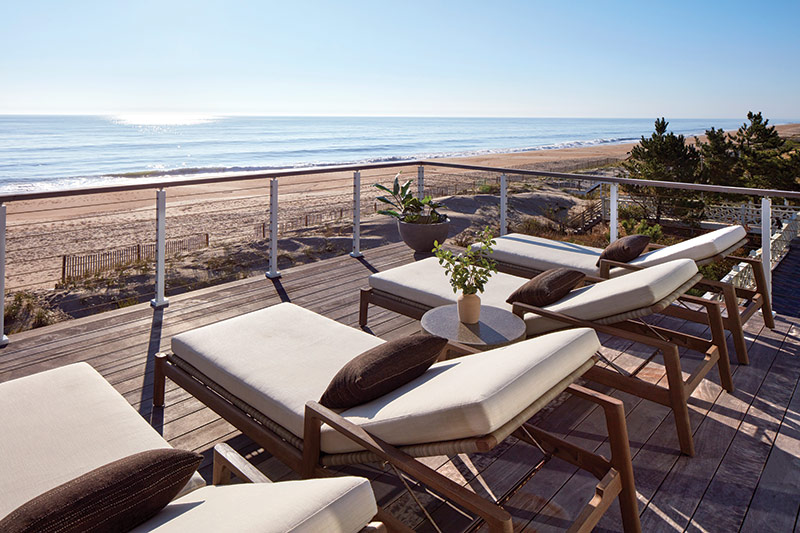 Sand, Sea, Spacemaking
Sand, Sea, Spacemaking
Marnie enlisted the local area’s color palette and aesthetic as inspiration for the interior—blues, sandy wood tones, dune hues, nautical shiplap and a blending of casual, coastal and dressed-down formal spaces like the dining room and library.
The home’s epicenter lies in the main living area and the showpiece kitchen, featuring variegated blue glass tile that scales the backsplash to the walnut island surfaces with slightly sunken quartz inlay for prep. Despite its elegance, this kitchen is designed for real cooking; a truly functional space for a family that cooks, dines and entertains together.
“Seating and island space is always a priority,” Marnie says. “We always talk through the traffic pattern—when do you grill out or cook in? How many people in the family participate? What are their roles?”
As a result of these pre-design discussions, there are three sinks: a main five-foot galley sink and auxiliary sink in the prep island, along with a sink against the wall.
Inside and out at this 9,500 sq. ft. oceanfront family retreat in Bethany Beach, every space has a purpose, from two outdoor cedar showers for rinsing off salt and sand to completely retractable glass doors on its four levels.
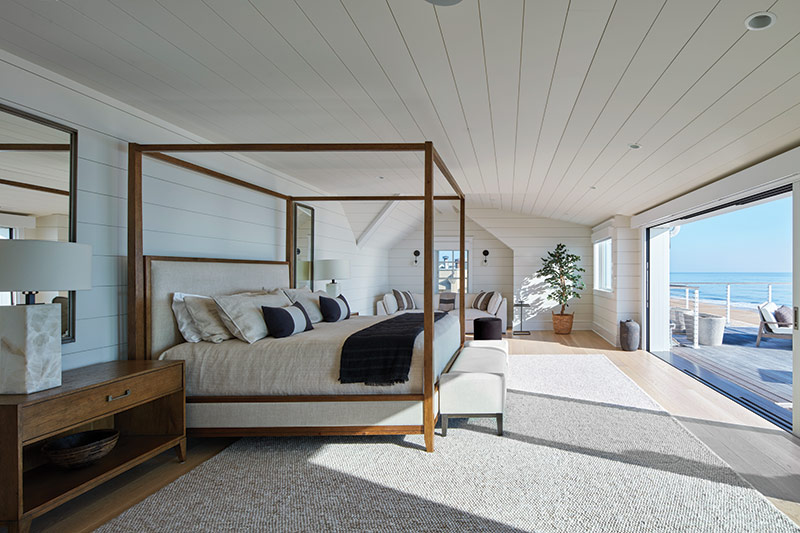
Inspired Finishes and Textures
Custom millwork throughout the home includes coffered ceilings, distressed wood walls with complementary beam ceiling accents, beadboard and built-ins.
Contemporary sandstone walls echo the texture of what the kids bring in between their toes. Walls, ceilings, floors—all surfaces were selected for their utility, harmony and timelessness.
Each of the house’s four levels opens to fresh sea breezes through completely retractable floor-to-ceiling glass doors. With Ipe wood decking to withstand the winds, four balconies on the front plus four spanning decks on the back usher in all this private beach gated community has to offer.
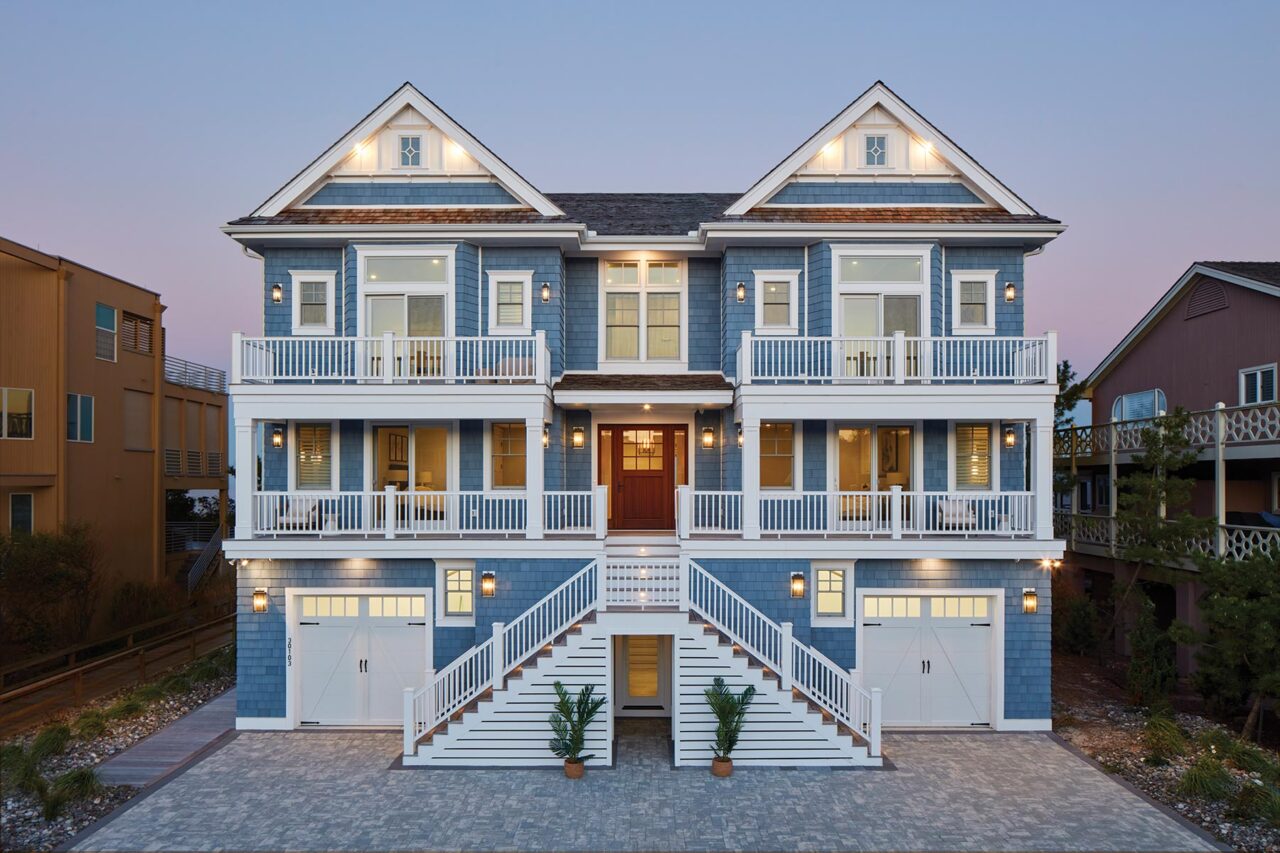



Bunking In
Creative bunk spaces are a signature feature of Marnie’s designs. This home has four. Sitting parallel to the bunks is a refined yet casual storage console with locker storage and room for a big-screen TV. A beachy wallpaper inlay by Gray Malin adds a classic surf vibe.
Bespoke Conveniences
Two essentials for any custom beach house include user-friendly laundry rooms for everyone’s post-beach gear and easy-access beverage stations for coffee, cool-downs and cocktails. With laundry on every level and beverage centers on both ground and kitchen floors, this home’s spaciousness never diminishes its convenience.
“This is such a wonderful family,” says Marnie, “and it was such a fun home to build for them to enjoy together.” CS
Email: Info@CoastalStyleMag.com
Phone: 410-205-MAGS
Terms of Use
