Family was the inspiration behind Michael and Cathy Cummings’ new dream home — just two doors down from their previous home
Written by Olivia Minzola | Photography by Krista Valliant
For Michael and Cathy Cummings, family means everything. And what better way to celebrate family than to build a custom, coastal dream home where loved ones can gather to create new memories together.
Having grown up in Wilmington and spending much of his adulthood in Bethany Beach, Michael has always been fond of all that Delaware has to offer. Now, he and his wife are looking to share their love of the Shore with their children and grandchildren. According to the couple: “That’s what life is all about.”
As the founder and CEO of Miken Builders, Michael did not have to search far for a custom homebuilder. The Cummingses decided on a relatively convenient location for their new residence, as well, just two houses away from their existing home, in downtown Bethany Beach.
Before any work could begin, the couple were tasked with placing their home on the market. With the help of Seaside Home Staging and Design, the house was redecorated, repaired, repainted and sold in less than 10 days. Requesting additional assistance from the company’s owner, Kathleen Barnes, with their new residence was a no-brainer.
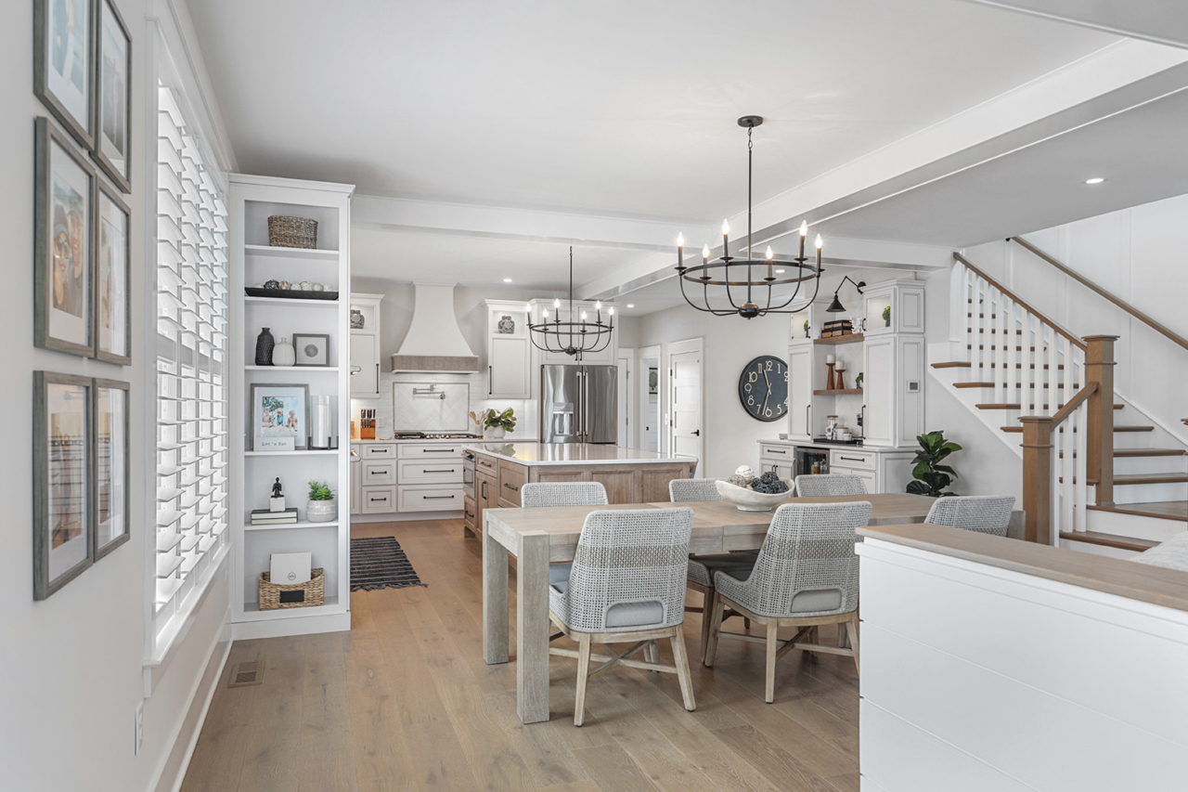
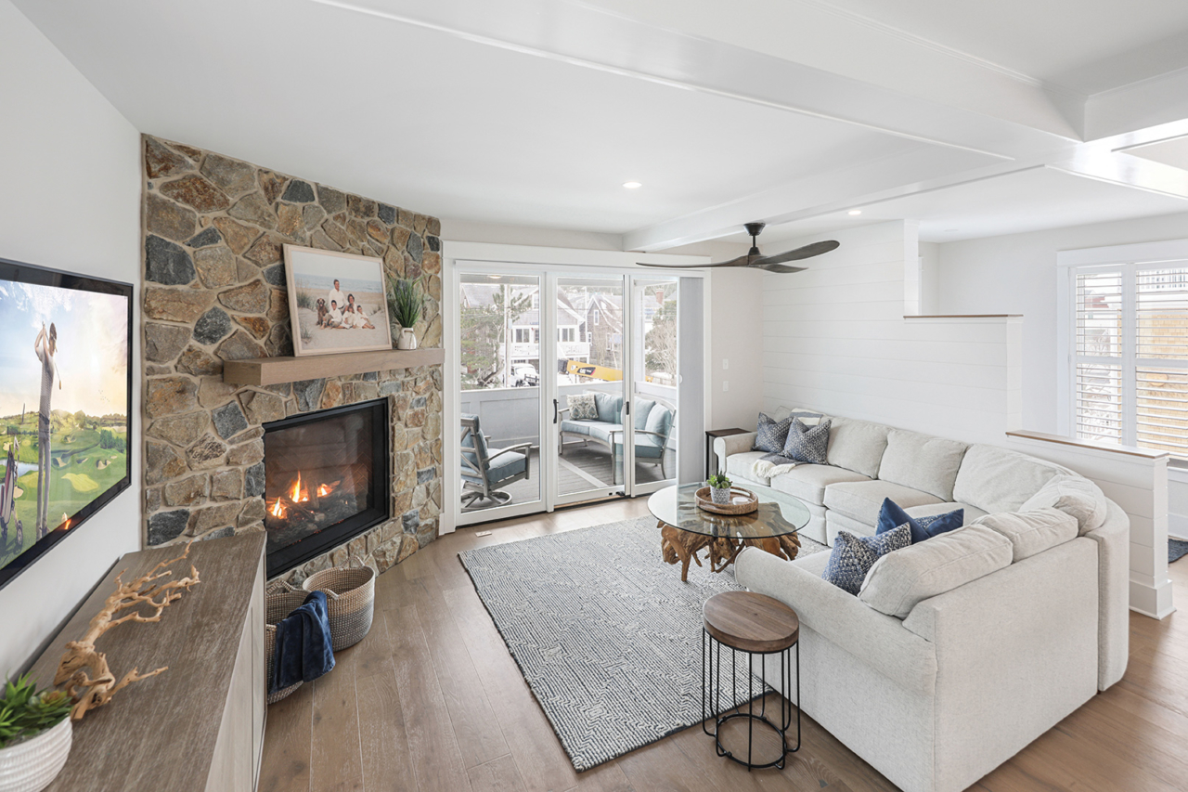
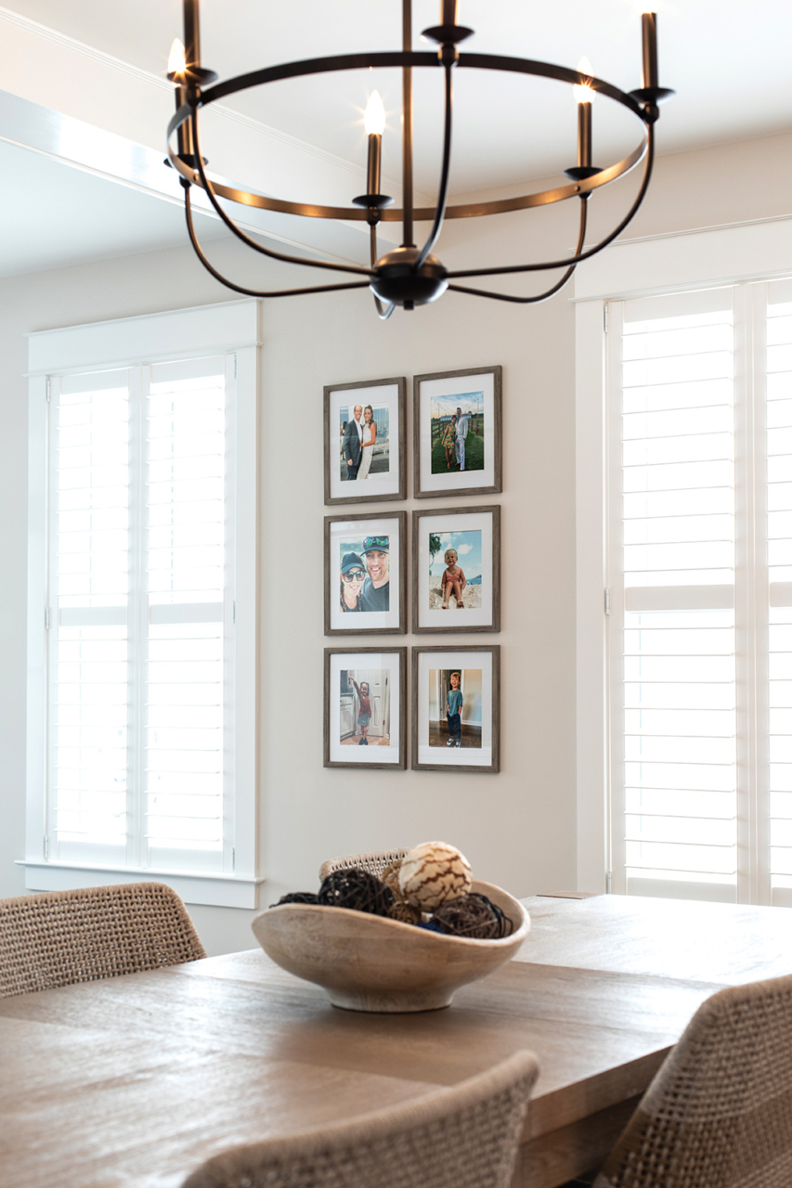
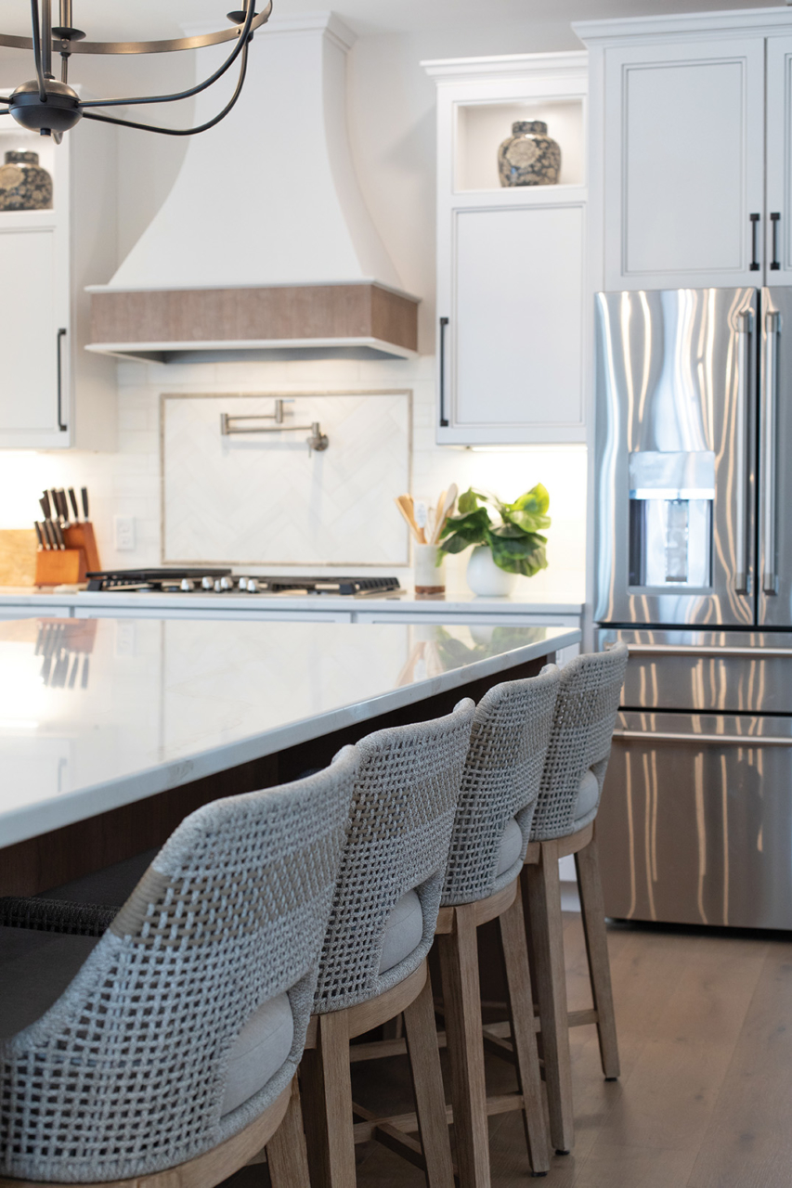
“Everybody has a vision. But pulling that vision together with colors, concept and design is the tricky part. That, for us, is where Kathleen came into play,” explained Michael.
The overall design was inspired by two distinct ideas: an ideal living space for future retirement and an environment suitable for roving grandchildren. Imagine a coastal farmhouse, if you will, located a short distance from the boardwalk and beach, where the adults can sit back and relax as the grandchildren wander and play. Through collaboration with Miken Builders, Seaside Staging Home and Design has turned this dream design into a reality.
The kitchen area is sleek and refined, and yet, upon closer inspection, its natural-wood kitchen island, stove hood with a driftwood band and engineered hardwood flooring emanate a delicate balance between a coastal and rustic feel. Additionally, the basket chandeliers in matte black were added by Barnes to complement the coastal- farmhouse look. A coffee bar with an intricate wall design — tile, laid in a herringbone pattern — adds a modern touch to the room. All in all, the kitchen area is considerably spacious, a layout that offers family members an excuse to gather here quite comfortably for any given occasion.
Leading upstairs is a board-and-batten staircase, and at the very top sits a custom wooden gate depicting four seashells. Designed to protect both babies and pets, the gate was specifically crafted to fit Michael and Cathy’s coastal theme. Heading back downstairs, family members and guests will come across the powder room. In it, hangs various pieces of rope decor — nautical finds, courtesy of Barnes and her team of interior designers.
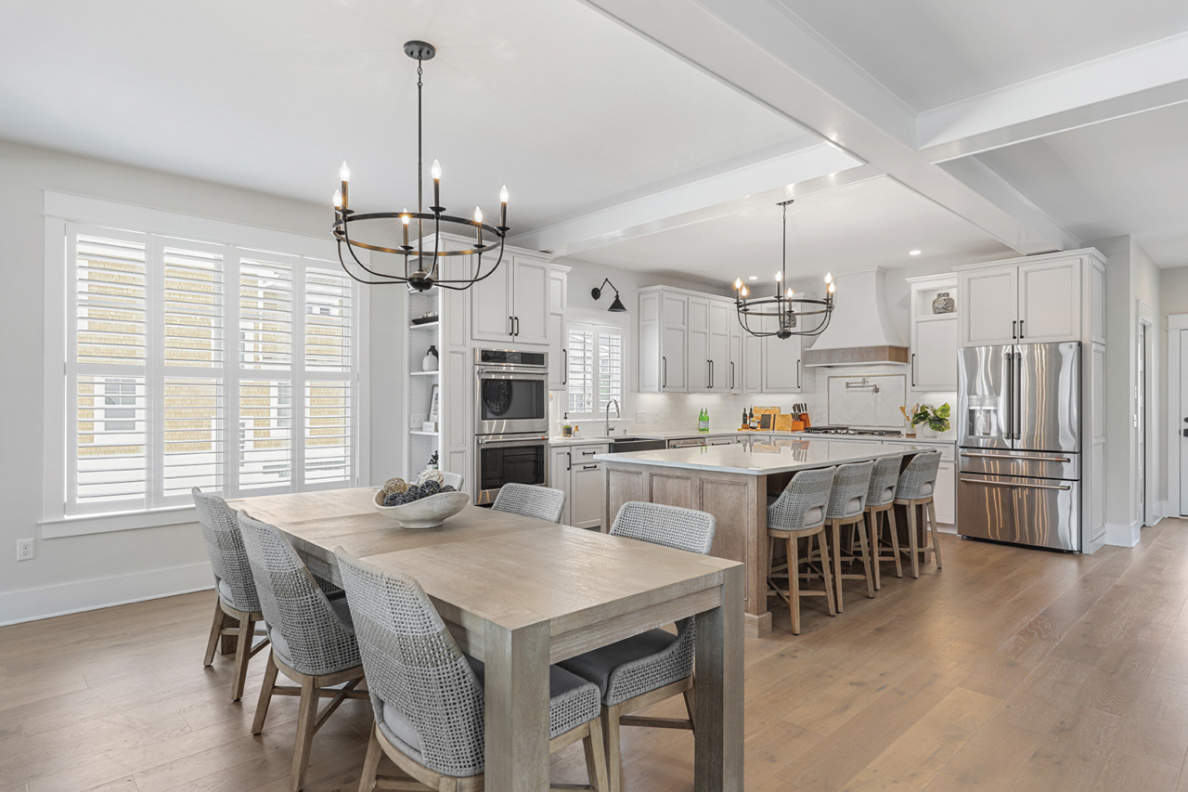
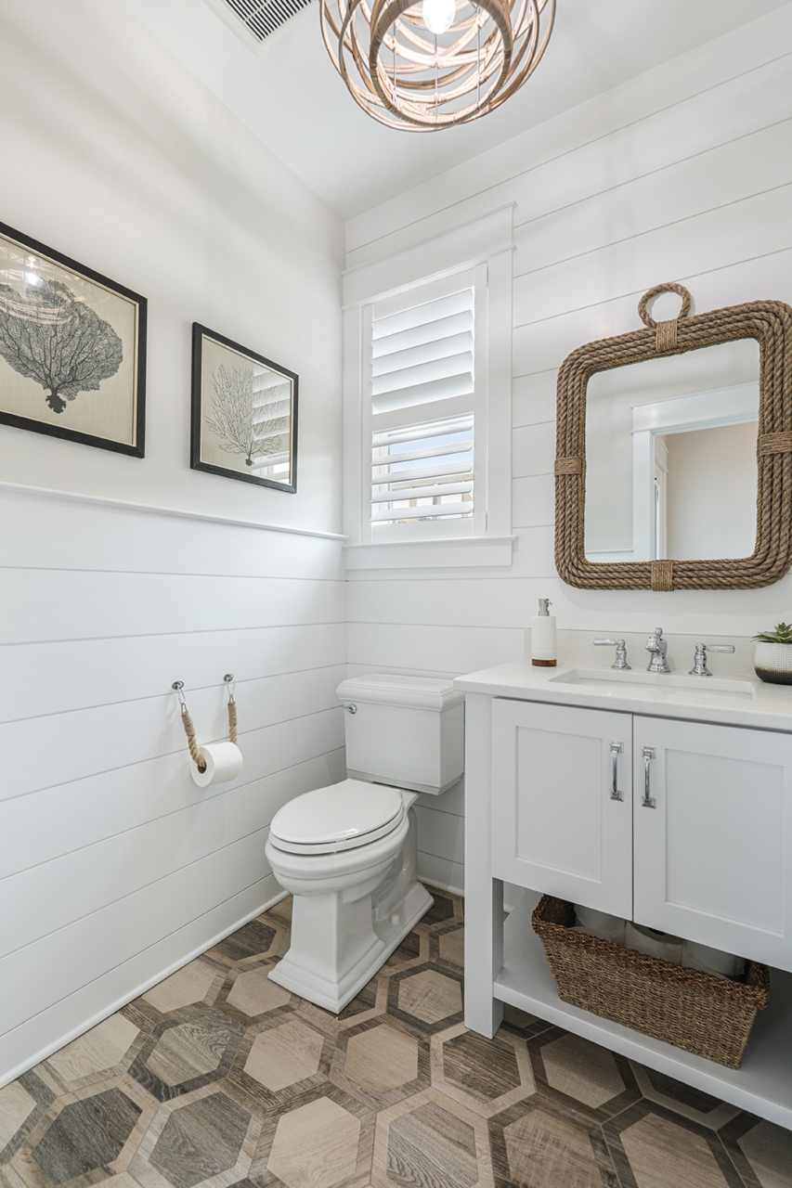
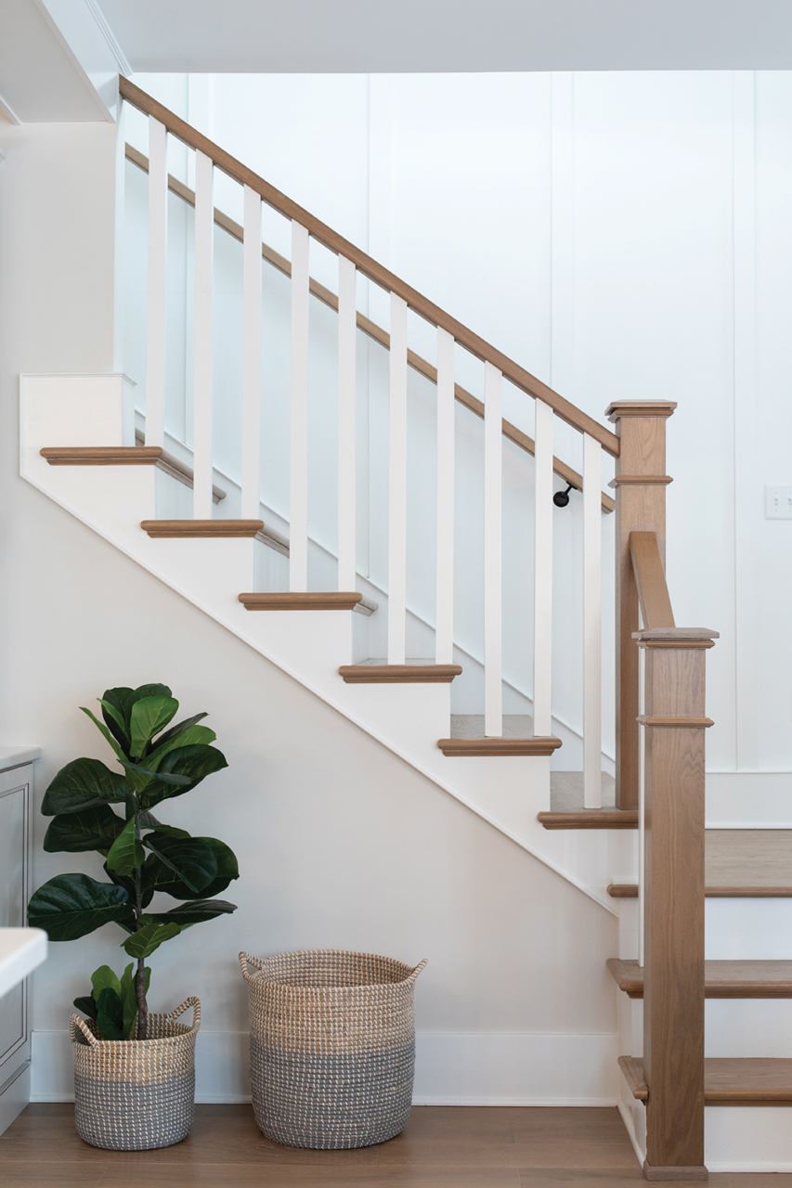
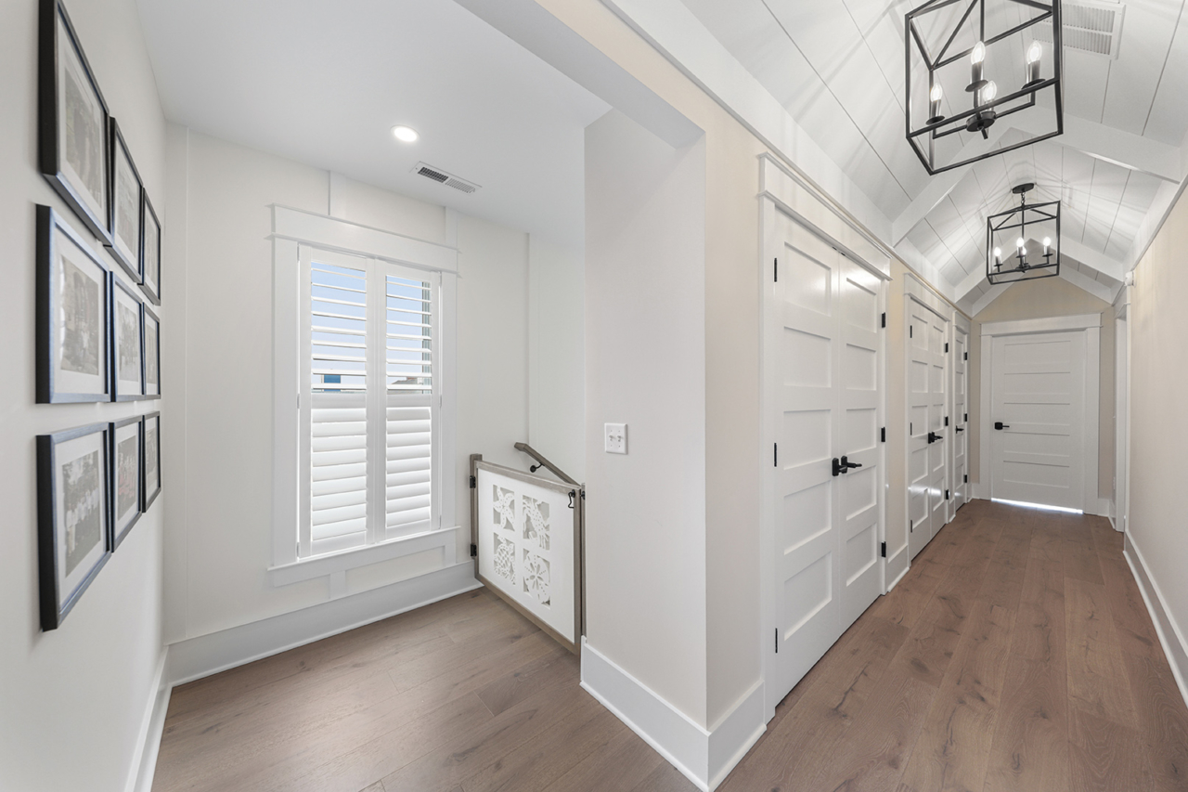
The downstairs walls are purposely bare, save for the framed photographs of the Cummings family. One photo in particular sits in the living room, perched on a wooden mantelpiece, drawing the eye to the cozy, stone fireplace. The glass table in the center of the room is particularly memorable for Michael and Cathy. The couple adore nautical decor and believe the table’s unique driftwood base pulls everything together perfectly.
The Cummingses could not be happier with their new home and feel fortunate to have had the opportunity to work with Barnes and her dedicated team at Seaside Home Staging and Design. “Our new space is great for communicating, for gathering. Everything about our home turned out perfectly.” CS
