A Fenwick Island property is designed as a home-within-a-home for family and guests, and waterfront entertainment for making memories
Written by Kristen Hampshire | Photography by Svetlana Leahy
Right property, right placement. The Fenwick Island property Frank Willing acquired on the shoreline of this peninsula that juts into the Atlantic called for capitalizing on sunrise, sunset and the water views beyond. Willing, president of Paul Davis Restoration, enlisted in longtime friend and colleague Keith Fisher, architect, to design a family home with some basic priorities. “We wanted a house for the family on the water with a pool and a boat out back,” he says.
Of course, no project is that simple. But a collaboration between Fisher Architecture — known for attention to detail, custom carpentry and craftsmanship — and Willing, with his vision for a casual, beachy, coastal lifestyle, resulted in a home that accommodates their lifestyle today and well into the future.
A Mindful Layout.
A tight site with a canal in the backyard required research and planning to fully utilize the lot and create an interior and exterior design that is functional and aesthetically appealing. “In areas like this, you don’t typically get to install large windows, we were able to creatively give the home nice curb appeal,” Fisher says, noting a nod to nautical with navy Hardie Plank siding, standing seam metal roofing over the front porch and window bay, and rich trim detail that far exceeds the norm. Because of the arrangement with a dock out back and the living space and pool area Willing wanted to connect, Fisher had to create setbacks for a seamless transition. Fisher says, “The minute you walk in, you are connected to where you are with views right out to the pool and canal.” The five-bedroom house with an ensuite for every room maximizes space. “The floor plan allowed for utilitarian spaces like the laundry and powder room to be in the front of the house, and still made way for a desirable look with open spaces and living areas flowing into the back.”
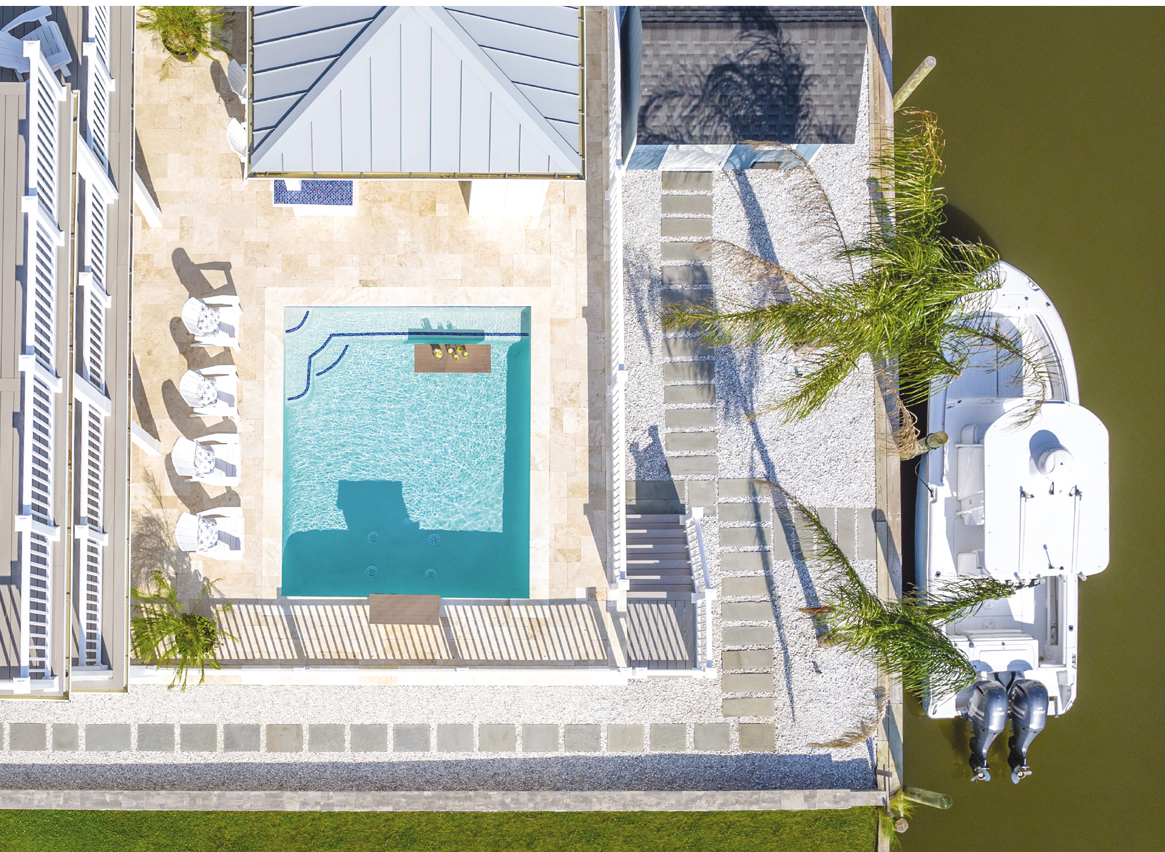
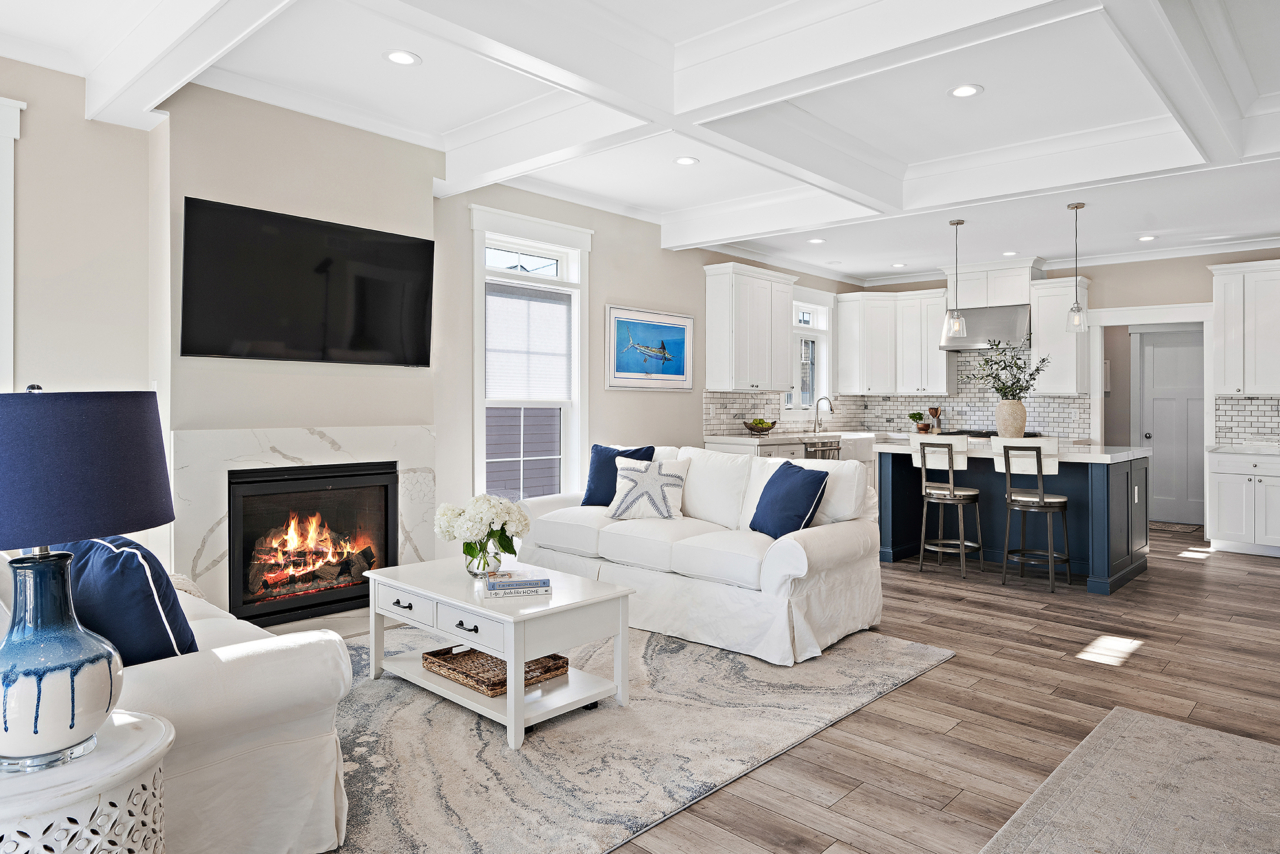

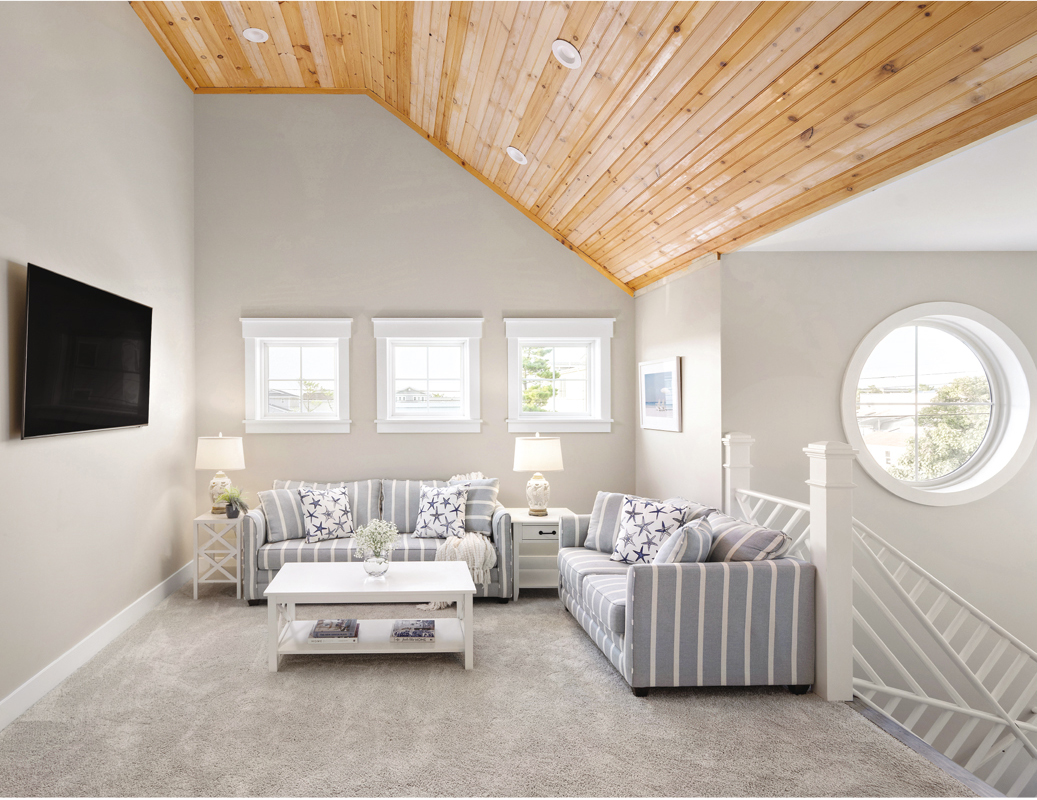
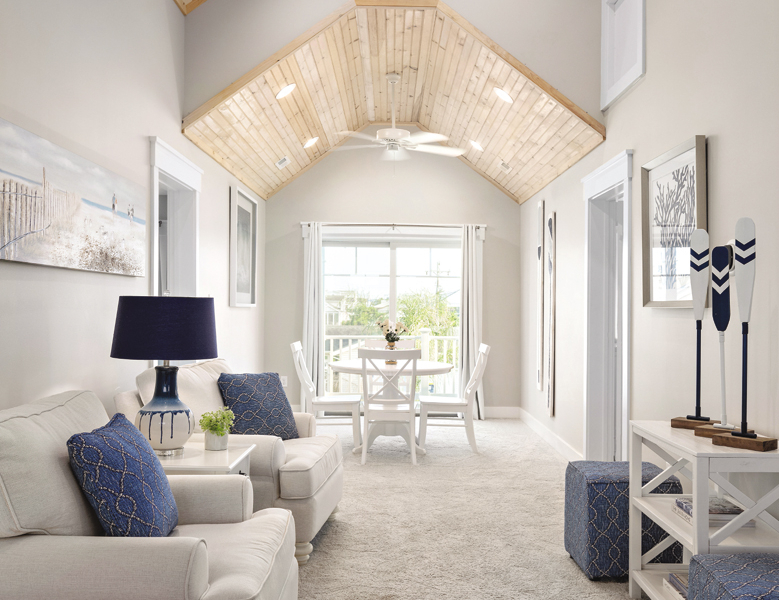

Make it a Double.
Fisher created a fully equipped living space on the second level, with dedicated living and dining rooms and a balcony entertainment area that overlooks the canal. “When we have guests over, everyone has their own bedroom space — and typically the kids go upstairs and use that living area and the adults entertain downstairs,” Willing says, honing a home-within-a home for adult children. Willing planned for the long-term, envisioning how spaces would accommodate various life stages.
Look Up.
Throughout the home, Fisher paid great attention to ceiling treatments with custom carpentry, generous trim and an artisanal touch. It’s solid. For instance, a coffered and vaulted 10-foot ceiling in the living area adjacent to the kitchen adds depth and character. “We wanted to bring the ceiling down a bit for some warmth and those beams are structural,” Willing explains. “We wrapped those into a coffered ceiling to give it a cozy feel.” Upstairs, a rounded ceiling finished in white-washed pine plank warms up clean finishes like the generous white window and door trim. This approach repeats itself in the neighboring dinette space. Another example is the Chippendale balustrade along stairs, custom constructed of interlocking diagonals. “With trim work in general, you can look at all of the solid hardwood doors and trim and you see what a difference it makes,” Willing says.
Go Local.
Willing sourced artwork for the home from regional talent to wash the walls in a sense of place.
A beluga whale appears to invite himself into the dining space, a naturescape of Fenwick Island tops a guest bedroom headboard, and twin prints of skiffs settled in the water above another.
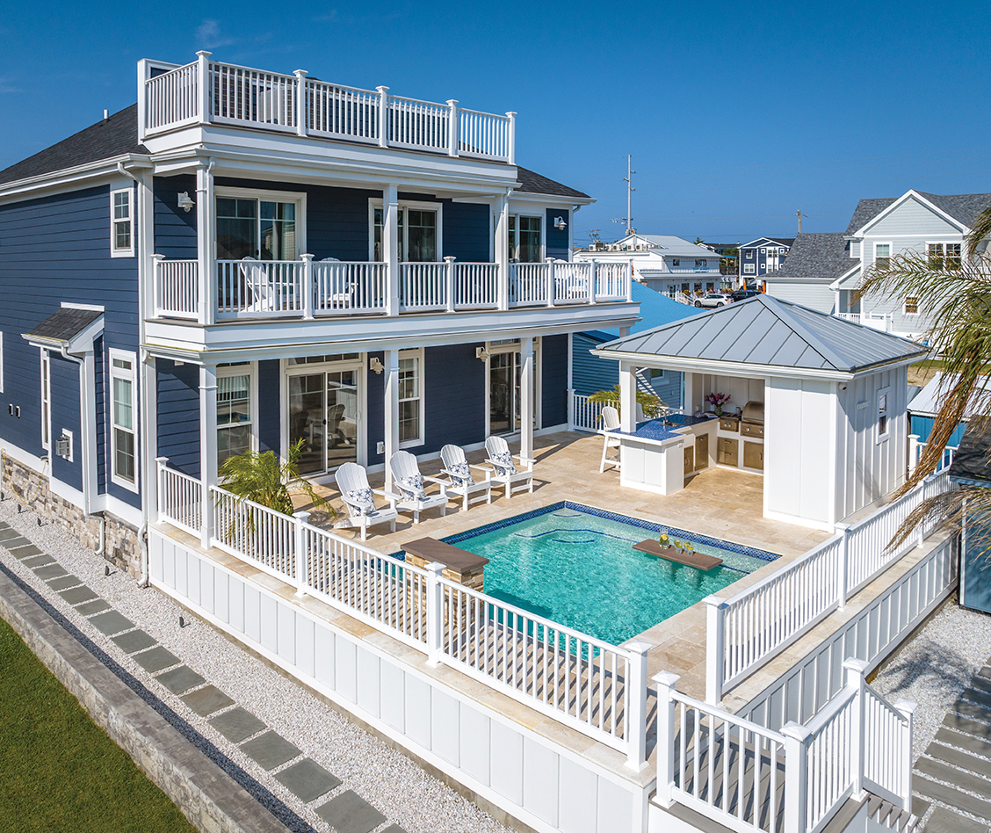
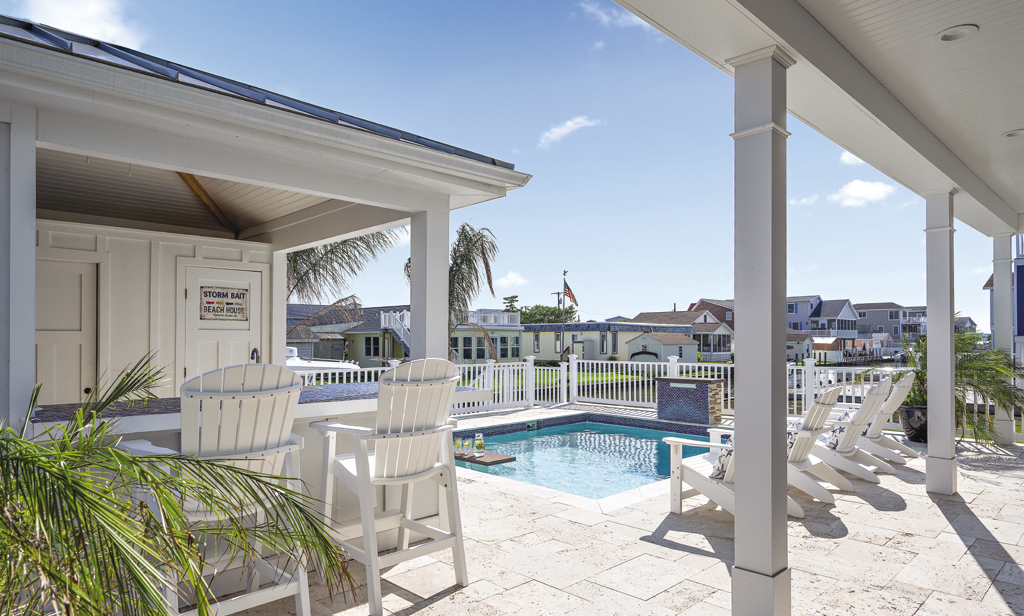
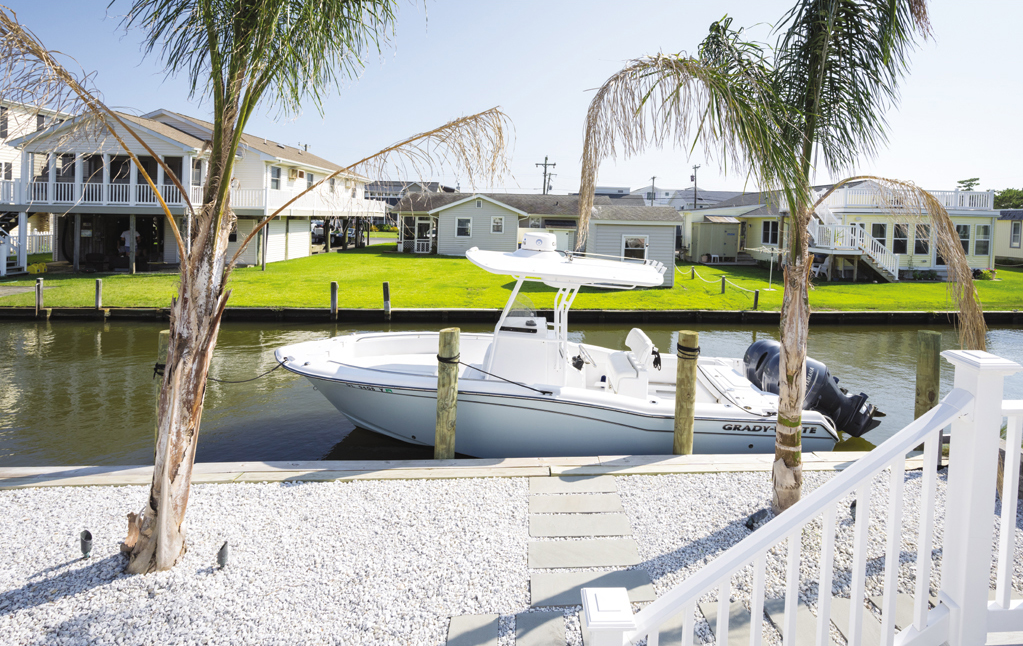
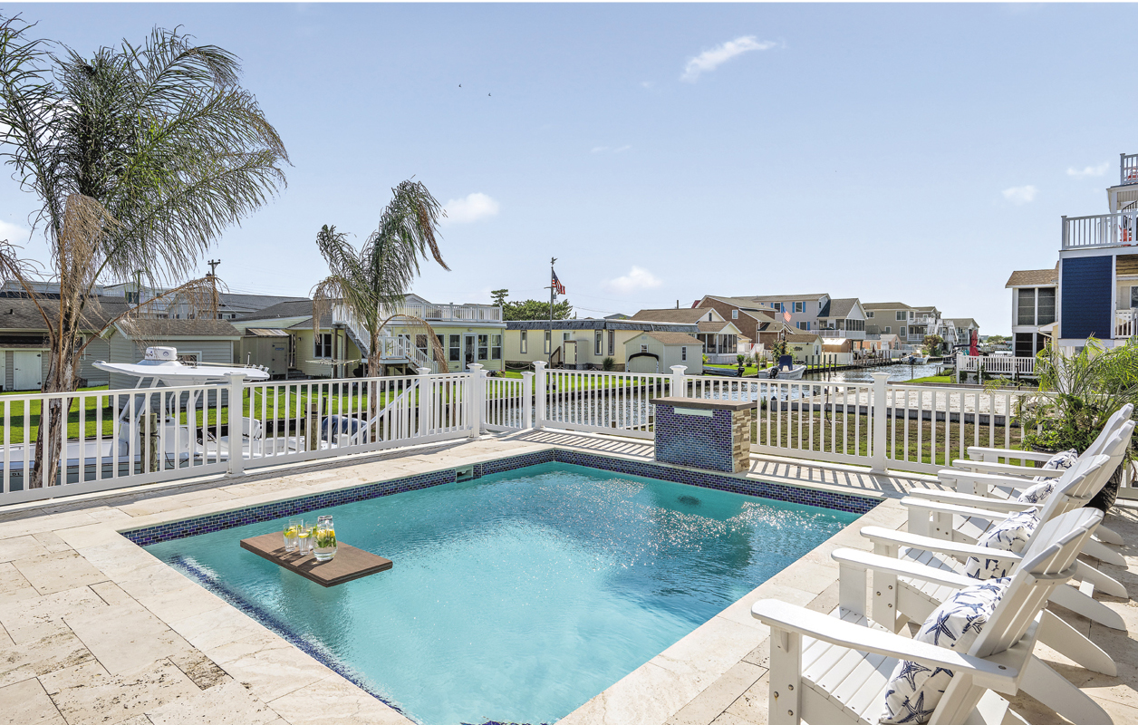
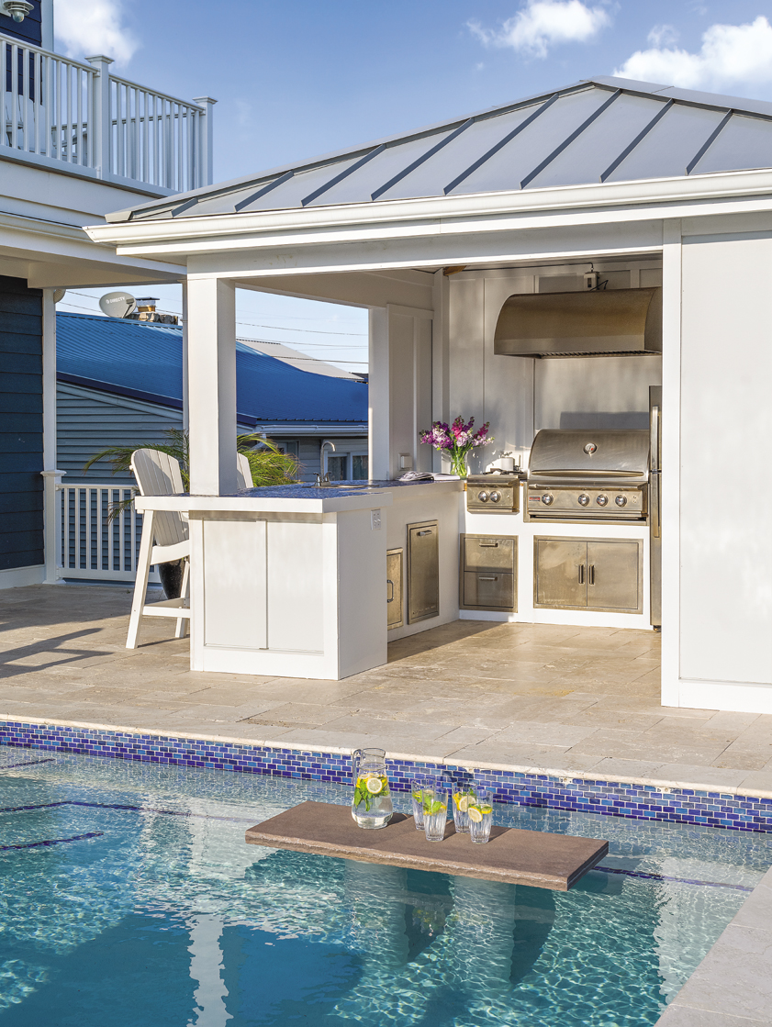
RELAXATION ZONE
With seamless flow from the inside out, Frank Willing’s Fenwick Island home was designed with entertainment and enjoyment in mind.
Ready for Entertainment.
Ultimately, the home is designed to entertain. A complete outdoor kitchen, dining and pool area with canal views and access to the boat dock is a highlight. Cobalt blue mosaic countertops complement the home’s exterior while the travertine pool deck stays cool on the hottest days and lends a sand vibe — beach appropriate.
The main floor’s living spaces flow into the outdoors: a clean-lined kitchen with quartz countertops and sophisticated, larger-format glass subway tile in shades of gray. Carrying the blue-gray-white theme into the abutting living space, an inviting plush sofa faces a modern “flatscreen” fireplace with a surround that coordinates with the countertops that are within eyeshot.
Walls throughout the home are painted in Sherwin Williams’ Agreeable Gray, and flooring in luxury vinyl plank is forgiving when wet feet enter from the boat and pool.
Willing, who as a builder managed the construction of his own home, says the process generally takes longer when he’s steering the course for his own ship. “You want to try new things, something different, so I am usually the guinea pig.” CS
