For Matt Covell of Structure, Bethesda may be where he was raised, but Ocean City is where he calls home
Story by Jonathan Westman | Photography by Krista Valliant
Matt Covell may not have been born in Ocean City, but he’d probably change that if it were possible.
The Bethesda native and owner of Structure, a custom-renovation, home-building and design firm, has a palpable affection for the resort community, first infused during his youth, when his family spent summers on 89th Street.
“I know this sounds cliché, but I love Ocean City so much,” Matt said. “I feel a greater connection here than I do to DC in a lot of ways.”
While working at Bahia Marina one summer, he met coworker Seanna Zimmerman, an Ocean City local and Stephen Decatur High School graduate. They began dating, and after finishing college away from the Shore, returned to the beach to be married at St. Mary Star of the Sea church in 2007. The couple now have two daughters, ages 3 and 4, who love the beach town as much as their parents do.
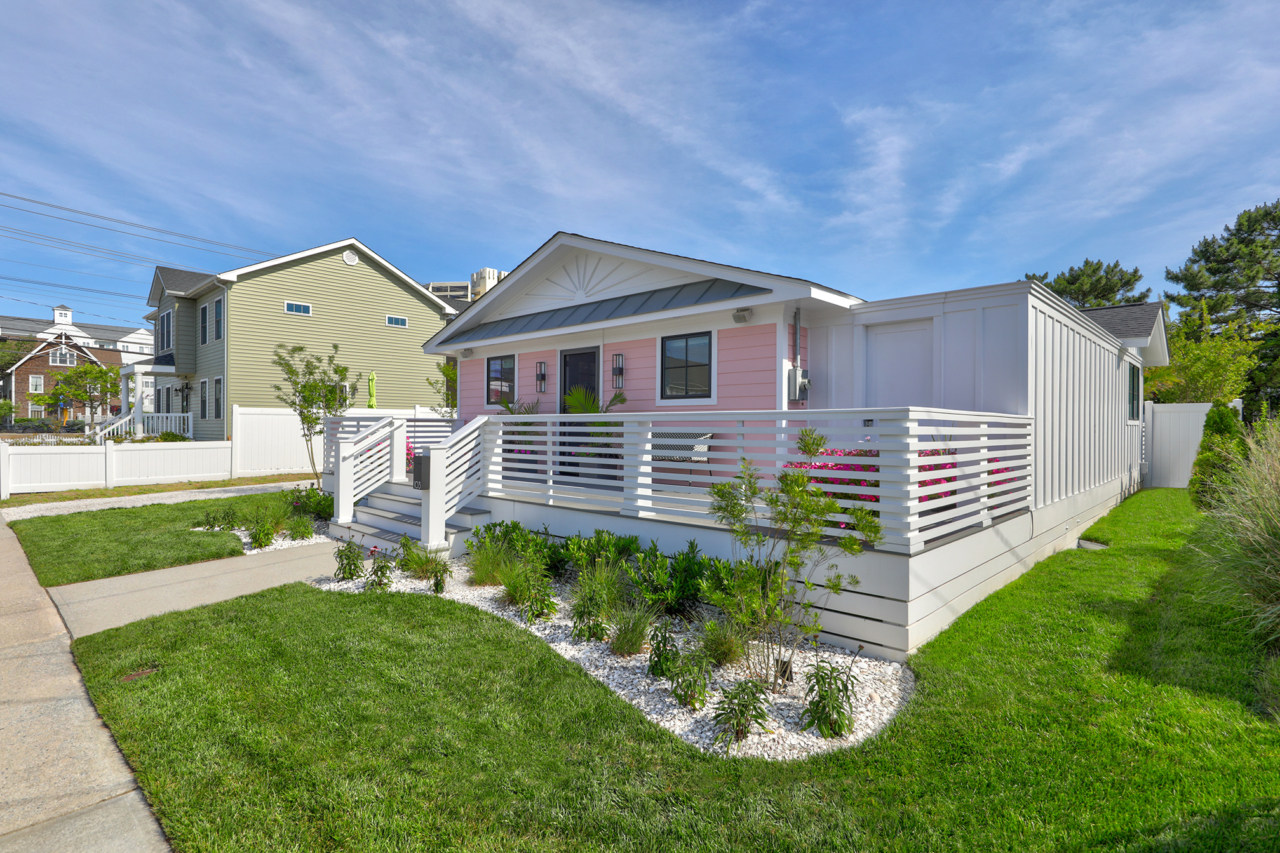
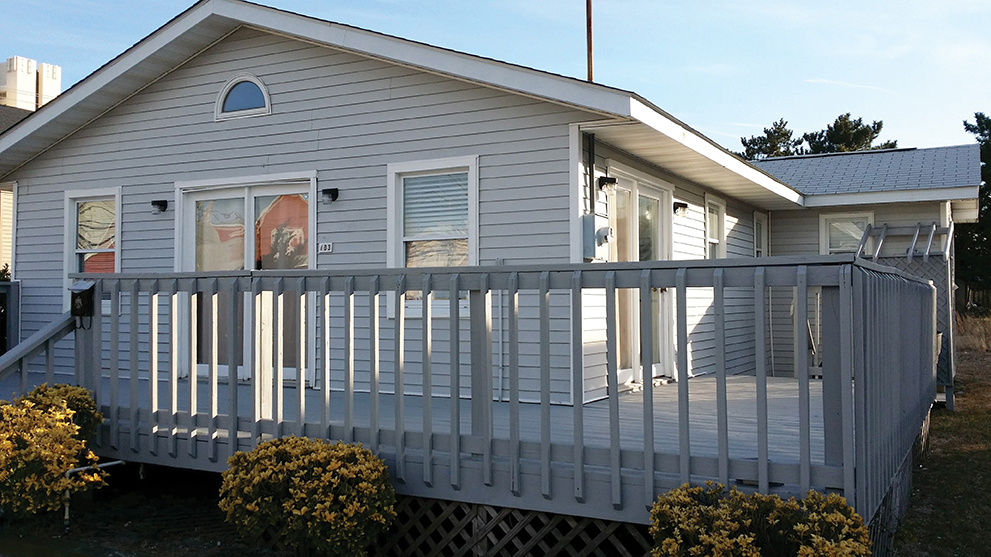
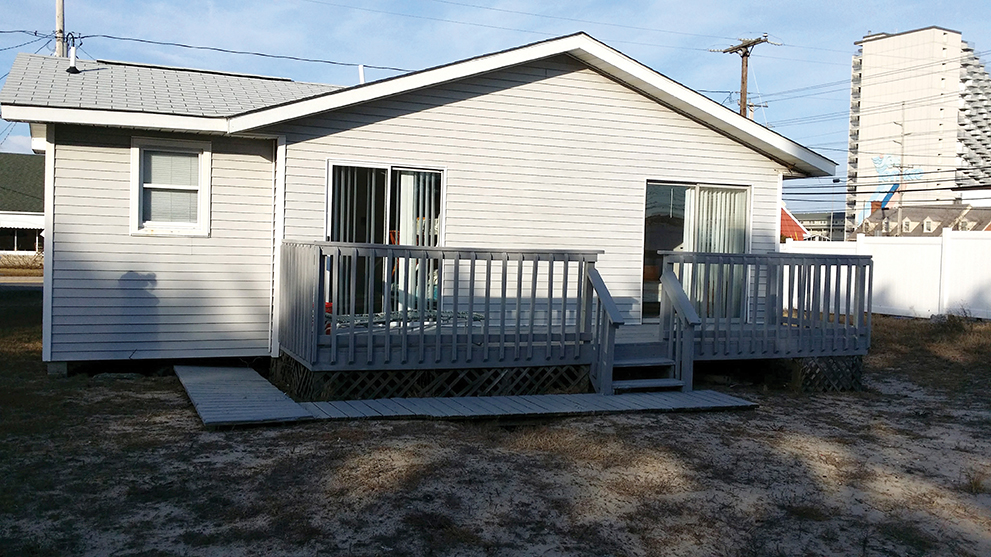
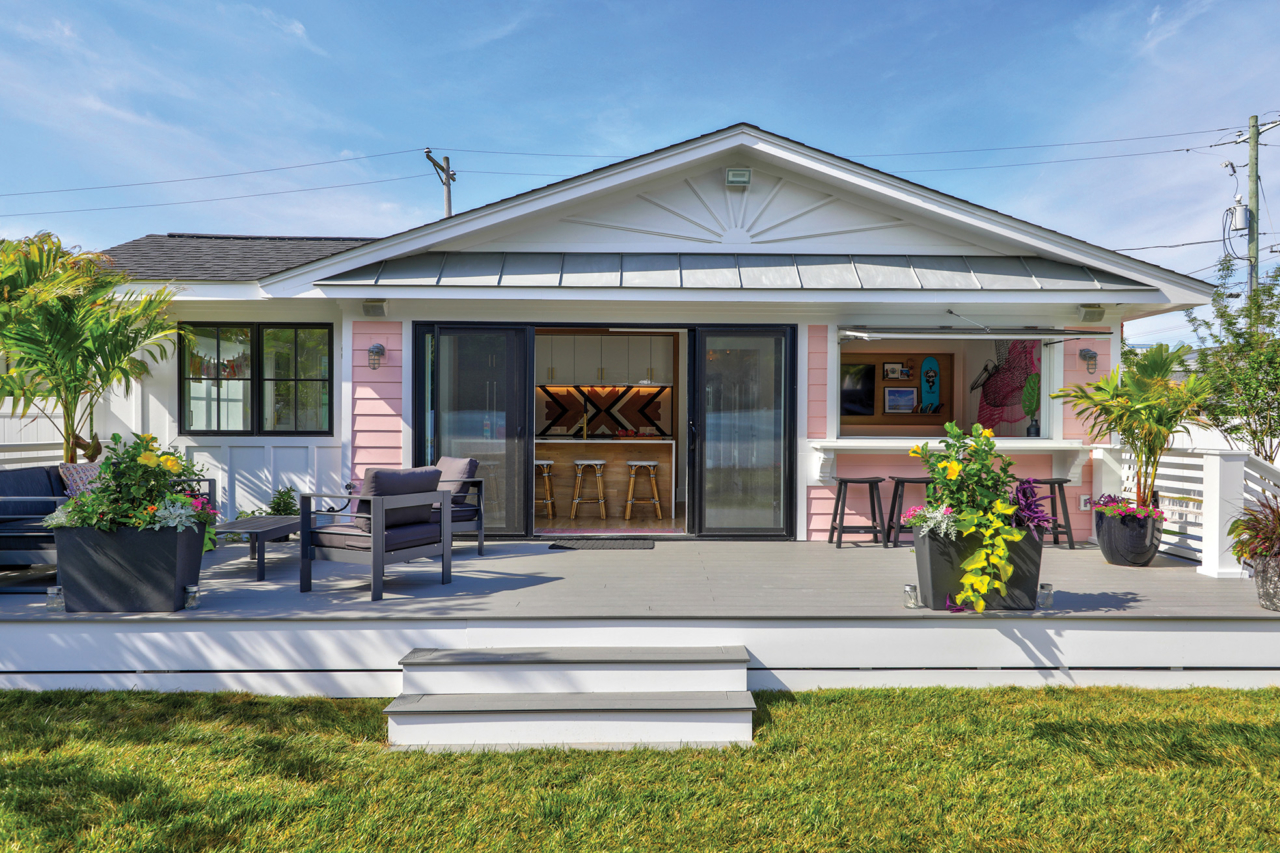
The youngest of six kids, Matt describes his family’s beach house growing up as a place where literally everyone and anyone was welcome.
“Between my parents, siblings, friends and frequent visitors, there was always a ton of people packed into a tiny space,” Matt recalled. “But because of that, it always felt like a party was happening.”
The close family bonds and fond beach experiences that naturally developed within that small house back then inspired Matt’s vision for the classic beach bungalow he and Seanna now call their OC home.
Located in the Little Salisbury area of Ocean City, a quaint and popular neighborhood that spans bayside from 86th Street to 94th Street, Matt had been interested in the property for years, passing it frequently on summer walks through the neighborhood where many of his siblings also now have homes.
He ultimately wrote a letter to the owner, sharing his history in Ocean City, love of the community and interest in one day purchasing the house if it were to ever become available. After some back-and-forth, they reached a deal.
Built in 1964 and measuring about 1,000 sq. ft., the property had primarily served as a beach rental over the years — and it showed. Although its best days were long in the past, Matt could not only see its potential but felt a personal obligation to revive the home for the betterment of the community. Last year’s COVID-19 restrictions provided the opportunity for him and his talented crew to focus on the renovation.
“We stripped the house entirely down to the studs and then completely flipped the floor plan,” Matt said. “I wanted each space to have its own energy and excitement. Even though it’s small, this house has a lot of positivity, and it’s an enjoyable place to be.”
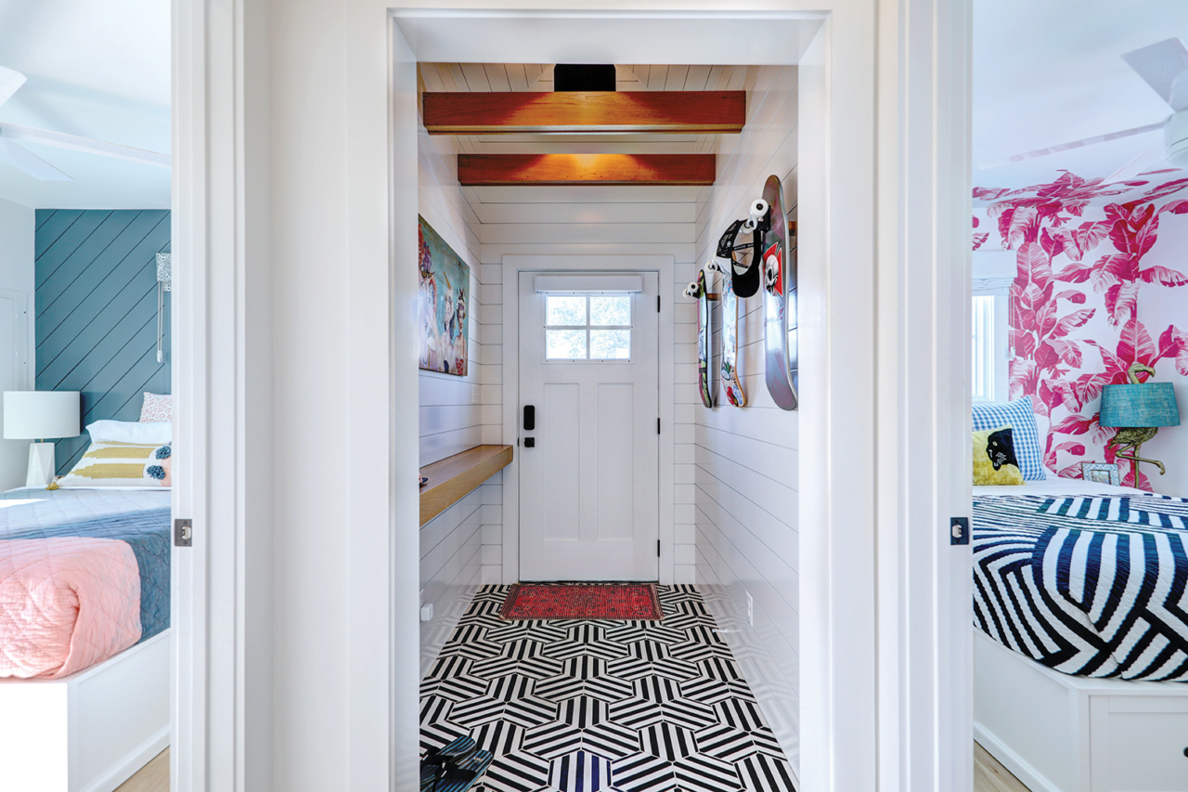
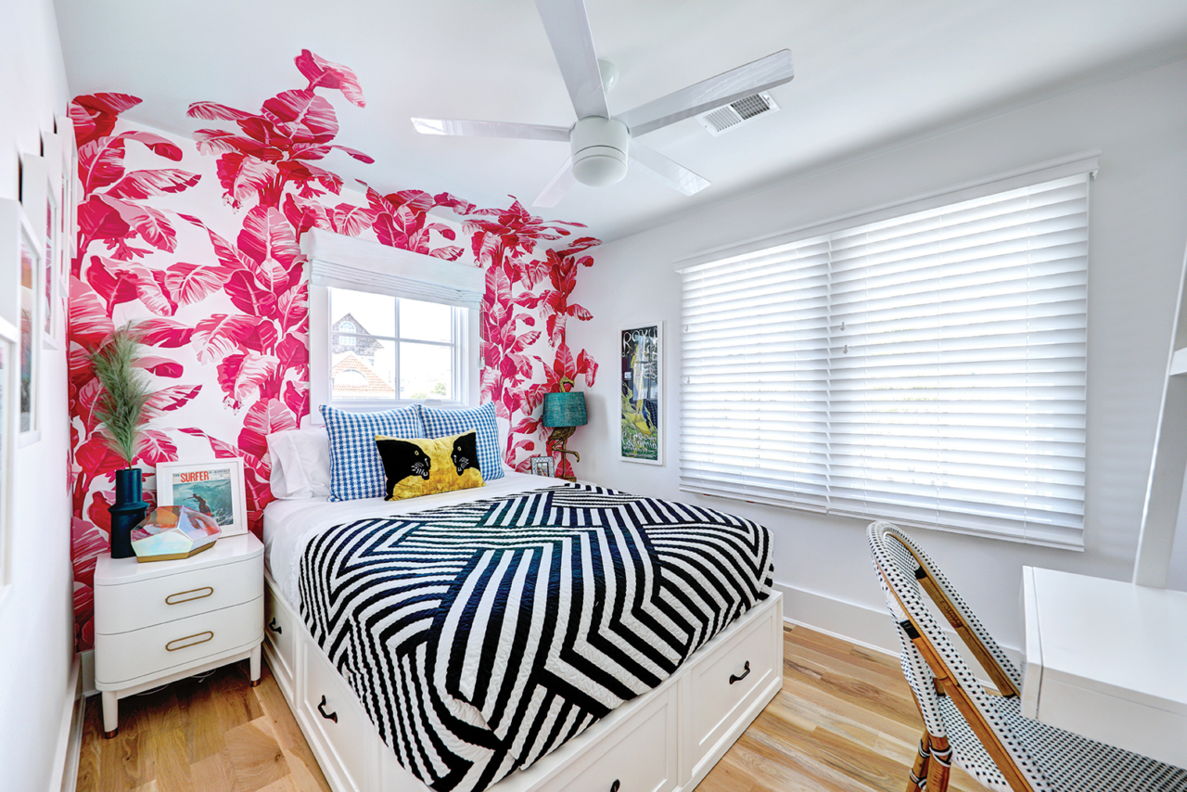
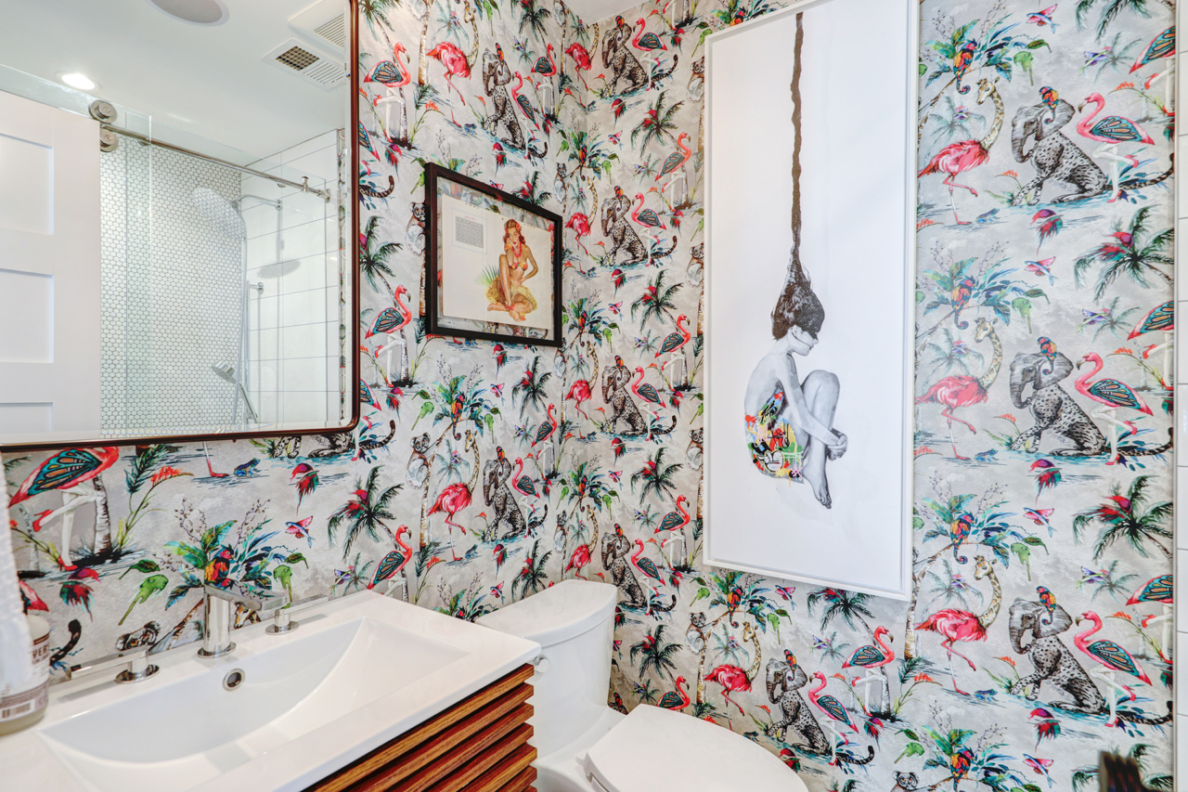
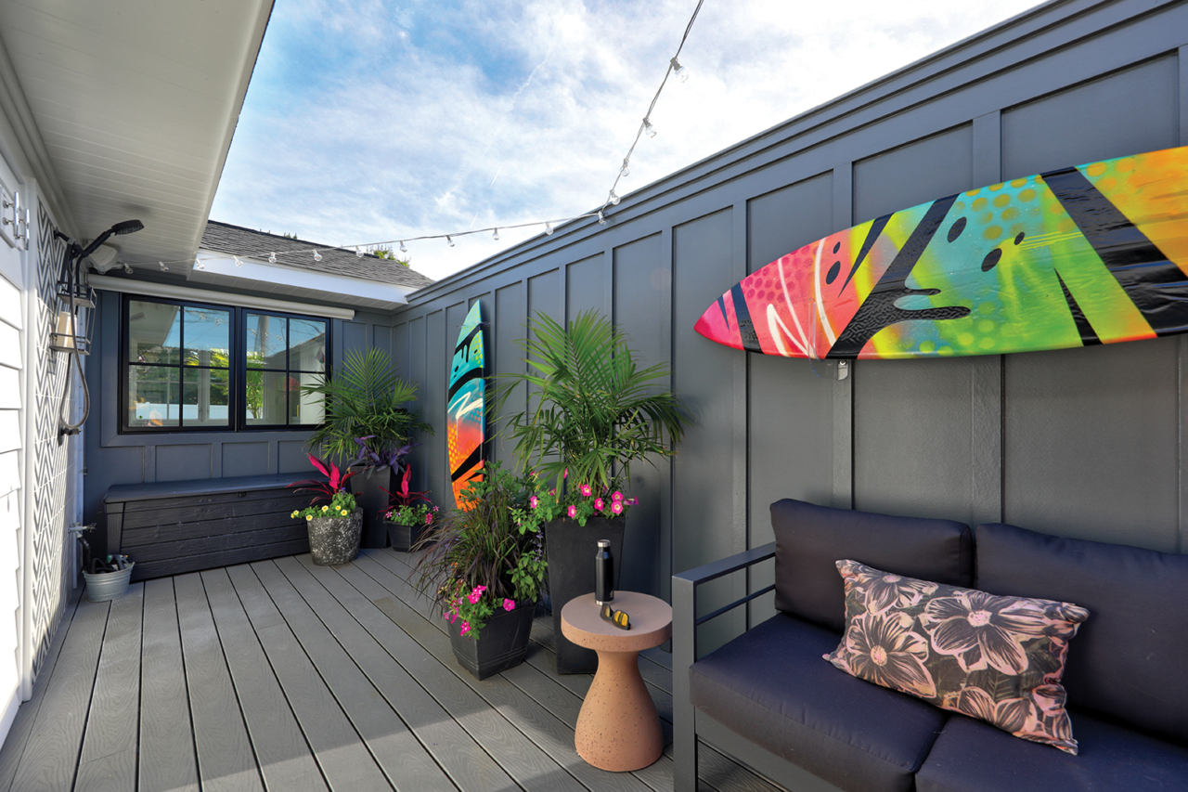
Upon entry, guests are instantly welcomed by stunning Californian cement floor tiles, which are uniquely laid and asymmetrically integrated with hardwood flooring that guides them into the home. This subtle yet creative touch makes the undeniable statement that one is entering a house with a very cool vibe. The hall leads first to a guestroom and the master suite, where Matt added another touch of creativity. He extended the home’s front porch that wrapped around the master and then enclosed it. From the outside, passersby are left to wonder what’s behind the new amenity. On the inside, the space has been transformed into a private, open-air extension of the master suite that includes an outdoor shower and two access points.
The house continues to the girls’ nautically themed bedroom, complete with custom bunkbeds that feature storage opportunities underneath. The hallway generously opens to the family room and kitchen, which is rich with natural light and full of interest. Matt built a vaulted ceiling in the dining area during the renovation, to provide added height and dimension. Three large windows frame the space, which are accented by custom banquette seating and display-and-storage cabinetry.
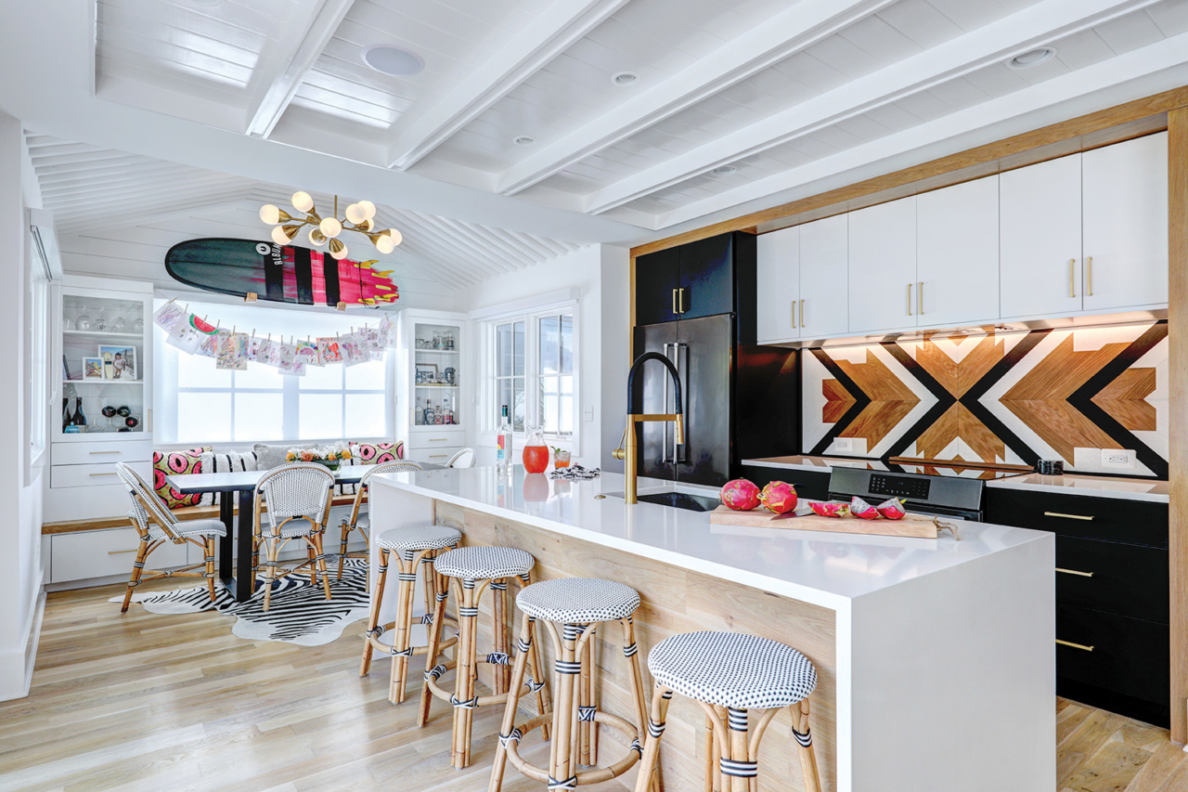
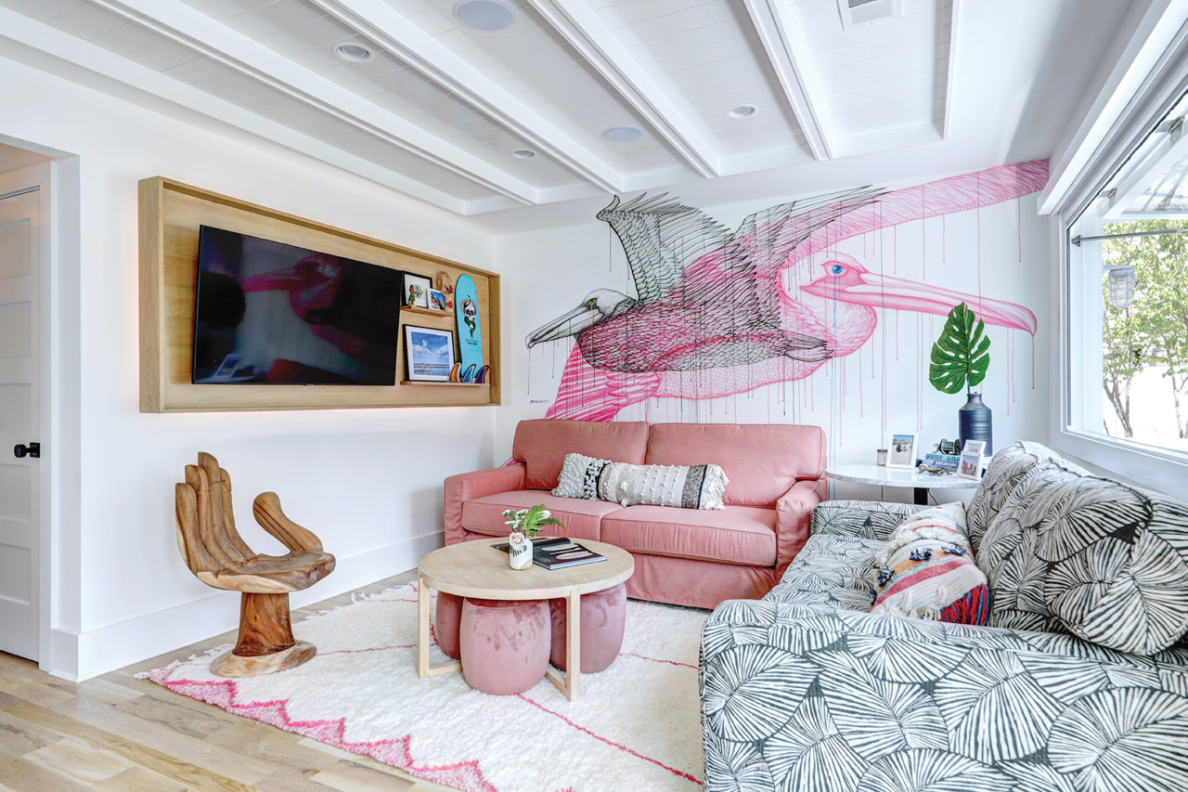
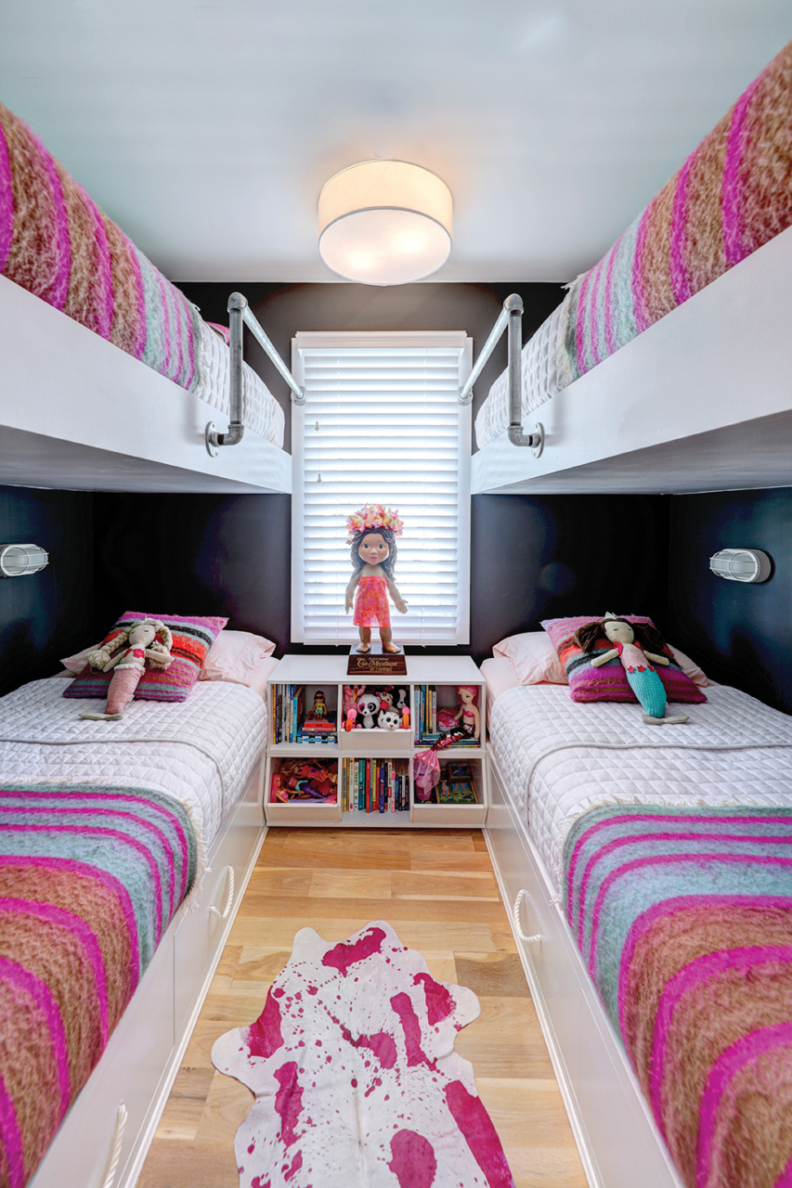
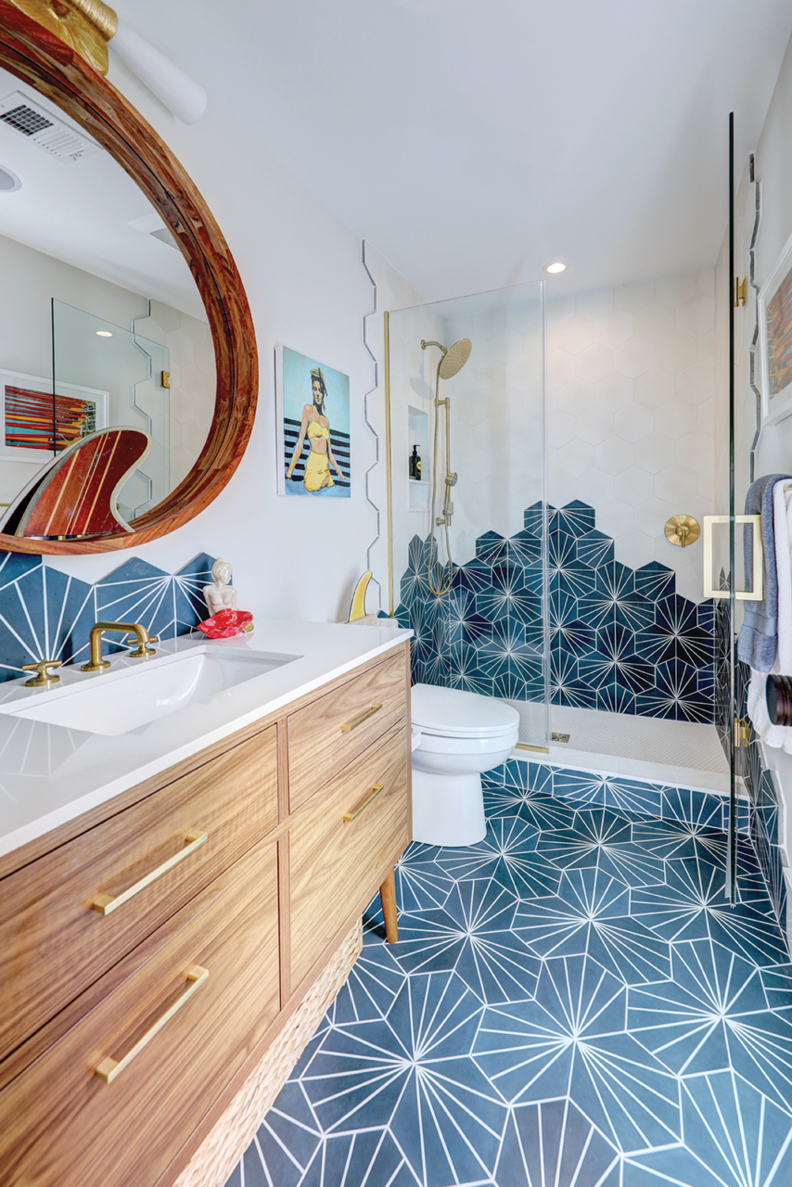
The family room is the ideal size for cozily watching a movie and for entertaining, as it contains an awning window that swings open to the outside deck and creates a bar-like atmosphere on the other side.
Crisp, white walls allow for striking and unexpected uses of colors and textures throughout the house. These come in the forms of stunning tile in the master bath, vibrantly patterned wallpaper in the guest bathroom, the kitchen’s black appliances, island cabinets and intricate backsplash, and a mesmerizing wall mural by famed Baltimore artist Peter Frechette. Other bold pieces of art can be found throughout the house, with work by local artist Evan Fitzgerald adorning the walls of the foyer and custom-painted surfboards by DC artist Matt Corrado featured on the private porch, among others. Tributes, large and small, to the resort’s surfing heritage and beach culture are strategically on display, too.
A spacious rear deck extends the inside outward, and its surprisingly large yard will one day be the site of a guesthouse and swimming pool.
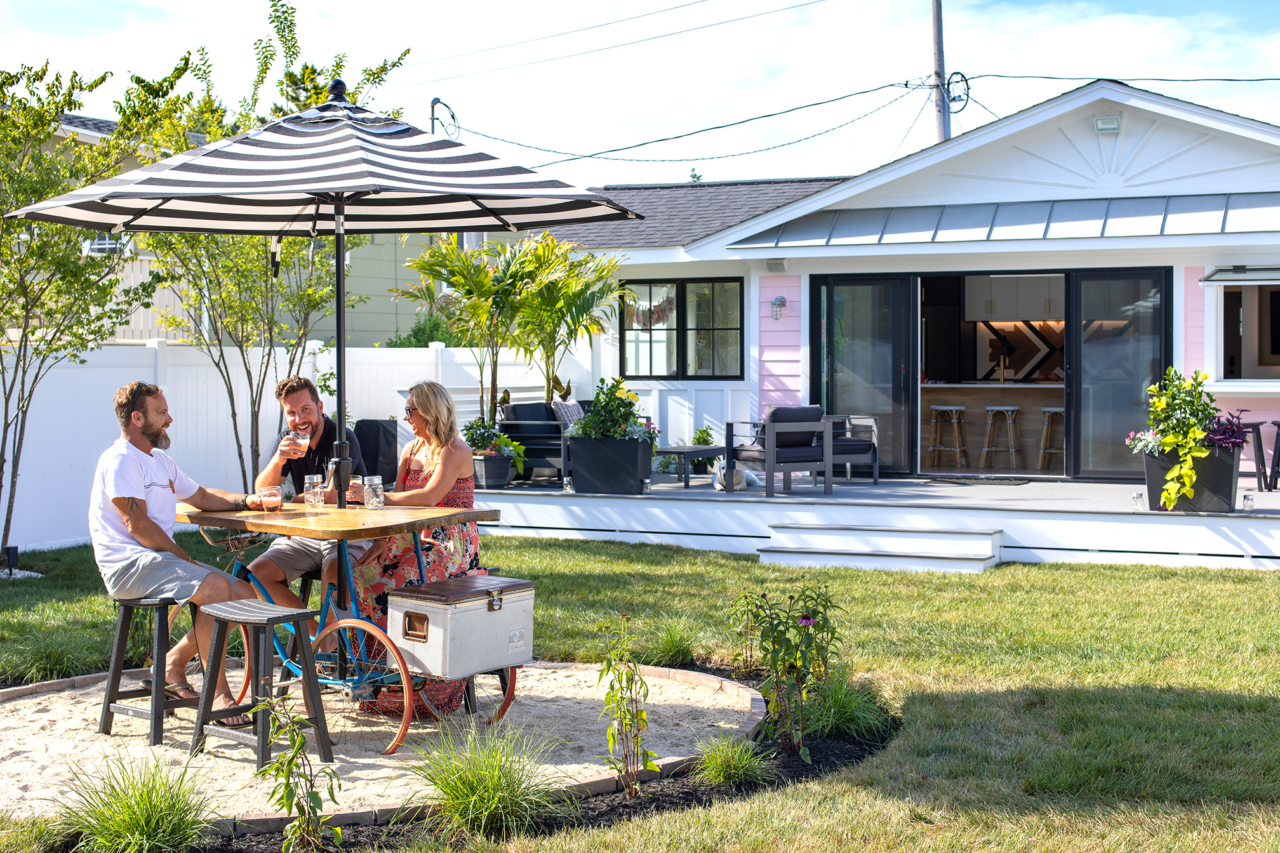
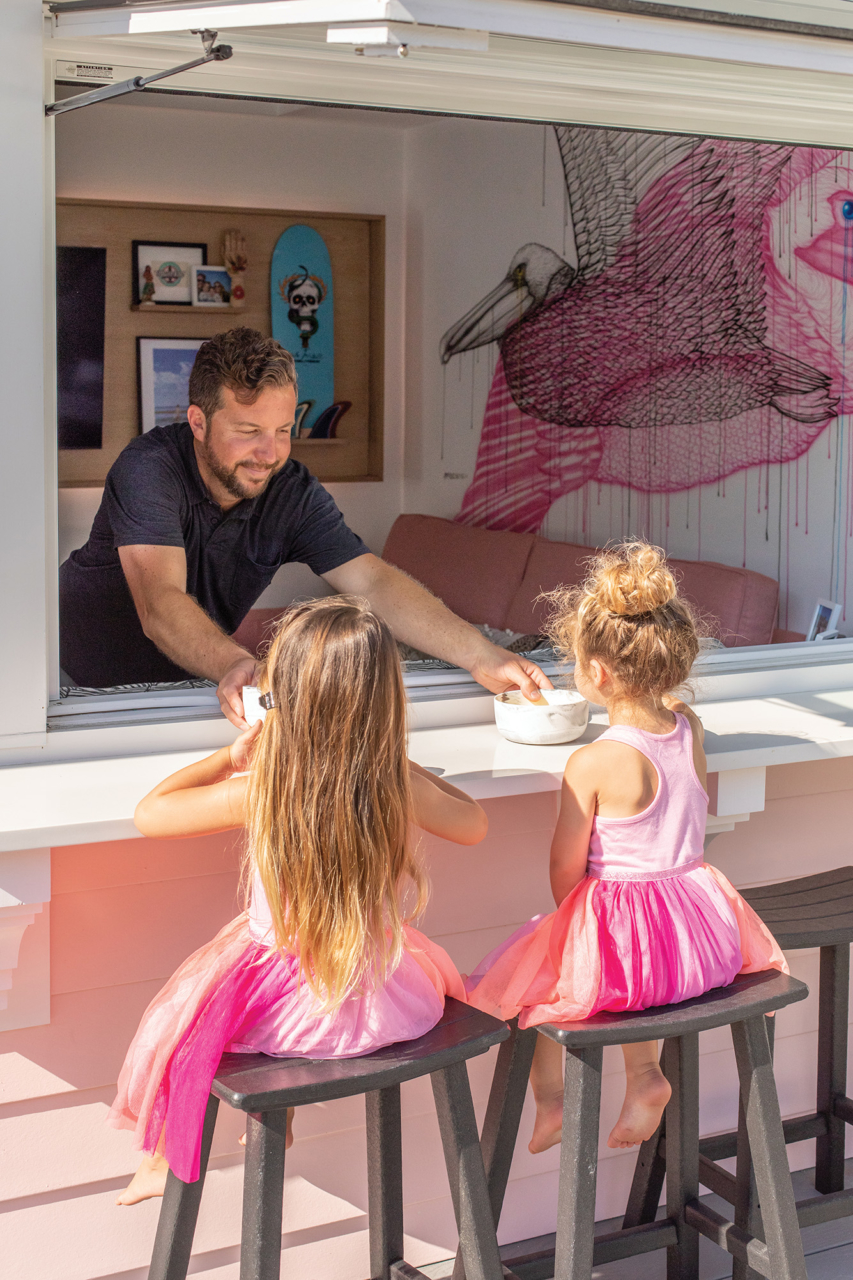
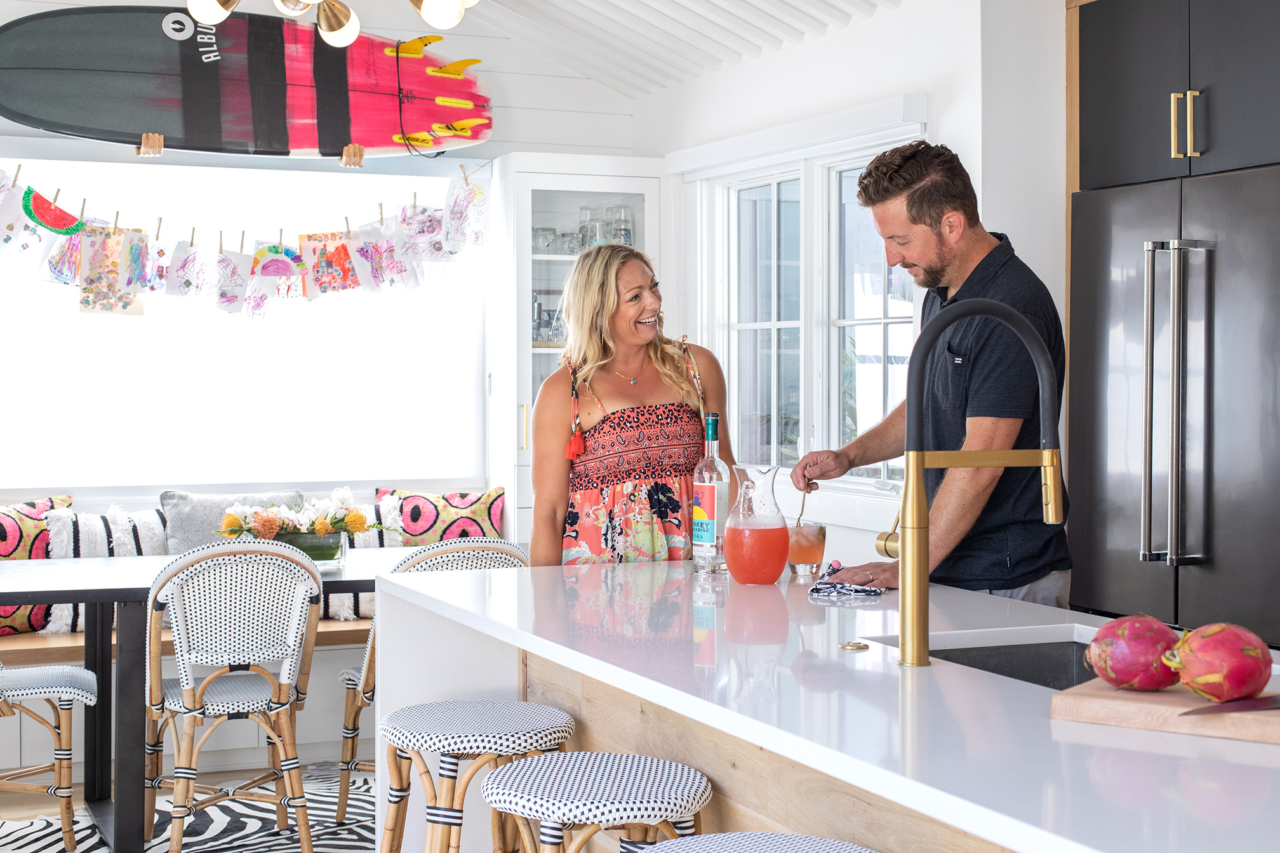
TAKE THE TOUR
The Covells’ beach bungalow will be featured on this year’s Sand Castle Home Tour, benefiting the Art League of Ocean City, October 1-31. To purchase tickets, visit SandCastleHomeTour.com.
“I design and build so many custom projects for my clients that it was really fun to do something for my family this time. I approached this project toward creating memorable family experiences at the beach, like the ones Seanna and I experienced as kids,” Matt said. “I think we’ve also created a home that celebrates the history and charm of Ocean City in a modern, coastal way. At my core, I love renovations, and I want to contribute to this community by giving back to this town and its people by returning homes like this to their glory. It’s a tiny contribution but hopefully an impactful one.”
