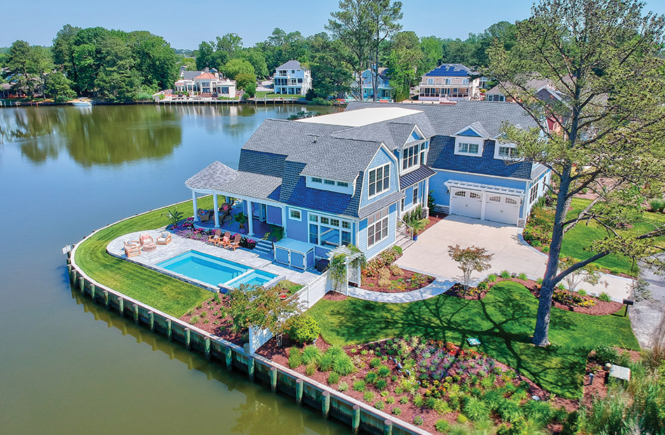A Dutch Colonial with thoughtful architectural detail and space planning makes way for a waterfront lifestyle and entertaining
Written by Kristen Hampshire | Photography by Krista Valliant
A Delaware dream home is exactly what Andrew Staton and Patrick Saparito envisioned when they hatched the plans for Blue Gables, a Dutch Colonial treasure situated at the intersection of four canals within the Rehoboth Beach Yacht Club. The corner property has more than 270 feet of waterfront — and every room has a stunning view.
“Being in the real estate business, I had always been on the hunt for that perfect property, and this was the right time and place,” says Andrew, sharing how the property’s former owner asked for assistance selling the house. “On several occasions, he said, ‘I really would love for you and Patrick to make this your home.’”
Eventually, an opportunity to purchase the unique spot — one of only four in the club with such a panoramic vista — fell into place, and the couple began planning how to renovate it. However, because of the flood zone and their spatial preferences, they opted to start with a blank canvas and rebuild, enlisting in McGregor Custom Homes.
In a word, the design is intentional. Every space has an express purpose and was outfitted to suit the owners’ lifestyle and love of water, the outdoors and entertaining. “I obsessed over every detail in the house,” Andrew laughs, relating how a photo of him in the granite warehouse with endless selections illustrates how much thought they put into every material, finish and decorating touch.
The journey began with lots of driving around.
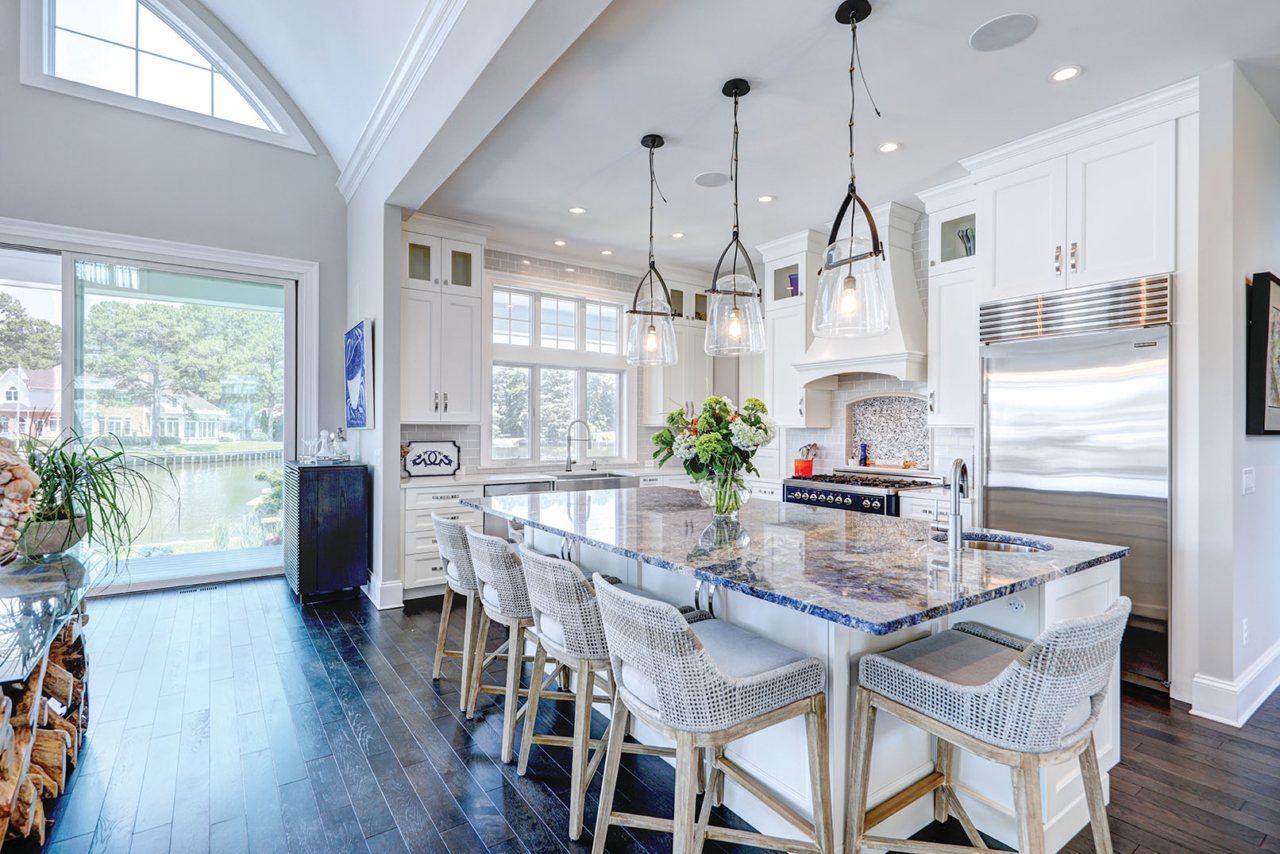
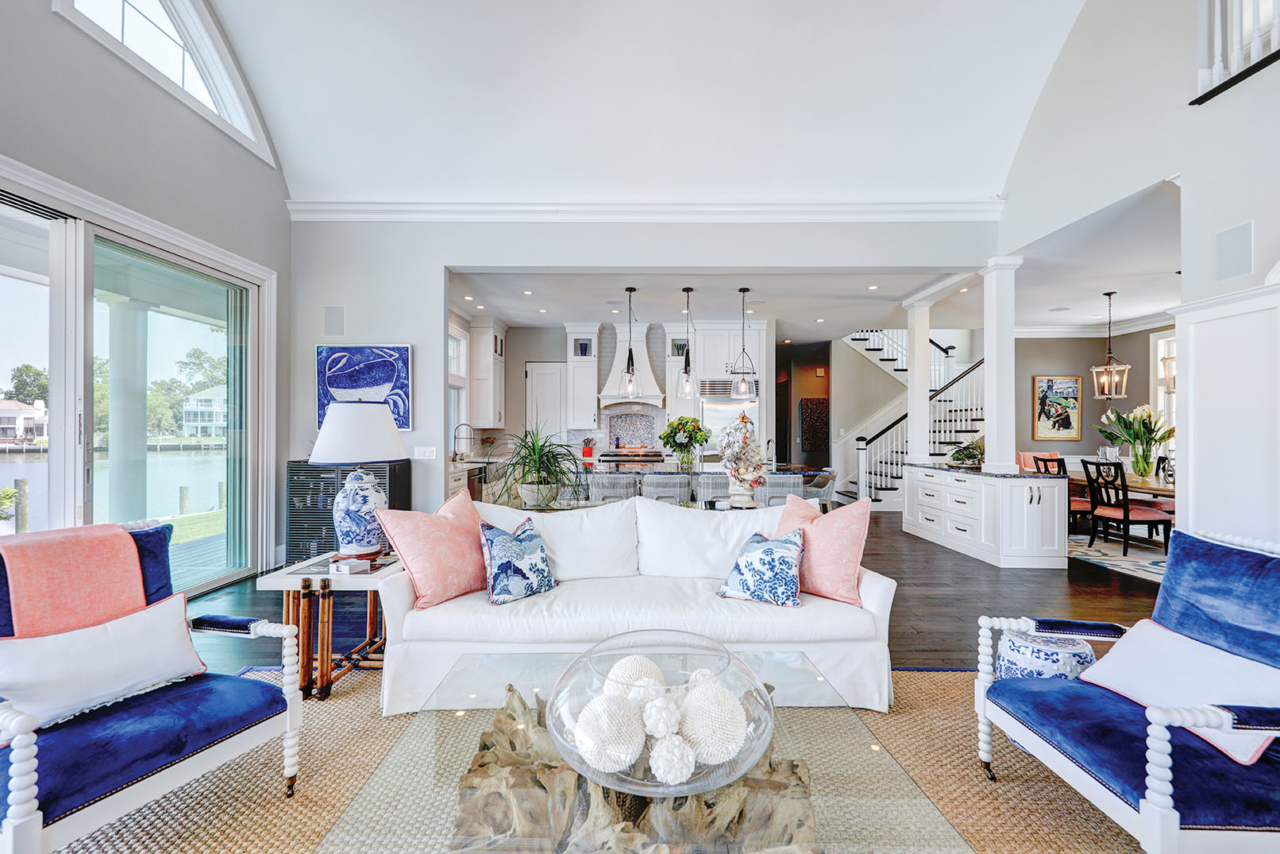
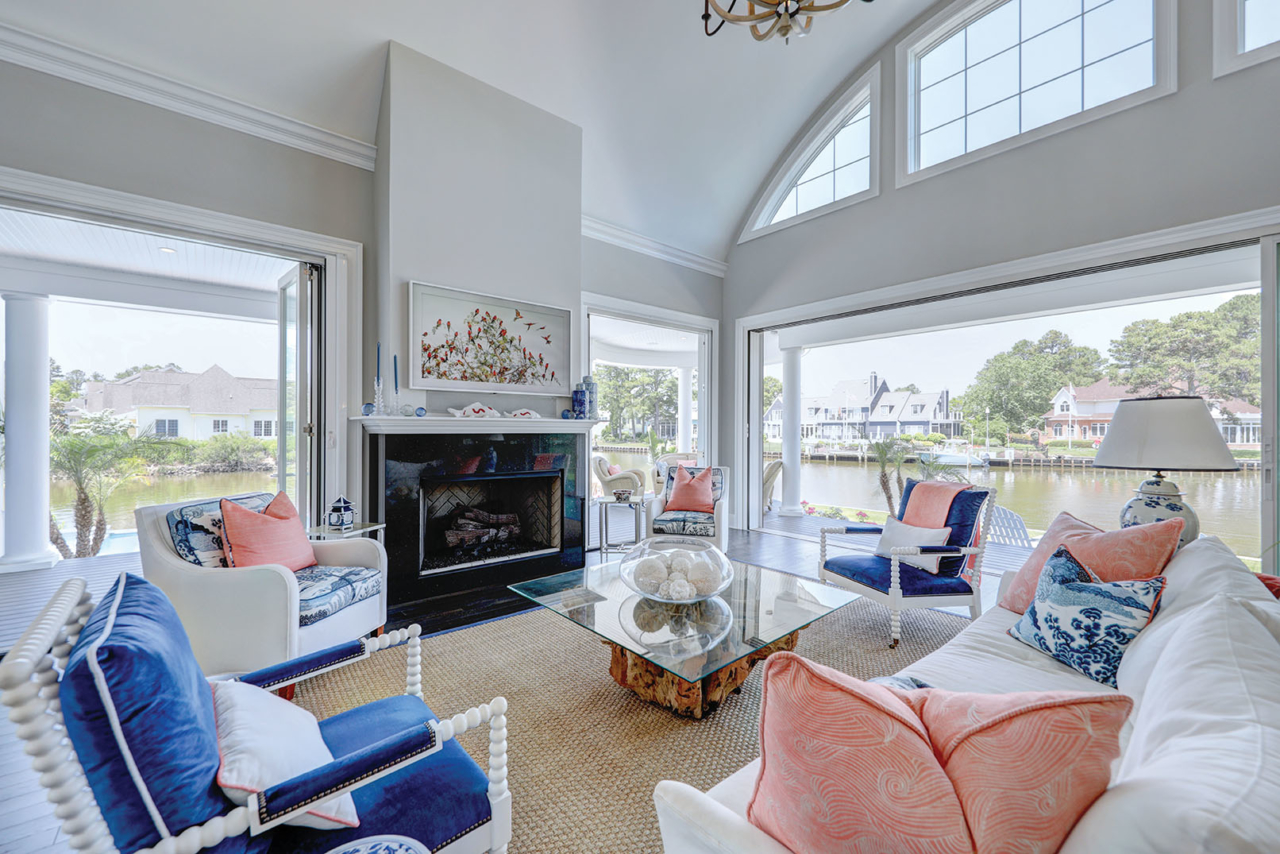
“We love the gabled look of a home style that has become increasingly popular in the last several years,” Andrew says of the Dutch Colonial they settled on. “Patrick being a landscape architect, we spent days and hours, hours and days driving throughout coastal Sussex County, looking at the aesthetics of different properties.”
They even analyzed room sizes to determine the right fit for every space. While gathering at friends’ homes, the couple would sometimes measure a dining or living room. “We wanted to make sure the rooms were appropriately sized,” Andrew says.
Architectural detail throughout showcases the craftsmanship involved. One of Andrew’s favorite design features of the home — and there are many — is a barrel ceiling just beyond the foyer that offers a crisp, dramatic entry into the great room.
They leaned on Lauri Chastain Designs to problem-solve and gain interior design perspective. “Should we pivot a door? Should we reverse the staircase, so it is exposed to the living area, versus having a solid wall? She looked at every detail of the house with us and really helped solidify some of our decisions,” Andrew says.
Symbiotic Colorways
Blue Gables earned the moniker from the color selections Andrew and Patrick made for the exterior and throughout the interior of the home. “We wanted to celebrate the space by bringing the outdoors in and mirroring that in the colors we selected,” Andrew says. “We went with the blue, white and accents of orange, and we love how that reflects the colors outside.”
For example, the kitchen countertops are Bahia Brazilian Blue, and the bedrooms all include a navy, aquamarine, midnight or royal-blue touch. In the primary, two haute couture chairs positioned at the foot of the bed looking out over the water are covered in an exaggerated blue zebra print. Floral drapery with pops of coral and orange add a garden-party feel that blends seamlessly with the palette in the room and beyond.
Rich hardwood flooring offsets the light and bright interior. The couple worked with Mid-Atlantic Millwork to select espresso-stained hickory. “We love the contrast between the white, blue and rest of the materials with that dark floor,” Andrew says.

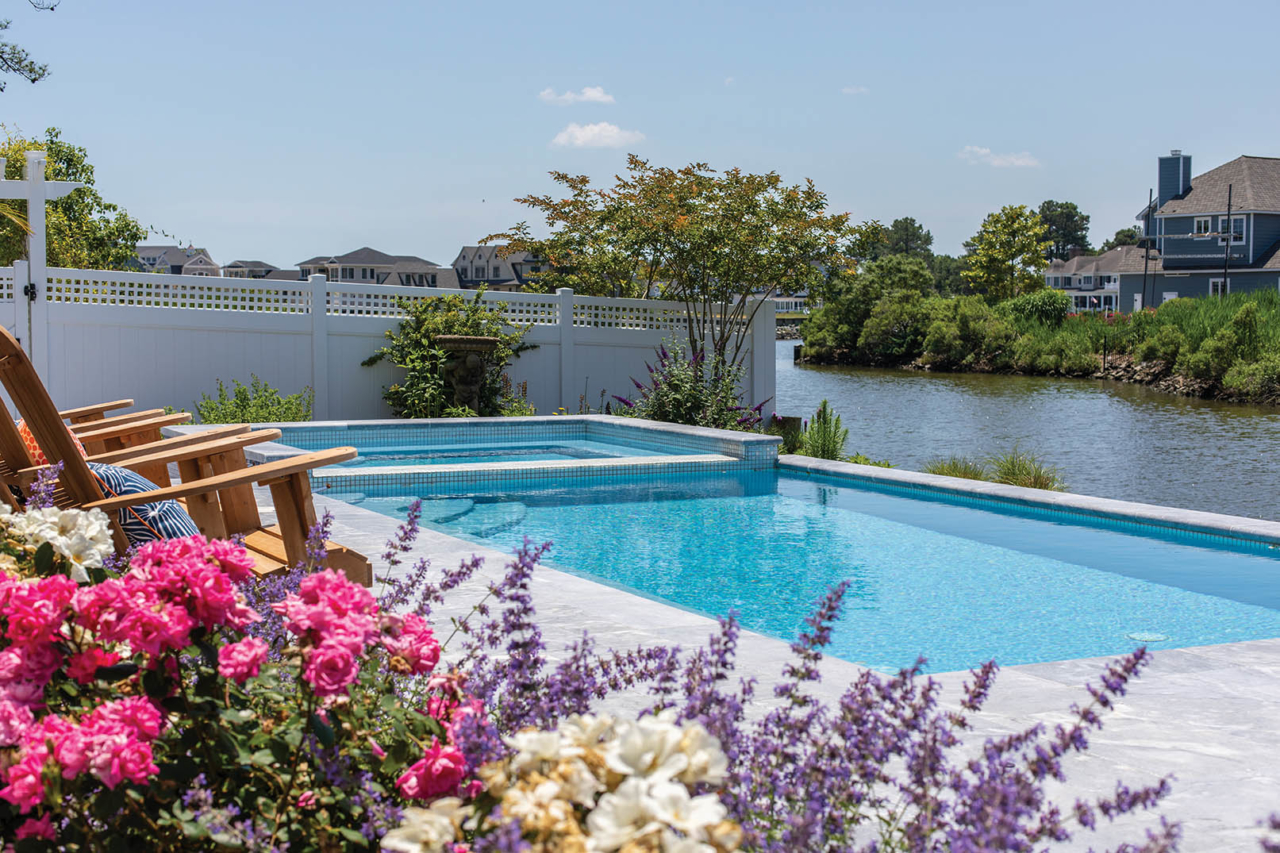

Rooms With Views
The entire plan was designed to exhibit the surrounding waterscape. In the great room, a 20-foot stacking slider by NanaWall completely opens the space to a wrap-around porch that leads into a sleek pool and spa purposely positioned at the side of the house. “That way, we can enjoy it from the living room visually and functionally,” Andrew says.
For the patio space, they selected Atlantic blue marble stone to mirror the interior colors. The porch flooring complements the handsome hickory accents inside for a seamless exit to Blue Gables’ outdoor living area.
And of course, landscape was a focus given Patrick’s vocation. Beds are planted with crepe myrtle and knockout roses that bloom throughout the warm season. A whimsical potted palm tree adds a playful, coastal touch to the otherwise formal garden design.

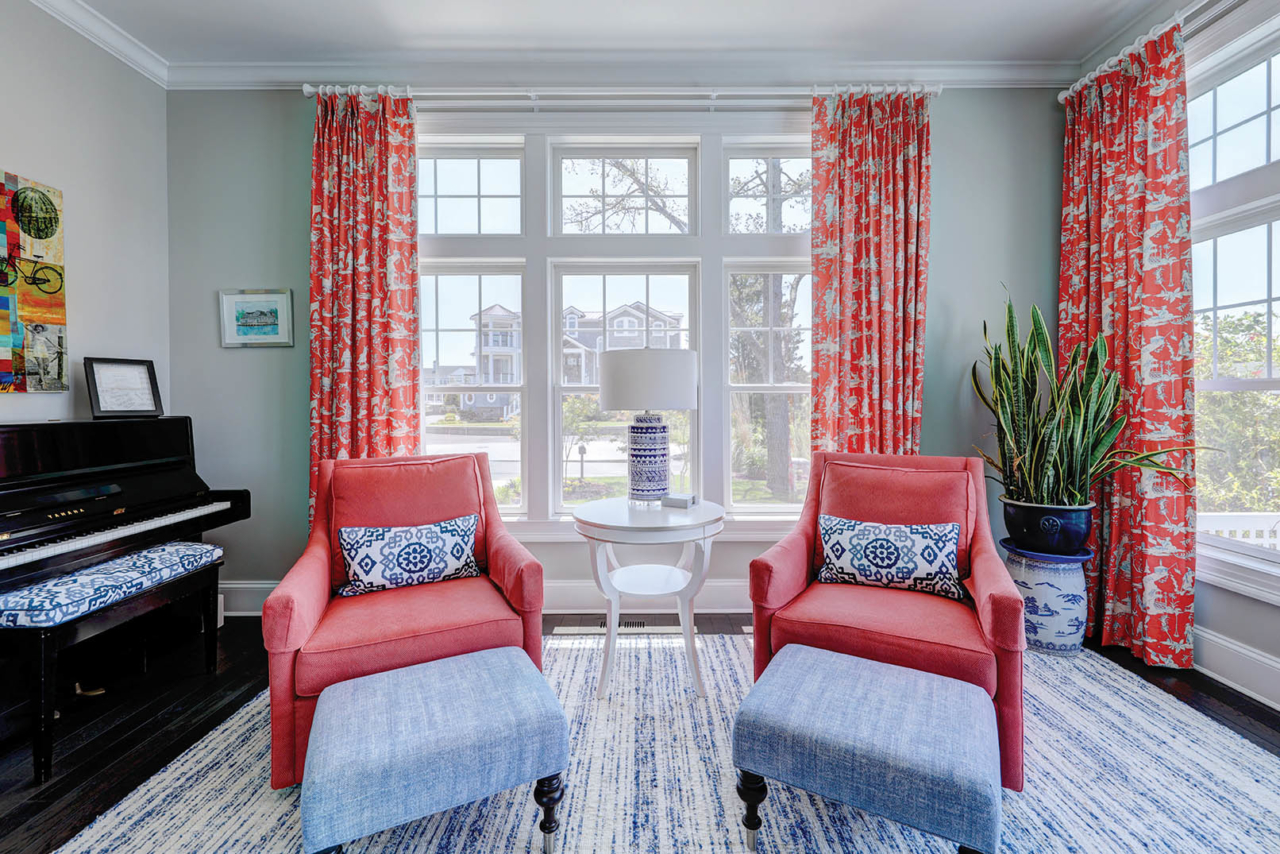

A Culinary Affair
Built to entertain, Blue Gables includes a fully equipped catering kitchen that is a galley style and offers three access points: to the outdoors, dining room and main kitchen. “This is incredibly useful,” Andrew says, adding that the concept was inspired by friends. “We love to entertain, and we wanted a separate space for catering to allow them to do their work.”
The generous main kitchen includes white shaker-style cabinetry, some with glass doors to showcase vases. Glass, nautical-style pendant lights hang over the island, with basket-weave seating that is a casual touch in the refined space.
Every selection has a story. In the case of the Italian ILVE stove, there was a choice: Select a larger 48-inch Wolf range, or go with a smaller stove to make room for a swinging door into the pantry. “We chose the latter,” Patrick says. “European stoves have a standard size of just shy of 40 inches, so that is the route we took. Once we chose the granite, we wanted the stove to pick up that [blue] color and be a pop with all of the white cabinetry.”
Meanwhile, they generally opt to spend morning coffee hour in a downstairs den. “We catch up on the news and have great conversations,” Andrew says. Overall, every space is “uniquely special for us.” CS

