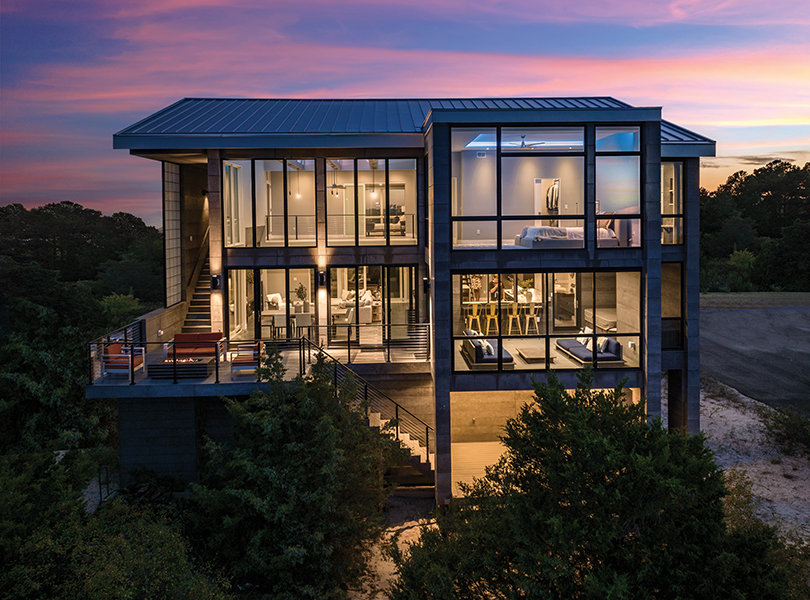
A courageous and nonconforming vision for what a beach home could be steered a journey to build this passion project
Written by Kristen Hampshire
Photography by Svetlana Leahy
Reels of inspiration, years of conversation and percolating ideas, the what-ifs, the why-nots. Bob and Alana Keeley would digest and dissect YouTube videos of West Vancouver homes tours, hashing over the details.
What if? Then on the last Sunday in January 2017, they stumbled upon a real estate listing and, over breakfast, decided it was a must-see. Except it was not in Canada or the West Coast, not even close. It didn’t matter.
Why not? “We discovered this land in a gated community in the Broadkill Beach area in Milton, DE, by the Prime Hook Wildlife Preserve and we looked at each other like, ‘This is amazing,’” Alana says, especially drawn to the privacy and seclusion yet proximity to historic Lewes and the heart of Rehoboth Beach.
The journey unfolded from there.
The Keeleys acquired the property, eventually enlisted in an architect, broke ground in April 2018 and embarked on another year-plus of unconventional construction. That doesn’t count the six months following when they conceded to living in some dust and moved in mid-completion.
The planning for this North Bay Shore Drive home was beyond a massive, ongoing brainstorming session. It became a sort of second occupation.
“We would work through the day and talk every night about the things we wanted,” Alana says. “We wanted every space to have a functional purpose.”
Alana was intently focused on the floorplan flow and its utility, while Bob’s nature to go against the architectural grain informed the design aesthetic. “I personally don’t like the ‘typical home,’” he says. “I don’t like that everyone trims their house in white. I wanted a house that was concrete.”
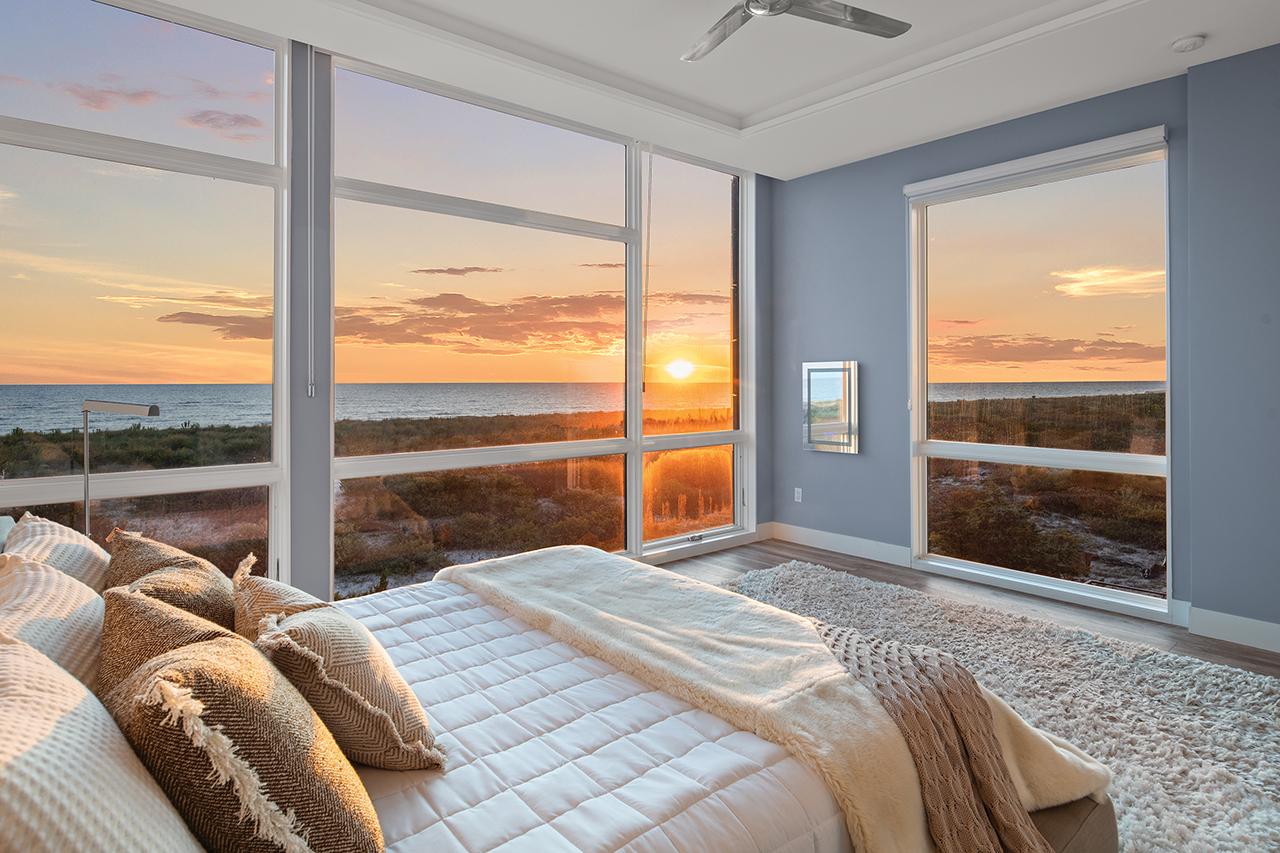
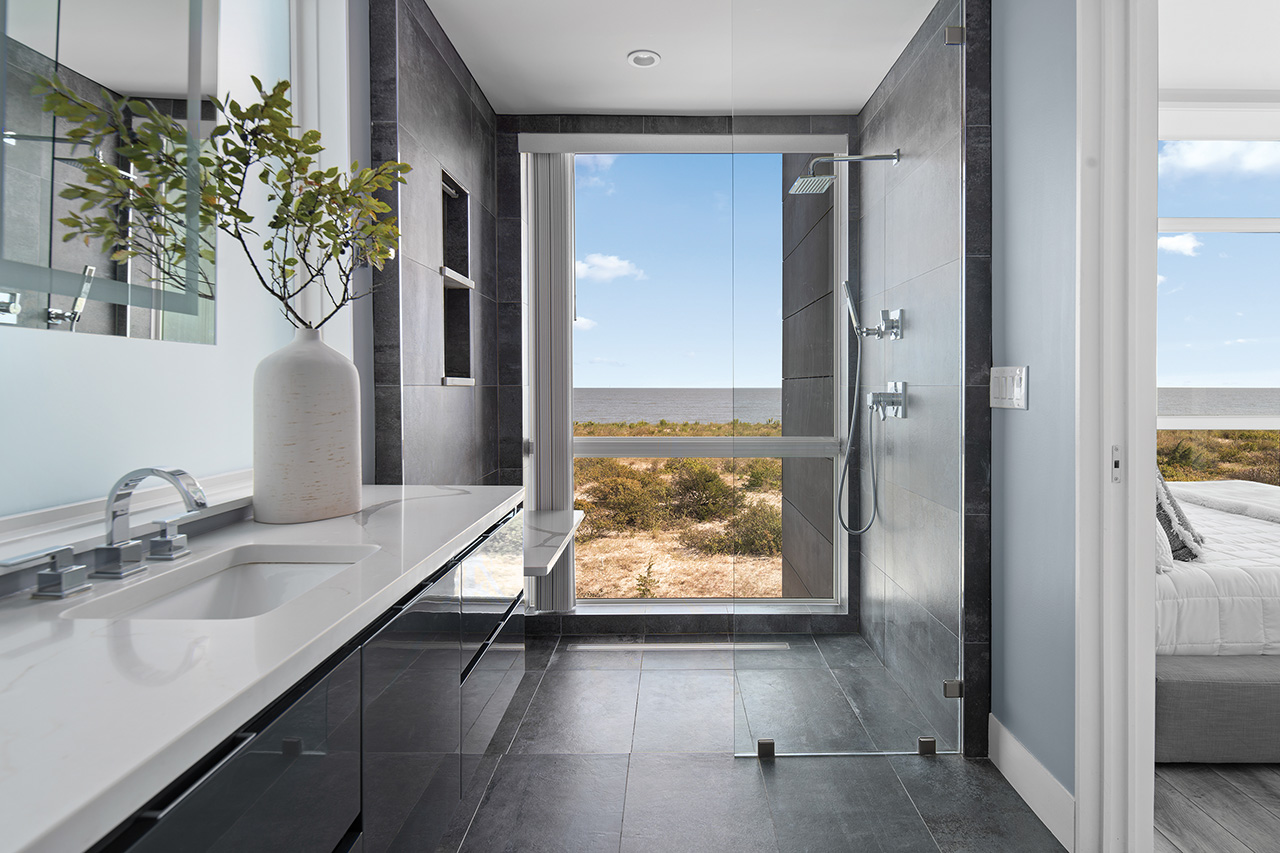
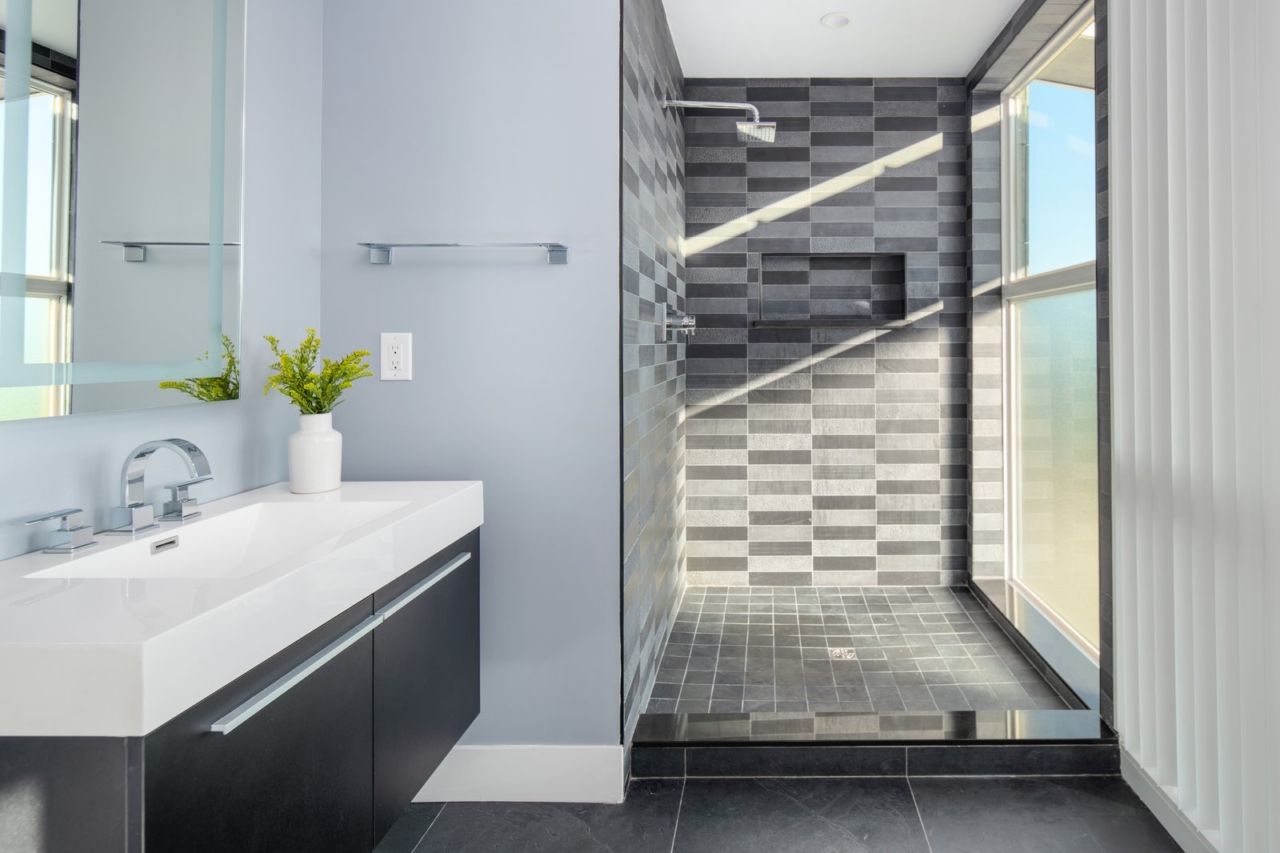
Bob drew from the Spanish GilBartolome Architects’ infamous The House on the Cliff with views of the Mediterranean Sea — a modern logistical odyssey revered for its engineering prowess, sustainability and daring design. The place is ironclad.
The house that the Keeleys built ended up the same, with wall R-values rated at 46 while the U.S. Department of Energy recommends R-13 to R-23 as a measure of insulation’s ability to resist heat from entering or escaping.
“I was very focused on the contemporary style,” Bob adds.
Both wanted windows — lots of them, so existing in the space would have a sort of Imax surround-view experience.
“We never even put art on the walls,” Alana says, a testament to the greater outdoors.
“The windows bring in the beauty of the outdoors, the bay, the ocean,” she says. “We can see the ferry go from Cape May to Lewes and behind us is the wildlife preserve.”
During the process, every detail was considered.
“It was more than building a home; the process was an emotional journey,” says Rob Arlett, broker and owner, Beach Bound Realty.
The way they speak of the house says it all.
“This home is truly one of a kind — there is no other like it in this region,” Arlett says pointing to its modern aesthetic, thoughtful use of materials, and the dramatic panoramic view of woods and water.
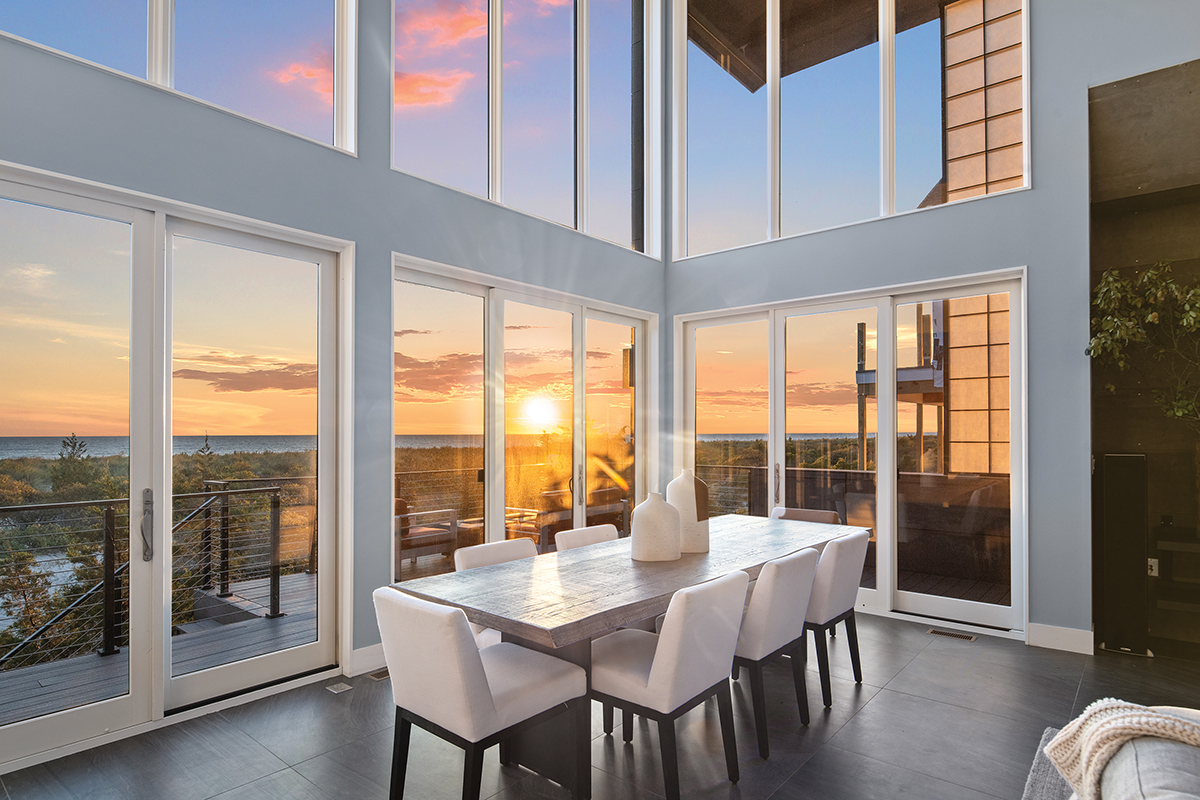
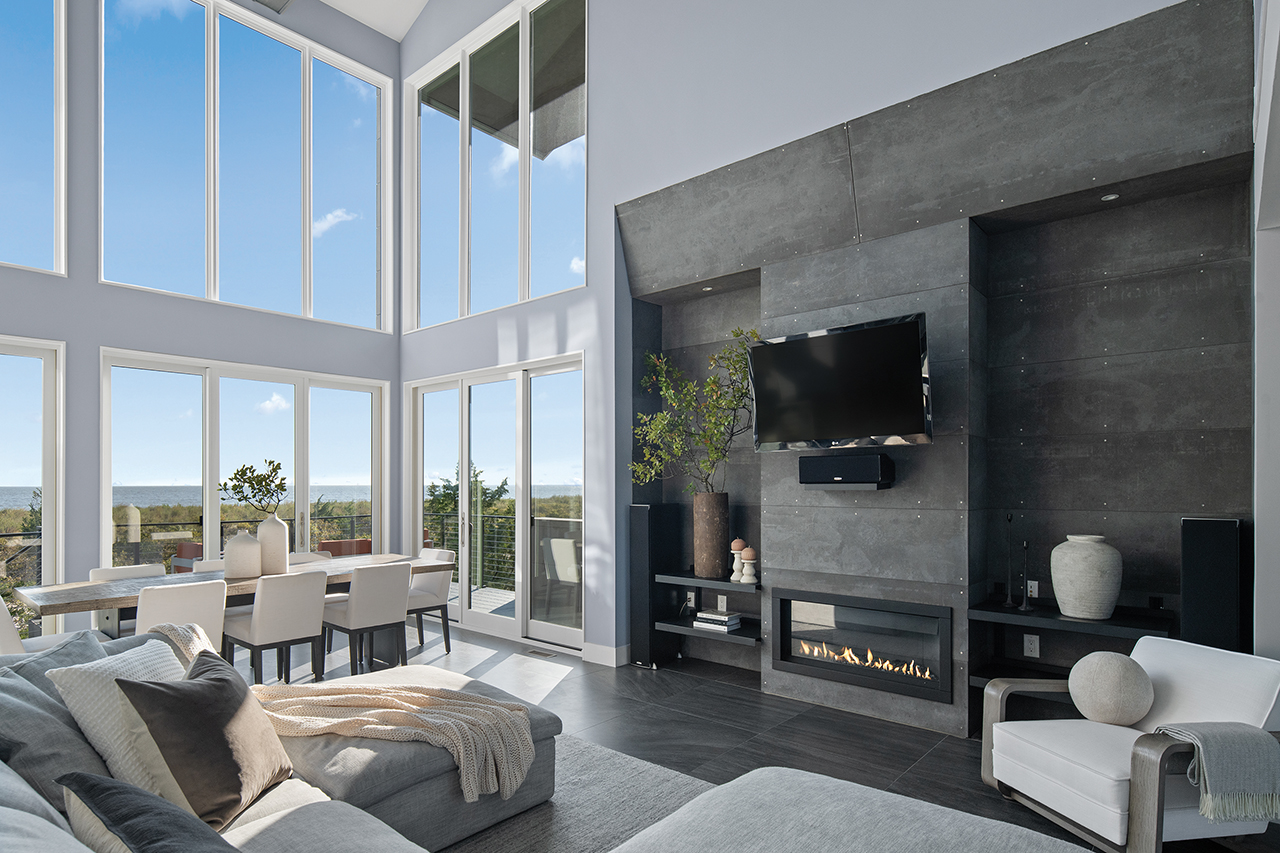
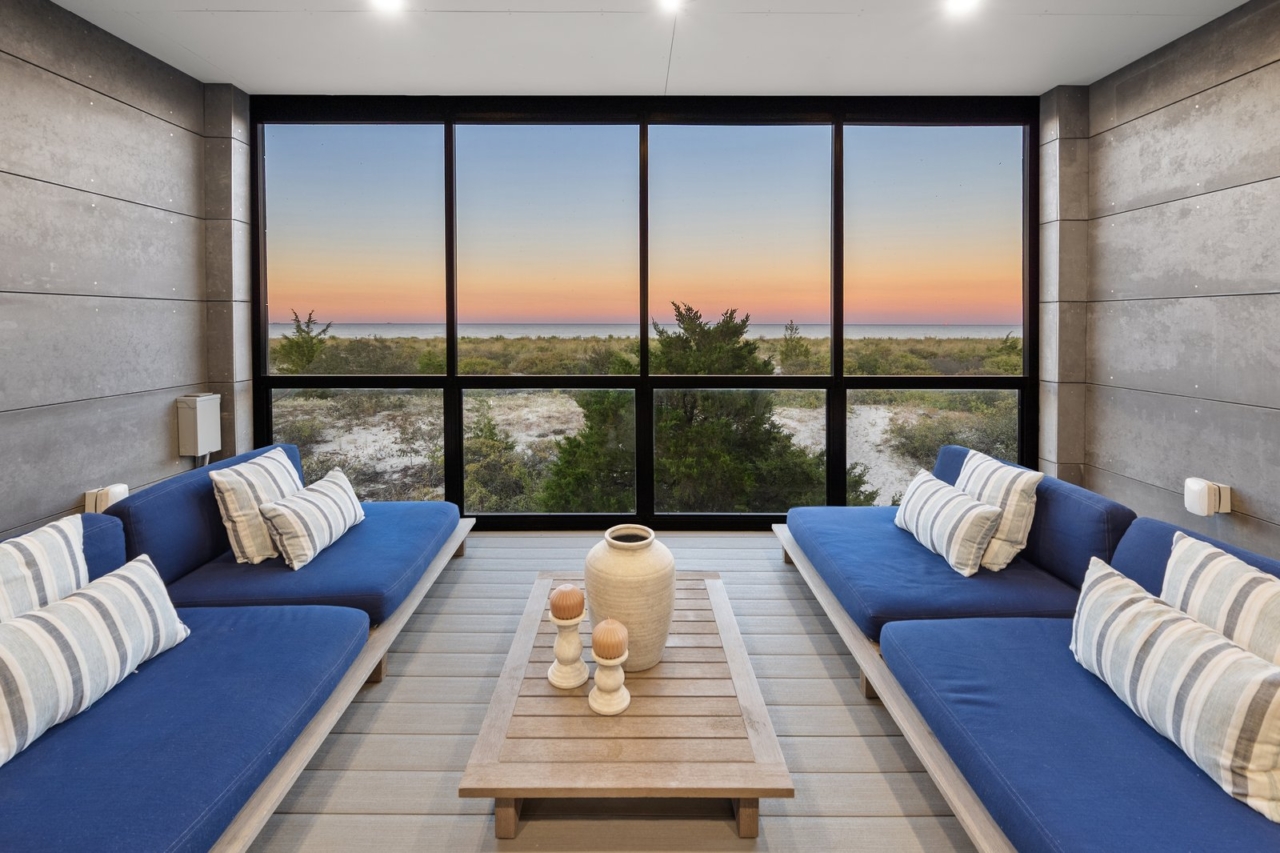
A Coastal Sanctuary.
Rather than beach bustle, the Keeleys were after a more off-road location and found it on this Milton property. The private community includes one mile of secluded, deeded private beach available only to owners and their guests.
This is unlike other private beach access properties that lack any real means of keeping out the public, Arlett says. “It’s a true retreat.”
Across the water is the protected National Prime Hook Wildlife Refuge, globally renowned for nature photography and birding, where country roads cut through marshes and hiking trails wind through the migratory sanctuary.
To the Keeleys, this also meant they wouldn’t wake up one morning to views of land clearing and tourist development, another nod to peace and quiet. And the couple saw this as an opportunity to gather family and friends to relax, and simply enjoy the natural playground that unfolds from every angle.
Great Room Views.
The Goliath ceiling peaks at a smidge over 26 feet and slopes to its lowest point at 20 feet, 7 inches over a waterfall of windows revealing the serene surroundings that beckoned the couple to construct a dream house they never planned on building. Rough-cut exposed trusses in a slate gray say industrial. The Restoration Hardware Cloud sectional says comfort.
It’s a healthy yin-yang, his-hers balance that resulted in a home with uncommon form and function.
Alana says, “I love the contemporary style for the windows and finishes but very cozy furniture.”
As for the windows, hurricane-proof coastal windows are practically cost-prohibitive even for an all-in affair like this. “We did the math and if you get smaller windows and put seams between them, they are just as strong,” Bob says.
Throughout the lower levels, large-format Italian stone tile in Anthracite Matte offers a sleek-user friendly finish. Upstairs, the couple selected a Coretec product in Mont Blanc Driftwood, a lighter take.
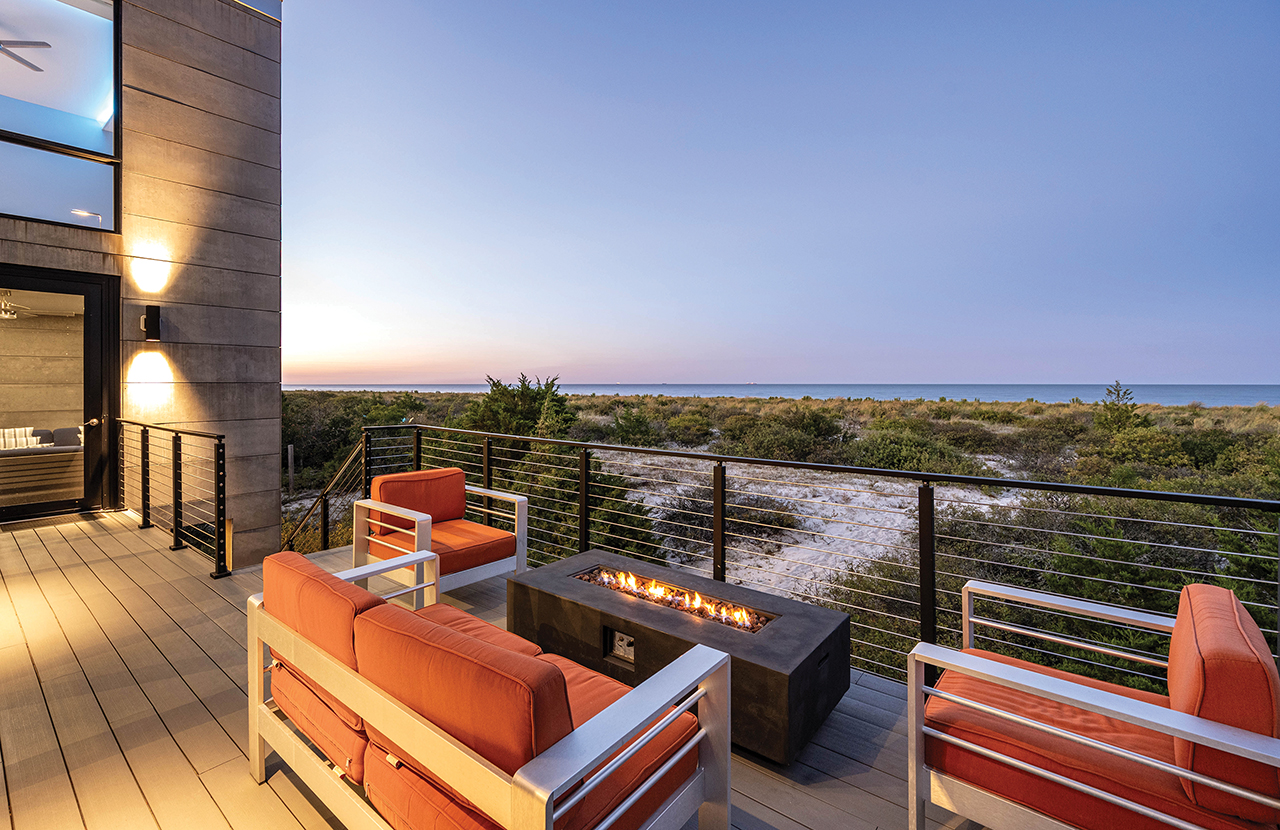
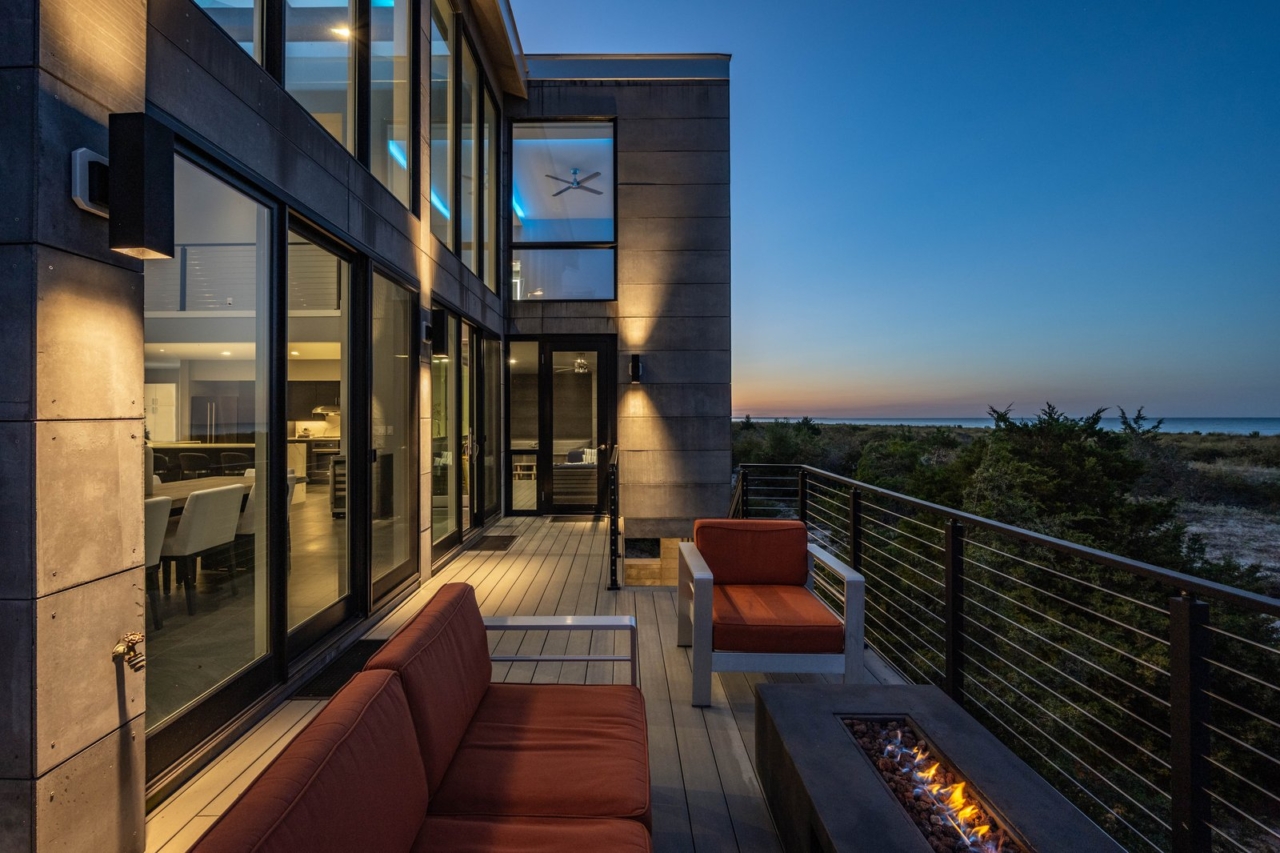
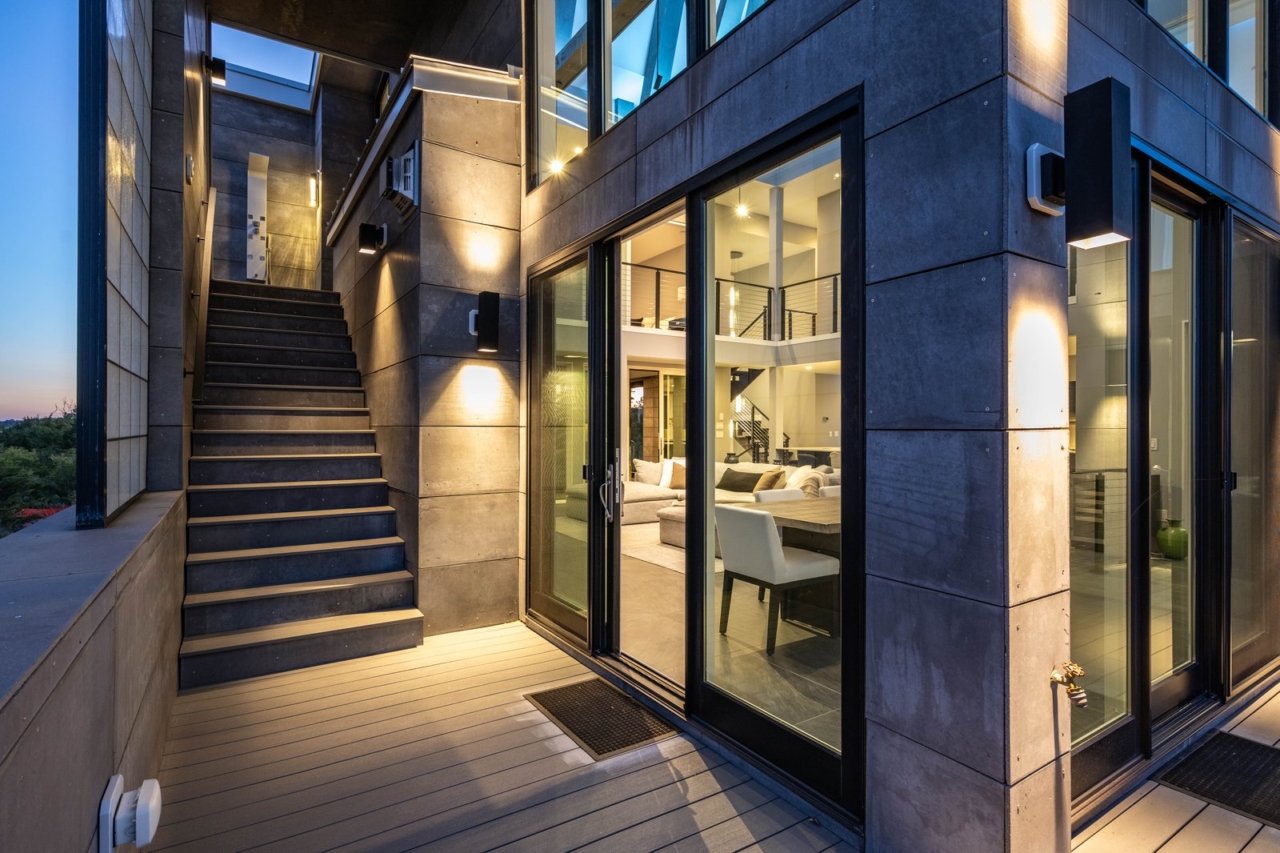
Suite Views.
Two masters, one for guests, and the other the primary, are intentionally situated to capture the sunrise in one, the sunset in the other. Floor-to-ceiling triple-pane glass sliding doors open up to a balcony with ocean and wildlife preserve views. The sun comes up in the secondary master, again with a wall of glass that ushers the outdoors in. Sundown happens in the primary suite. The home includes a third bedroom and a bunk room — a necessity, Alana says. In keeping with their mission: “Every room has a functional purpose,” she says.
There Are No Rules.
Alana says, “I never imagined we’d have a house like this, I never could have dreamed this up.”
But between the couple, an award-winning Washington D.C. architect on the docket for initial stages, craftsman labor on the job, and champions including Arlett supporting the process, they did in fact dream this up — and do it.
“It gives you confidence in what you can do,” she says. “It takes a lot of patience, effort, thinking and research, but it was so cool and gratifying to be part of a creative project.”
Bob digs to the root of the project’s success. Decades ago, while running a clothing manufacturing business, a mentor who produced garments for Ralph Lauren and helped him get started left for another opportunity. “I said, ‘I don’t feel like I learned a whole lot,’ and he told me, ‘You learned everything. You learned there are no rules.’ I lived my life off that one guy’s statement. Don’t think everything has to be a certain way. Make it what you want it to be.”
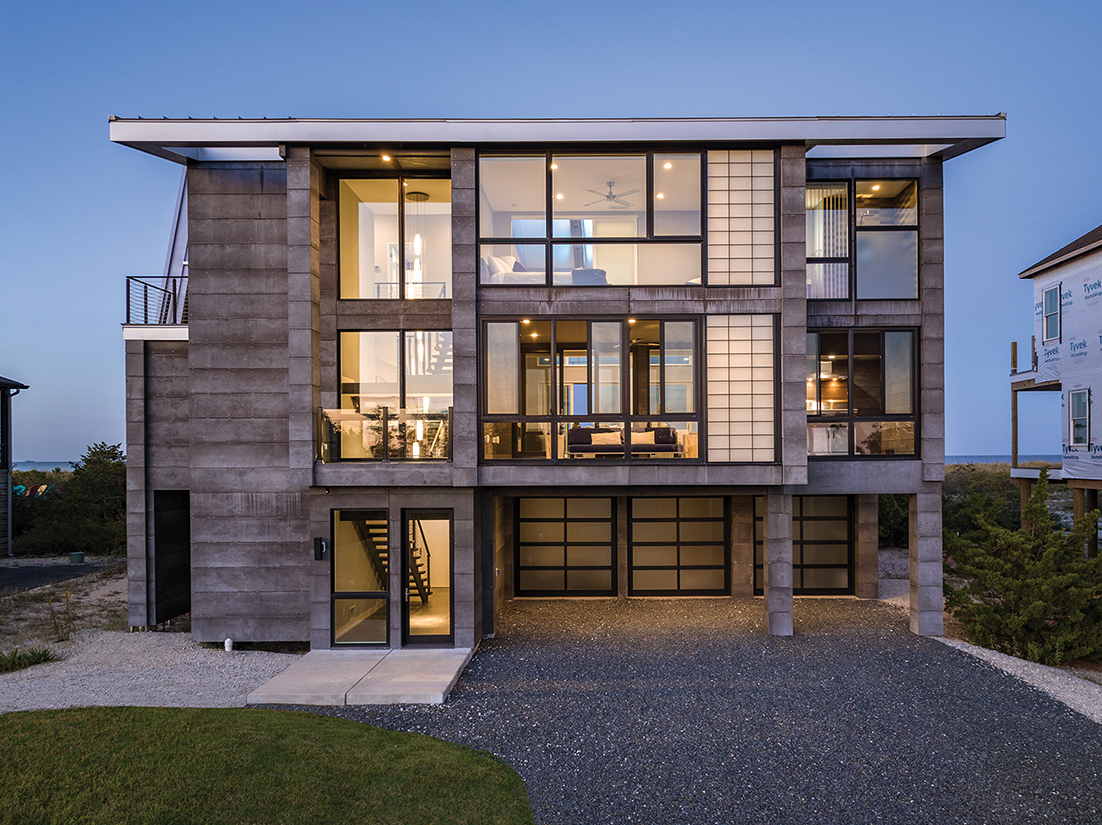
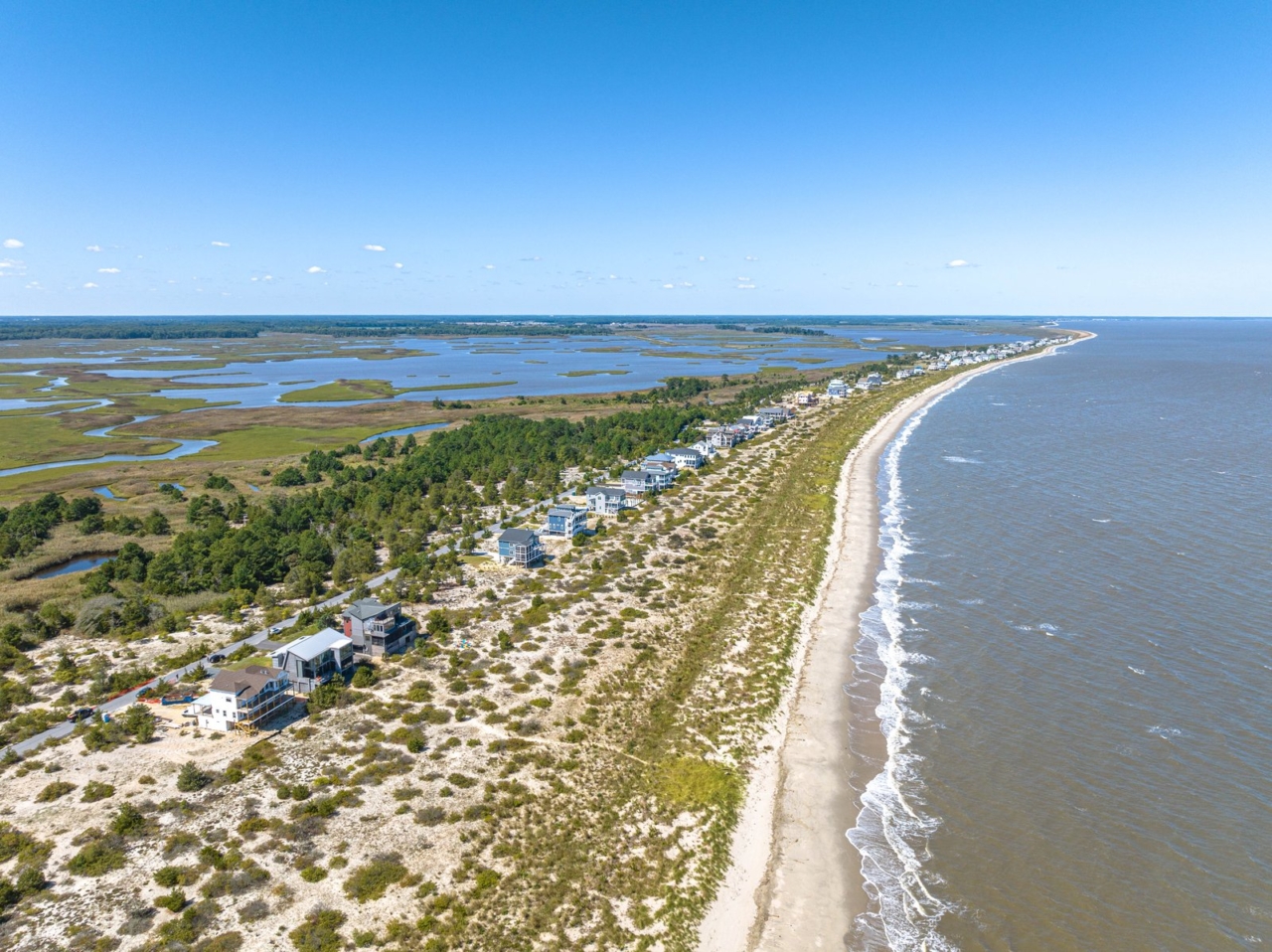
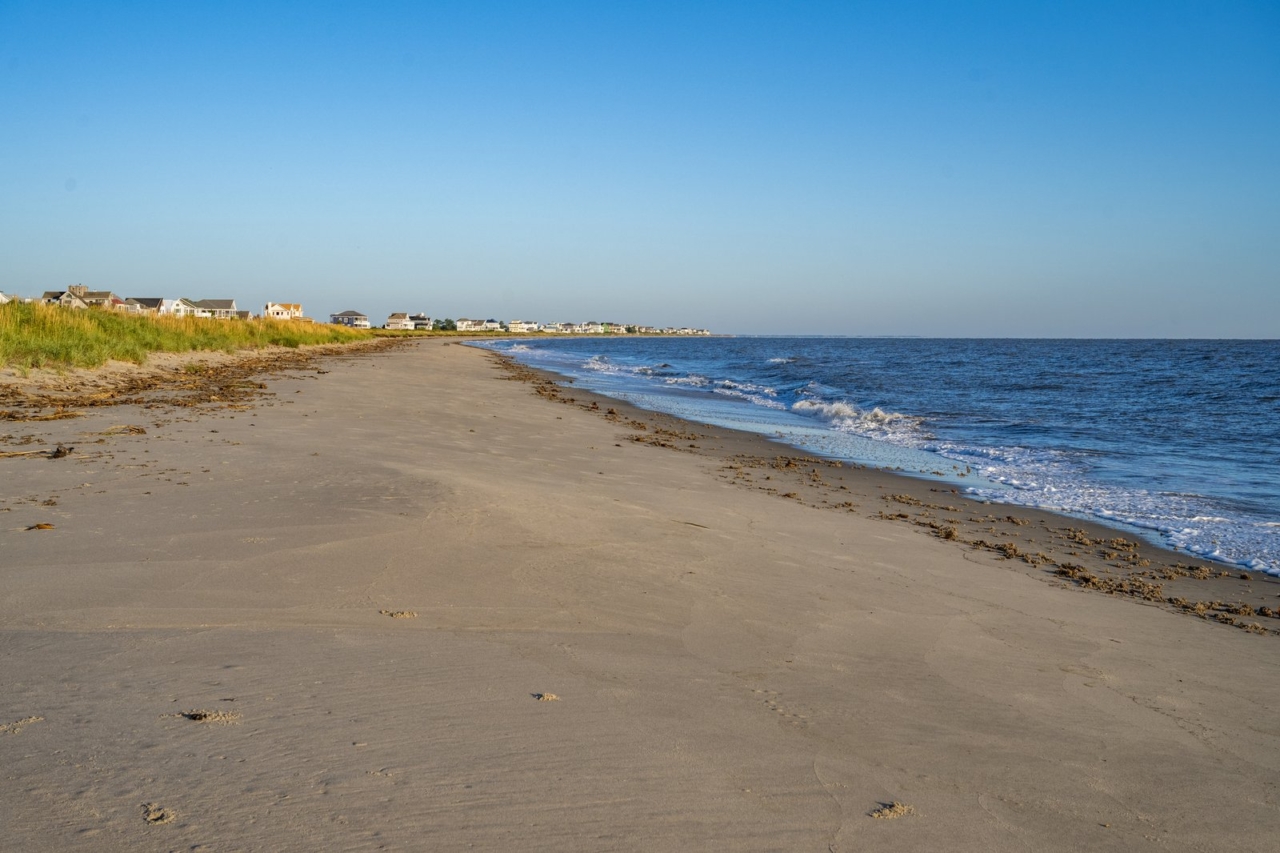
What they wanted was a West Vancouver home on the East Coast.
“We started out with no rules,” Bob says, “Figured out what we liked and what the space should look like and put the puzzle together.”
Ultimately, a life shift prompted the couple to list — and as their Realtor and friend Arlett describes, “Their passion is now going to be shared with someone else in a property that embodies what it represents to be beach-bound.”
Or in Alana’s words, “We are proud of it. It was blood sweat and tears, and it was a beautiful place to experience. But Bob and I do not get stuck.”
And so, the journey with no exact rules continues to the next stop, another journey to explore. CS
Email: Info@CoastalStyleMag.com
Phone: 410-205-MAGS
Terms of Use
