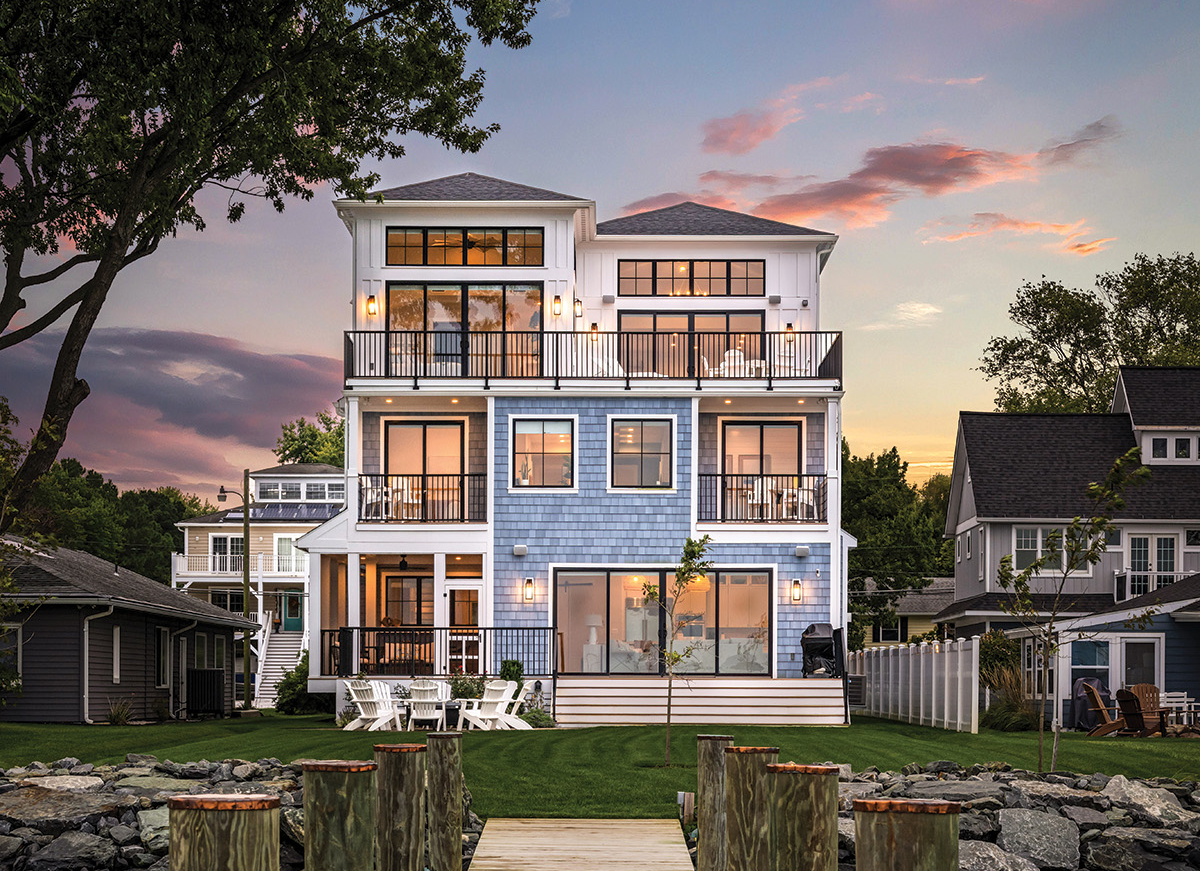
A happenstance property became a legacy project for a multi-generational family home that is equal parts play
and gather, relax and retreat
Written by Kristen Hampshire
Photography by Stephen Cherry
When Ryan and Katie Mollet stole away for a long weekend at a friend’s home on Chester River, they certainly didn’t expect to land a property that would become a waterfront retreat for the family, though it was always a dream.
While boating in Grasonville, they spotted a lot—an empty one, a rarity on this sparse strip at the confluence of the Chester River and Chesapeake Bay, across from Eastern Neck National Wildlife Refuge. Ryan called the listing agent the next morning, and by the time the couple was crossing the Bay Bridge to return home to Montgomery County, MD, there was a verbal agreement.
They thought, “We’ll sit on it until we’re ready to build.”
Ryan called his father, Ralph Mollet, on the drive home. They had been working in the construction industry as a team for years at M&M Builders and Contractors, based in Gaithersburg. “Don’t leave me out of the equation,” Ralph said to his son. They filled in Ryan’s sister, Melissa Mollet Schaller, on the property and she was all in, too.

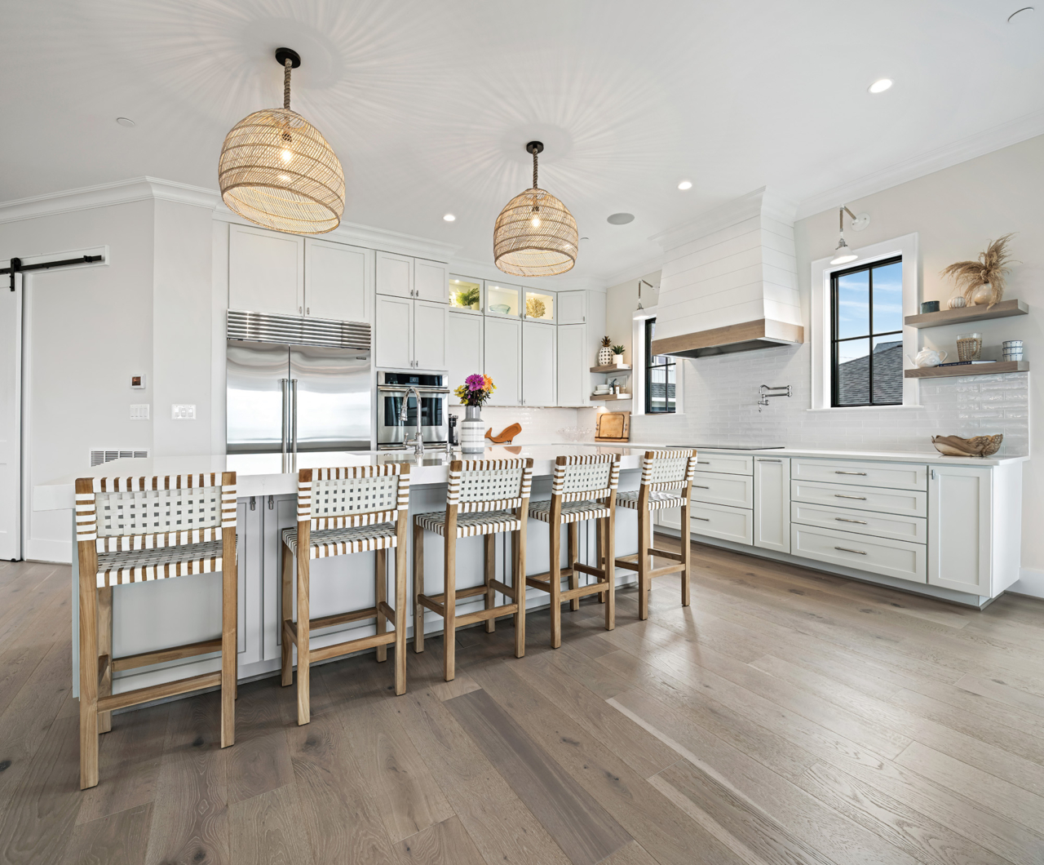
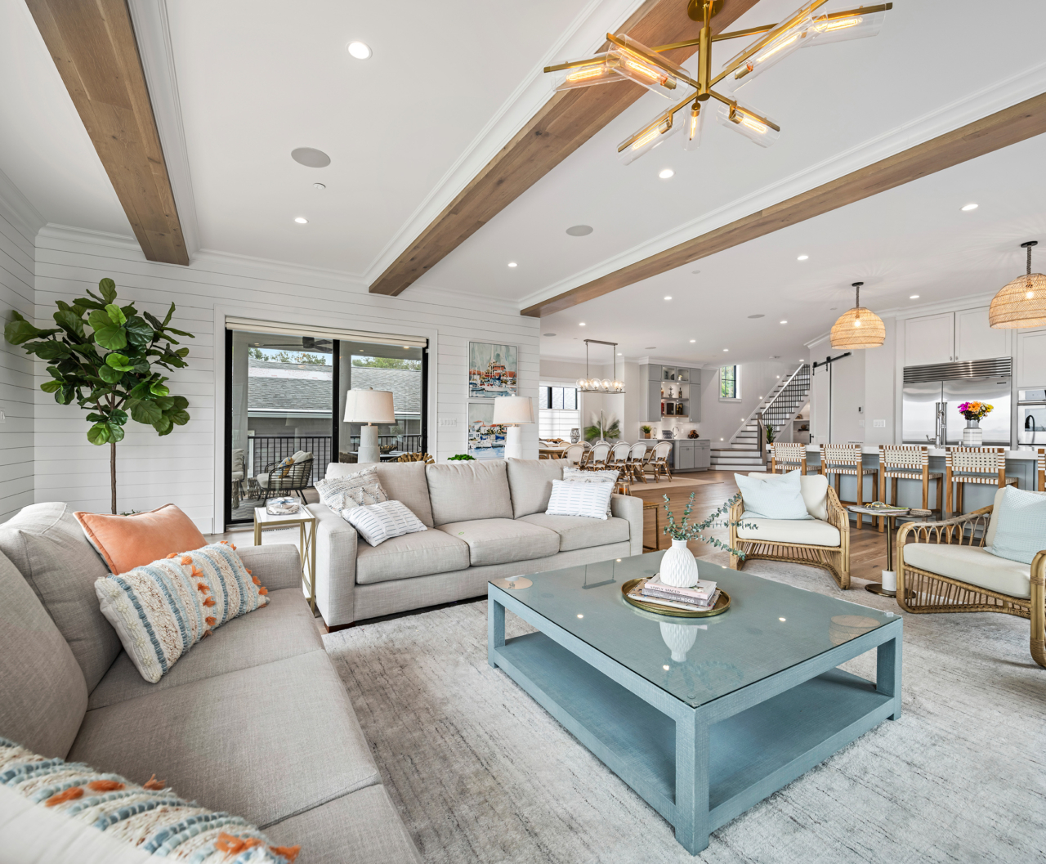
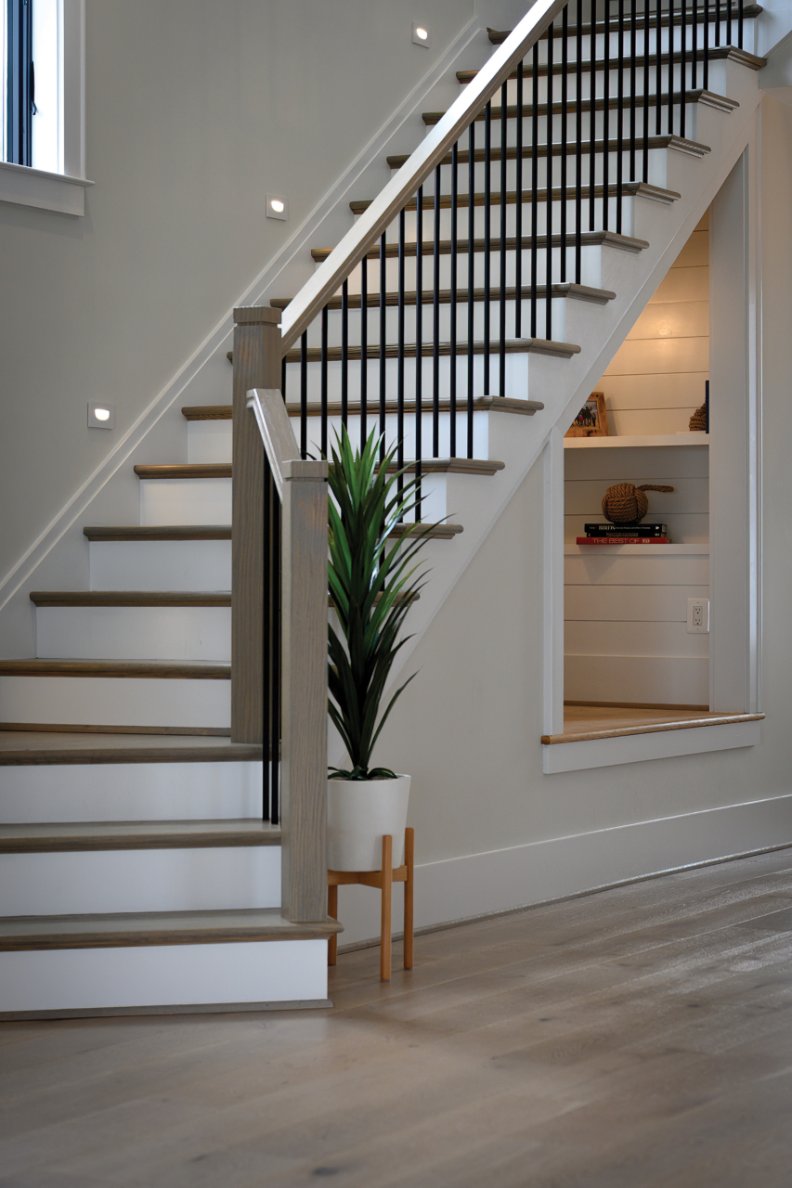
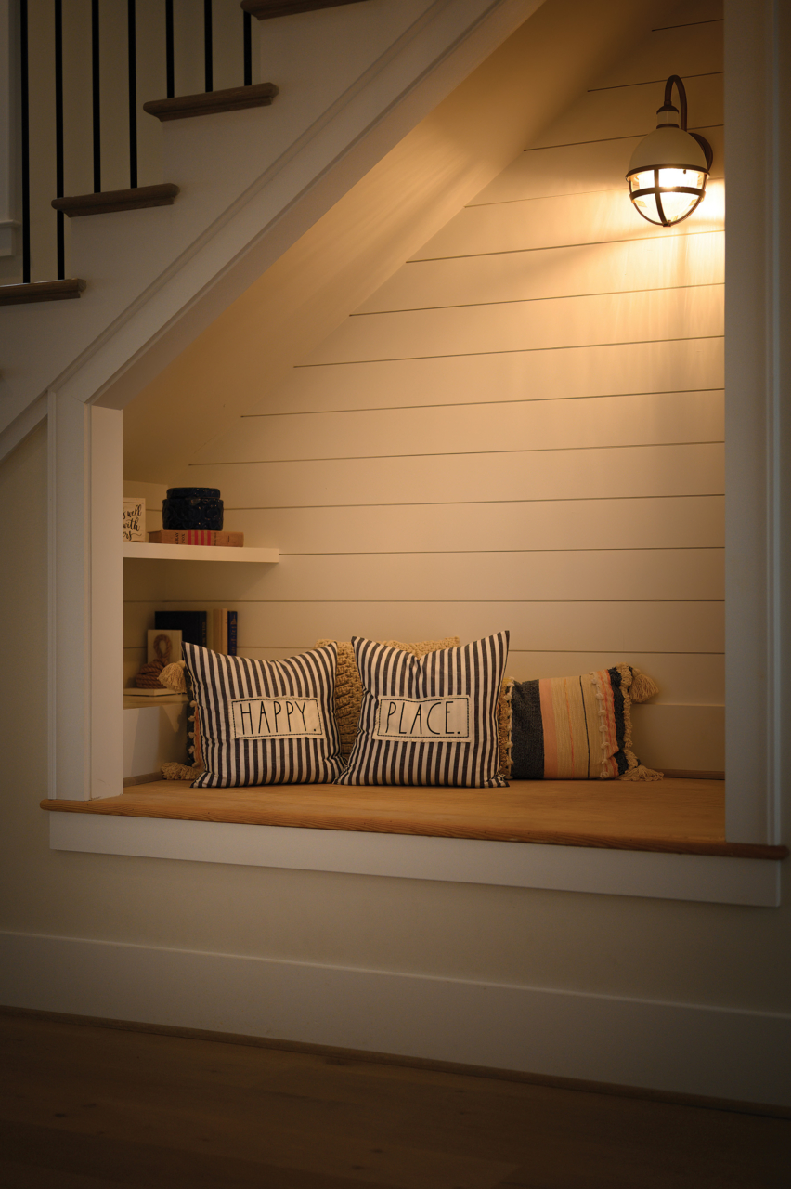
Basically overnight, the property became a family affair with six adults and five children, then ranging in ages from 2 to 11 between the Mollets and Schallers, along with Katie’s father, David Bradley, president of Bradley Construction, who co-designed the house with Ryan and Ralph.
“We decided, ‘Why not build a larger family house and do it for everyone?’” says Ryan, relating how the what-if steamrolled into an all-together design/build family project and a 9,000-square-foot, four-level legacy property, completed in six months.
Melissa adds, “It was an amazing experience and it was easy to bounce back ideas and links and decide on things together.”
It helps that they share a liking of “coastal vibe,” Melissa adds.
Katie shared, “It was fun to incorporate everyone’s ideas. We’d pour through the lookbook and say, ‘How do we like option A? What about option B?’” And Ryan agrees, “It was all very seamless and collaborative.”
The kids got into the process, too. “There was one point when they were drawing floor plans and giving us ideas,” Melissa relates. Suggestions included a built-in candy wall—“that sounded like lots of trips to the dentist!” she laughs—and of course, a rooftop pool and “puppies on the third floor.”
The younger set did score a fully equipped bunk room with a kitchenette and entertainment space designed to grow with them. In fact, the entire home was imagined and executed with this purpose and a desire to instill a sense of timelessness into the overall aesthetic.

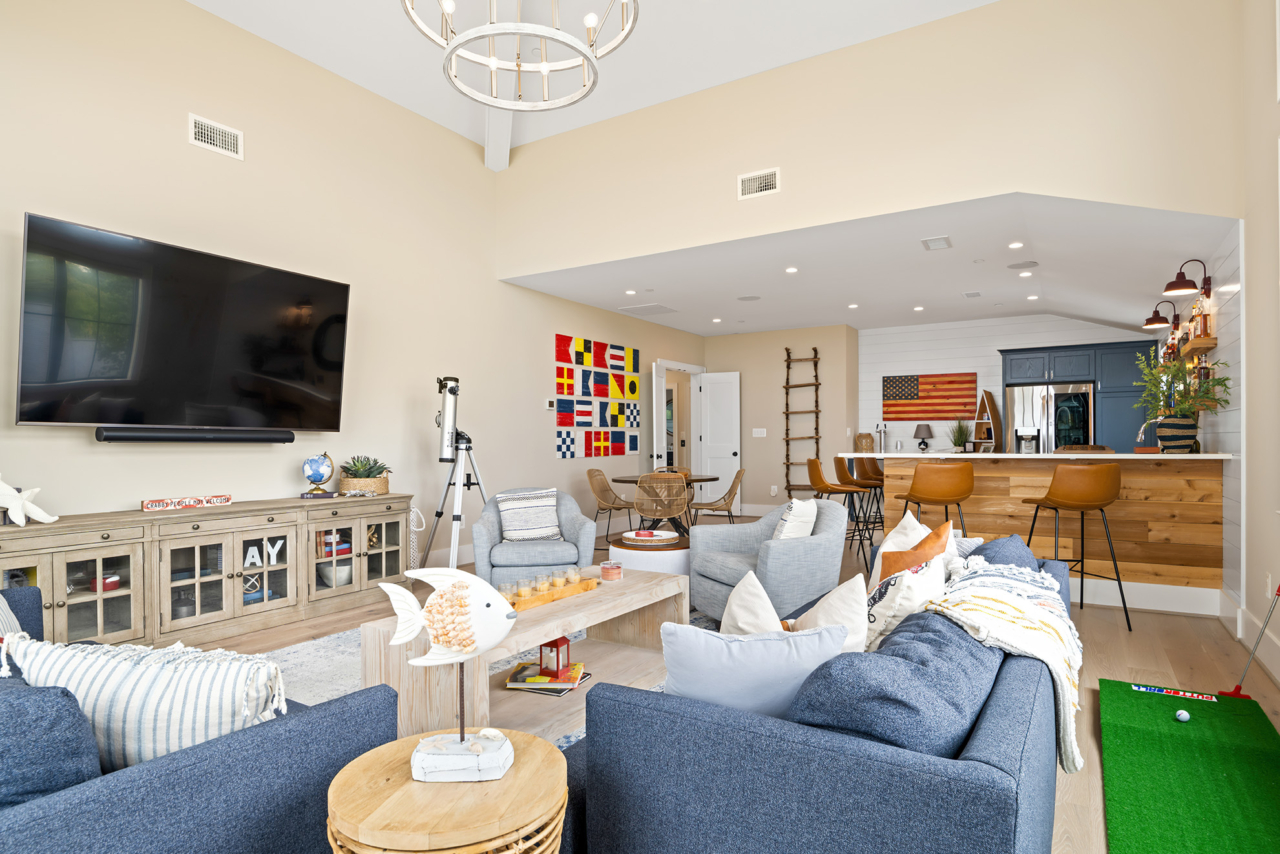


Coastal Americana on Tap
With boat cleat cabinet hardware and coordinates of their home’s exact location stenciled by Katie on the wood-paneled bar base, party central is designed for all ages. Vaulted ceilings and views for days lend a feeling of living on stilts right in the water.
There’s a kegerator, entertainment space and a waterfront deck. A lodge-inspired chandelier hangs from the cathedral ceiling. (Ryan and Ralph hung it together.) They repeated the kitchen’s Dura Supreme cabinets in nautical navy. An American Flag backdrop and other patriotic accents make this room “coastal Americana,” Katie says.
Cook, Eat, Play
A spacious open kitchen topped the list: a place to gather, entertain, prepare large family meals and an eat-in component, along with an overflow playroom that allows the kids to do their thing within eyeshot of whoever’s in the kitchen.
Throughout the home, 7¼-inch engineered white oak flooring resists cupping from waterfront moisture and stands the test of sand and river play. White shaker-style Dura Supreme cabinetry lives up to a shared desire to create a classic home that won’t look dated down the road. Resilient quartz surfaces are easy to clean, and a roomy island and adjacent dining space accommodate the whole clan.
The family chose a subtle introduction of color on the island base, a seafoam tone.
Ceiling beams take down the scale of this space, creating a comfortable environment while serving a purpose.
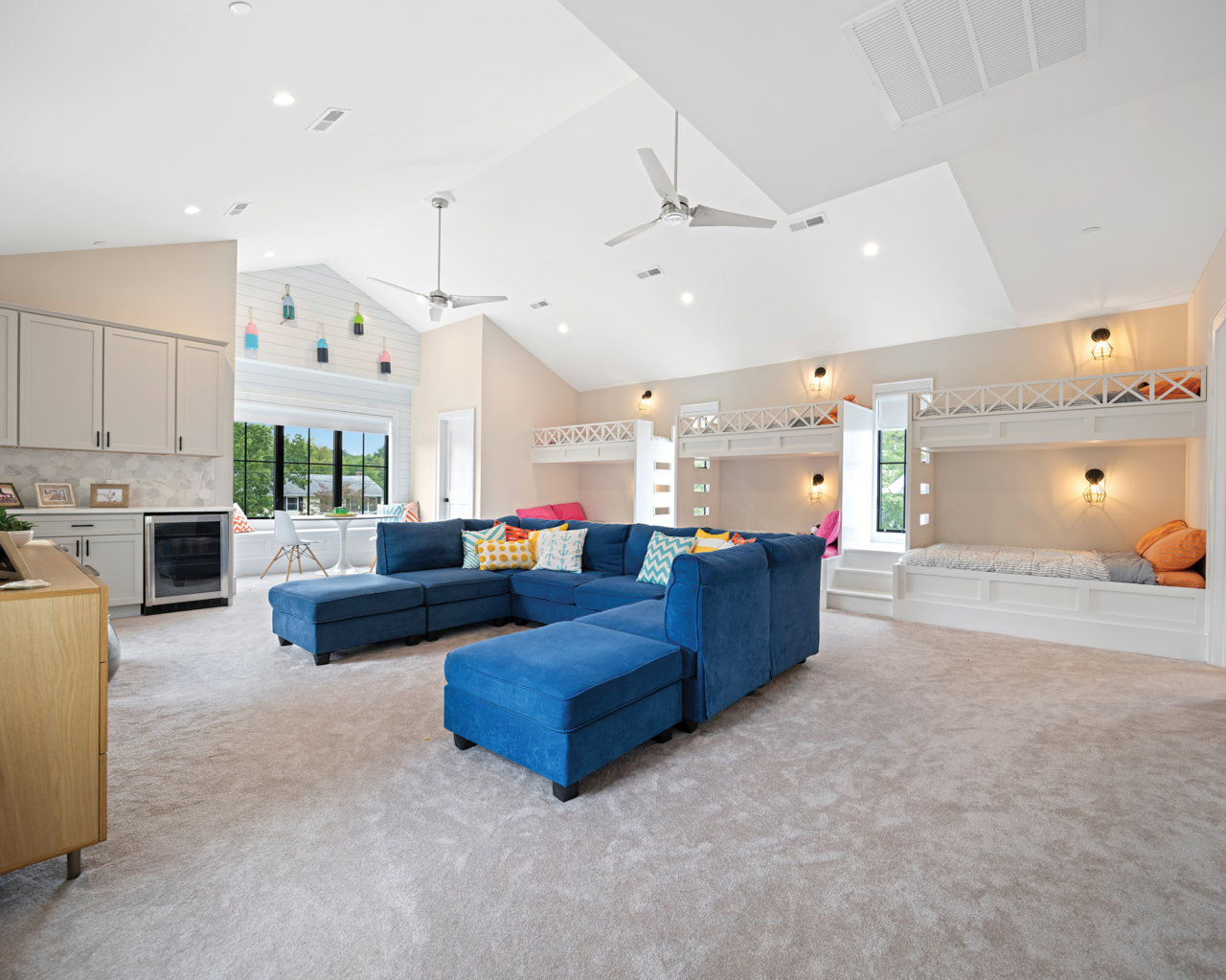

Ultimate Bunk Space
Melissa’s favorite aspect of the project was helping design the children’s bunk room. “With my dad’s drawings on a piece of paper and a very talented trim carpenter, he made it come to life,” she says, noting functional details such as top bunk rails that flip down for easy sheet changing.
Six beds include three fulls on the bottom and a trio of twins on the top, each with nautical sconces. Ample floor space allows for a roomy sectional. A kitchen area for stocking snacks and drinks allows the space to function in multiple ways for kids and guests, while also serving as a hangout they will appreciate just as much when they are teenagers and beyond.
Melissa found vibrantly repainted vintage buoys that are displayed above the first-floor window, where there is also a table and chairs. The bunk room’s positioning above the garage was intentional, Ryan says. “The kids can be jumping around and we won’t hear them stomping from the floors above,” he points out.
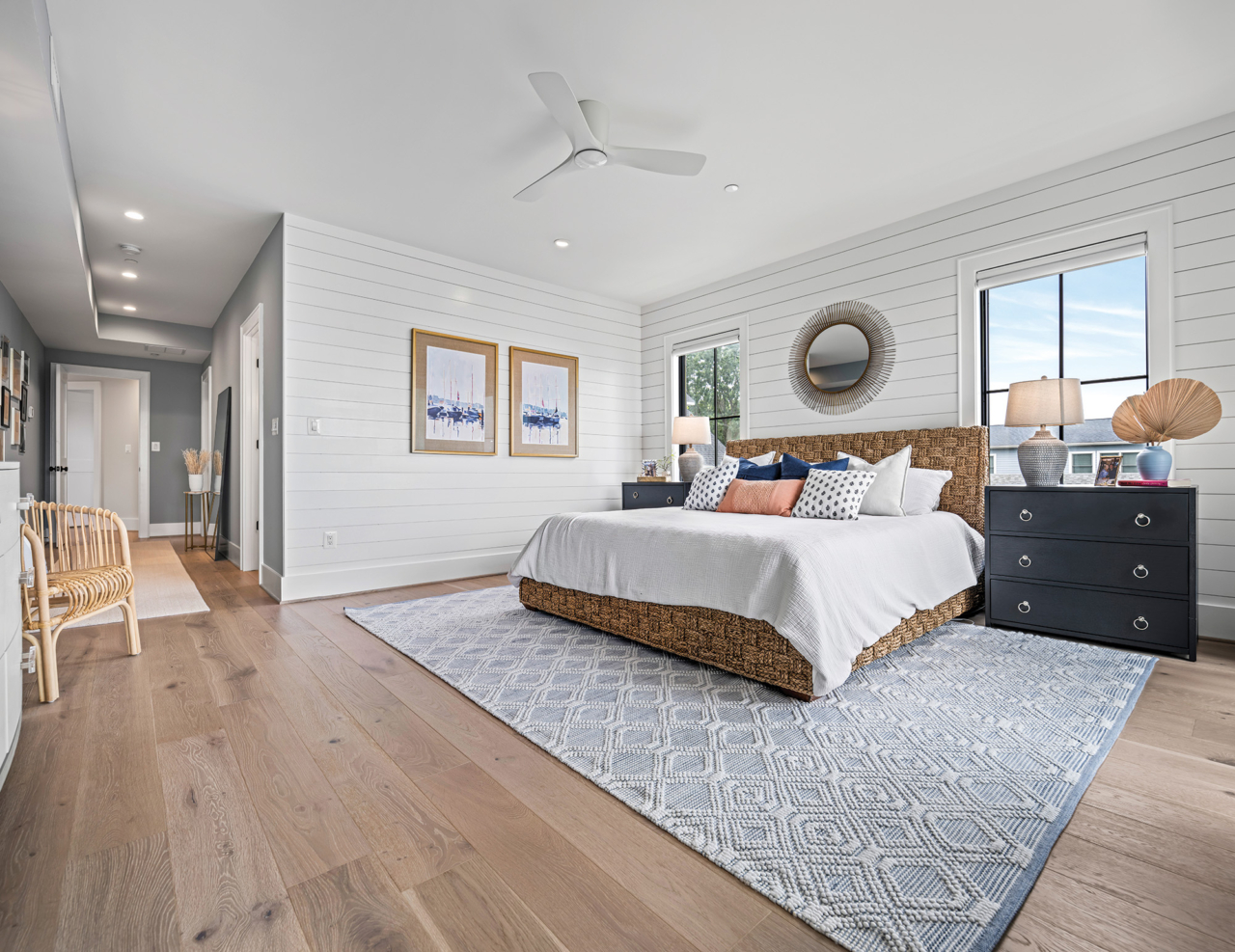

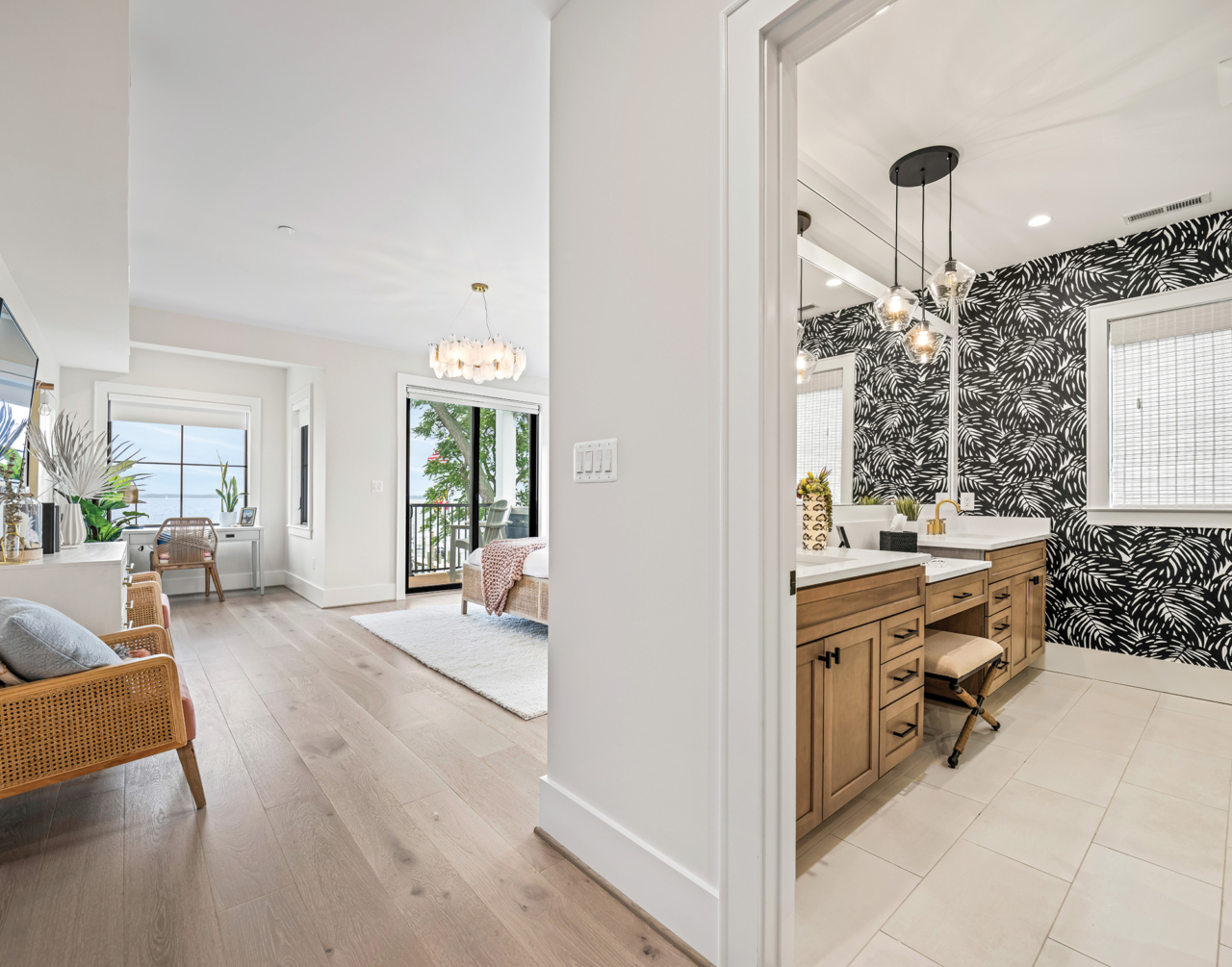
The Masters
Also intentional, “the masters have the best water views,” Ryan says, though exceptions might be the fourth-floor bar and recreation space, and of course, the rooftop patio with a putting green and fire pit.
Parallel master suites for Ralph and wife Linda’s adult children are exactly the same size and layout, along with sharing the same view. While they mirror each other in layout, the décor is quite different. Katie directed the design toward crisp white shiplap walls, while Melissa opted for a naturalwood detail wall as a headboard treatment. Both selected boldly patterned wallpaper for their ensuites.
Ralph and his wife have the largest suite on the third level, and an elevator rises from the garage to the top—an important feature, Ryan notes.
All told, the home has six bedrooms (two for guests) and seven bathrooms.
“All 11 of us can be in the house at the same time with space to spare and enjoy each other’s company, and we do that seamlessly,” Ralph says.
More Memories to Come
Designing and building the home together along with Katie’s father was a memory-making opportunity in itself. And now there is a place to grow and enjoy the family’s most treasured times ahead.
Melissa says, “My dad and brother built our main home, so getting to do this again with the entire family was a dream come true and everyone put their love into it.”
It really was a family affair—one that includes each generation, Katie adds. “Seeing it all come to life, the kids enjoying it, jumping around their bunk room, giggling and having fun is what it’s all about.” CS
Email: Info@CoastalStyleMag.com
Phone: 410-205-MAGS
Terms of Use
