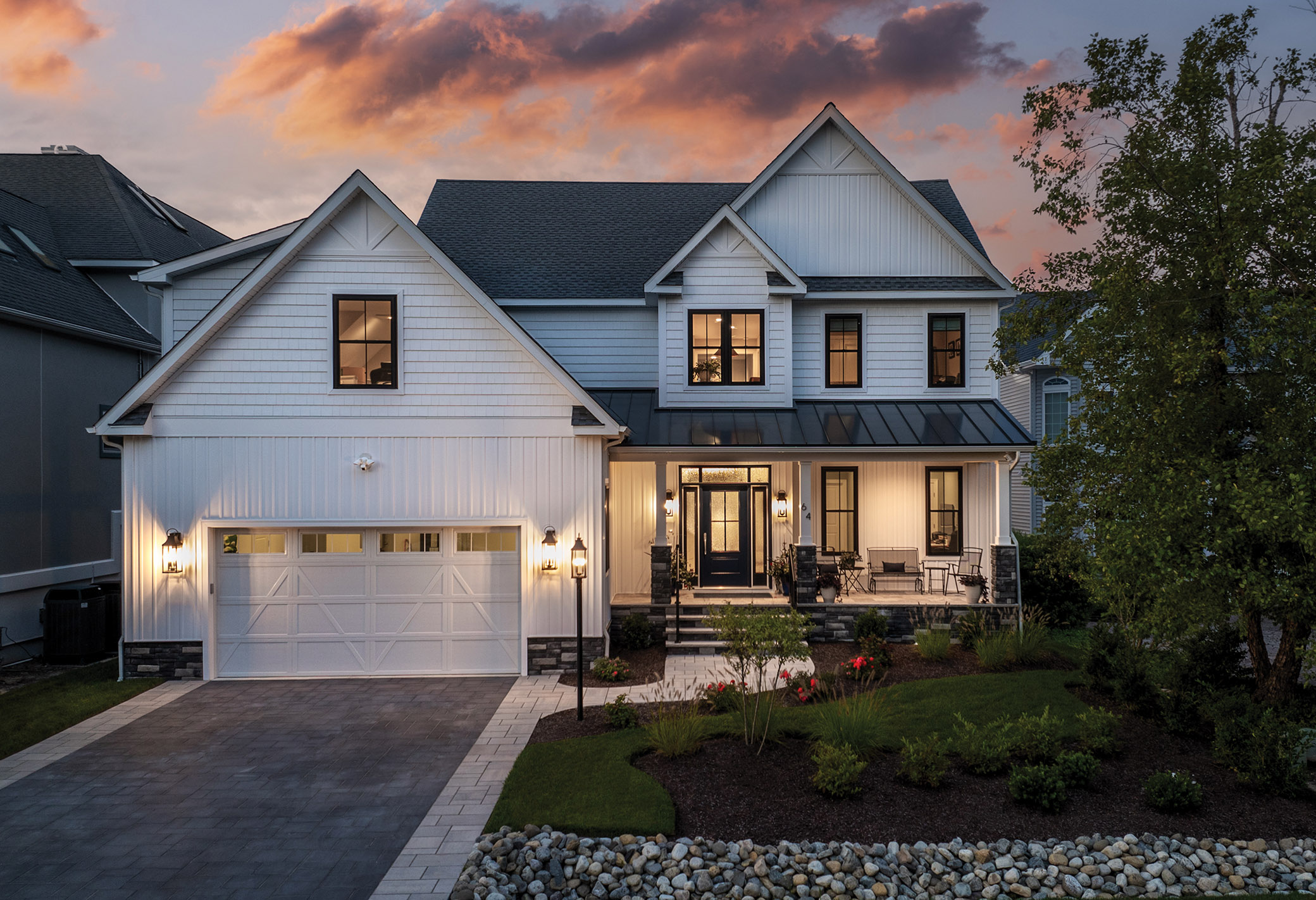
An Ocean Pines home designed for longevity and with attention to all the details is ‘a dream home’ for the Benzes
Written by Kristen Hampshire | Photography by Svetlana Leahy
After years of traveling across the Bay Bridge from their Howard County home to a getaway in Ocean Pines, and dreading a traffic-congested commute back for work, Sandy and Steve Benz thought, “What next?”
Retirement introduced serene possibilities.
“We had fallen in love with the amenities in Ocean Pines,” says Sandy, relating that their beach home was ideal for getting out of dodge but lacked the square footage, storage and living spaces they’d want in an anchor home.
Then, a lot became available around the corner—same community, better views, more space. “Steve, that lot is available again,” Sandy told her husband. “We have to buy it.”
This launched a custom build project and enlisted in Mike Poole of Poole Contracting & Consulting, including his project manager, Corey Leggour, and a key utility player, Hank Storm.
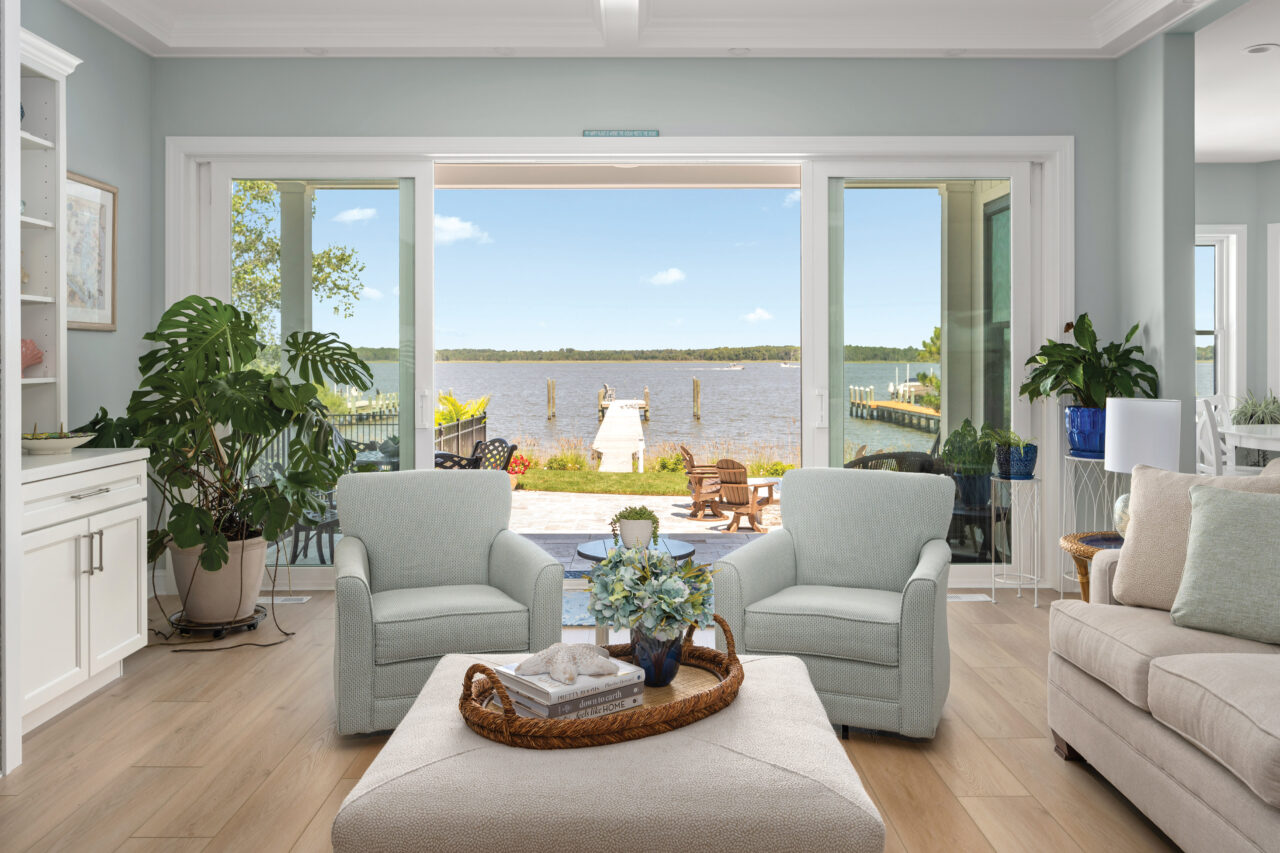
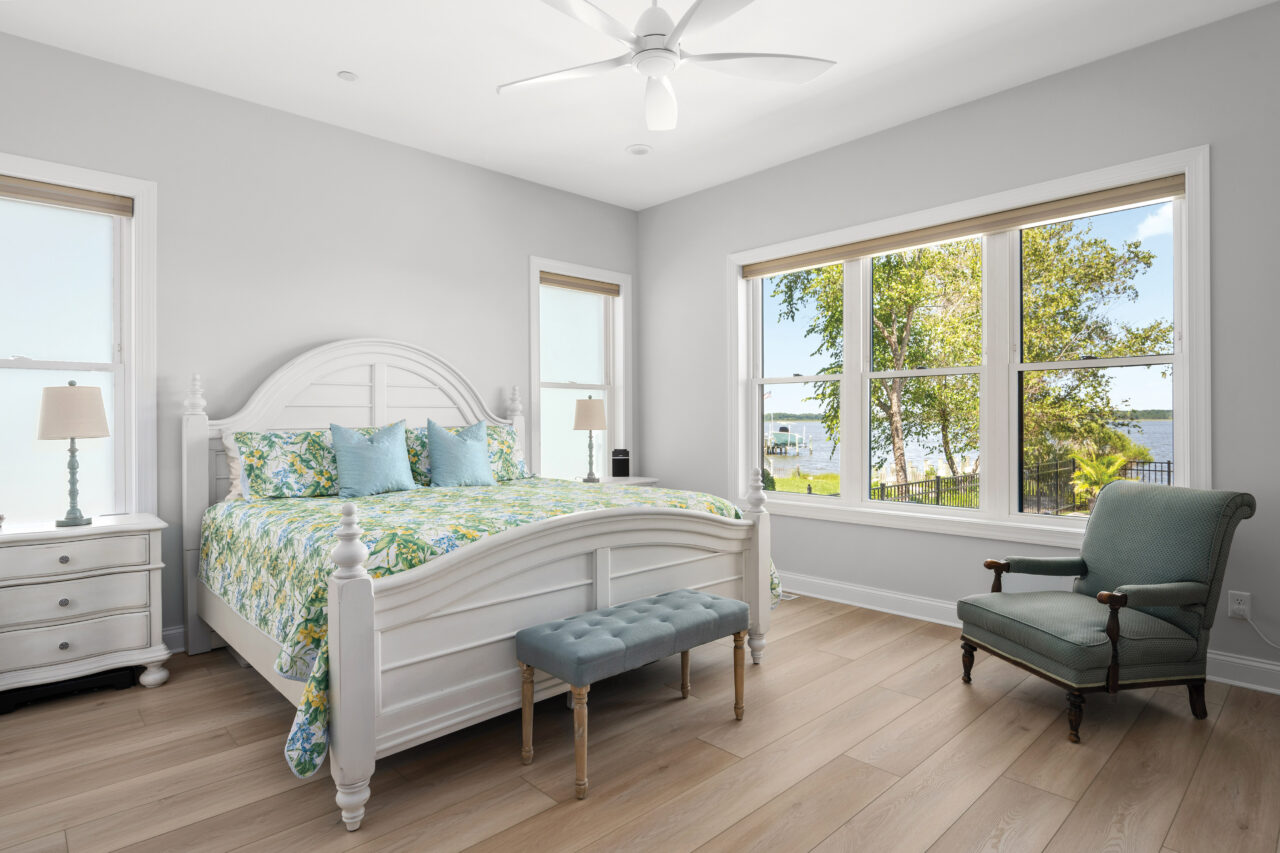
“Every house is created to give the customer exactly what they want—it’s their vision,” Mike says.
The Benzes were highly engaged in the custom design-build project, scouring vendor sites, showrooms and inspo with Mike team’s guidance during a completely collaborative process. In fact, they eventually moved to their existing Ocean Pines home full-time so they could be available during construction.
The couple watched while a home they’d dreamed of building gradually took shape while participating in an all-in way to get the outcome they hoped for.
“When you walk in the front door, it’s that ‘aha’ moment of seeing the water,” Sandy relates of unobstructed views. “We call it our coastal farmhouse.”

A Functional, Flexible Floorplan
The Benzes primary home in Laurel, MD, was appointed with antiques and rich, dark wood tones. The couple started from scratch when planning their Eastern Shore forever home, opting for a clean, crisp aesthetic and color palette, materials, features and furnishings that spoke directly to the nearby sand
and sea.
In fact, a primary wall paint color selected for the main living space is Sherwin-Williams Sea Salt.
Establishing a functional floor plan to suit aging in place was a priority, so the main level has a bedroom-office suite that now functions as the latter but could serve as quarters for home healthcare, if necessary.
Every detail was considered.
“We definitely knew we wanted a lot of windows, an open concept and a space for gatherings,” says Sandy, relating that every party the couple hosted through the years, guests stood around the island in the kitchen. So, envisioning a similar entertaining scenario in the Pines, they didn’t spare on the 10-foot island.
As coastal home design goes, the key was to capture water views from every angle and ensure an interior lightness that invites fresh air, natural light and scenery into spaces.
Also, the Benzes favored flexibility, leveraging a finished room over the garage (aka FROG) and upstairs game room for rooting on the Orioles and Ravens with an elevated patio that steps out to the views.
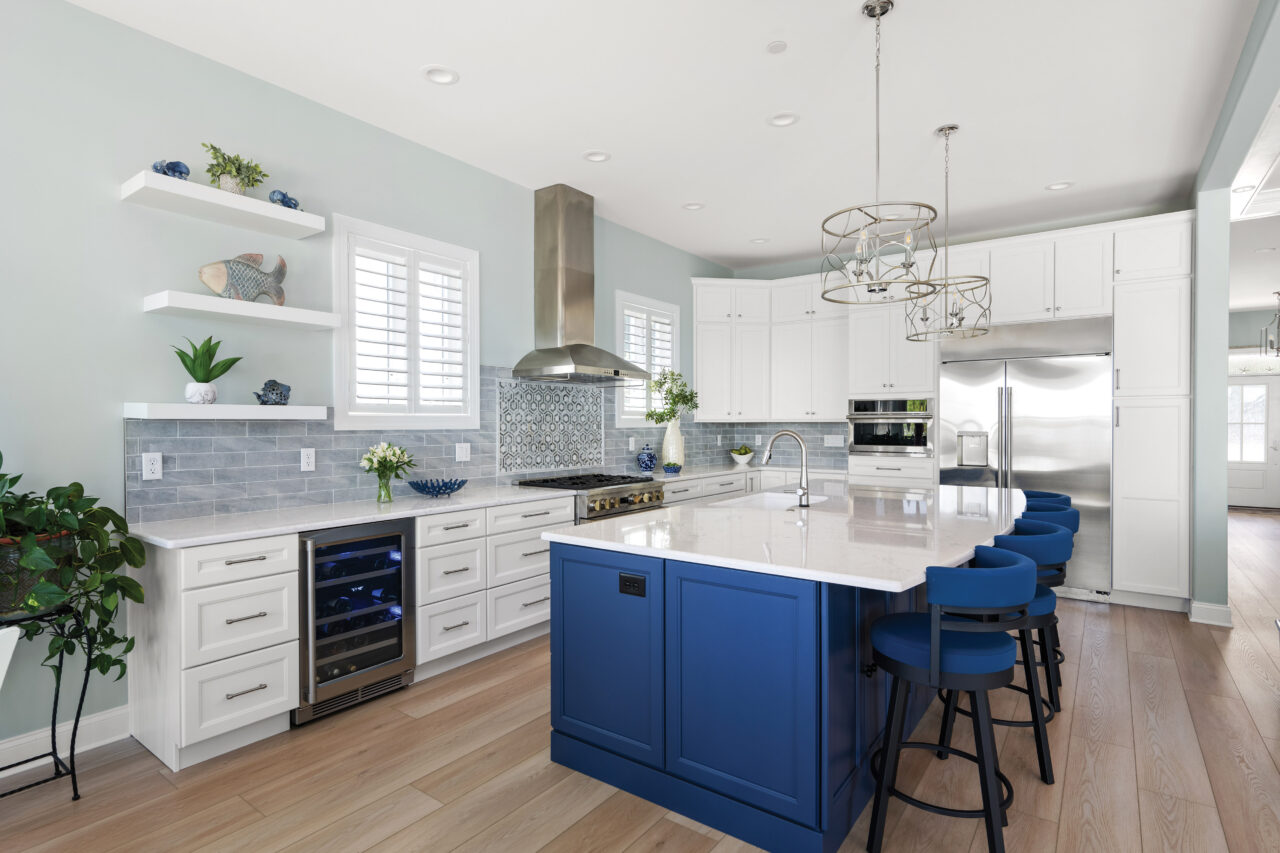
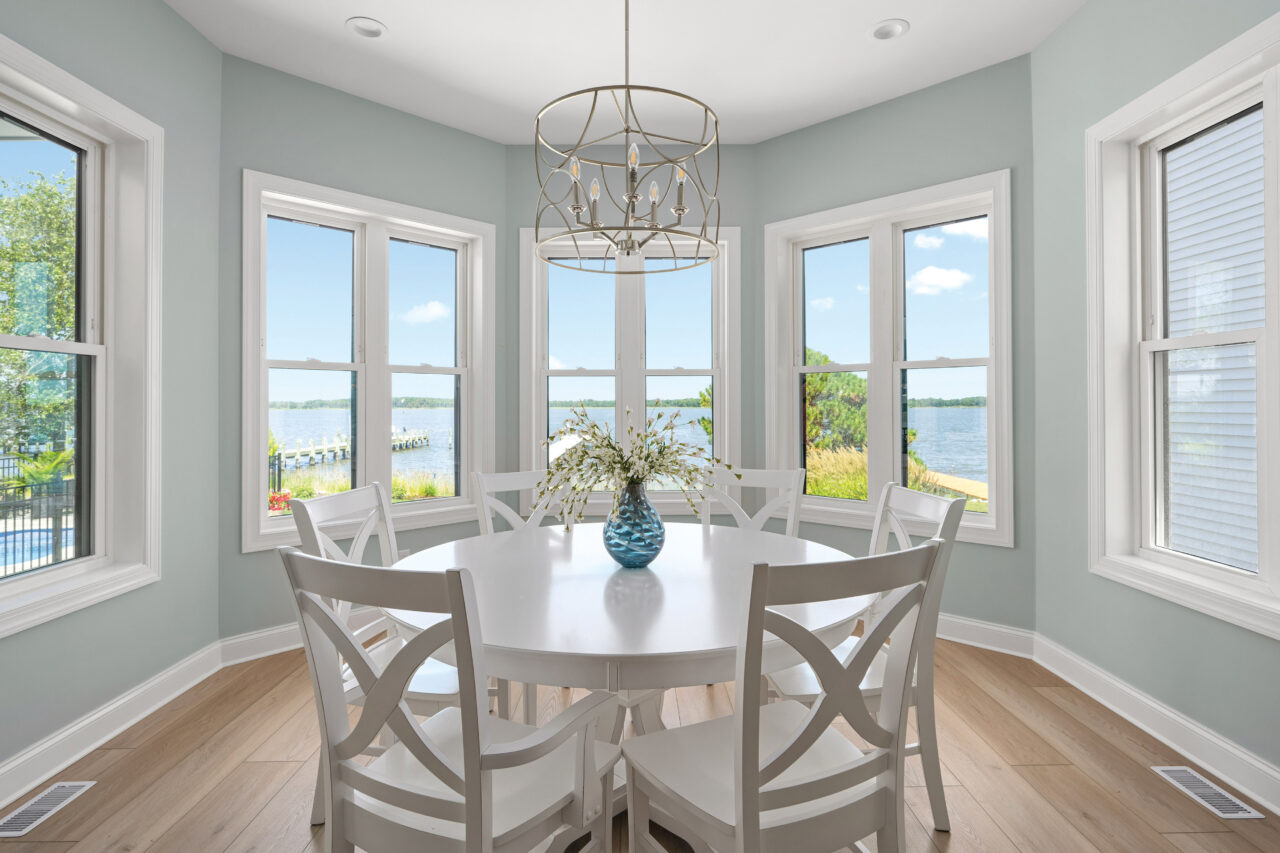
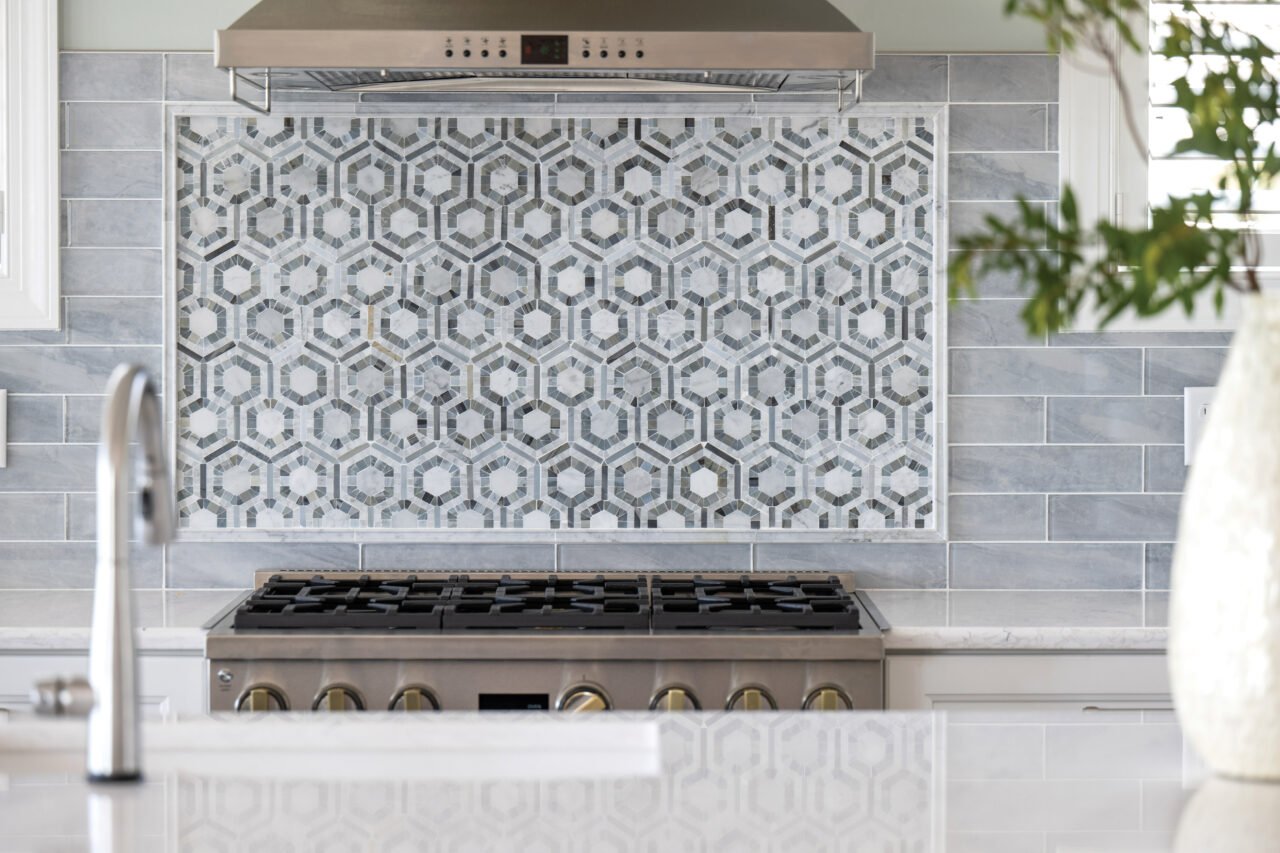
Thoughtful Luxury in the Kitchen
Plank flooring in a lighter hue grounds the home in a pebble-organic tone, but the Benzes went bold-coastal with island cabinets in Sapphire and selected Cambria quartz countertops in Travella with creamy tones and rich, navy veining.
Cabinets by Wellborn in crisp white offer plenty of storage, and Sandy says the pull-out drawers for easily accessing pantry goods and cookware are one of her favorite features. Steve loves the stove with its knobs the size of soup cans. Appliances are Monogram by GE.
The pendant lighting that repeats in a breakfast nook was intentionally selected for low maintenance and open views. Without a shade, even one of clear glass, there’s no Windex and polishing—and no deterring the waterfront vistas beyond the home.
Attention to the Details
Tile selections throughout the home add color, texture and movement to spaces. In the kitchen, a variegated gray subway tile introduces a cloud-like backdrop and a mosaic, framed tile design centered over the range offers an artistic, geometrical focal point.
A favorite space of Steve’s is the adjacent living space’s fireplace backdrop in glass and stone tiles. They knew the hearth would be flanked by bookcases and preferred a smaller-format tile treatment in colors that played well with the property’s views. After searching online, Steve found the winner at Home Depot, ordered a sample, held it up to the wall—and said, “this works!”
To conceal the naturally jagged edges of this type of tile, Mike’s team framed out the area with crisp, white millwork that ties into ceiling detail, another hallmark of this custom home. Unlike a traditional coffered ceiling grid pattern, “This doesn’t look like a tic-tac-toe board,” Steve quips.
Corey laid out the design, coordinating with the electrical contractor to run utilities through the beams. The resulting pattern complements the custom bookcases.
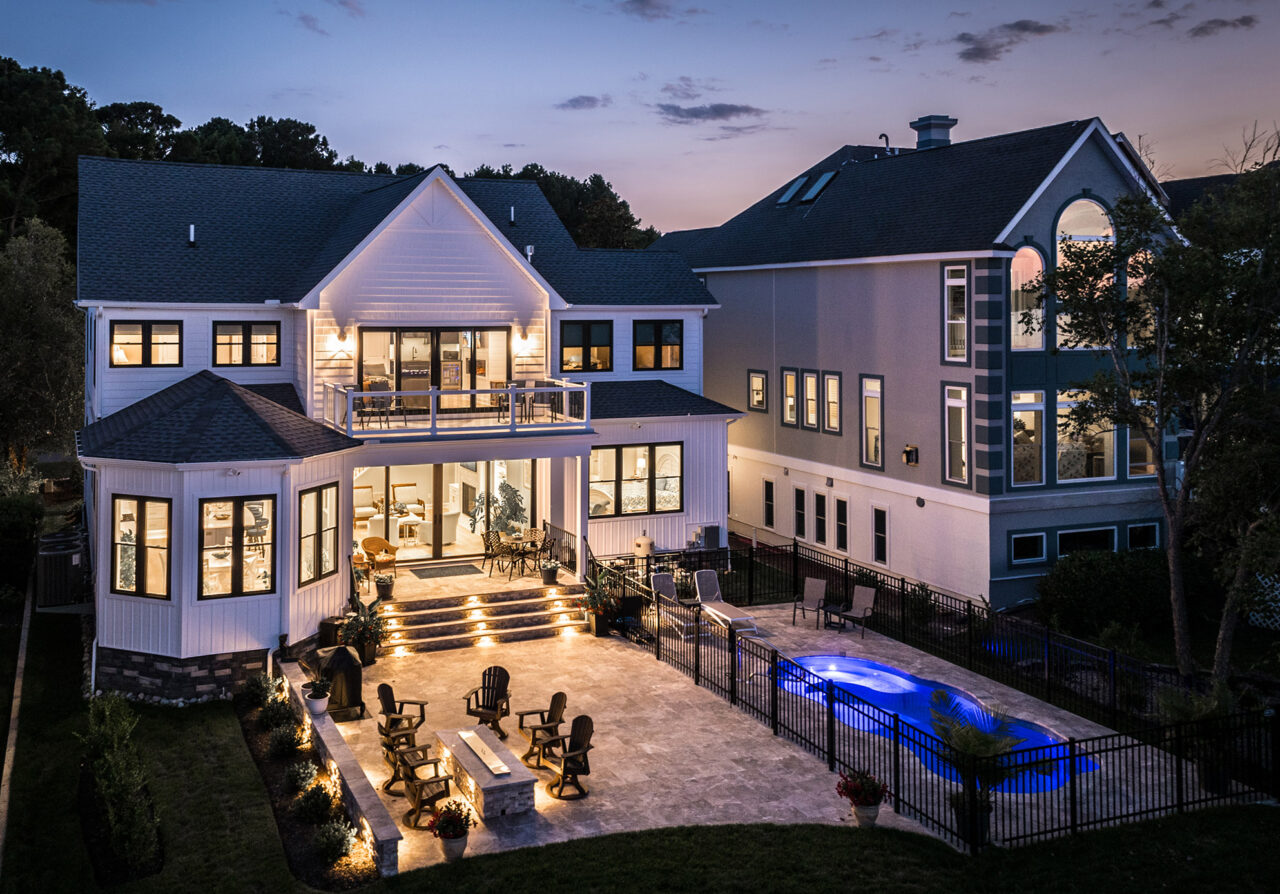
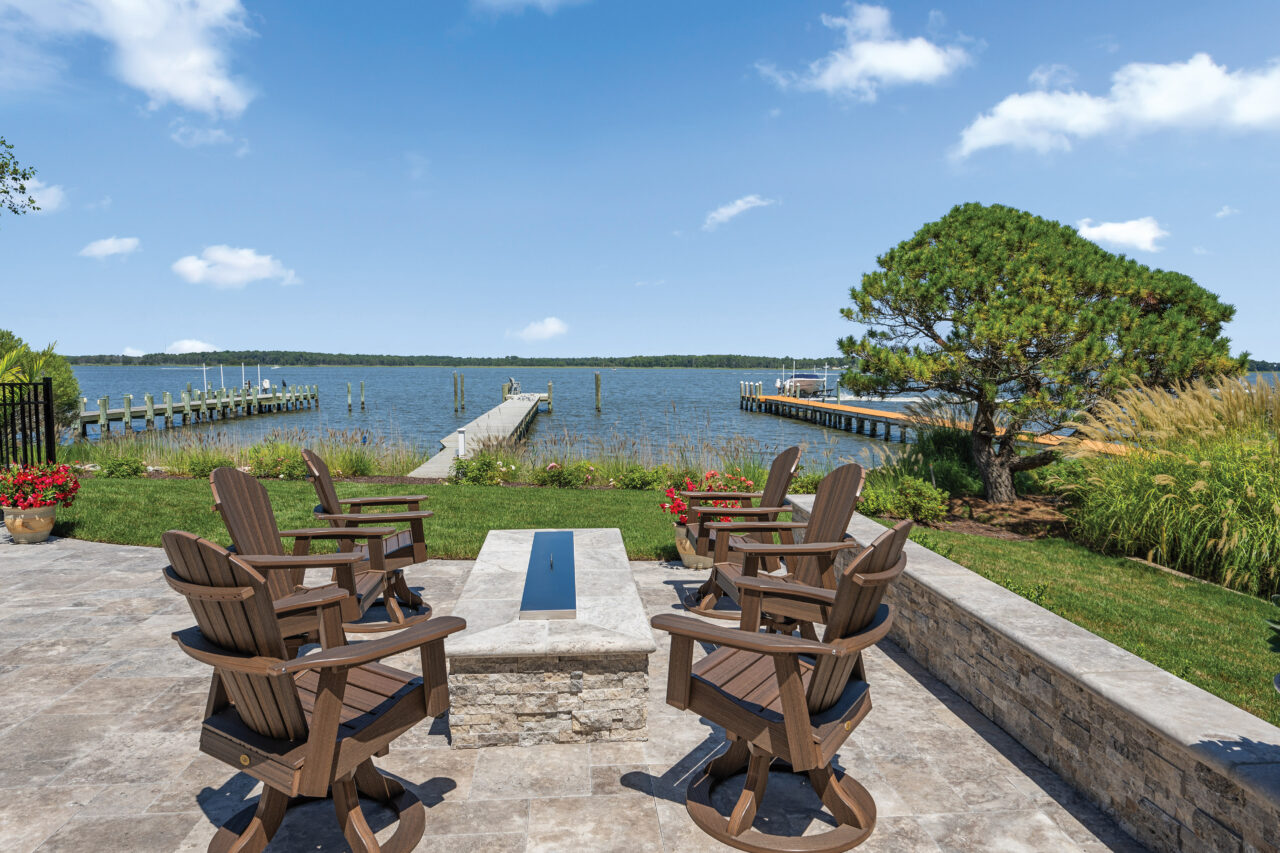
Shoring Up the Outdoors
As with any construction project, the complexities that lie beneath a breathtaking plot of land are often unknown until feasibility studies and permitting are underway. In this case, a desire for a pier and dock—completed prior to breaking ground for the house—involved required shoreline protection measures, which took about nine months. Because a bulkhead was not allowed, a soft shoreline was established.
The couple hired Scotland Yards Landscaping to design the flow of the yard, planting locations and installation of landscape beds. Johnson’s AllScapes was entrusted to build the outdoor living space, complete with the fabulous pool, an expansive travertine patio, covered dining area and fire pit gathering space.
“I wanted to make sure we planted pollinators to attract bees and butterflies,” Sandy relates.
Steve adds, “The landscaping is such that it looks very natural, as if it was always here.”
Reflecting on nights gathering with family and friends by the fire, overlooking the coastal landscape, Sandy says, “We waited a lot of years, but we finally got our dream home.” CS
Email: Info@CoastalStyleMag.com
Phone: 410-205-MAGS
Terms of Use
