Conceptualized by Becker Morgan Group, the Seneviratne's Coastal dream home vision becomes a stunning reality
Written by Kristen Hampshire | Photography by Krista Valliant
At first, the vision was to find a beach house to spend vacations and entertain family and friends. “I wanted to have a boat, and Sophia wanted to be near the beach,” says Nuvan Seneviratne. So, the couple began searching in South Bethany, where they could find the best of both worlds: canals with boat access and proximity to the Atlantic Ocean.
They stumbled on a property on Fenwick Island — and were immediately hooked on its “corner lot” views. It sits bayfront to the west and canal-side to the east. “It feels ‘waterfront’ all the way around,” says Christopher “Chris” Pattey, Associate AIA at Becker Morgan Group, whos coastal designs also caught the Seneviratnes’ eyes.
They enlisted in Chris to design the home and Miken Builders for construction. The charge: Design and build a new “bay beach house” with suites to house family and guests.
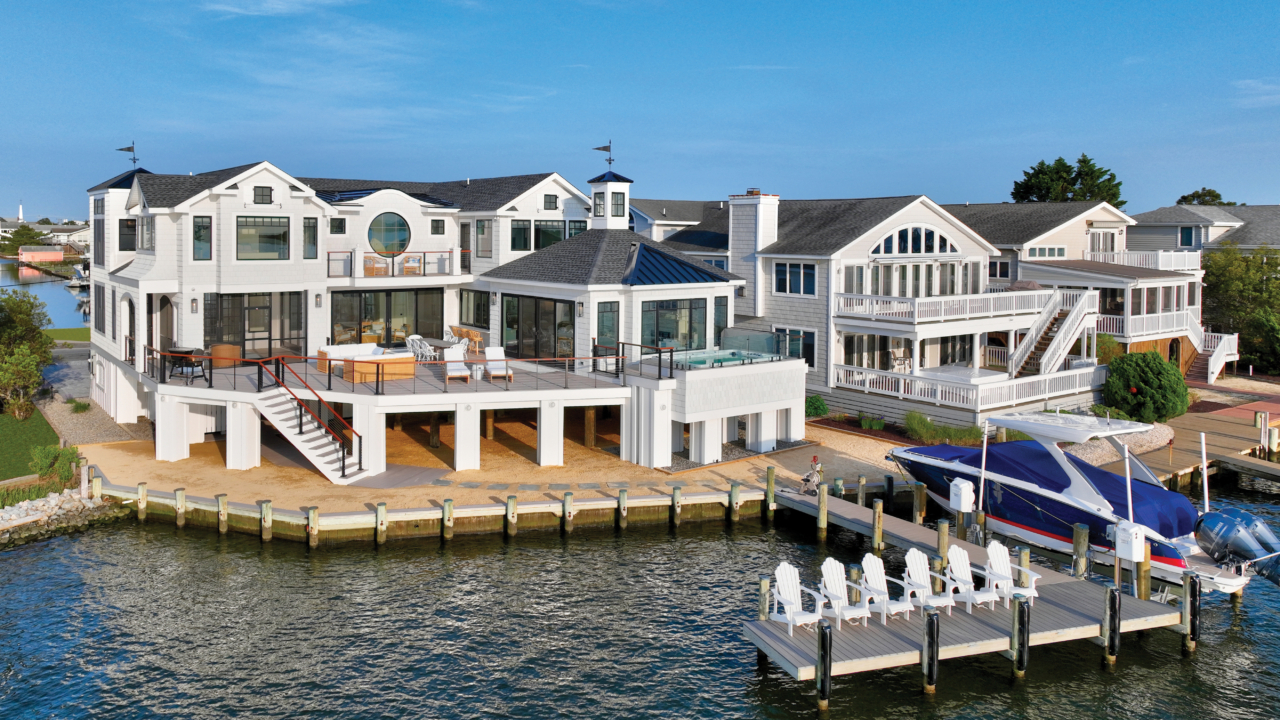
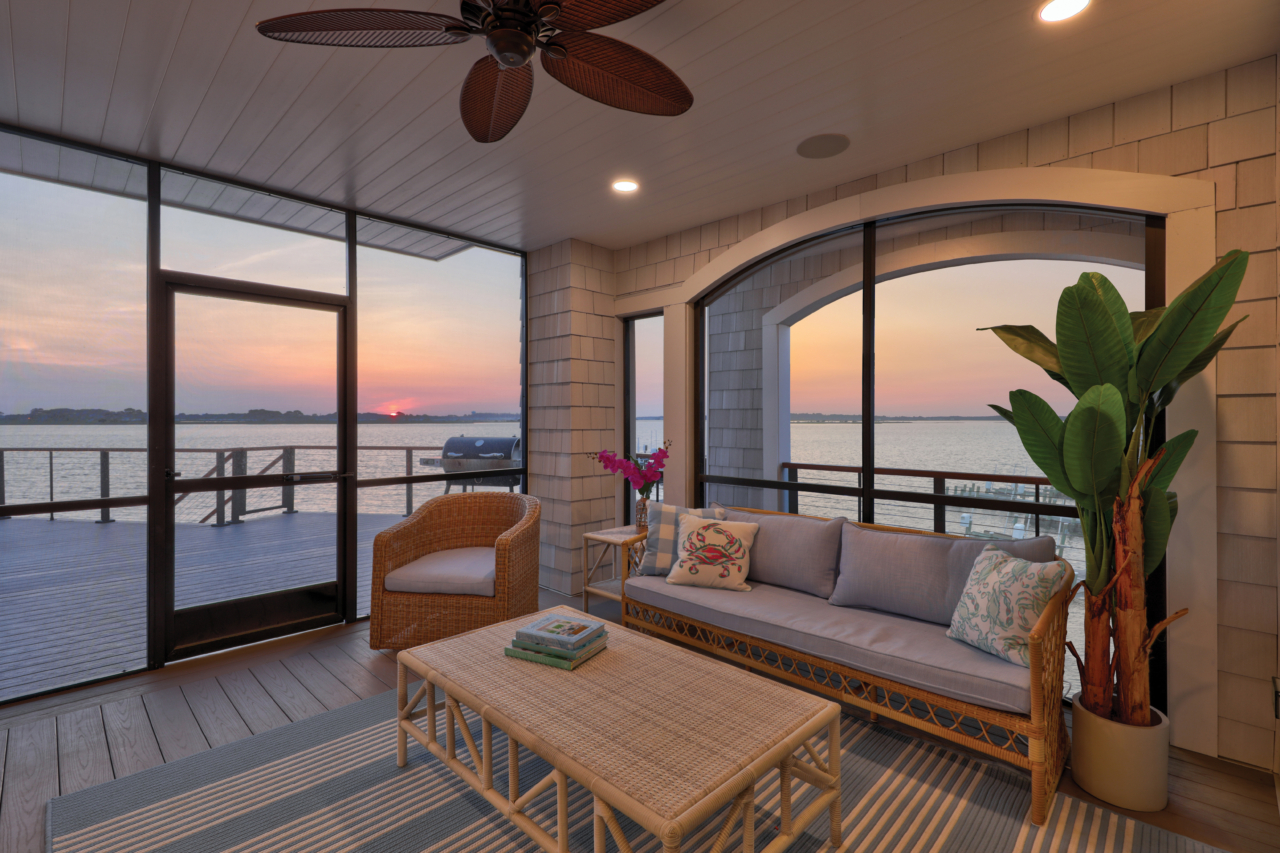
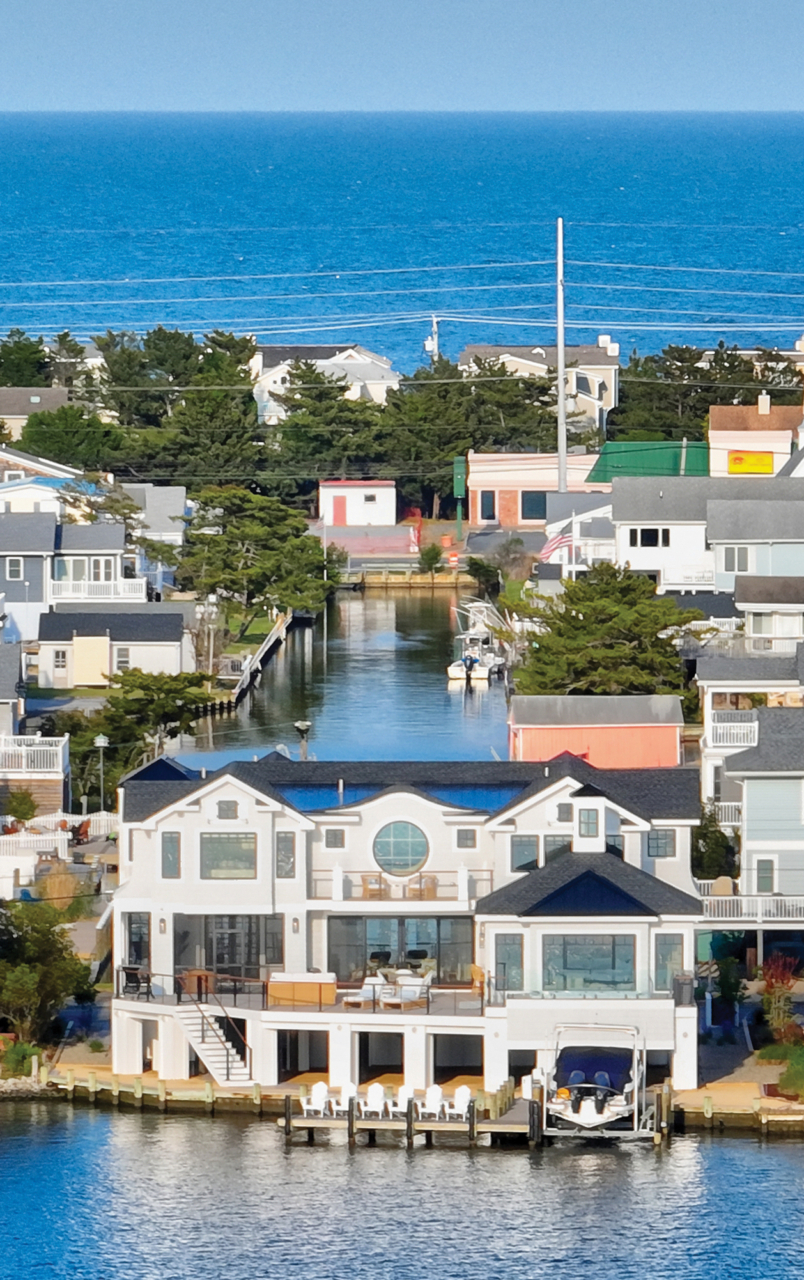
MAXIMIZING VIEWS
Pattey’s design features large, strategically positioned windows throughout the Senevirantes’ coastal residence that capture stunning water scenery in every direction.
That initial vision expanded exponentially as the couple’s wish list of functional and practical — along with some luxury and “why not?” — grew the project scope. Ultimately, the Seneviratnes landed on an ideal vacation home, with five bedrooms, an office, seven bathrooms, a dock and pier, swim-spa, indoor- outdoor bar, spacious living areas and all the trappings of a house designed for big fun.
At the same time, the Nantucket- inspired design with clean, coastal lines is a sophisticated head-turner. Nuvan says, “Almost every car that drives by slows down, and it’s definitely because of the character and features Chris included on the front and back of the house that make it stand out.”
A sweeping staircase leads to a second- floor front entry, flanked by symmetrical balconies. In the back, a pyramidal living-room pavilion topped with a quintessential cupola is surrounded by an expansive waterfront deck.
Now, for a look inside.
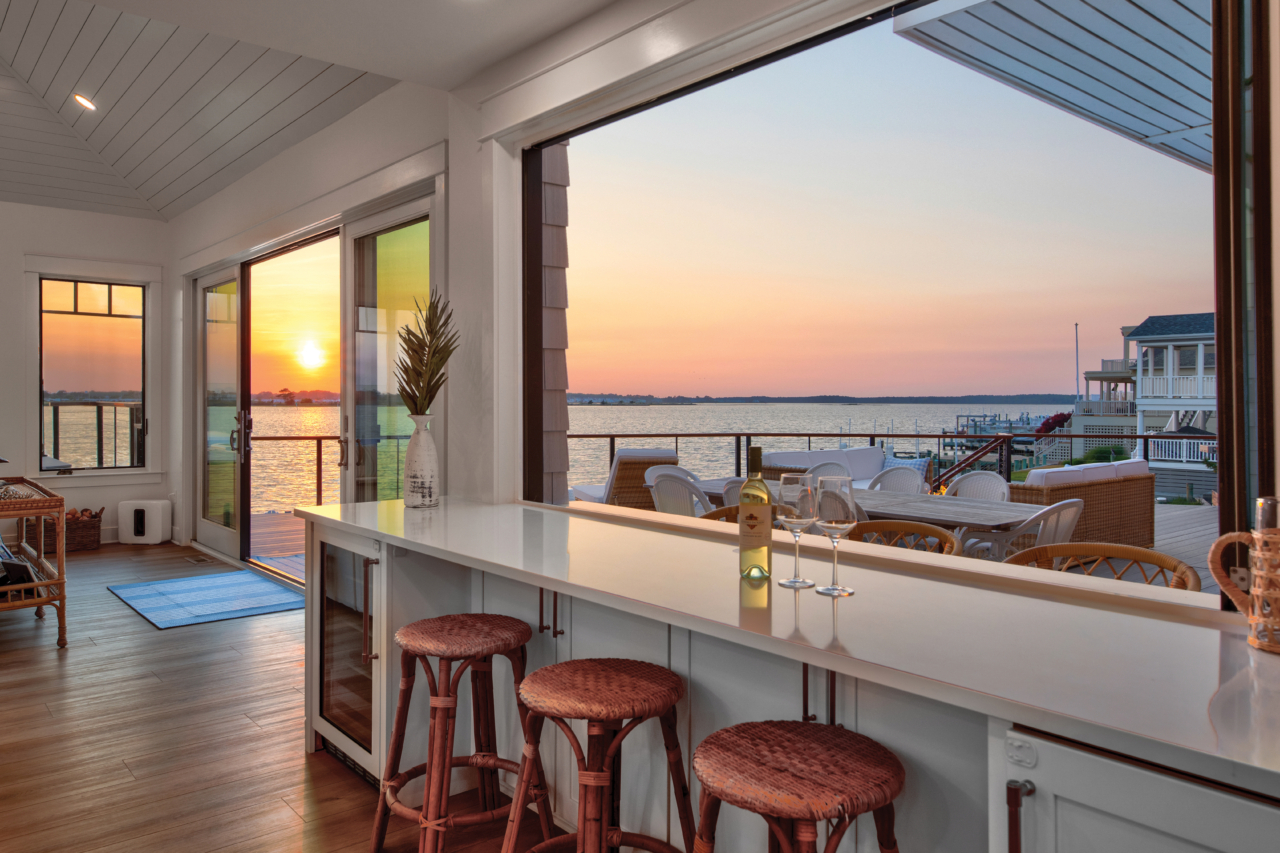
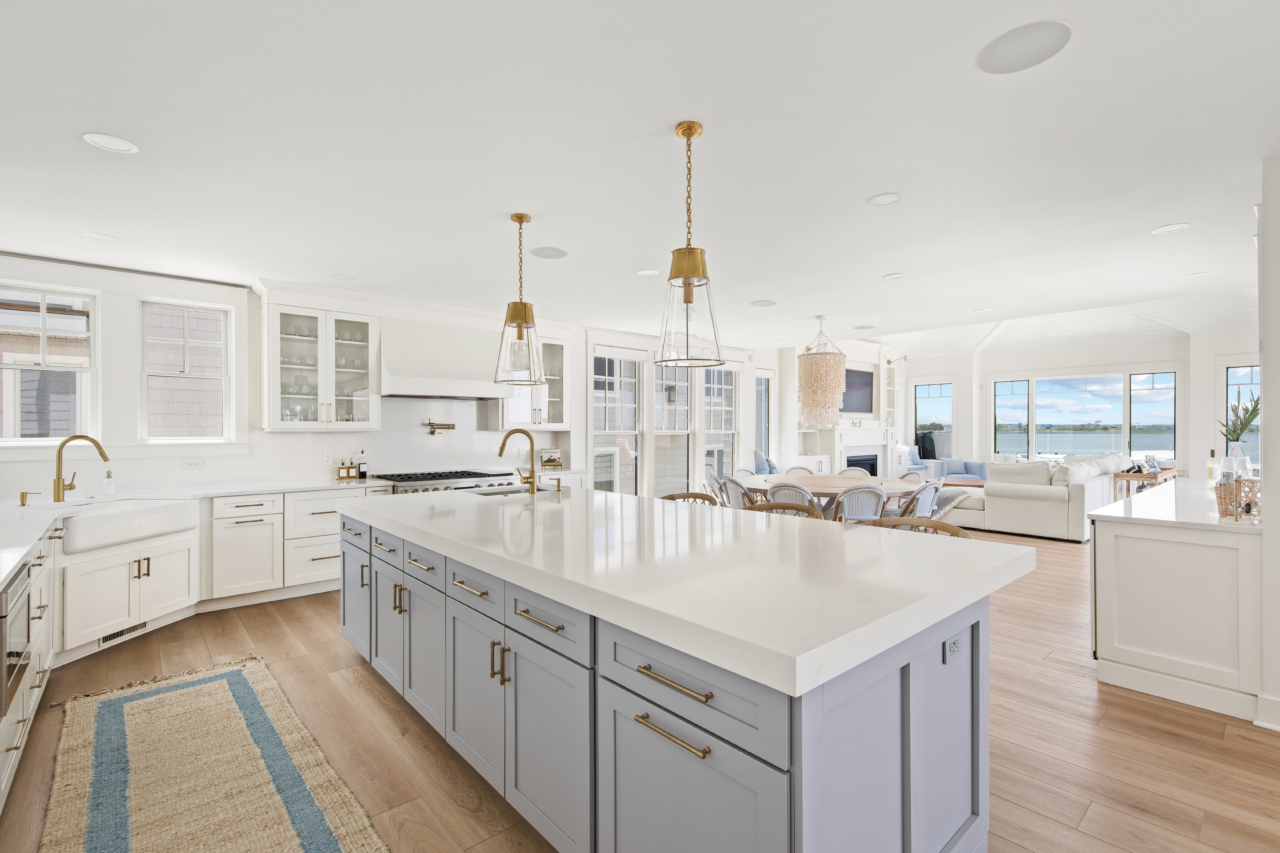
Orientation for Views. Chris takes a site-specific design approach, so the lot dictates how a home is positioned, with a priority on capturing views in the Seneviratnes’ case. “The site is angled on the waterfront, so that dictated the L-shaped axial alignment,” Chris says. “The shape engages the back bay and sunset views without being inhibited by neighboring houses.
They had to work within Fenwick Island’s building constraints related to home square footage allowance based on lot size, and its location in a flood zone predicated the need for pilings. Though even in this undercarriage portion of the home, every bit of space is maximized. The family chose to include dual outdoor showers, boat storage, a refrigerator and washer/dryer with a staging area for their homemade beach. (Just add sand — that’s what the Seneviratnes did to create a play space at ground level by the dock and pier.)
Kitchen for a Crowd. Recently, during a busy family weekend with more than 50 guests in town, there was plenty of space for six people to cook at the same time. A generous island is designed for meal prep and a breakfast-bar setup, and there is plenty of storage with a six-foot-wide refrigerator-freezer unit concealed with cabinetry panels.
Additionally, two undercabinet refrigerators are in the adjacent bar area, with an accordion-style stacked window that opens to the outdoors, so you can sit inside or out to play cards and enjoy a cocktail. The couple selected a 48-inch range, and each appliance is Wi-Fi connected, so they can preheat and check cooking status with an app.
Clean is the theme: white-on-white-on-white — with a subtle blue-gray island for a “relaxed coastal theme,” Sophia describes. A classic apron sink introduces a touch of New England, while gold fixtures add glam.
Overall, the home’s understated interior — sand- toned flooring, white-washed walls, creamy furniture with gentle pops of blue — makes way for the property’s true focal point: the water.
Statement Bathrooms. Where the Seneviratnes turned up the volume is throughout the bathrooms, each with its own character and tile selection direction from C&E Furniture & Design. “We wanted them to be a little unique, and since they all had different shapes, that was a good baseline,” Nuvan said. “But also, we wanted the home to be timeless, so we stuck with a palette of colors, mainly blues.”
While the primary bath features a floating vanity and porcelain that assimilates marble, the six other bathrooms are equipped with vanities, which allowed the couple to select a range of styles.
Blurring the Lines. “Adding balconies, French doors, decks and covered porches blurs the lines between interior and exterior spaces,” Chris says of a signature design technique. His intent was to make the “house transparent through the core.” So, there’s an east-facing dormer, a giant porthole window between the landing and primary bath, and a primary-bathroom porthole. All can be concealed with automated film window technology.
In the main living area, “we used a folding glass wall, accordion-style, which allows the interior space to expand into a screened-in porch area when the weather is conducive,” Chris shares. “We did a smaller version of that on top of the bar, so there is an indoor-outdoor pass-through between the bar, kitchen dining area and outdoor deck.”
The same rule applies to welcoming the water into outdoor living spaces with cable railing that keeps views open.

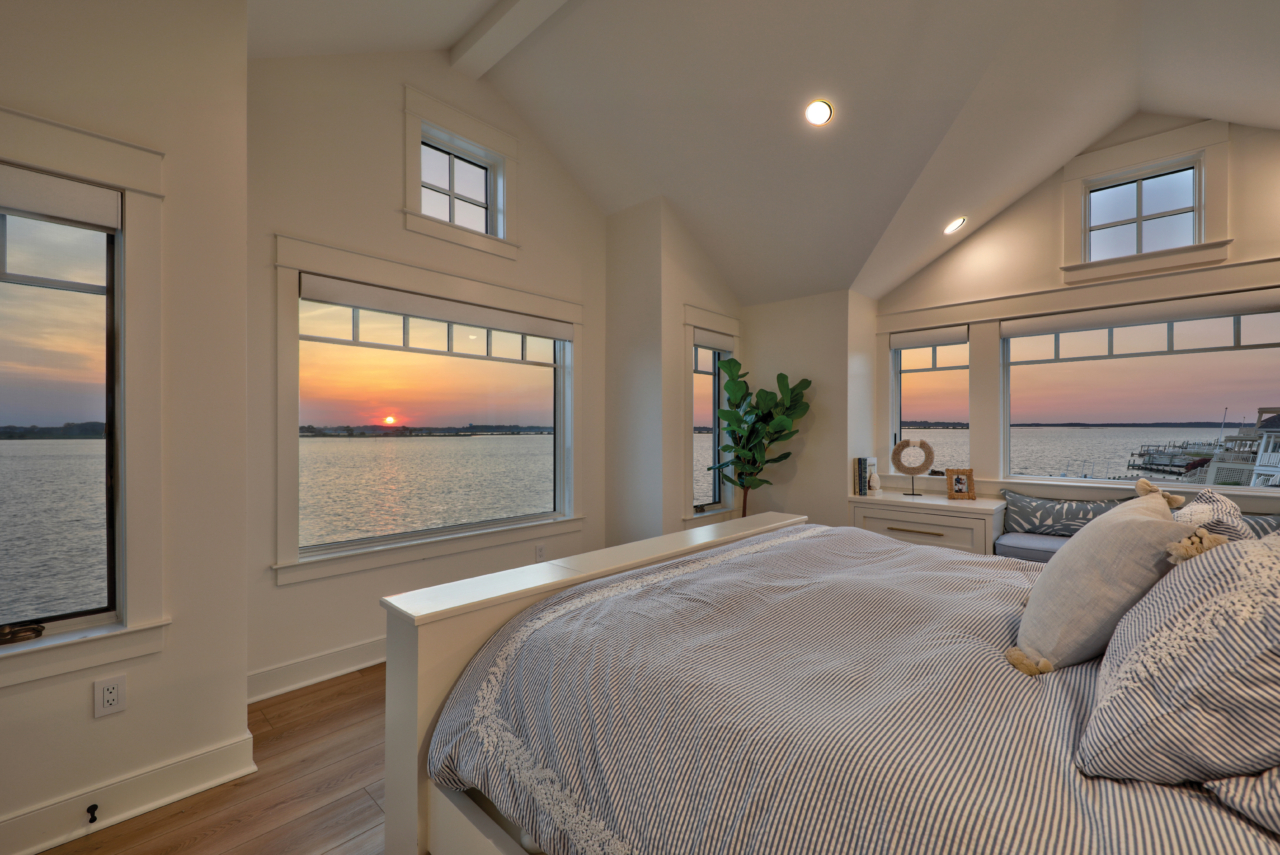
ALL IN THE DETAILS
One of many striking features of the residence includes a V-groove wood-slatted design in the ceiling of the main living space
Coastal Cues. The main living space is designed as a pyramidal pavilion with a cupola that ushers in natural light. A V-groove wood-slatted ceiling ascends to the cupola light well. “The wood plank provides a nautical touch,” Chris says. The same goes for the ipe decking, cable railing and portholes.
Fixtures by Serena & Lily throughout the home emulate coastal themes. Upon entry, a generous reef-inspired pendant is bespeckled with beads of wood and cocoa. Above a round table is a fixture of cascading seashells.

TRANSPARENT THROUGH ITS CORE
“Adding balconies, French doors, decks and covered porches blurs the lines between interior and exterior spaces,” Chris says of a signature design technique.
Open House. For the next 22 weeks, the Seneviratnes family has a full docket of guests who will spend weekends making memories at their Fenwick Island getaway. And that’s exactly what they hoped for.
Nuvan adds that ample parking was a priority, and about a dozen vehicles can park in the permeable paver driveway by Meiklejohn Hardscaping. And no detail was left untouched, including thoughtful grounds design and installation by Turning Leaf Landscaping.
“This home is a great way for us to bring everyone together, have a great time and share our home,” Nuvan says. “We definitely use it to the max in terms of the indoor and outdoor spaces, bedrooms — every inch.”
For Chris, the couple’s passion for the project ignited his artistic vision. “We created their dream home, and the icing on the cake is their happiness and true gratitude.” CS

So. Beautiful. Congratulations. Our sons. Family Beach House. Love you.