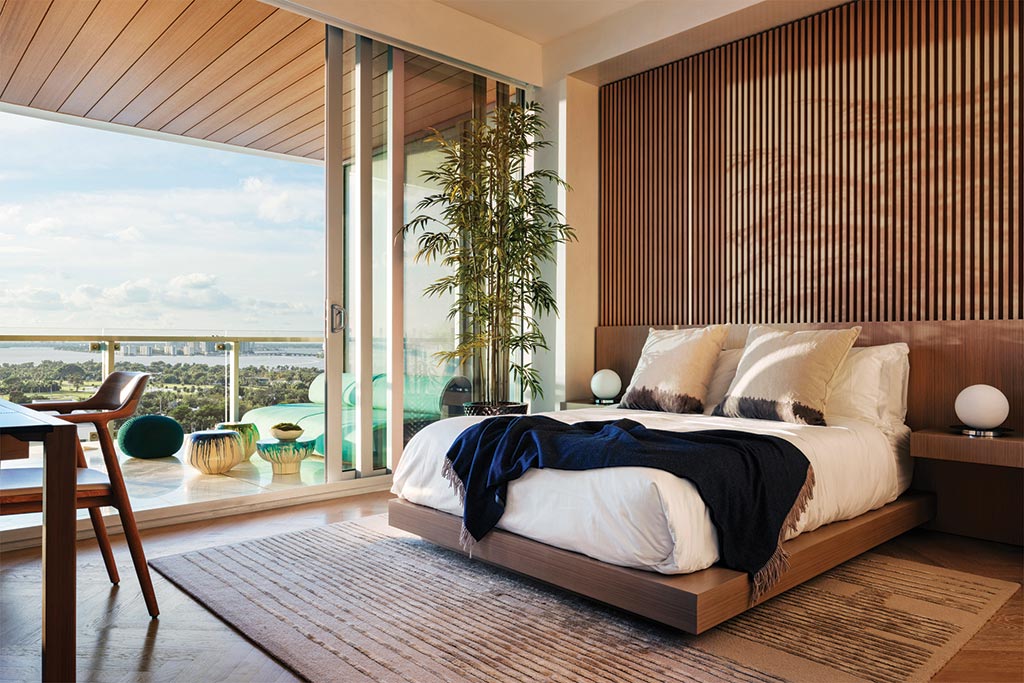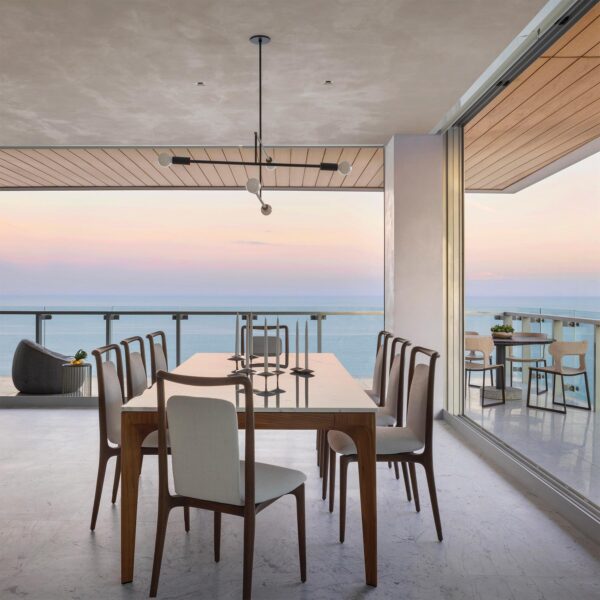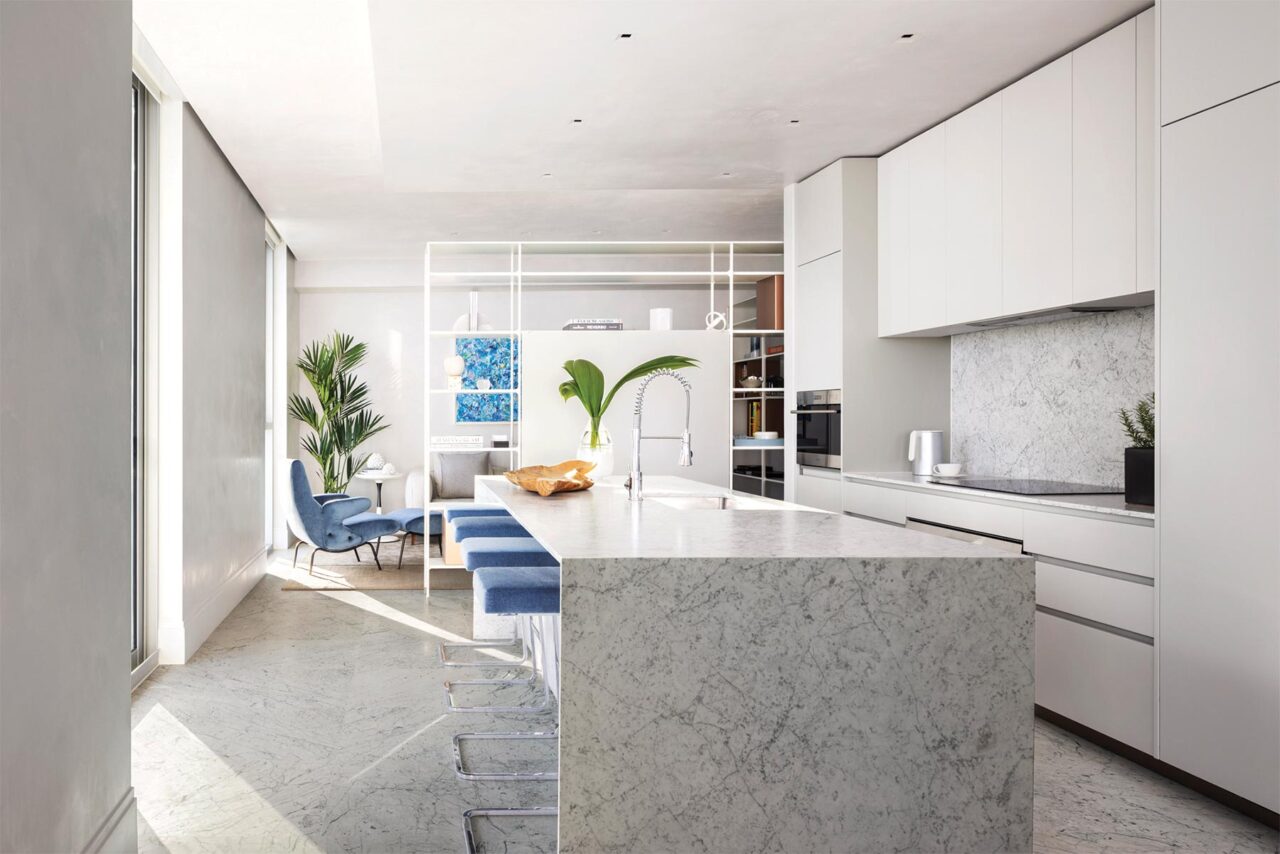
57 Ocean in Miami achieves the delicate architectural FEAT of social choreography
Written by Kristen Hampshire
Photography by Scott Frances
The ask was simple yet layered—create a living space to embody a family’s lifestyles, inspire memorable moments and accentuate the stunning seafront surroundings. The clients enlisted Andre Kikoski, AIA, LEED AP, principal of Andre Kikoski Architect (AKA), based in New York City, who was also a longtime college friend.
The project kicked off during the pandemic, so the couple, their adult children and Andre would convene Sundays on Zoom. This weekly ritual became a sort of family dinner, conversing and passing ideas around like plates of food. But the dishes served in these discussions were inspiration, intention and ideals for the way they’d live in Miami.
Andre had designed the renovations for the family’s primary residence in New York City, as well as their place in the Hamptons. This Miami undertaking was a breezy departure—a totally different challenge.
“There is an undeniable lifestyle feeling you get in Miami that is decidedly not New York,” says Andre, describing the cultural aesthetic as stylish yet relaxed, filled with ambiance and infused with Latin flavor.
The question then became, “How do we choreograph this project so the family can take on a whole new level of engagement?”
Social choreography is a focus for Andre, whose work spans both residential and commercial environments, all with a special attention on engaging the memory, activating the senses and creating emotional connection points. His design process traverses aesthetics and creates experiences.
“From the point of view of social absorption, it’s this idea of community-building through the design of spaces,” he says. “What if we not only respect the place and this ethereal view, but because of our fondness of family, we also consider movement and produce spaces where everyone is very happy and very comfortable?” This, in fact, was the hypothetical question that ultimately steered the multi-phase architectural process.

Recreational Refinement
The 5,000 sq.-ft. oceanfront high rise boasts walls of glass, outdoor living spaces and endless views of the Atlantic and pristinely white sand.
“The whole house dissolves seamlessly into indoor-outdoor spaces,” Andre expresses. When conceptualizing, he says he leaned into the ocean’s calm to establish a theme of simplicity, refinement, connection with natural beauty—and pure joy.
“We always begin with an investigation about what the project could be like,” he continues. After all, “we are creating a portrait of the client in space and materials,” he says. “They had never owned an apartment in Miami or spent a day there before acquiring this one,” he adds. “So, this is how they wanted to imagine their lives there.”
Essentially, that lifestyle—and the design that would achieve it—centered on living with delicacy and lightness. Andre also borrowed Latin and Brazilian cues from a “sliver of a view” of the historic Miami Brickell Point from the apartment’s office.
The design direction evolved as a fusion of mid-century modern with ocean wave-aligned curves, accented with a few Brazilian notes in homage to Miami’s distinctive culture. Organic, free-form furnishings and artwork complement the natural environment where sky meets sea, and sea meets sand.
Overall, Andre says, “The elegant, spare space lets the power of the views and climate speak.”

Luminous Interactions
Designed as a communal space to enjoy the surroundings, the main living area is thoughtfully appointed with pieces that function for the family while offering purity of design. A Vladamir Kagan sofa with curving silhouettes flanks a set of Jorge Zalszupin’s Brasilia lounge chairs with rich wood bases. A 1950s “dolphin” armchair in light-blue velvet echos the shape of the revered mammal.
A trio of coffee tables fashioned from irregular slabs of naturally fallen Brazilian hardwood trees were “harvested” specifically for this space.
The dining area opens up completely to the outdoors, giving the feeling of looking out over a luxury yacht’s prow above the waterline.
Ceilings and walls in hand-troweled ancient Moroccan Tadelakt plaster introduce movement and artisanal texture with a luminous feel. Curated artwork from Ryan Lee Gallery is displayed throughout the home, spotlighting pieces by Giorgetti, Helen Frankenthaler, Vivian Springford, Donal Sultan and Charlotte Bergstrom.
The Soltzman piece—a culmination of aluminum leaves, concrete discs and canvas—is centered over the sofa. “The aluminum interacts with the light outside and has this primal quality,” Andre relates.
For Each, a Personalized Place
The bedrooms are designed to “transport each to a favorite place,” Andre says of the varying aesthetics in the primary suite and adult children’s spaces. Given the purpose of the home as a place to visit, convene and share with guests, Andre made a point of ensuring that each bedroom was unique—each to his or her own.
Incorporated into the master suite are materials including Pau Ferro wood, Brazilian leather and fabrics with mid-century patterns. Though all the bedrooms have ocean views, this is the one bedroom where a bed can be positioned so the owners awaken to the ocean.
The clients’ son’s bedroom speaks to his love of Japan, with subdued colors and shapes such as the fan-style angle of a custom bed reminiscent of ancient Zen monuments there. Their daughter chose a minimalist design with pure forms and occasional pops of color.
Andre says the one word guests assign to the home upon visiting is “ethereal.” And the most rewarding aspect of the project was creating spaces that allow families to live more cohesively.
“At the end of the day, that is what architecture and design are supposed to do,” he says.
Bravo. CS
Email: Info@CoastalStyleMag.com
Phone: 410-205-MAGS
Terms of Use
