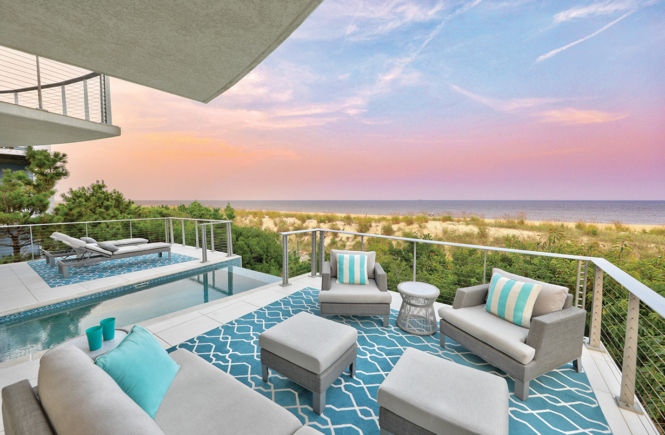The Fenwick Island tradition continues for a family who rebuilt their oceanfront home and created an airy, open and accommodating destination with Greek inspiration
Written by Kristen Hampshire | Photography by Krista Valliant
A coveted sign inscribed with “Villa Aegean” hangs in a reimagined Fenwick Island summer home, a family getaway since 1970, when a two-bedroom, two-bathroom getaway started a tradition of making oceanfront memories. Built on concrete pillars, the sturdy home weathered decades of living. The time had come to consider expansion.
“The home had been in our family for a long time, and with its oceanfront view and proximity to businesses and the places we had become familiar with over the years, we wanted to stay here and build a place that suits our tastes,” said the homeowner, whose wife prioritizes lots of light and glass to usher in the oceanfront views, high ceilings to capture the airy waterfront location, and open living areas to accommodate gatherings.
“We also wanted the house to have a wow factor when you walk into it,” she said, noting that the modern design captures a sand-and-sea palette — a nod to her husband’s Greek heritage.
Complex and detailed, the project spanned a couple of years and involved orchestrating a range of craftspeople and managing construction amid regulations. “We wanted to maximize the oceanfront and went through variances so that we could get the frontage and the square footage they wanted on the site,” said Christopher L. Pattey, senior associate, architect, Becker Morgan Group.
The new home on an age-old property now leverages views from all angles, offers dedicated sleeping quarters for guests and incorporates materials and finishes that are sophisticated yet approachable.
“We wanted to recreate a new family home where they can make new memories and still reminisce,” Pattey said.
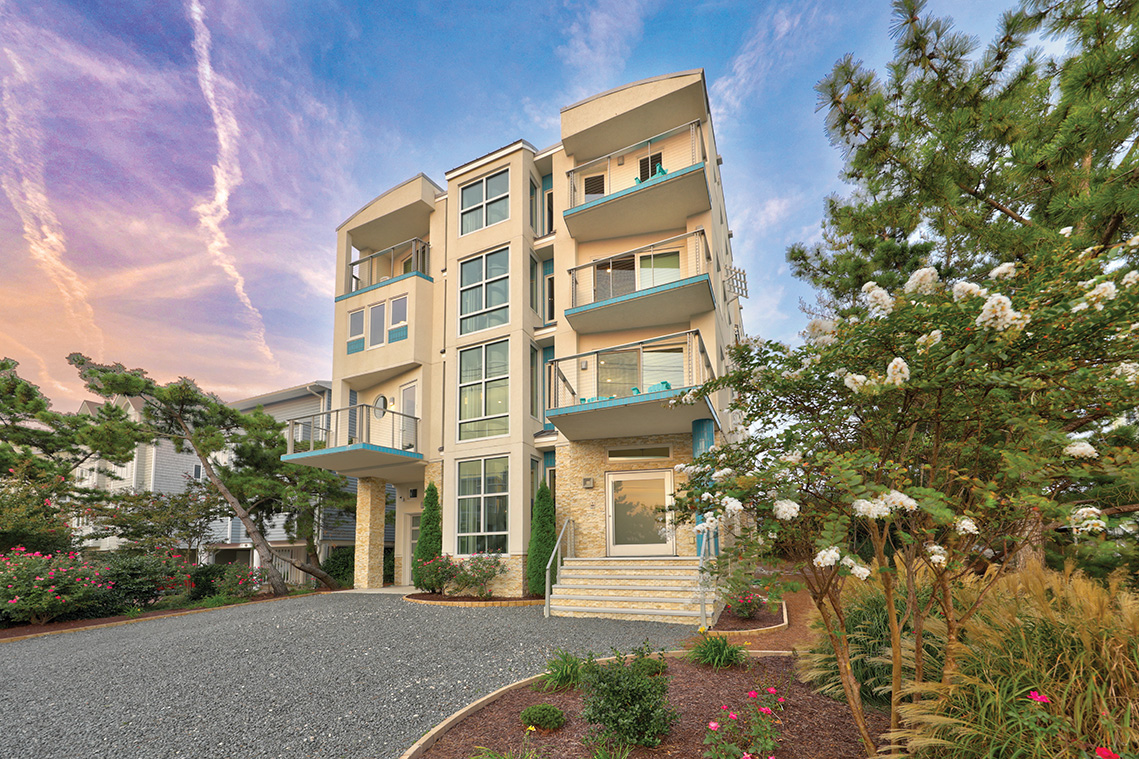
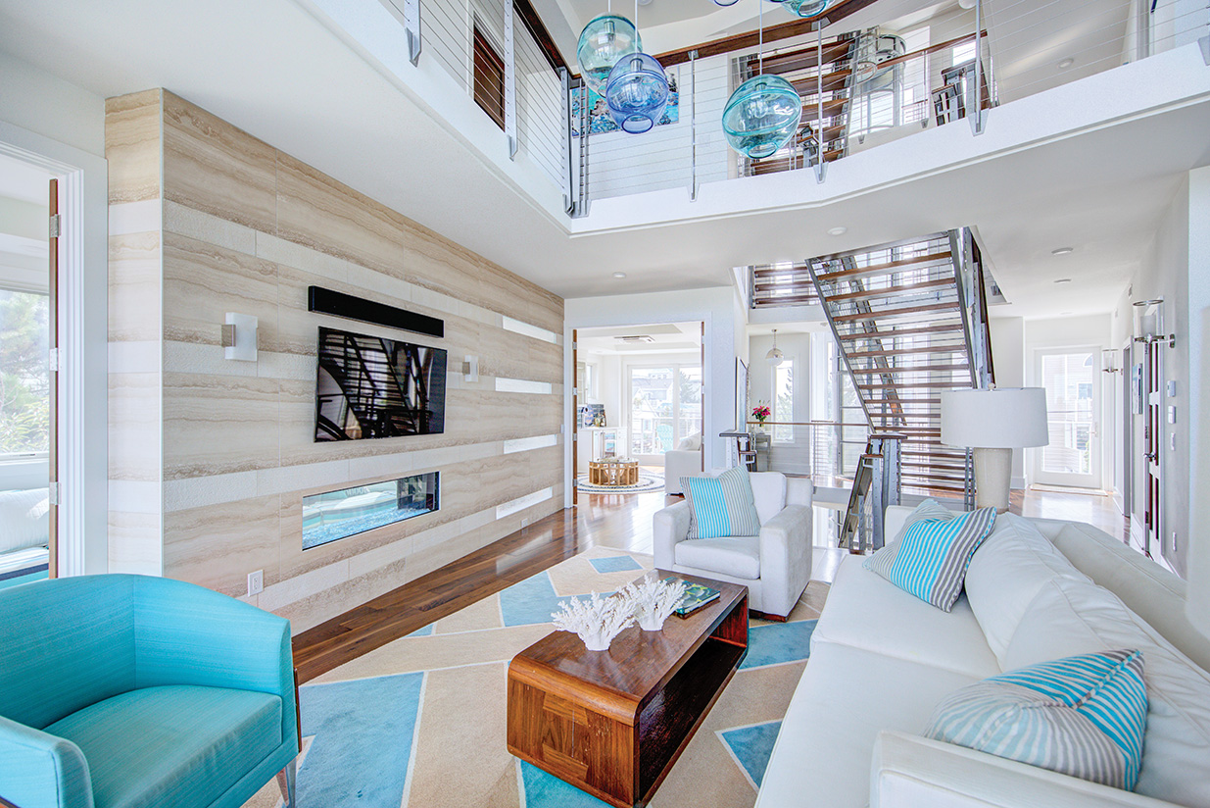
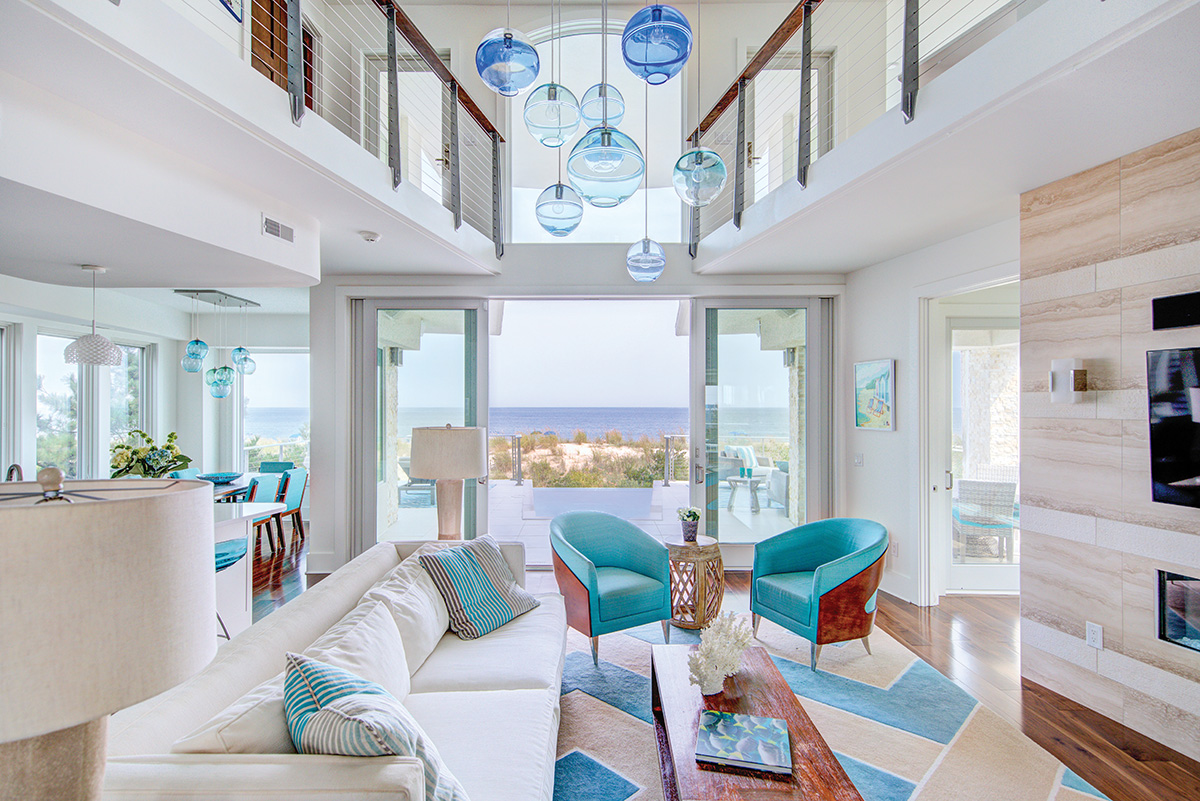
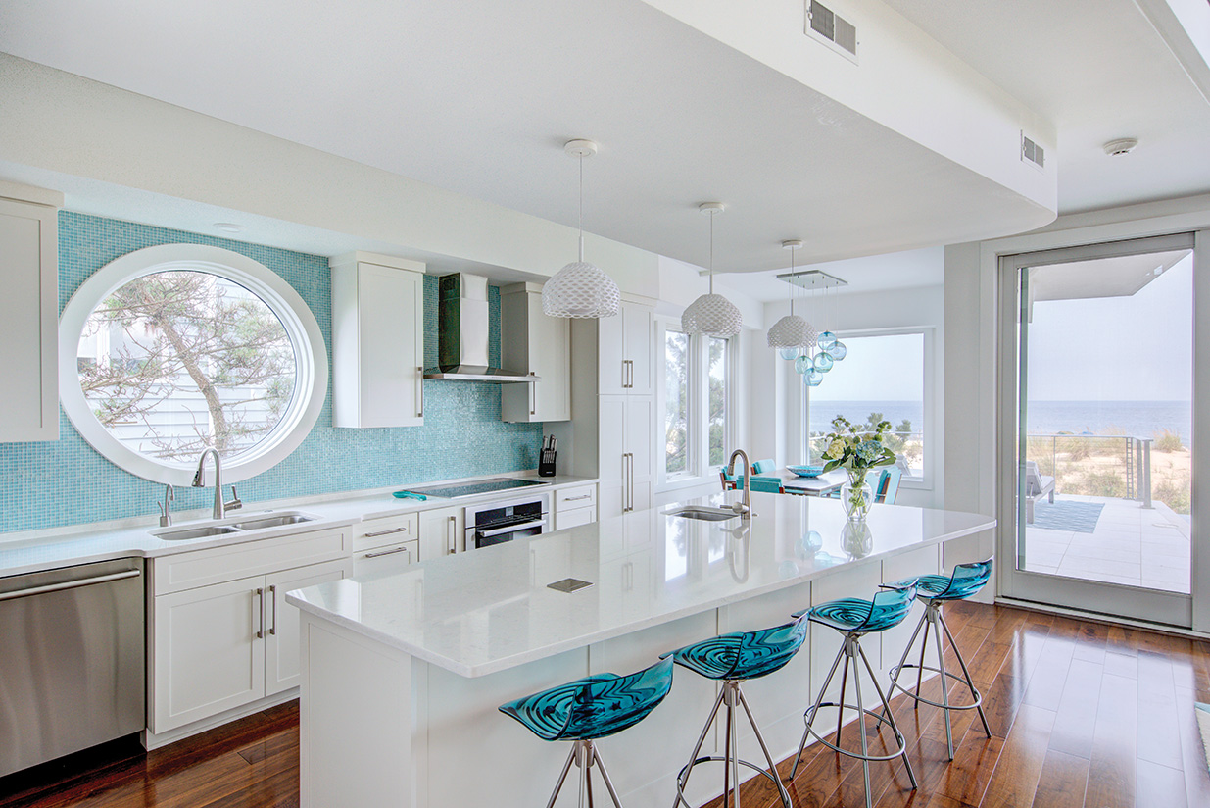
Aegean Aesthetic
He tends toward traditional style; she leans modern. A compromise was to infuse the family’s Greek culture into the design in the hues — aquamarine and shades of water — and in features like the wood paneling, a brilliant-blue kitchen backsplash and artistic globe light pendants of sky- and sea-colored glass.
“We really engaged the view and brought the outside in with the sand dunes, grasses and water. It really makes for a cohesive feel,” Pattey said, adding that walnut floors and textures in upholstery and rugs warm up the contemporary design.
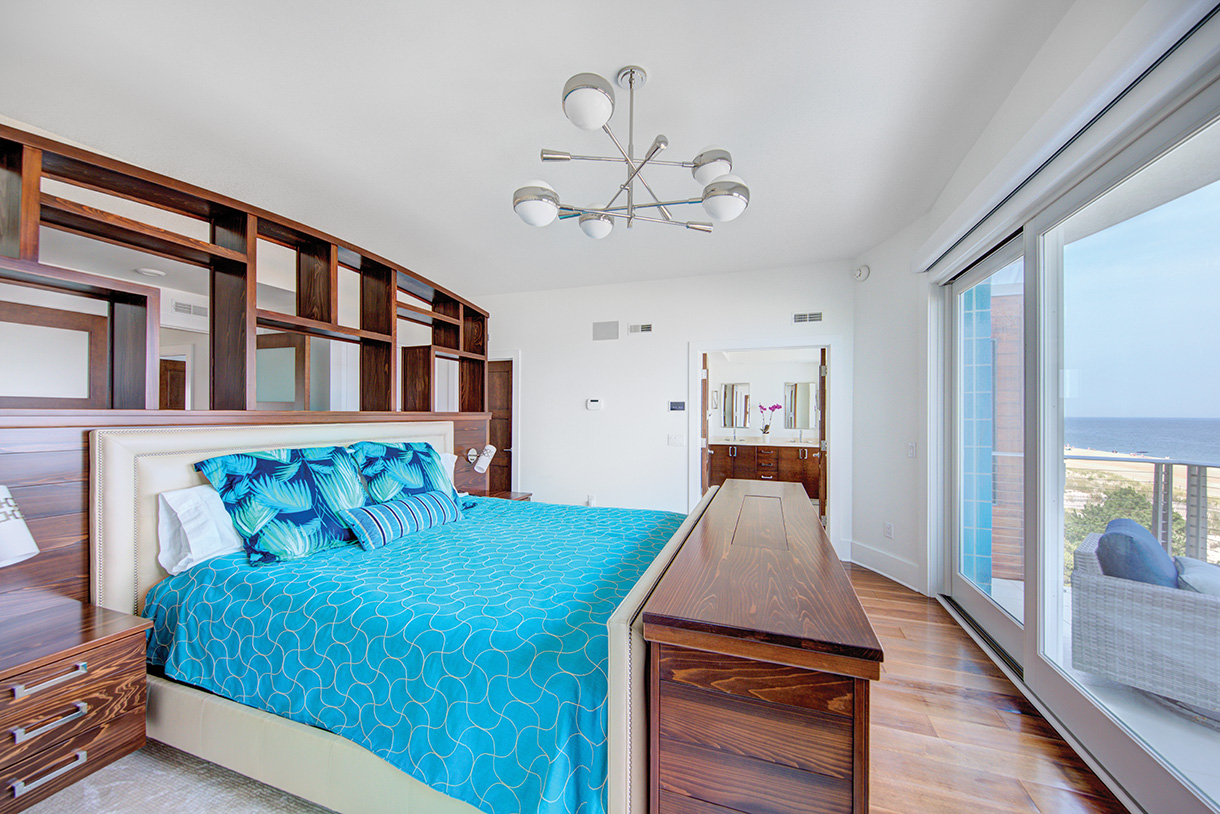
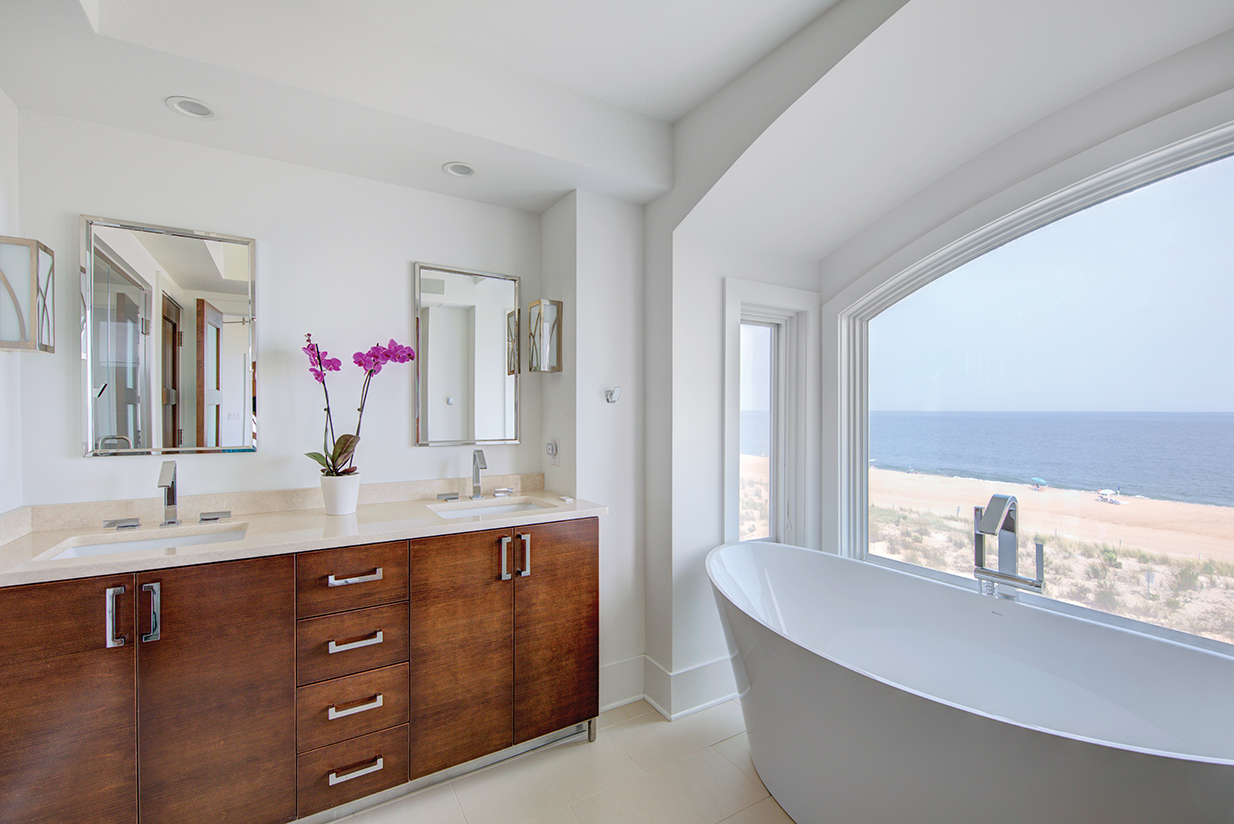
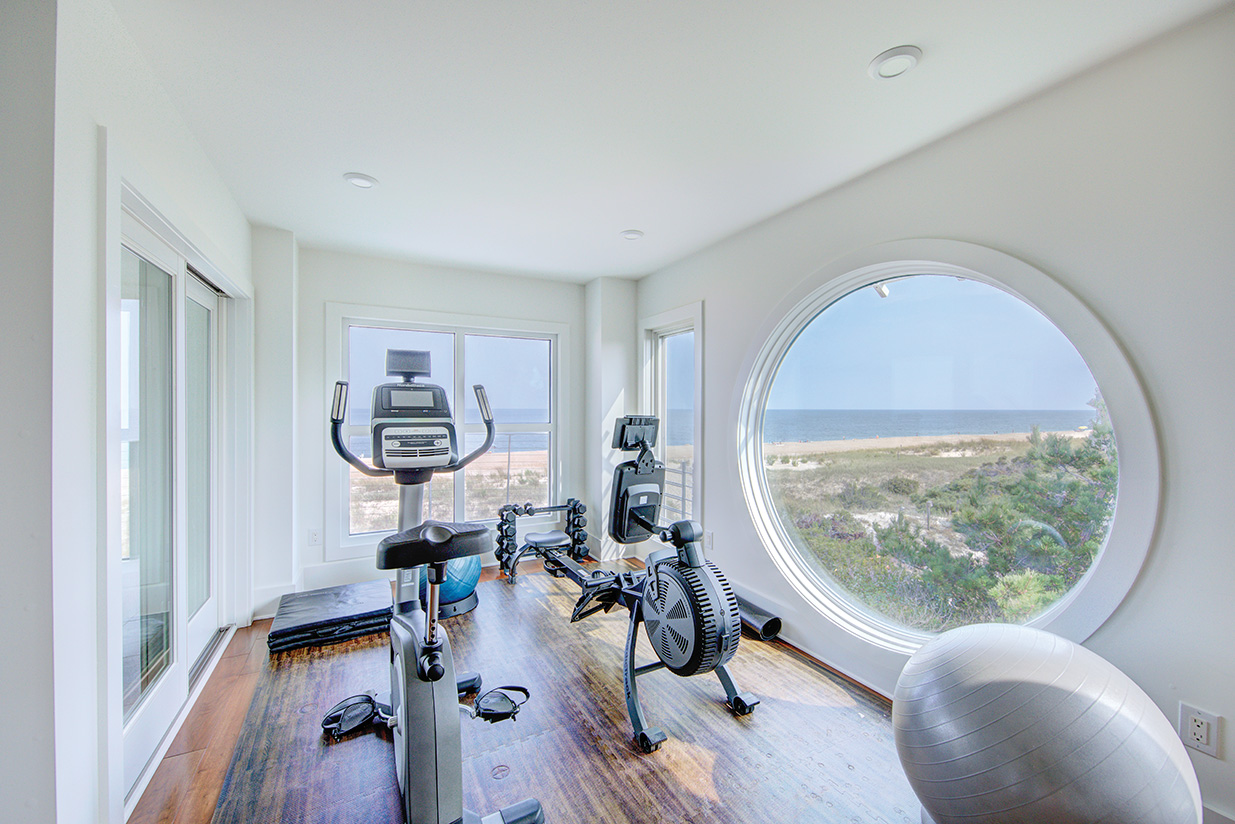
All Aboard
The family wanted space for their three growing children — and looking ahead, space for their future families. Not to mention, they do tend to entertain friends. “We wanted as many bedrooms and small bathrooms as we could to accommodate friends and family as time goes on,” she said, calling some of the smaller rooms “cruise ship bedrooms” because they’re large enough to serve as a sleeping quarters. “In the summer, we’re making as much use of the outdoors as we can, so you just need a place to sleep at the end of the day.”
Seven bedrooms, five full bathrooms and two half-baths provide plenty of berth space for overnighters. Every room has deck access. “That way, if you want a quiet deck to enjoy the outdoors, you can do that,” he said.
Meanwhile, the spacious master bedroom is a favorite feature of hers. A generous arched window in the spa bath welcomes in views and natural light. With the flip of a switch, the windows go opaque to offer privacy.
Creating open living spaces allows for family time and entertaining — a spacious kitchen and main family room, kids’ TV room, exercise space and billiard room.
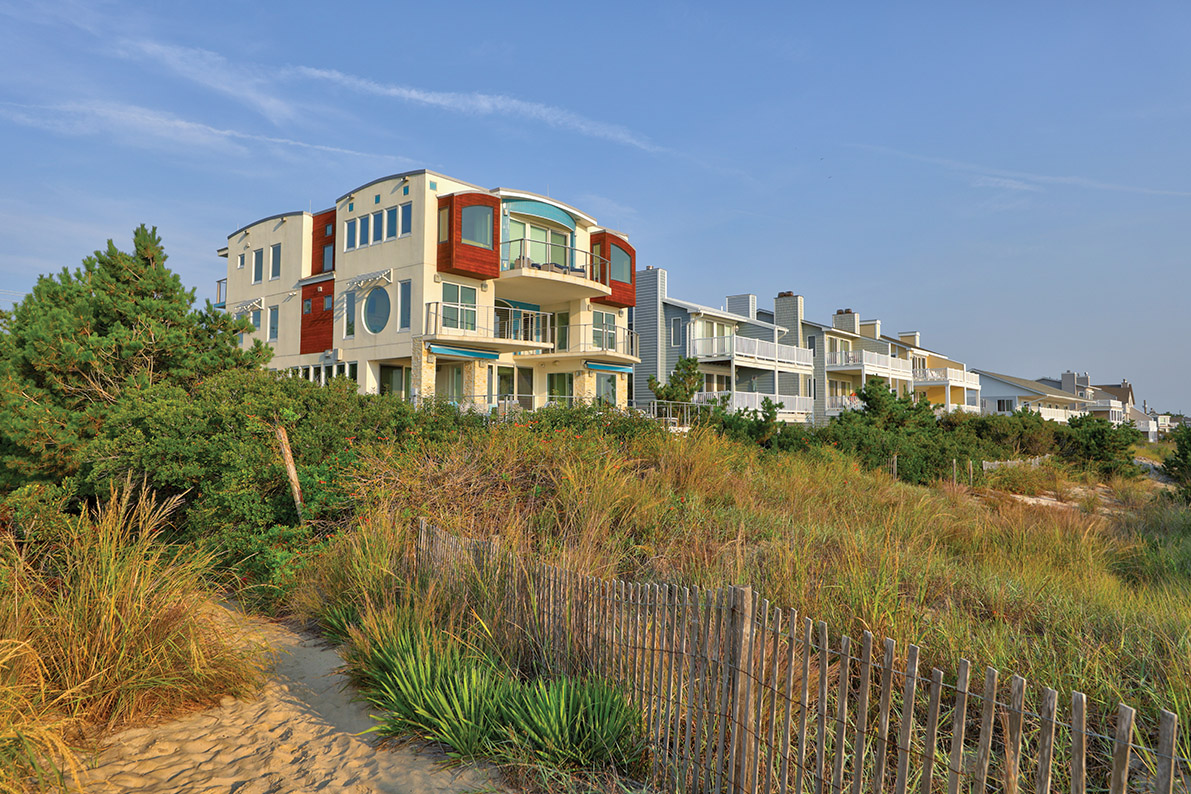
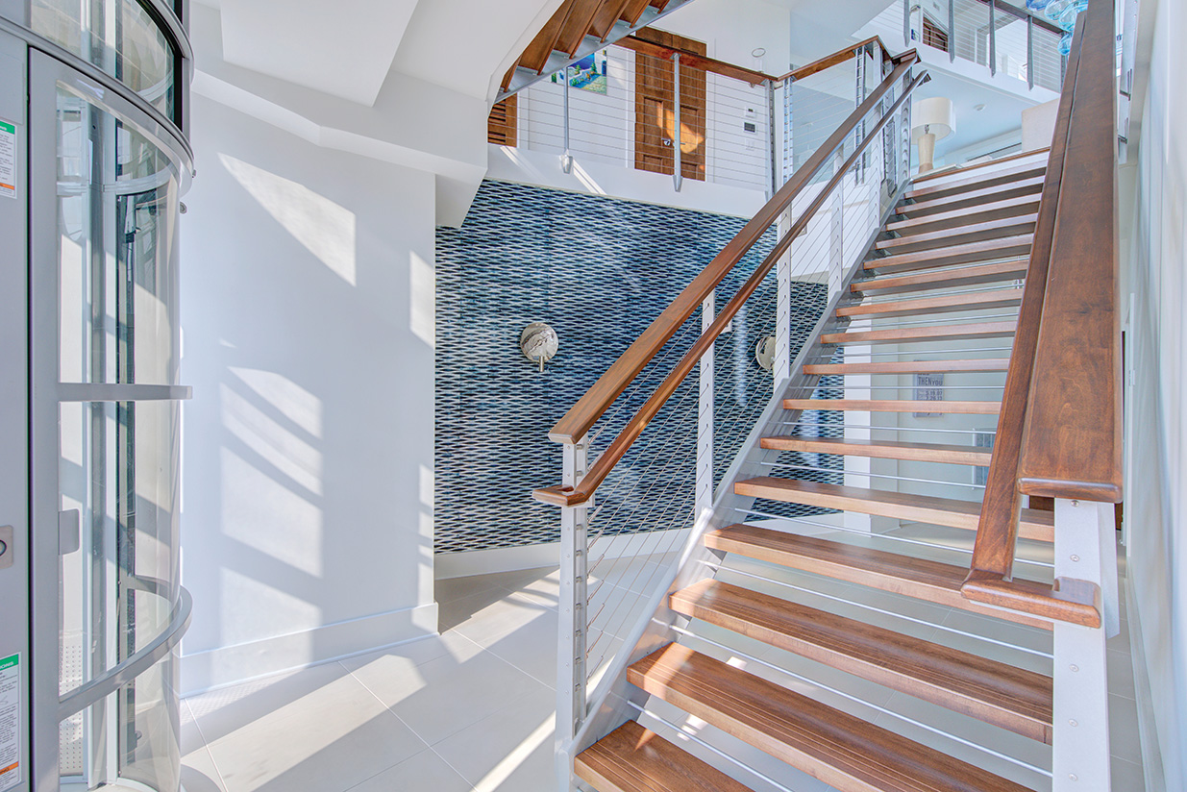
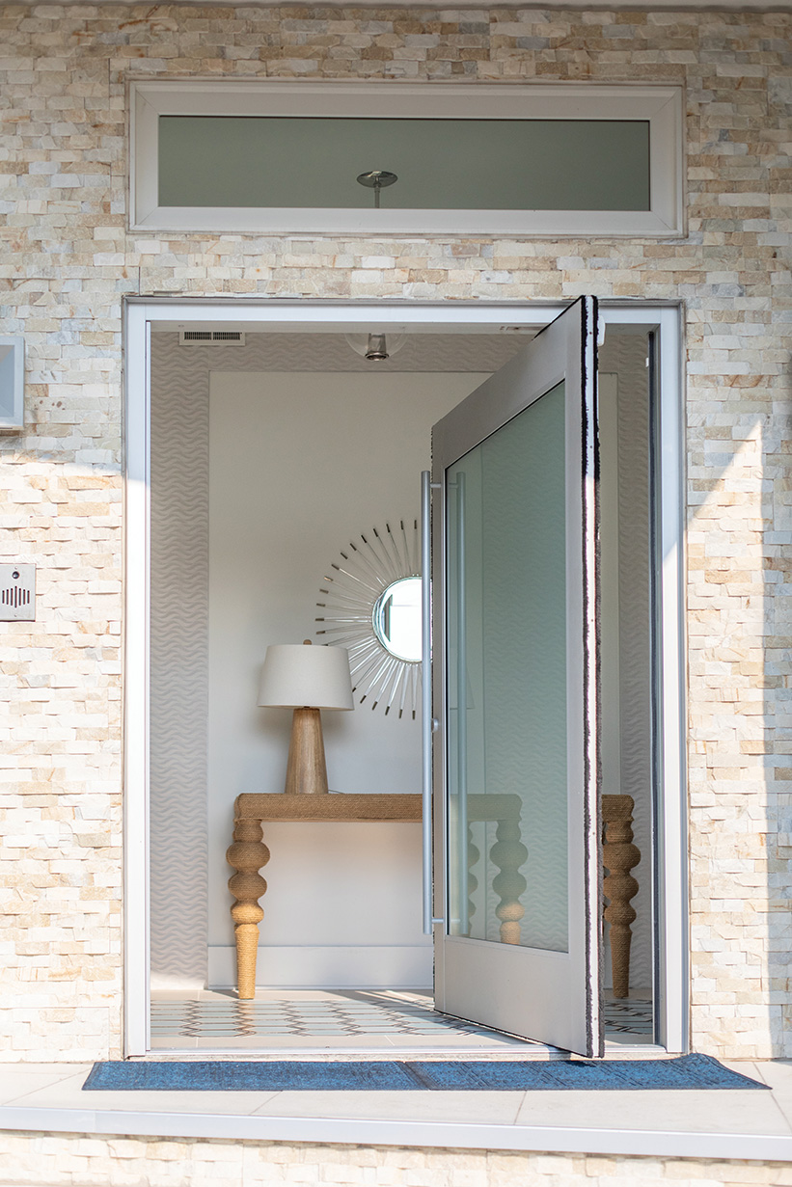
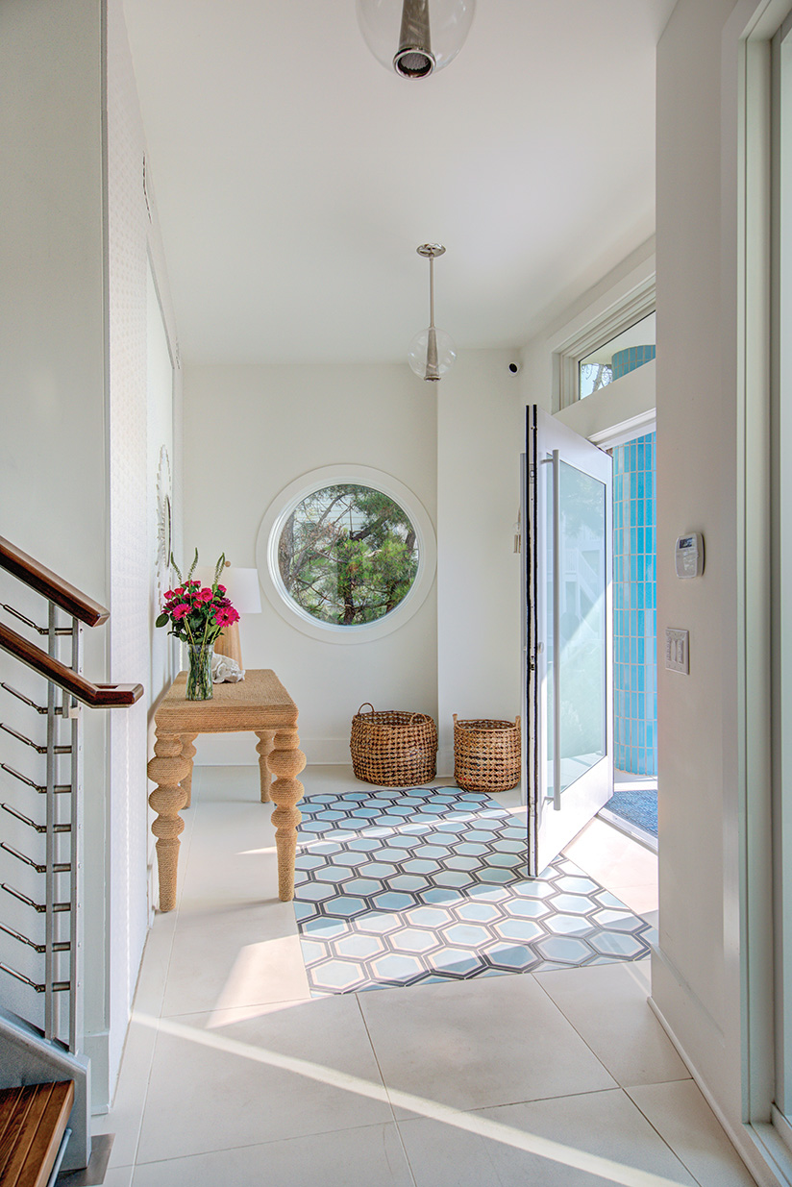
Ample Access
Taking a site-specific design approach, the home has a full-deck surround — and a notable feature is its oceanfront balcony, complete with an infinity pool and comfortable seating. Capitalizing on the seaside views, Pattey incorporated nautical elements into exterior spaces, such as steel-cable railing.
“The ocean is the reason for the house, and it’s what you want to experience when you’re here,” the homeowner said, adding that his top-floor office with ocean and beach views is a special workspace. “It’s all about location, location, location. We captured ocean views from every window of the house, and we get some bay vistas, too,” Pattey added.
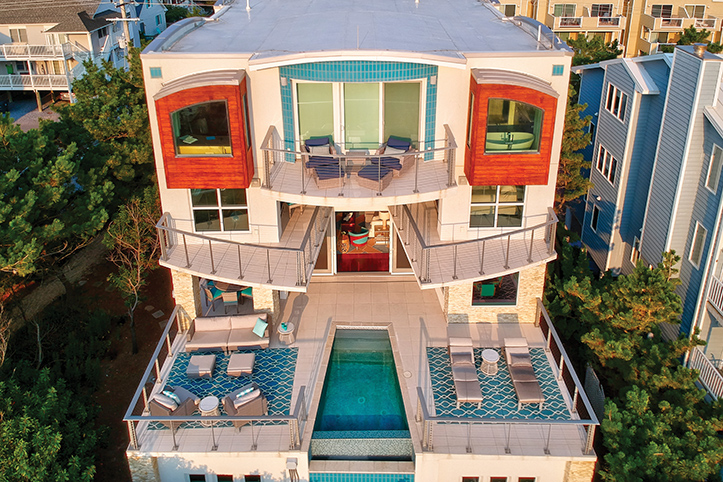
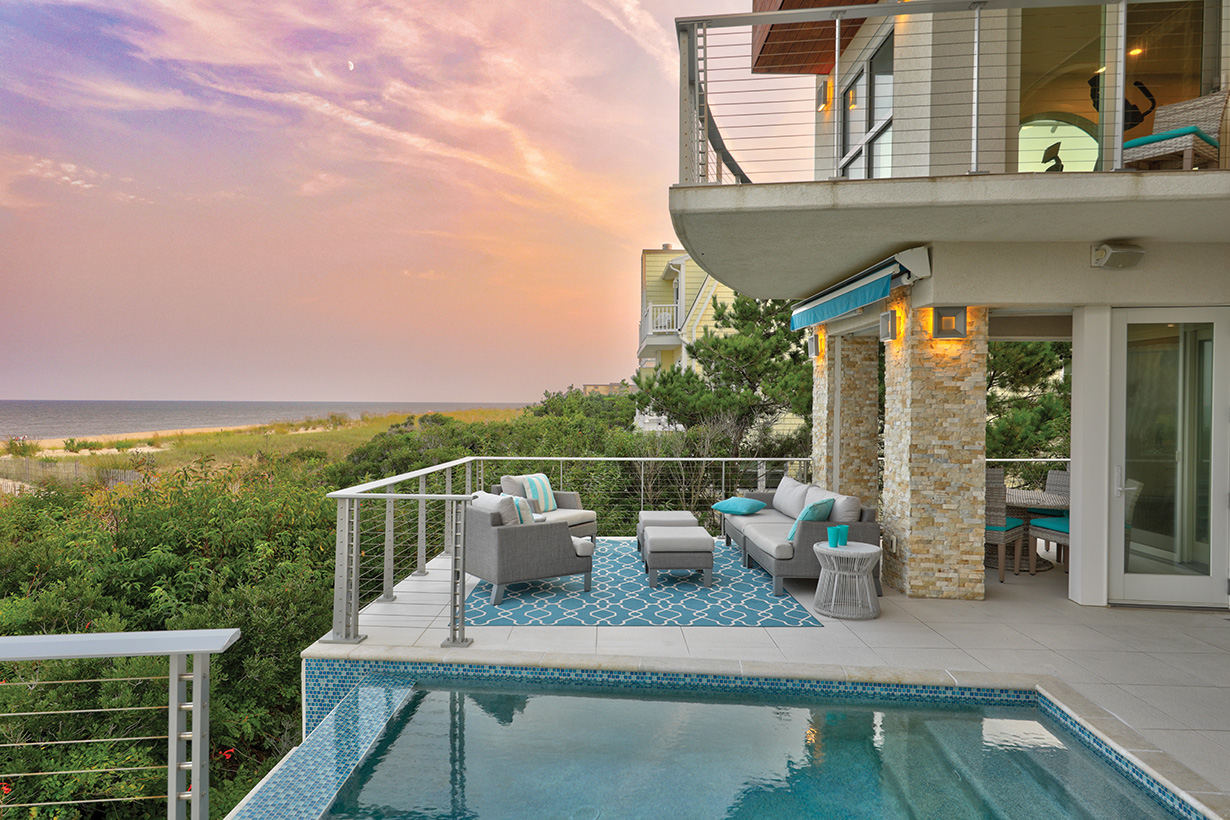
Built to Last
The first family home was constructed on concrete pillars, so the couple wanted to ensure their new house would sustain the tests of time and weather. They opted for post-tension concrete construction and impact-resistant windows. The entire structure and floor system is concrete, with concrete-infilled walls, Pattey explained, relating that “the sturdy house is built to withstand Mother Nature’s fury.” The couple expects to continue the family legacy at Fenwick Island for years to come. CS

